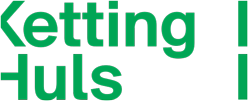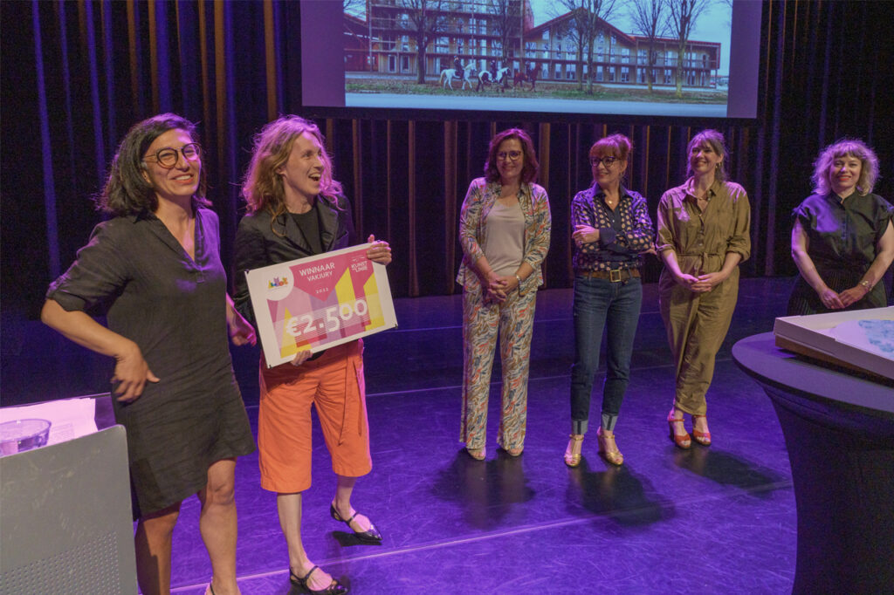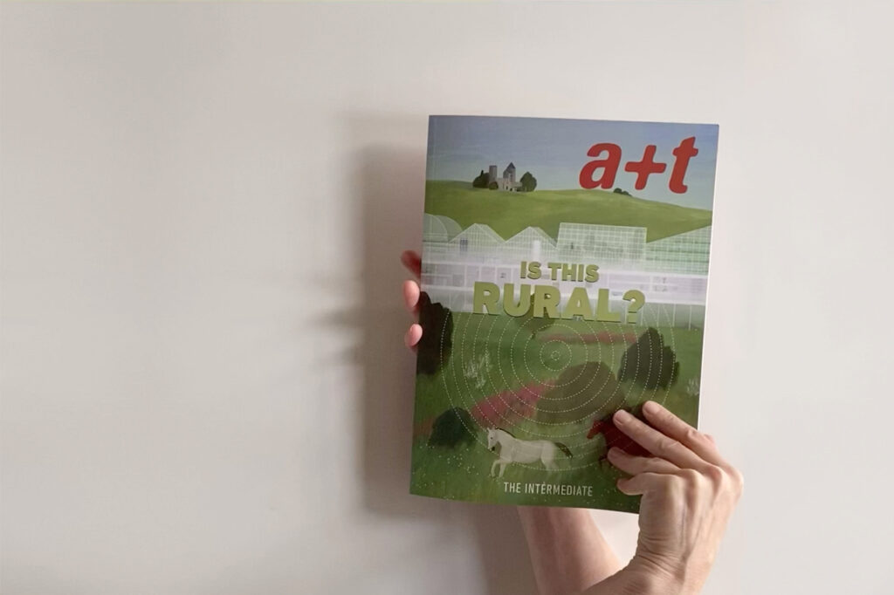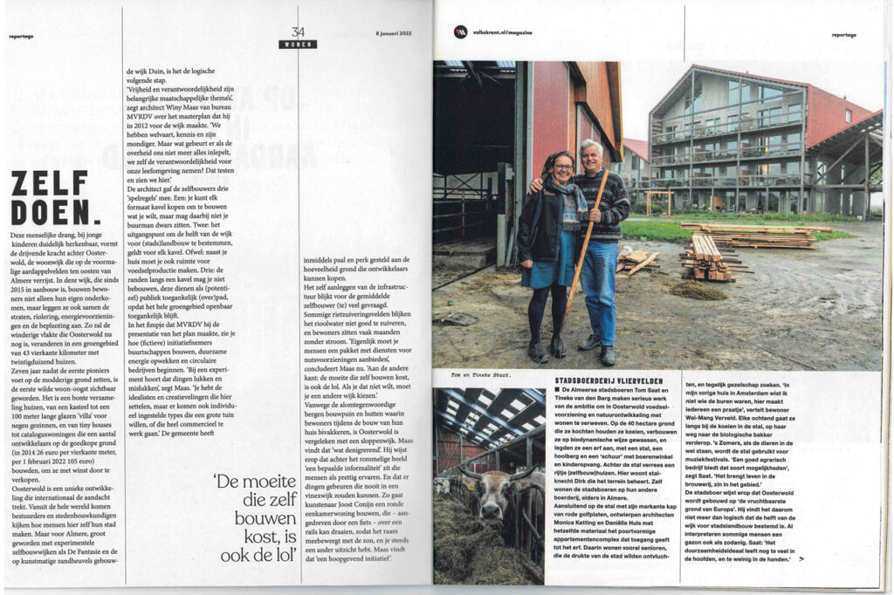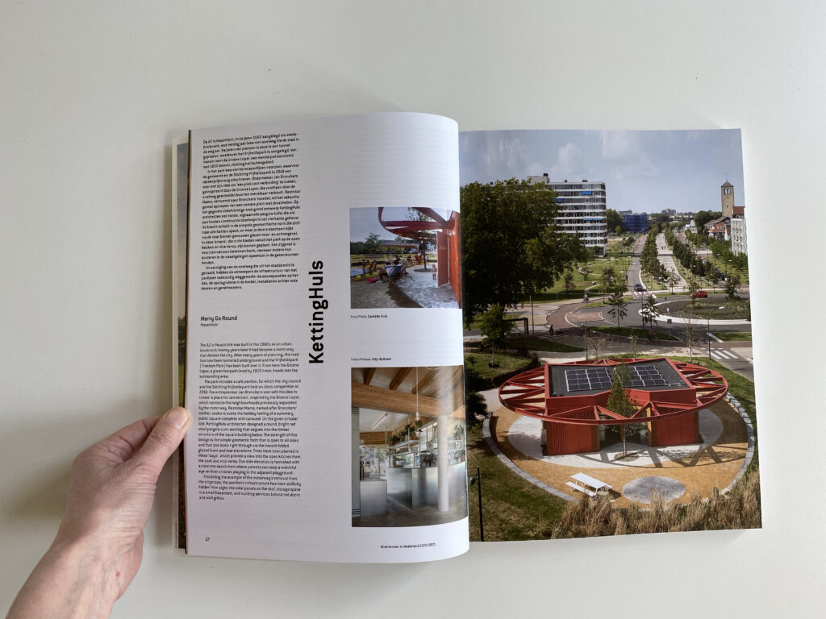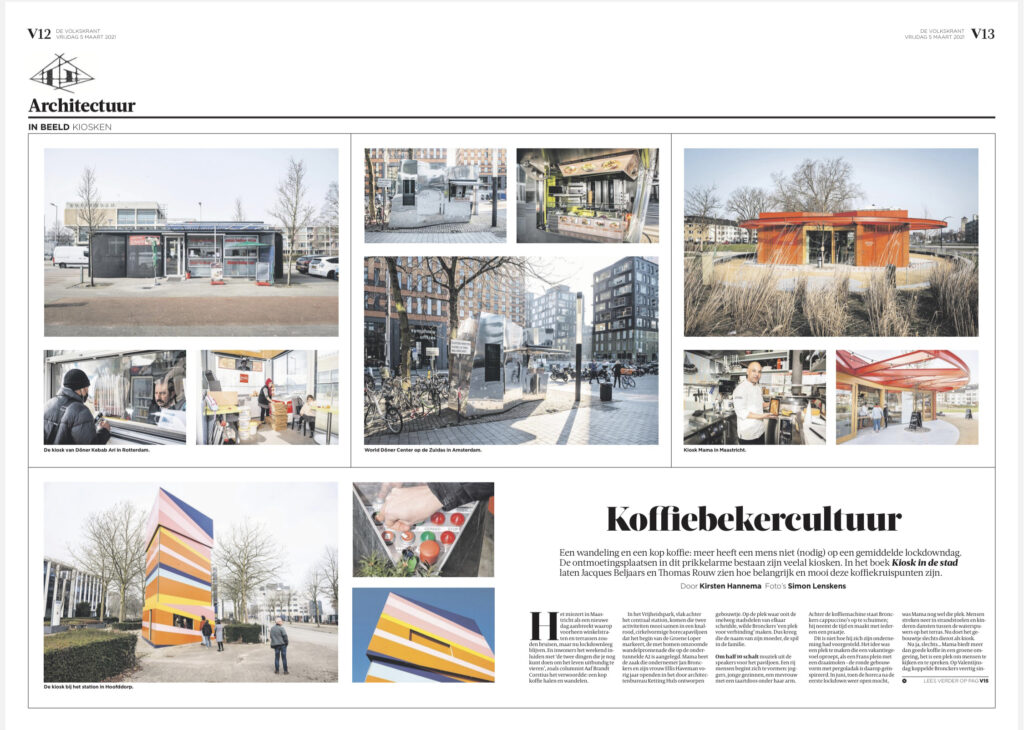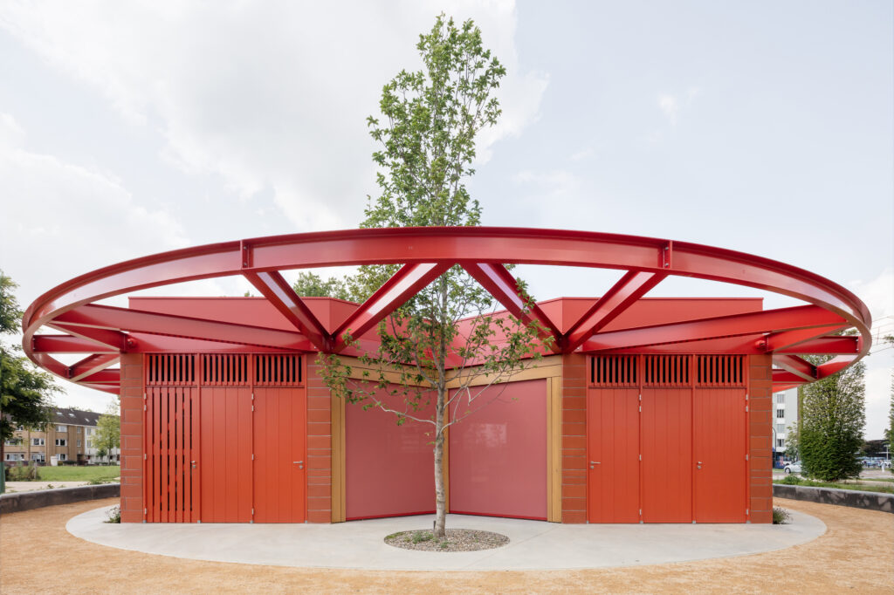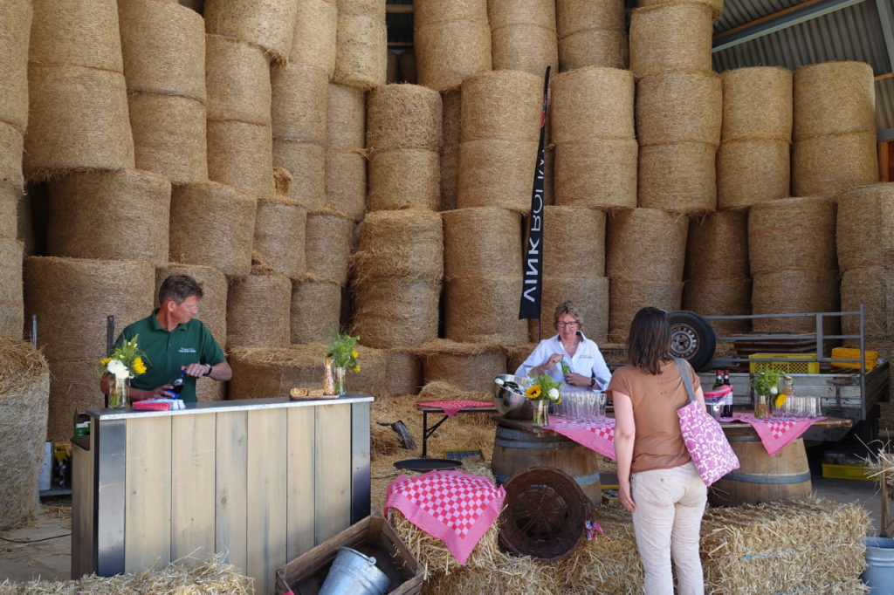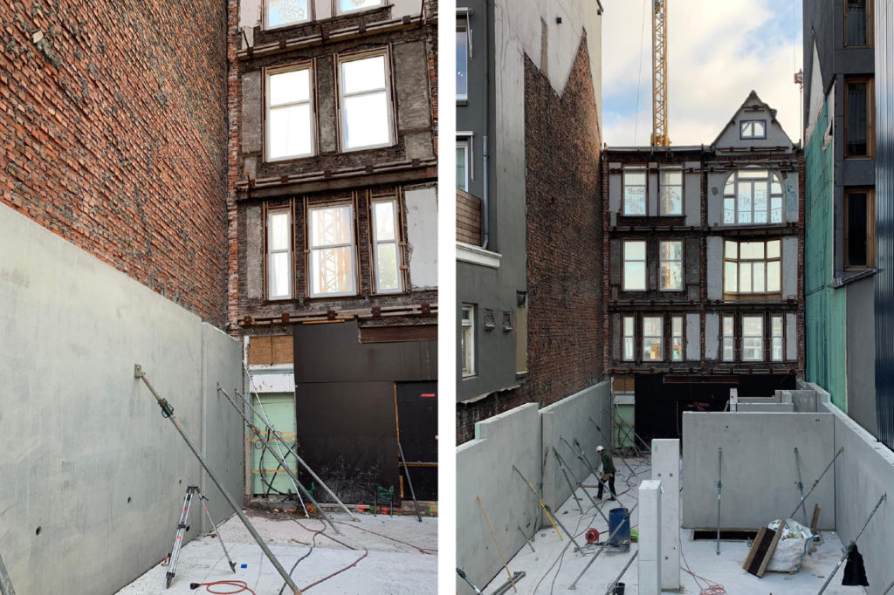News
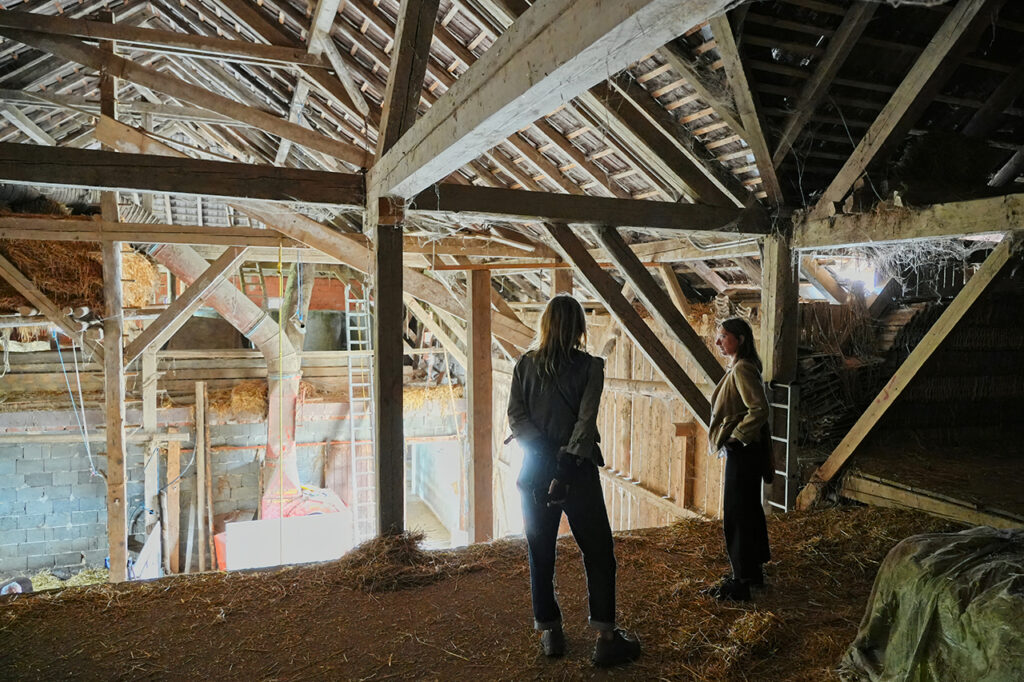
28 July 2022
Lecture in the Kunsthalle Krems
On Thursday 28 July at 7 p.m., Danielle Huls will give a lecture entitled Über Vierkanter, Radfahren und Zeichnen in the Kunsthalle Krems in Austria. The lecture will be an account of experiences and insights generated by her research on the Vierkanter (a farm typology from Mostviertel, a region in Austria), but is also about Dutch Carré farms in Limburg, the Vliervelden farmyard project in Almere and her architecture practice KettingHuls.
Kunsthalle Krems, Vortragssaal, Museumsplatz 5, 3504 Krems-Stein
Photo by Thomas Zeller, www.filmgut.at

28 June 2022
Artist in Residence in Austria
Danielle Huls has been invited to spend July 2022 as the AIR – Artist in Residence for ORTE in Krems. During her stay, she will focus on the typology of the ‘Vierkanter’, the square courtyard farm houses of the Mostviertel, and make a comparison between them and the Dutch Carré farms of Limburg, not only in terms of their appearance, but also in terms of uses, functions and construction.
KettingHuls is interested in the further conceptual development of this building typology, which accommodates living and working, and in elaborating and rethinking models of collective rural housing from a sustainable and self-sufficient perspective.
20 June 2022
Architecture Award Almere 2022 (APA2022)
Vliervelden has been awarded first prize by the expert jury of APA2022! We are very honoured and very proud!
On Saturday 18 June, the presentation of the APA2022 award took place in De Kunstlinie in Almere. The expert jury, consisting of Ekim Tan (chair), Gus Tielens, Philomene van der Vliet and Michelle Provoost, awarded first prize to KettingHuls’s Vliervelden project. Chair of the cultural executive committee Hilde van Garderen presented us with a cheque and with the (challenge) trophies.
Of course, we didn’t achieve this by ourselves! We would first like to thank Vink Bouw. Without their unwavering support, we wouldn’t have been able to meet this challenge. We are grateful to Jorin van Santen of leukehuizen.nl for the preparatory discussions and sketches, and we would of course like to thank Tom and Tineke, Almere’s city farmers. Without their farmyard, nothing would have happened.
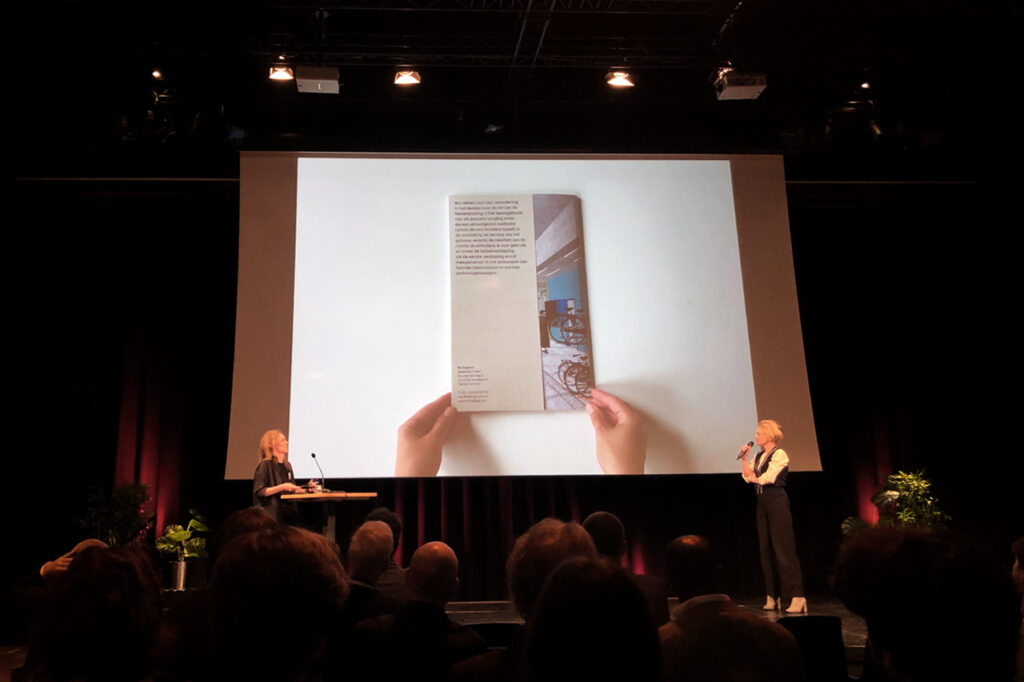
20 May 2022
Lecture in Pakhuis de Zwijger
On Friday 20 May 2022, Danielle Huls gave a lecture at the Architectenweb symposium The New Hybrid City Block from a User Perspective in Pakhuis de Zwijger in Amsterdam. Her lecture was about bicycle parking in the urban block’s flow of arrival and departure.
To watch the above symposium held at Pakhuis de Zwijger, Amsterdam, please visit the following links;
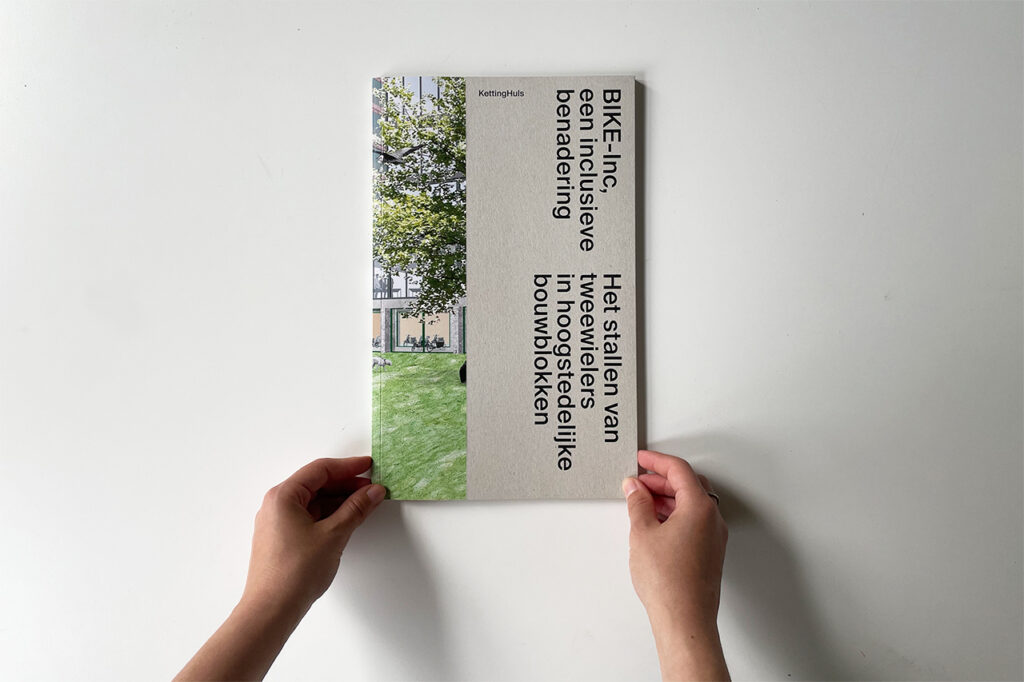
14 March 2022
BIKE-Inc Magazine
Out now: the magazine about our research by design on the storage of two-wheelers in metropolitan urban blocks!
The magazine supports our plea for a new way of thinking about the position of bicycle storages in residential buildings: they need not be dark storage spaces, they can be inviting and welcoming spaces that play a key role in the accessibility and service of buildings.
The magazine presents three spatial models, illustrated by plans, cross sections, collages and diagrams. In conclusion it contains an overview of the pros and cons of the various models, advice and tools. The graphic design is by Michaël Snitker. The magazine is printed at Jubels.
BIKE-Inc – Het Stallen van Tweewielers in Hoogstedelijke Bouwblokken is for sale at Architectura & Natura, Nai Booksellers and Motta Art Books.
8 February 2022
Publication in a+t magazine
Issue 55 of architecture magazine a+t includes an article about Vliervelden in the ‘Is this rural?’ series. This third and final issue of the ‘Is this rural?’ series focuses on intermediate territory, the most indeterminate in terms of uses, the setting in which the most complex situations occur and in which the mix of uses is part of its identity. The analysis of this diffuse and increasingly expanding portion of the environment is the start of a series of explorations towards possible futures in which architecture is obliged to enter into a dialogue with the natural sciences. The article discussing Vliervelden also addresses projects by BBOA, Colectivo C733, FELT, B-architecten and Javier Mozes.
10 January 2022
Vliervelden in de Volkskrant
On 6 January 2022, Vliervelden featured in Volkskrant Magazine in an article by Kirsten Hannema about Oosterwold titled ‘In het “Wilde Oosten” van Almere bouwen bewoners alles zelf: huizen, straten, riolering’ (‘In the “Wild East” of Almere, Residents Build Everything Themselves: Houses, Streets, Sewers’).
4 June 2021
In Architecture in The Netherlands Yearbook 2020/2021
We are very proud that Restobar Mama is published in Architecture in The Netherlands Yearbook 2020/2021.
For over 30 years Architecture in the Netherlands has provided an indispensable overview of Dutch architecture for everyone with a professional or more general interest in the subject.
The Yearbook is the international showcase for Dutch architecture. The three editors select special projects that have been completed in the preceding year and describe the most important developments that influence Dutch architecture. This year’s Yearbook editors are Teun van den Ende (Vers Beton, freelance researcher and advisor), Kirsten Hannema (freelance architecture critic for de Volkskrant, Elsevier and ArchitectuurNL) and Arna Mackic (co-founder Studio L A, winner Young Maaskant Prize 2017).
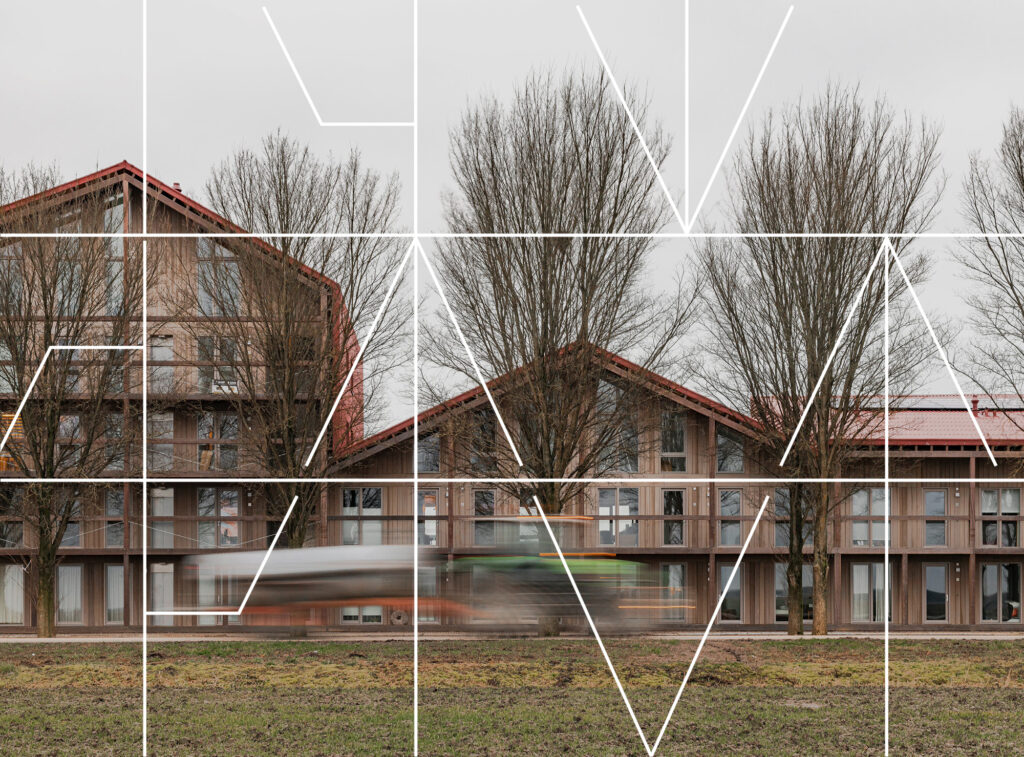
26 April 2021
Podcast Architectenweb
Daniëlle Huls and Monica Ketting were interviewed by the chief editor of the Dutch biggest online platform. In conversation with Michiel van Raaij, Daniëlle and monica talk about their design approach, recent projects in Amsterdam, Almere and Maastricht, and their research by design ‘Parking Two-Wheeled Vehicles in High-Density Urban Blocks’.
5 Maart 2021
In Volkskrant
Kirsten Hannema has written a very nice article in Volkskrant on the role of the kiosk in times of lockdown. Our pavilion Restobar Mama in Maastricht played a leading role.
7 Oktober 2020
Nominated for Public Building of the Year 2020!
The Architectenweb Awards 2020 organization has nominated KettingHuls’s park pavilion Restobar Mama for its Public Building of the Year 2020 award. An independent jury nominated five projects for this award. The jury will announce the winner on 29 October. The jury consists of Thomas Dieben (architect and founder krft), Marieke Kums (architect and founder Studio MAKS), Gus Tielens (architect and founder korth tielens architecten), Bas van Dam (founding director Being development) and Annuska Pronkhorst (architecture historian and partner at Crimson Historians & Urbanists); its chairman is Tako Postma (architect, city architect Delft).
The other nominees are:
Forum (NL Architects), Post Utrecht aan de Neude (Rijnboutt), DomusDela (diederendirrix and architecten|en|en), Hotel nhow Amsterdam RAI (OMA)
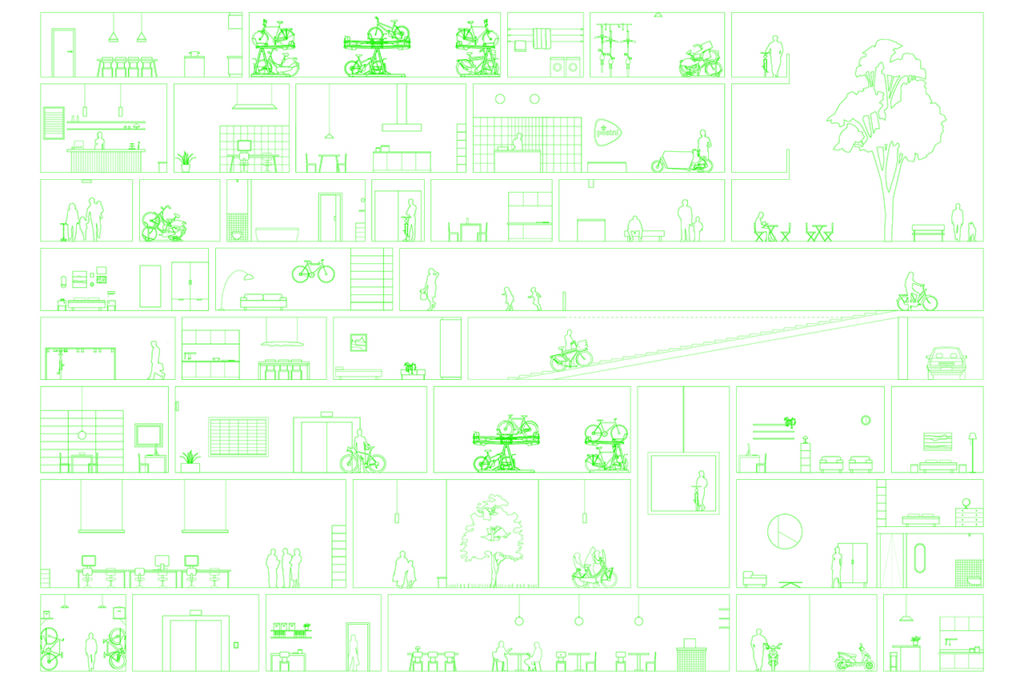
27 Augustus 2020
Subsidy awarded by Creative Industries Fund NL
We are happy to announce that our research by design ‘Parking Two-Wheeled Vehicles in High-Density Urban Blocks’ will be made possible by the Creative Industries Fund NL, Tour de Force, the City of Utrecht, the City of Amsterdam, CROW, Studio SK and Egbert Kolvoort Advies. Governments are eager to stimulate the use of public transport and (electric) bicycles. To turn this way of travelling into an attractive alternative to the car, bicycle networks are being expanded and public accommodations for bicycle parking at, among other places, train stations are being upgraded. However, there is scant attention for the parking of two-wheeled vehicles in live-work buildings, while the number of such parking spaces required in future high-density expansion districts will obviously be huge and therefore require a great deal of space. KettingHuls will be examining attractive and interesting ways to store two-wheeled vehicles in high-density urban blocks.
5 July 2019
Start construction at Vliervelden in Almere
Afgelopen vrijdag is gestart met de bouw van Vliervelden, a gatehouse with 21 apartments in a farmyard in Oosterwold in Almere. Samen met de toekomstige bewoners, Tom Saat and Tineke van den Berg (Almere’s urban farmers), Vink Bouw en Leukehuizen.nl werd tijdens een feestelijke bijeenkomst de eerste paal geslagen.
23 May 2019
Construction started at Ruijterkade 110 in Amsterdam
Only the old façade of the former house has been preserved and restored. The rest of the house is demolished and will be reconstructed with a new shape of roof. A tower-like, saddleback volume will rise at the backside to create a residential building.
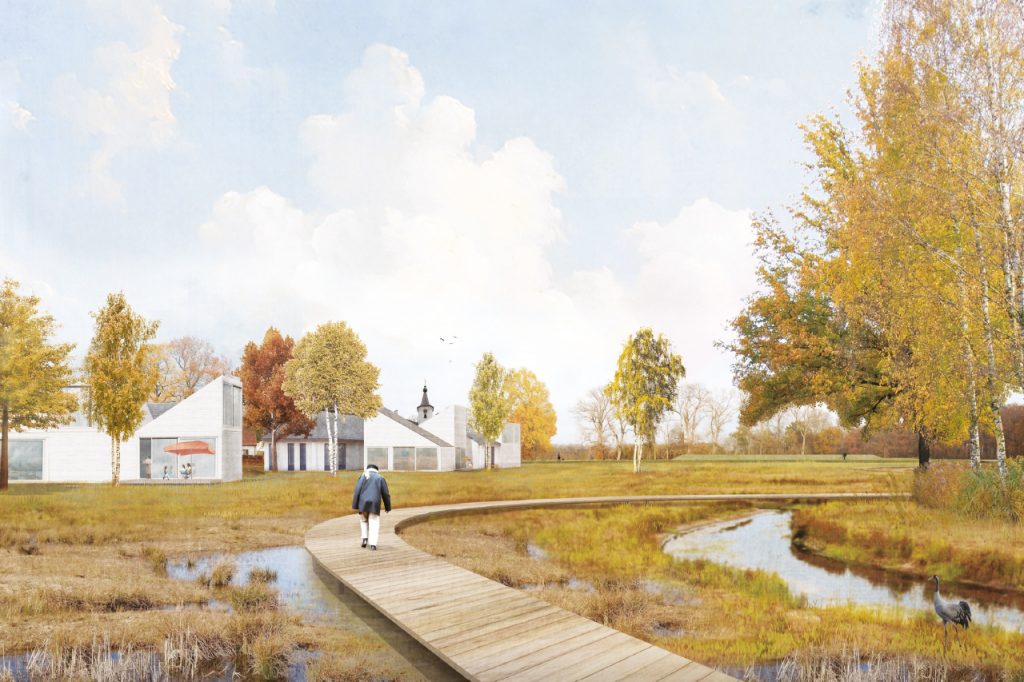
23 January 2019
KettingHuls and Bureau B+B win in Cranendonck
KettingHuls and Bureau B+B have won the tender for the redevelopment of the Barony of Cranendonck. The Barony is 395-hectare estate with at its centre a green with the ruin of the former castle from 1250, the Cranendonck Villa, the former city hall and a number of dwellings. The primary objective of the project is to re-intensify the wet landscape of the Buulderbroek and the Builder Aa.
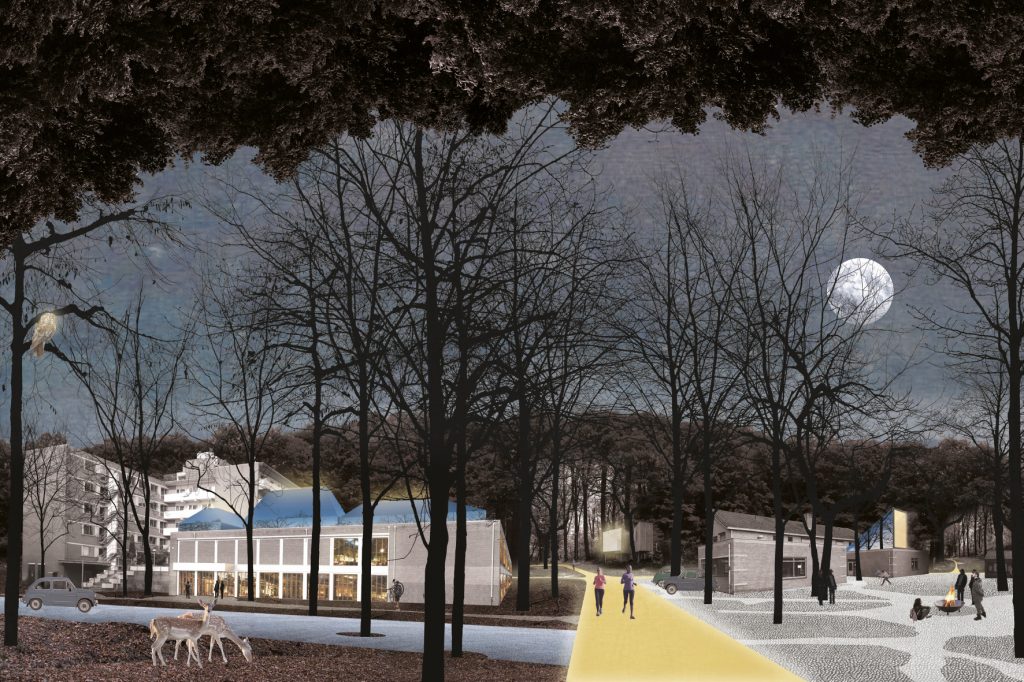
15 January 2019
Winning Team in Sittard
With their masterplan ‘A dedicated State of Mind’ KettingHuls and Bureau B+B won the competition ‘Stay Grow Play’ organized by Phidias Community Cooking for the owner of the estate. The assignment was to develop a transformation plan for the former estate in Sittard to house Watersley Sports & Talent Park.
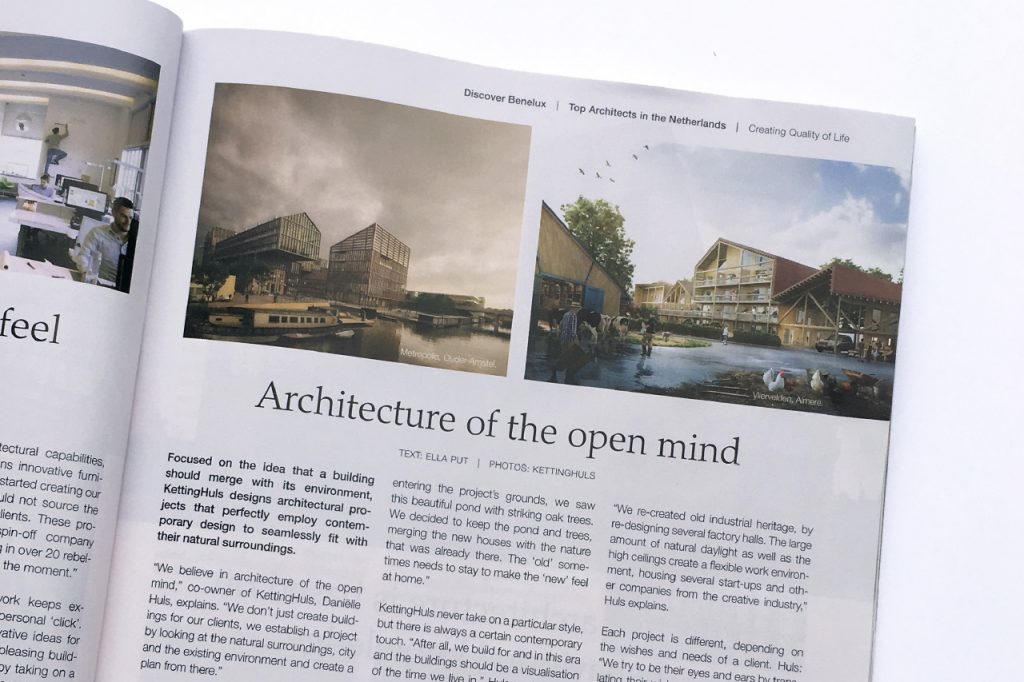
20 December 2018
KettingHuls in Discover Benelux
KettingHuls was interviewed for the business and inflight magazine Discover Benelux. Monica Ketting and Daniëlle Huls talked about their office, their quality and their ambitions, resulting in the article ‘Architecture of the Open Mind’ as part of the chapter ‘Top Architects in the Netherlands’.
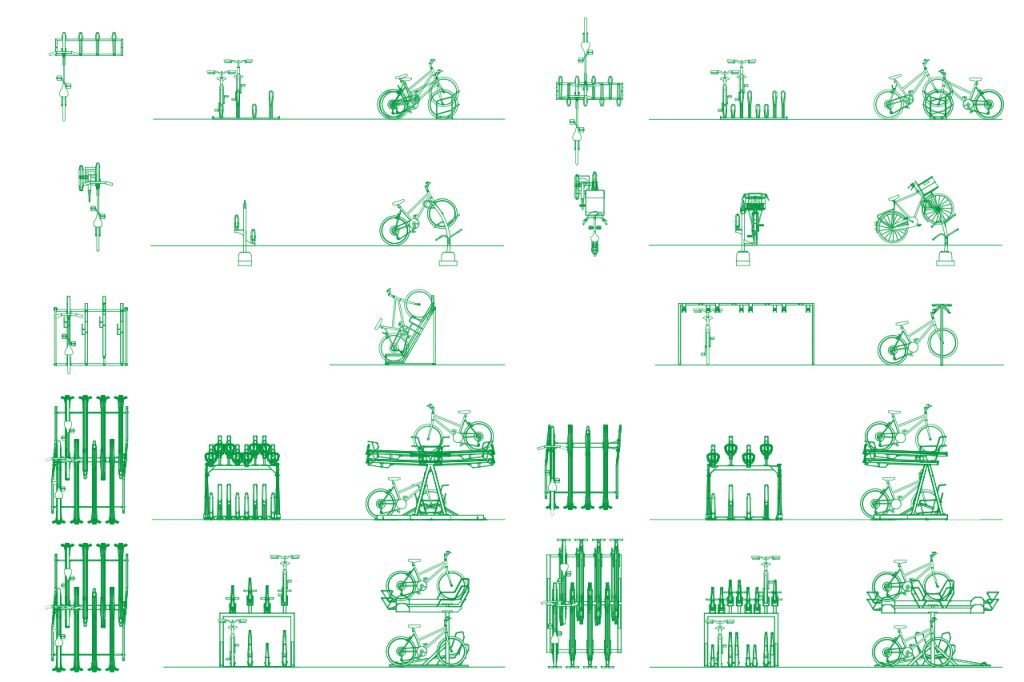
12 October 2018
Grant from the Creative Industries Fund NL
KettingHuls received a grant from the Creative Industries Fund NL for a design study into the housing of bicycles in metropolitan building blocks. Amsterdam and Utrecht have plans for new metropolitan residential areas. Using basic statistics, a quick calculation shows that these areas will have to include approximately 1,600 bicycle parking spaces on site. We believe that new solutions for parking bicycles should be considered in new metropolitan residential areas. With the results of our design research, we want to contribute to the elaboration of the plot specificities of the urban development plans and formulate guidelines that can lead to a better integration of bicycle parking, a new experience of bicycle parking in building blocks, and better public space. We hope to contribute to a change in thinking about the role of bicycle storage in the residential building, no longer as dark storage rooms, but as inviting spaces that play a leading role in the access to residential buildings.
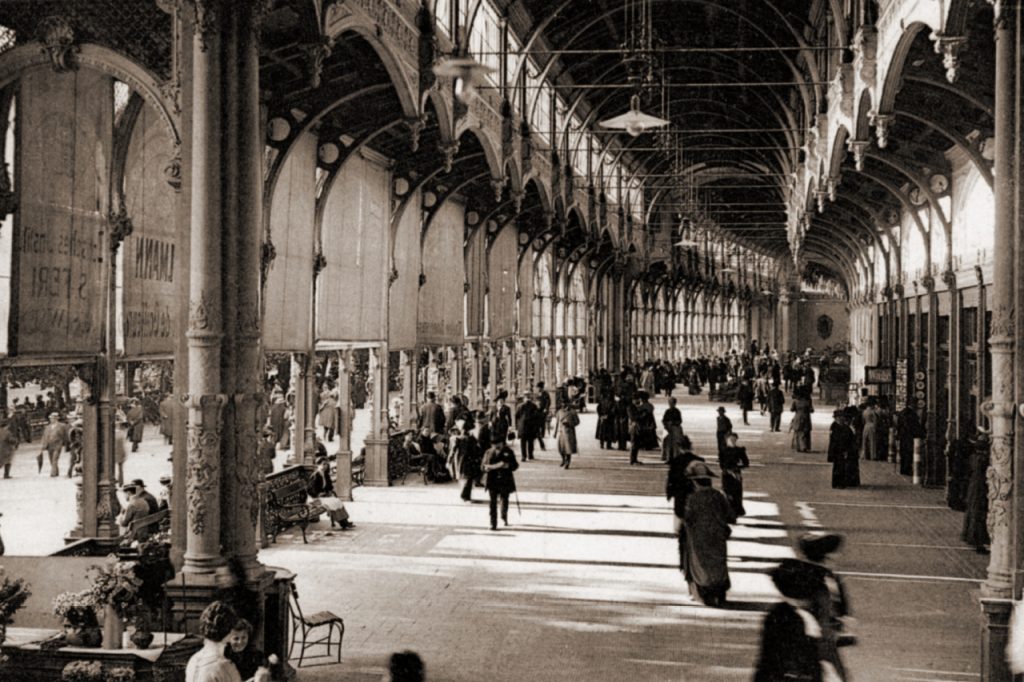
3 October 2018
Lecture at the Tafel van Arcam
On Wednesday evening 3 October 2018, Daniëlle Huls gave a lecture during the ‘Tafel van Arcam’, a network consisting of architects, developers, investors, civil servants, public housing corporations, contractors and inspiring outsiders who are based and/or active in Amsterdam. Together with Bart van der Vossen (architect, director of Rijnboutt) and Han Michel (independent urban planning and architecture consultant), she set the tone of the evening as one of the ‘tone masters’. Danielle advocated a more poetic approach to the built environment and urban life, one that leaves room for the senses, the lived environment and the slow human. She supported her argument with examples of her own projects, the urban typology of spas and the text ‘Figures, Doors and Passages’ by Robin Evans.
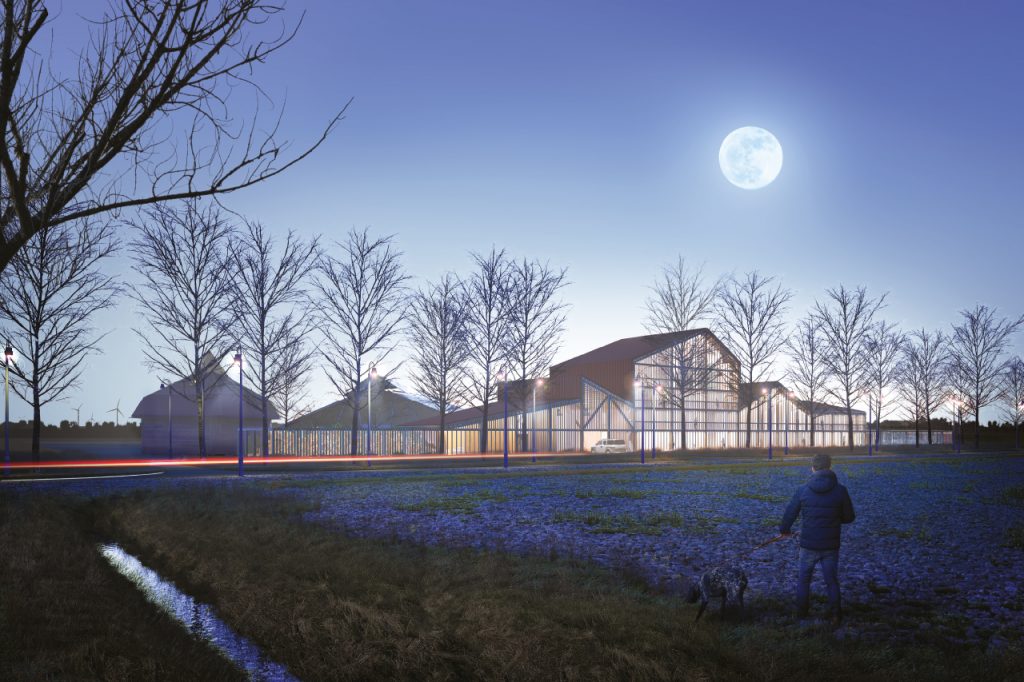
17 July 2018
Start sale Vliervelden
The apartments in the farmyard of the Almere’s urban famers Tom Saat and Tineke van den Berg are on sale. In addition to a hay barn and a stable, the farmers’ parcel of agricultural land in Oosterwold will also accommodate a residential building with 21 apartments, a farmhouse, a covered entrance and a shop for the sale of agricultural produce. The future residents will take part in yard life. Among the tractors, the cows and the hay bales they will live together around the apple orchard, surrounded by the urban farmer’s fields in which work is in progress.
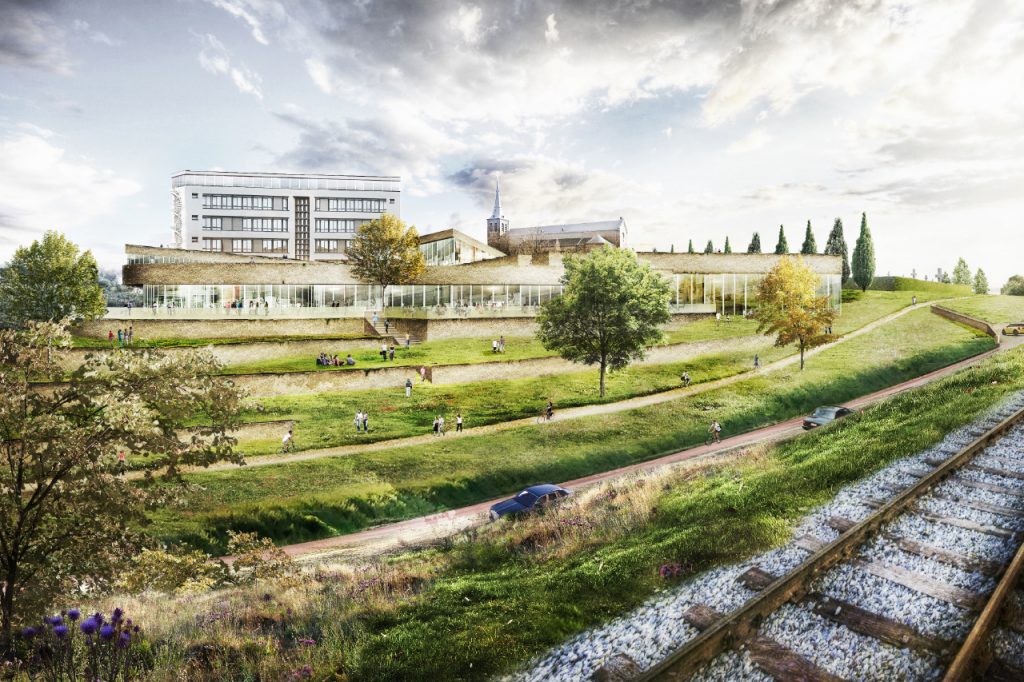
27 June 2016
Winner Atriumterrein Kerkrade
KettingHuls has won the tender for the redevelopment of the grounds of a former hospital (Atriumterrein) in Kerkrade. The municipality of Kerkrade and IBA Parkstad are working together with Wyckerveste BV and Heton to redevelop the site into a Center Court, a combination of exercise, sports, knowledge, education and (health) care. On the 4 hectares of hospital grounds, a large sports complex with swimming pool, sports hall and outdoor sports fields is envisaged. In the existing hospital building student housing, office spaces, education facilities, apartments with assisted living facilities, a general practice, a pharmacy and a polyclinic are planned. Everything is aimed at helping the residents of Kerkrade on their way to an active and healthy lifestyle. Together with Buro Lubbers and Ziegler | Branderhorst, KettingHuls participated in an intensive open design process, after which the jury ultimately opted for the plan by KettingHuls. The jury indicated that if there is one plan that can give the identity of Kerkrade a new meaning, it is the plan by KettingHuls.
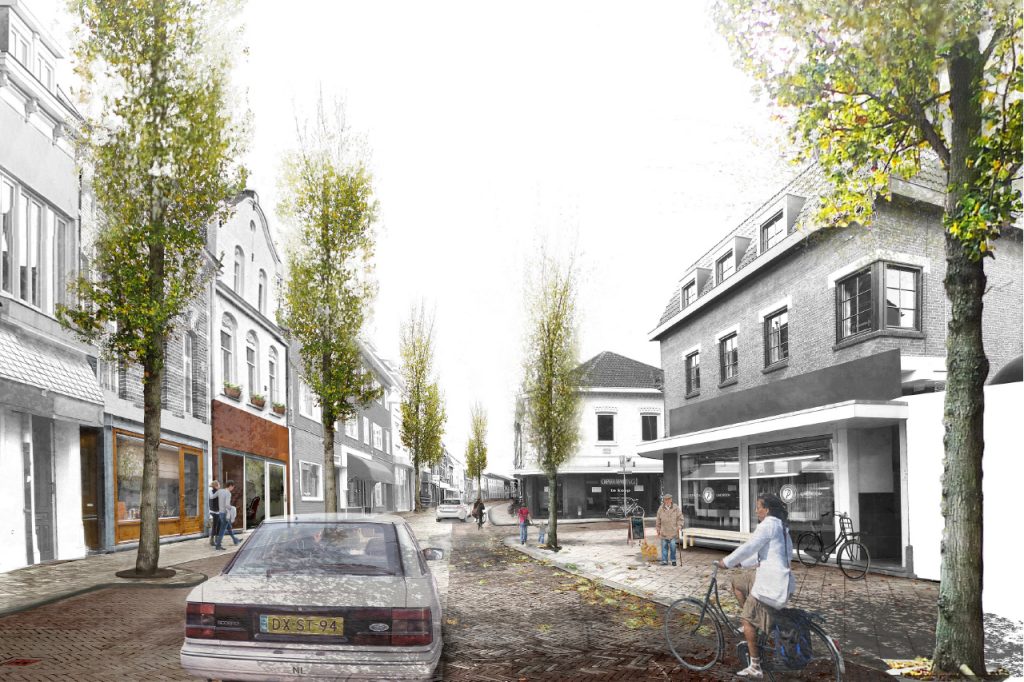
5 January 2016
2th Prize ‘Set Foot in Sittard’
KettingHuls won second prize in the competition ‘Set Foot in Sittard’, organized by Phidias Community Cooking. The plan ‘Re-Steenweg’ disputes the feasibility of the Steenweg as a pedestrian-friendly shopping street. The jury consisted of Thei Kitzen, programme manager and Pascal Wauben, urban designer, both from the municipality of Sittard-Geleen. On Thursday 25 February the exhibition and the award ceremony took place at the Voorstad 19 in Sittard. The next day, KettingHuls participated in a workshop together with the other prize winners and the municipality of Sittard-Geleen on how the prize-winning plans can be fit into the municipality’s policy.
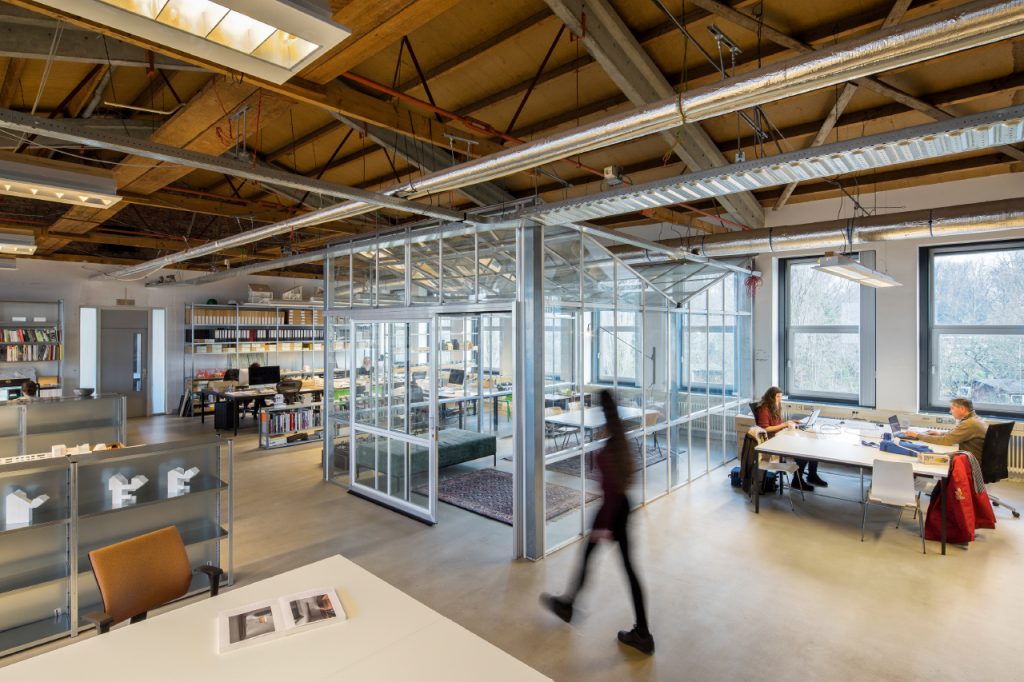
5 January 2016
Maakplaats Hem on www.stedenintransitie.nl
Just before Christmas, the two ambassadors Maud Schrijvers and Lot Elshuis of Steden in Transitie came to visit Maakplaats Hem. Daniëlle Huls and Marc van Langen guided them around the building and the garden. Their report can be found via the link.
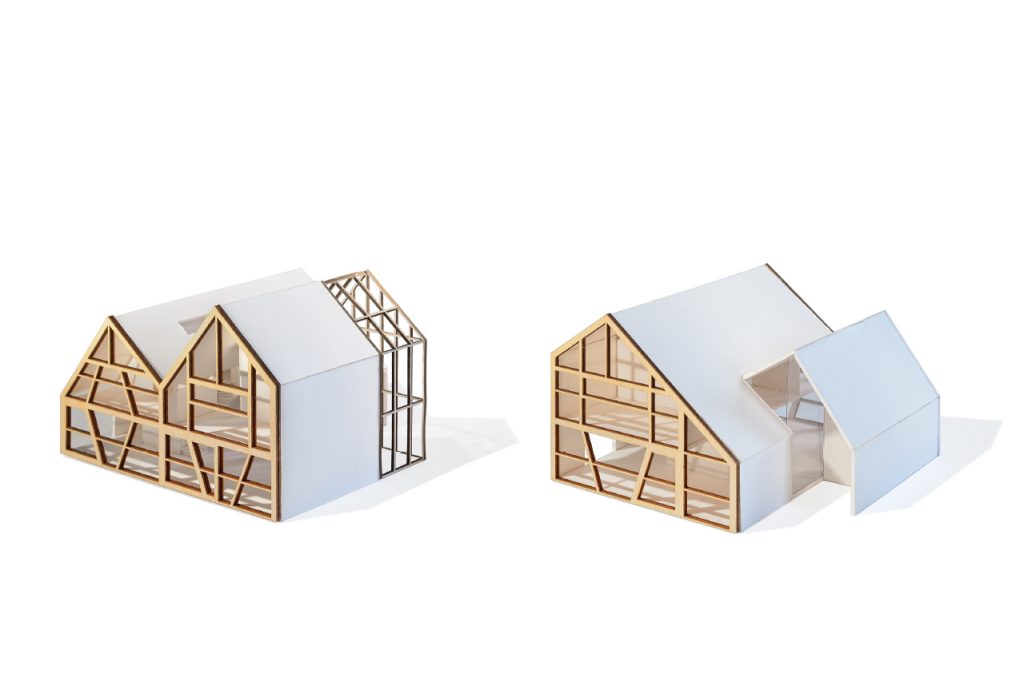
16 March 2015
3th Prize Ambyerveld Maastricht
KettingHuls won third prize in the design competition Ambyerveld Maastricht. The design competition was organized by the municipality of Maastricht and Maastricht LAB. KettingHuls submitted two designs, under the names ‘Sjiek’ and ‘Sjoen’. The design ‘Sjoen’ for plot 30 was awarded the prize. From the jury report: ‘This house by KettingHuls is strongly context-specific oriented on South Limburg, the Amby district and its own plot. With a certain recognizability, regional authenticity is incorporated in it without being historicizing. The quotation of a traditional half-timbered house is combined in a particularly professional way with a very interesting floor plan development.’

