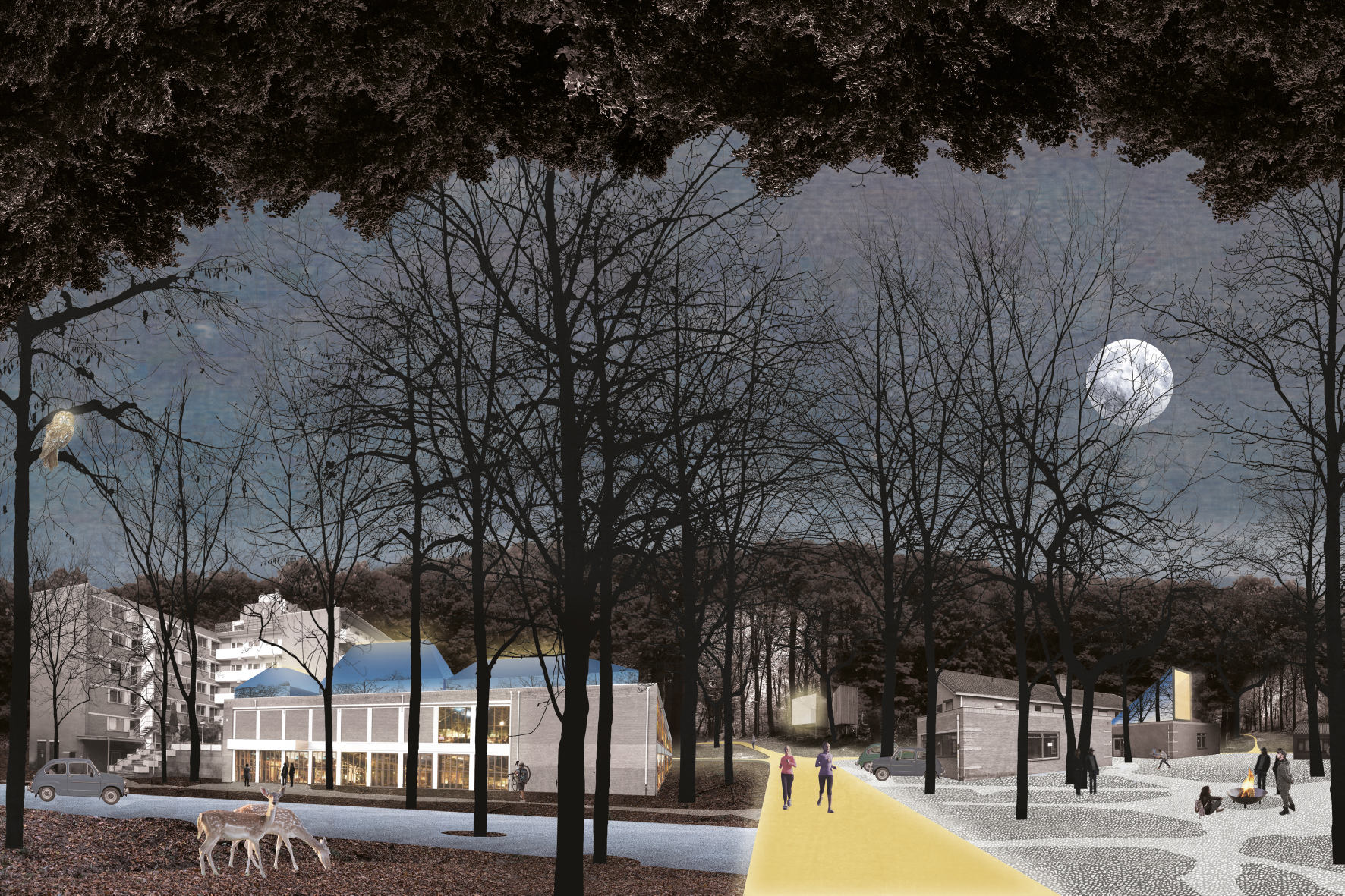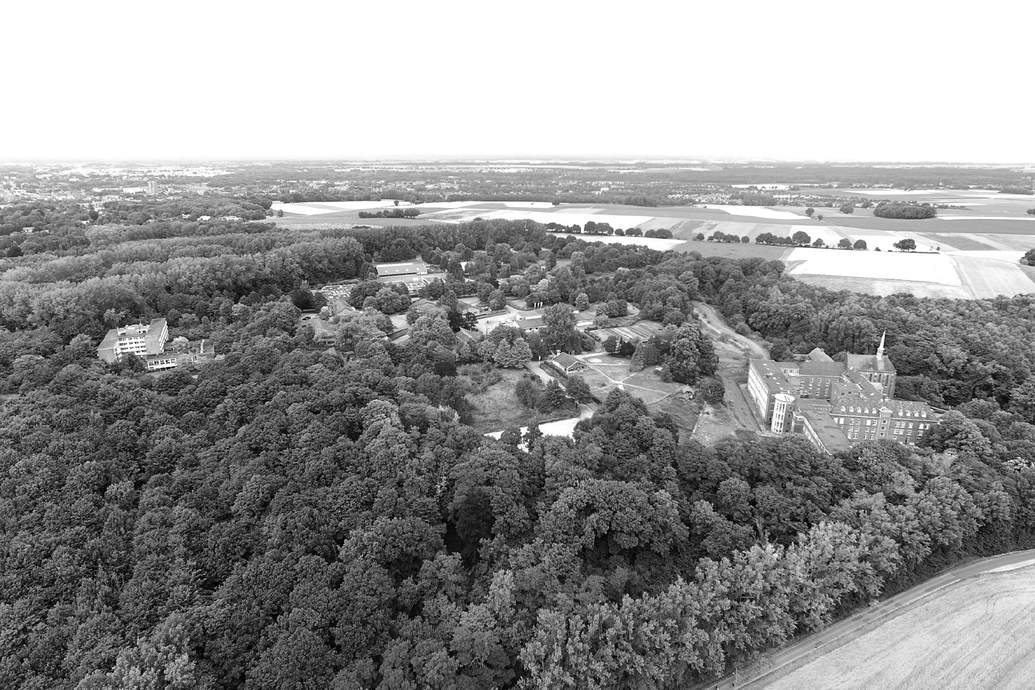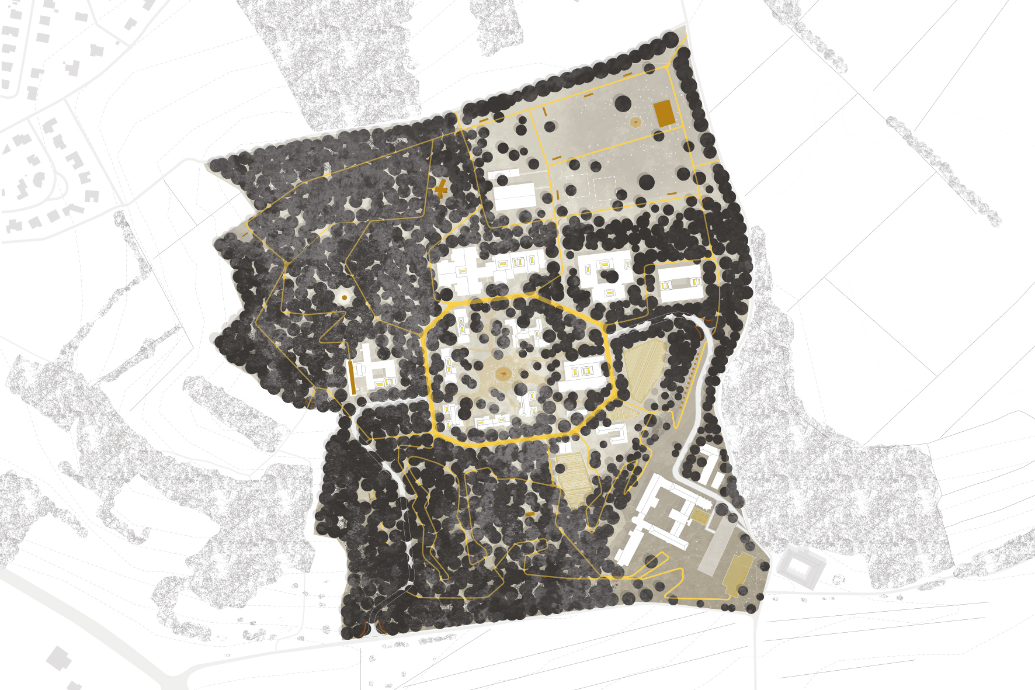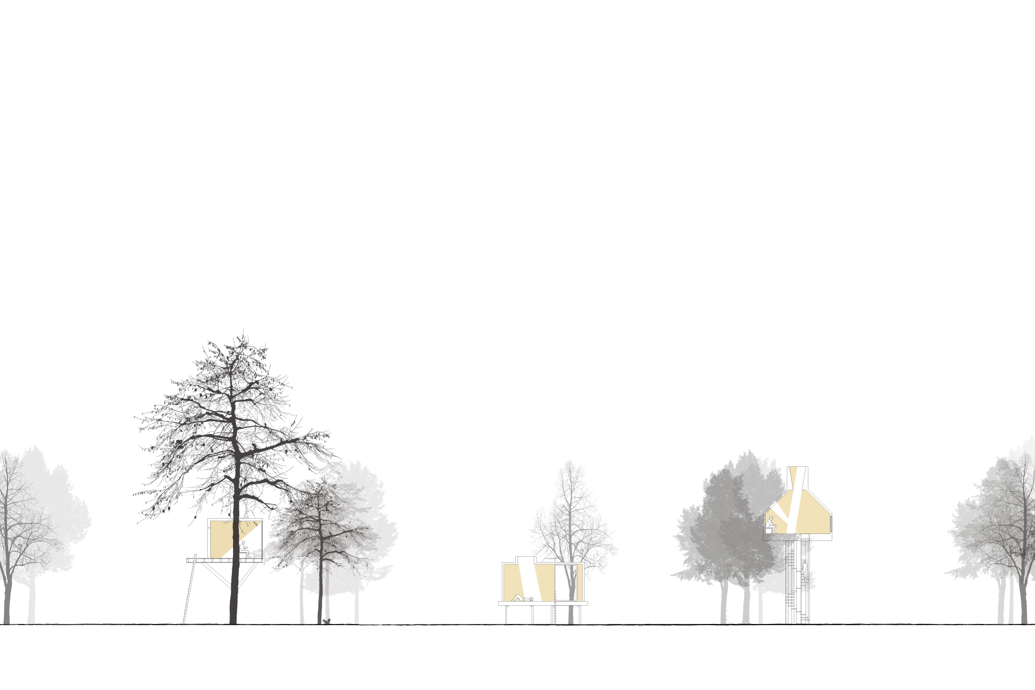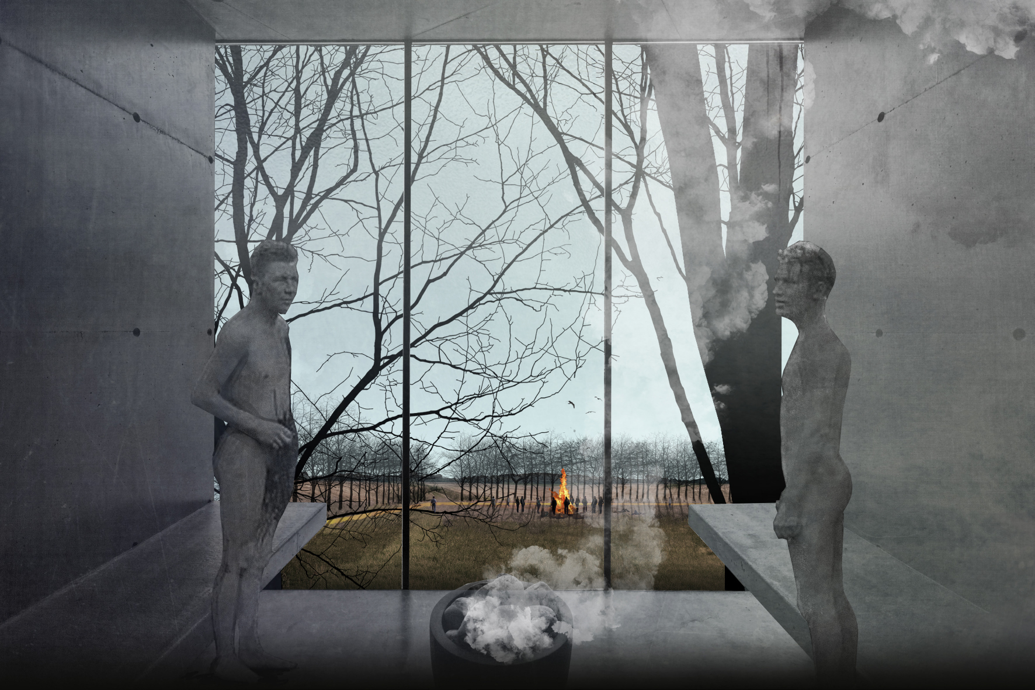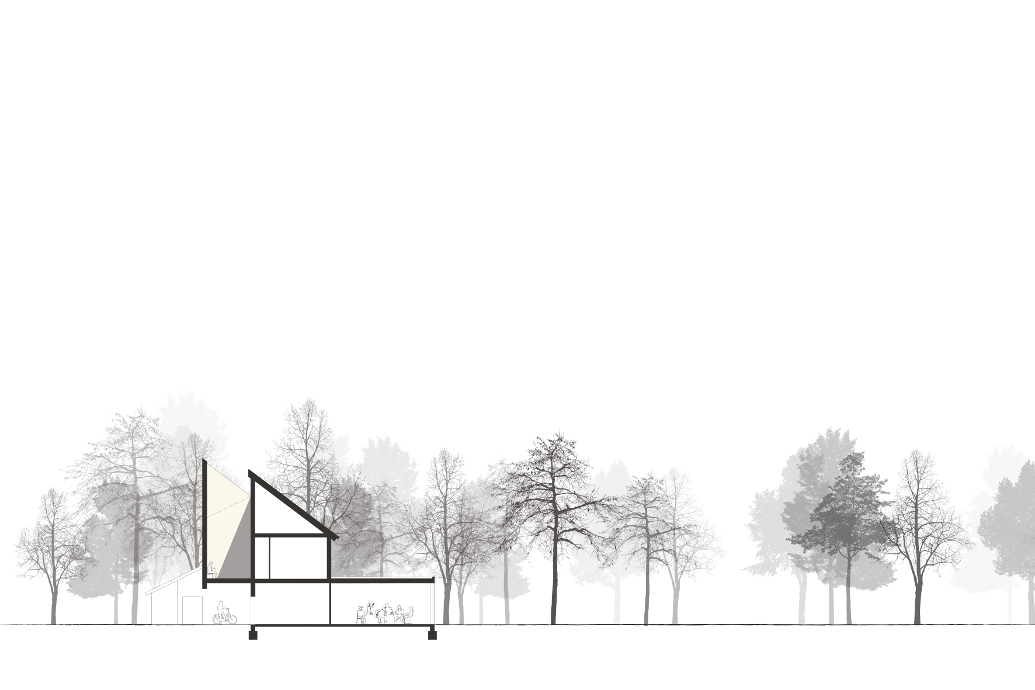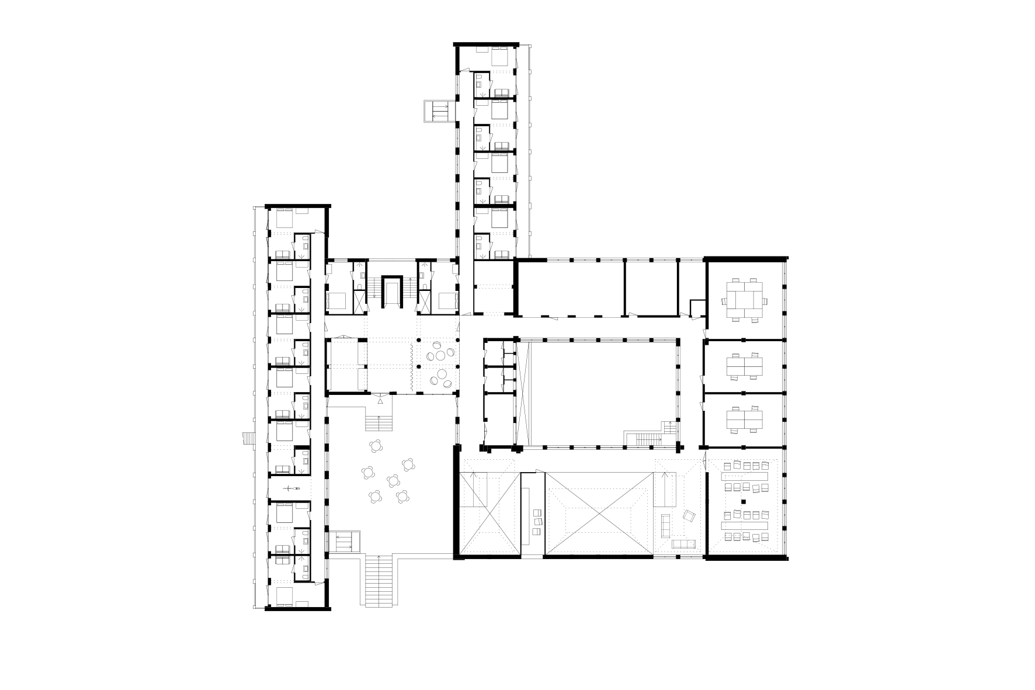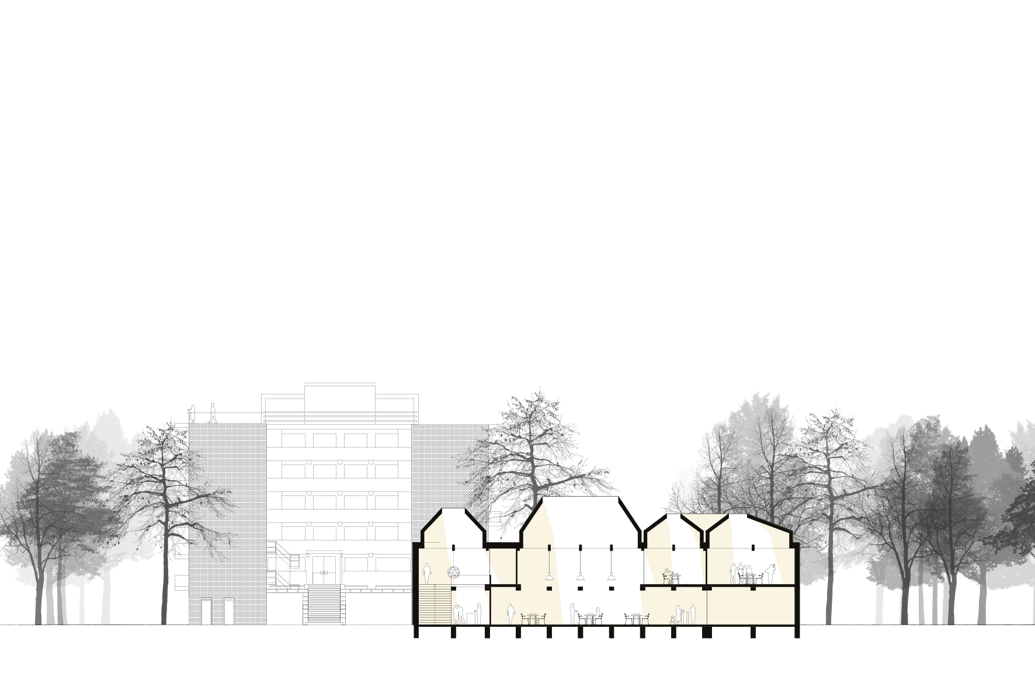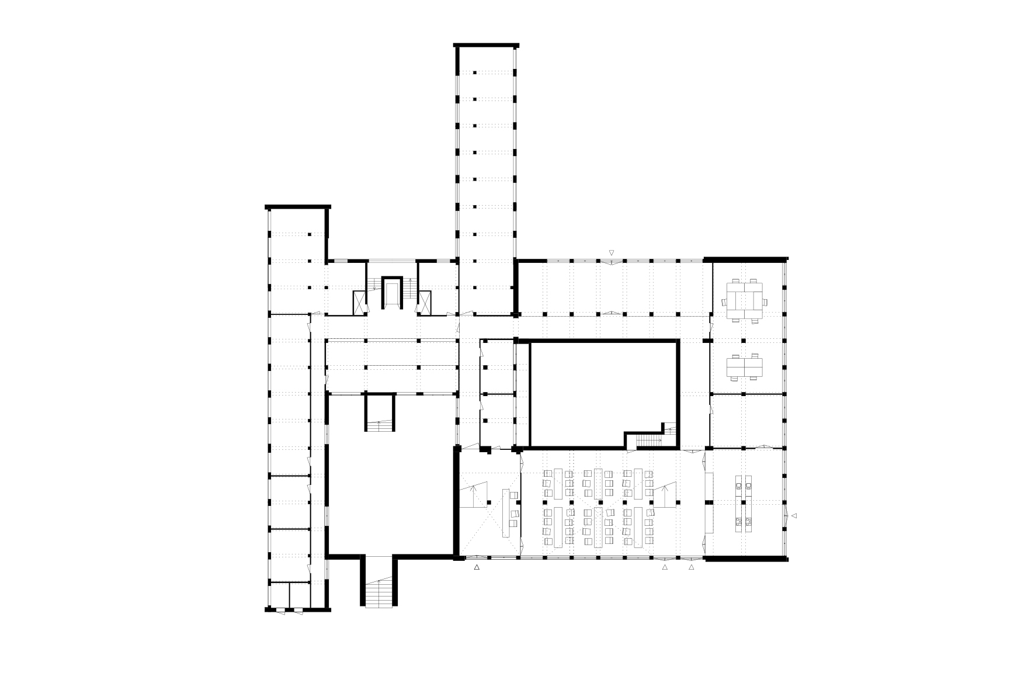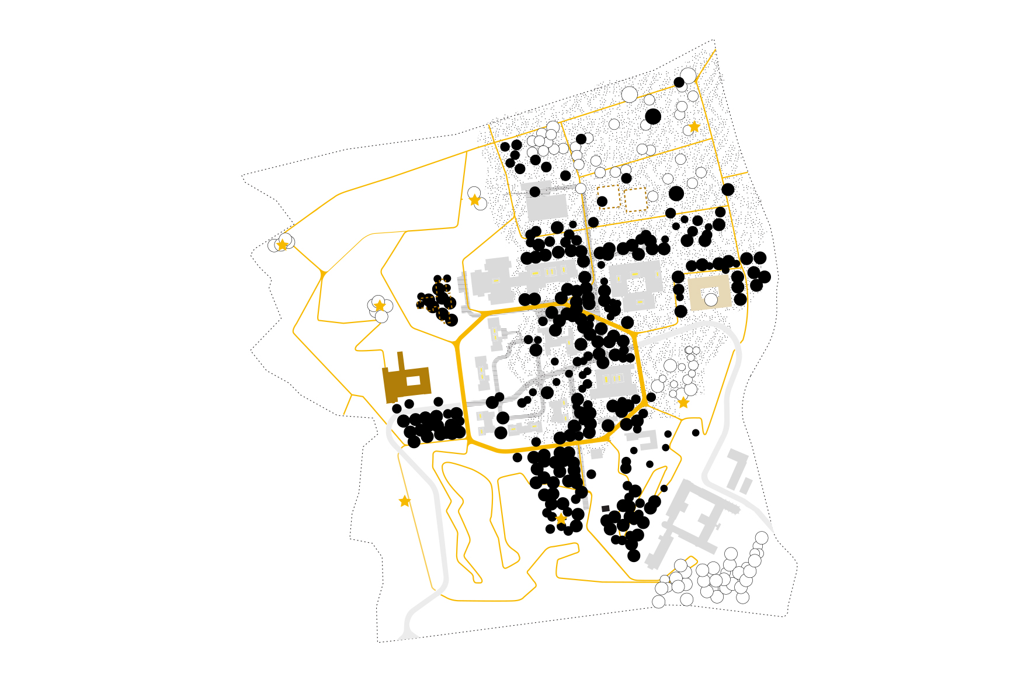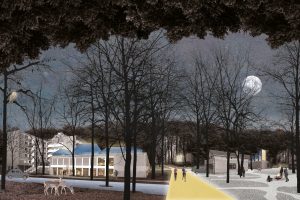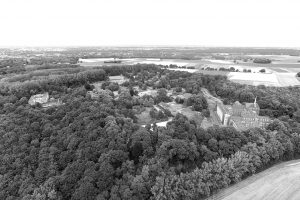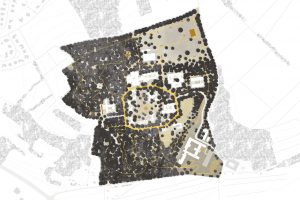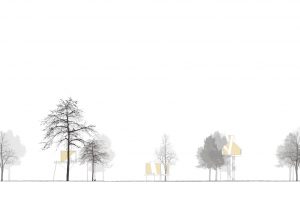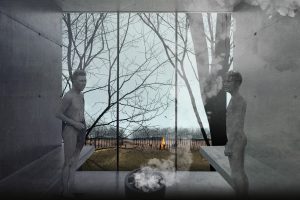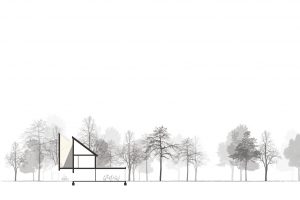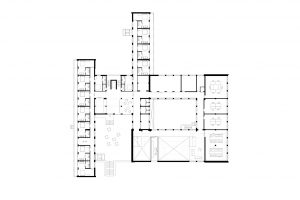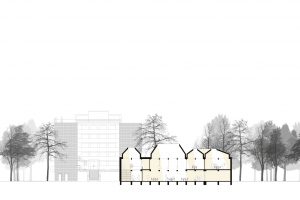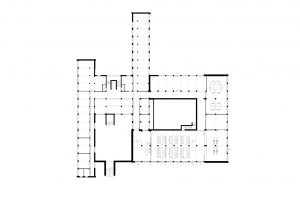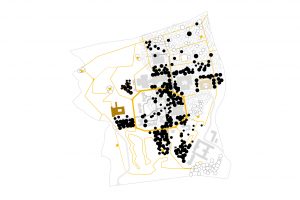Watersley Sports & Talent Park
Masterplan for a Residential Campus for Sport-talents | Sittard | the Netherlands
Watersley Estate, on the Kollenberg in Sittard, knows a rich history: during the 17th century it was an estate, 1876 it became a monastery and since the 70’s it served as a care facility for mentally disabled people. In the coming years the site will be redeveloped to become a ‘Sports & Talent Park’; an international residential campus for sports-talents training in the sport zone of Sittard-Geleen and Beek.
To develop the skills, physical characteristics and mental abilities required for every challenge, calls for a lifestyle of sacrifice and meticulous preparation. A dedicated state of mind: a favorable balance between the physical and the mental is the ultimate goal in the development of the individual. The masterplan of KettingHuls and Bureau B+B presents Watersley Sports & Talent Park as the top-notch location for mental relaxation. A refuge for focused introspection, where you can break free from the physical, to discover your inner strengths.
As a retreat Watersley Sports & Talent Park will offer a range of amenities to recharge, meditate, seclude or relax. With its monastic heritage, the landscape and the addition of religious artefacts still present, these grounds provide pre-eminent possibilities for a premium international athlete’s retreat. In all aspects of the architectural plan, the athlete will be able to enjoy full privacy, have the choice for complete seclusion or can opt to meet and engage with other people – from within or outside the sports world.
With the landscape framework, the topographic features of the Watersley estate are emphasized and existed out of the Forest of Seclusion, the Plateau of Encounter, the Clearing, the Lighted Path and the Forest Gates. The strategic renovation of the buildings of the campus focuses on enhancing ‘the inner values’ with minimum interventions. With new roof lights spaces of seclusion are also created in the existing buildings – beautiful light from ‘above’ enriches rooms and hallways to create a better atmosphere.
| Project | Masterplan for a Residential Campus for Sport-talents, Sittard, the Netherlands | |
| Client | Watersley Sports & Talent Park | |
| Design practice | KettingHuls in collaboration with Bureau B+B | |
| Architect | Daniëlle Huls, Monica Ketting | |
| Landscape architect | Bureau B+B | |
| Period | 2018-present | |
| Status | Masterplan, 1th prize competition | |
| Team | Anna Fink, Daniëlle Huls, Luïsa Jacobse, Monica Ketting, Enrique Orts Costa, Angelo Renna, Jules van Veen (copy writer) | |
| Programma | Plan Area 29 hectare |


