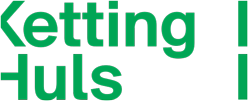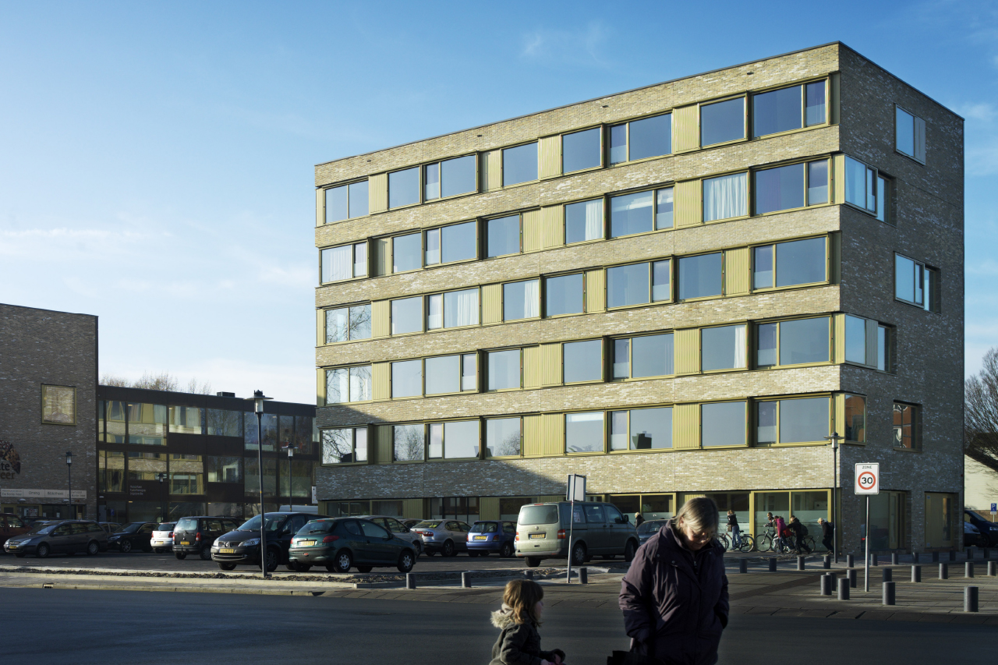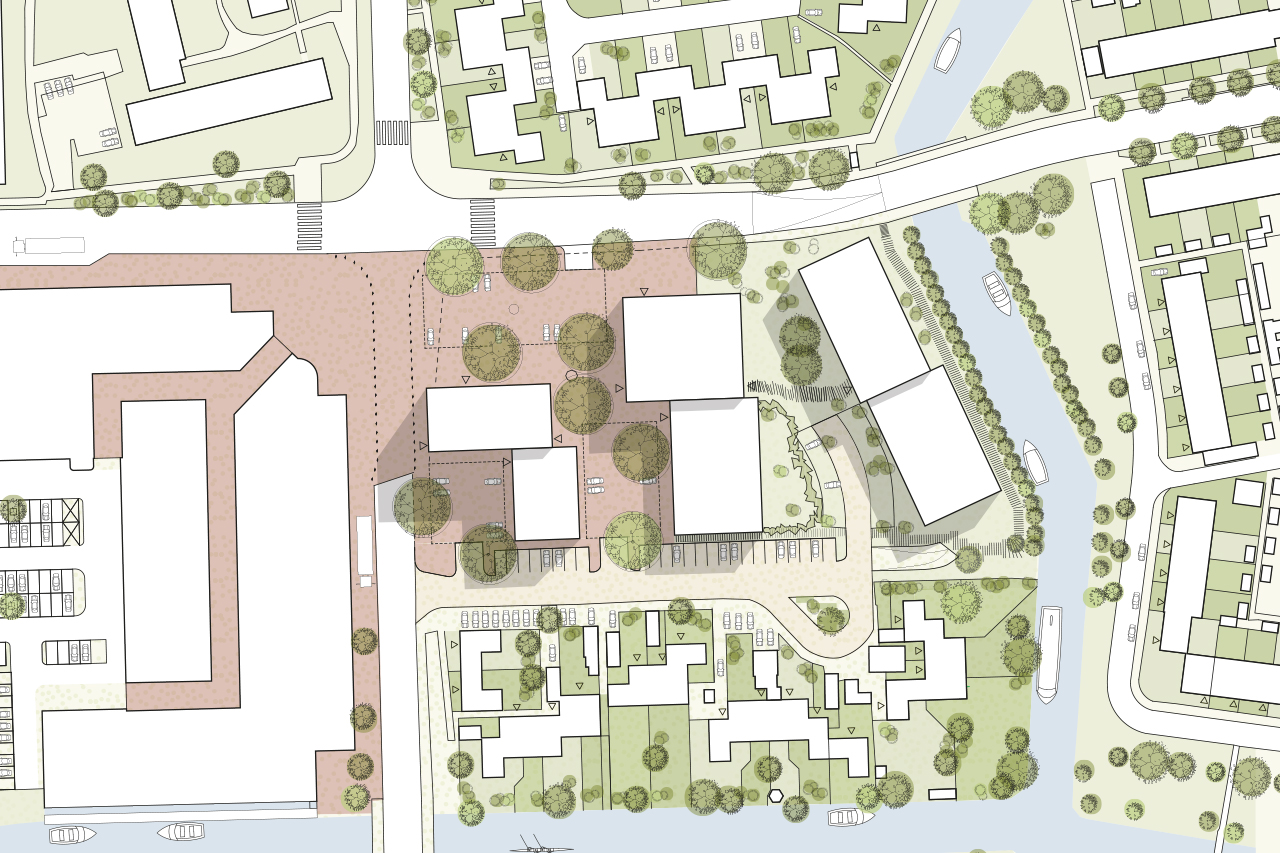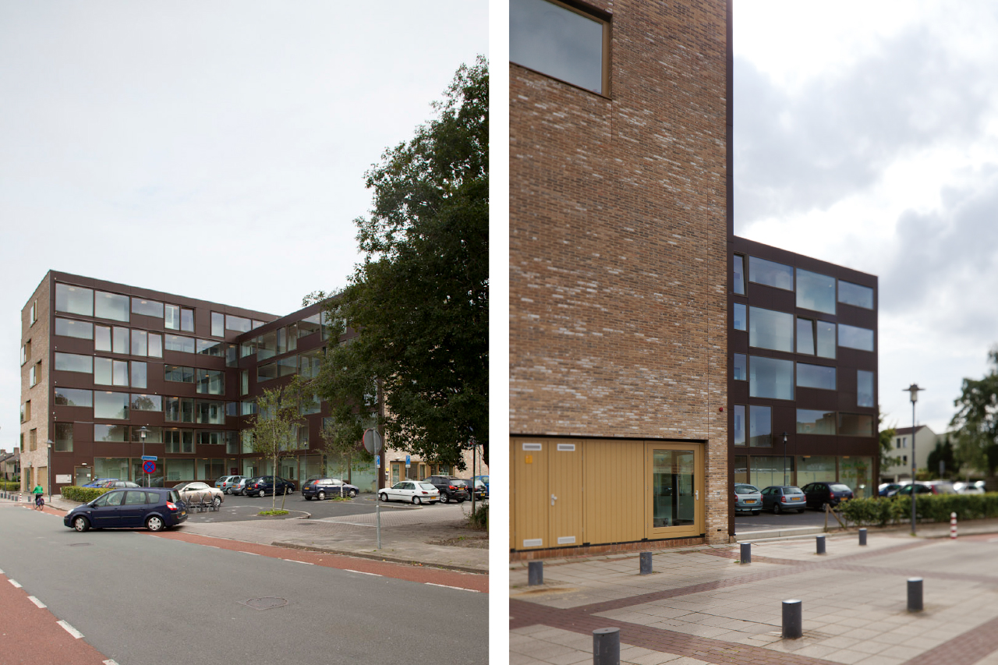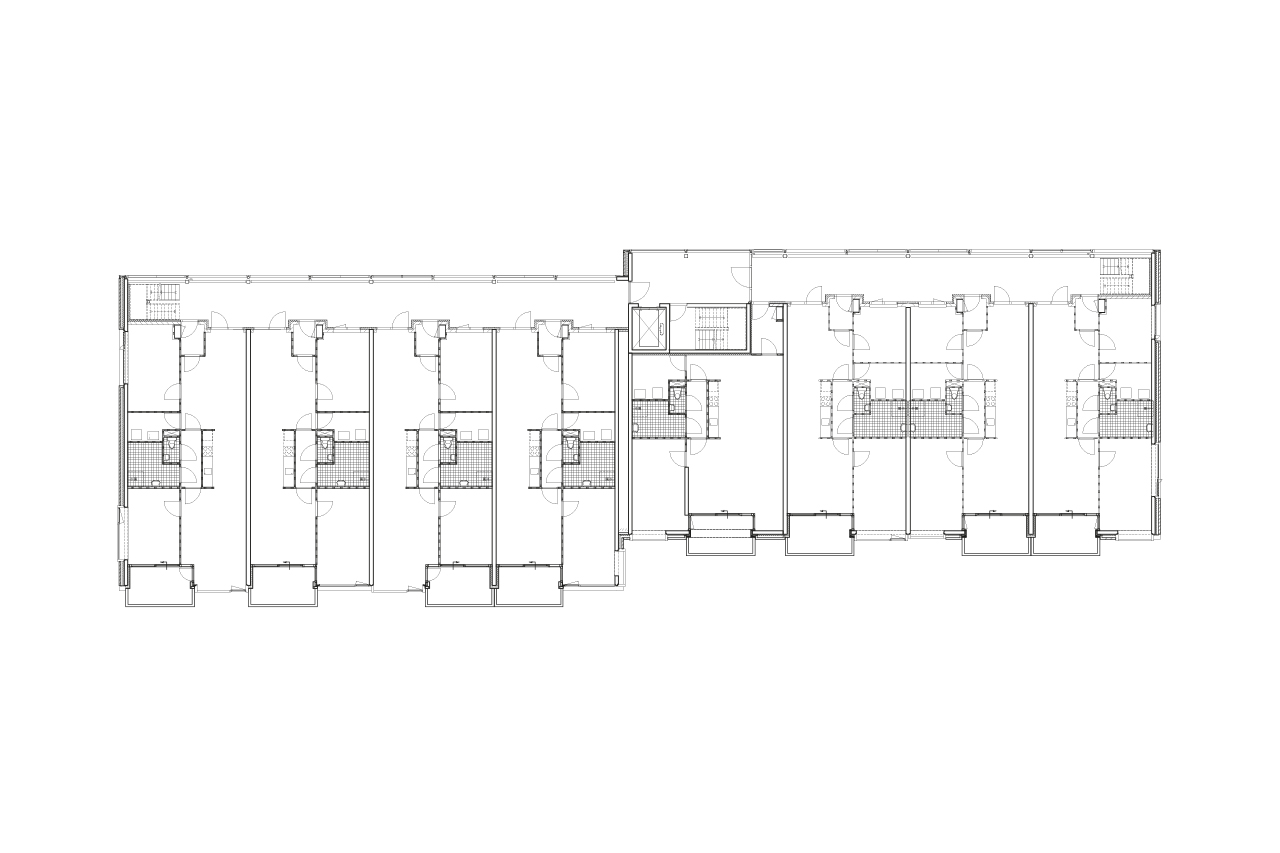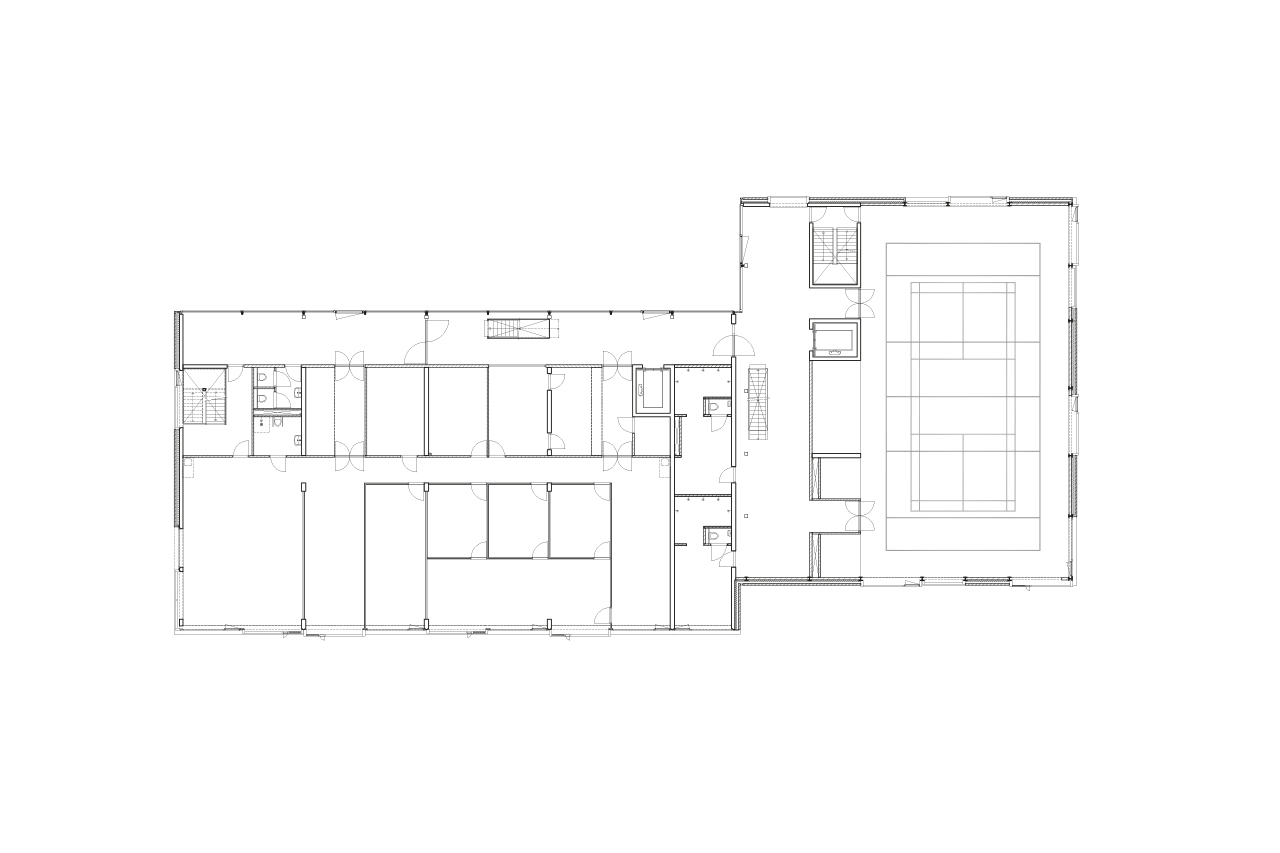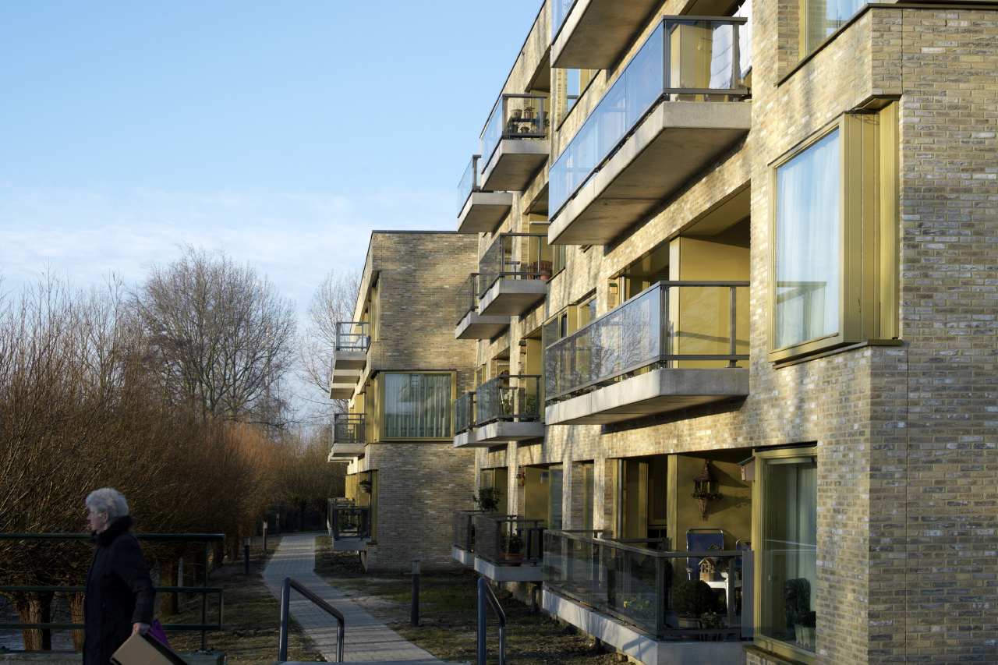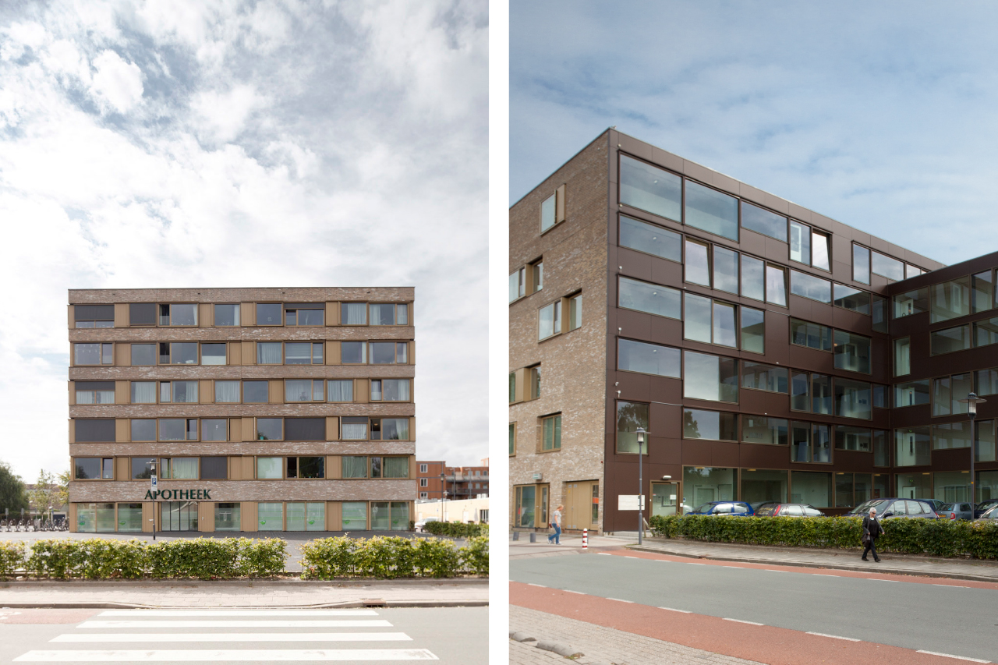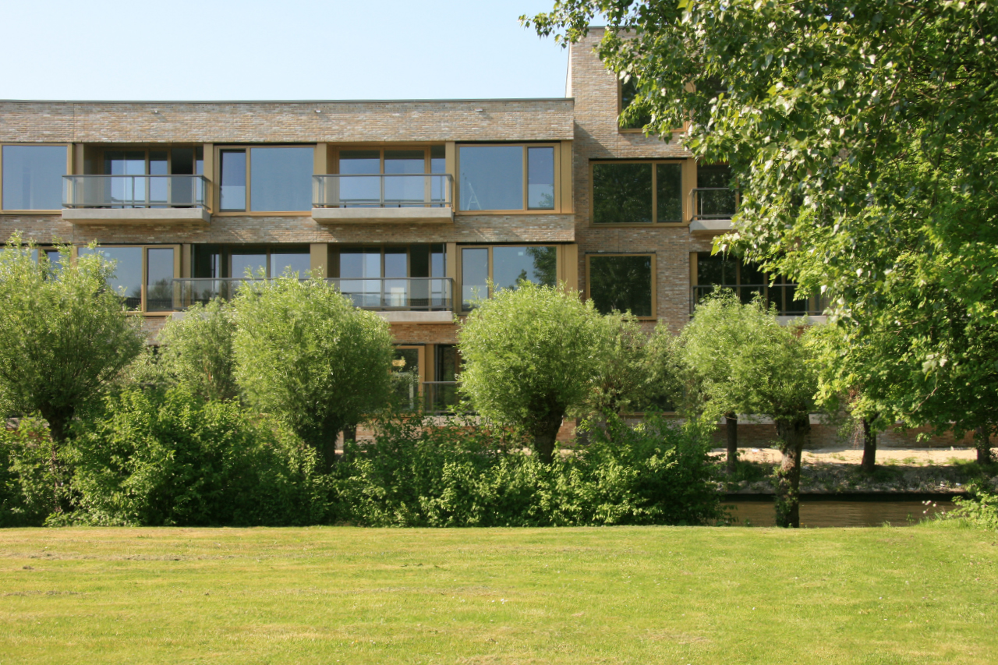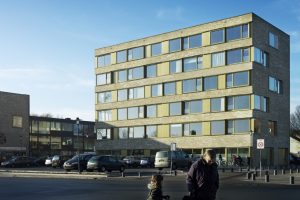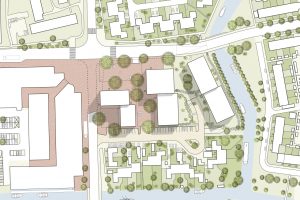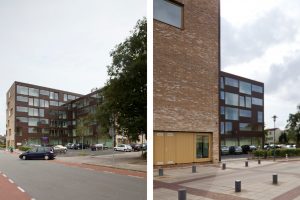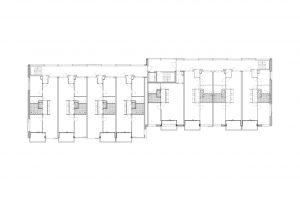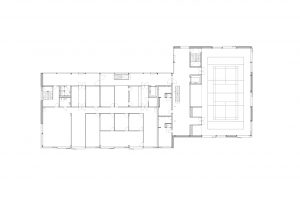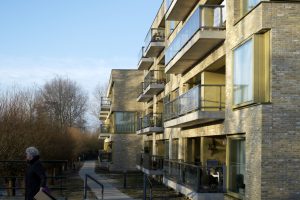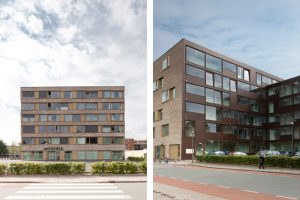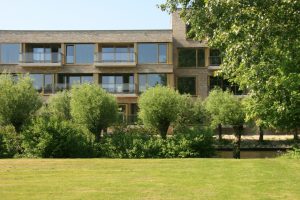WoZoCo
60 Houses, Social Amenities and a Gym | Enkhuizen | the Netherlands
This 1970 urban expansion area has a remarkably green character. The adjacent housing development, beautifully organized and scaled, is a valuable exception to the perfunctory plans common at the time. The development was covered by an urban planning envelope that had already been decided upon, but was subsequently challenged: a balanced urban structure was advocated, one that would reflect the size and scale of the area. The complex consists of three consecutively lower buildings of two volumes each: a high ‘head’ facing the busy Meeuwenlaan and a low ‘tail’ oriented towards the adjacent housing development. A series of different public spaces connects the volumes to each other and to their surroundings: a square, an atrium, a park and a footpath along the water.
The northernmost building accommodates homes for the mentally disabled, the volume in the middle houses the community centre plus a gym, a nursery and a ‘GOED’ [Health and Safety Executive] and the building on Noordersloot consists of 28 dwellings for senior citizens. From Koperwiekplein, Noordersloot can be reached through the variety of public spaces. The paved northern square opens into the entrance plaza of the existing shopping centre, the landscaped southern part accesses the green Noordersloot. The two areas are linked by the central atrium of the community centre. To match the surrounding volumes, the buildings are made of light clay-coloured brick. The rhythms of fenestration and outdoor spaces vary with the façades’ orientation towards the sun and in accordance with the underlying programme. The variety of positions the windows take up in the masonry creates bay windows in some places and deep ridges in others. The entrance areas, their side walls made of wood and lots of glass, open onto the public space.
| Project | 60 Houses, Social Amenities and a Gym, Enkhuizen, the Netherlands | |
| Client | Stichting Woondiensten Enkhuizen, Scholtens Projecten B.V. | |
| Design practice | Daniëlle Huls Architect, Rijnboutt | |
| Architect | Daniëlle Huls, Bart van der Vossen | |
| Period | 2003-2008 | |
| Status | Completed | |
| Team | Henk Bas ten Brinke, Glenn Cuvalay, Mirjam van Hasselt, Berend van der Lans, Harm van Rijn, Sivan de Rooij, Carla Wieman (Rijnboutt / de architectengroep) | |
| Programme | 28 dwellings for senior citizens, parking garage, 32 apartments for the mentally disabled, pharmacy, crèche, gym, community center and a GOED (Health and Safety Executive) with a general practice, and a physiotherapy, home care and a child health care centre | |
| Building costs | € 10,400,000 | |
| Engineering Firm | WFO Adviesburo BV, Wervershoof | |
| Constructor | Scholtens Bouw, Andijk | |
| Photography | Kees Hummel, Ricky Rijkenberg |

