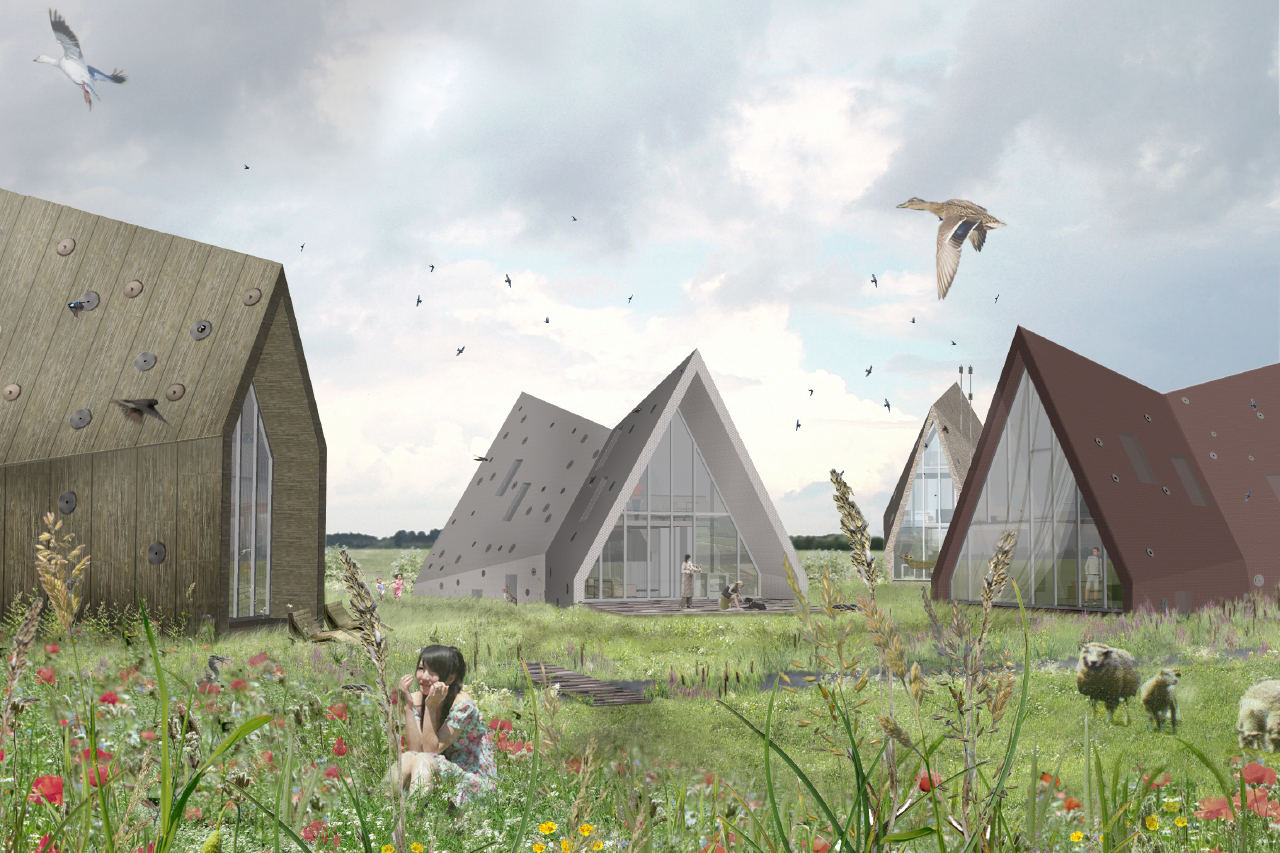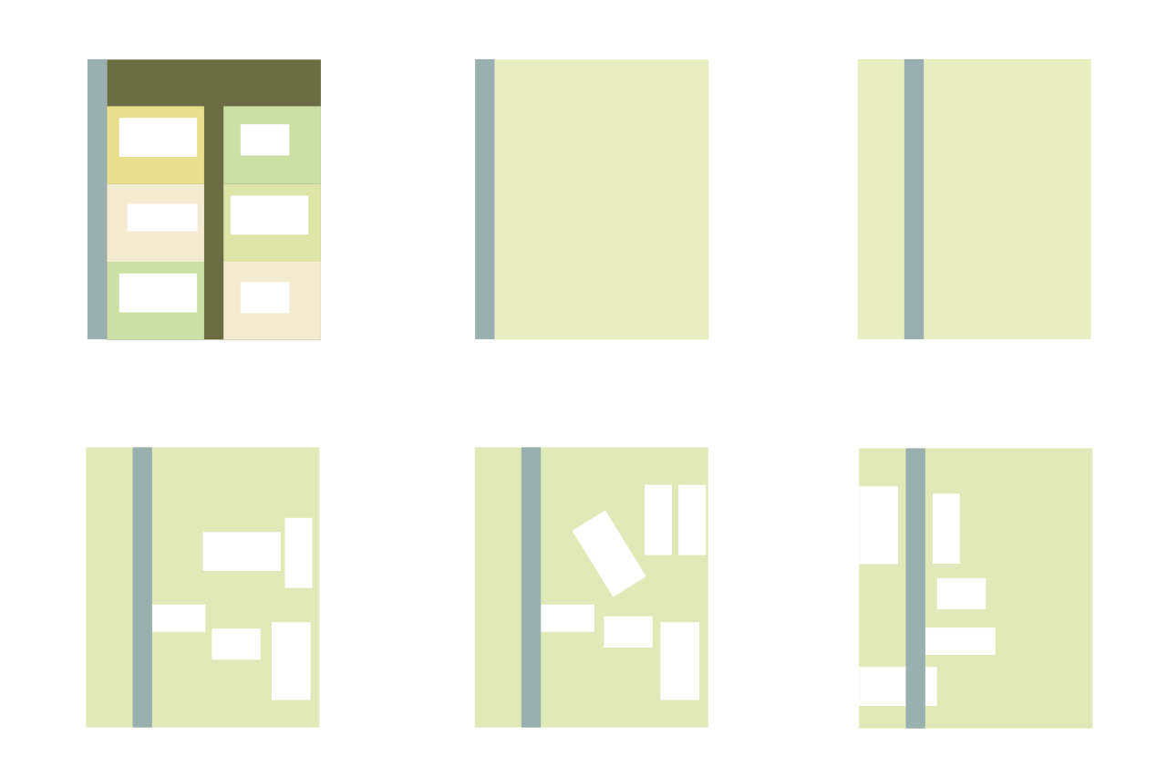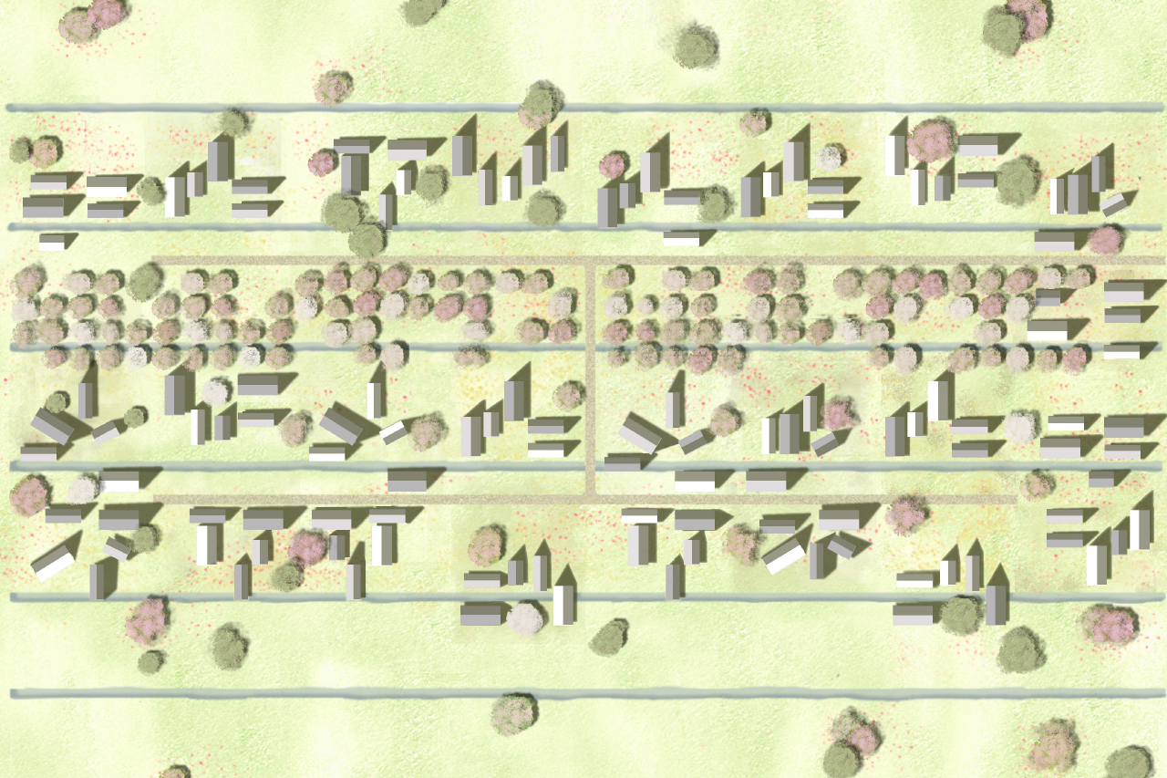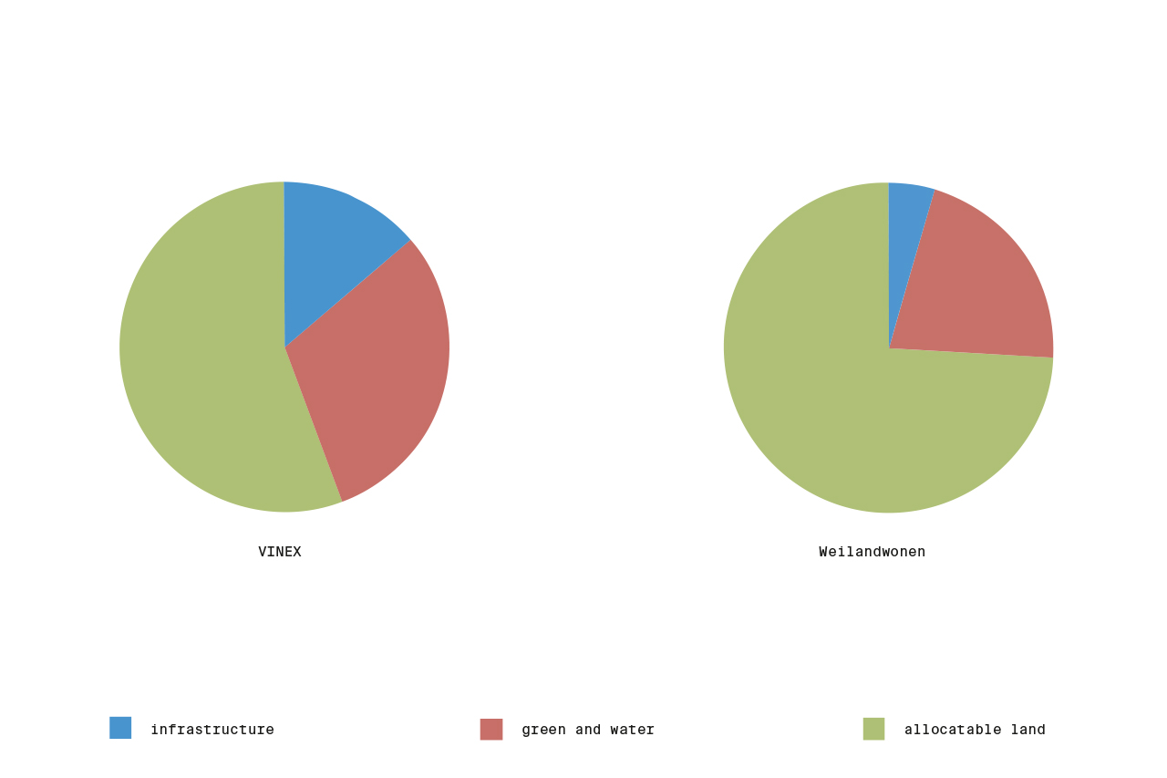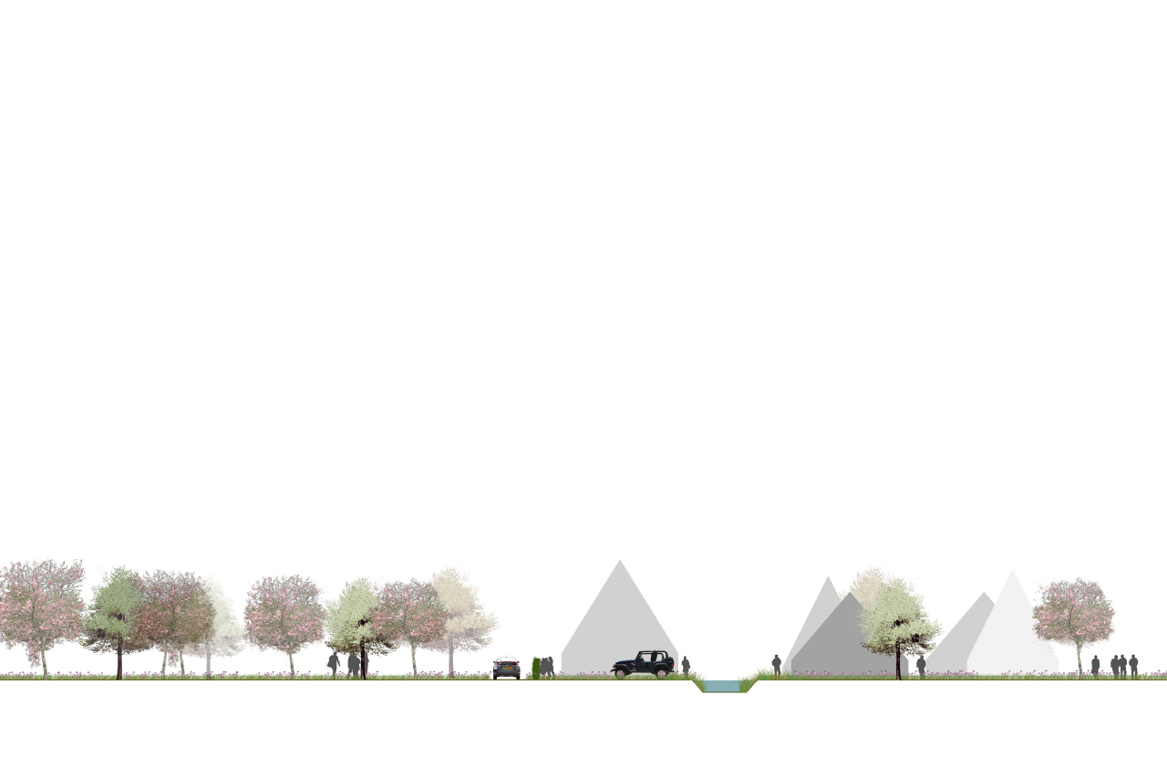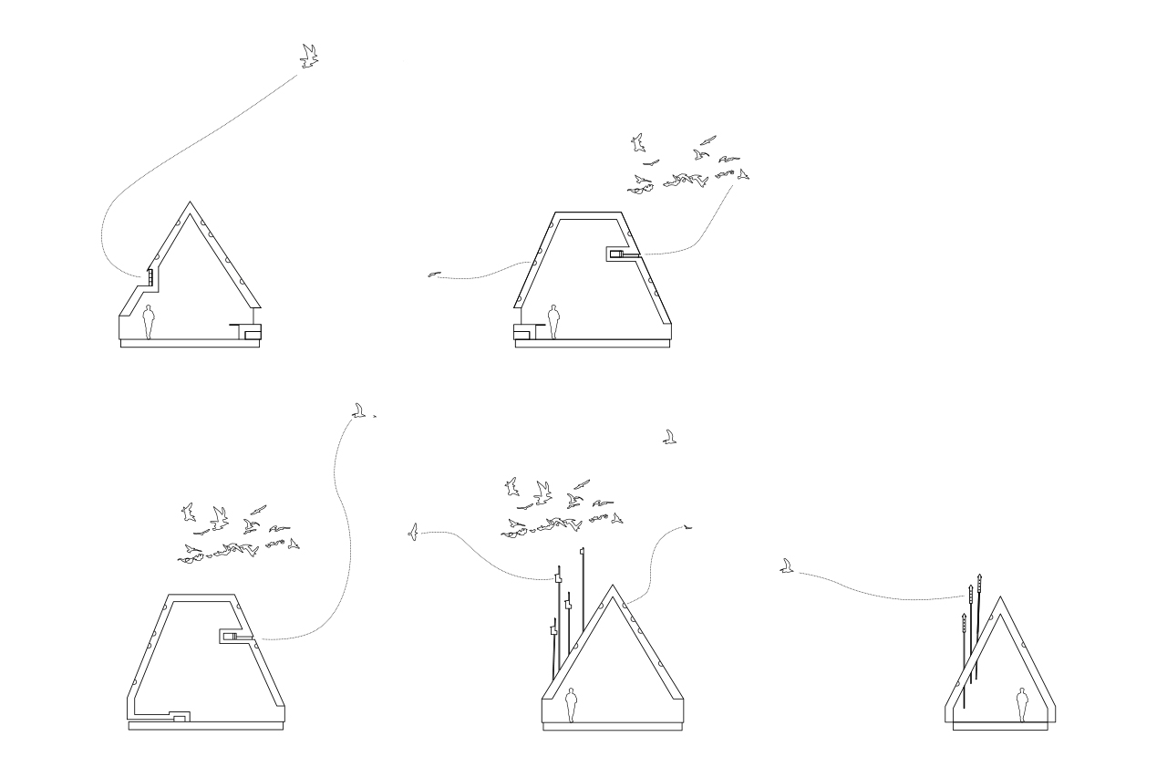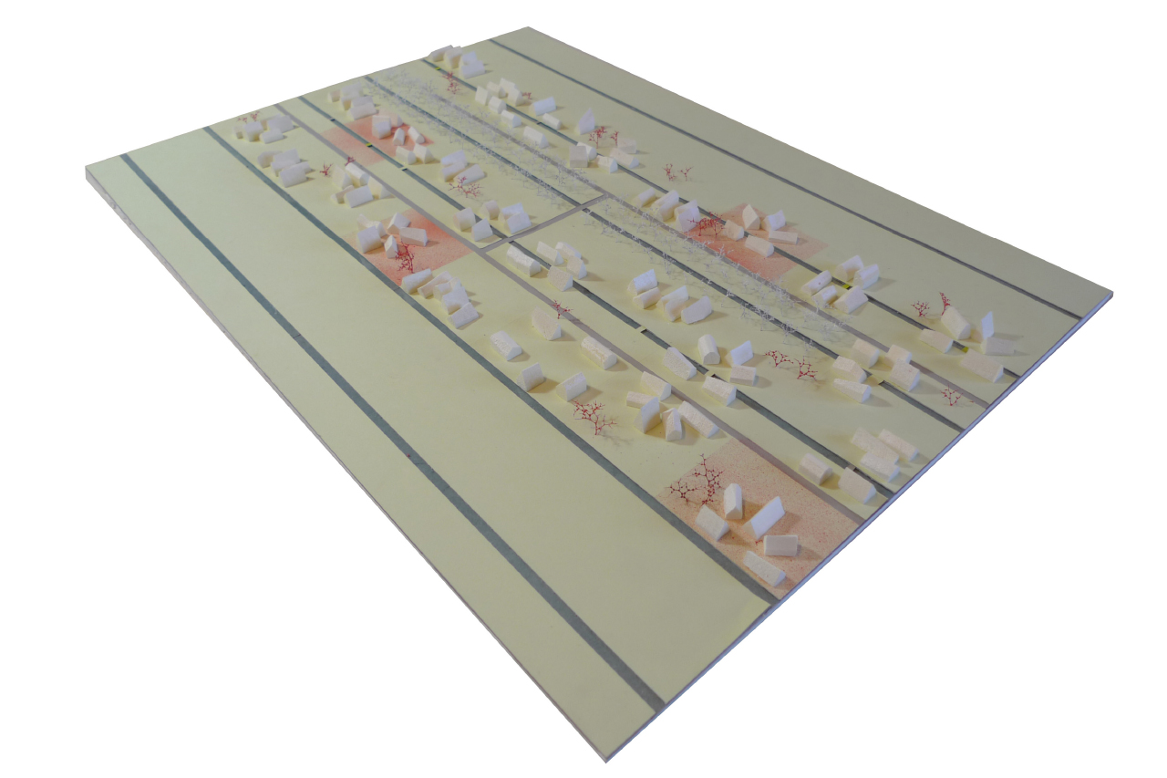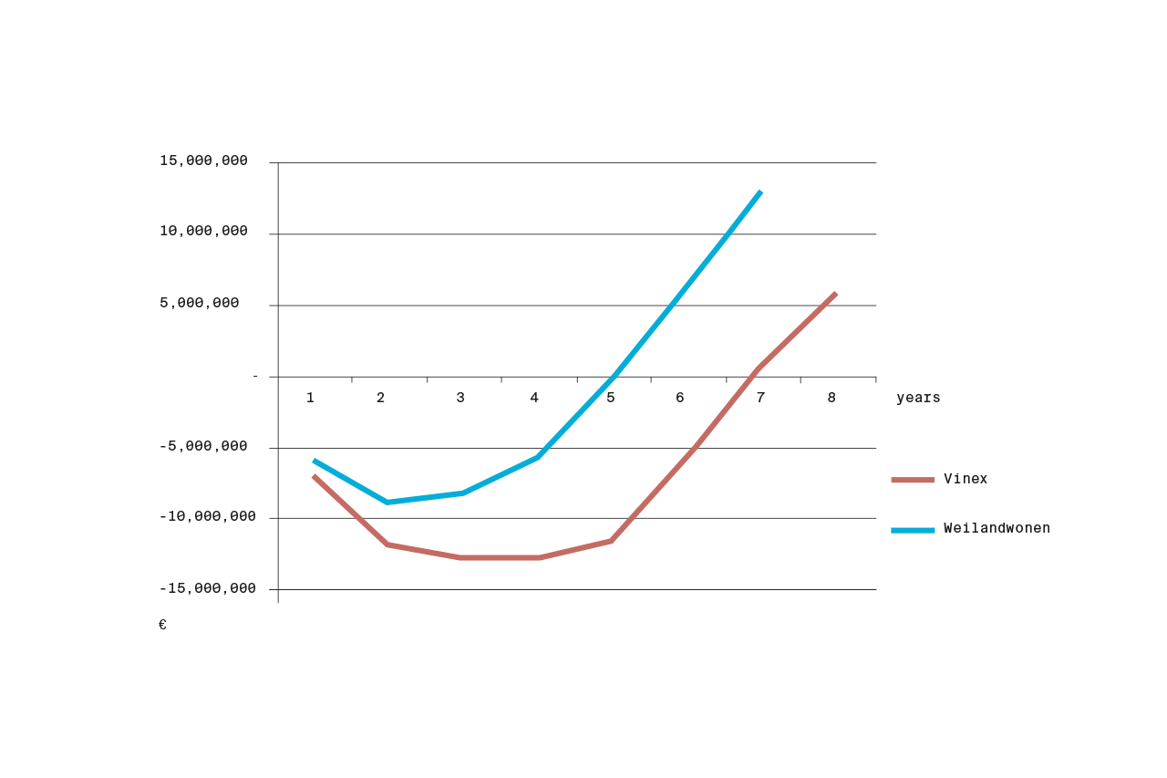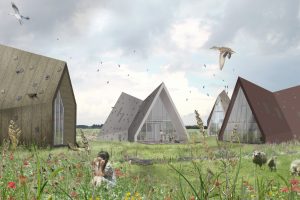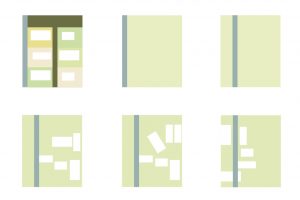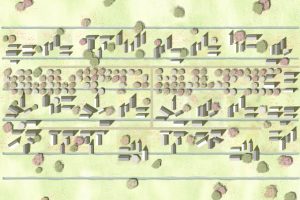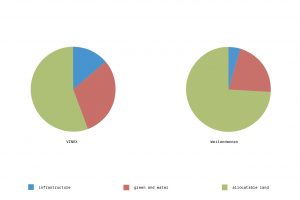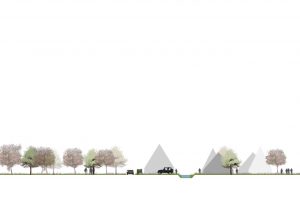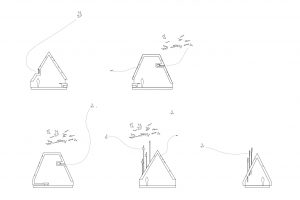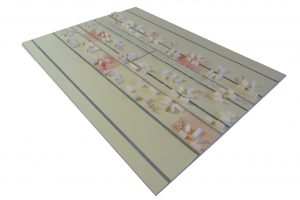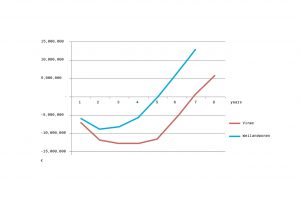weilandwonen and the nesteljas
An Development Strategy for New Suburbs | the Netherlands
How is it that after the construction of a new residential area, very little is left of the pastures with grazing cows and that everything is paved? Weilandwonen (pasture living) responds to a growing desire of residents to live in a different environment than the one constituted by the over-regulated VINEX neighbourhood with its paved sidewalks and clinker streets. They long for more freedom, often also for more natural green: for living like they are on holiday, their basic values being concepts such as sustainability, authenticity, locality and everyday beauty. Five to six dwellings can be realized on large pieces of meadowland of 3,000 to 4,000 m2. In exchange for more freedom and lower land prices, residents are responsible for the infrastructure on their lots. Neighbourhood access is limited, nothing more than a country road.
The financial aspects of the Pasture Living concept were compared to those of a traditional VINEX neighbourhood. The financial risk profile of Pasture Living is clearly lower than that of VINEX developments. Due to lower investments and the related lower interest costs, Pasture Living results in an earlier and higher positive result, despite the halving of the number of dwellings.
The Nesteljas (nesting coat) was developed as part of the Pasture Living project. The Nesteljas is a prefabricated, sustainable façade with an integrated possibility to add nesting boxes. The study addressed the question of how a new type of prefabricated house with a very durable façade that incorporates sheep wool for insulation, the Donsjas (the Down Coat) can be produced within the limits of catalogue housing fabrication. The Donsjas can be fitted with accessories such as nesting boxes for birds or integrated pens for chickens or rabbits called the Zakken (the Bags).
| Project | An Development Strategy for New Suburbs, The Netherlands | |
| Design practice | KettingHuls in collaboration with Bureau B+B Urbanism and Landscape Architecture, Vireo Vastgoed B.V. and Maike van Stiphout of DS Landschapsarchitekten | |
| Architect | Daniëlle Huls, Monica Ketting | |
| Period | 2011-2012 | |
| Status | Completed | |
| Team | Anne Fleur Aronstein, Daniëlle Huls, Monica Ketting, Tjeerd Steenhuis, Maike van Stipthout, Frank Zwetsloot | |
| Programme | Project area 131.000 m2(infra structure 5.907 m2, green 27.990 m2, allotments 97.103 m2) | 125 dwellings (10 dwellings/hectare) |


