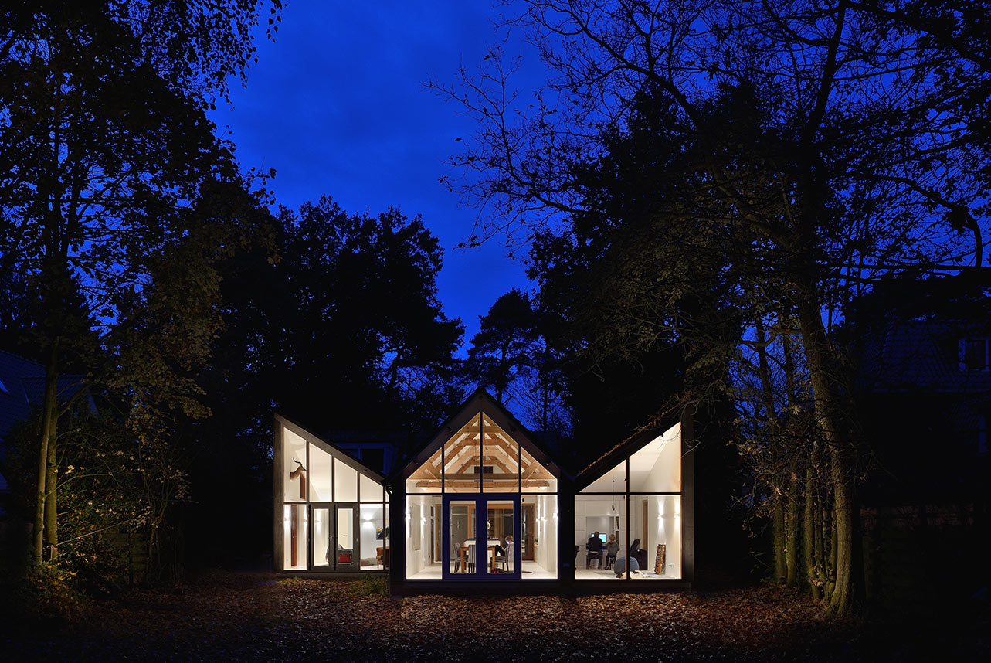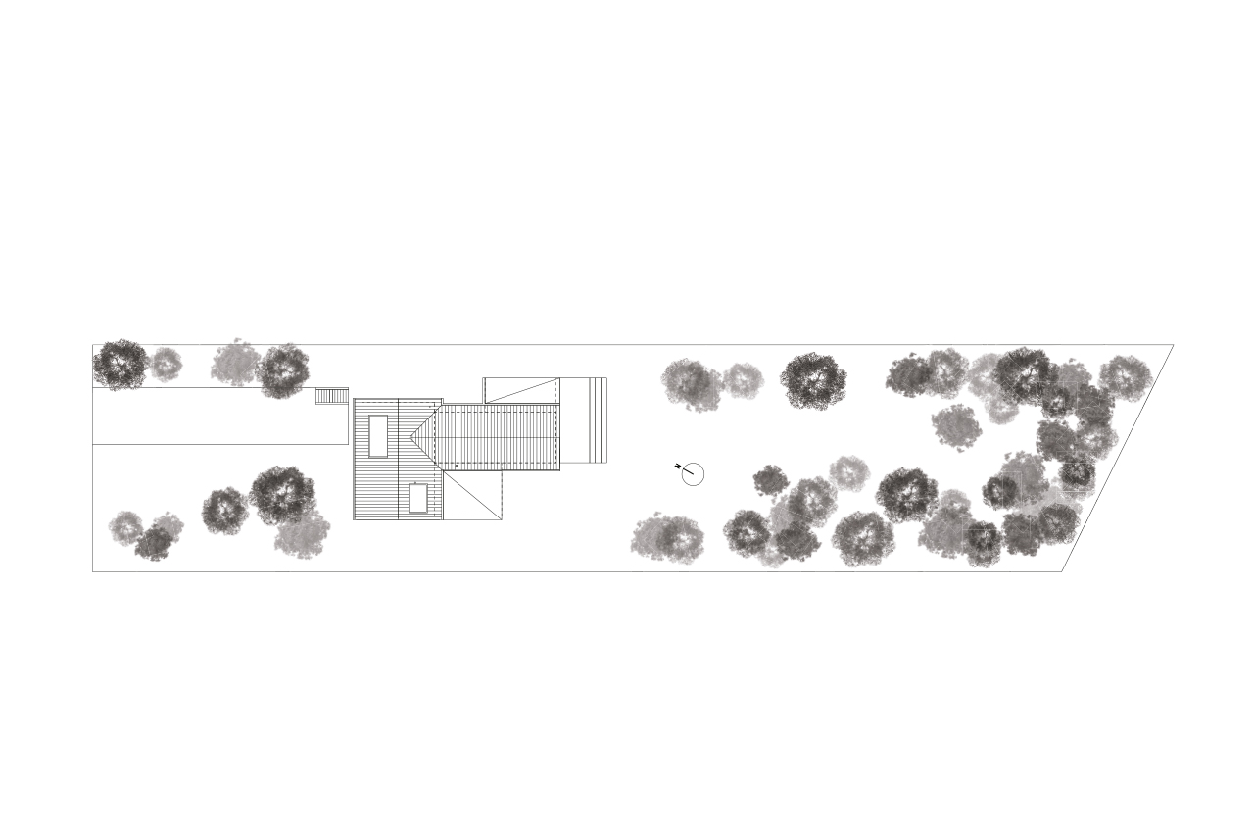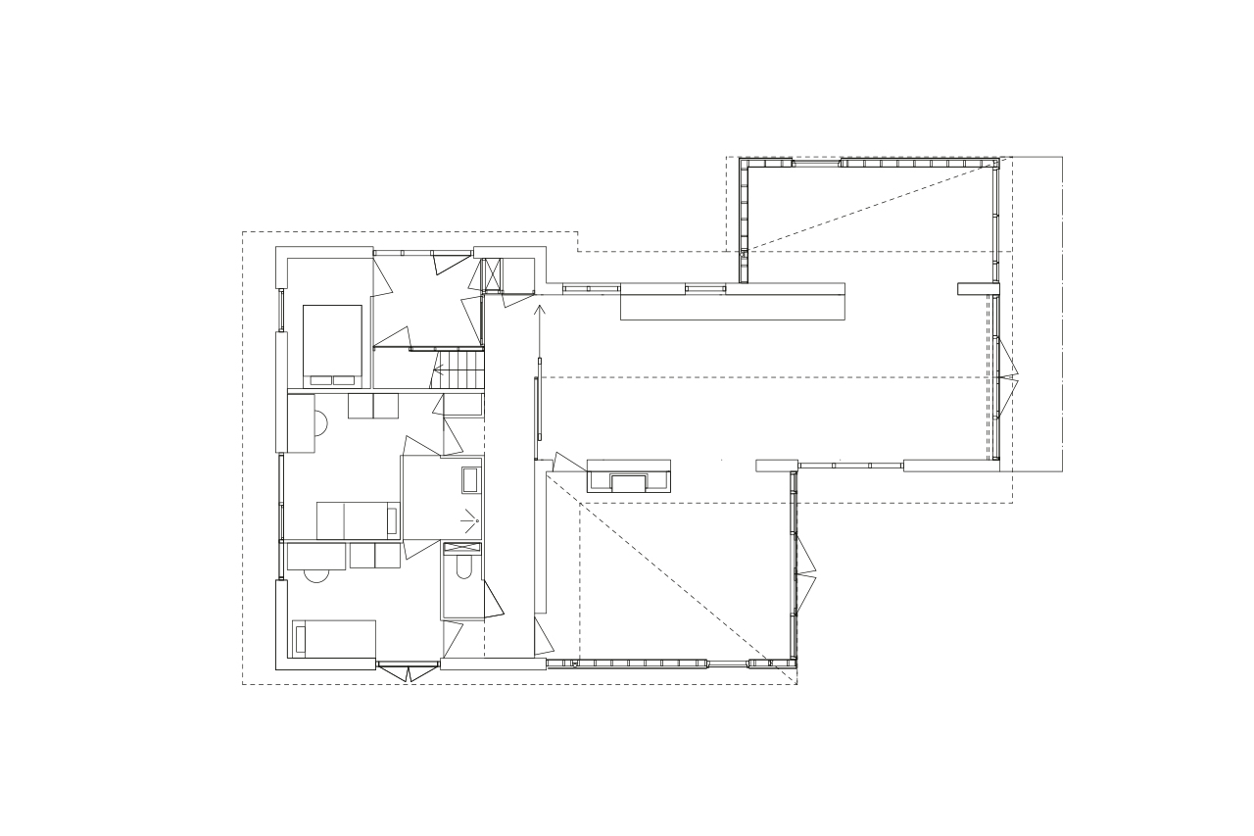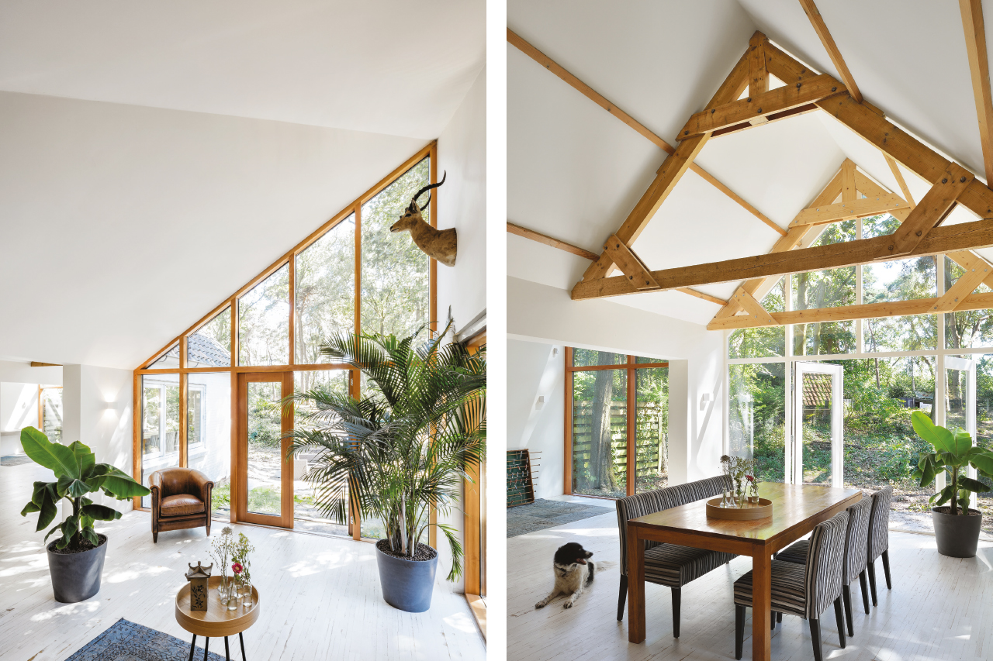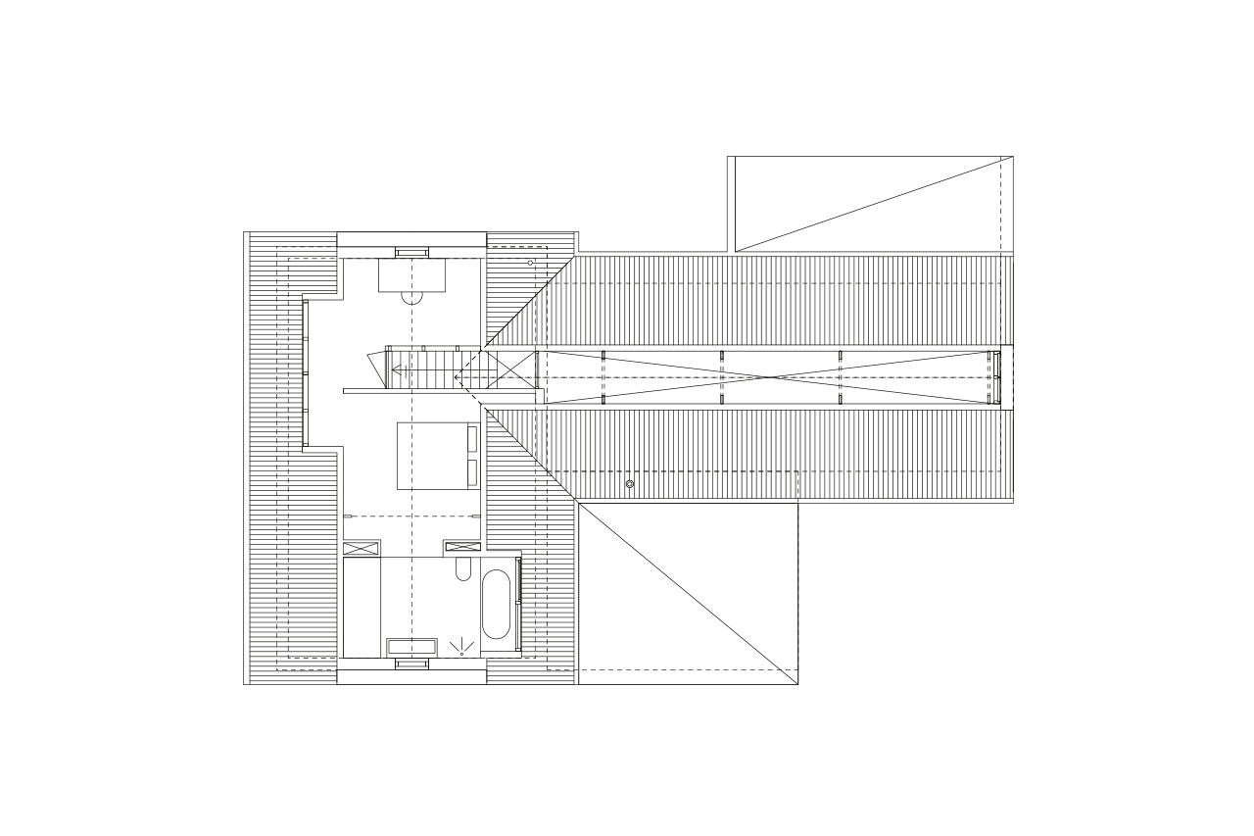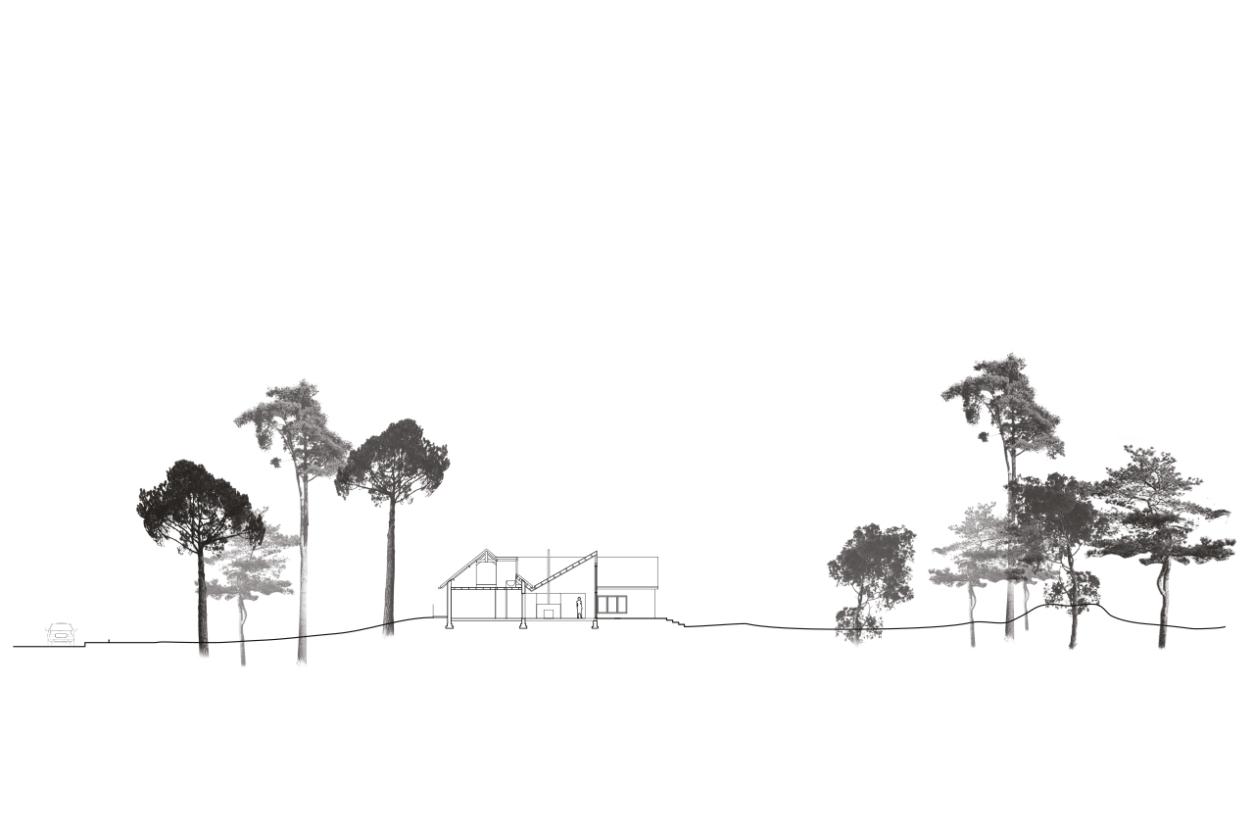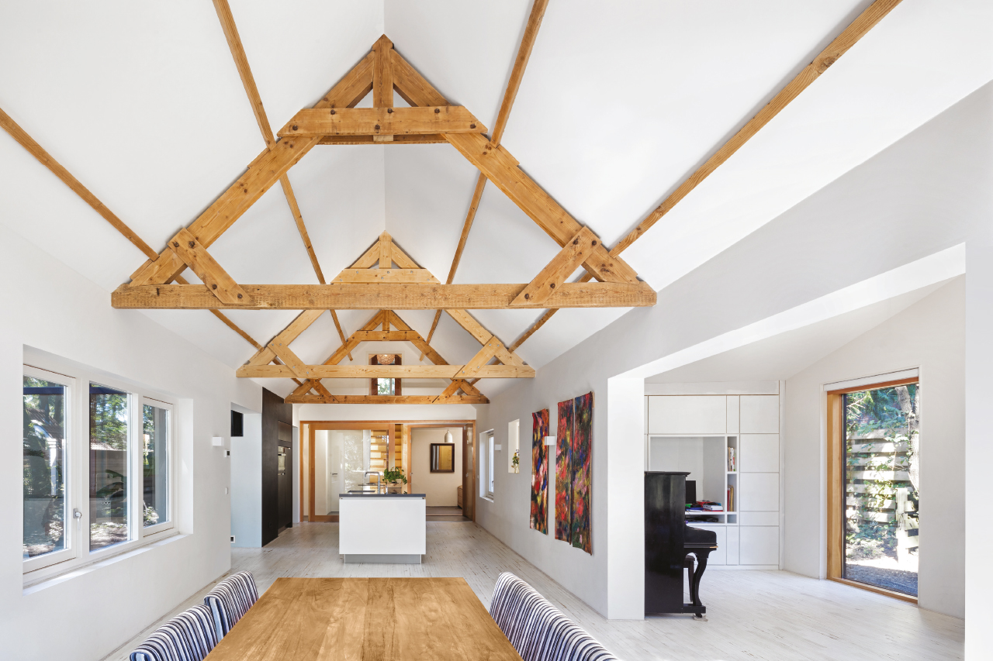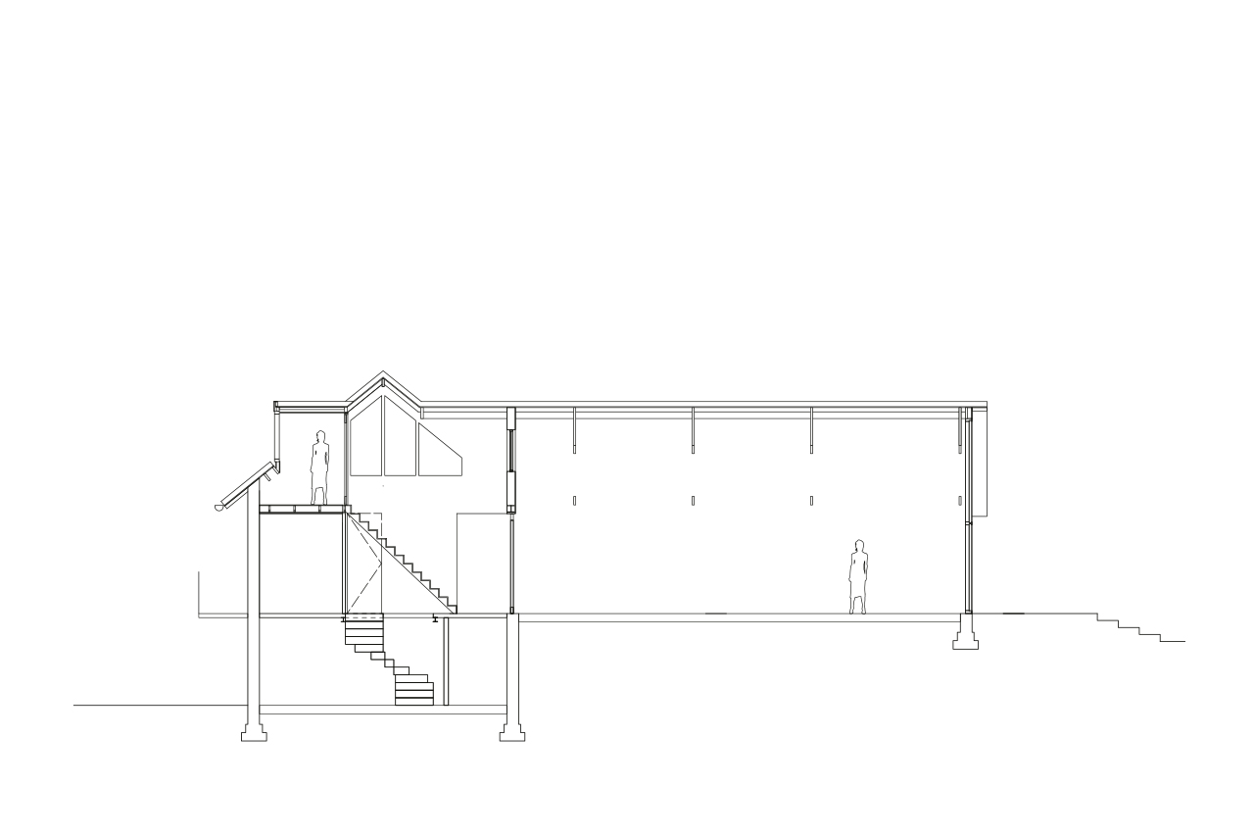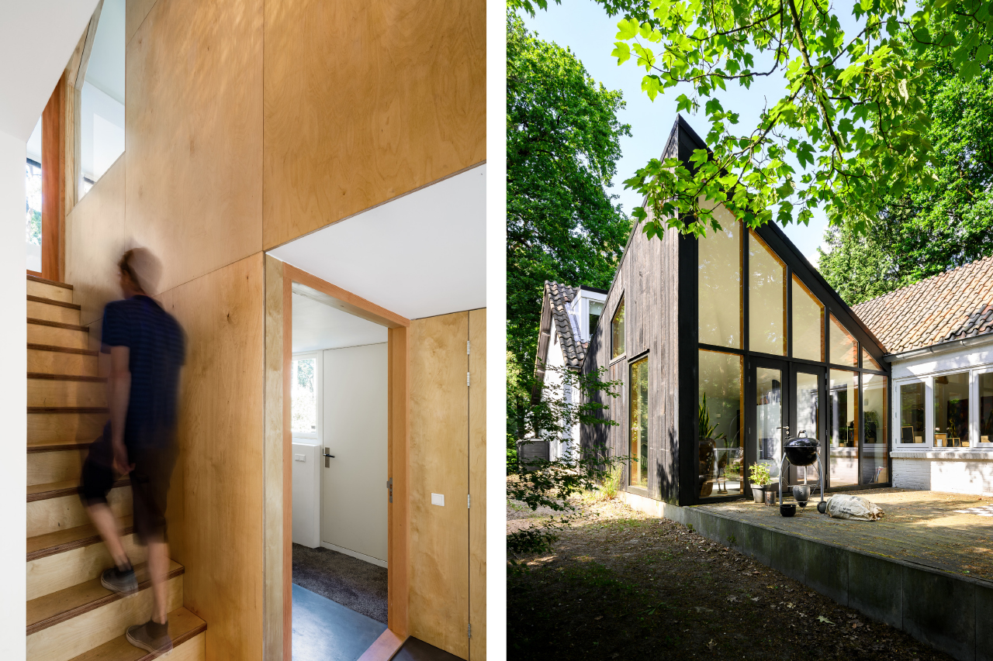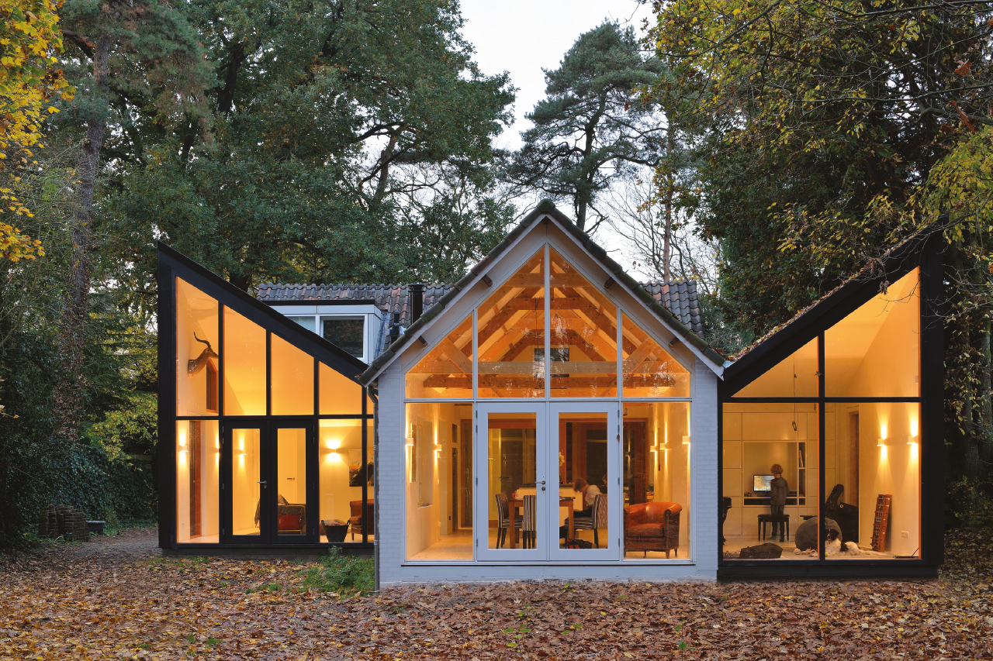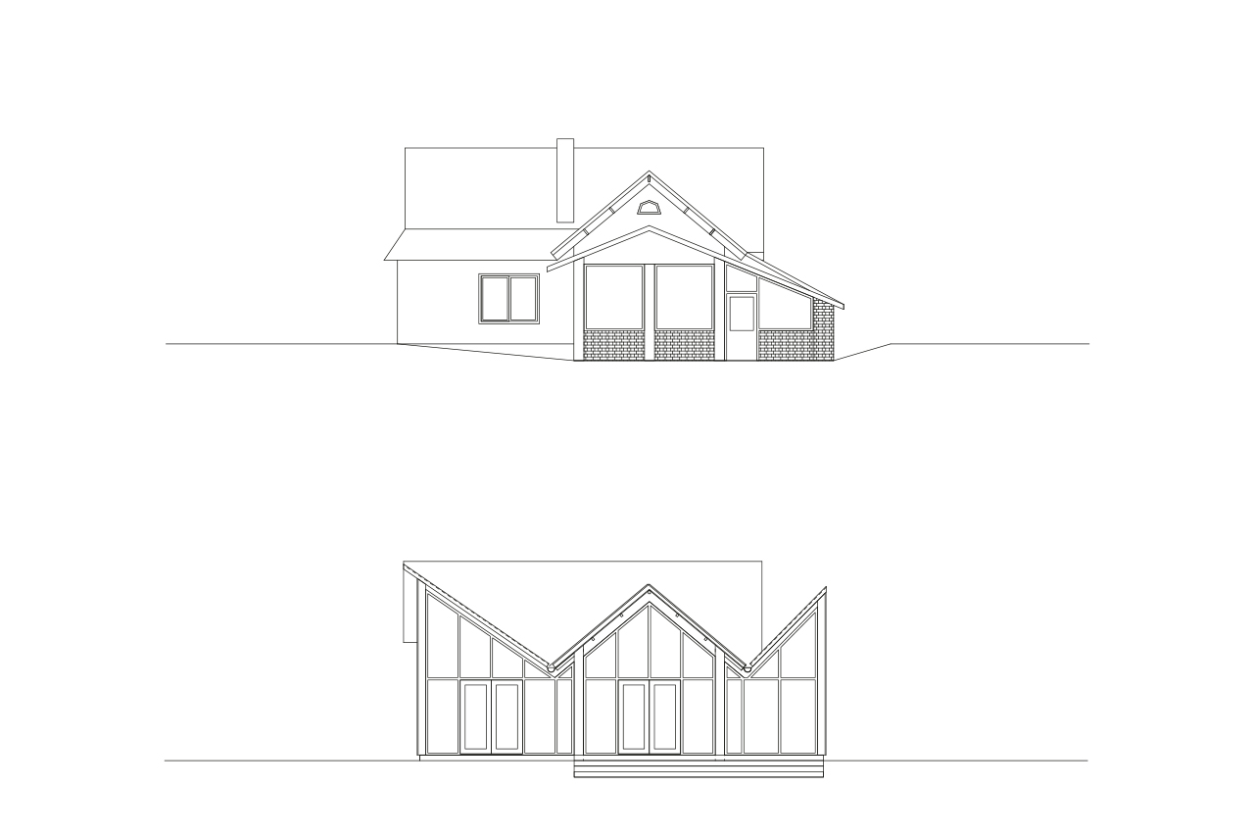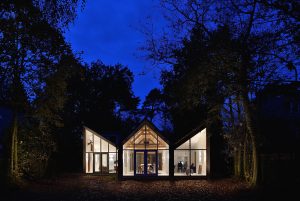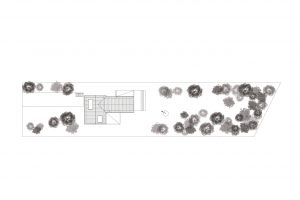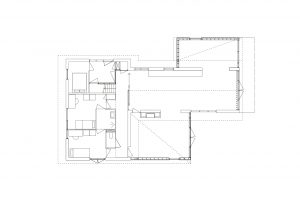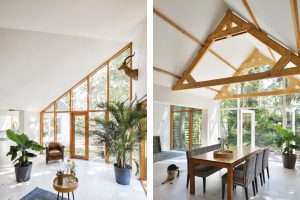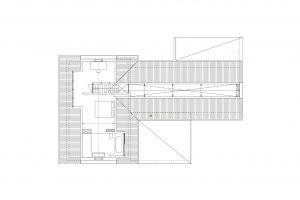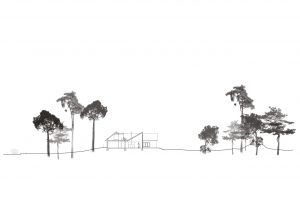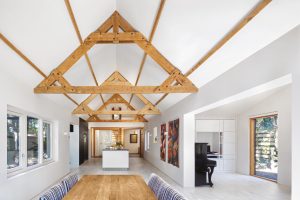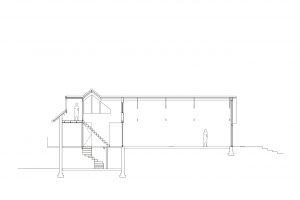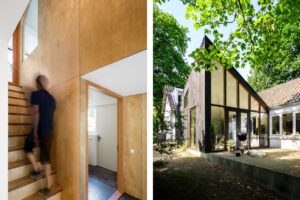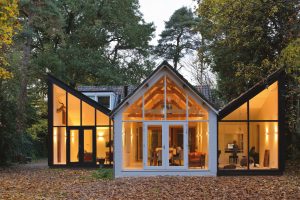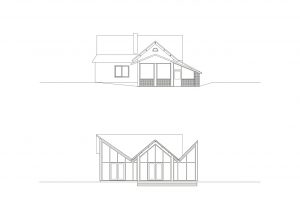Villa julianalaan
Extension of a Residential House | Bilthoven | the Netherlands
Our client is a tall Dutch man and during our first visit to his home, it immediately became clear what the problem was. In some places, the house was really too low for this tall man. The existing house on Julianalaan had been extended a number of times in recent years. The result was a dark, messy house with low living areas on the ground floor that did not have much contact with the large garden. In addition, the architectural quality of the expansions was poor.
The starting point for the design was to ‘open up’ the house, both vertically and towards the south and the garden. We preserved the T-shaped main house, made of brick that has been painted white. The low existing expansions have been replaced with new timber-frame structures with sloping roofs that rise from the existing gutter line towards the south. The relationship with the garden is improved by glass façades and a wooden terrace. The wooden façades and frames of the new extensions have been stained black, as a contrast to the existing main house. Views into the house make the house spacious and light, while the different areas are delineated so that a safe atmosphere is created.
The kitchen is the home’s heart, from which many of the other rooms in the house can be seen. A window above the stairs lends a view to the master bedroom and the tall trees and sky at the front of the house. A wide glass sliding door between the playroom and kitchen and a glass door between the playroom and entrance offers a sightline to the front door and allows you to keep an eye on your children. The games room and living room are also in open contact with the kitchen. Having a house without dead ends offers an incredibly rich experience. Although the house is not big, the wide playroom makes it possible to walk around through the living room and kitchen back to the hall and up the stairs.
| Project | Extension of a Residential House, Bilthoven, the Netherlands | |
| Client | Family Van Hapert | |
| Design practice | KettingHuls | |
| Architect | Daniëlle Huls, Monica Ketting | |
| Period | 2013-2016 | |
| Status | Completed | |
| Team | Daniëlle Huls, Monica Ketting | |
| Programme | House with extension 230m2 (usable area) | |
| Building costs | € 292,000 | |
| Engineering firm | Haskoning DHV Nederland B.V. | |
| Contractor | Bouwbedrijf A. van Oostenbruggen | |
| Photography | Chiel de Nooyer |


