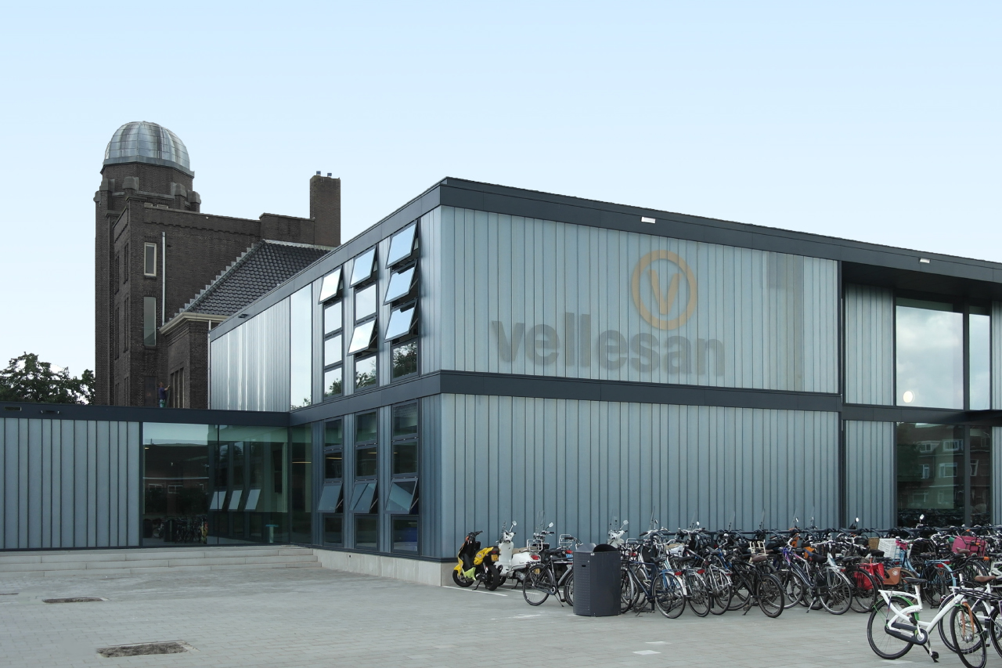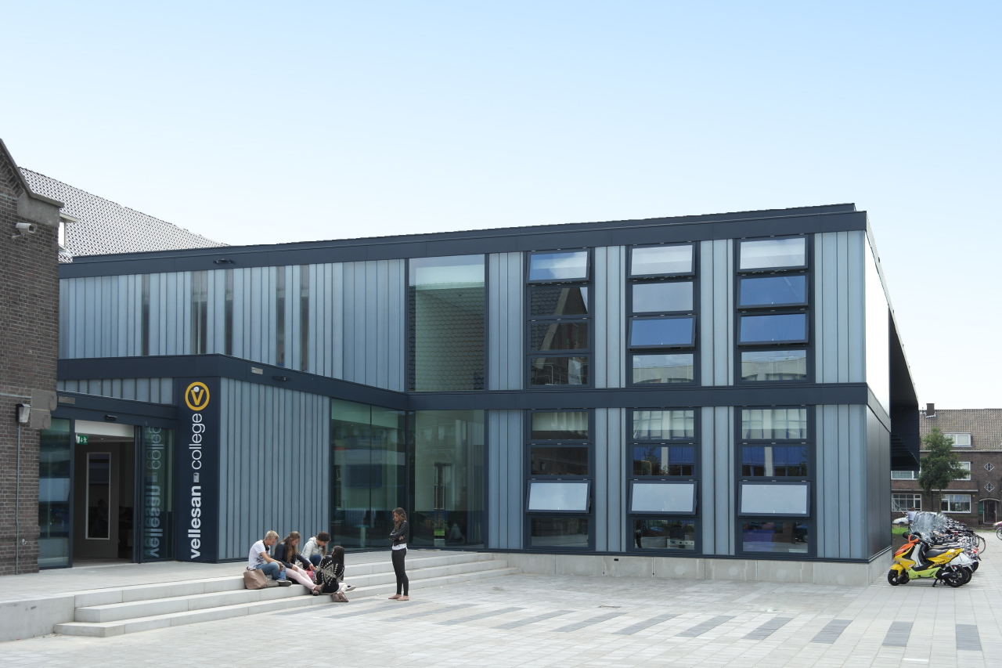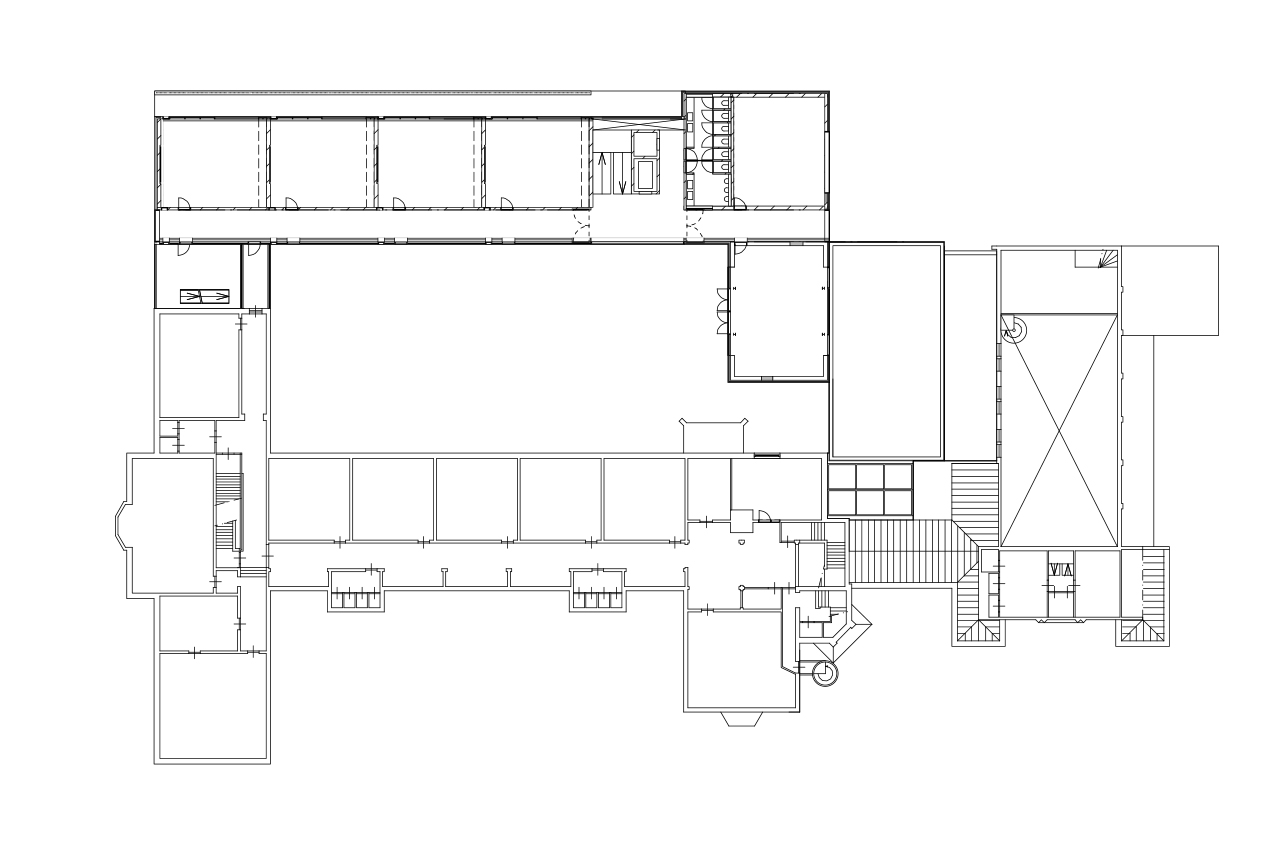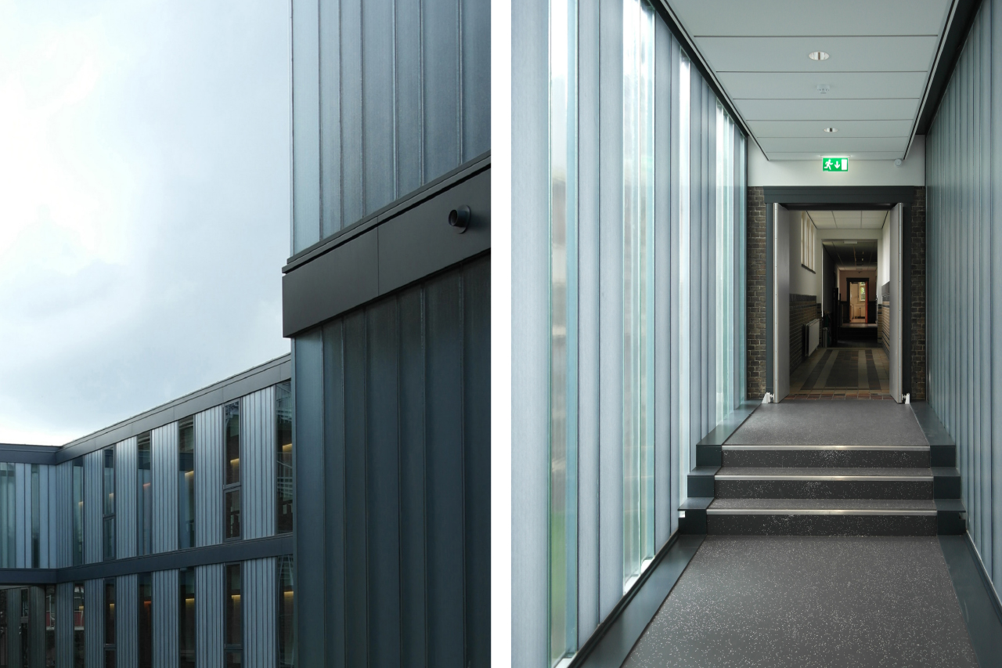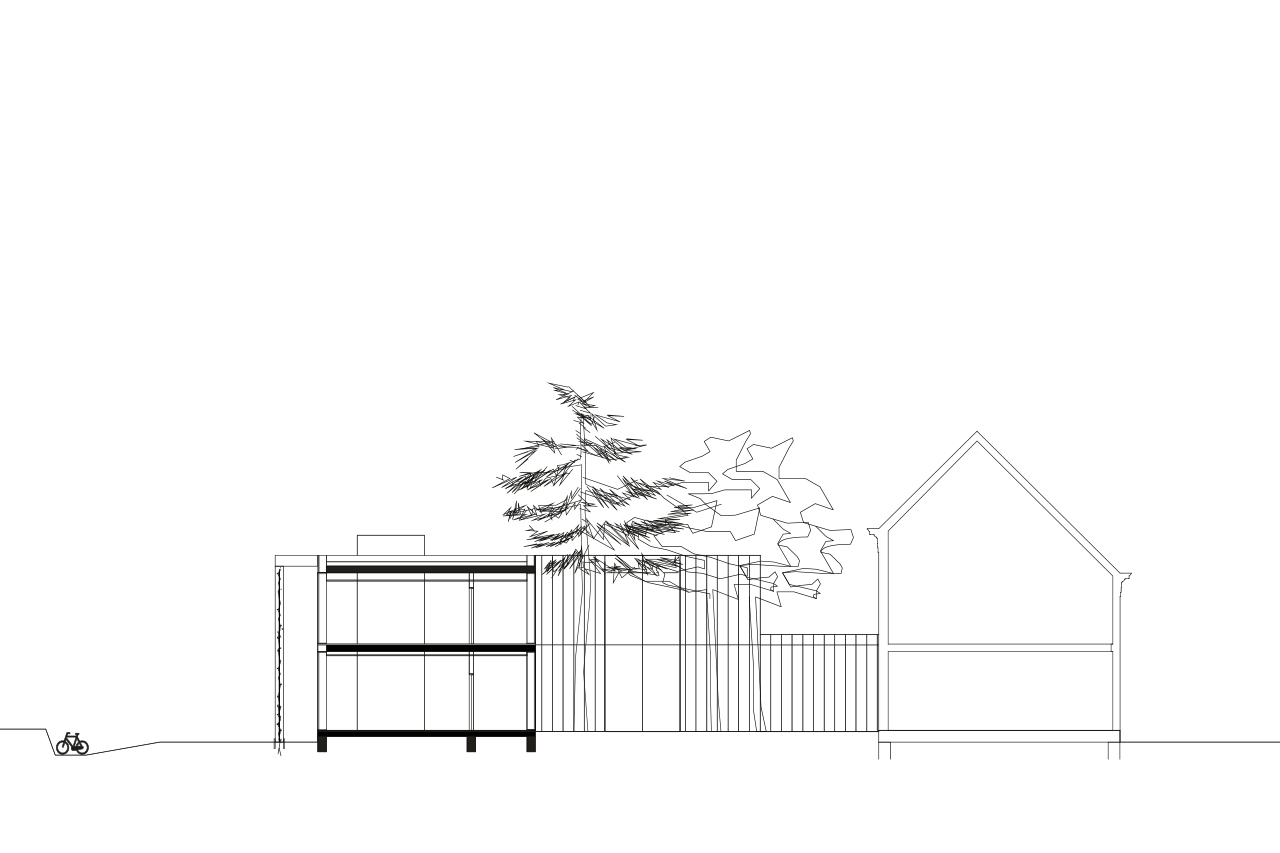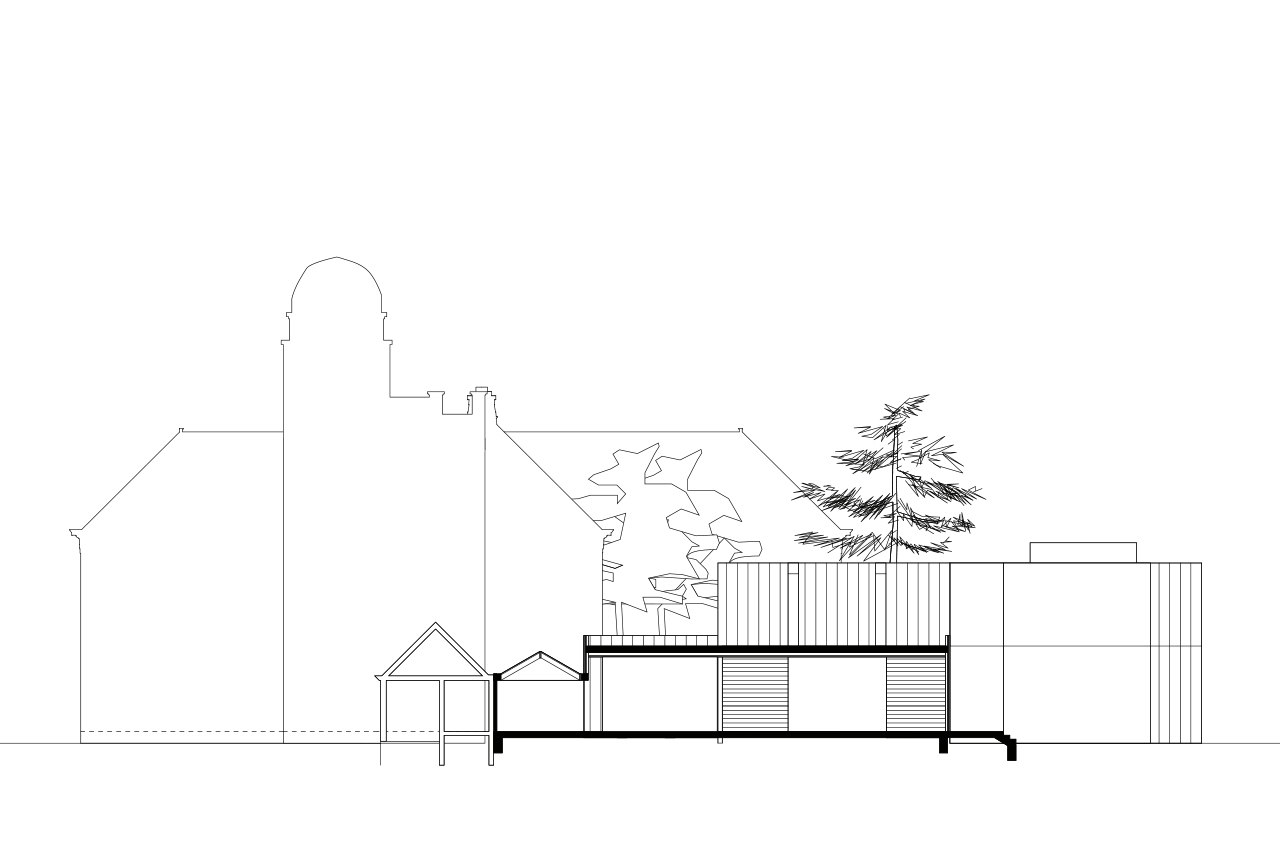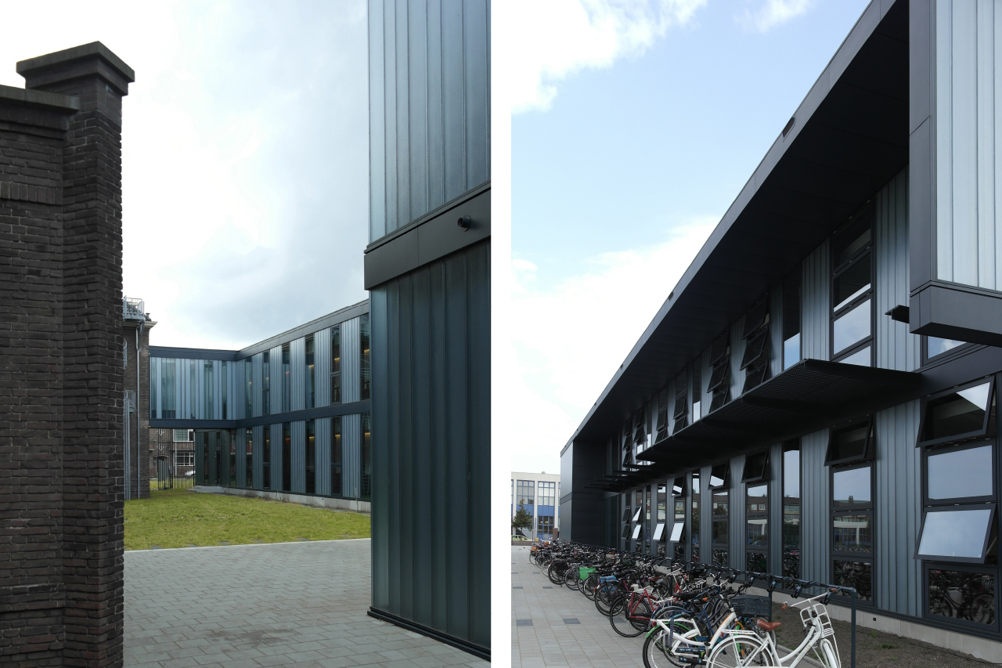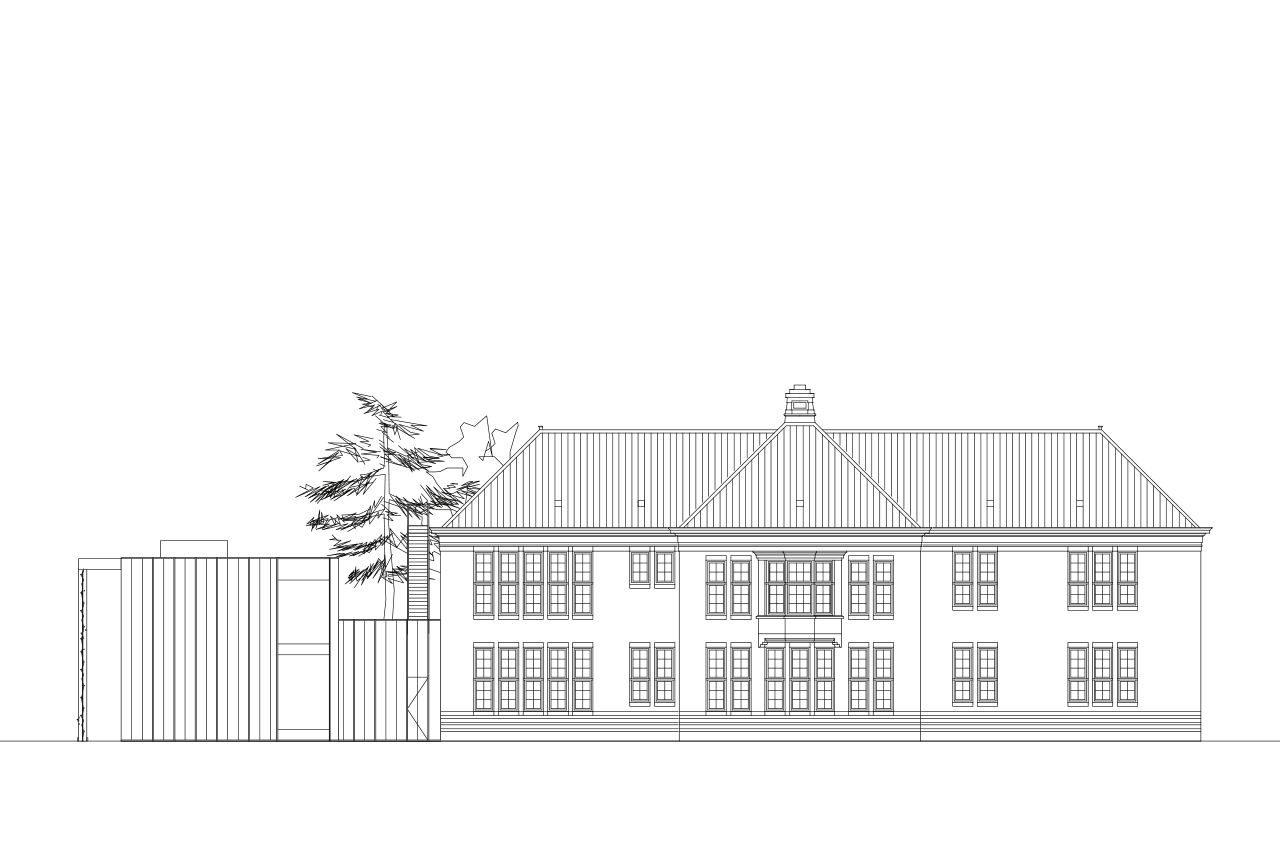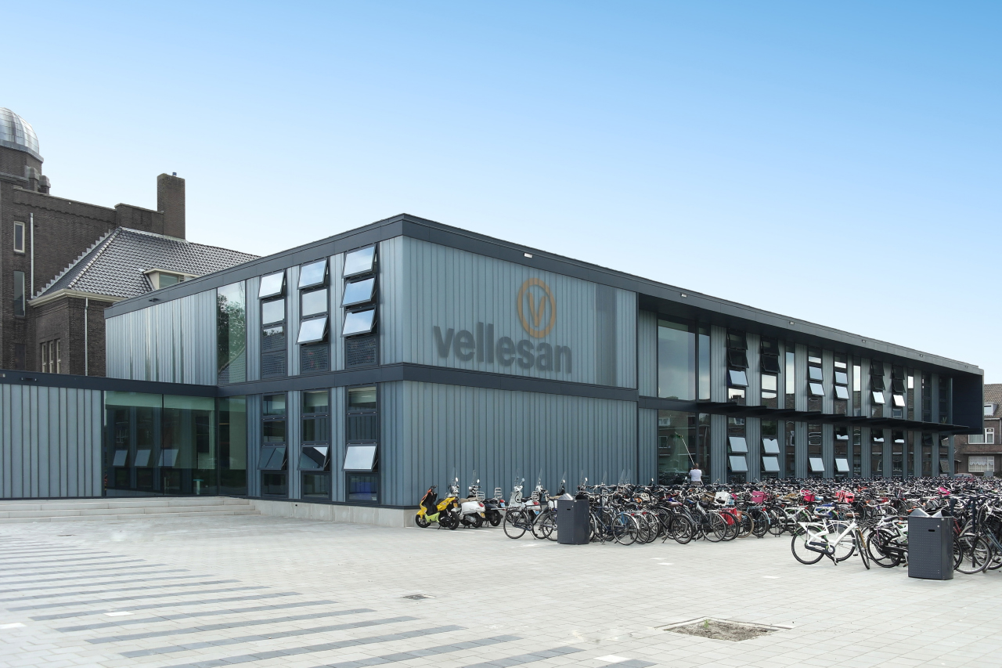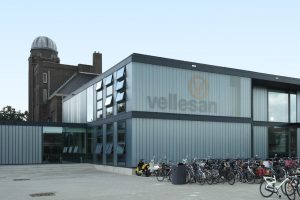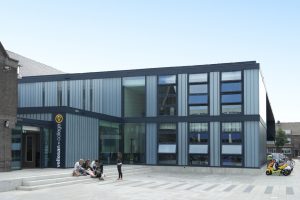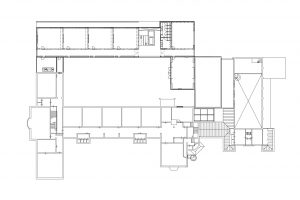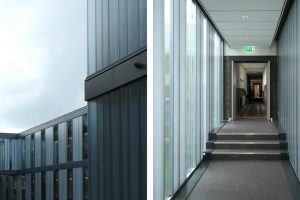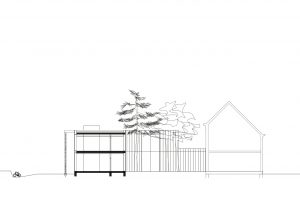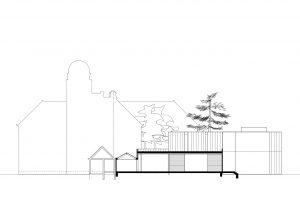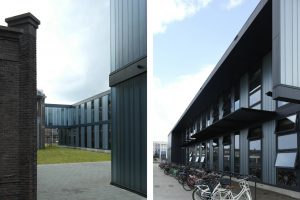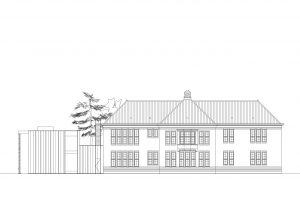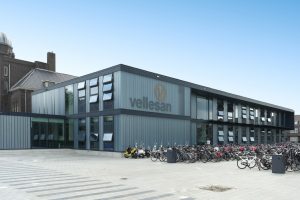vellesan college
Expension of the Vellesan College | IJmuiden | the Netherlands
The Vellesan College, housed in a monumental building, a local landmark, was in need of a number of extra classrooms. The municipality’s spatial vision was based on upgrading the sports fields located at the rear of the existing building. The position of the extension contributes to this because it faces the sports fields like a new front. This part also contains the new entrance, which is spacious and has a size that corresponds to the size of the ‘new’ school. Together, the old building and the new construction enclose a courtyard that serves as an outdoor extension to the adjoining school cafeteria. The first-floor corridor is located along the courtyard and ends in a bridge that leads to the existing building. Students changing classrooms have a choice of routes, which should prevent congestion. All classrooms are now accessible to the disabled, in part owing to the placement of an elevator. The new building is consisting of a semitransparent skin covering blocks of classrooms. The expansion is light and airy, but at the same time it houses intimate classrooms that help students concentrate.
| Project | Expansion of the Vellesan College, IJmuiden, the Netherlands | |
| Client | Dunamare onderwijsgroep Haarlem | |
| Construction Management | BBN Adviseurs | |
| Design practice | HENK | |
| Architect | Angela Holterman, Monica Ketting | |
| Period | 2011-2013 | |
| Status | Completed | |
| Team | Angela Holterman, Monica Ketting, Tjeerd Steenhuis | |
| Programme | 10 classrooms, a canteen and new entrance (total 1,350 m2 gross floor area) | |
| Building costs | € 1,800,000 | |
| Contractor | Lokhorst Bouw en Ontwikkeling | |
| Engineering firm | Pieters Bouwtechniek | |
| Installation consultant | Wolf Dikken | |
| Building physics | LBP Sight |


