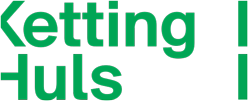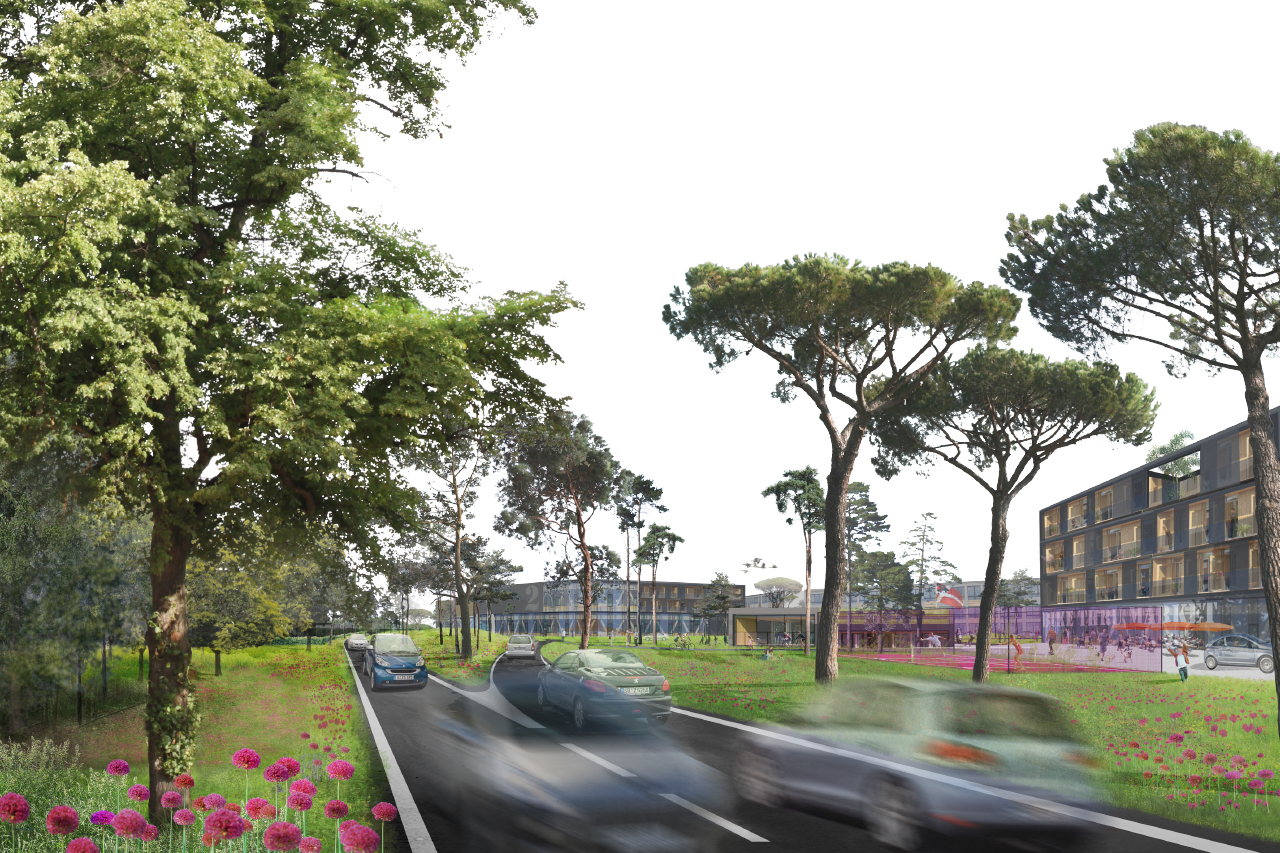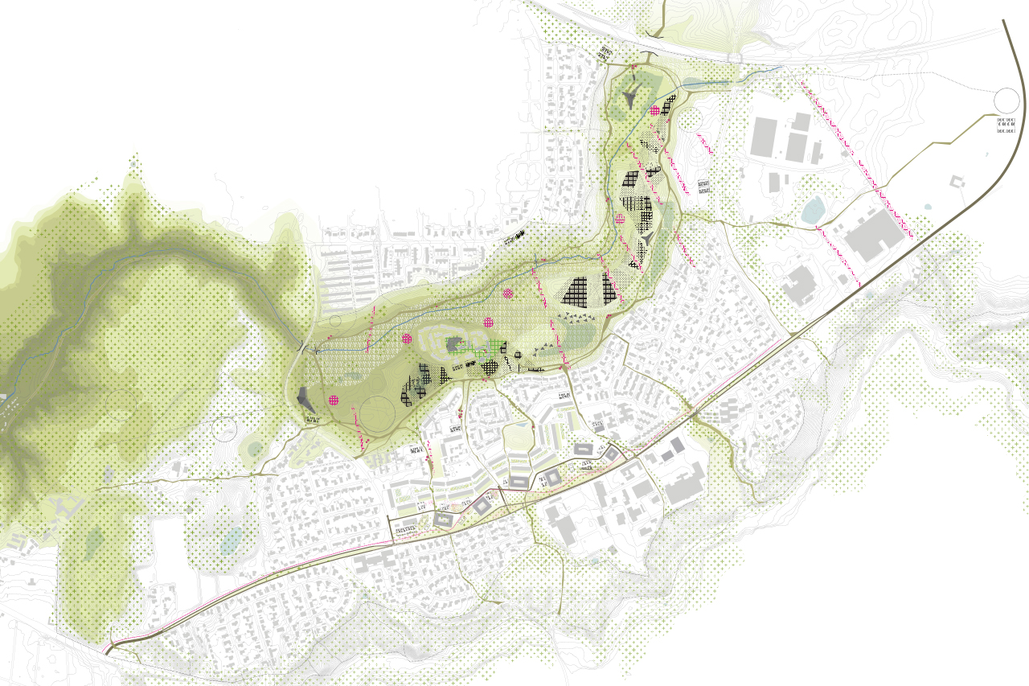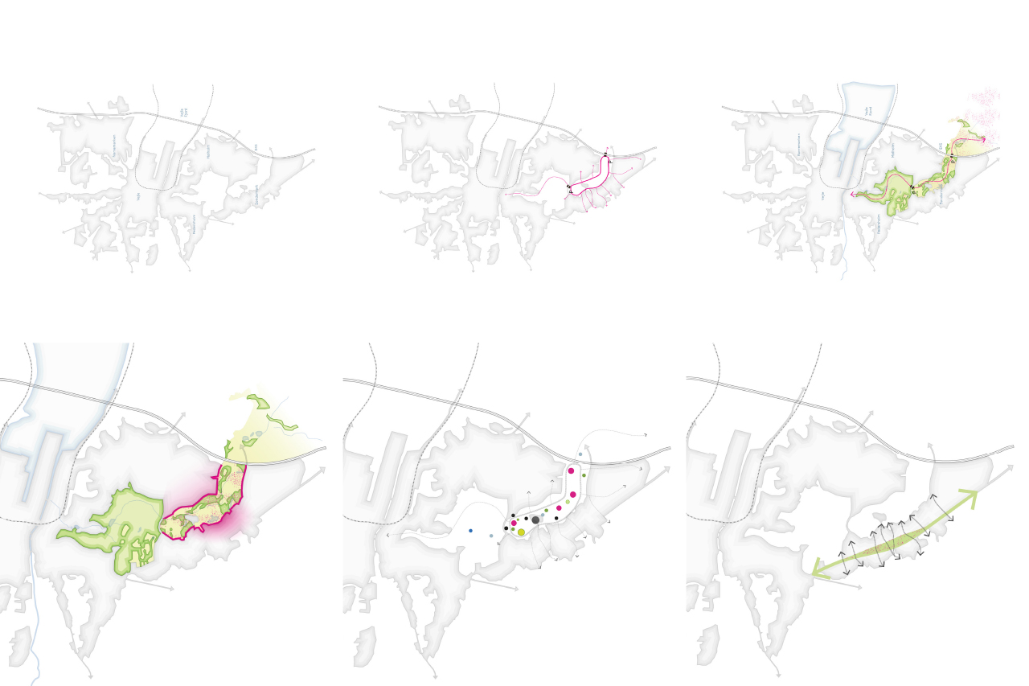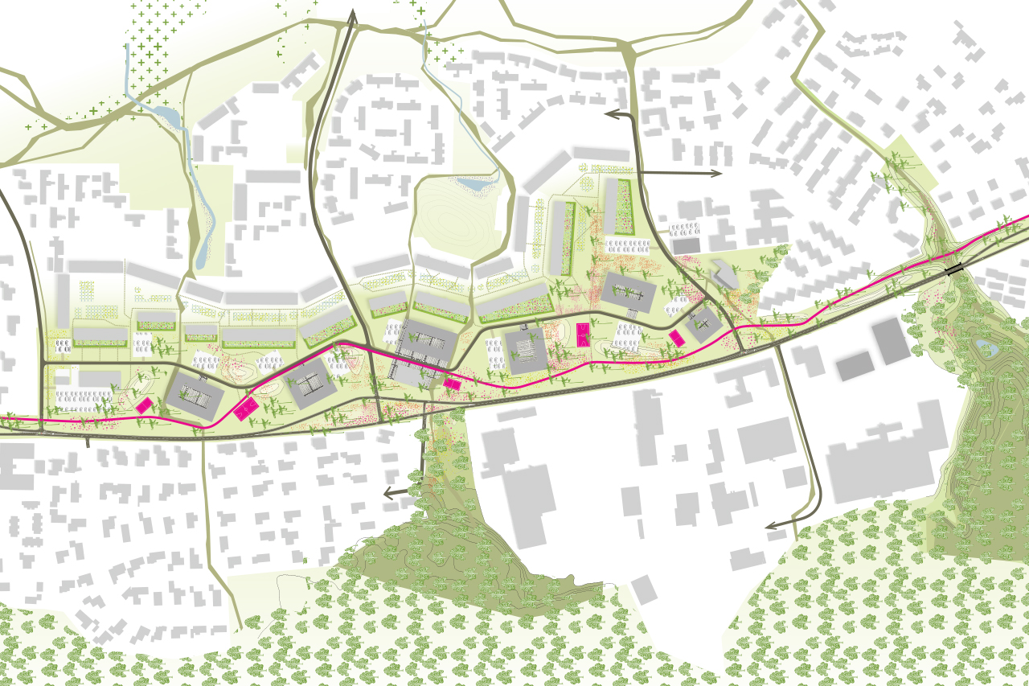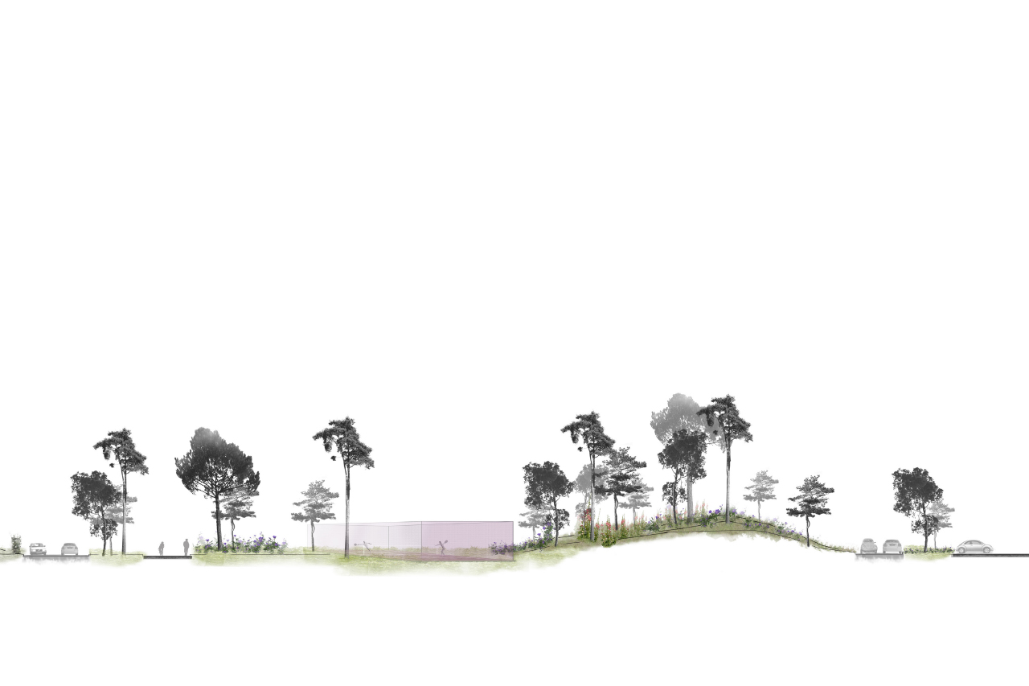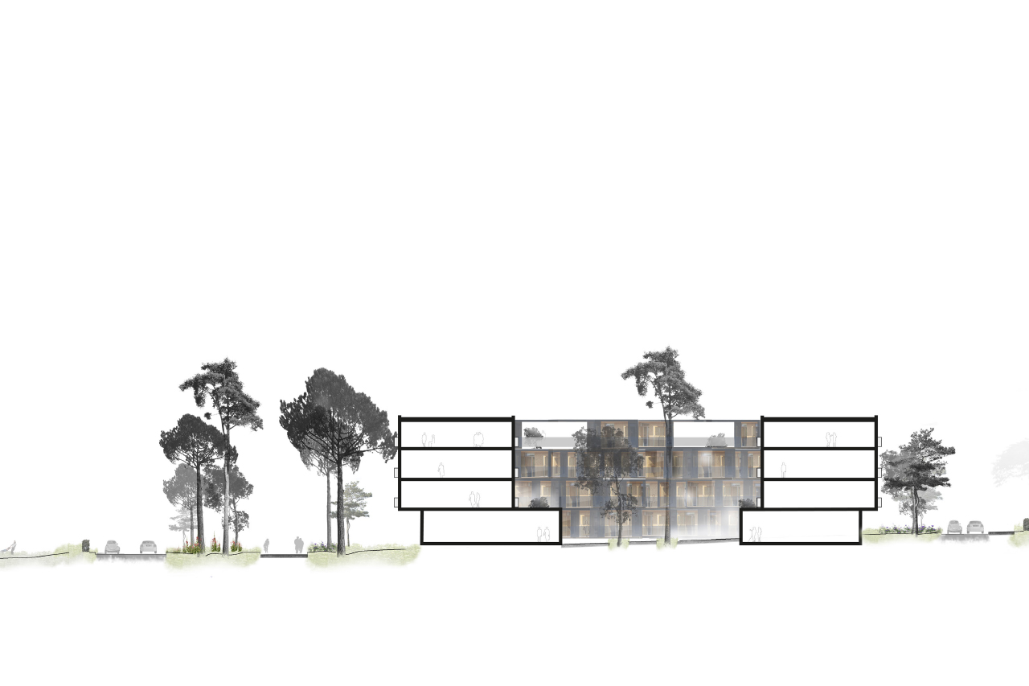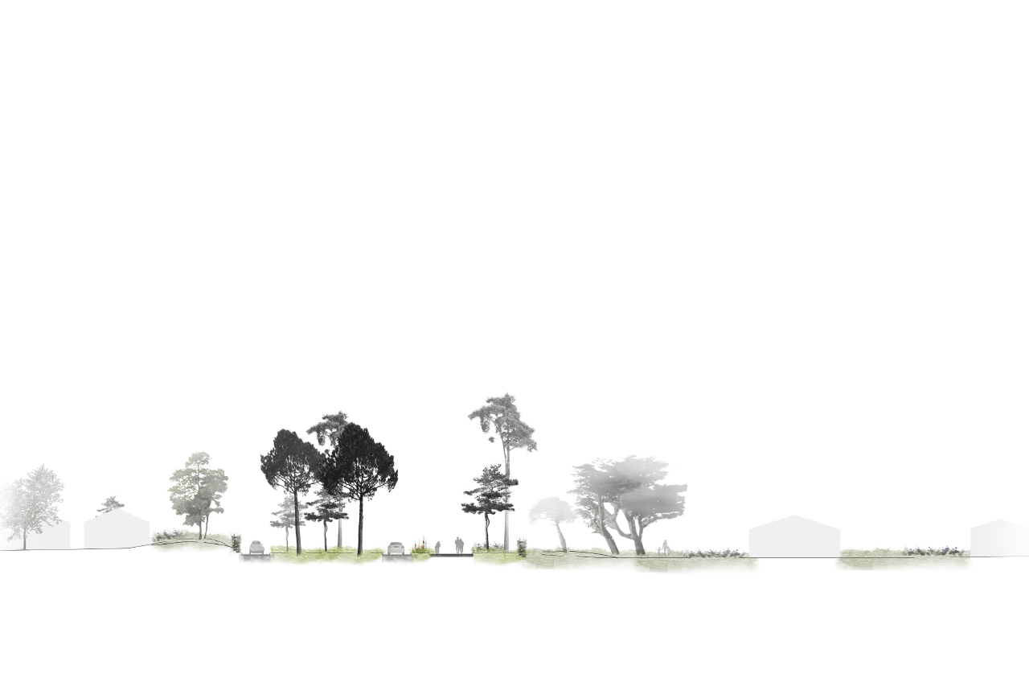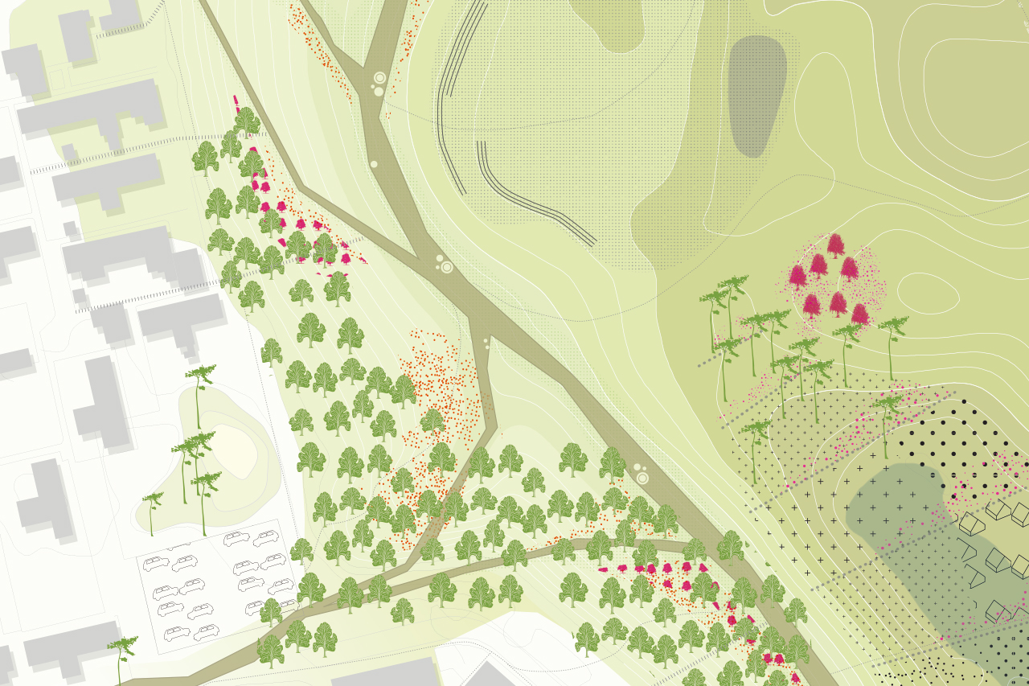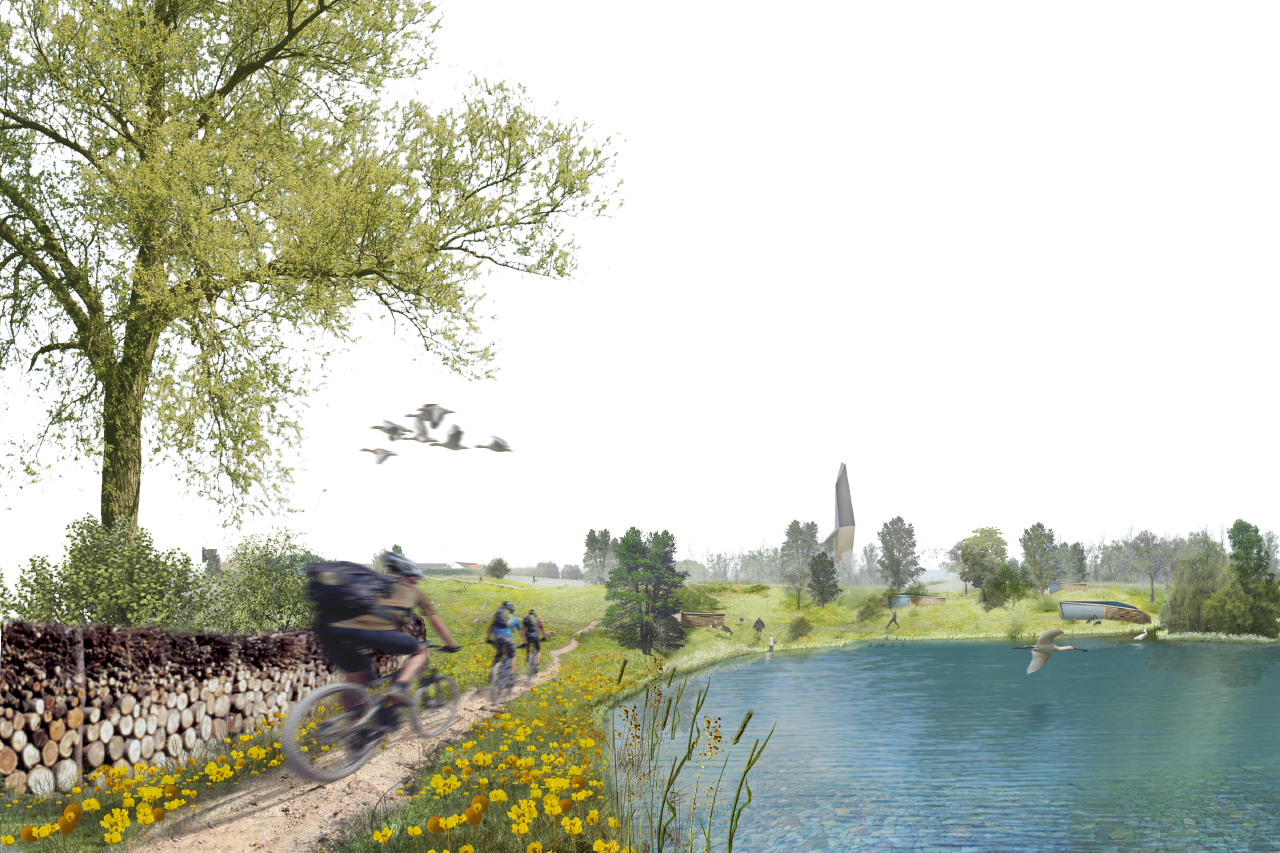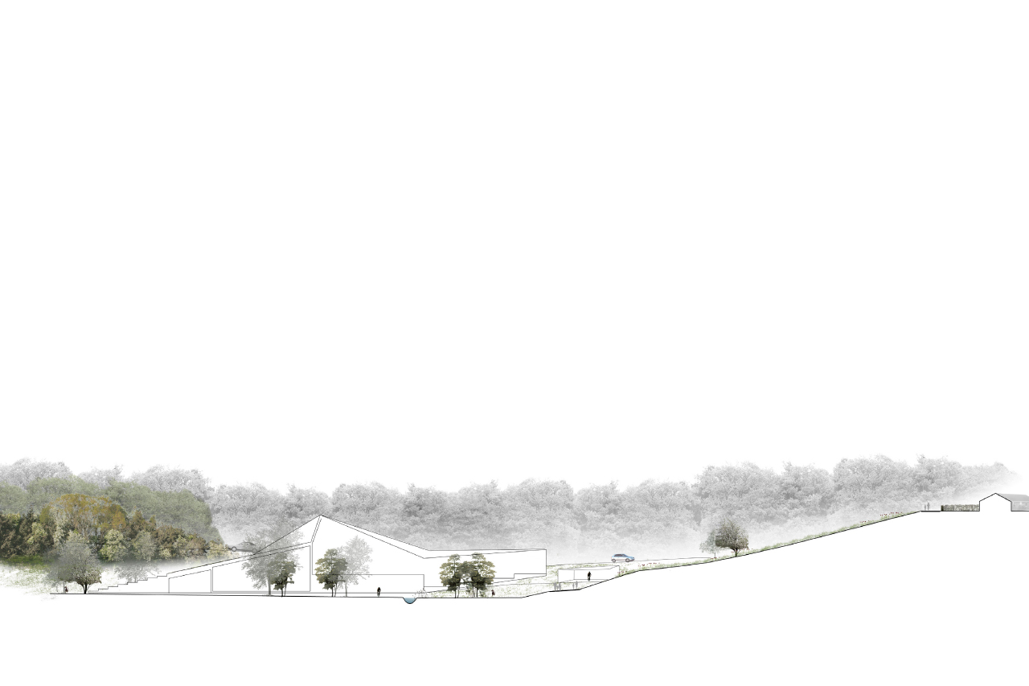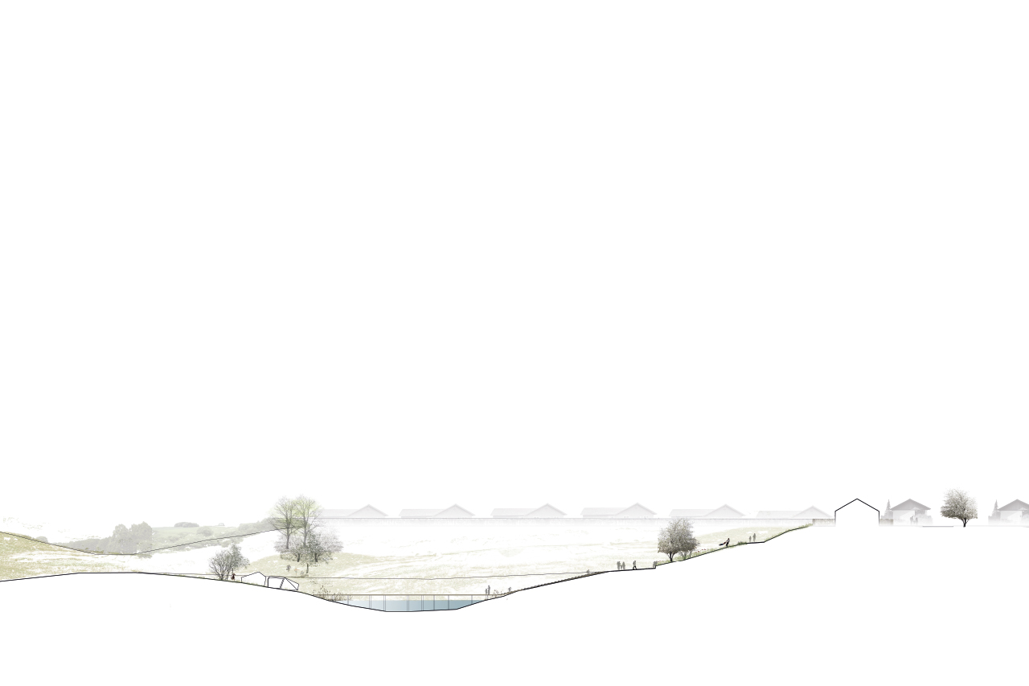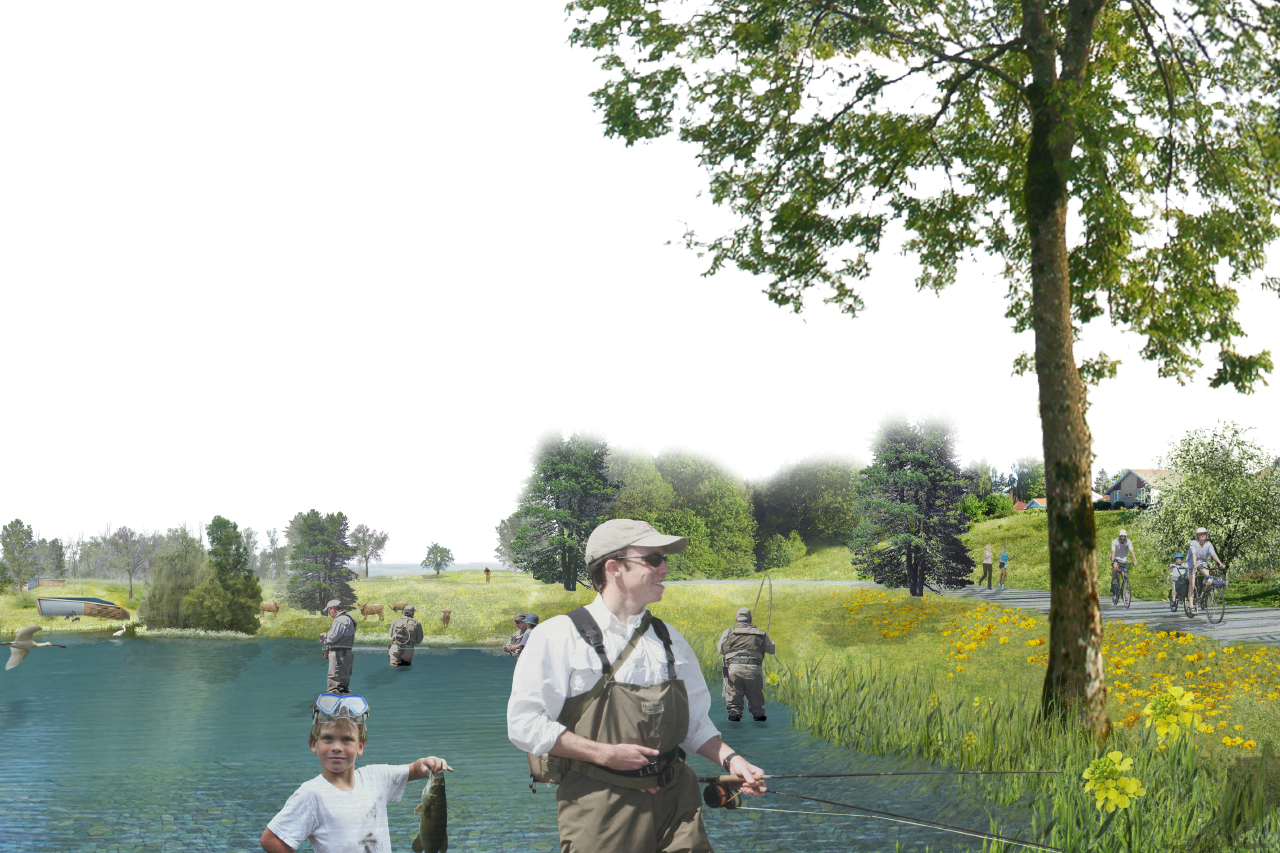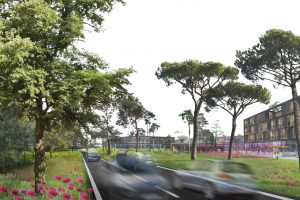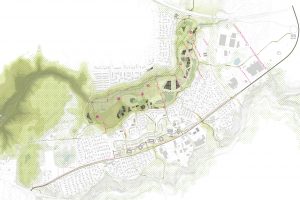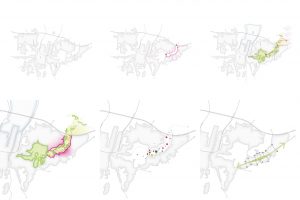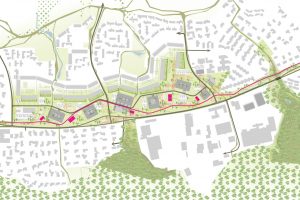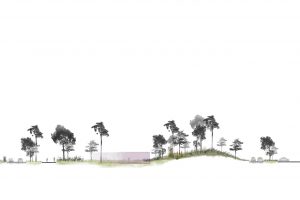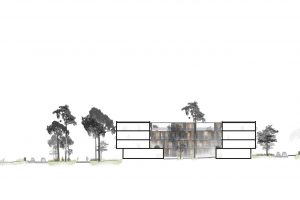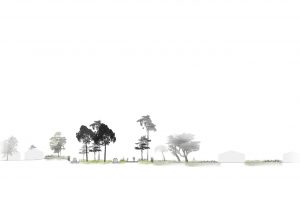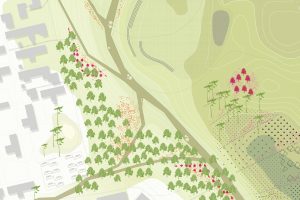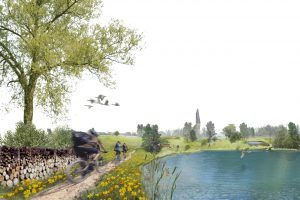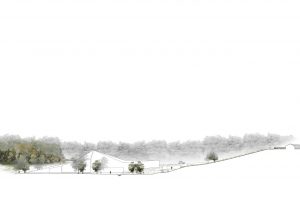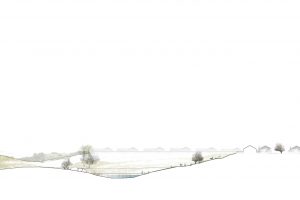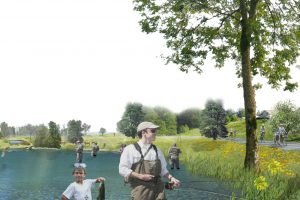Sønderforten
Area Strategy for Residential Neighbourhood Sønderforten | Vejle | Denmark
Søndermarken, a residential neighbourhood on the outskirts of Vejle, was realized in the 1970s. The meandering gallery flats with social housing and the structure of dead-end streets and parcelhusets (single-family dwellings) are typical of many a Danish suburb. Both the urban structure and the buildings require a sustainable transformation to address the social problems related to the poor image of the neighbourhood and the unbalanced composition of the population. Søndermarken is magnificently situated between two river valleys, the wooded Højen Valley and the open Mølholm Valley. Unfortunately, the relationship between the residential neighbourhood and the surrounding landscape is lacking.
The project examines how processes can work and which solutions can be found for the transformation of the built environment into a new living environment in which ‘construction’ or ‘demolition’ are not necessarily seen as the only solutions to problems in the fields of identity, degeneration and vacancy.
The strategy includes the use of ‘Treasure Hunting’ as a method and as a project. As a method for the participation of the residents of Søndermarken, it is a joint search for the qualities of the district, a quest that results in the activity, pride and commitment of people in and around Søndermarken. The strategy also includes a project that will make the Mølholm Valley more accessible and transform ‘the forgotten backyard’ into a shared nature reserve for the inhabitants of Søndermarken and the whole of Vejle. New paths, picking gardens, playgrounds, shelters, a Nature Activity Centre and a watchtower with a climbing wall make the valley a cityscape for encounter, nature experiences, outdoor activities and sports and games.
| Project | Area Strategy for Residential Neighbourhood Søndermarken, Vejle, Denmark | |
| Client | Realdania, Vejle Kommune | |
| Design practice | Bureau B+B, grassat+Mist, AART architects | |
| Architect | Daniëlle Huls – project leader (director B+B period 2009-2012) | |
| Period | 2012 | |
| Status | Completed | |
| Team | Daniëlle Huls (urban planner/architect), Mascha Onderwater (landscape architect), Anne Galmar (landscape architect), Anne Dorthe Vestergaard (landscape architect), Anders Tyrrestrup (architect) | |
| Process management | GO’Process | |
| Technical consultancy firm | Midtconsult |

