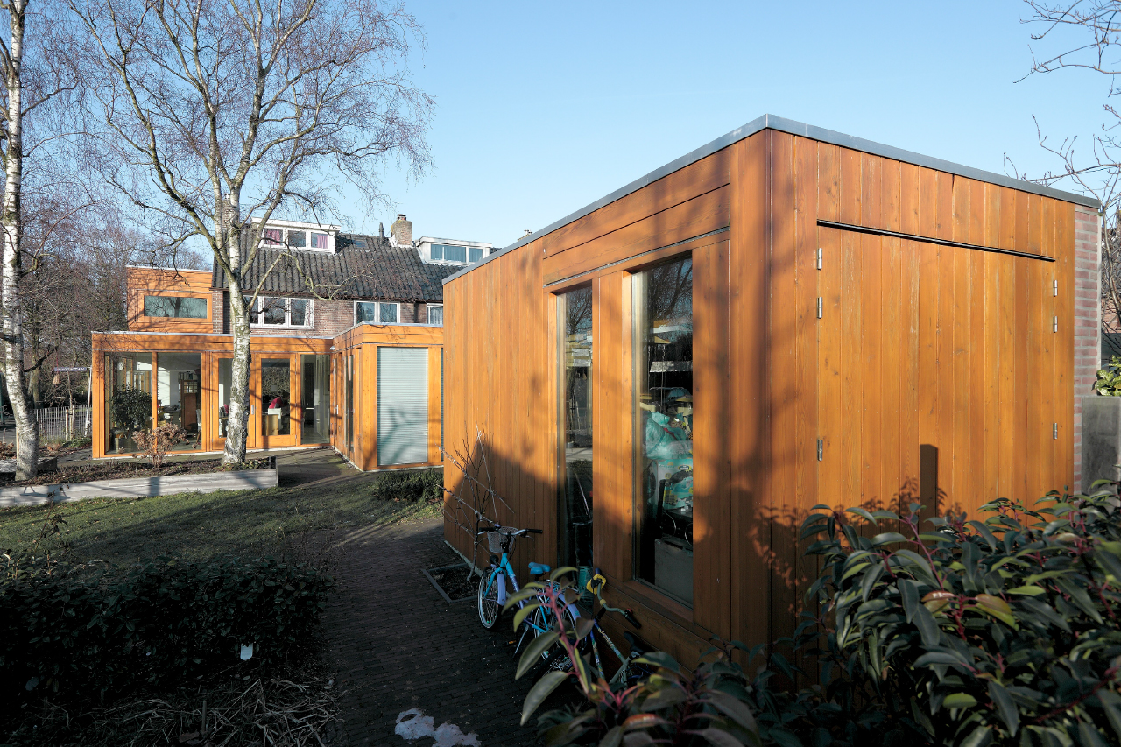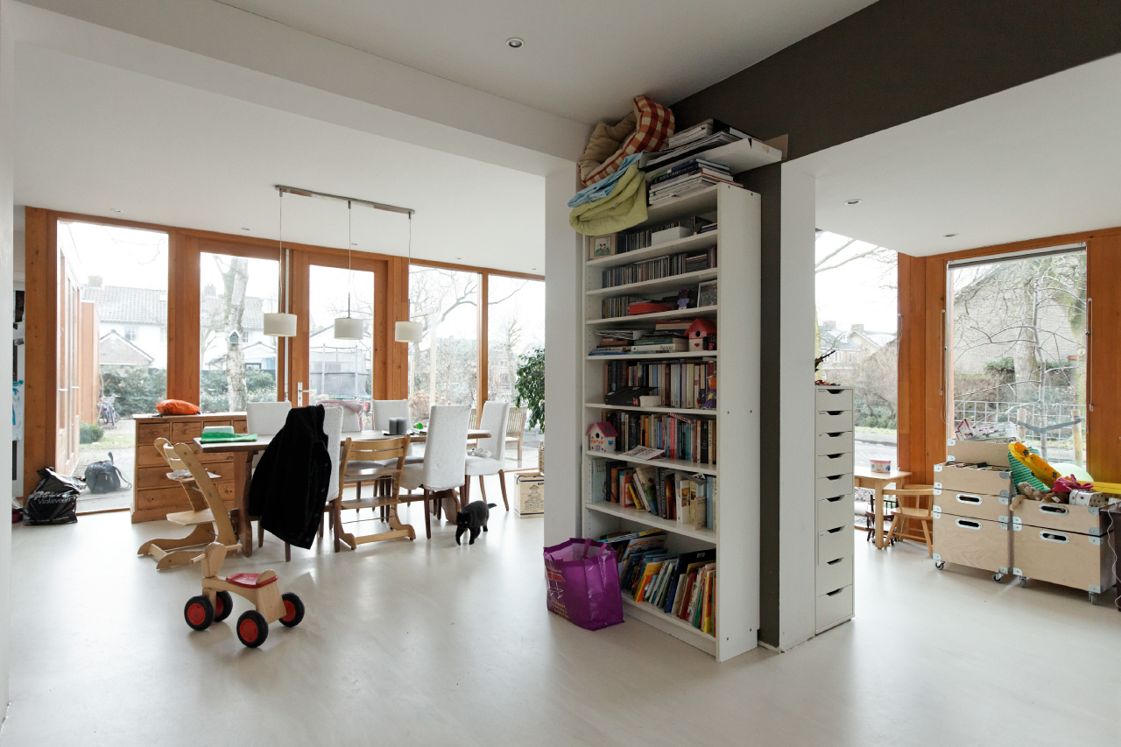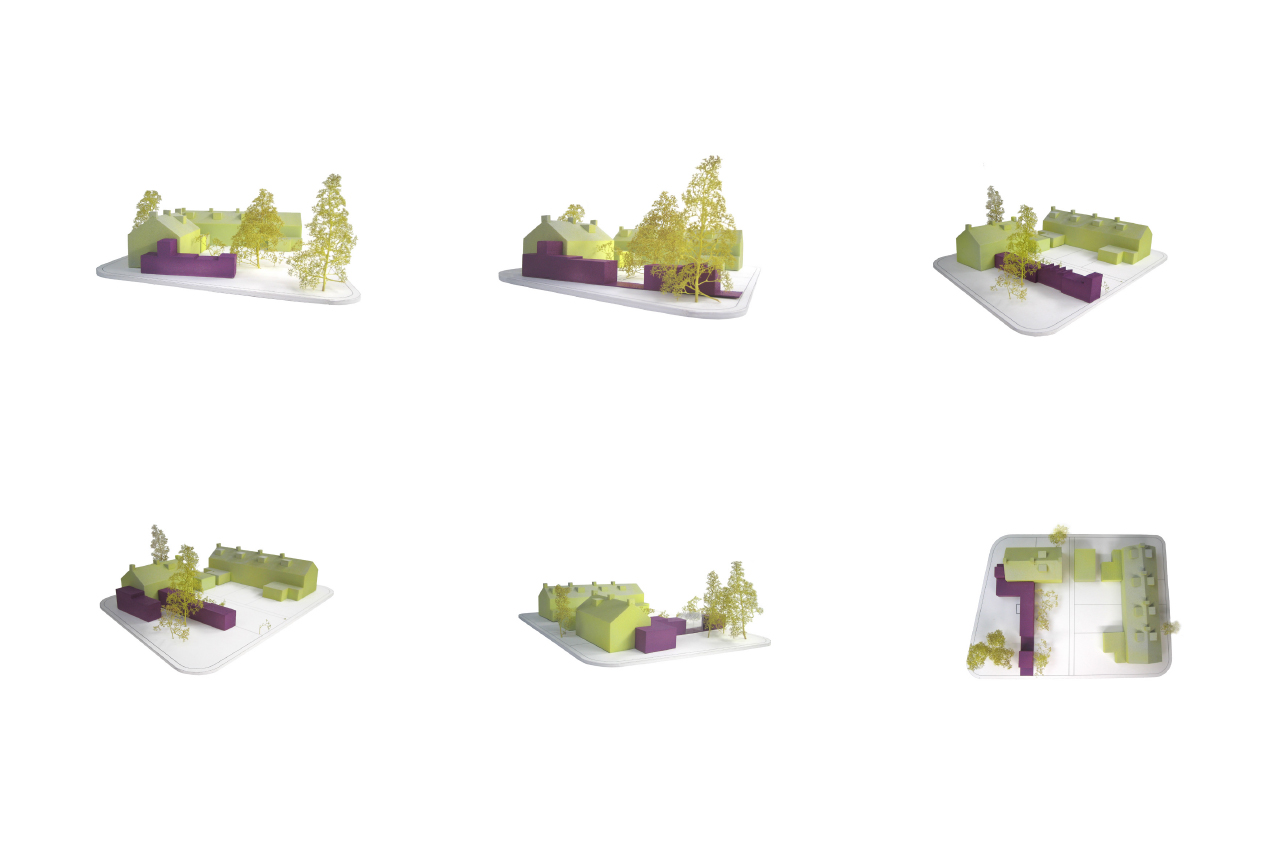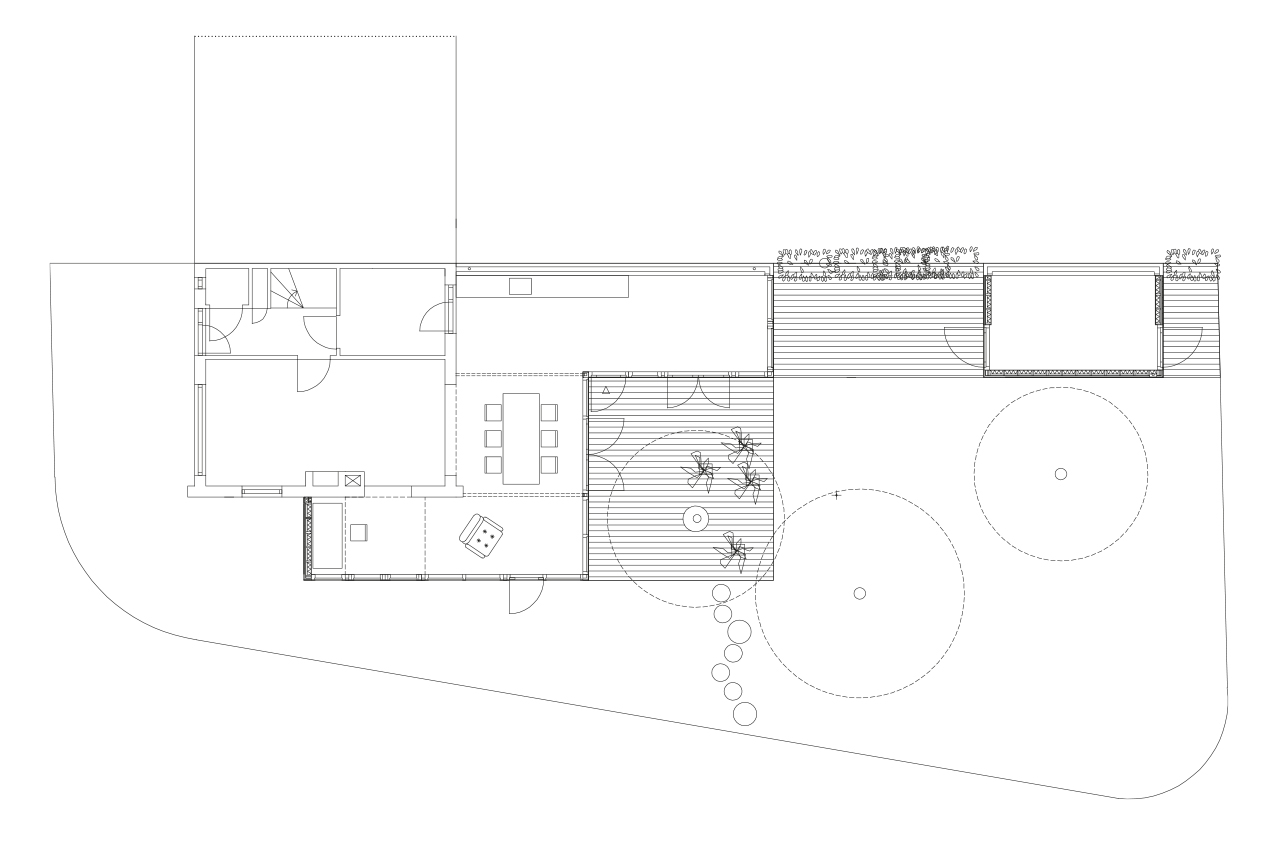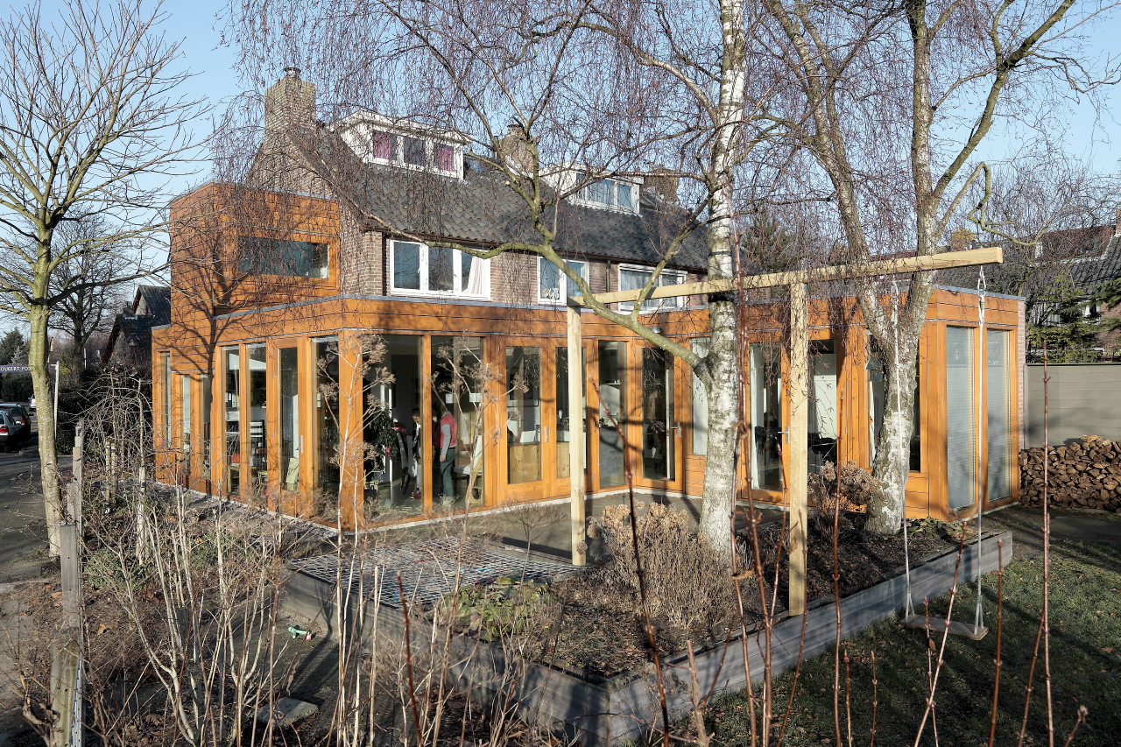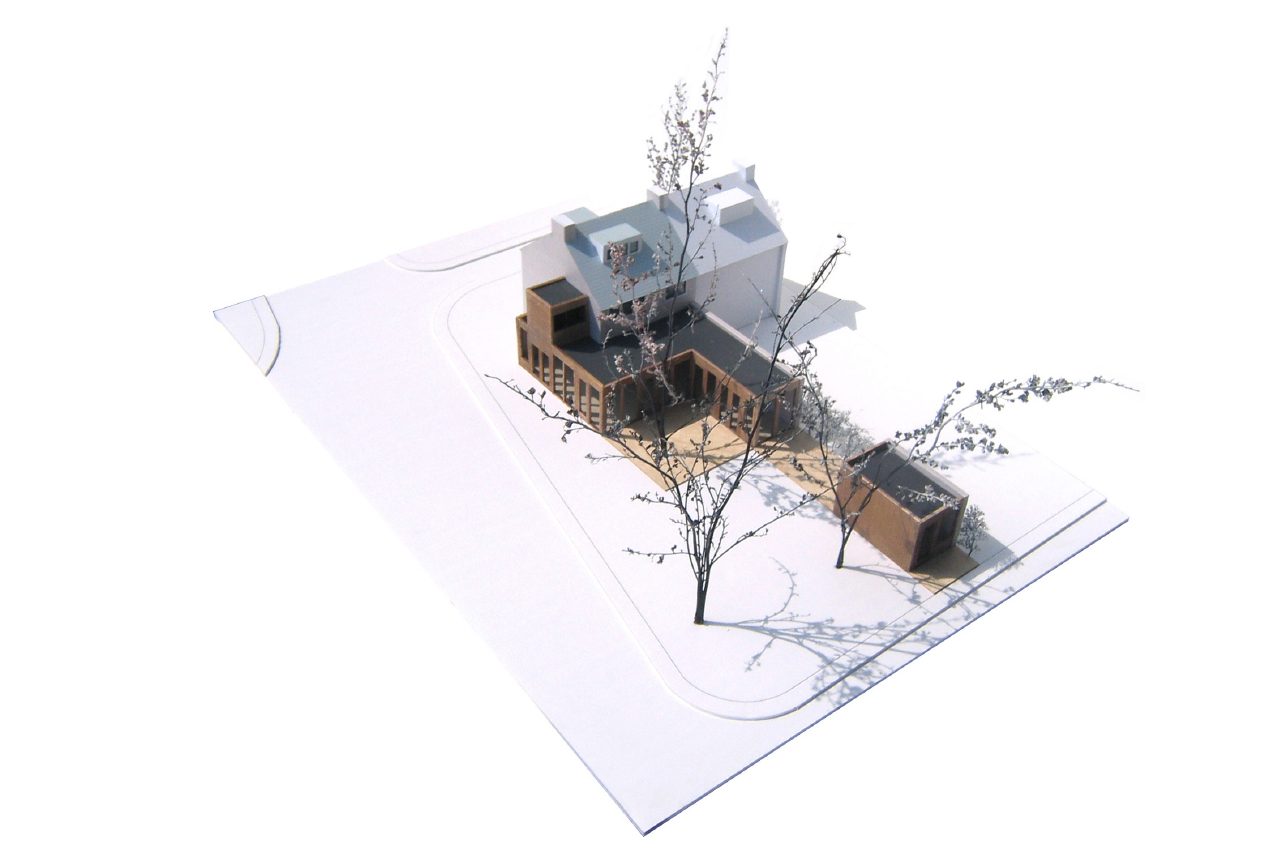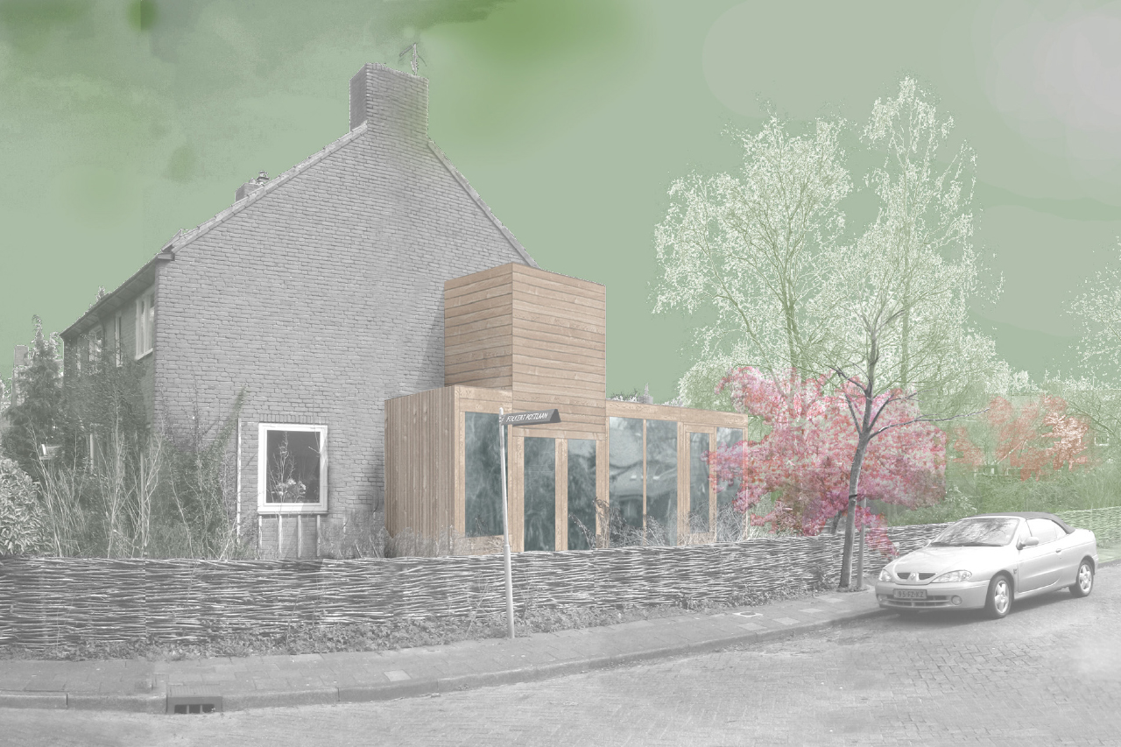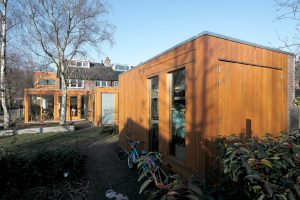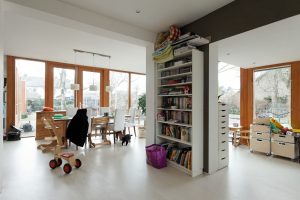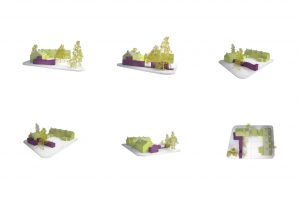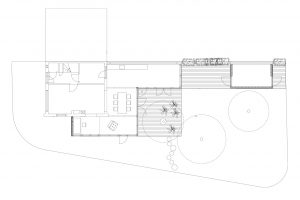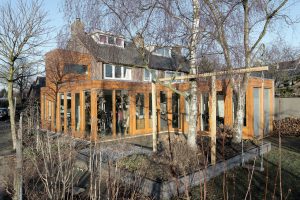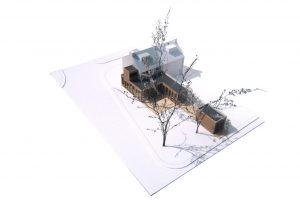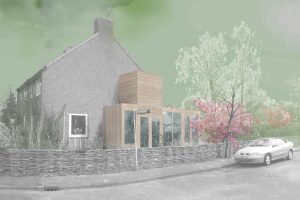Van Gortellaan
Residential Extension | Abcoude | the Netherlands
This semi-detached house is located on a deep plot in an Abcoude expansion district. As the plot runs parallel to a green avenue, it has no front and back gardens to speak of, but rather a large side garden. South-facing, this boasted a number of large poplars. A large window offered a view from the living room to the garden, but it could only be accessed via the kitchen door.
To preserve the trees, the extension is folded around the house and extended into the garden, along the building line with the neighbours. The extension thus embraces the garden: the residents can enjoy it, the sun and the trees wherever they are. In different locations, French windows directly lend access to the garden. The elongated space can be used to work, lounge, play, eat, cook and do odd jobs in.
The staggered floor above the work area allowed the creation of a bathroom on the first floor without a second roof edge protruding over the existing roof. The bathroom is stuck to the house like a chimney. The façade consists of strips of wood that are not only used for façade and fascia cladding, but also function as glazing bars.
| Project | Residential Extension, Abcoude, the Netherlands | |
| Client | Schepers Family | |
| Design practice | Daniëlle Huls Architect | |
| Architect | Daniëlle Huls | |
| Period | 2006-2007 | |
| Status | Completed | |
| Team | Daniëlle Huls, Anthony Carlile | |
| Programme | Living space (study, play area, dinner table, kitchen) 46m2 usable area, spare room 12m2 usable area, storage 15m2 usable area and bathroom 5m2 usable area | |
| Building costs | € 140,000 | |
| Photography | Thomas Lenden |


