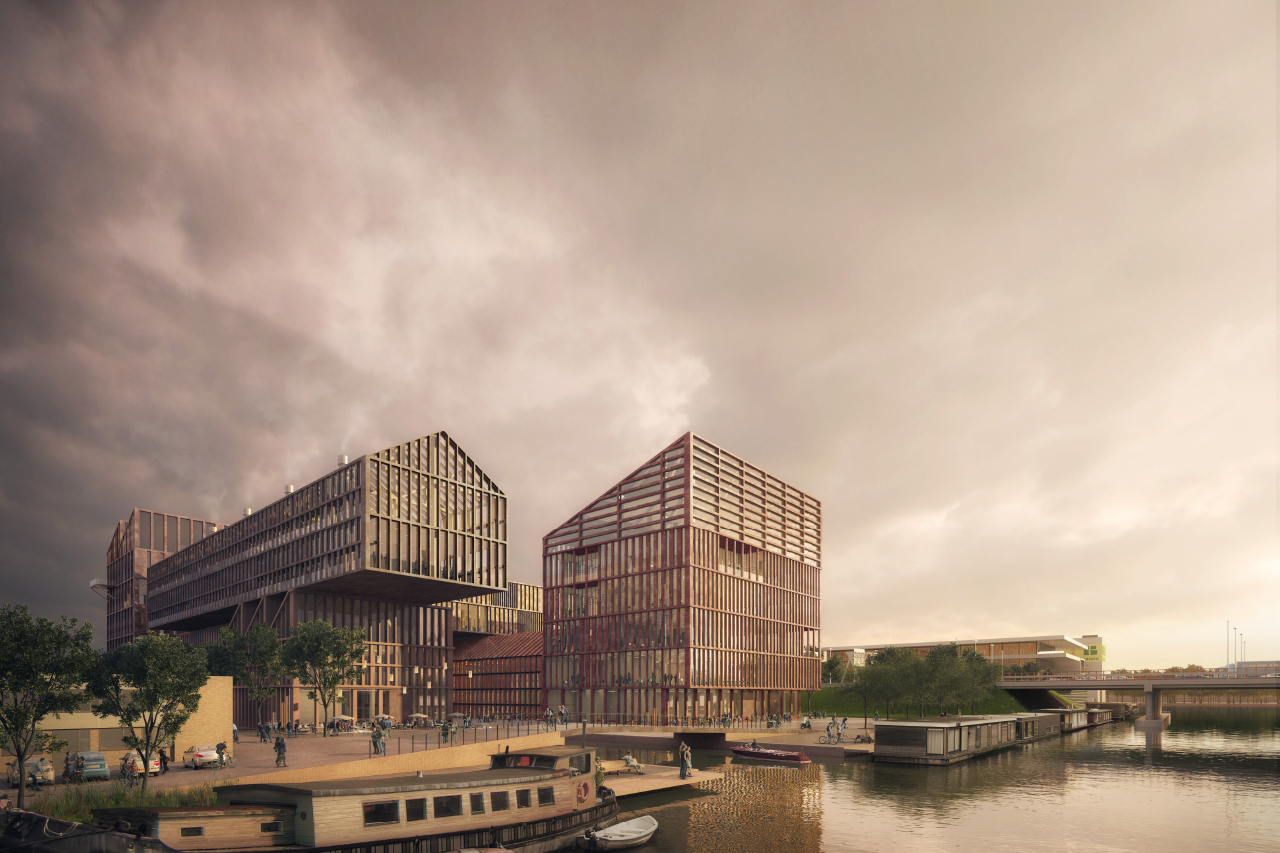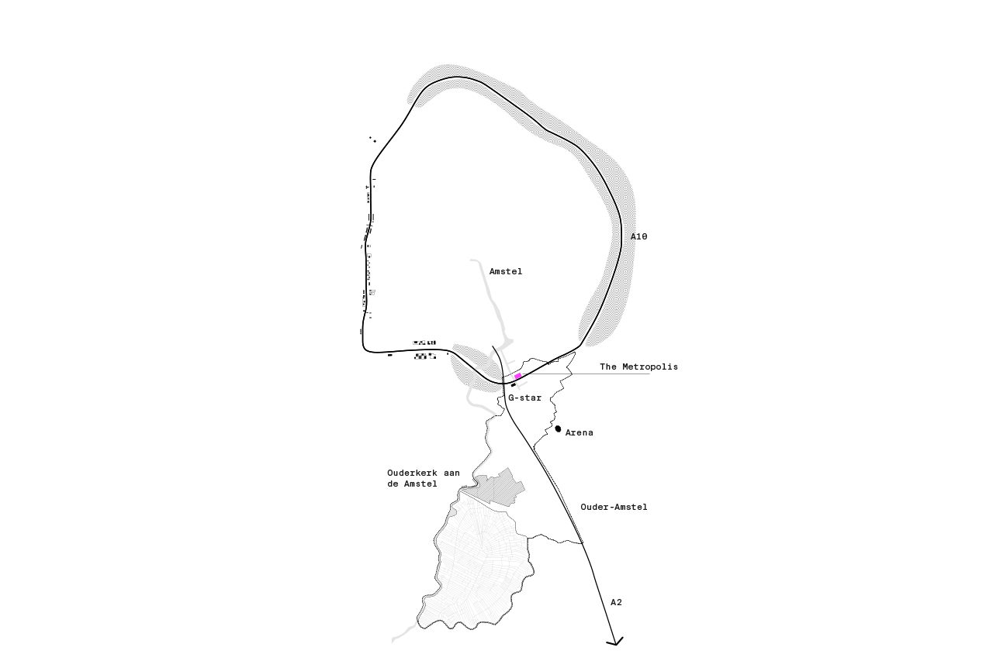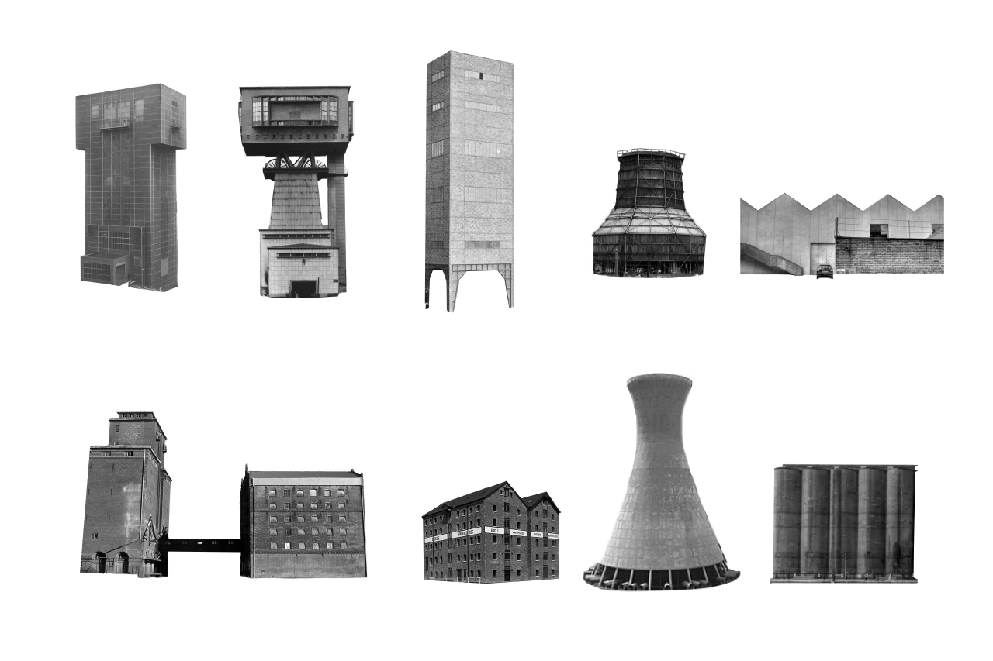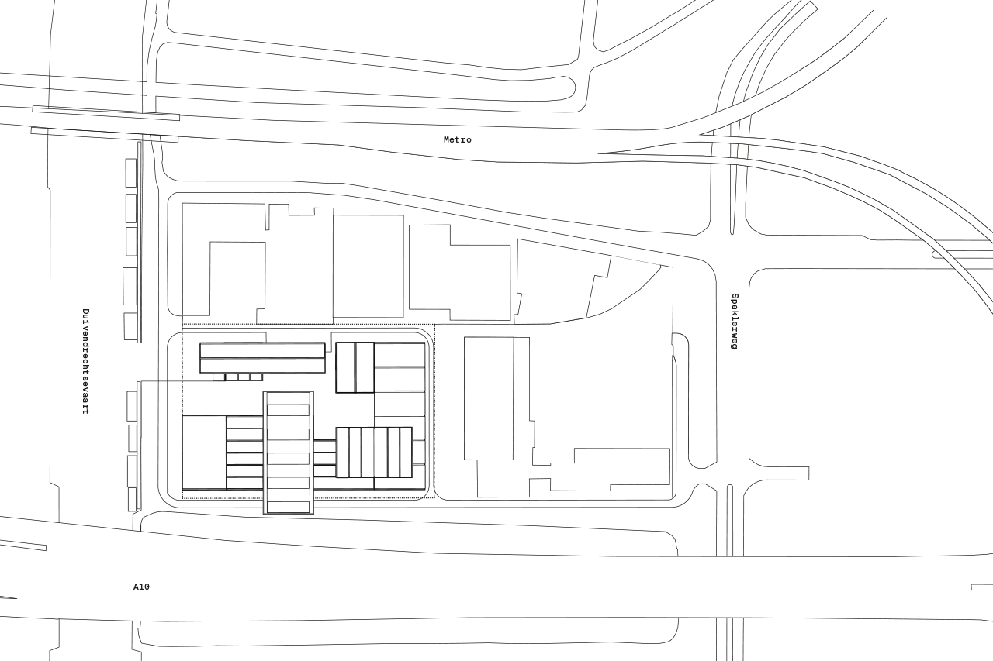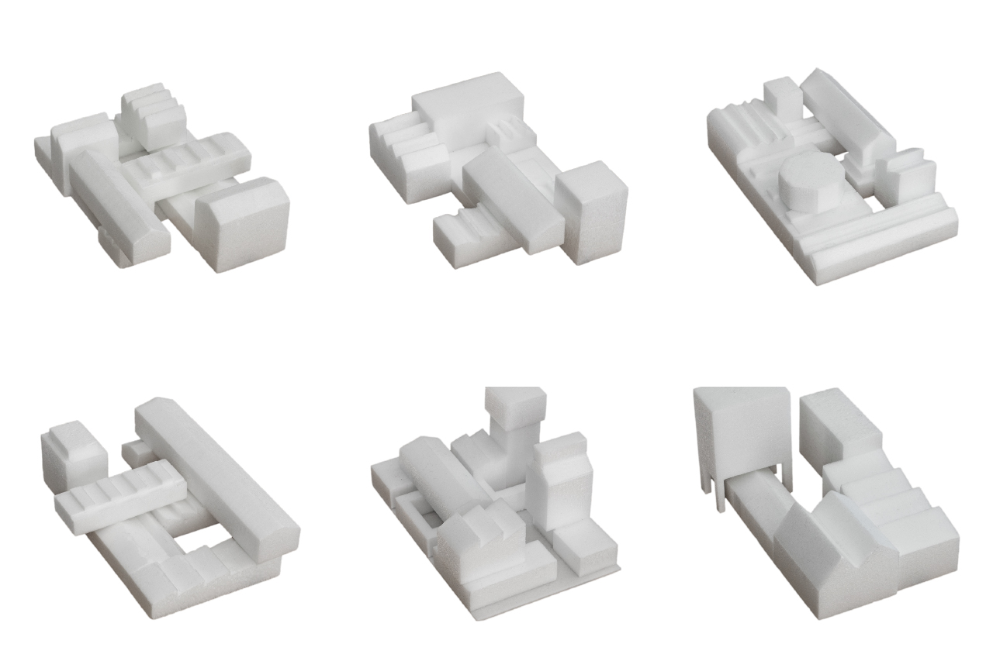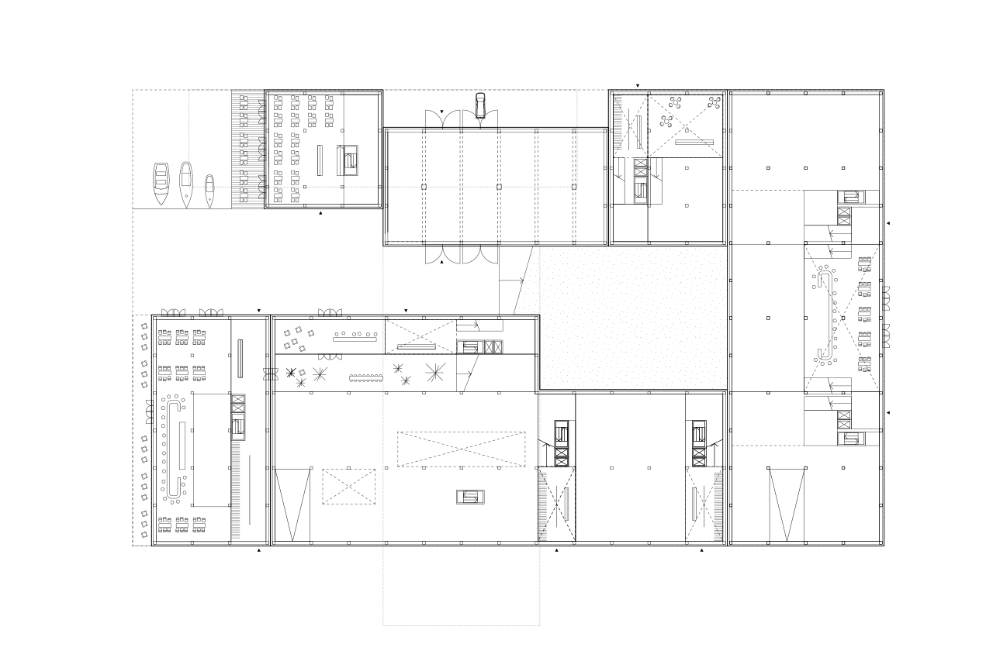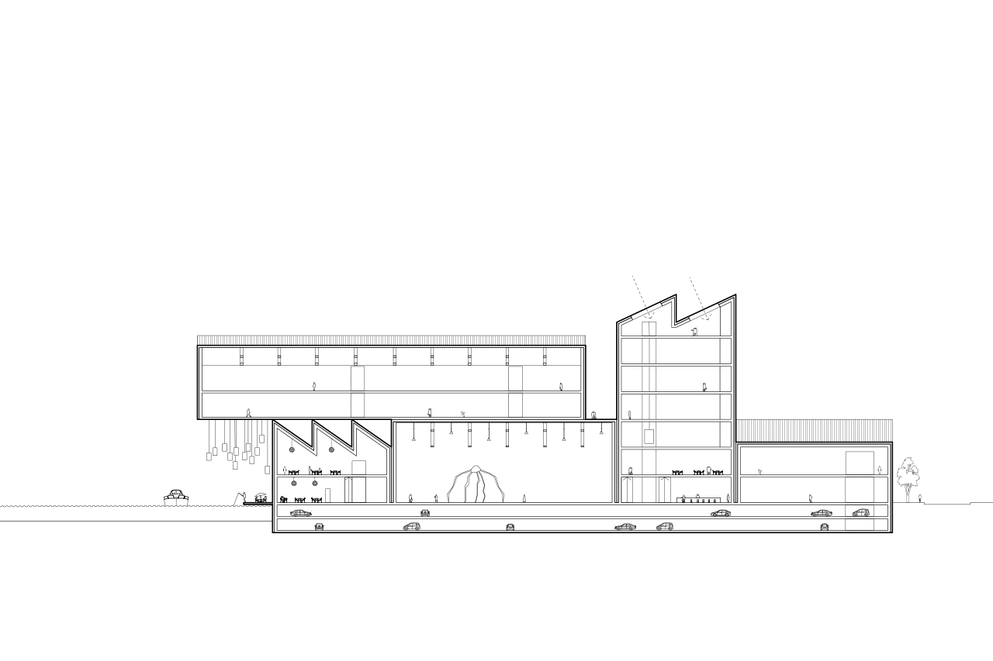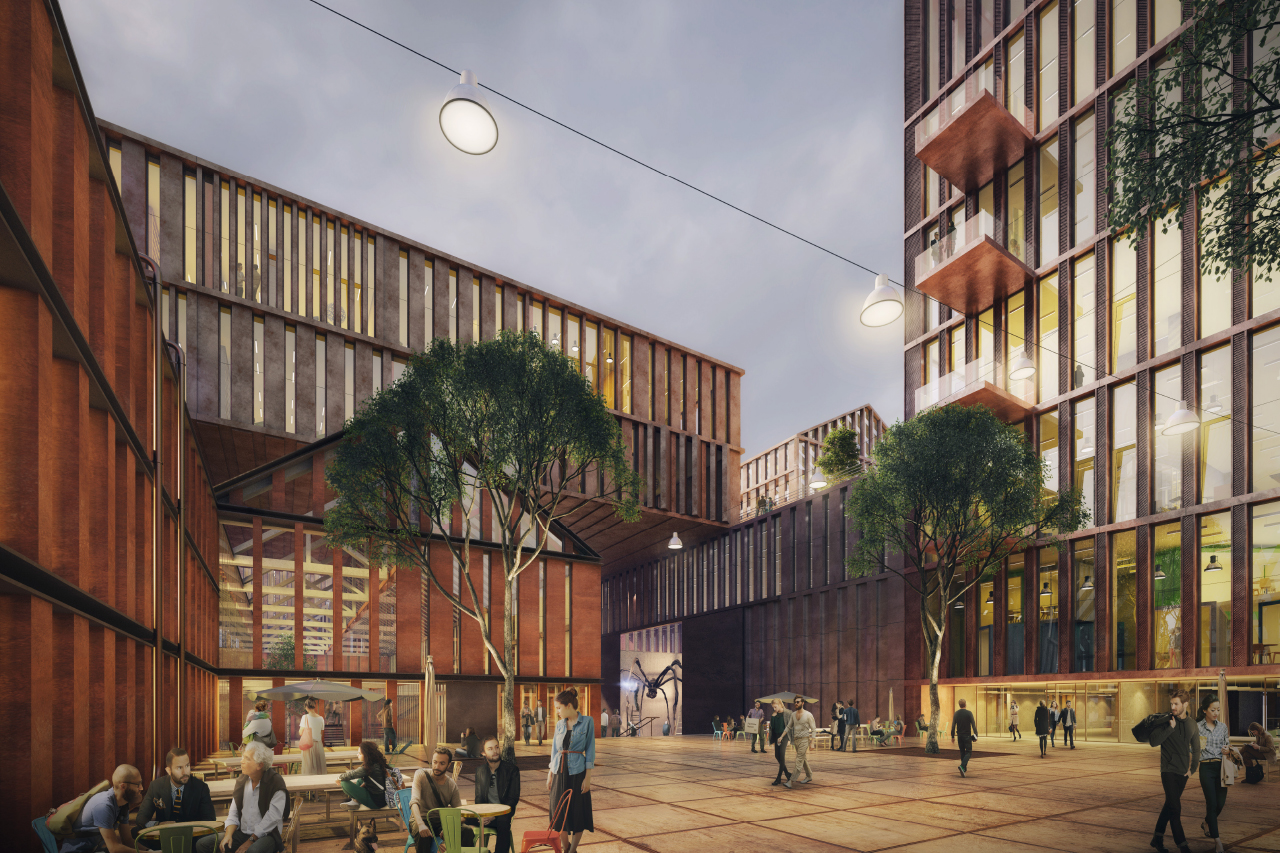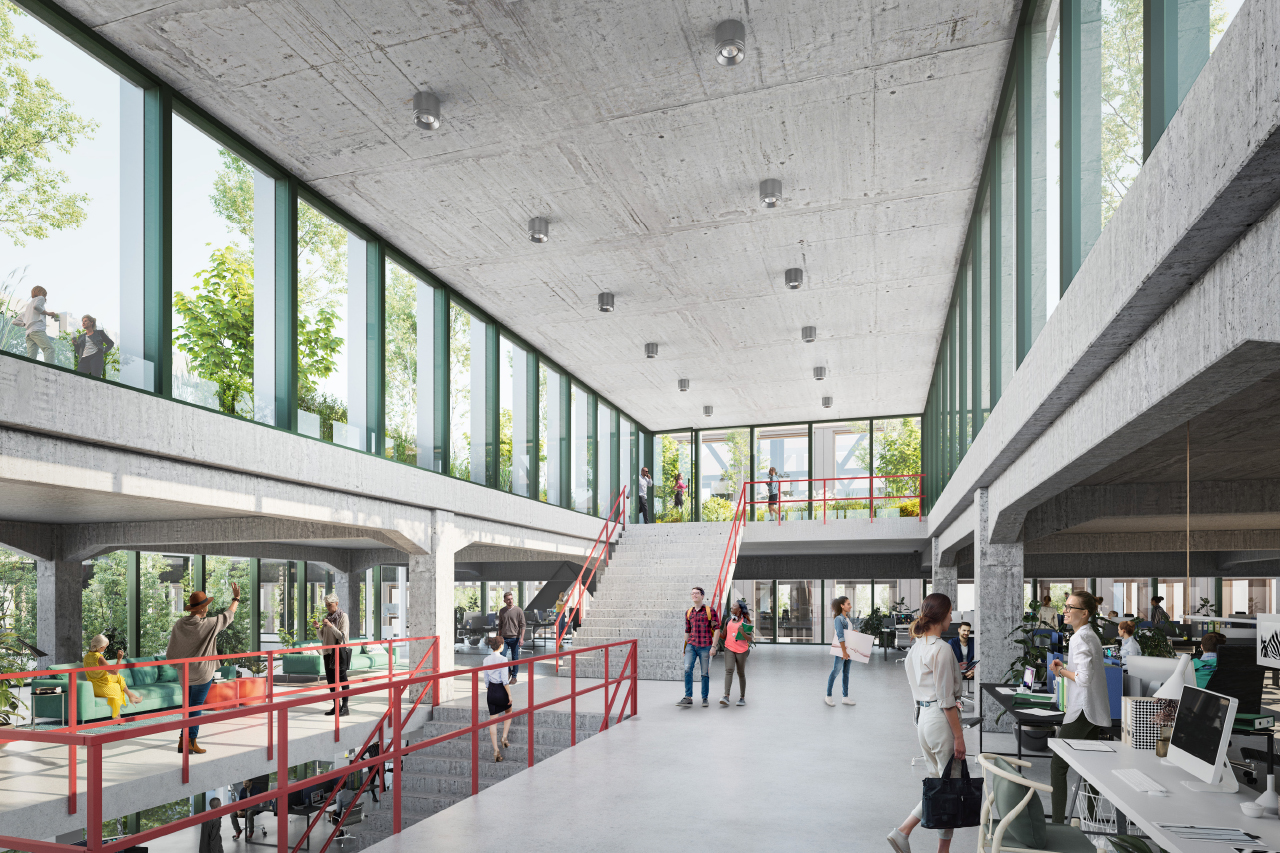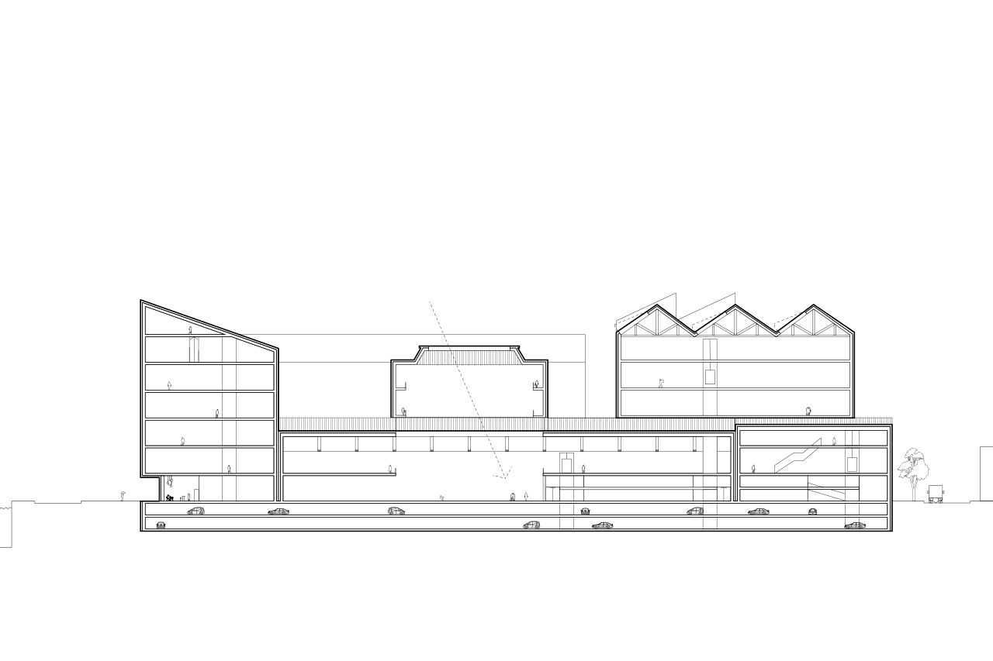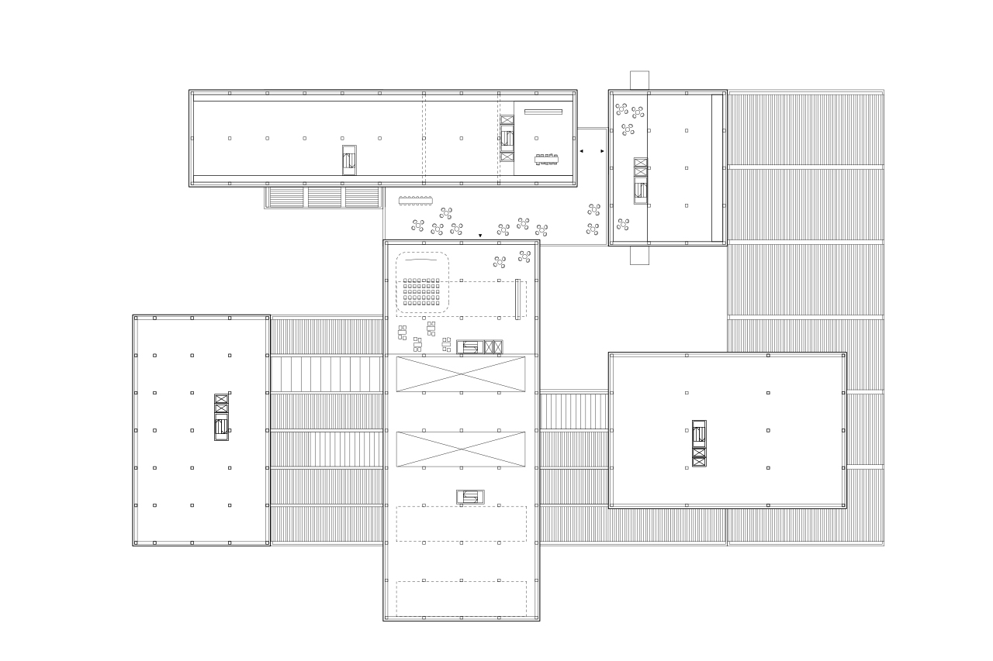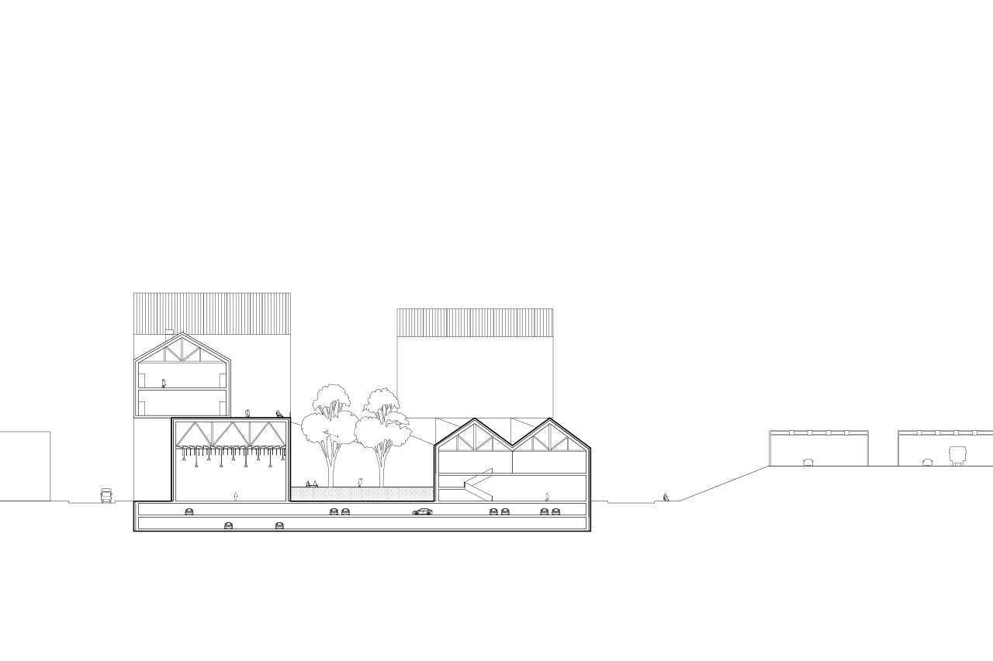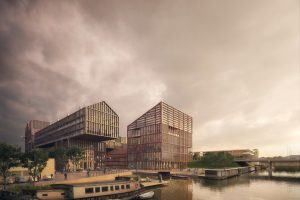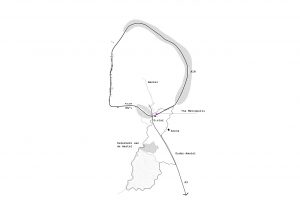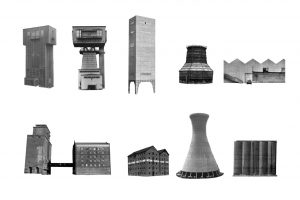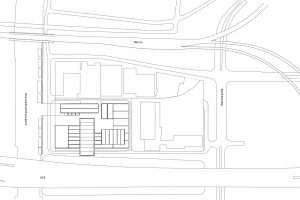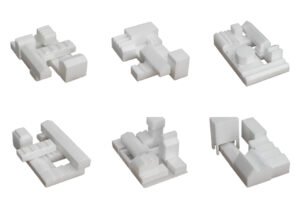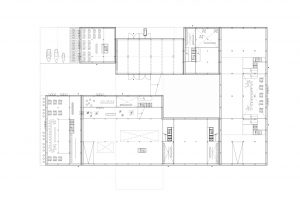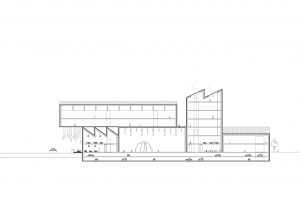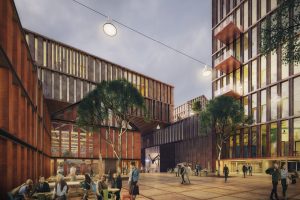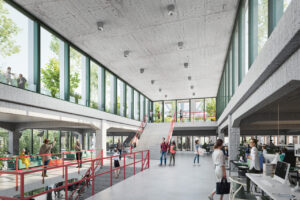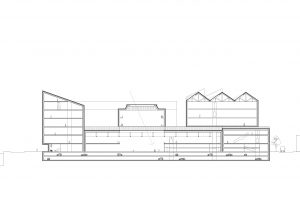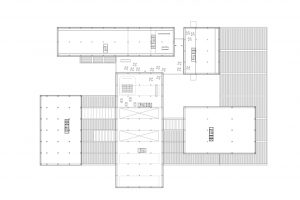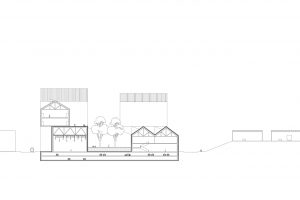the metropolis
A Working Building for the Creative Industry | Ouder-Amstel | the Netherlands
Young creative residents and companies are not looking for a tailor-made suit, but for space in which they can move freely. Not for 3-m high floors, but for a large space where they can decide on the layout. They are looking for a progressive atmosphere that supports their innovative life. We therefore decided to stack bare halls and to rent out cubic metres.
Each hall has its own identity that is determined by its particular industrial appearance, roof shape and size. The floors are 6 m high and thus provide space for a tenant’s own layout. Intermediate floors are easy to (dis)assemble and are part of the interior. Creatives are also partial to homes in industrial heritage, which we cannot offer. But we can use the appealing sculptural quality of industrial heritage in the design of The Metropolis. By stacking recognizable industrial forms, a collage is created of individual buildings that become a sculpture with a character of its own. It has a form language that makes the building distinctly different from the other buildings along the A10 and Spaklerweg.
The building has a façade structure that ties together all the separate halls, creating a building with a unique sculptural quality. The industrial shape of the building is a wink to industrial heritage. The façade is focused on the future in terms of sustainability and possibilities in function change of the different halls. The base of the façade structure is the 6-m storey height. Window openings and closed vertical panels created a varying pattern. The width of the closed panels (concrete or metal) changes along the façade, creating narrow or wider glass openings. The façade of each hall has its own exception to this rhythm: recessed windows, a prominent horizontal floor line, a 3-m marking for a future intermediate floor, loggias or hanging balconies.
| Project | A Working Building for the Creative Industry, Ouder-Amstel, the Netherlands | |
| Client | Connecting Concepts | |
| Design practice | KettingHuls | |
| Architect | Daniëlle Huls, Monica Ketting | |
| Landscape architect | Saline Verhoeven (S-Coop) | |
| Period | 2015-2018 | |
| Status | Preliminary design | |
| Team | Prisca Arosio, Alex Garcia Estelles, Annemarie Haarink, Daniëlle Huls, Monica Ketting, Freddy Koelemeijer, Basia van Rijt, Annebel Schijf, Elisa Zampogna | |
| Programma | 60,000 m2 (gross floor area) working space, 30,600 m2 (gross floor area) underground parking garage | |
| Engineering Firm | Pieters Bouwtechniek | |
| Renderings | A2studio |


