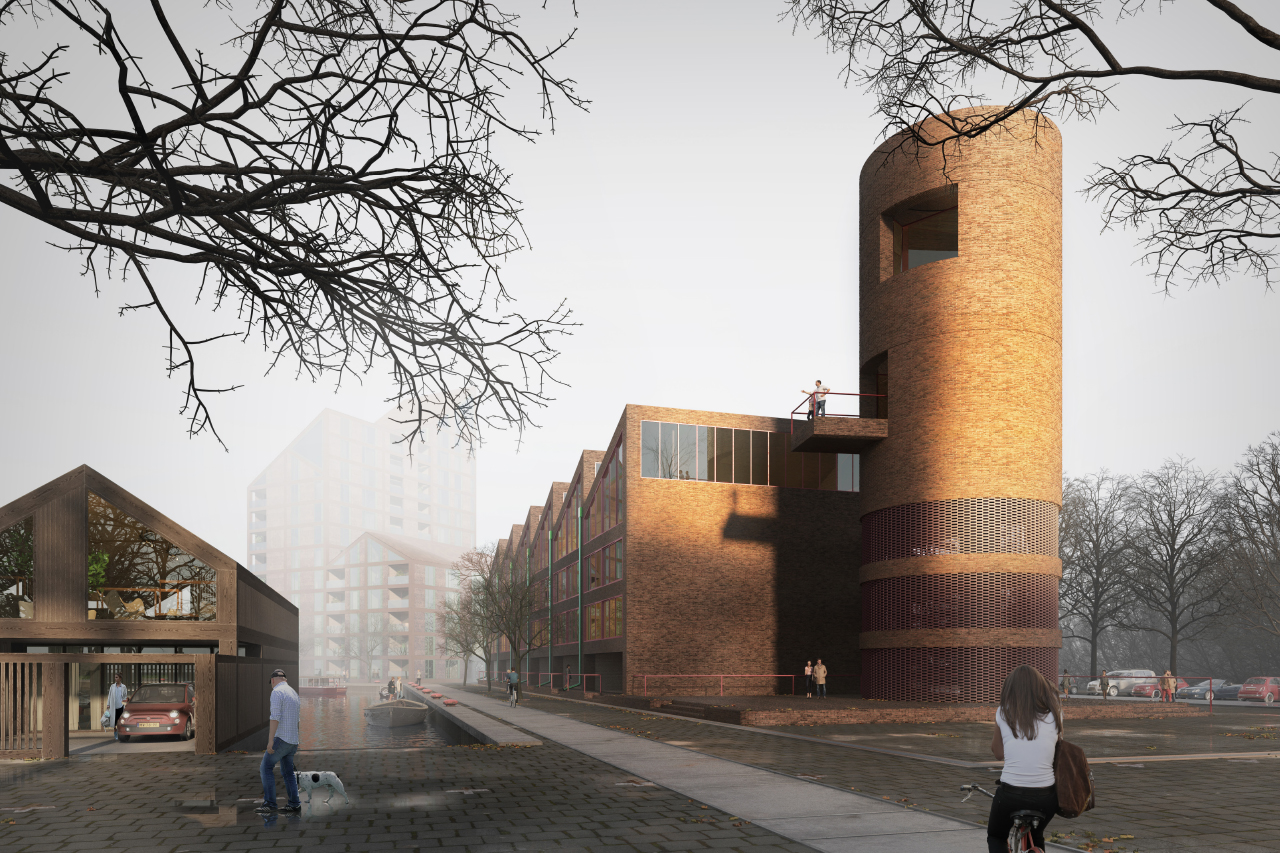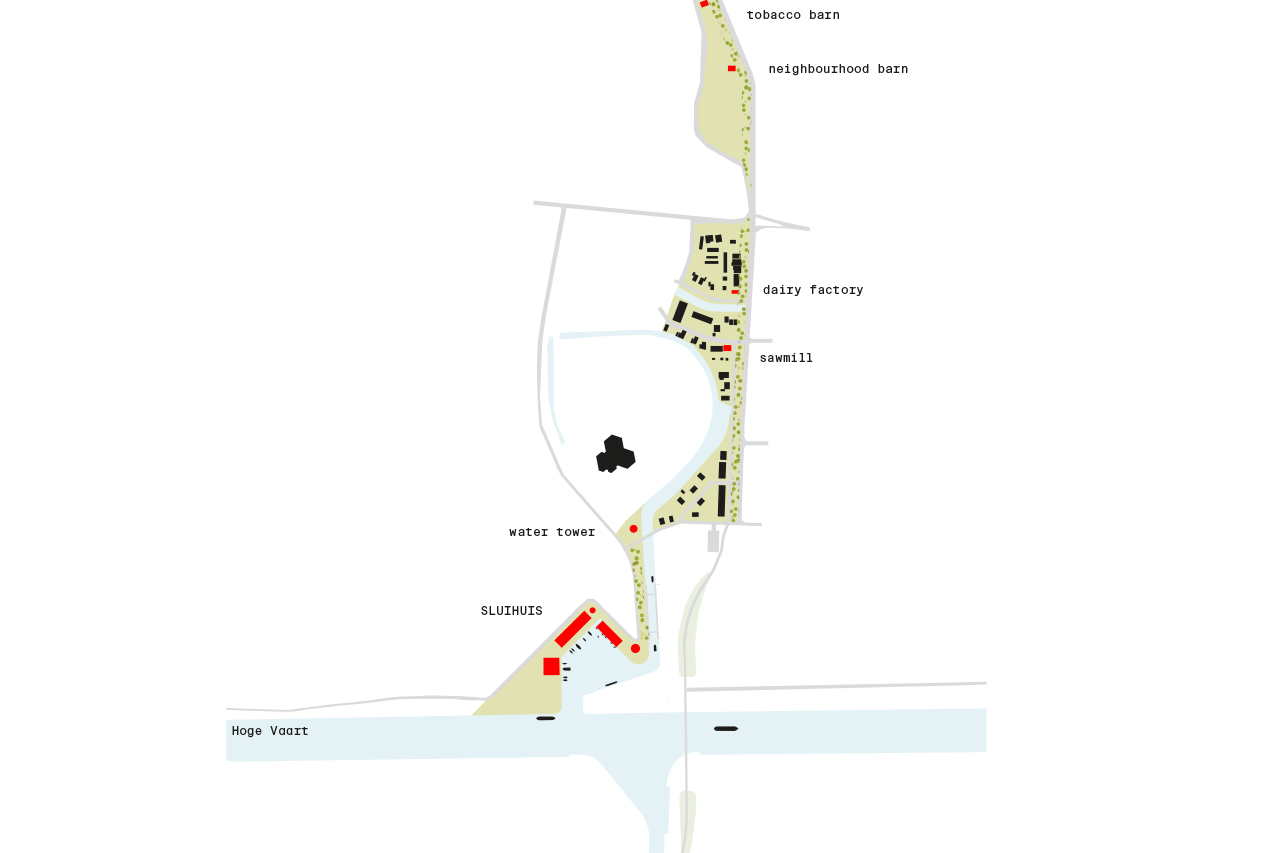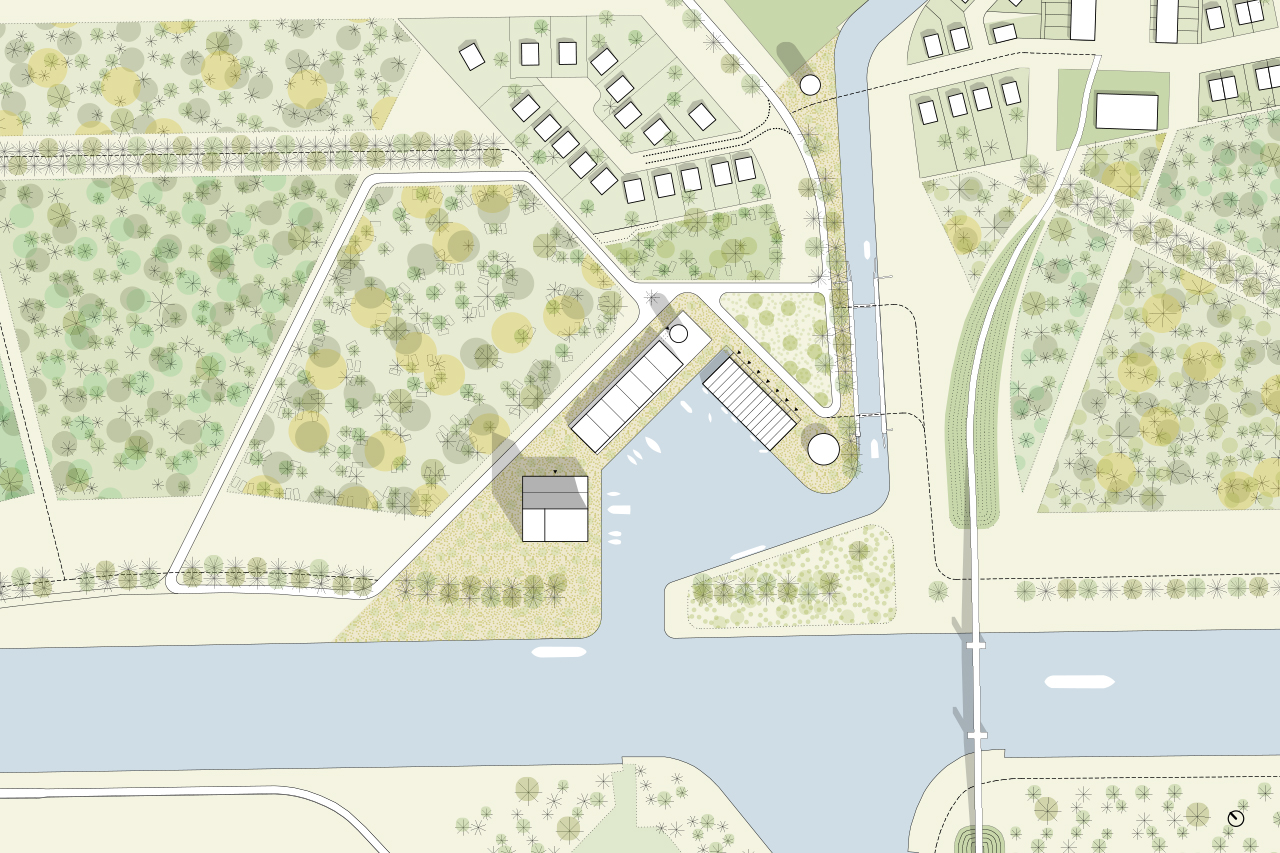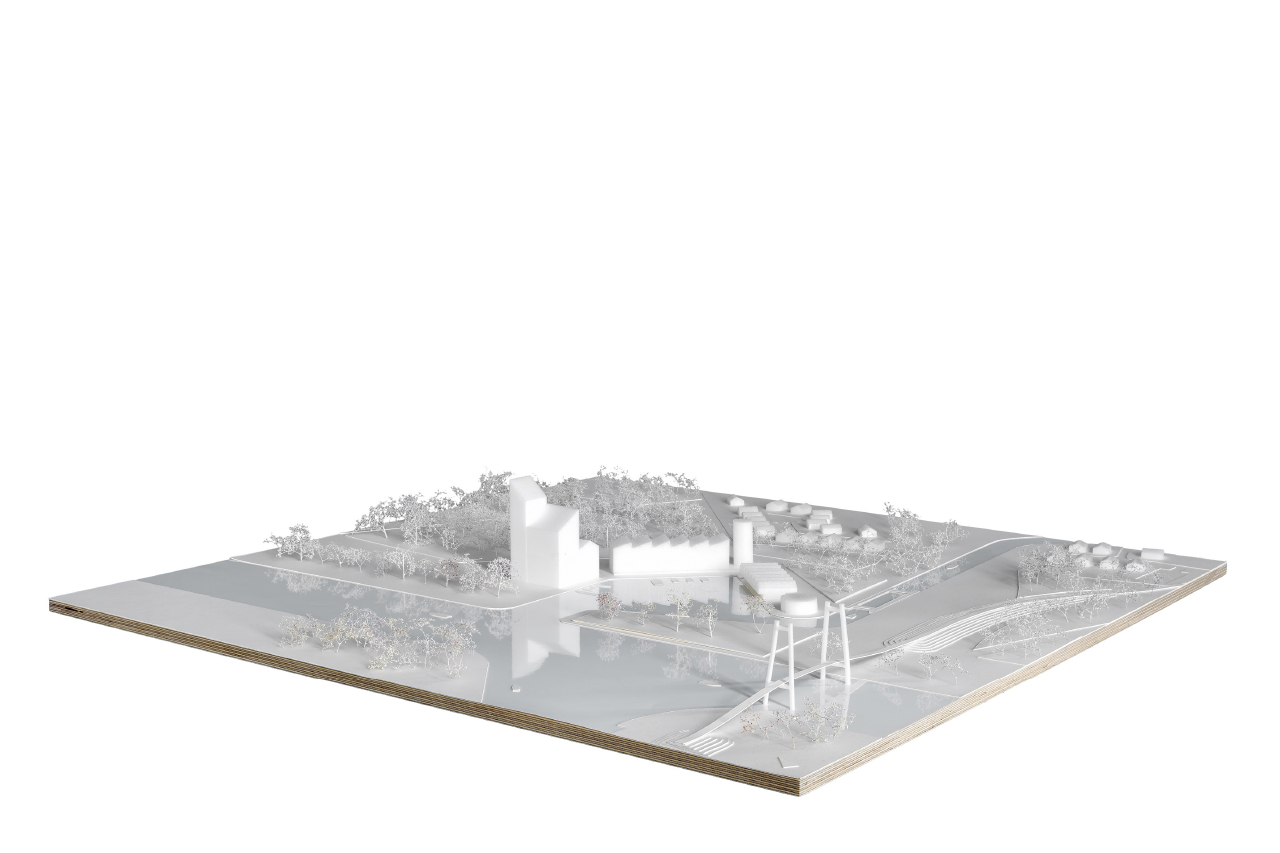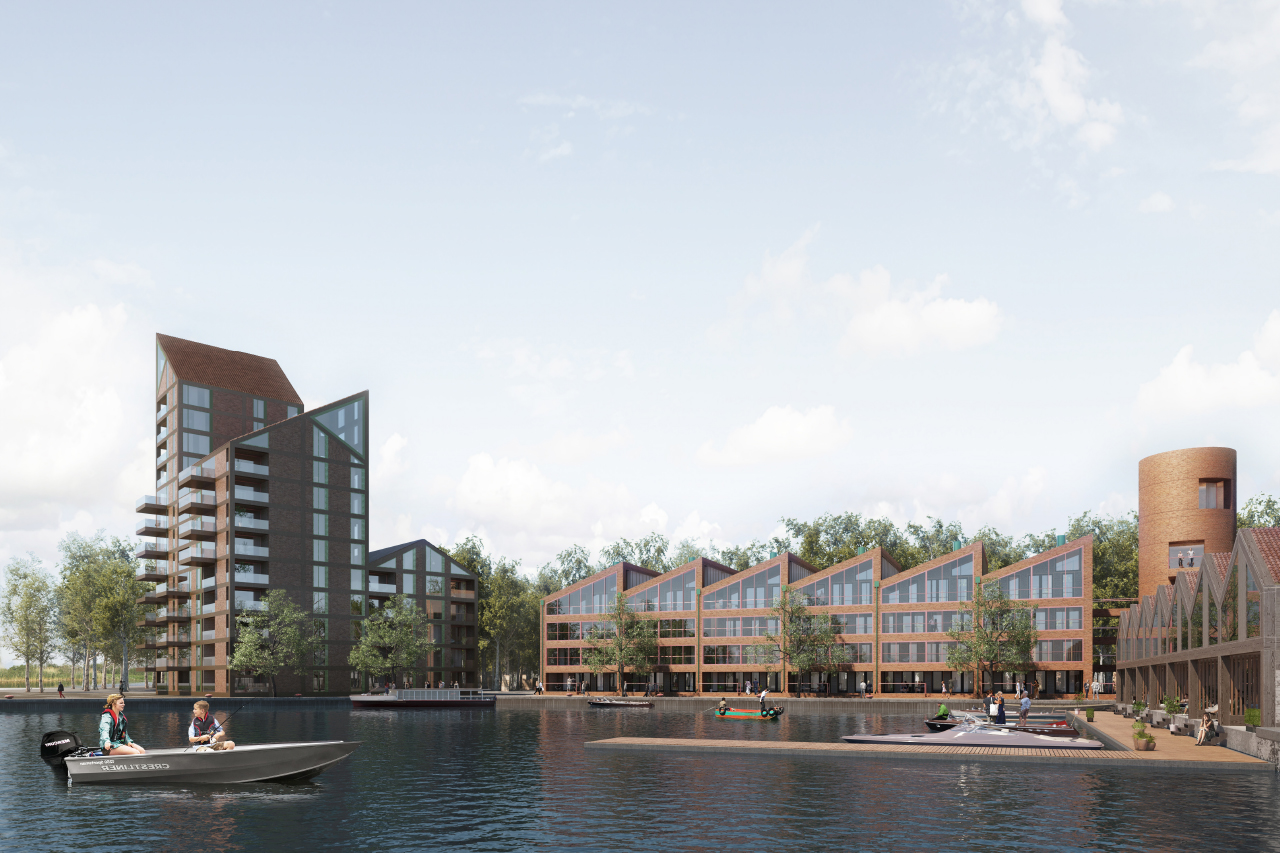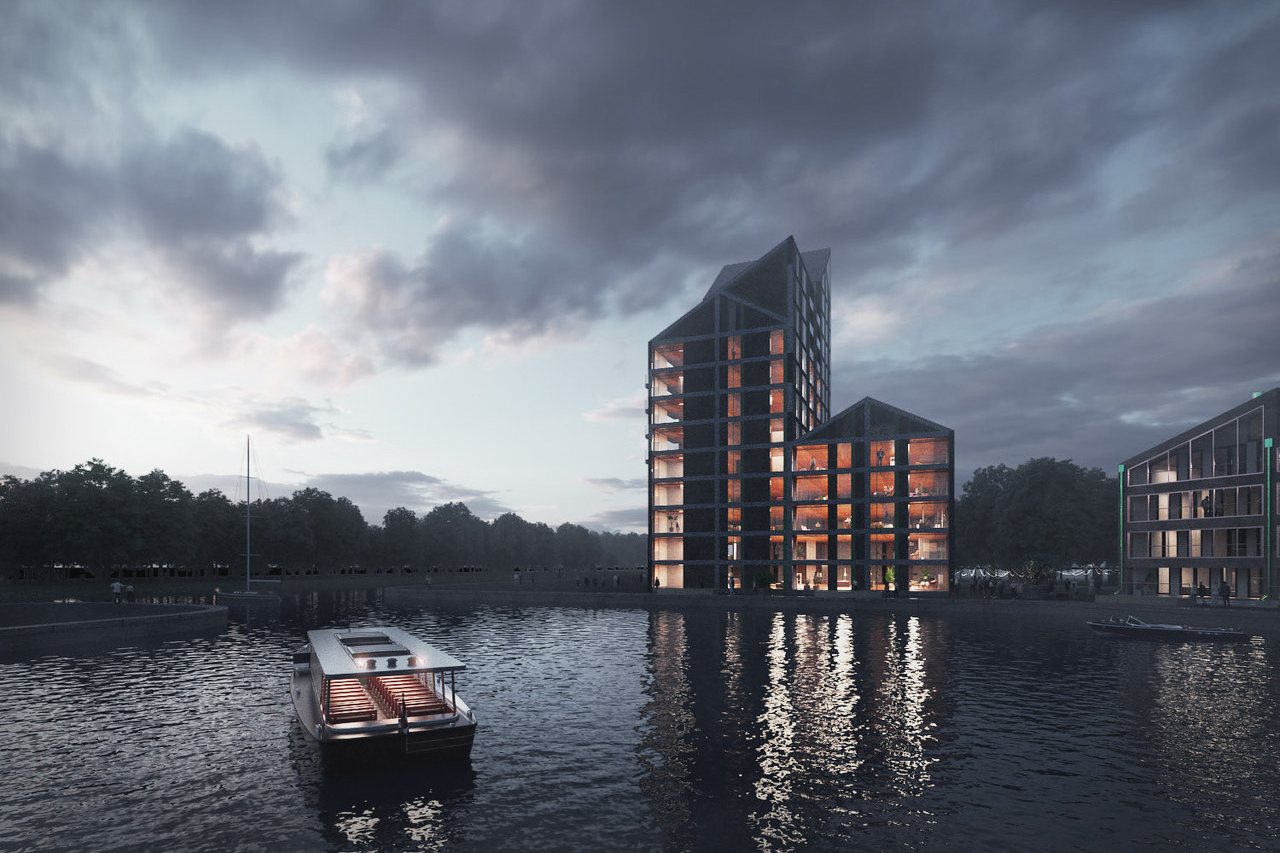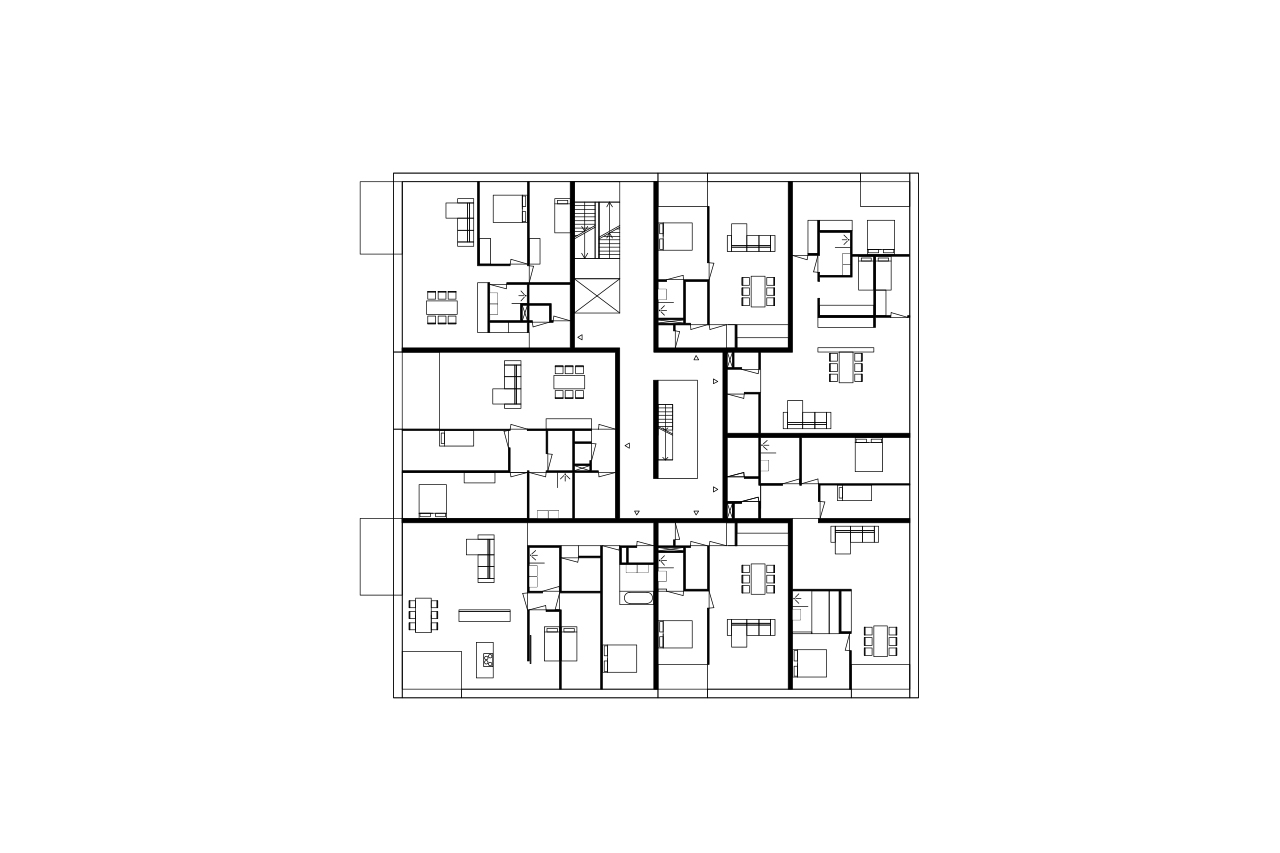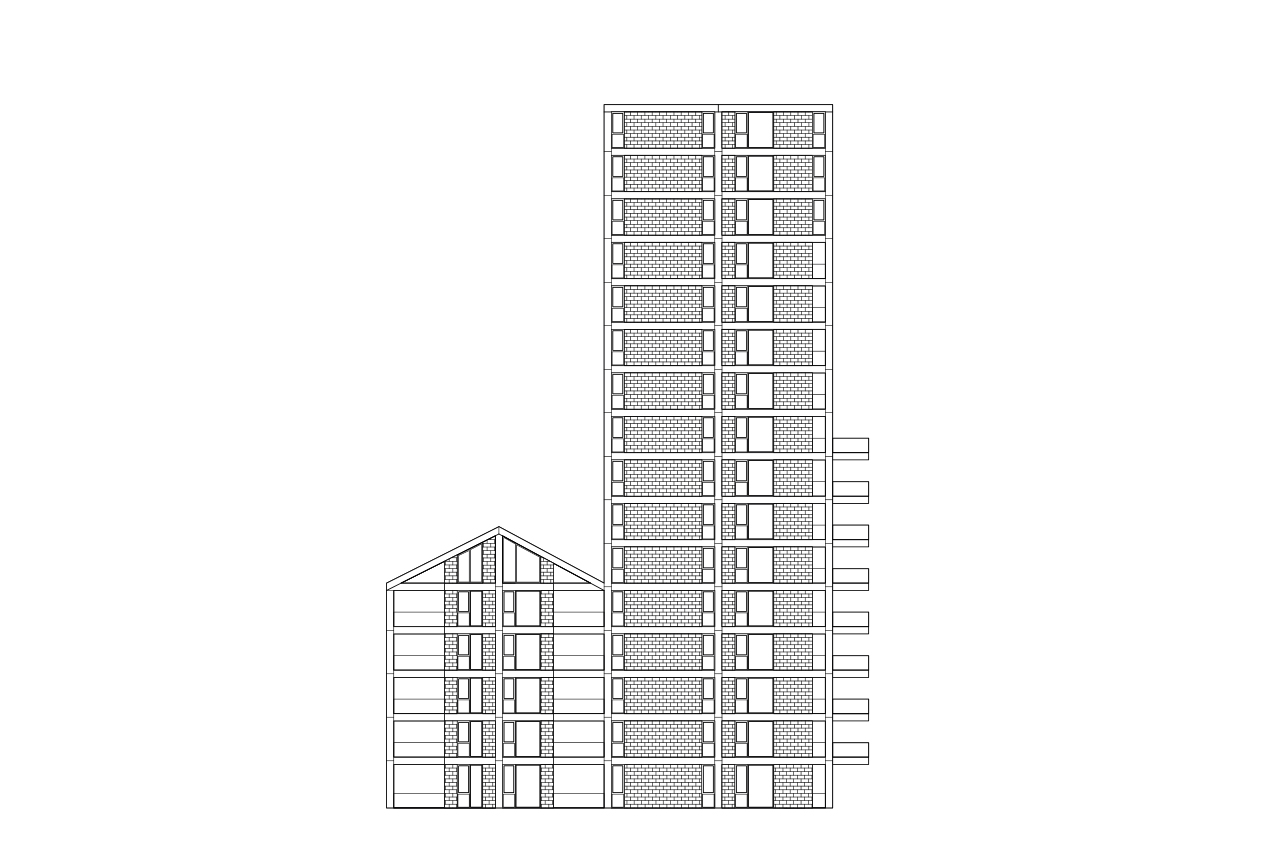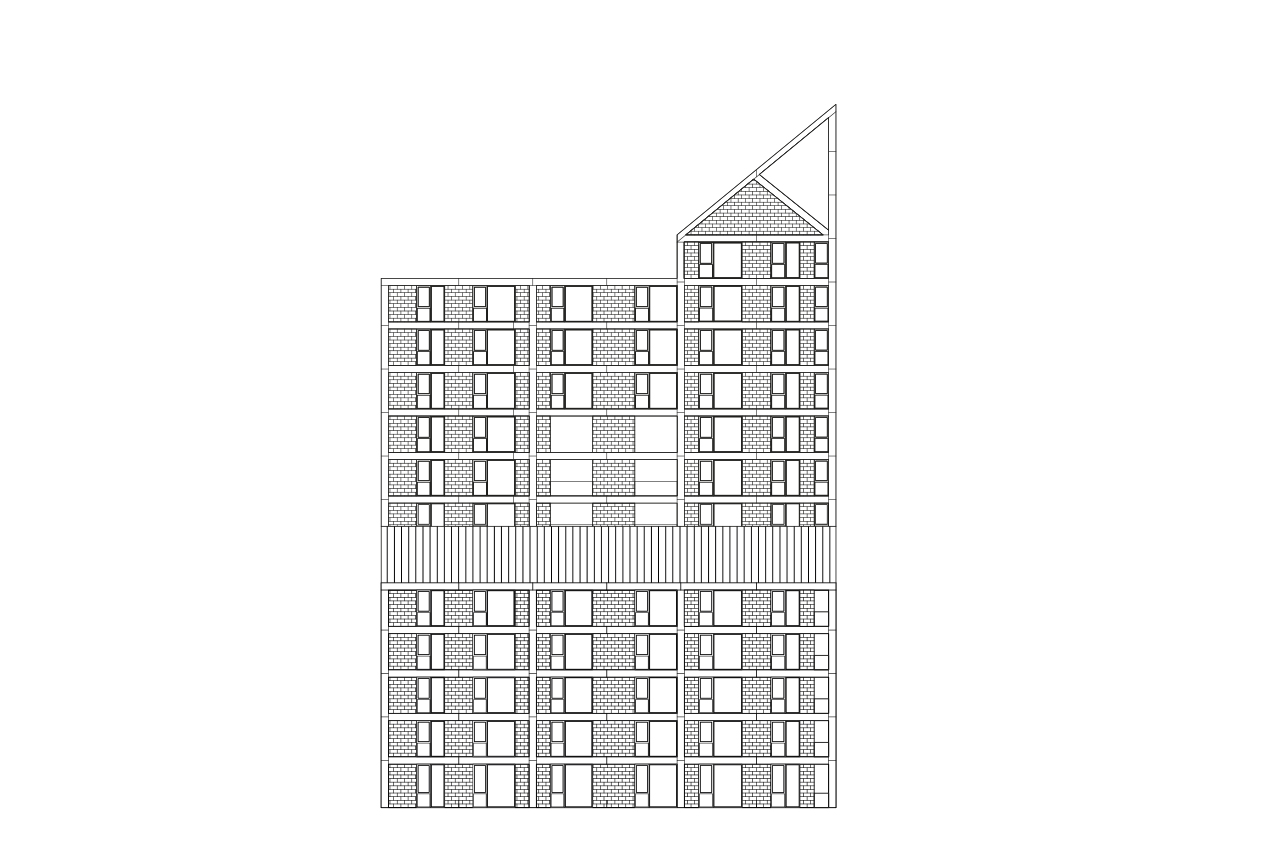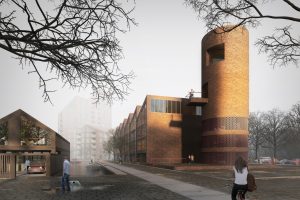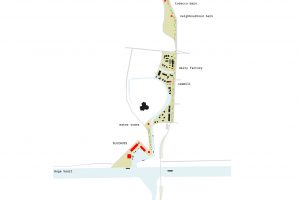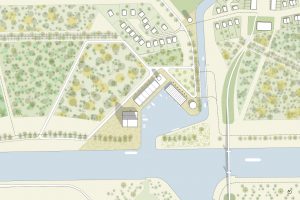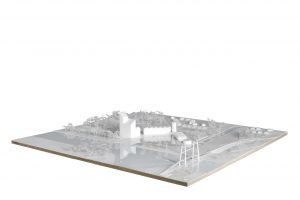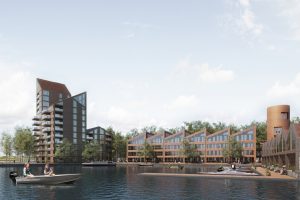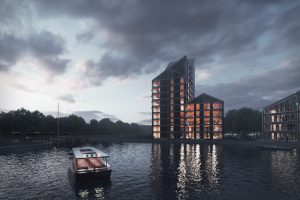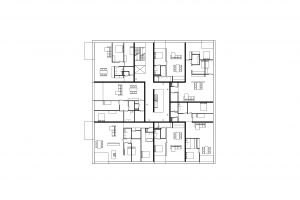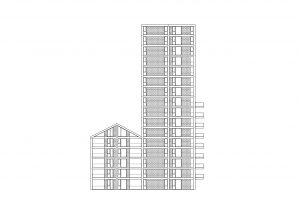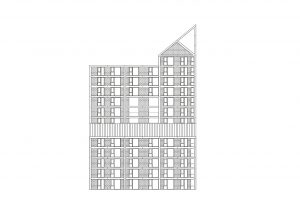sluishuis NOBELHORST
Residential Buildings and Commercial Spaces around a Marina | Almere | the Netherlands
Nobelhorst is a new neighbourhood in Almere with a distinctly rural character. It borders on a recreation area that is characterized by forests and waterways. Sluishuis is right on the edge of the forest, beside a clearing and adjacent to the Hoge Vaart and Lange Wetering channels. The site is an area of outstanding natural beauty in the Almere recreation network. From here, visitors can either follow hiking or biking trails through the forest or sail the Markermeer, Oostvaardersplassen and Gooimeer.
The project strengthens this relationship by adding a marina with a lock through which boats have to pass to enter Nobelhorst. Around the marina, a group of buildings creates a striking silhouette: a tower, a warehouse with shed roofs and a chimney, boat houses, the trommel (Drum Building) housing a café and a water tower dwelling. The buildings have an industrial look and are part of a series of existing structures in Nobelhorst with names like de melkfabriek (the creamery), de tabaksschuur (the tobacco barn), de buurtschuur (the local barn) and de zagerij (the sawmill). The 49-m-high tower is visible from the highway and will serve as a ‘billboard’ advertising this new neighbourhood. The apartments have a fantastic view over the treetops and of the land in the distance.
The grid structures of the building façades refer to old industrial buildings, though they have been developed in various ways in the different blocks. The structure, columns and beams are made of concrete and the infill of brick. The prefabricated main façade structure of the shed-roofed warehouse is brick with aluminium window frames to protect the balconies and galleries from the wind. The second façade has wooden window frames. The boathouses are made entirely of wood, both the façade structure and in-fill. All of the materials are rust-coloured. This, along with the grid structure, brings harmony to this family of buildings.
The water network and the hiking and biking trails intersect at the café near the lock, where the marina and the canal meet. This junction is part of Almere’s recreational network; to residents of Nobelhorst it is the perfect starting point for a beautiful Sunday bike ride.
| Project | Residential Buildings and Commercial Spaces around a Marina, Almere, the Netherlands | |
| Client | Vink Bouw | |
| Design practice | KettingHuls | |
| Architect | Daniëlle Huls, Monica Ketting | |
| Period | 2016-present | |
| Status | Urban plan and preliminary design buildings | |
| Team | Cristina Bestebreurtje, Alex Garcia Estelles, Daniëlle Huls, Monica Ketting,Luïsa Jacobse | |
| Programme | 128 apartments, 9 (boat) houses, 1 water tower house (total gross floor area 13,200 m2) and a pavilion with a cafe (total gross floor area 240 m2) | |
| Building costs | € 14,700,000 | |
| Engineering Firm | Pieters bouwtechniek | |
| Renderings | A2studio |


