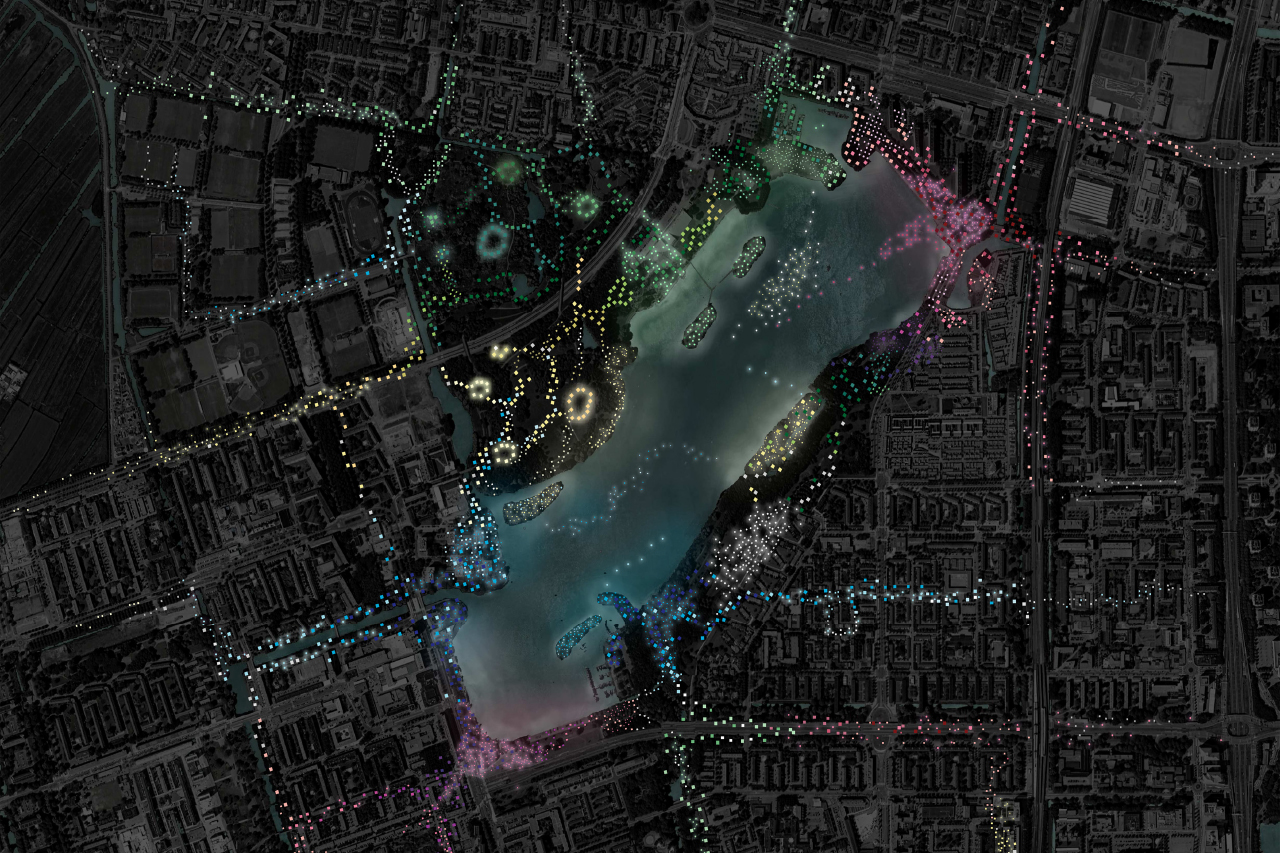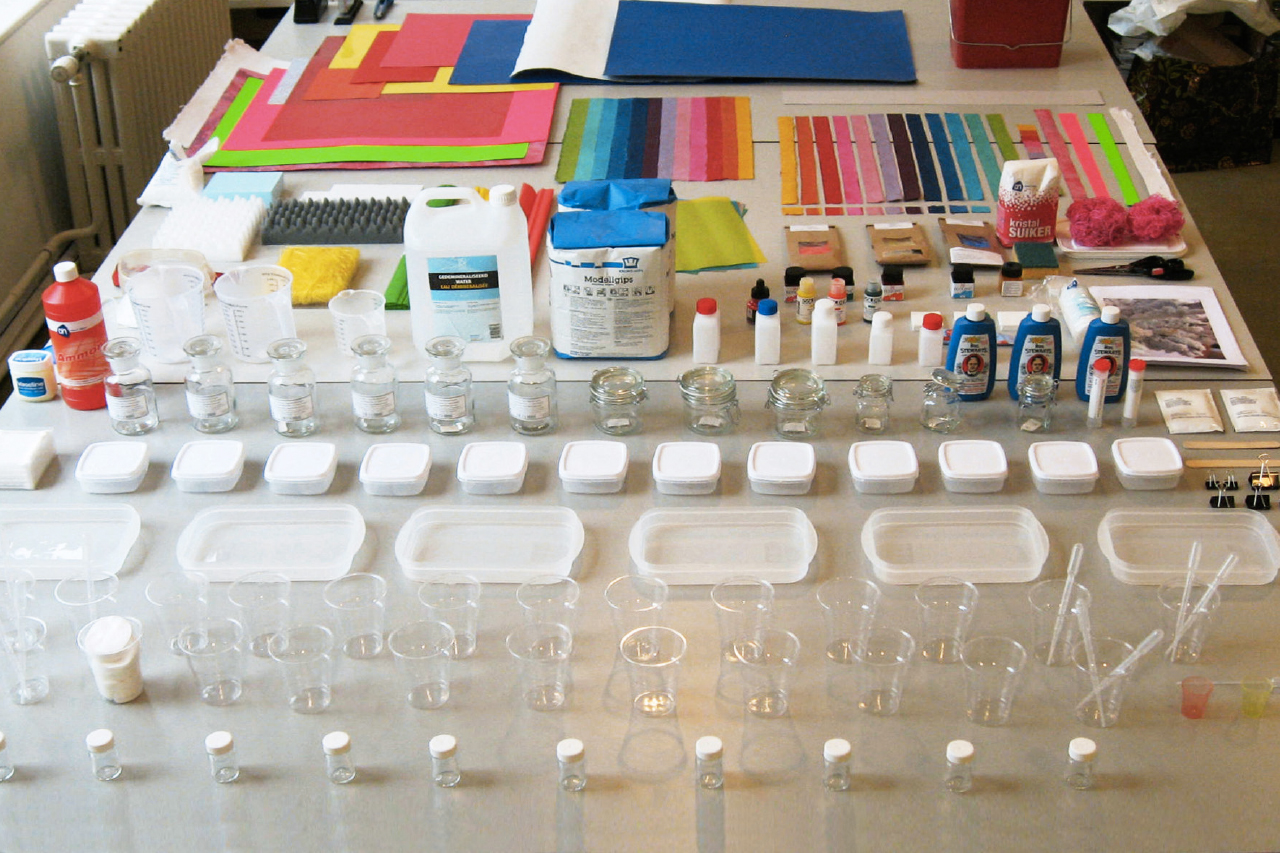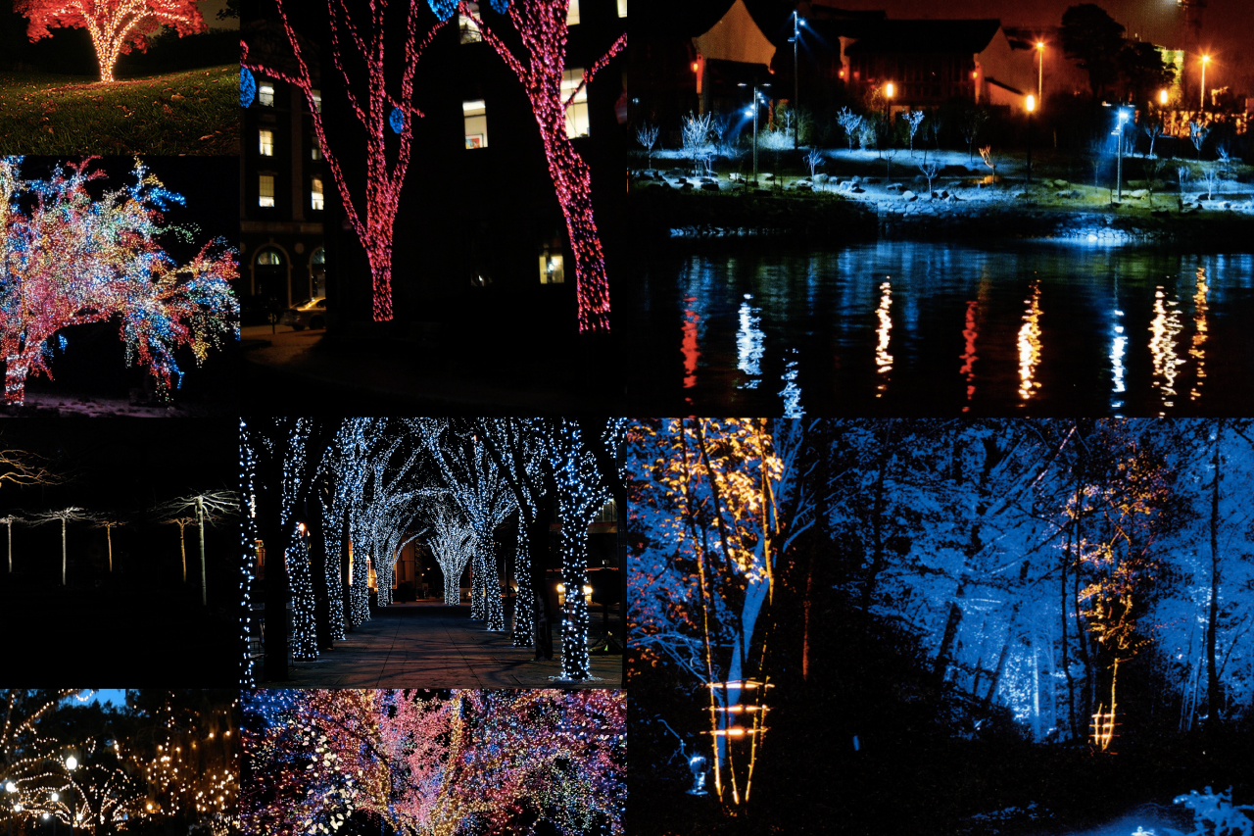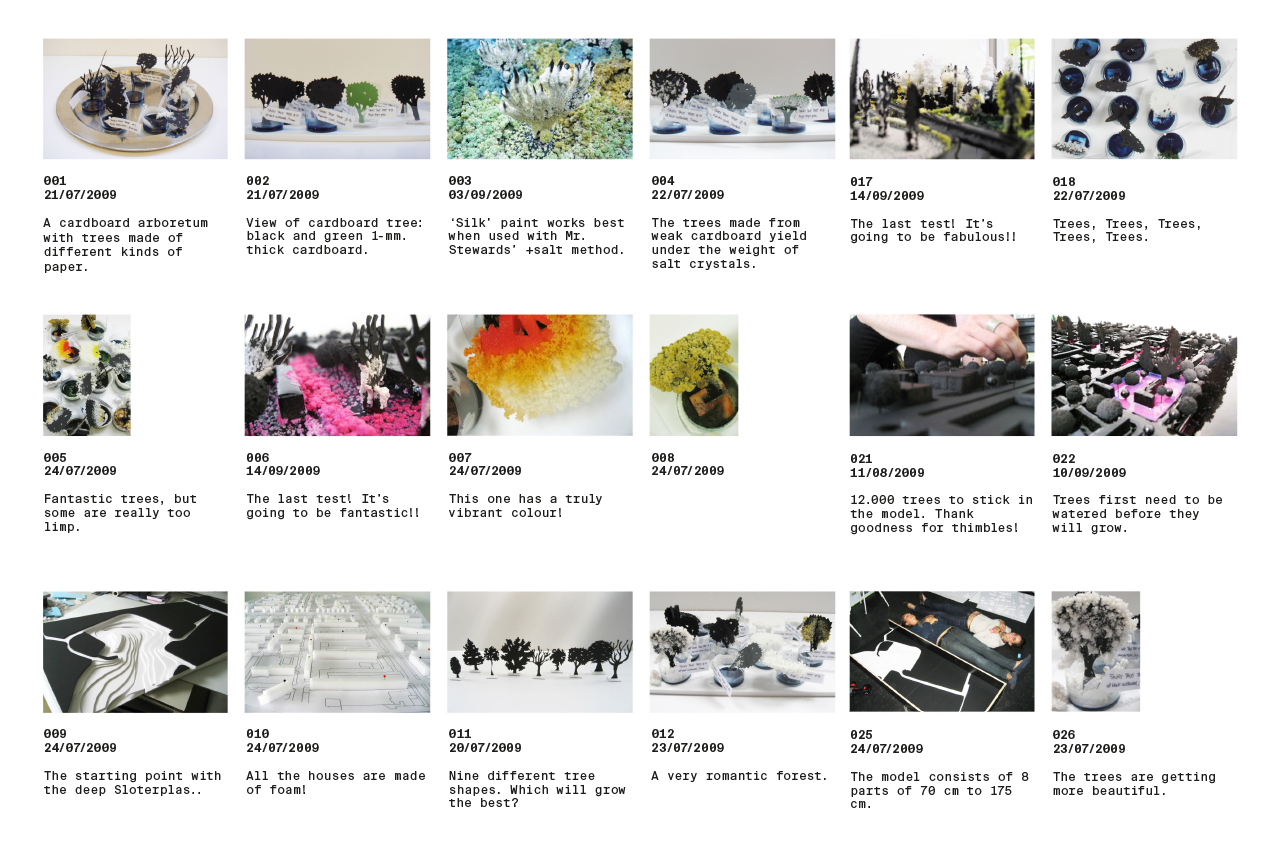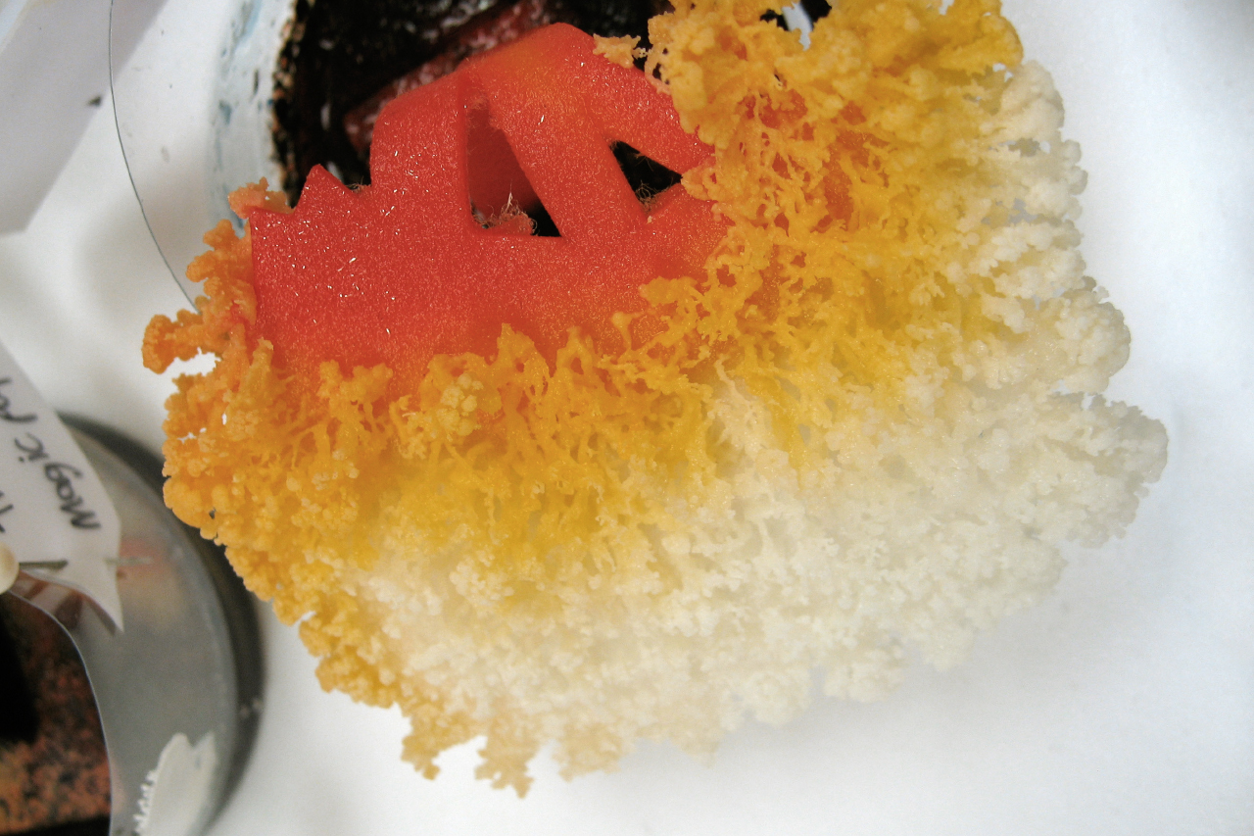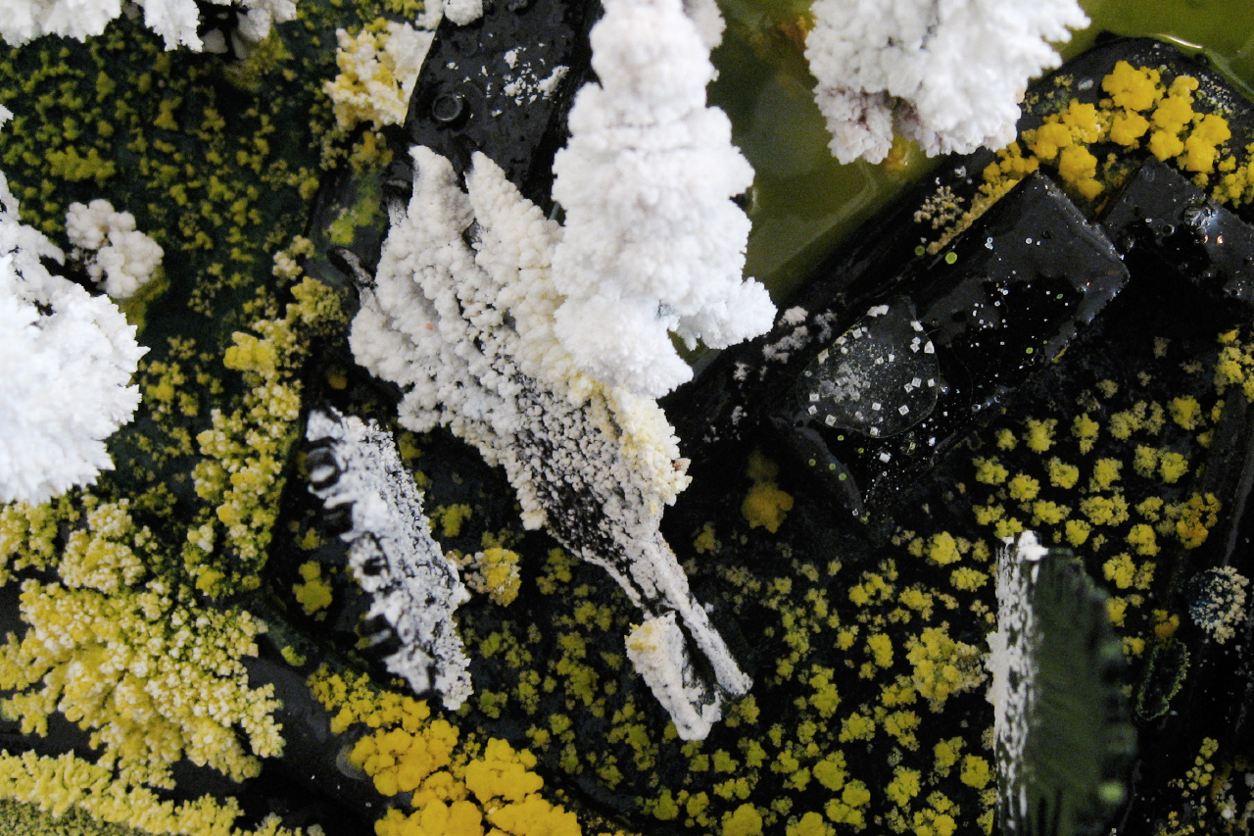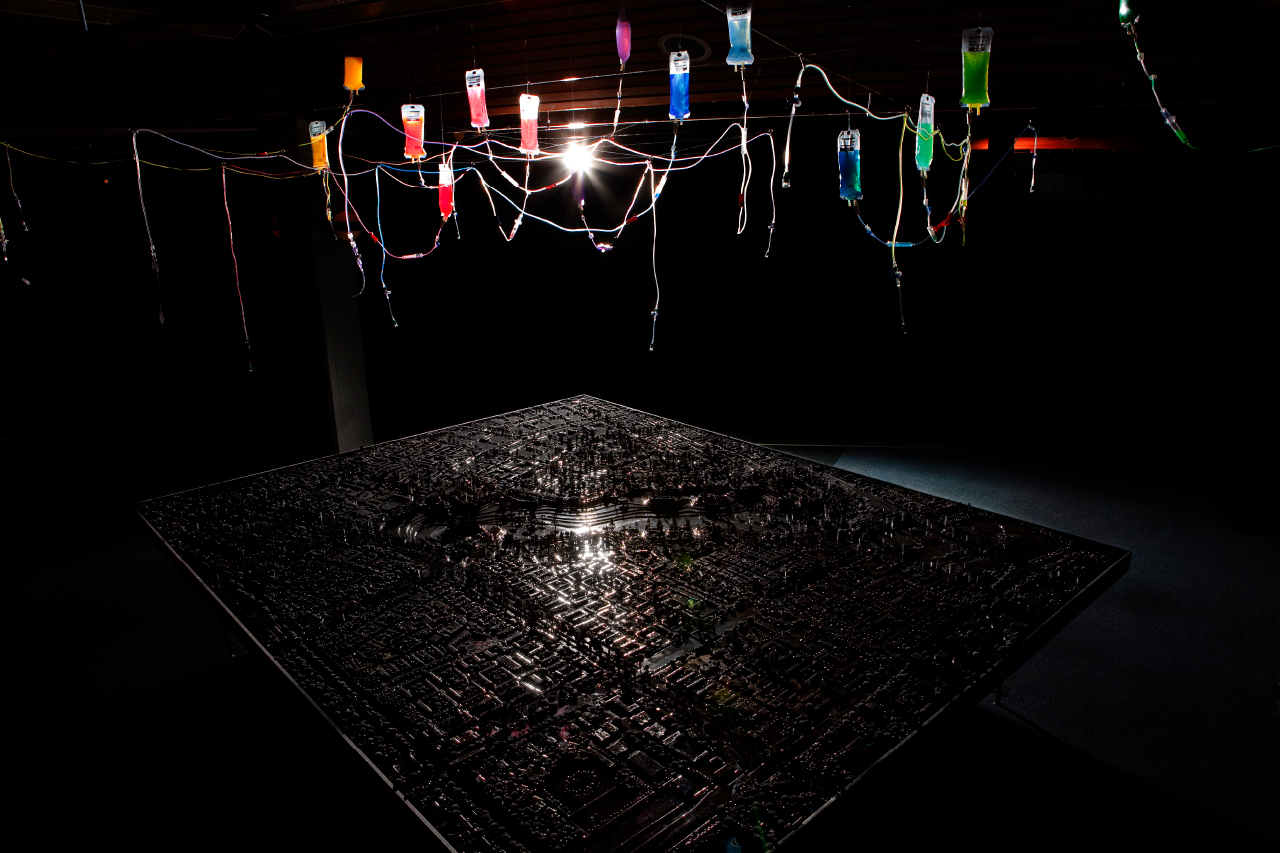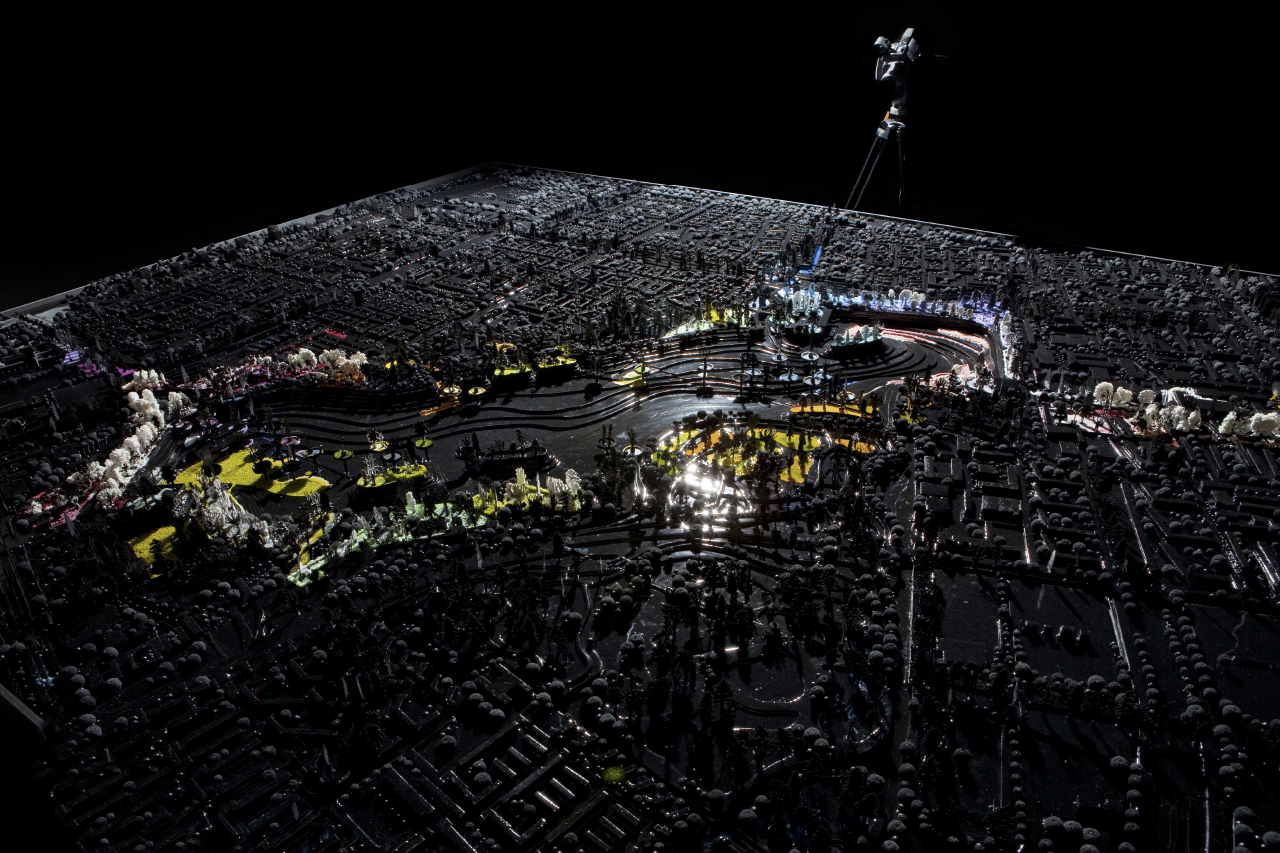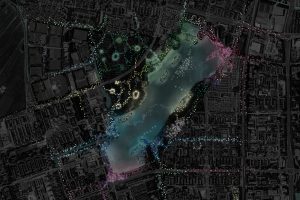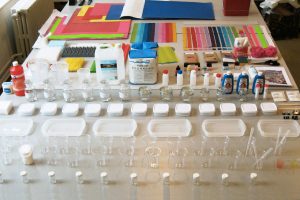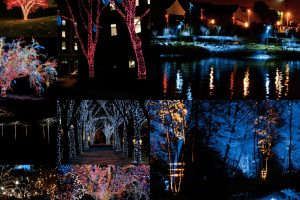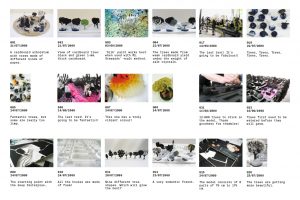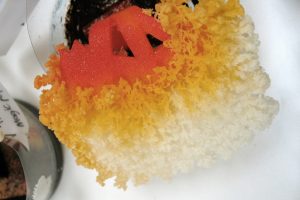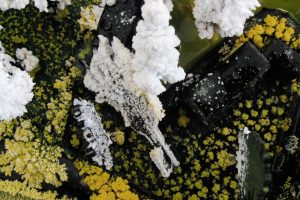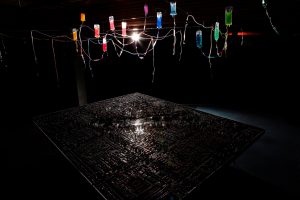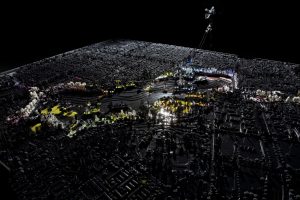Land of Laziness
A Vision for the Sloterplas and surroundings | Amsterdam | the Netherlands
‘In the cloister garden there is a tree
Very pleasant to see.
The root is ginger and galingale;
The shoots are all setwall.
The flowers are choice maces,
The bark is cinnamon of sweet odor,
The fruit are cloves of fine taste.
There is no lack of cubebs.
There are roses of red color
And lilies pleasant to see.
They never wither by day or night;
This has to be a sweet sight!’
The land of Cokayne
Translation 1, Dunn & Byrnes 188–92
van de originele versie Harley 913
British Museum c 1330
As part of the fourth International Architecture Biennale (IABR), nine design firms were commissioned by Amsterdam’s Spatial Planning Department to create visions for different locations in the city. The theme of the exhibition was ‘Free-State Amsterdam’: a city where people truly can be free, and where chance, intuition and spontaneity play a role in planning processes. Land of Laziness is a vision for Sloterpark, the large park and recreational area located in the heart of the Westelijke Tuinsteden neighbourhood of Amsterdam. The vision associates the ‘Free-State’ theme with the (originally biblical) notion of the Land of Milk and Honey.
The design included fairytale lighting for both trees and water, transforming the park into a unique dream world. The simple tool of lighting gives identity to the Sloterplas (the lake in the middle of Sloterpark), generates vitality and inspires new initiatives on the part of neighbourhood residents, businesses and governmental bodies. At the exhibition, the plan was displayed in the form of a scale model with a scale of 1:1,000, featuring magic trees made of salt crystals on a jet-black base. The trees grew and changed in the course of the exhibition, yielding an end-result that, by its nature, could not be known in advance. To ensure that the scale model could, during the six weeks of the exhibition, grow into a colourful, wild landscape, experiments have been done for months with different types of paper, tree shapes, distilled water, pipettes, salt, ammonia, glue, infusion bags and silicone. When the biennale was over, Zef Hemel, director of Amsterdam’s Spatial Planning Department, wrote on his blog: ‘I think back wistfully to that scale model…The scale-model of my dreams is no more.’
| Project | A vision for the Sloterplas and surroundings, Amsterdam, the Netherlands | |
| Client | Municipality of Amsterdam, DRO | |
| Design practice | Bureau B+B | |
| Architect | Daniëlle Huls – project leader (director B+B period 2009-2012) | |
| Period | 2008-2009 | |
| Status | Completed | |
| Programme | Lighting plan for park and surroundings |


