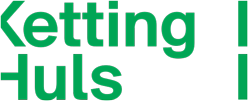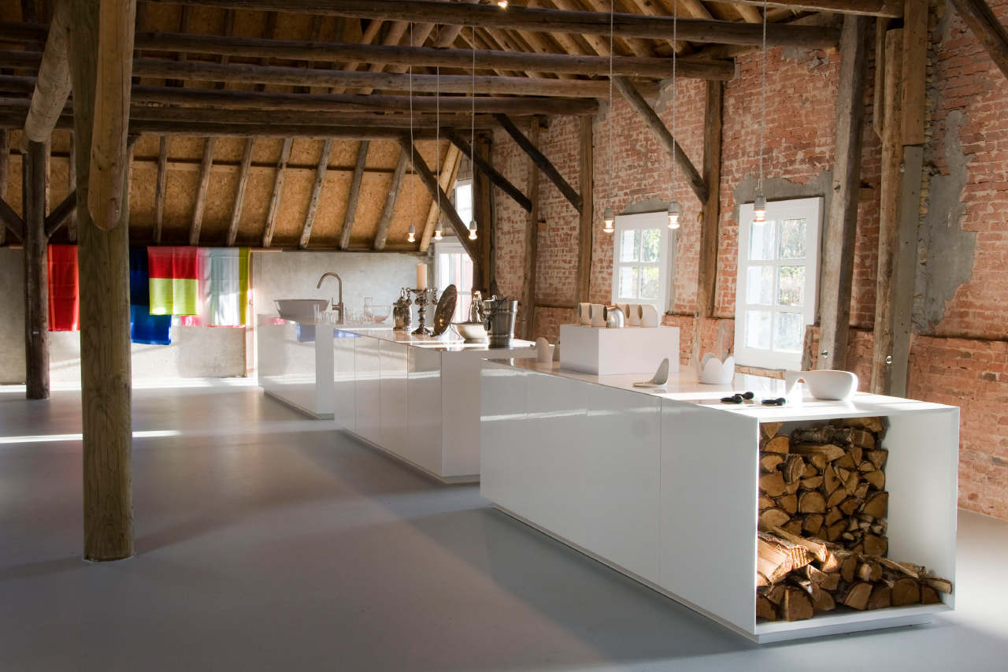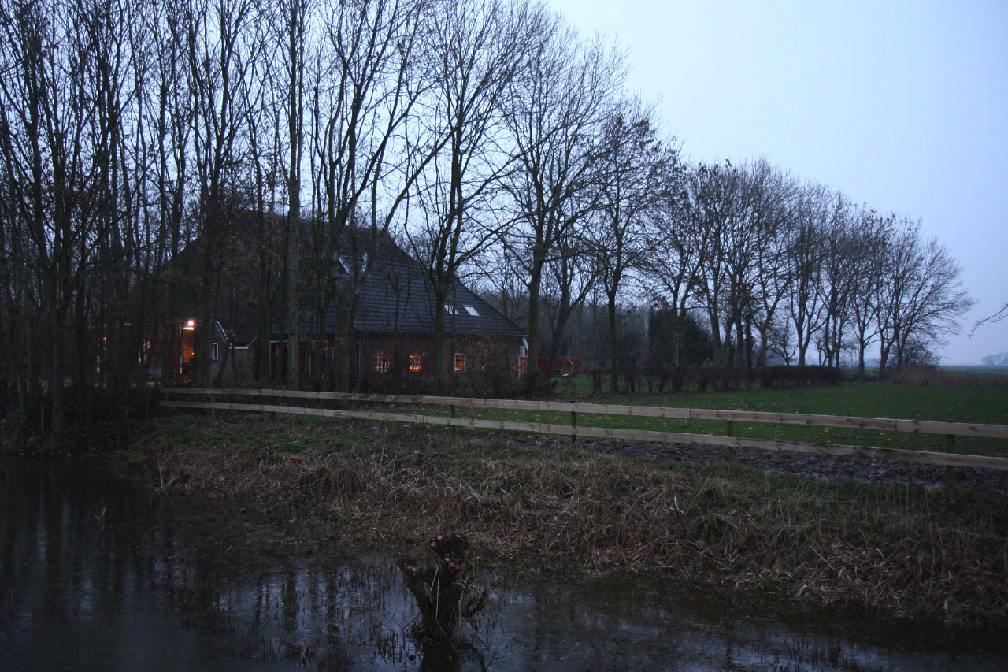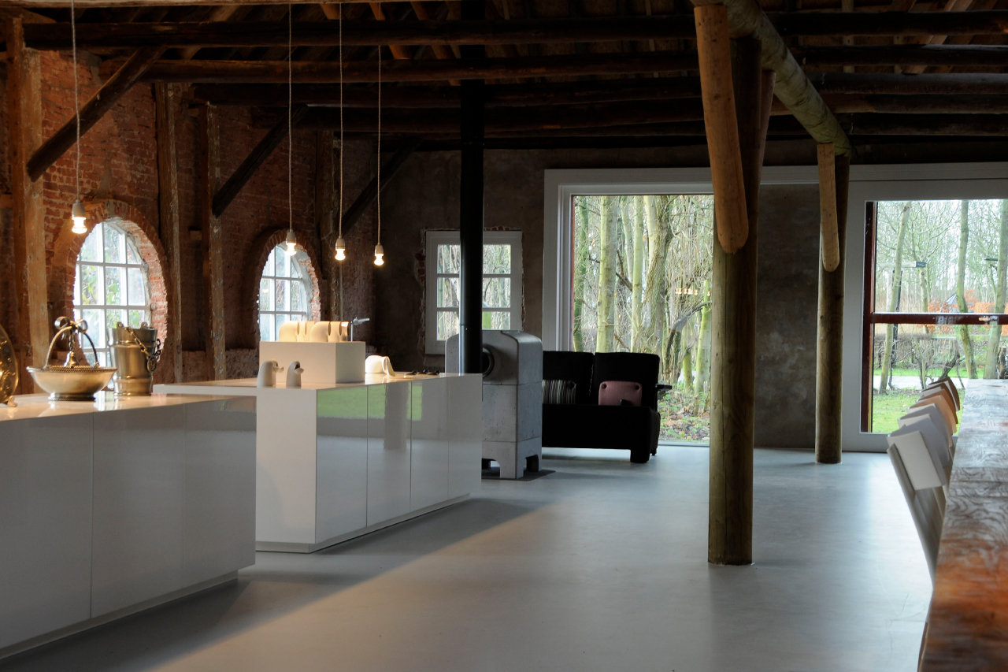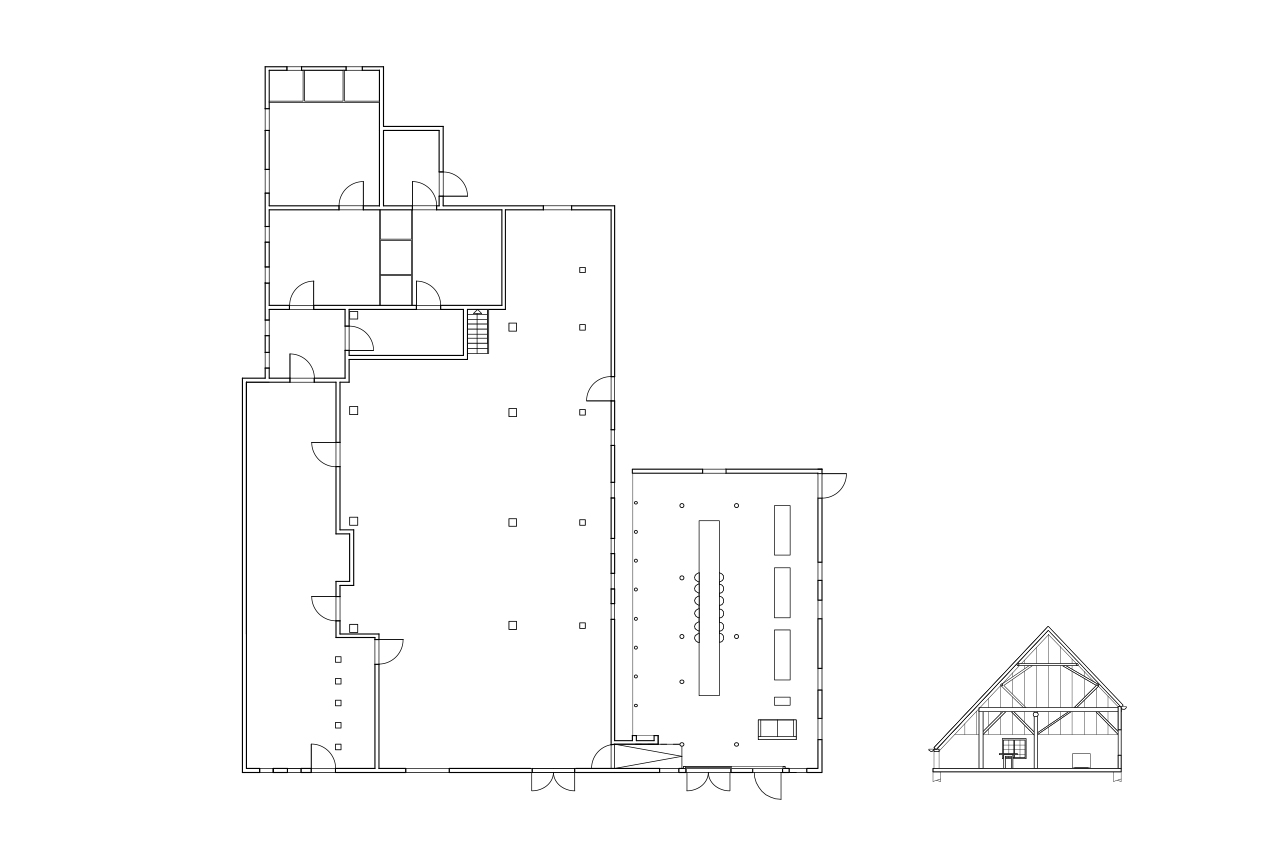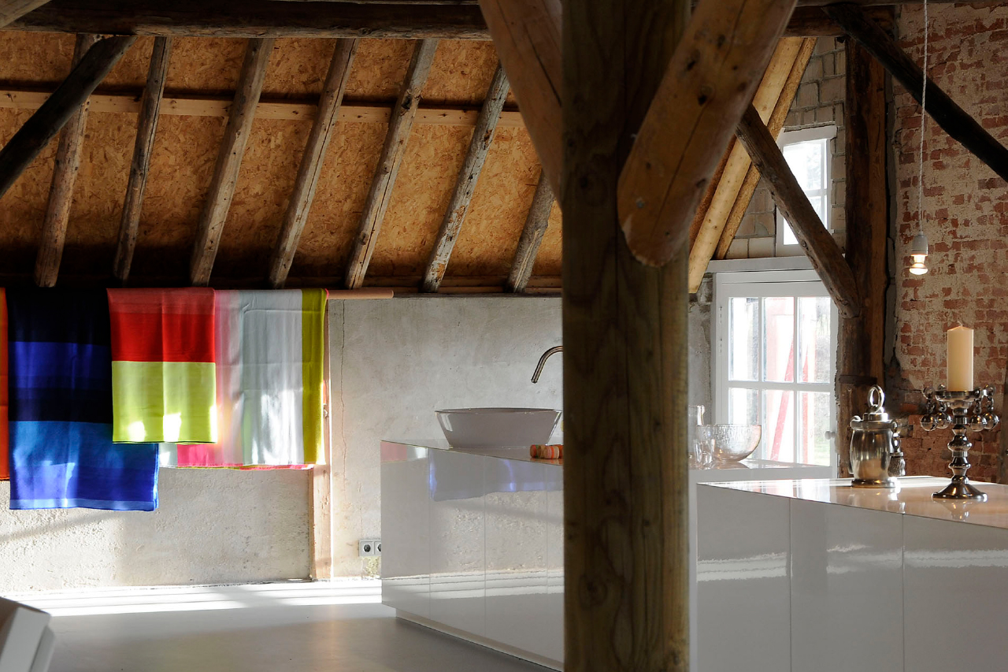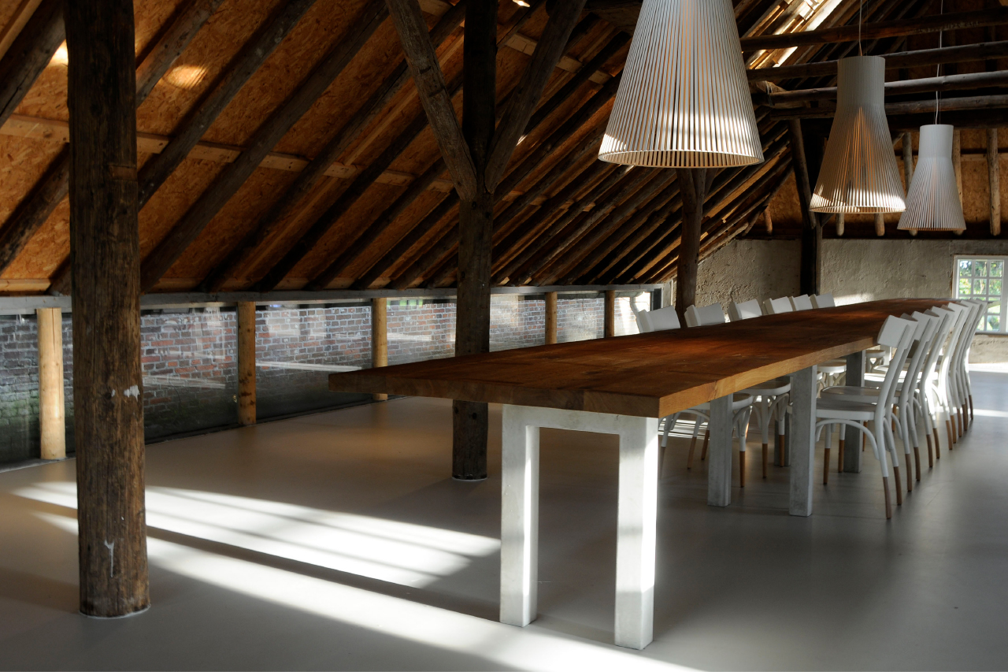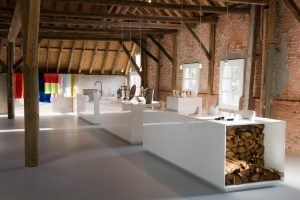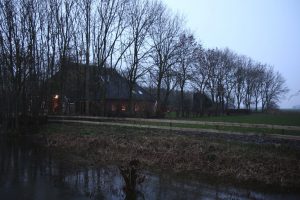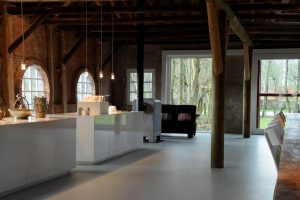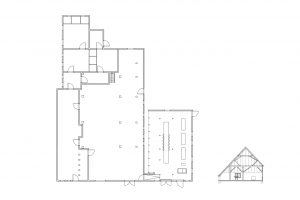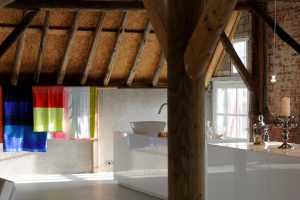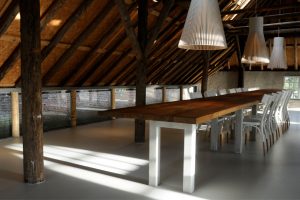ropsterwei
From a Barn for Small Livestock to a Gallery and Workspace | Oosternijkerk | the Netherlands
The large barn doors are open, the grass and the sheep come all the way up to the gallery. The lyts hus (little house), the former barn for small livestock, was to function as a gallery and workspace with room to have friends and family dinners. All of the additions added over the years have been removed, making the imposing bare space visible. During the removal of the ceilings, the beautiful round-wood rafters of the roof construction emerged. Where parts of the construction had been replaced by stone walls, new round-wood was used to reconstruct them. When the large barn doors are open, nature can come close. The cold is kept out by a sheet of glass and a large glass sliding door.
| Project | From a Barn for Small Livestock to a Gallery and Workspace, Oosternijkerk, the Netherlands | |
| Client | Thomas Eyck and Reina Weening | |
| Design practice | HENK | |
| Architect | Monica Ketting | |
| Period | 2008-2009 | |
| Status | Completed | |
| Team | Monica Ketting, Angela Holterman | |
| Programme | Gallery and workspace 150 m2 | |
| Building costs | € 90,000 | |
| Photography | Chiel de Nooyer |

