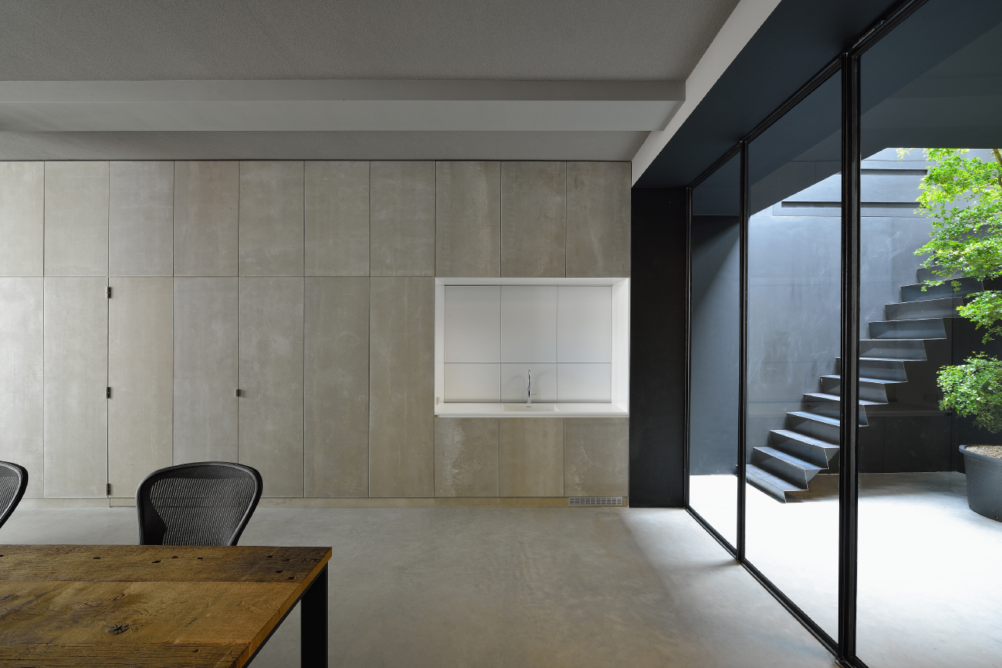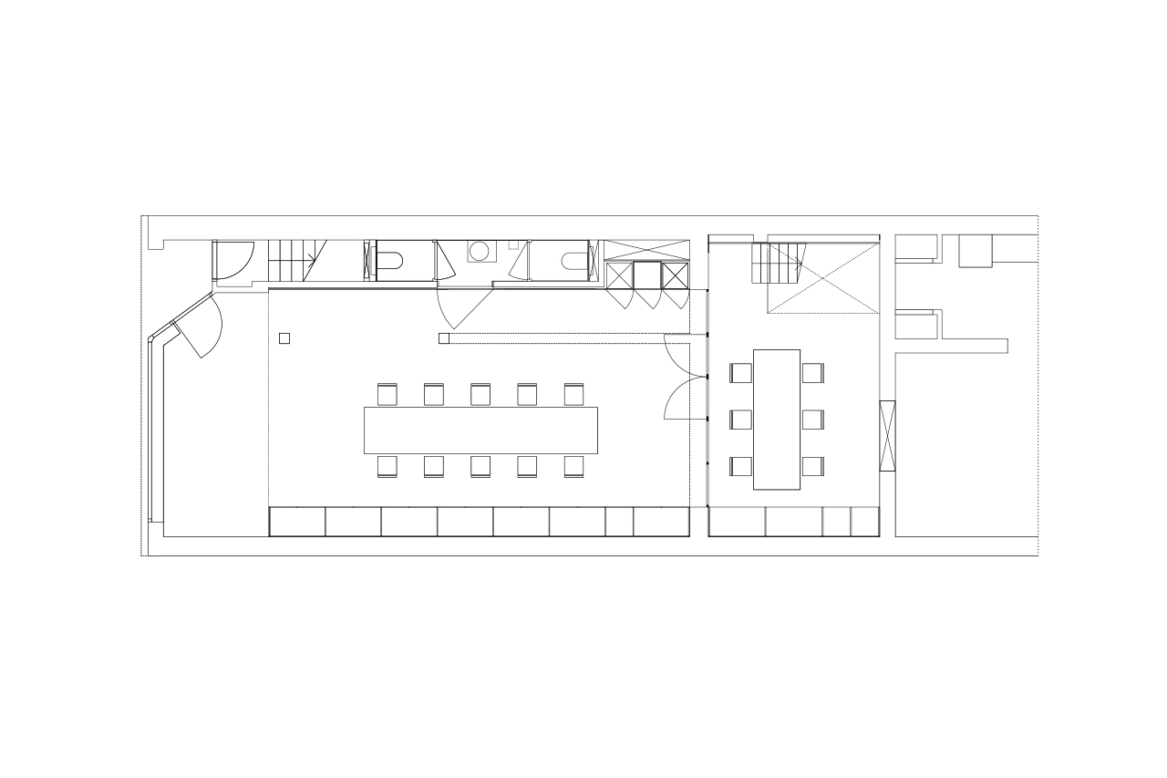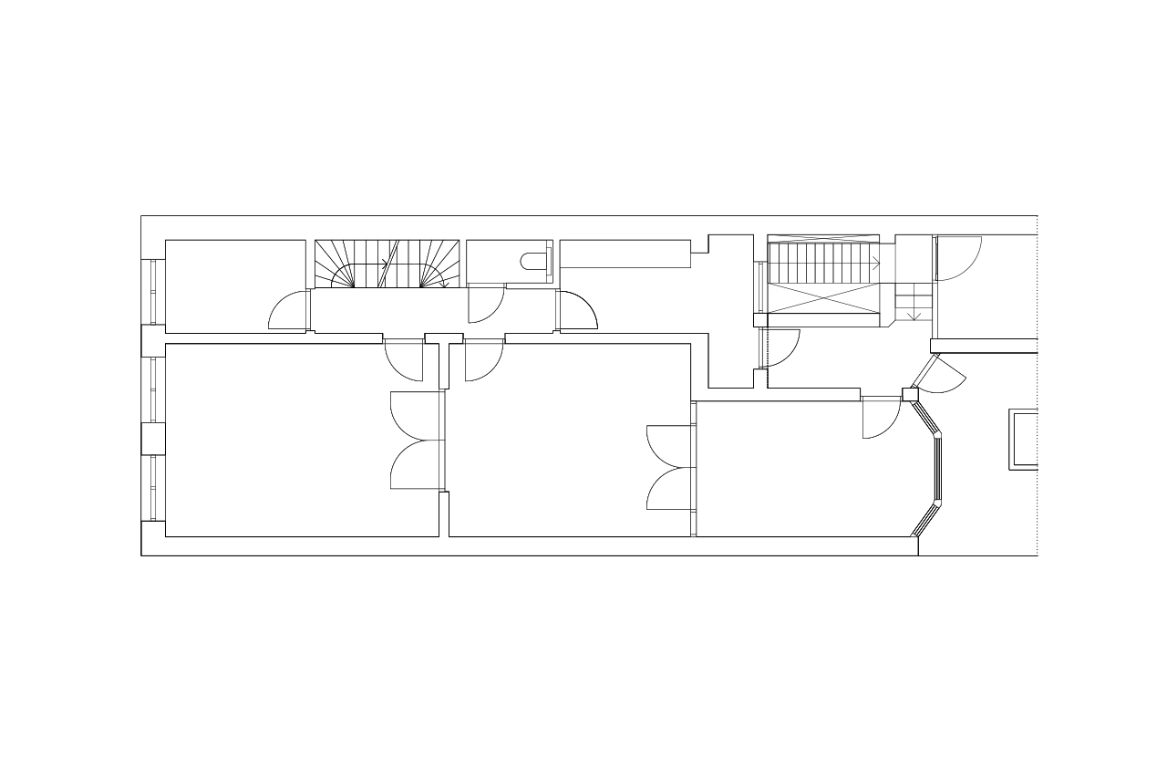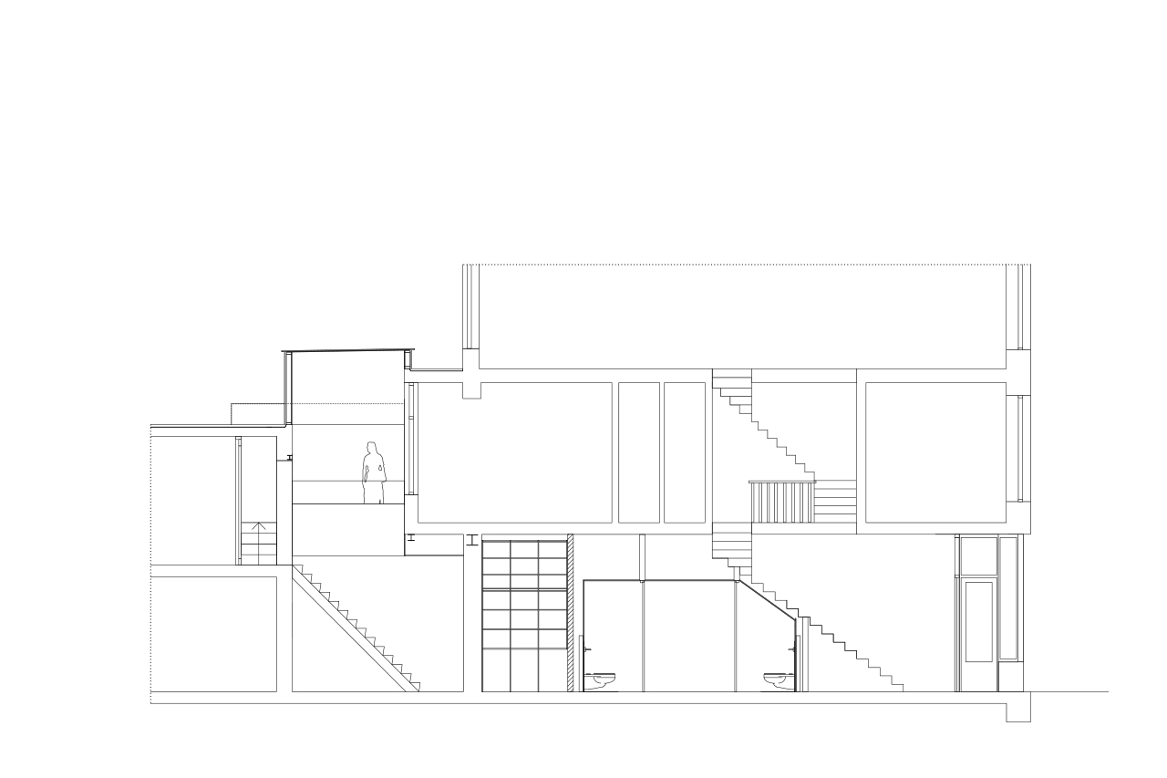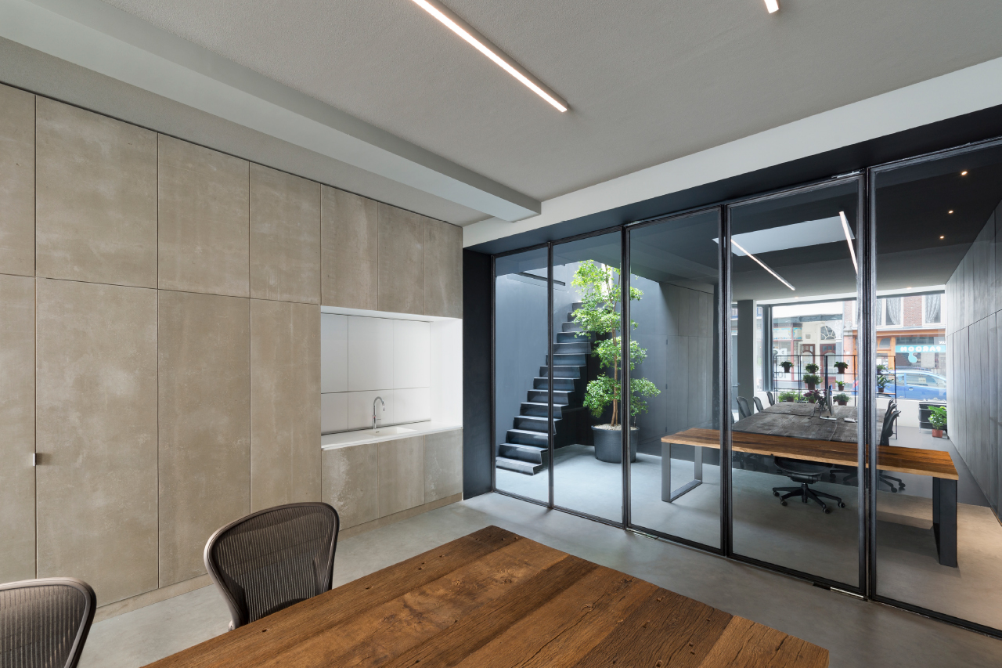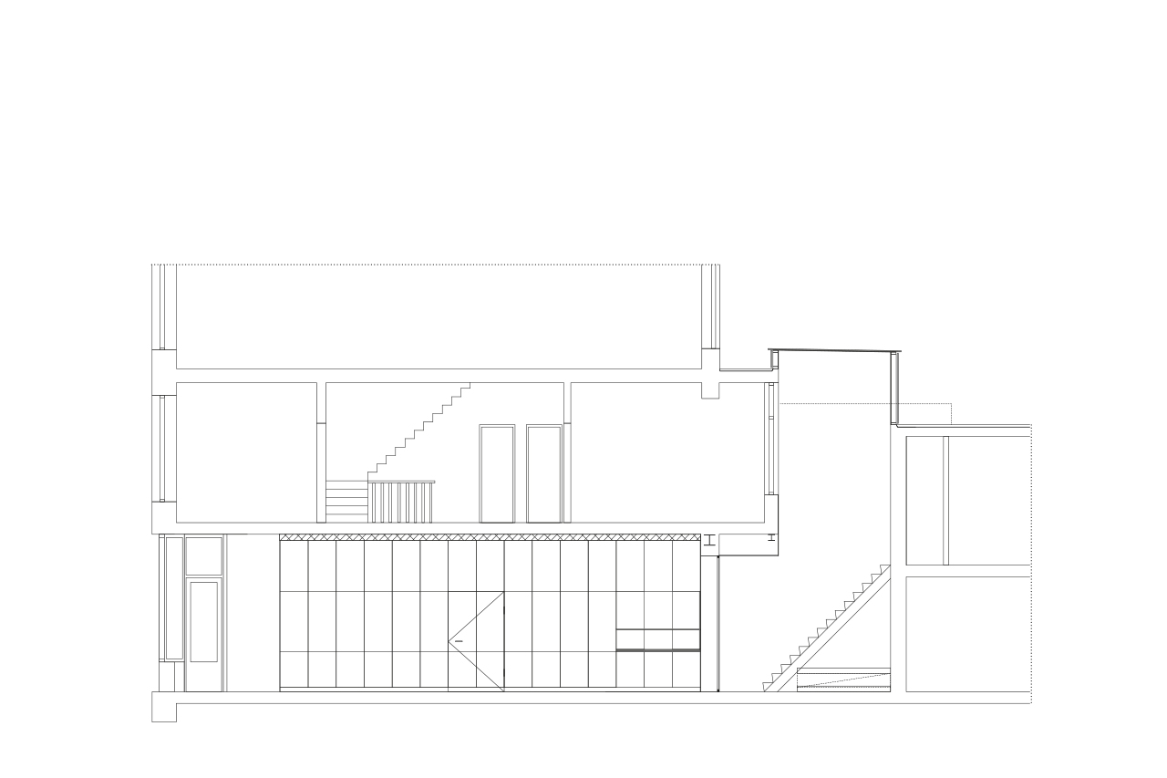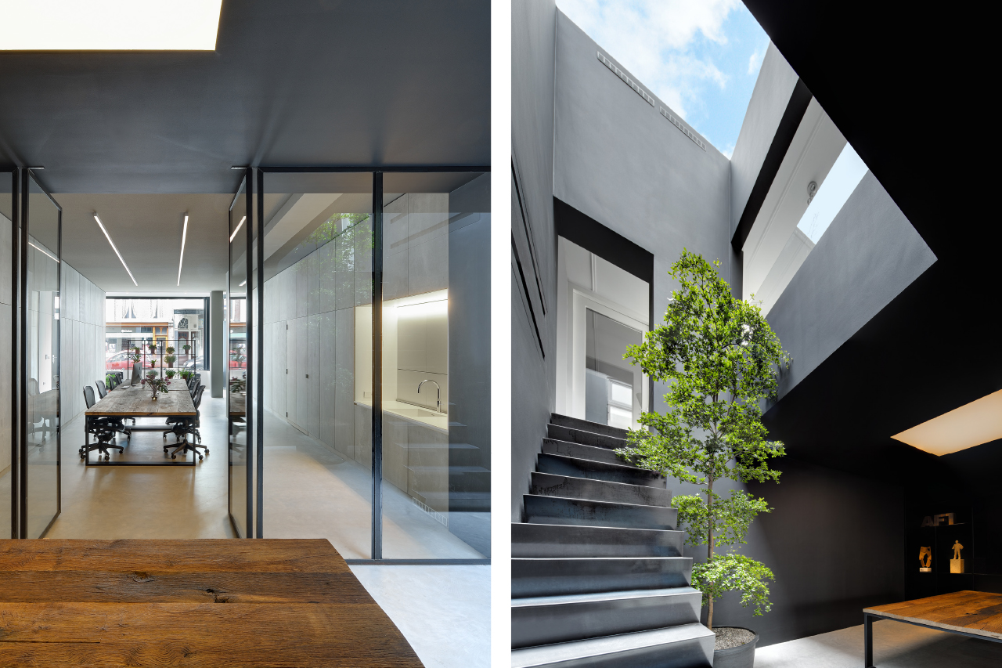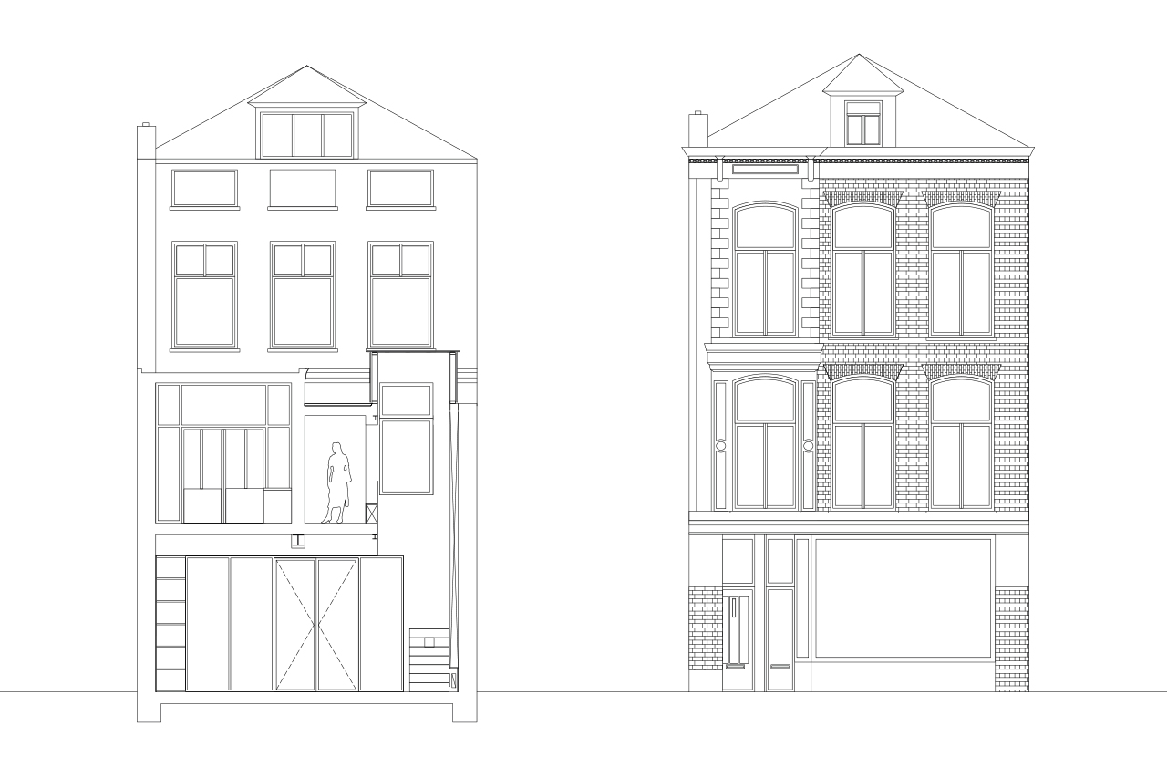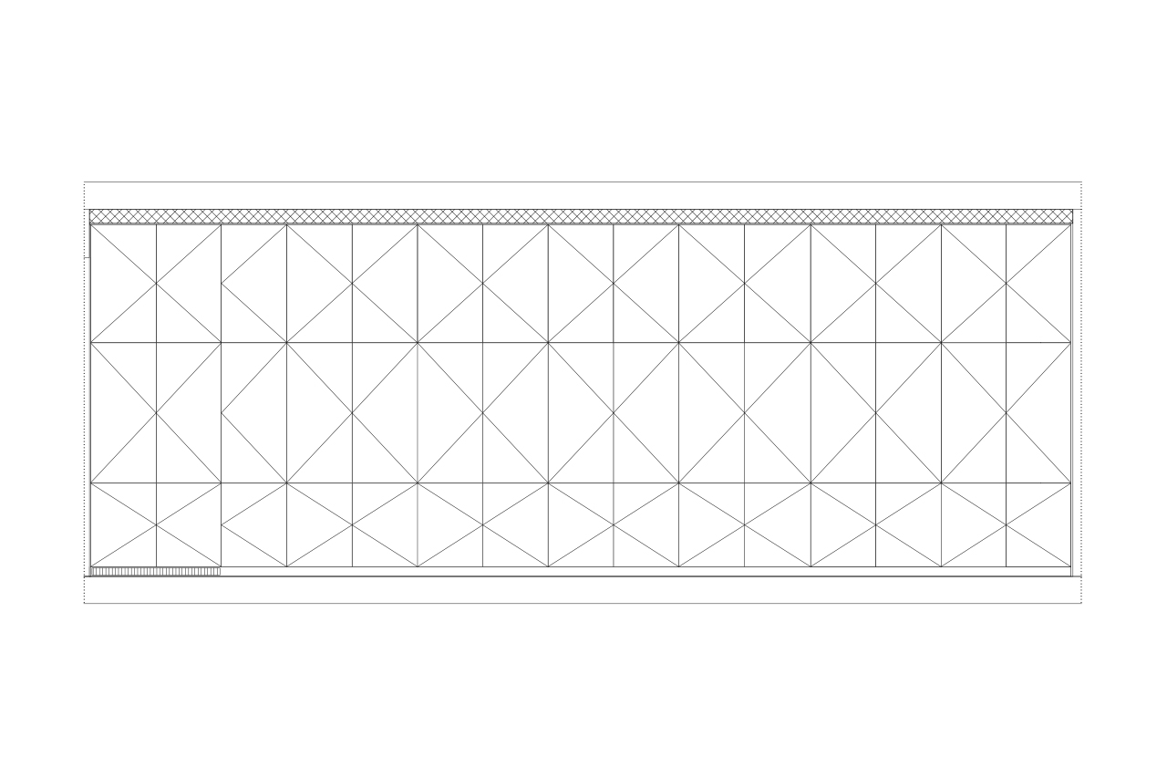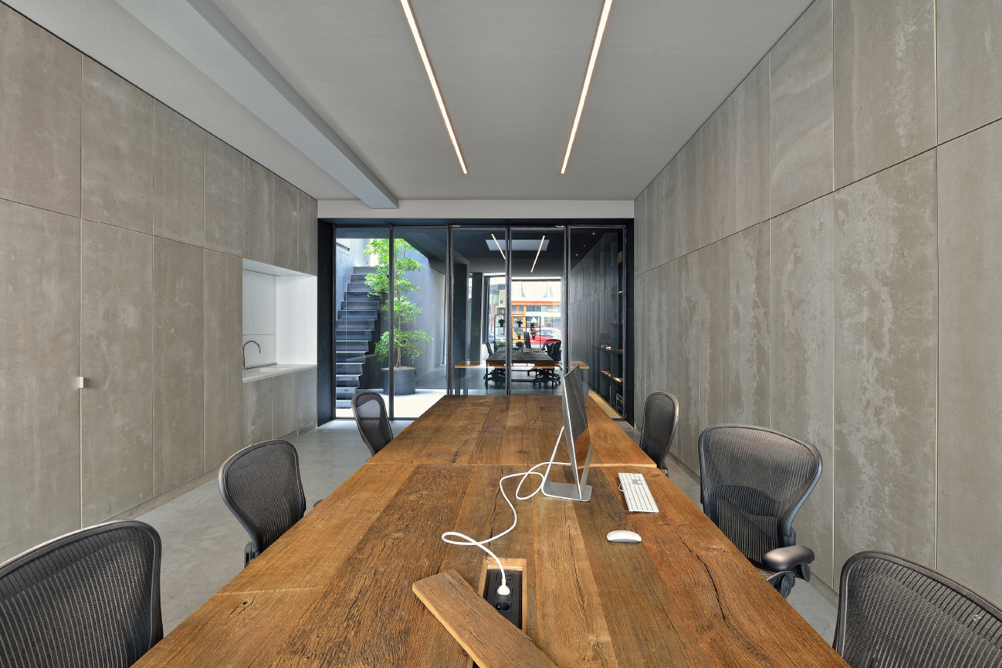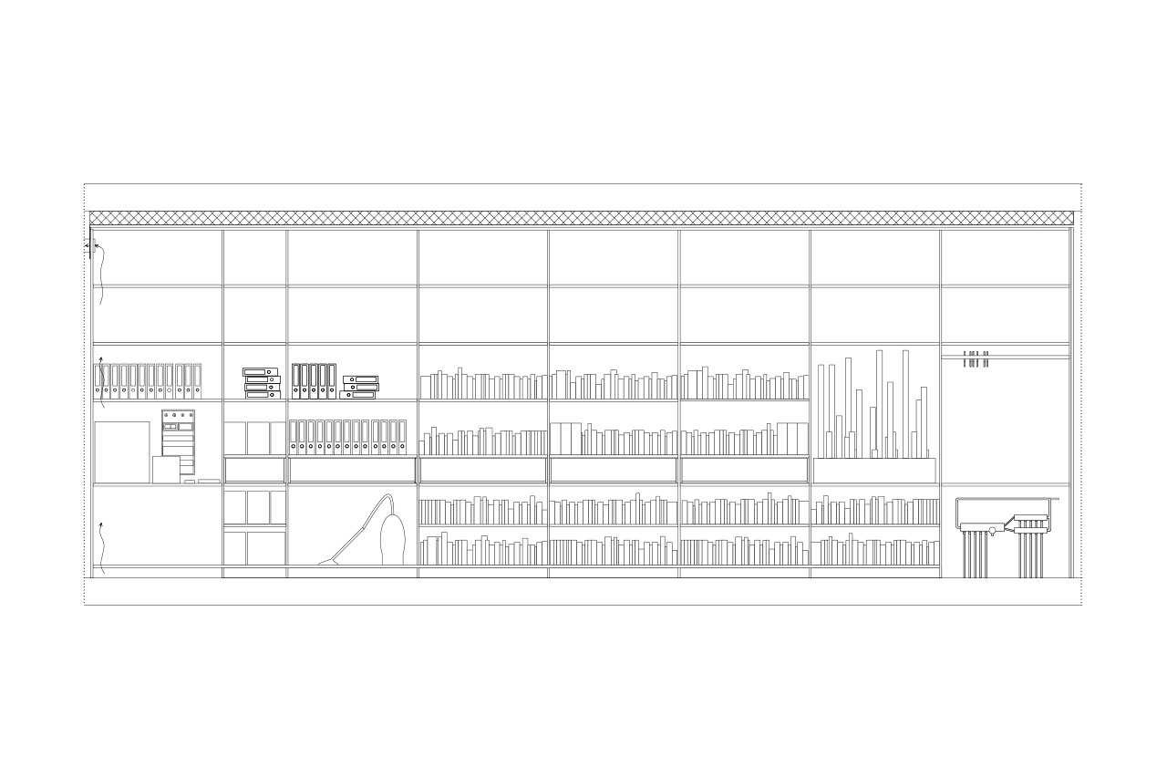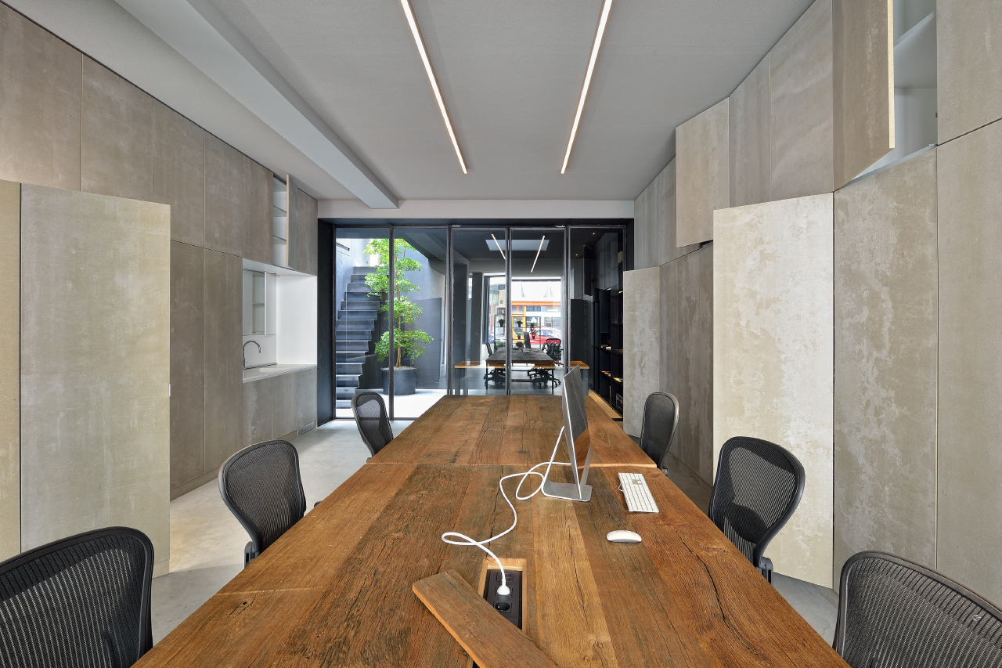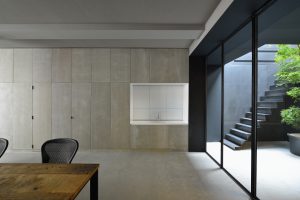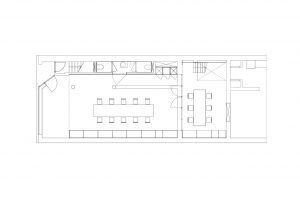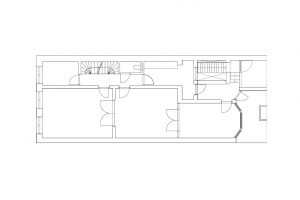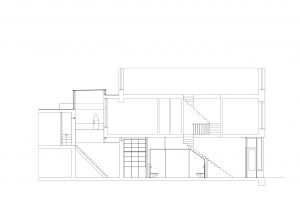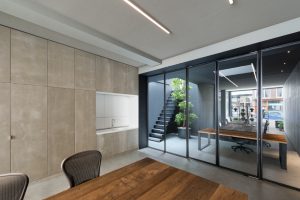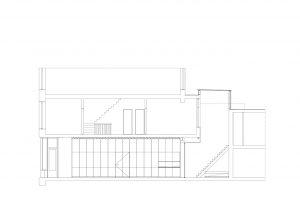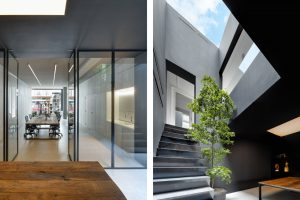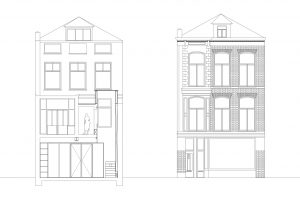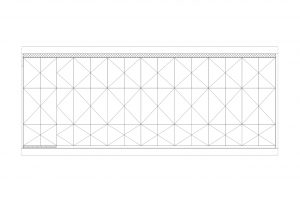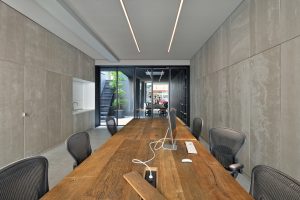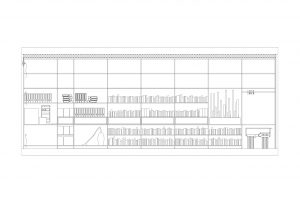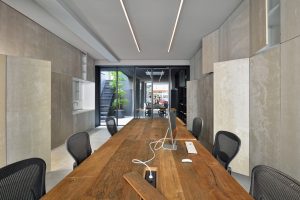piet heinstraat
From Shop to Work Space | The Hague | the Netherlands
The client wanted to use the ground-floor retail space as a workspace. Toilets, pantry and storage units are concealed behind the walls along both sides of the space. The sections along the walls are doors, cabinet doors or simply wall panels. Only the owner and his staff know exactly what’s hidden behind each section. Steel-framed glazing separates the workspace from the meeting room at the rear. A top-lit staircase connects the workspace to the house on the floor above.
| Project | From Shop to Office Space, The Hague, the Netherlands | |
| Client | Alvin Chan | |
| Design practice | KettingHuls | |
| Architect | Daniëlle Huls, Monica Ketting | |
| Period | 2015-2017 | |
| Status | Completed | |
| Team | Prisca Arosio, Daniëlle Huls, Monica Ketting, Minyoung Kwon, Caroline Urberger | |
| Programme | Workspace, meeting room, pantry, toilets and upstairs connection, 130 m2 (usable space) | |
| Building costs | € 120,000 | |
| Constractor | PDM Bouwgroep | |
| Photography | Chiel de Nooyer |


