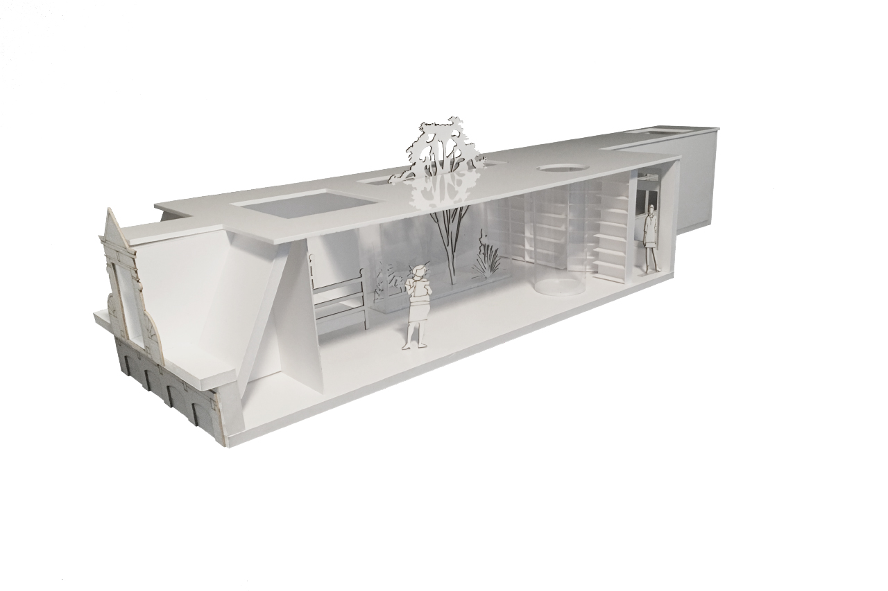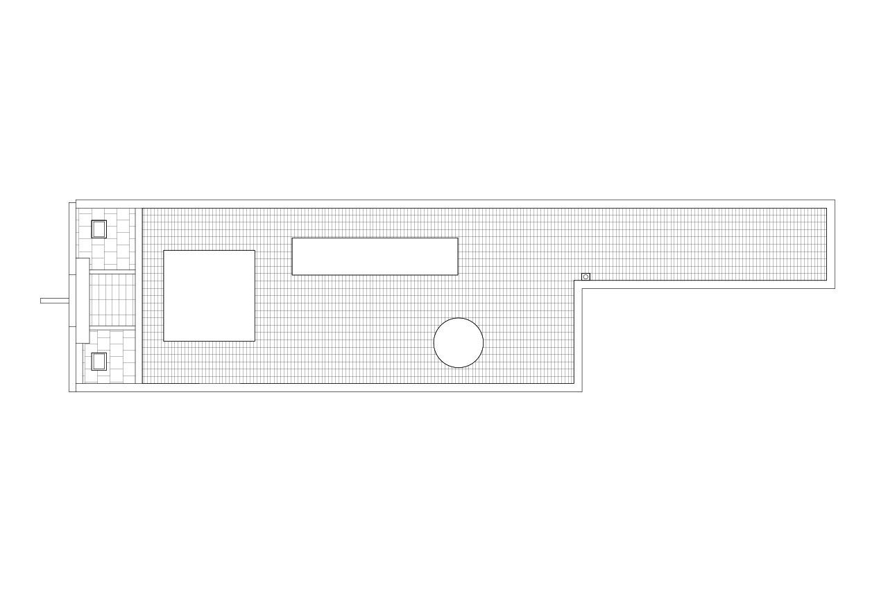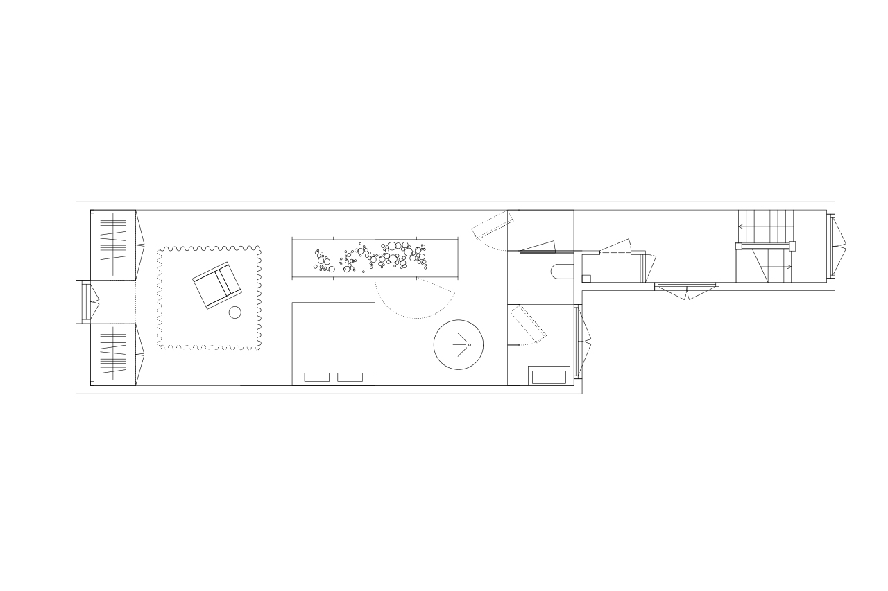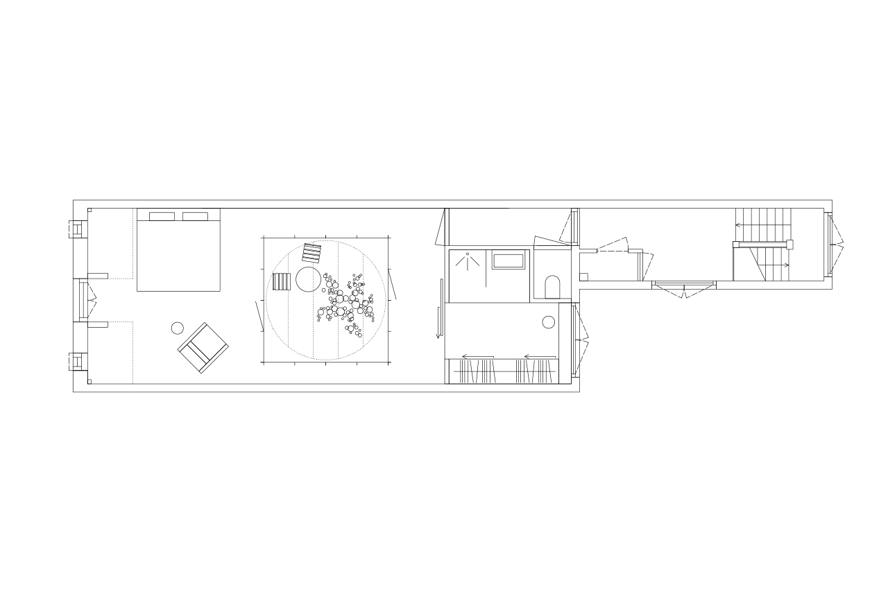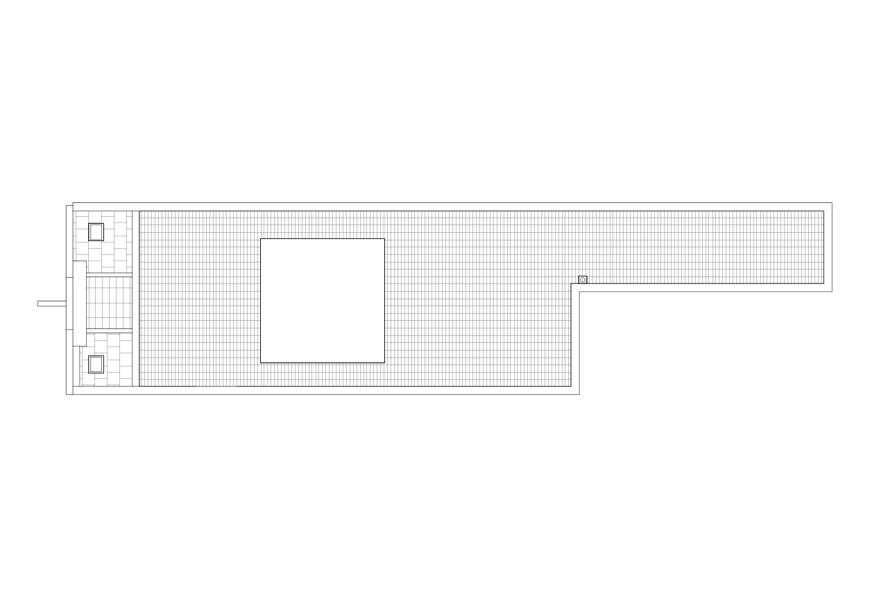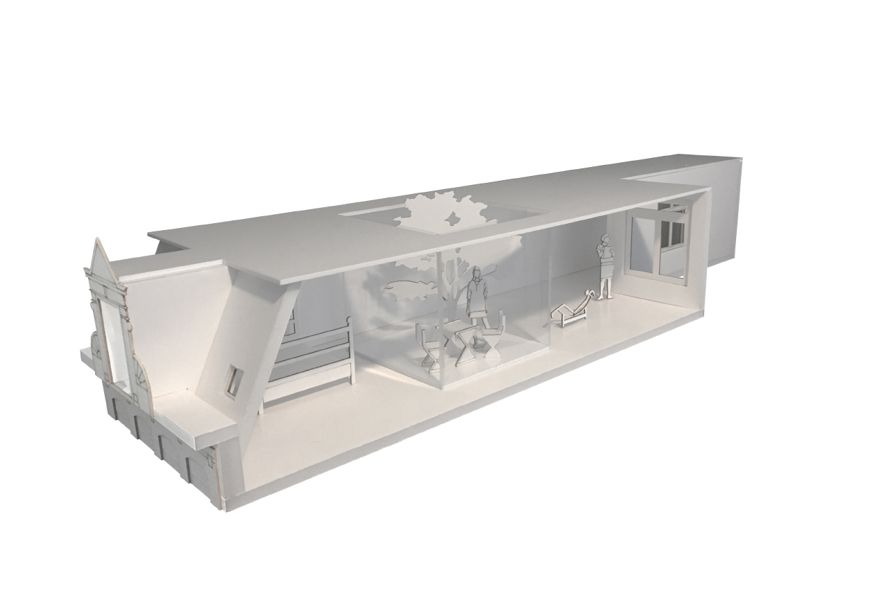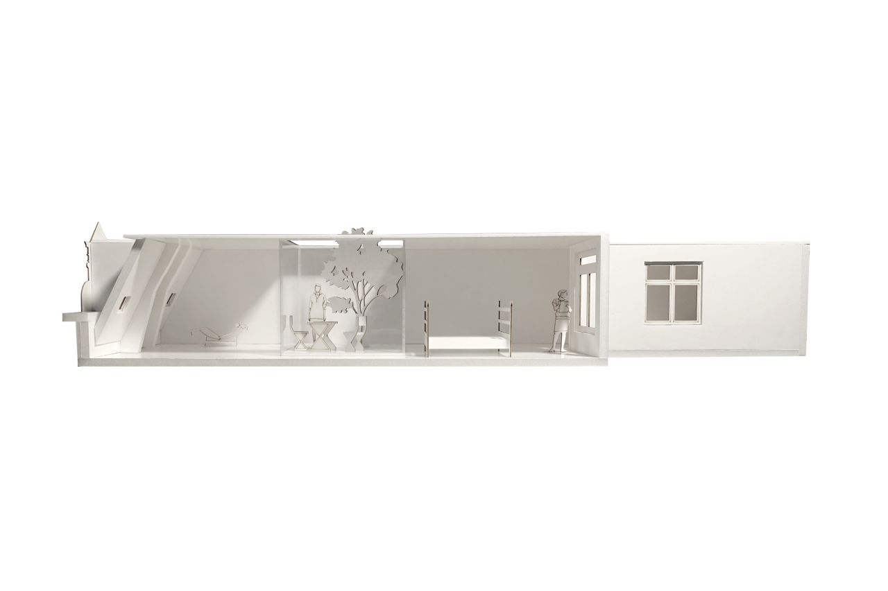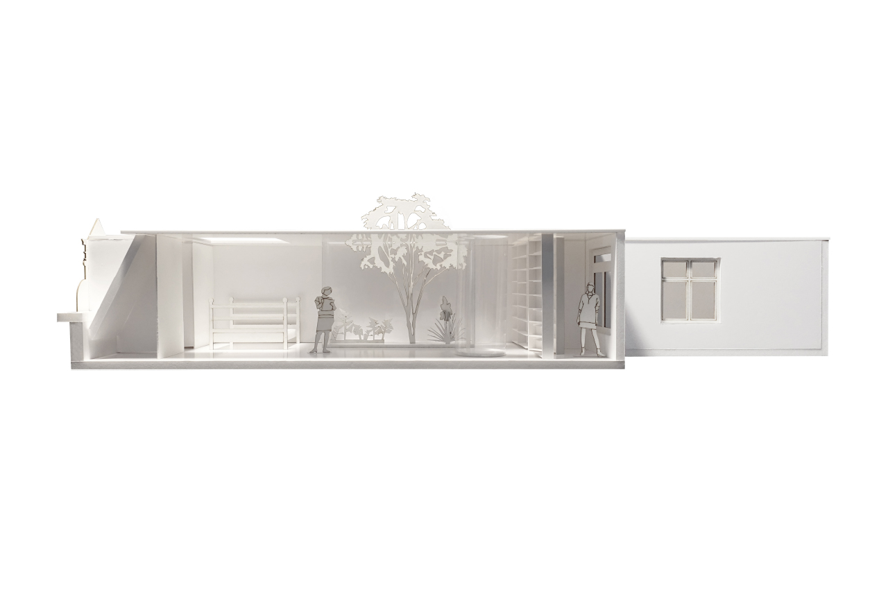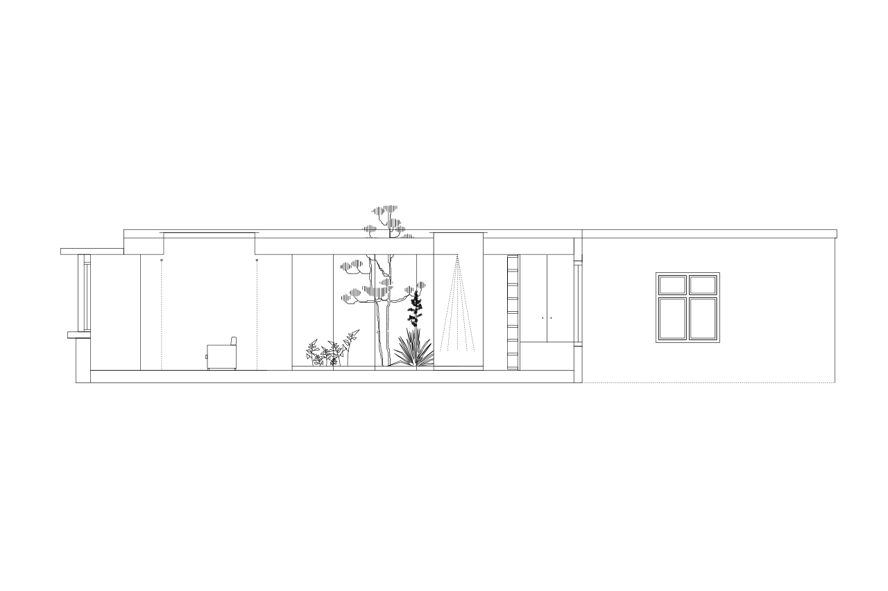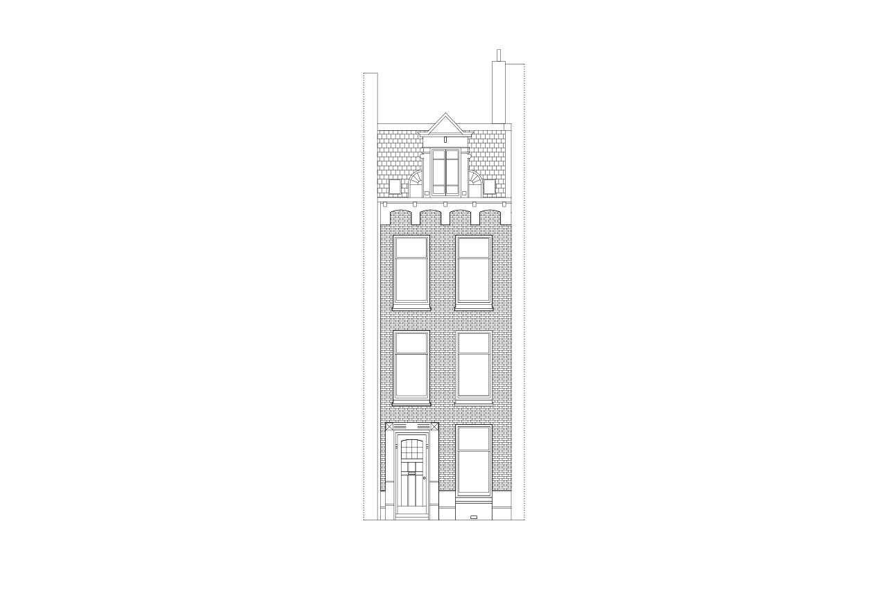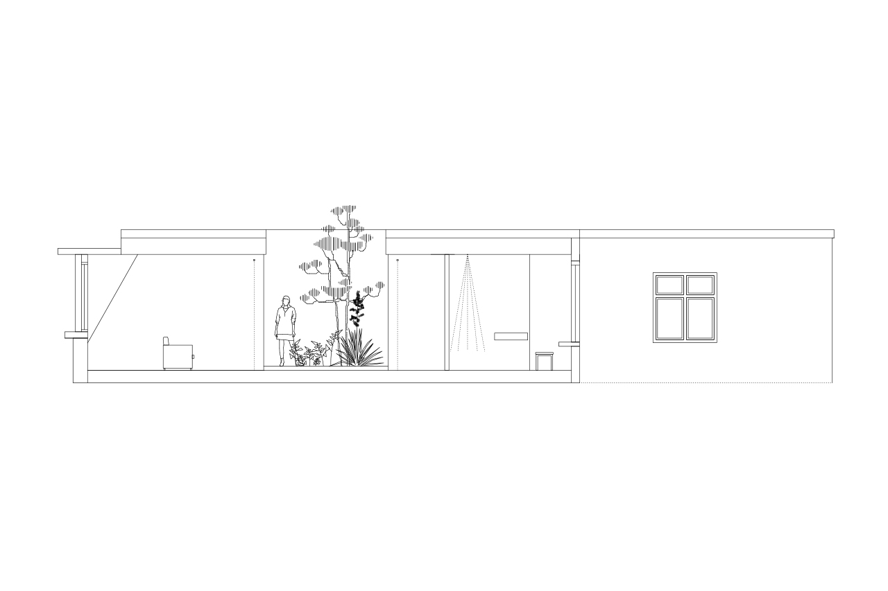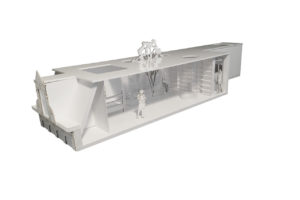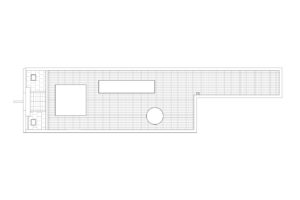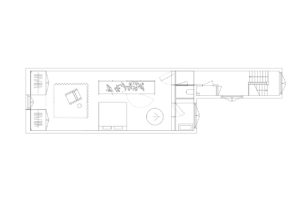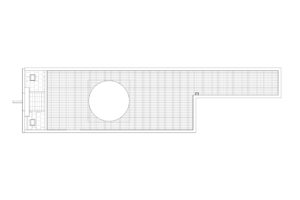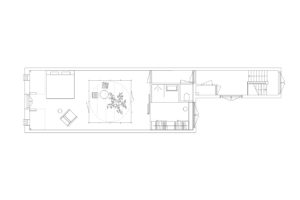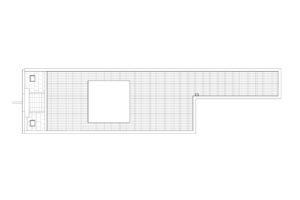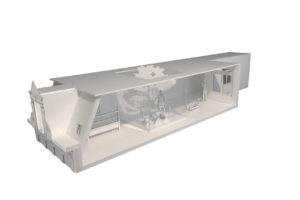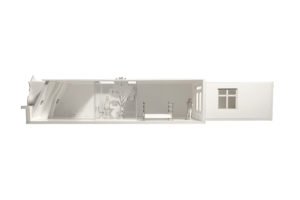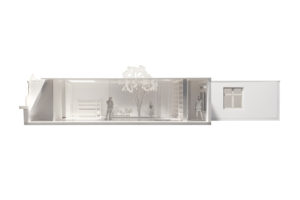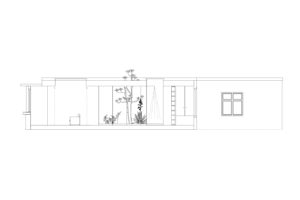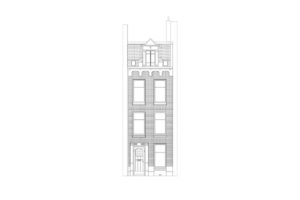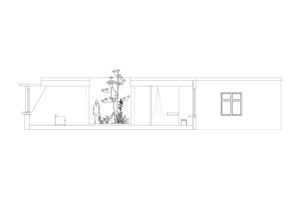PAND Zsa-Zsa
Transformation of an upper floor into a relaxation space | Amsterdam | the Netherlands
With a gallery on the ground floor, a workspace on the first floor and lots of visitors and staff running in and out, the top floor of the building on the Leliegracht needed to be convert into a space in which peace reigned: a bright space in which the owners could retreat and imagine themselves far away from the hustle and bustle of the city and the gallery. The starting point of the design was the creation of a space that is introverted, not oriented towards the street or the indoor space, but towards a patio that provides light, fresh air and a view of plants and sometimes rain. The position and shape of the patio determine how the space can be divided into different areas, a place to sleep and a place to contemplate.


