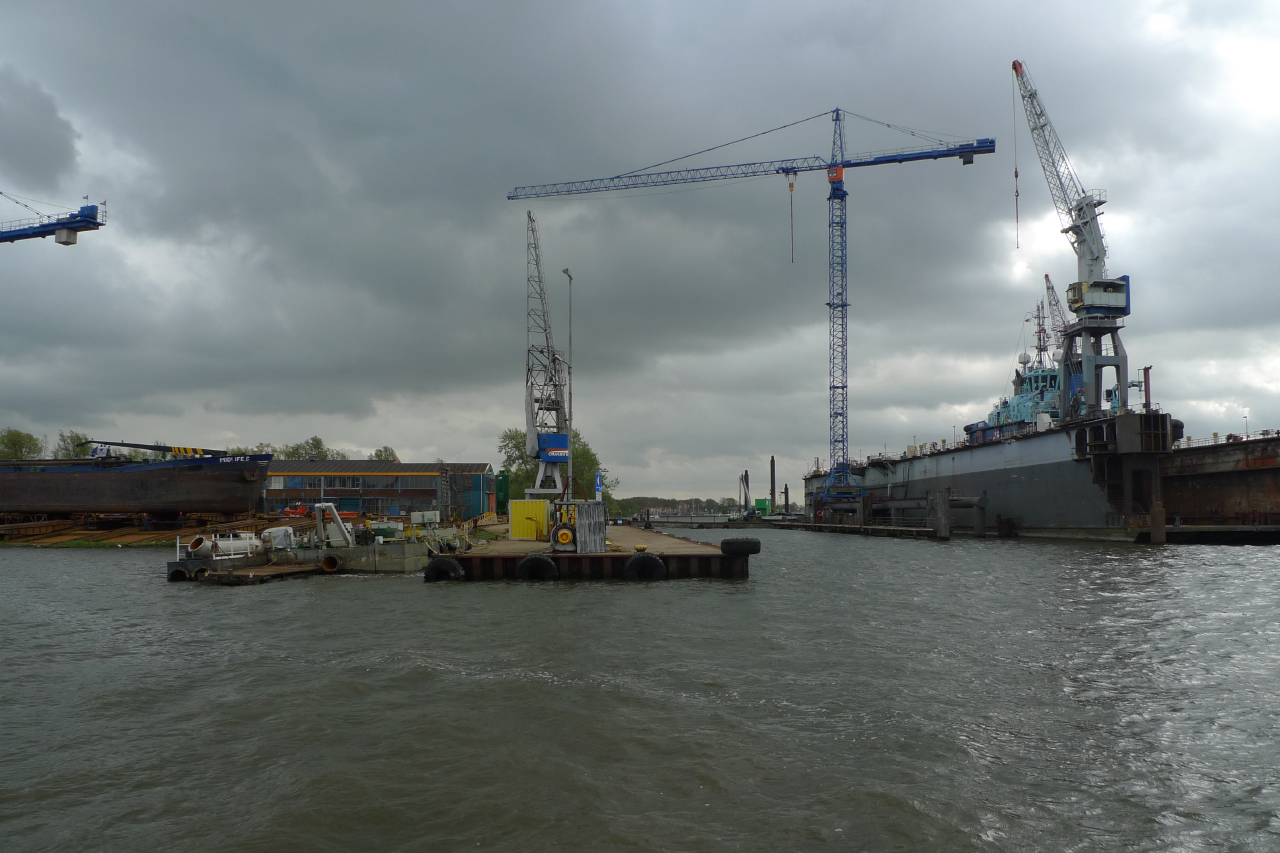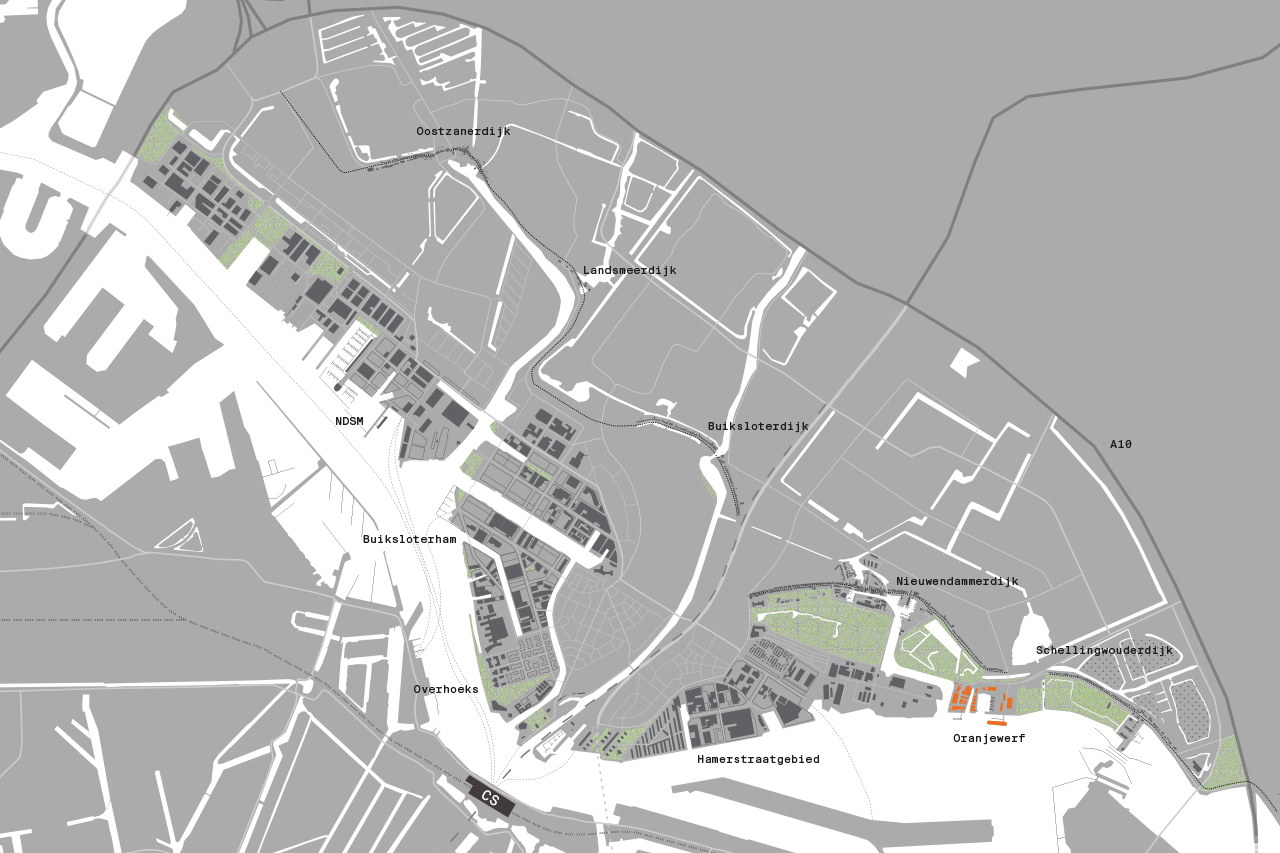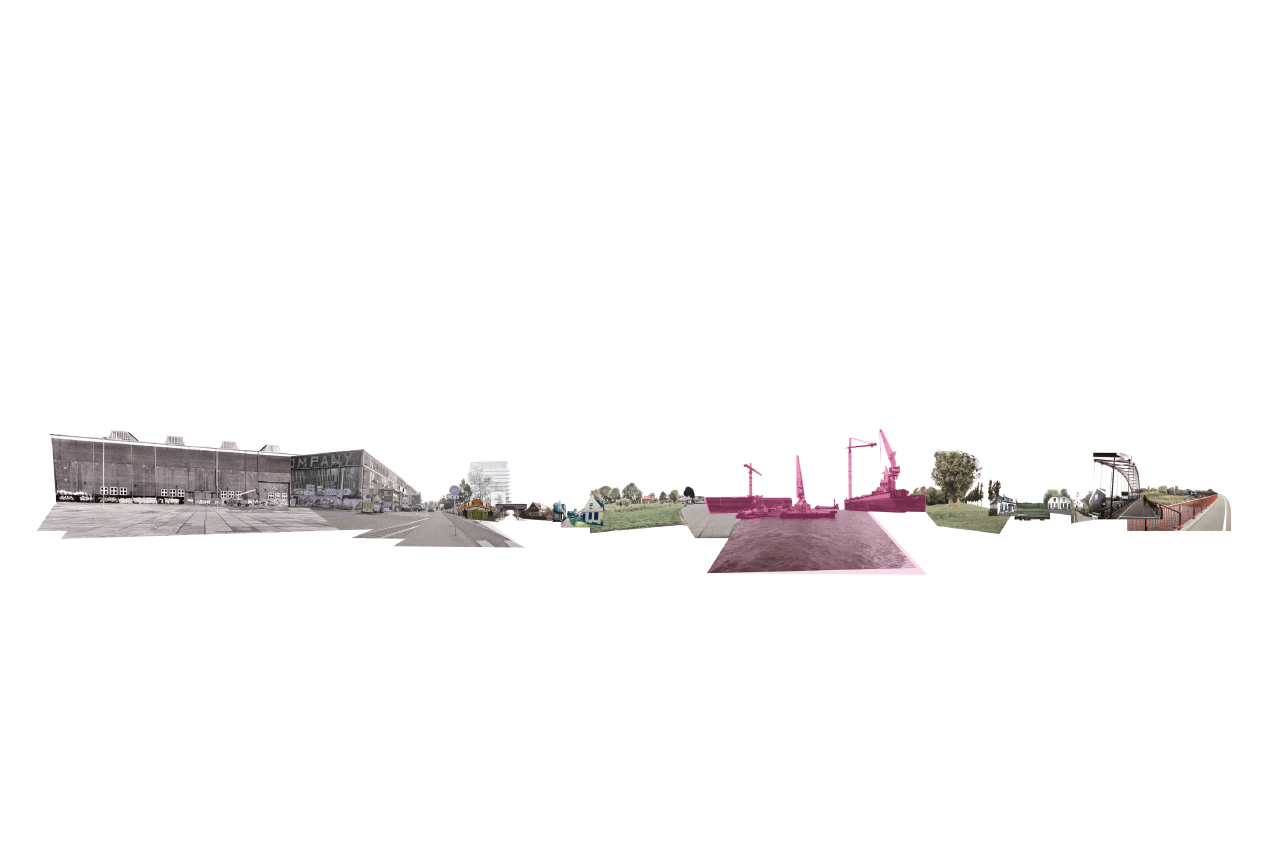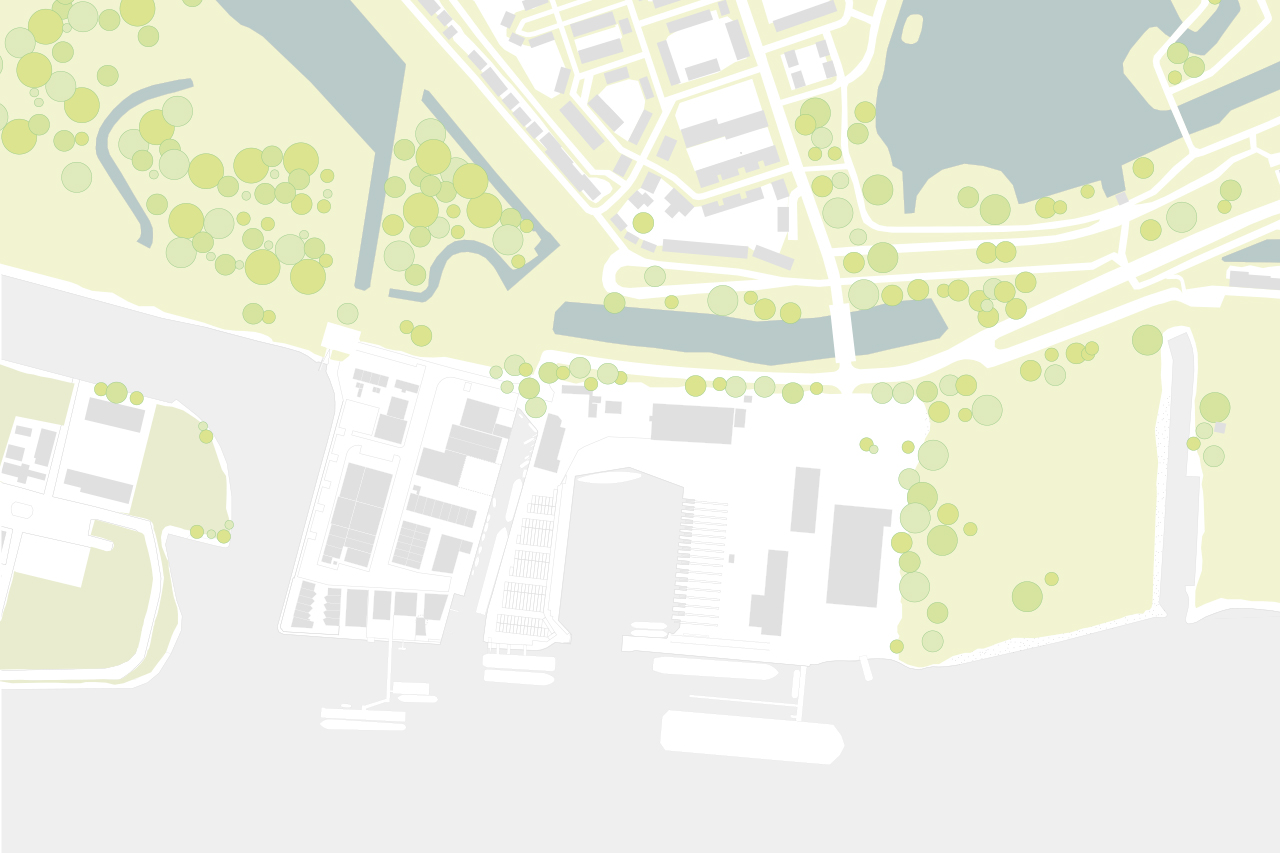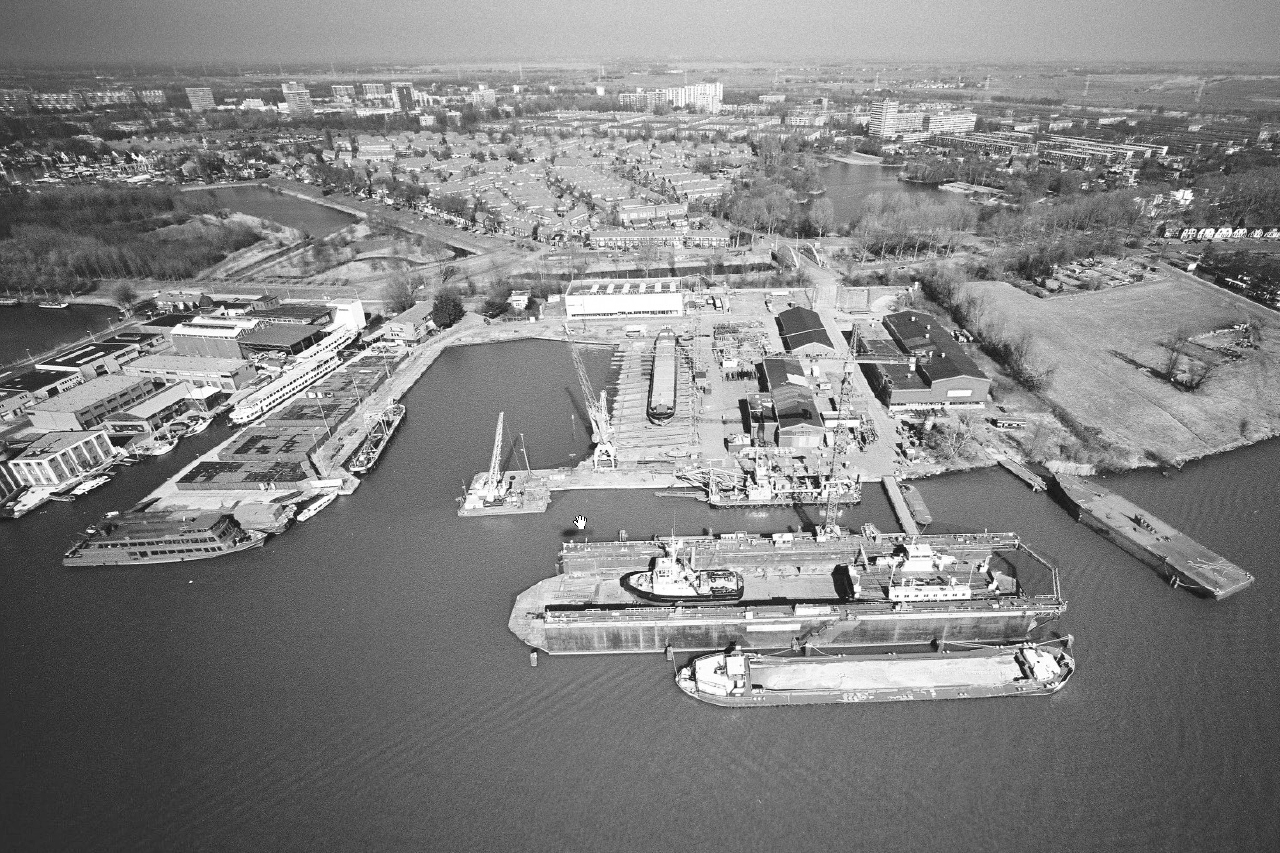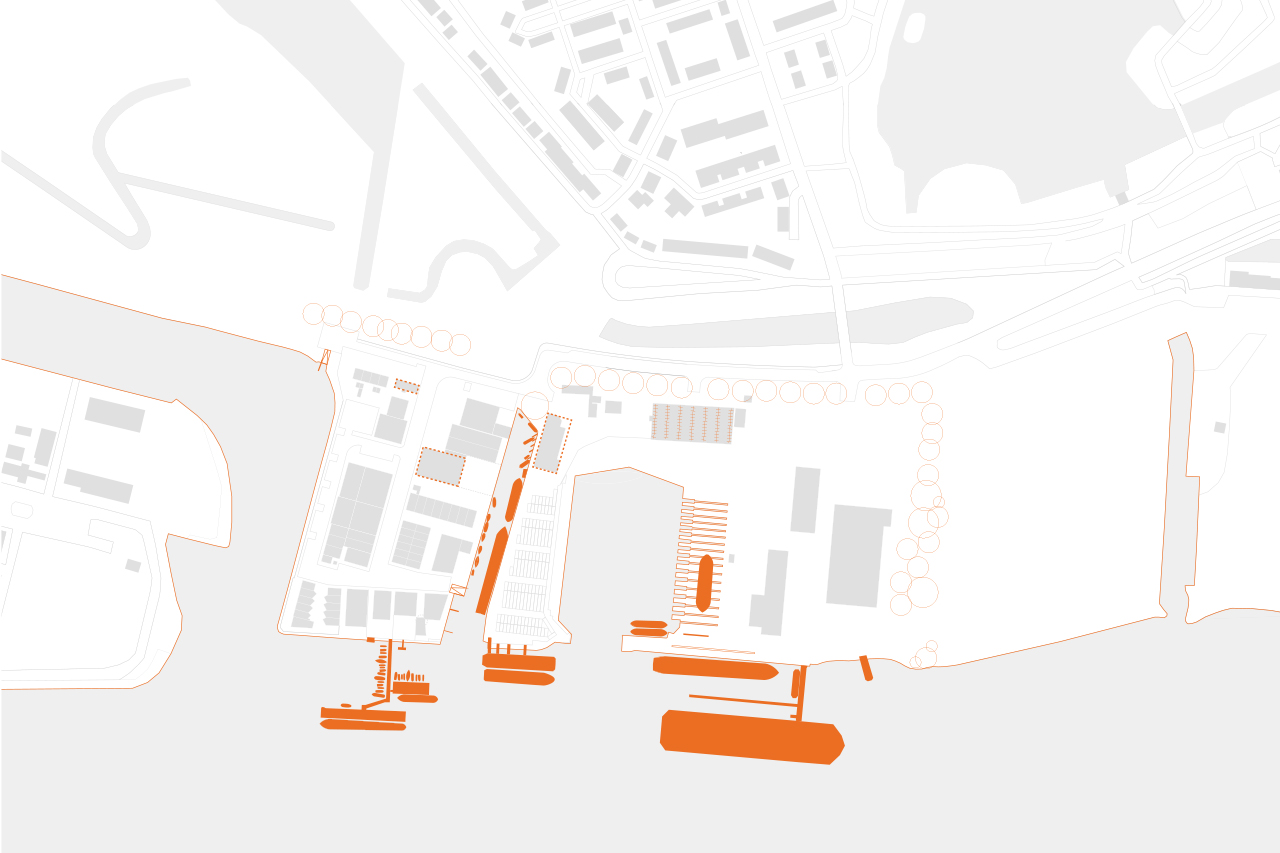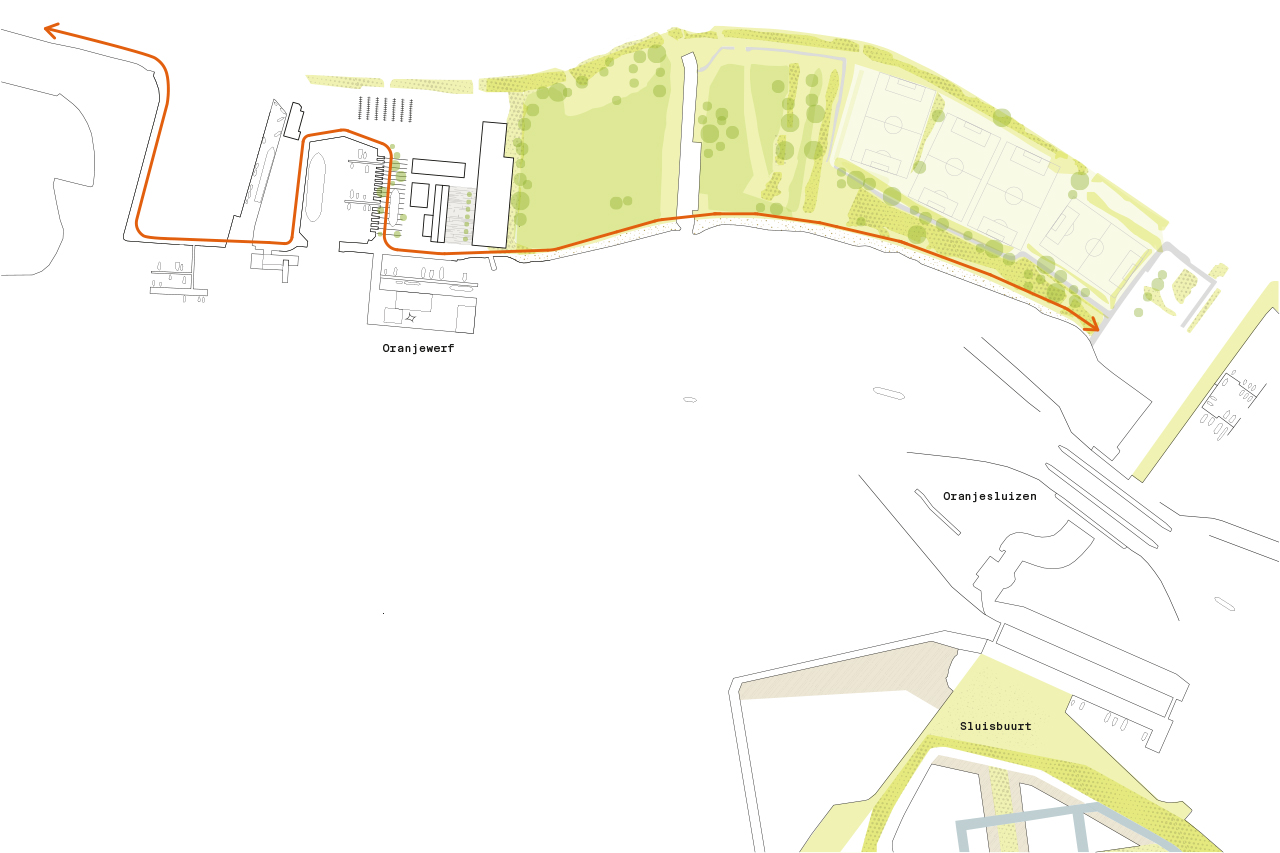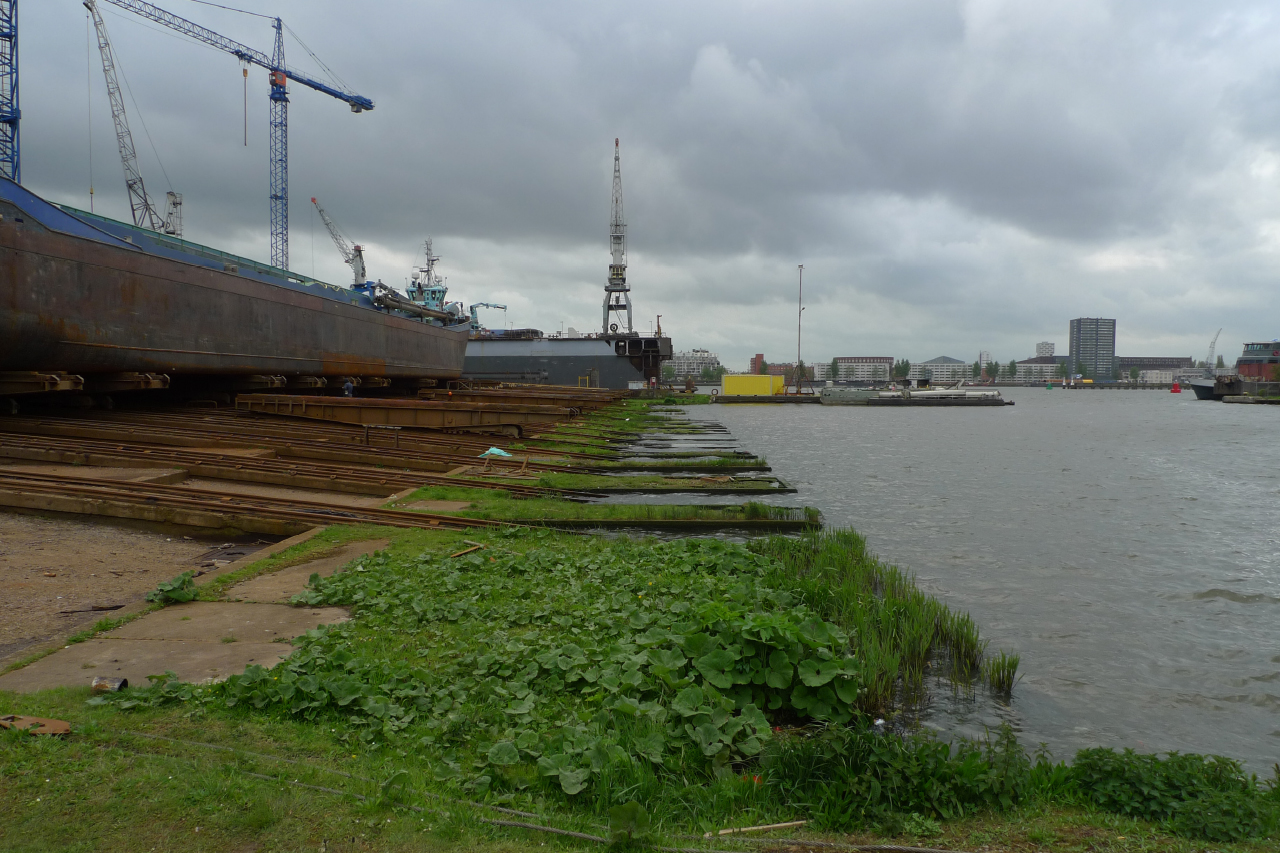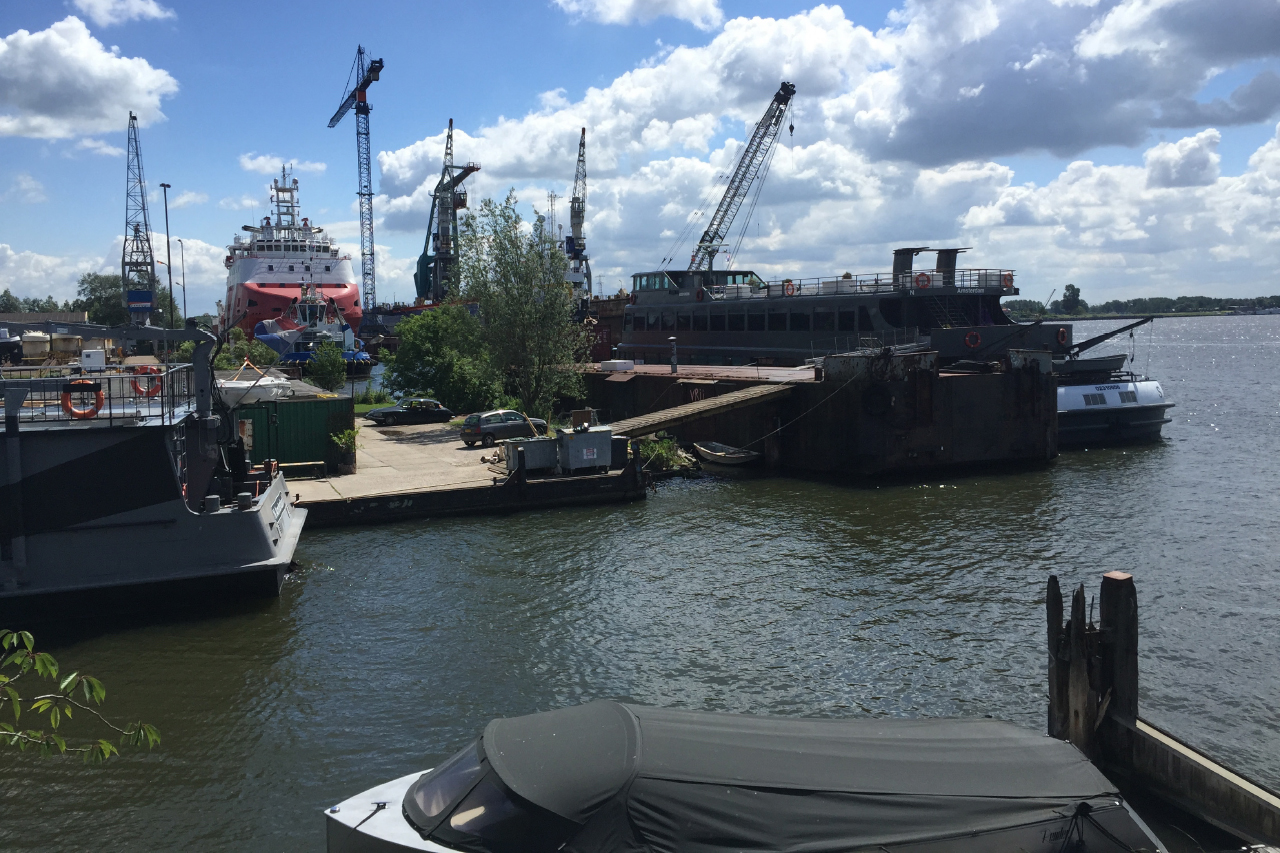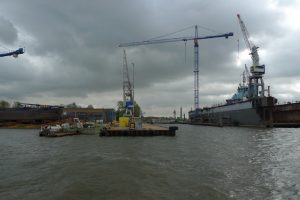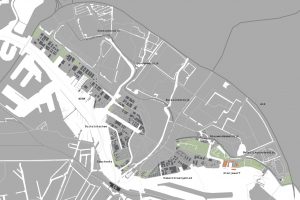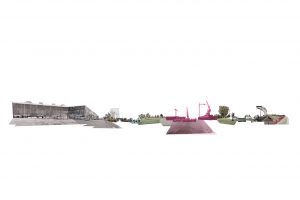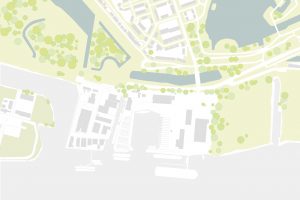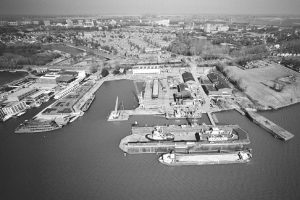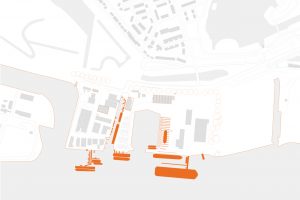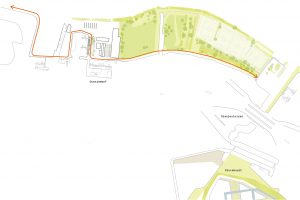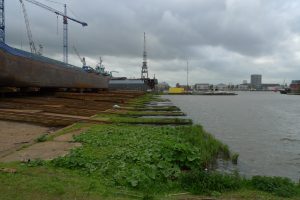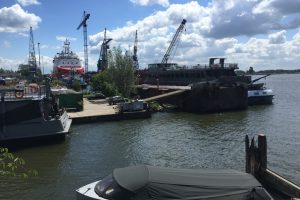Oranjewerf
From Shipyard to Residential and Commercial District | Amsterdam | the Netherlands
The Oranjewerf is an unknown oasis on the north bank of the IJ. The shipyard is surrounded by water and greenery. On the south side, the view across the IJ to the KNSM island, Sluisbuurt and Oranjesluizen on the other side is breath-taking.
The atmosphere of shipping and its rough past are still clearly perceptible, especially on the quays. The shipyard’s current centre of activity will be the centre of the new district as well. A waterfront square will be constructed around the slipway, the crane track and an old hall.
A large number of boats are currently moored in front of the quays of the Oranjewerf, next to a large floating dock and a petrol station for boats. Piers and pontoons connect the floating vessels to the quay. This floating city is characteristic of the Oranjewerf. It marks the transition from water to land and is clearly visible from both the water and the quay. The qualities of this floating city will be preserved in the future and they will contribute to the identity of the new residential district. The floating city will be provided with a recreational programme including a swimming pool, restaurants and cafés, or a cinema.
The quays of the Oranjewerf and Schellingwouderpark are pleasantly sun-drenched. This is an ideal place to relax close to home along the IJ. A recreational route along the water’s edge runs across Schellingwouderpark between the Sluisbuurt and the Oranjewerf, continues to the Draka and Stork areas in the Hamerstraat area and connects the Nautical Relicten with each other. The slipway, the harbour and an old hall are like charms on a chain along the route.
The new residential and commercial buildings will be located on the second row between the Nautical Relicten. The composite buildings refer to old sturdy harbour buildings and have striking roof shapes.
| Project | From Shipyard to Residential and Commercial District, Amsterdam, the Netherlands | |
| Client | Heren 2 | |
| Design practice | KettingHuls | |
| Architect | Daniëlle Huls, Monica Ketting | |
| Research | Marieke Berkers (socioeconomic research) | |
| Planning | BRO | |
| Landscape architect | DELVA Landscape architecture Urbanism | |
| Period | 2016-present | |
| Status | Urban Design Strategy, start construction early 2023 | |
| Team | Prisca Arosio, Stefano Barile, Alex Garcia Estelles, Daniëlle Huls, Monica Ketting, Carolien Urberger, Vigleik Winters Skogerbo, Maartje Webbers, Cayn Wilmsen | |
| Programma | Plan Area 6 hectare, 128,000 m2 GFA live/work (Oranjewerf), 35,000 m2 GFA live/work (Gembo grounds), 5,500 m2 recreation programme | |
| Renderings | A2studio |


