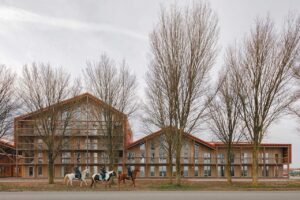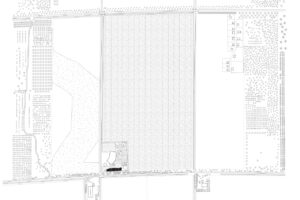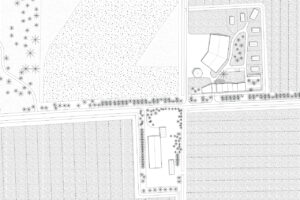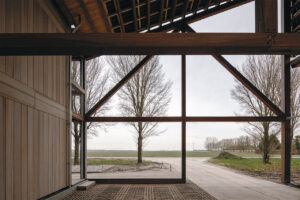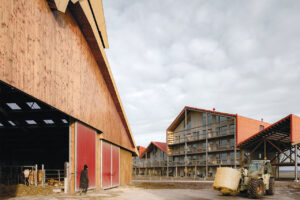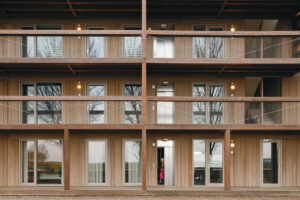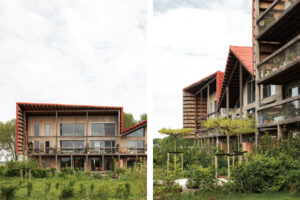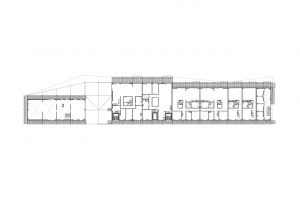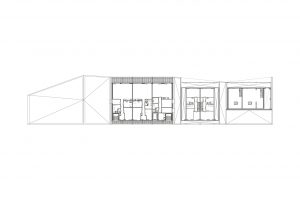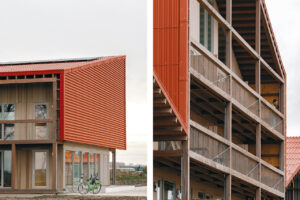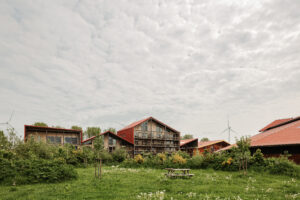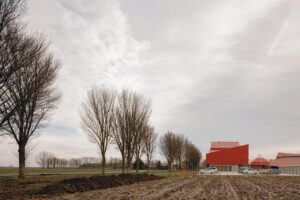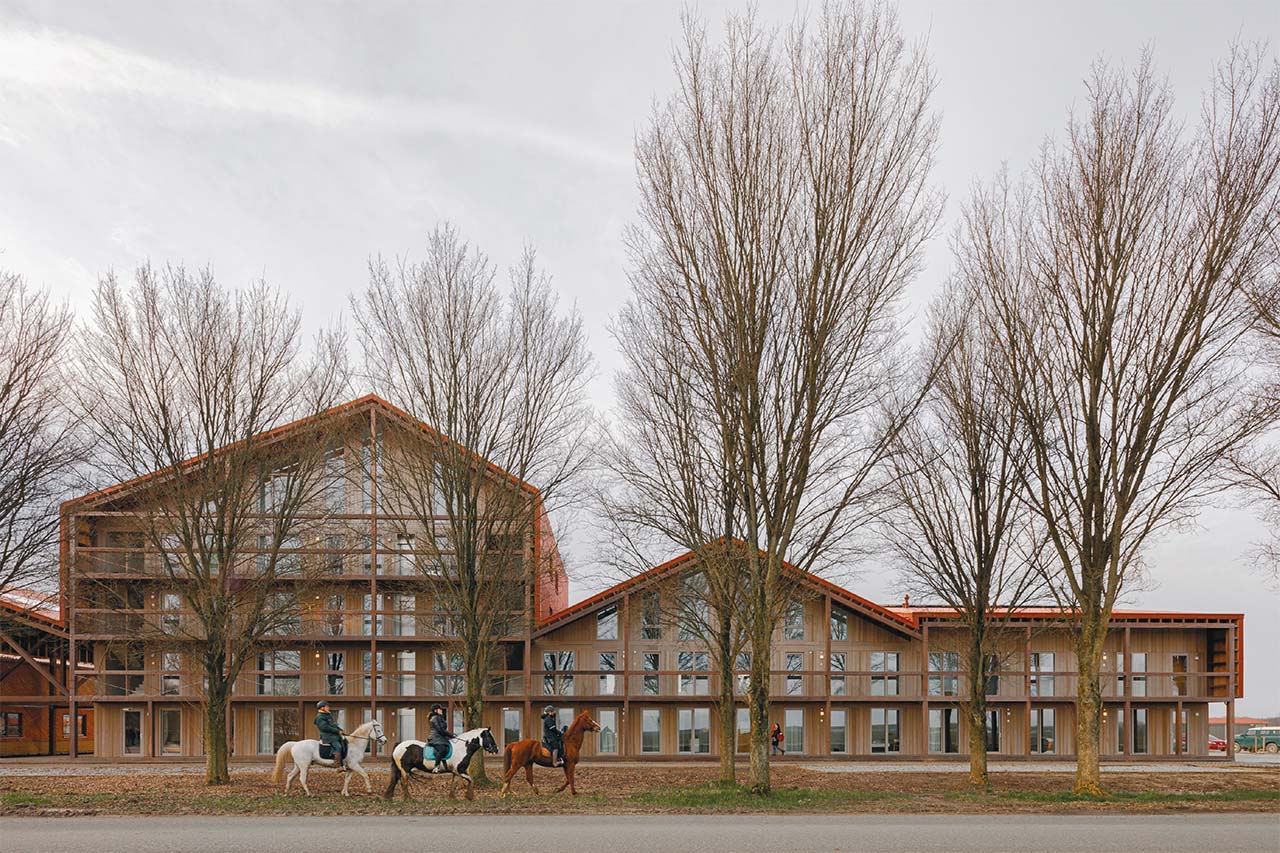 Front facade Goudplevierweg
Front facade Goudplevierweg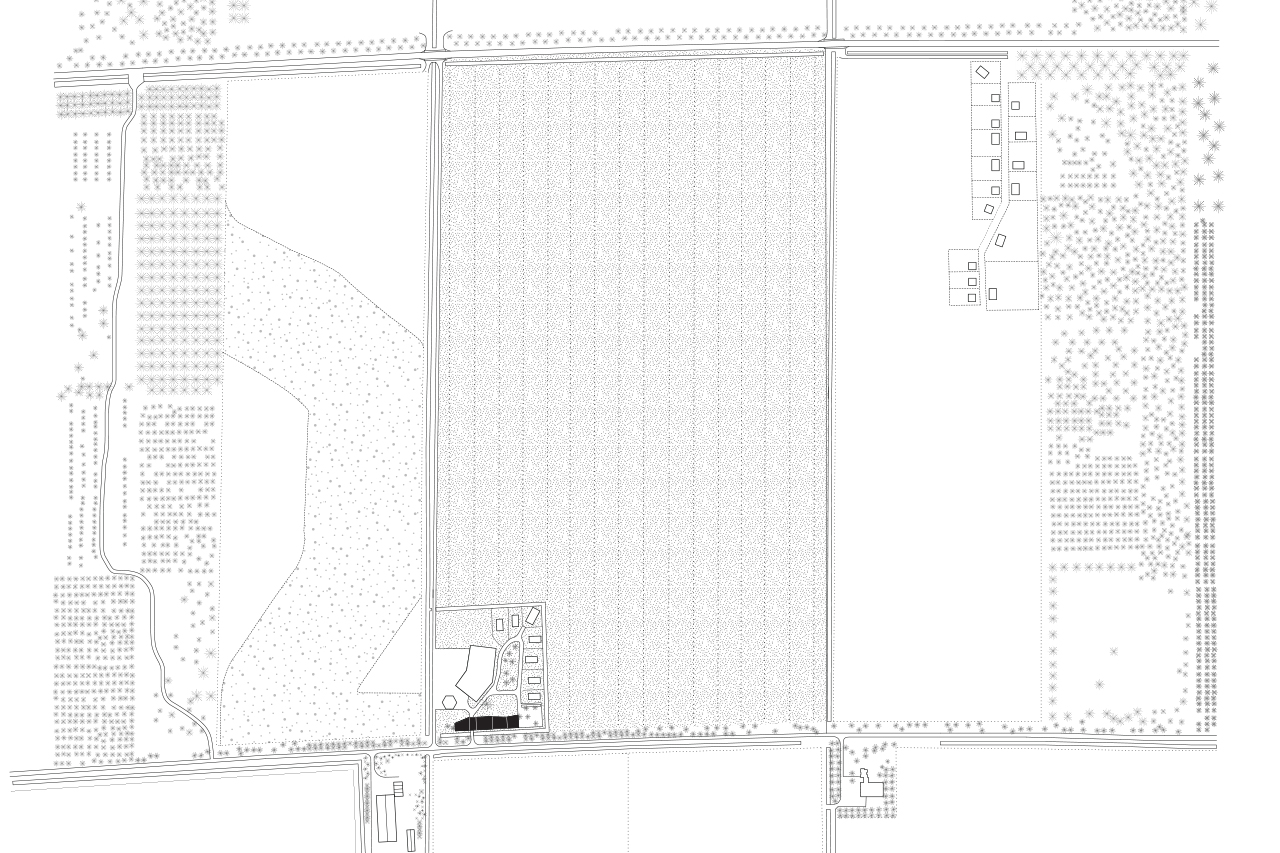 The farmers’ parcel of 40 hectares agricultural land in Oosterwold
The farmers’ parcel of 40 hectares agricultural land in Oosterwold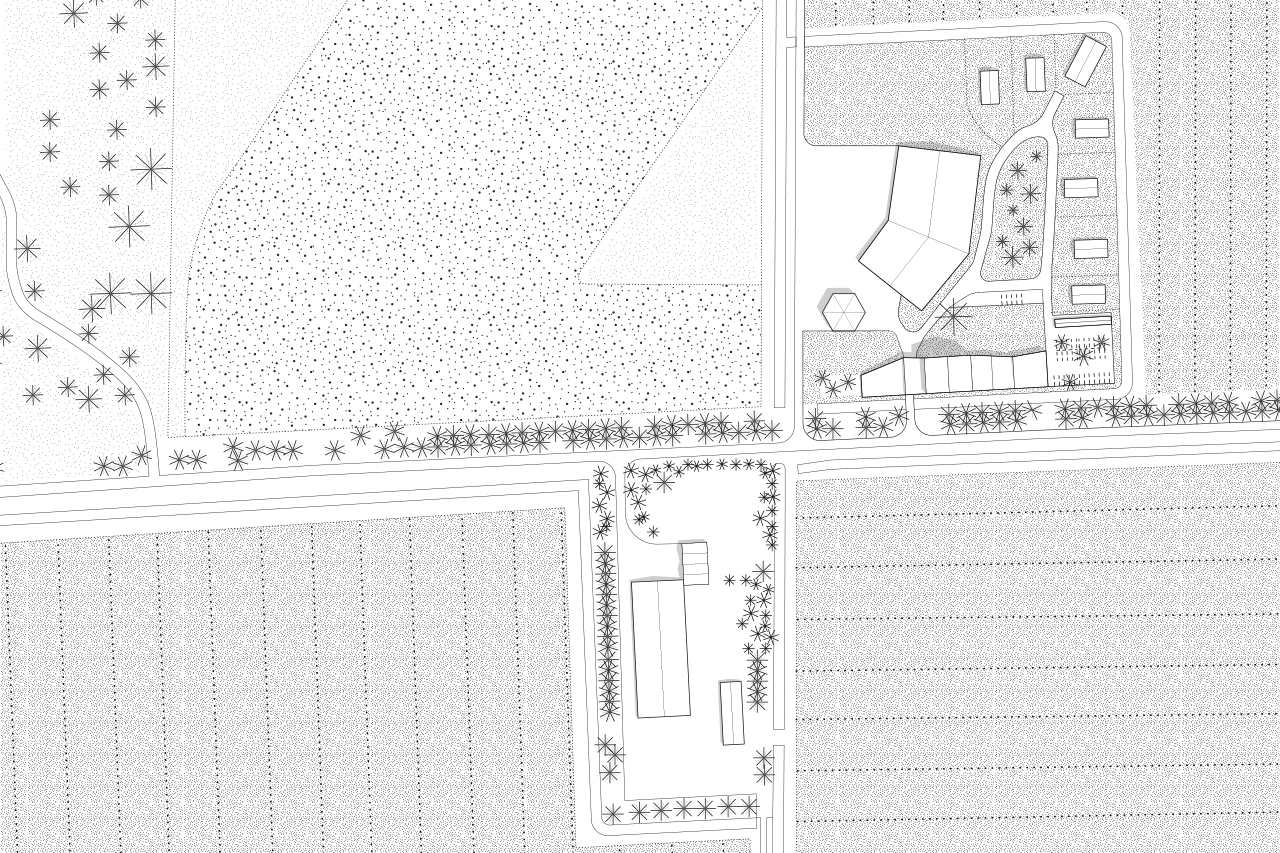 The yard with the gatehouse, the cowshed and the hay barn
The yard with the gatehouse, the cowshed and the hay barn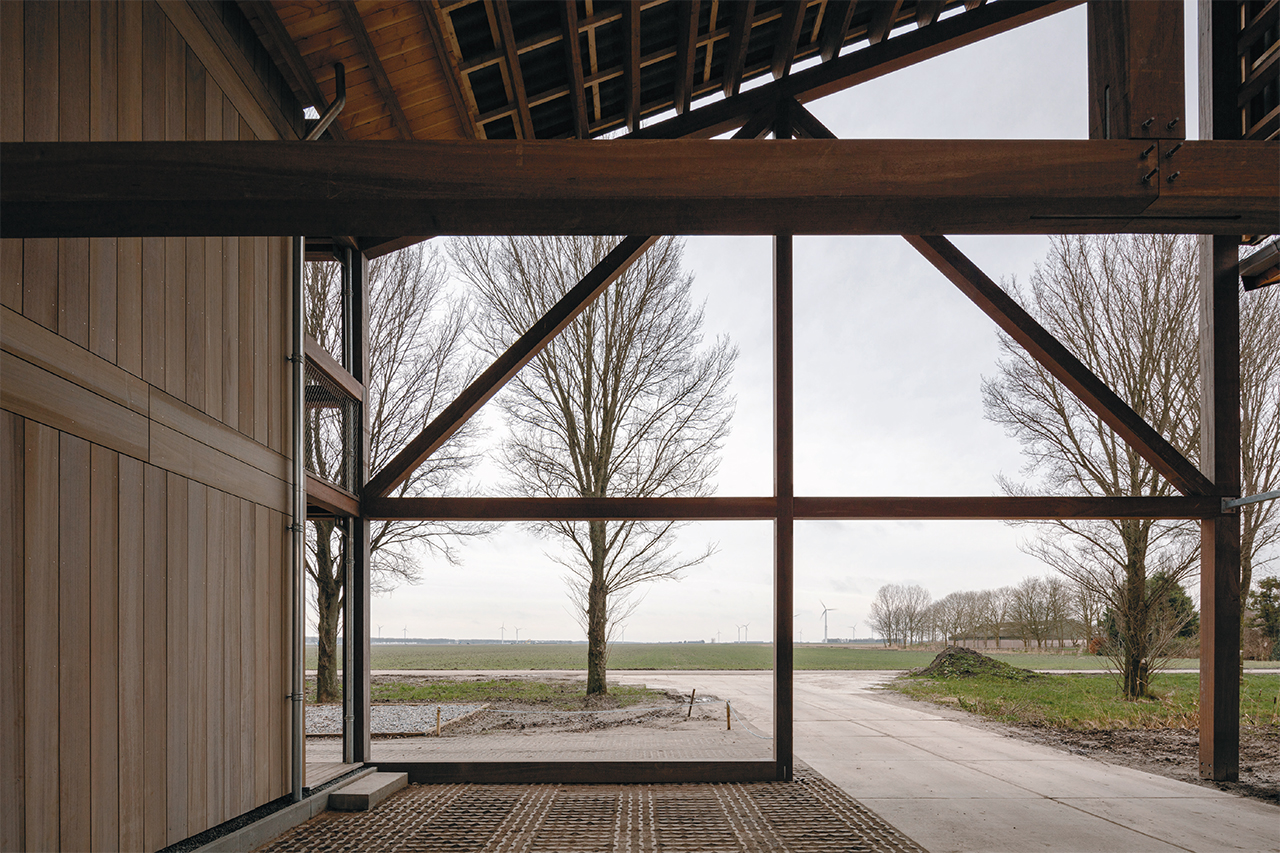 The entrance gate into the farmyard
The entrance gate into the farmyard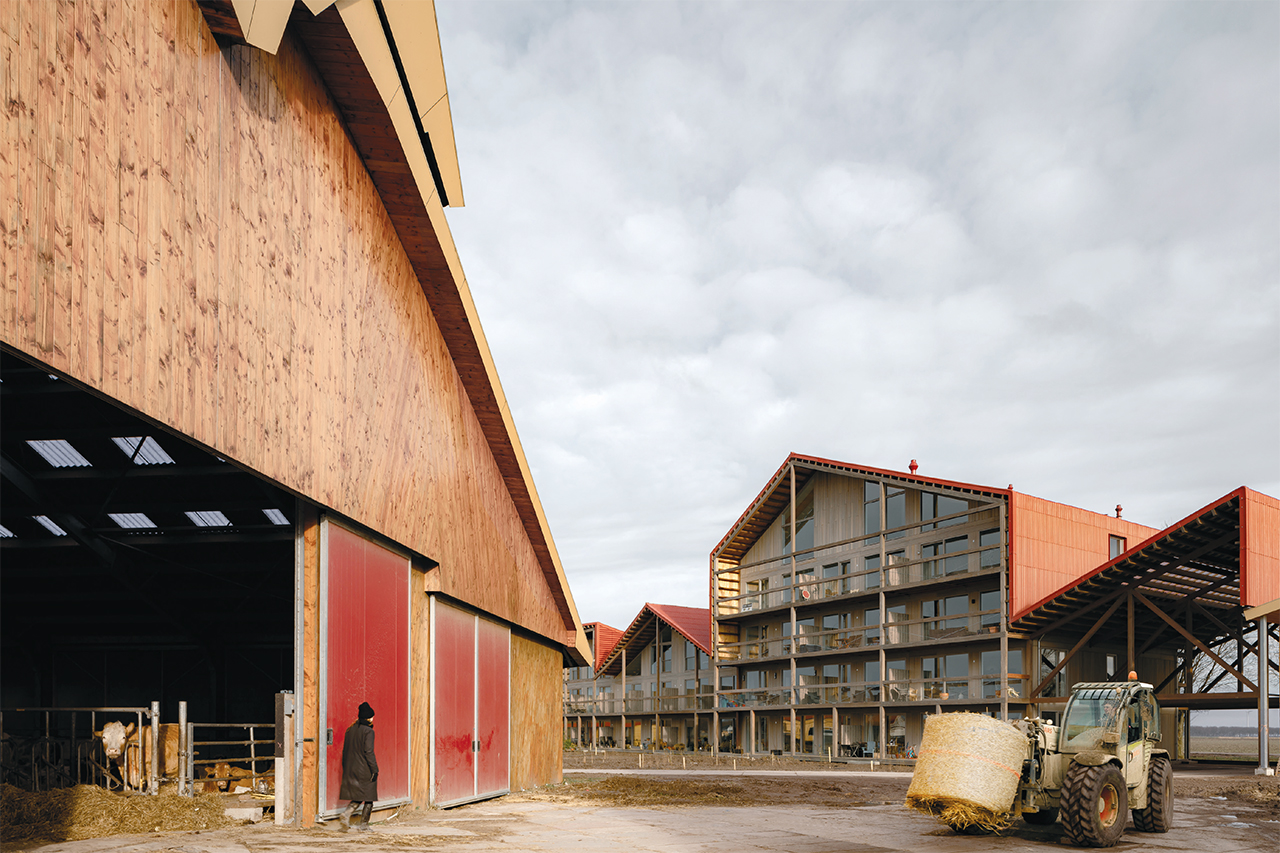 The inhabitants of the residential building will take part in yard life
The inhabitants of the residential building will take part in yard life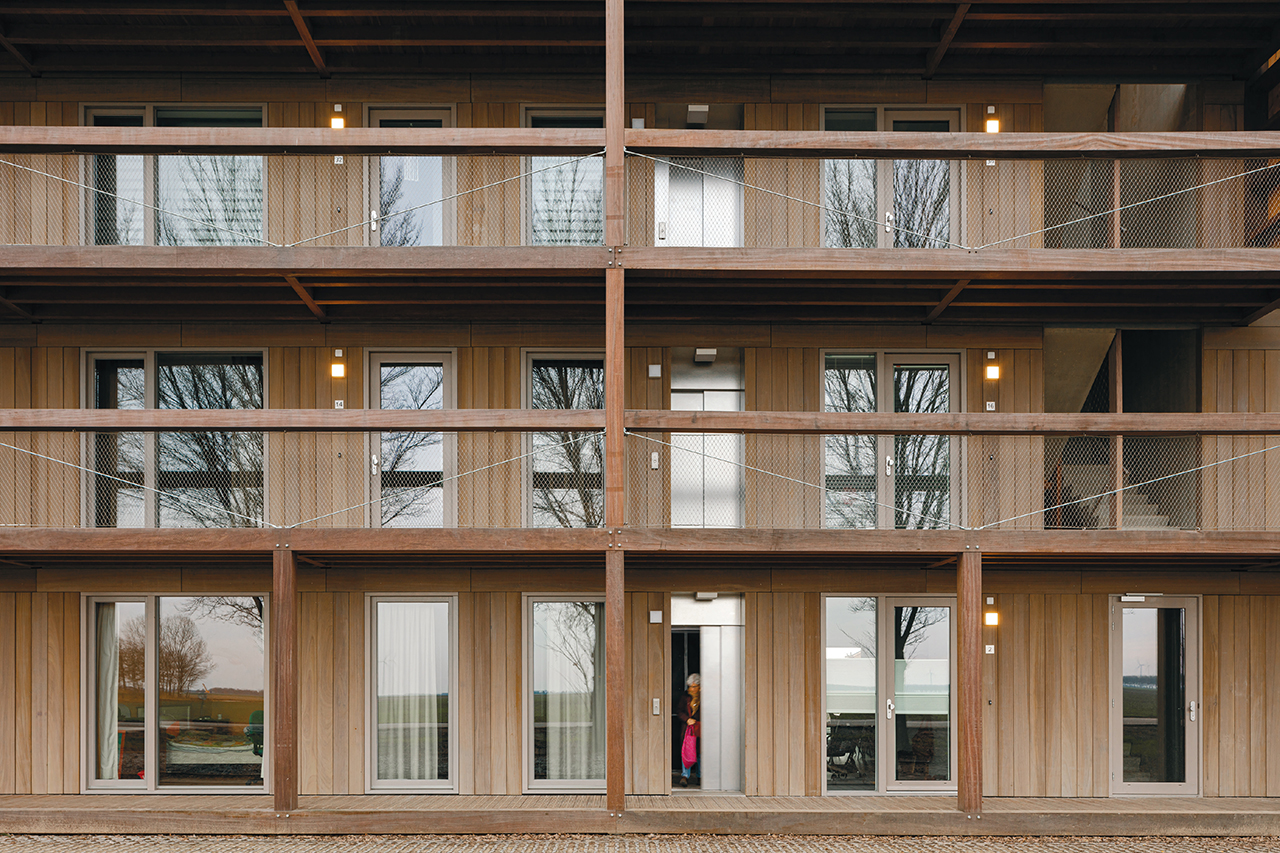 The galleries and balconies are supported by a construction of Azobé solid wood beams and joists.
The galleries and balconies are supported by a construction of Azobé solid wood beams and joists.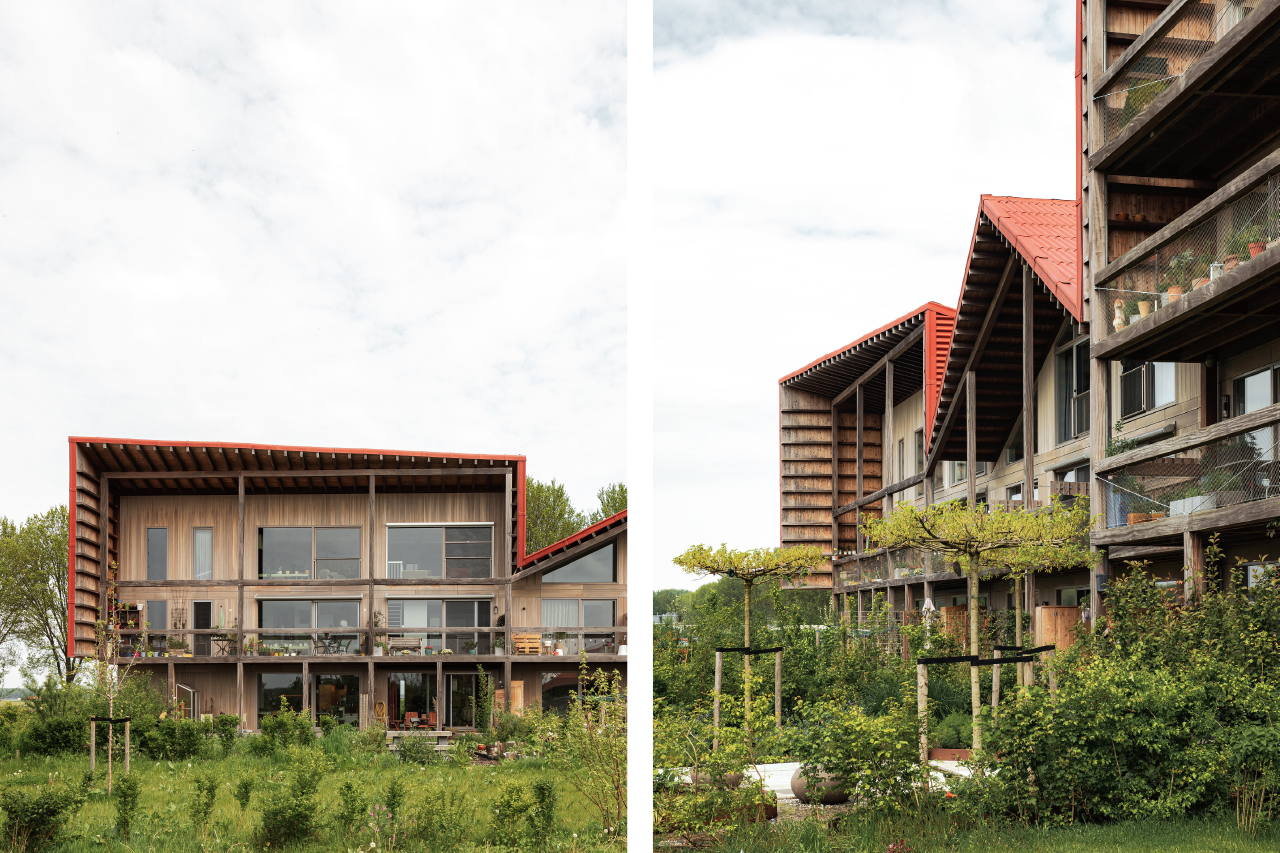 A very pronounced red corrugated sheet roof covers the entire gatehouse
A very pronounced red corrugated sheet roof covers the entire gatehouse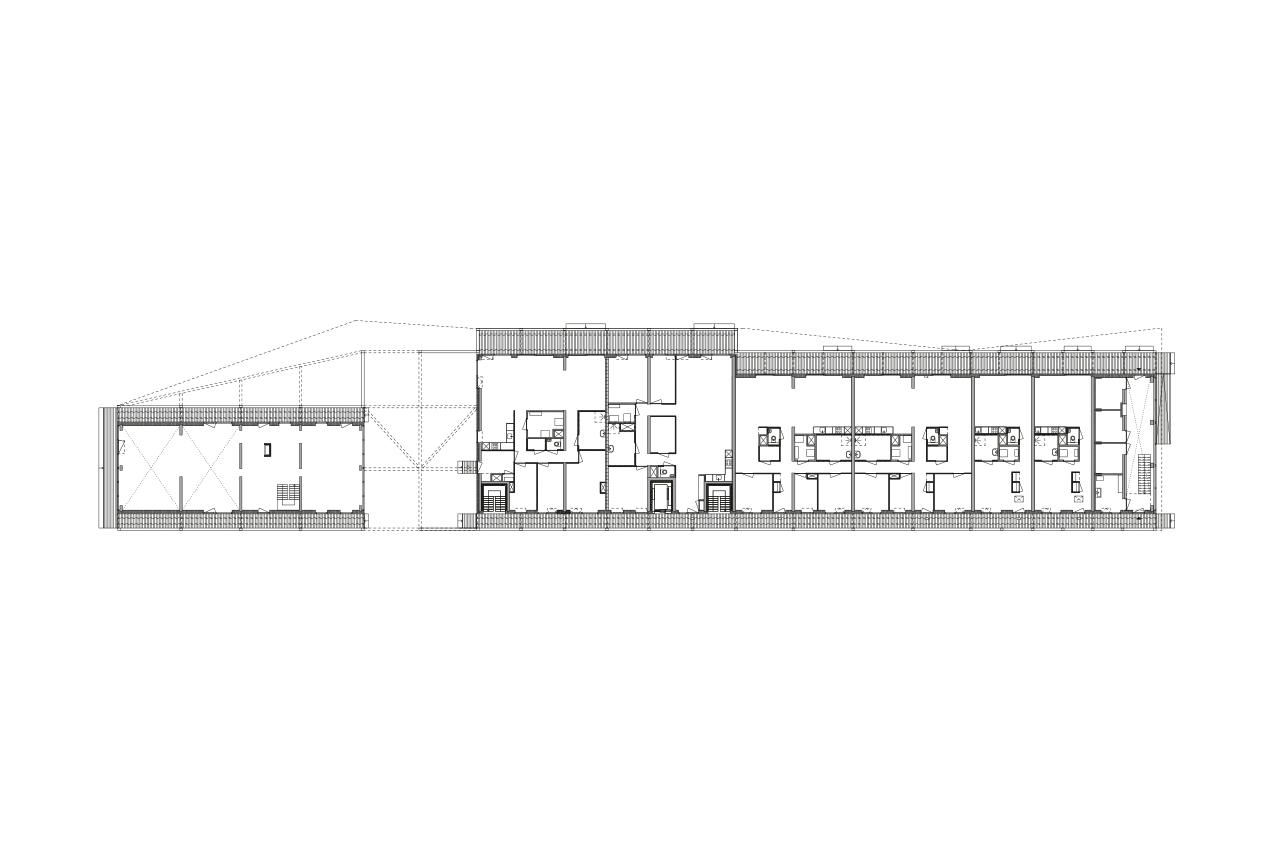 Plan ground floor
Plan ground floor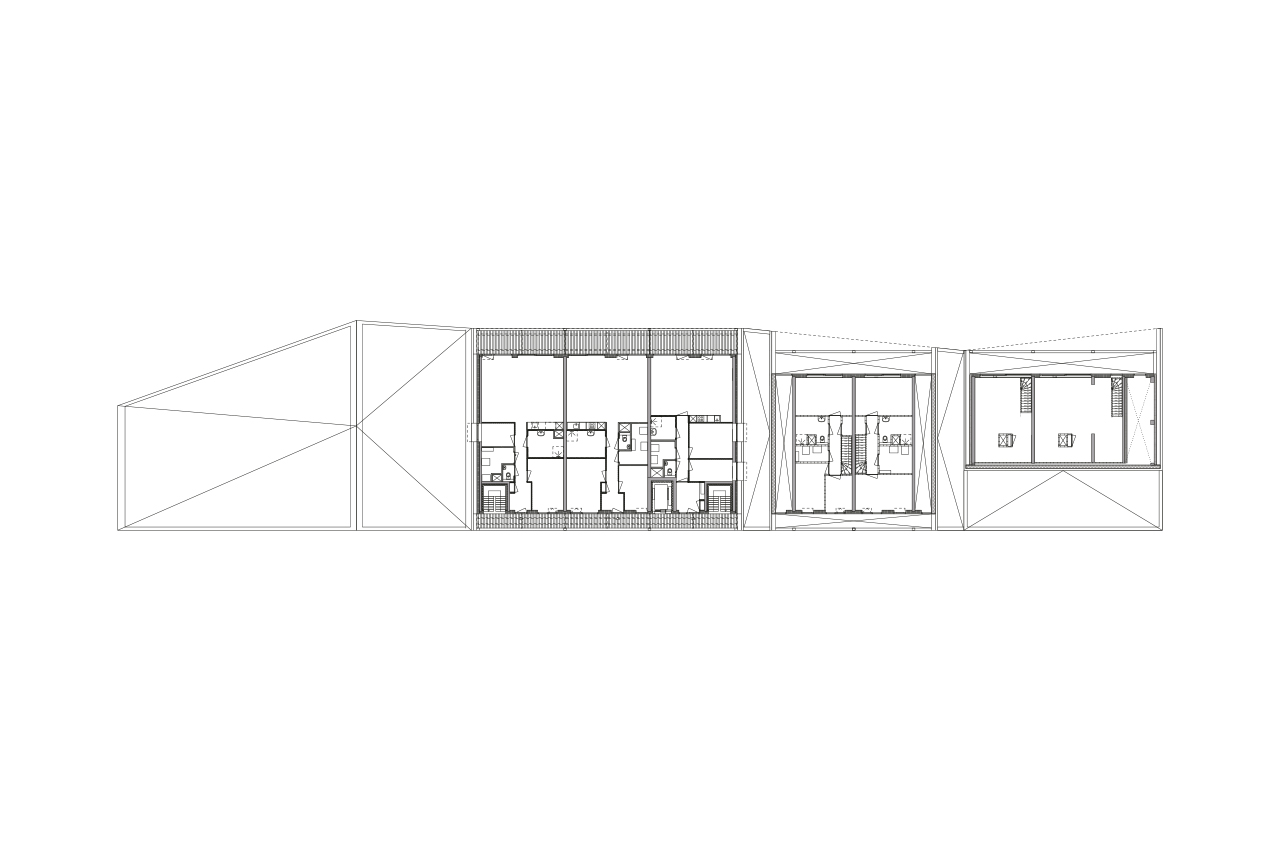 Top apartments under the roof
Top apartments under the roof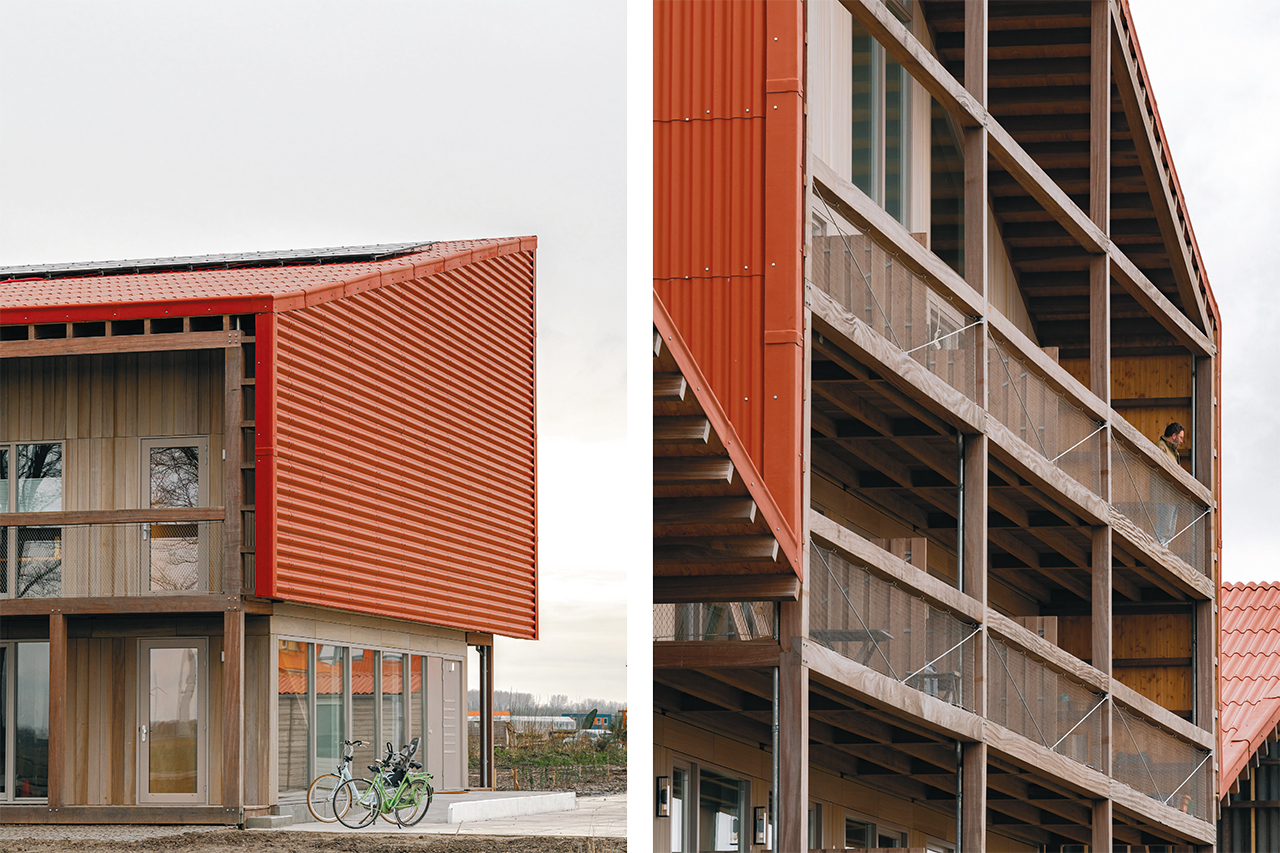 The balconies and the galleries
The balconies and the galleries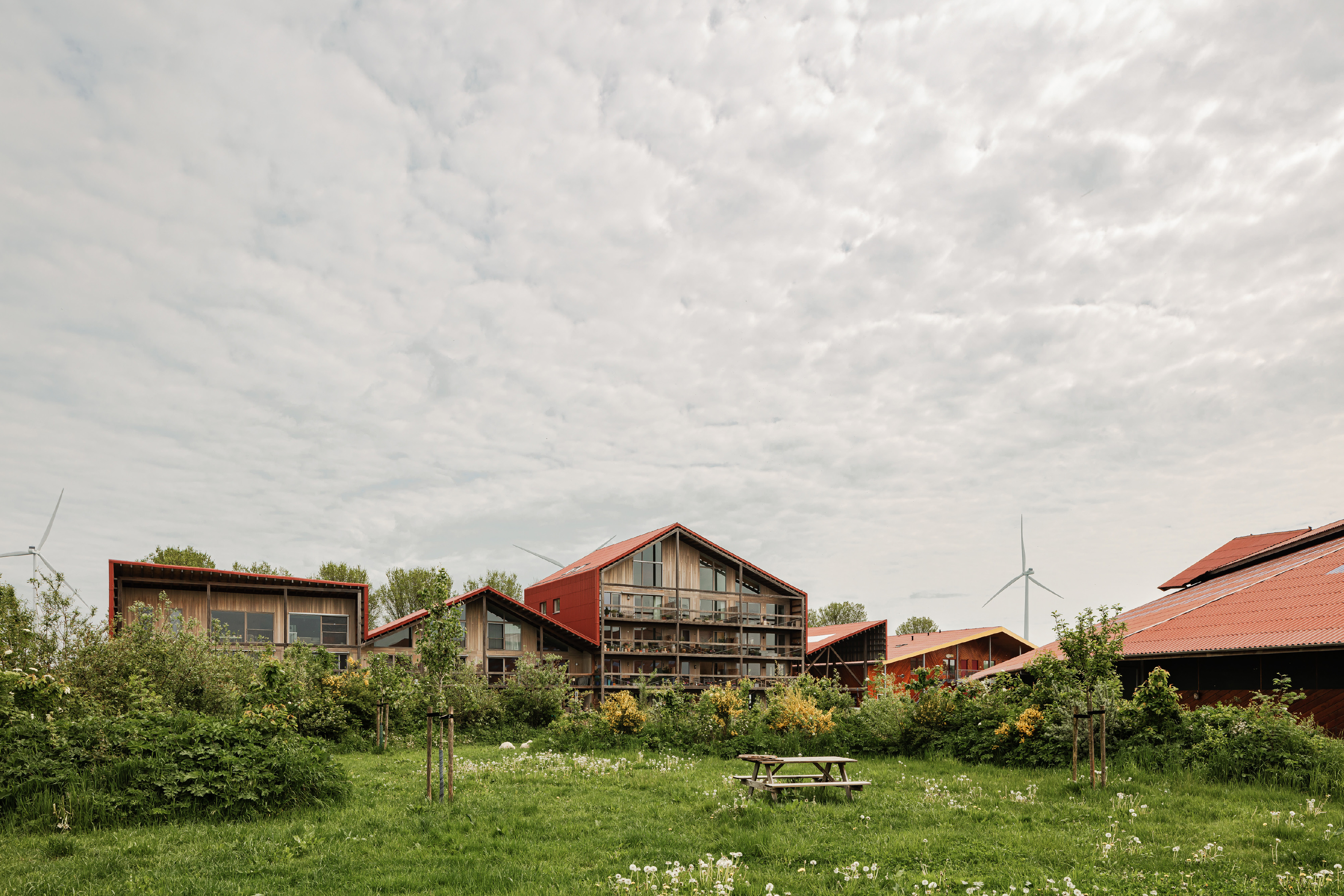 The silhouette of the gatehouse refers to the barns that pioneers once erected in the United States
The silhouette of the gatehouse refers to the barns that pioneers once erected in the United States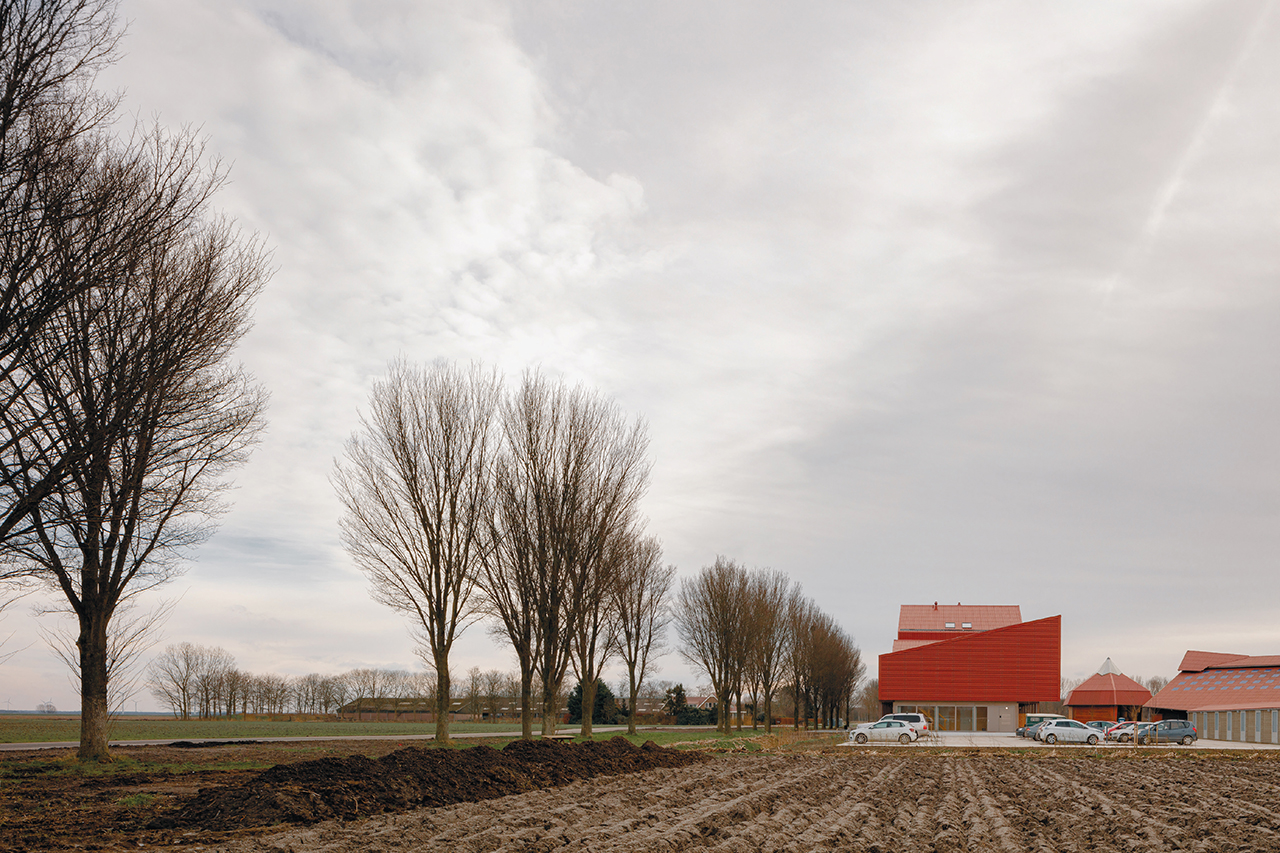 Living in a farmyard next to the cowshed and the hay barn, part of 40 hectares of agricultural land
Living in a farmyard next to the cowshed and the hay barn, part of 40 hectares of agricultural land
- Wij zijn ruimdenkend met oog voor de geleefde omgeving, daagse schoonheid en de trage mens. Wij brengen de omgeving in beweging.


