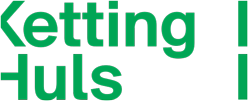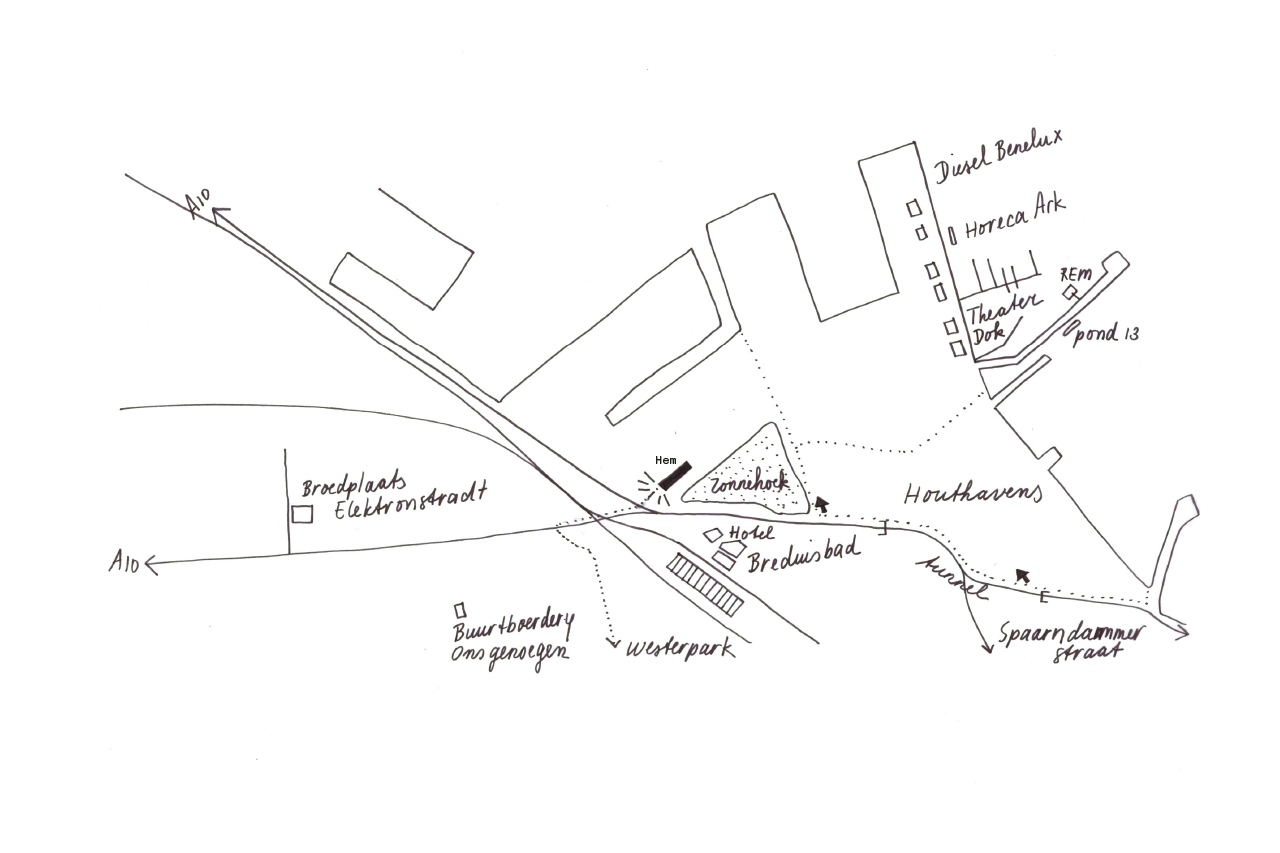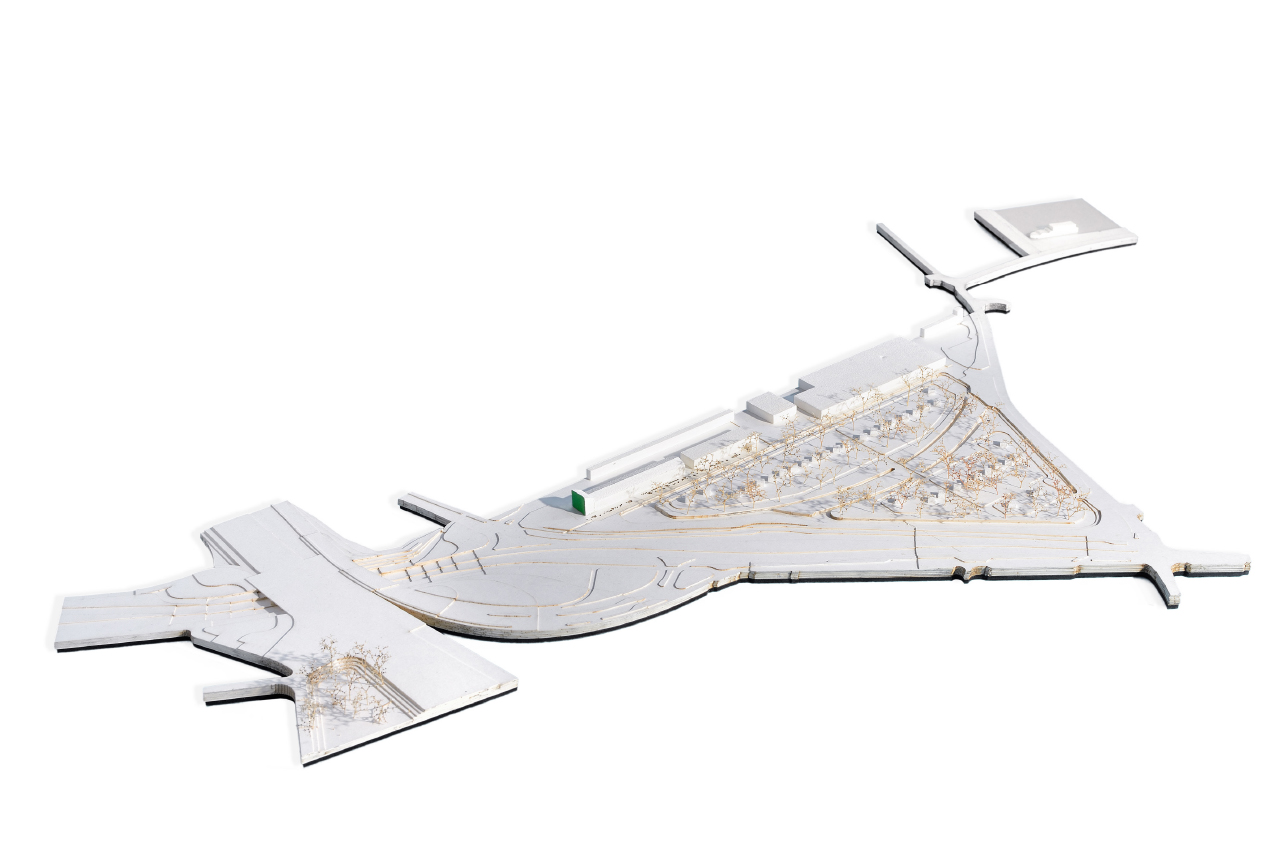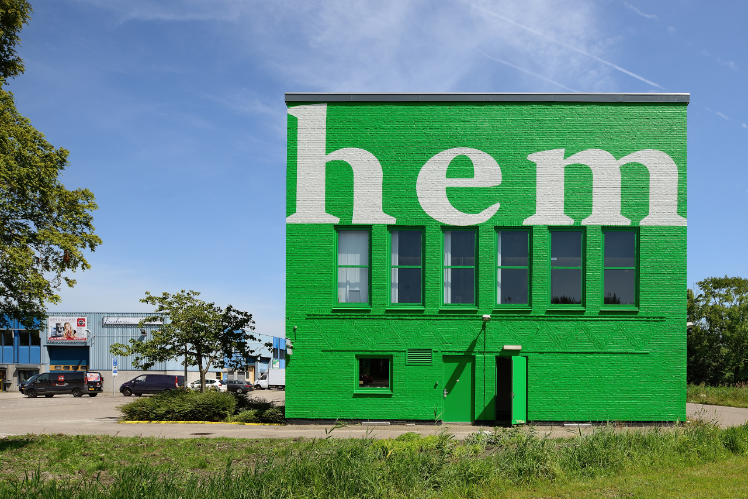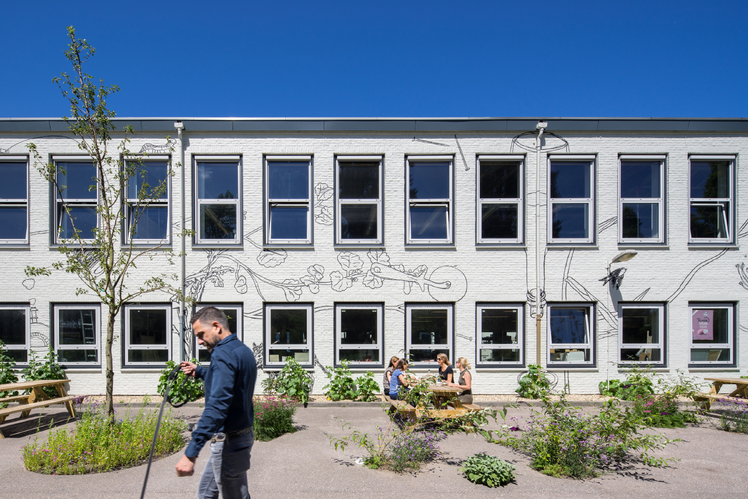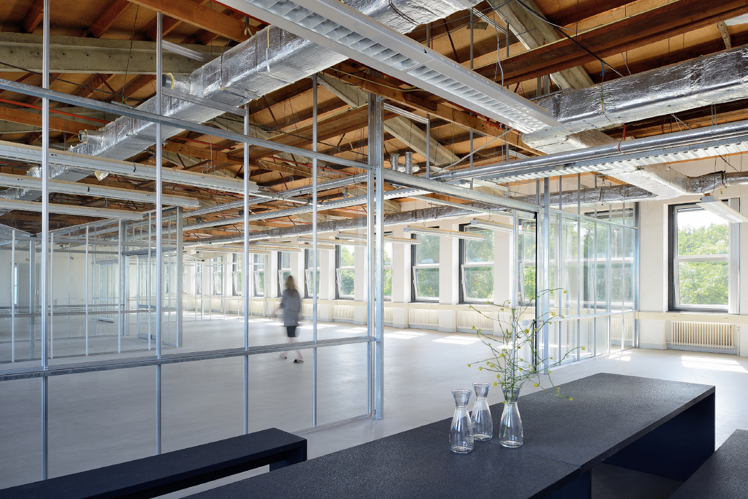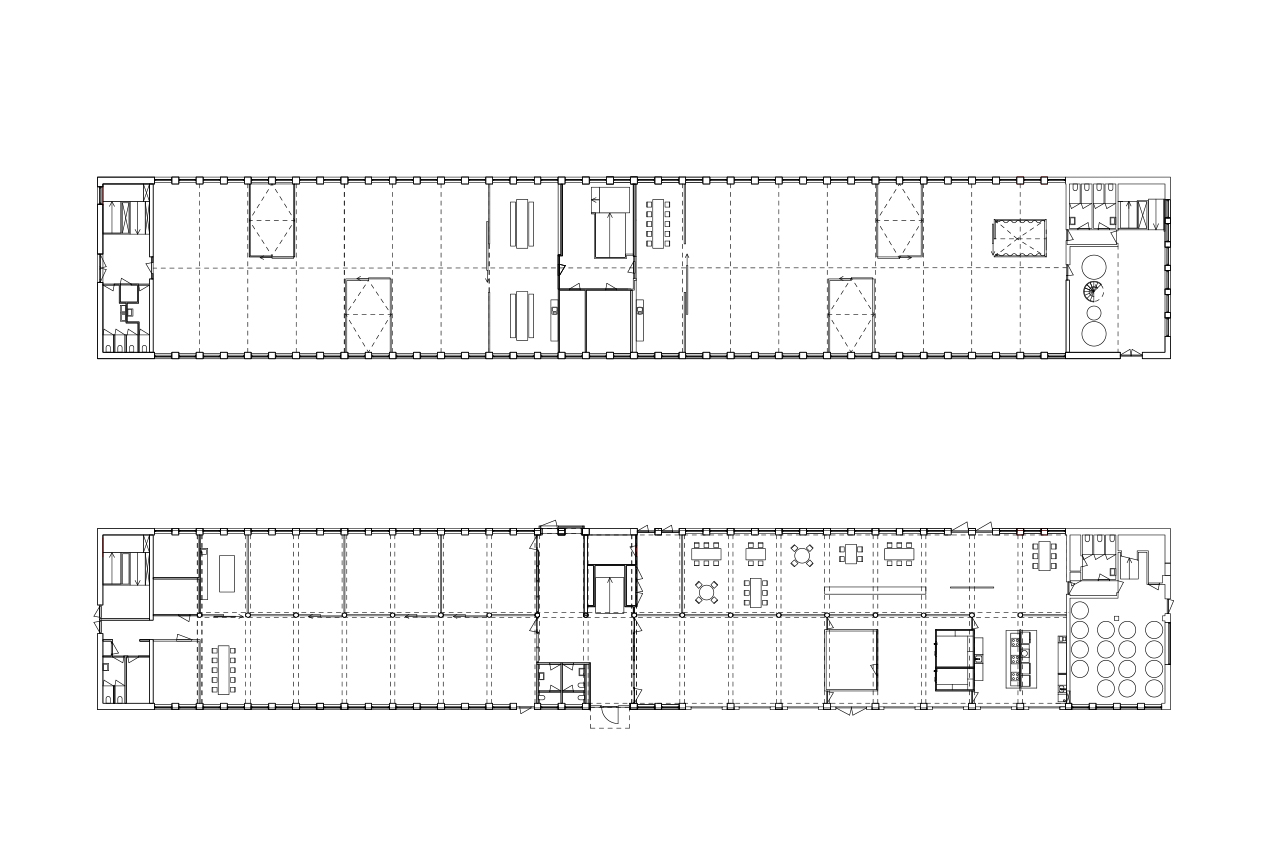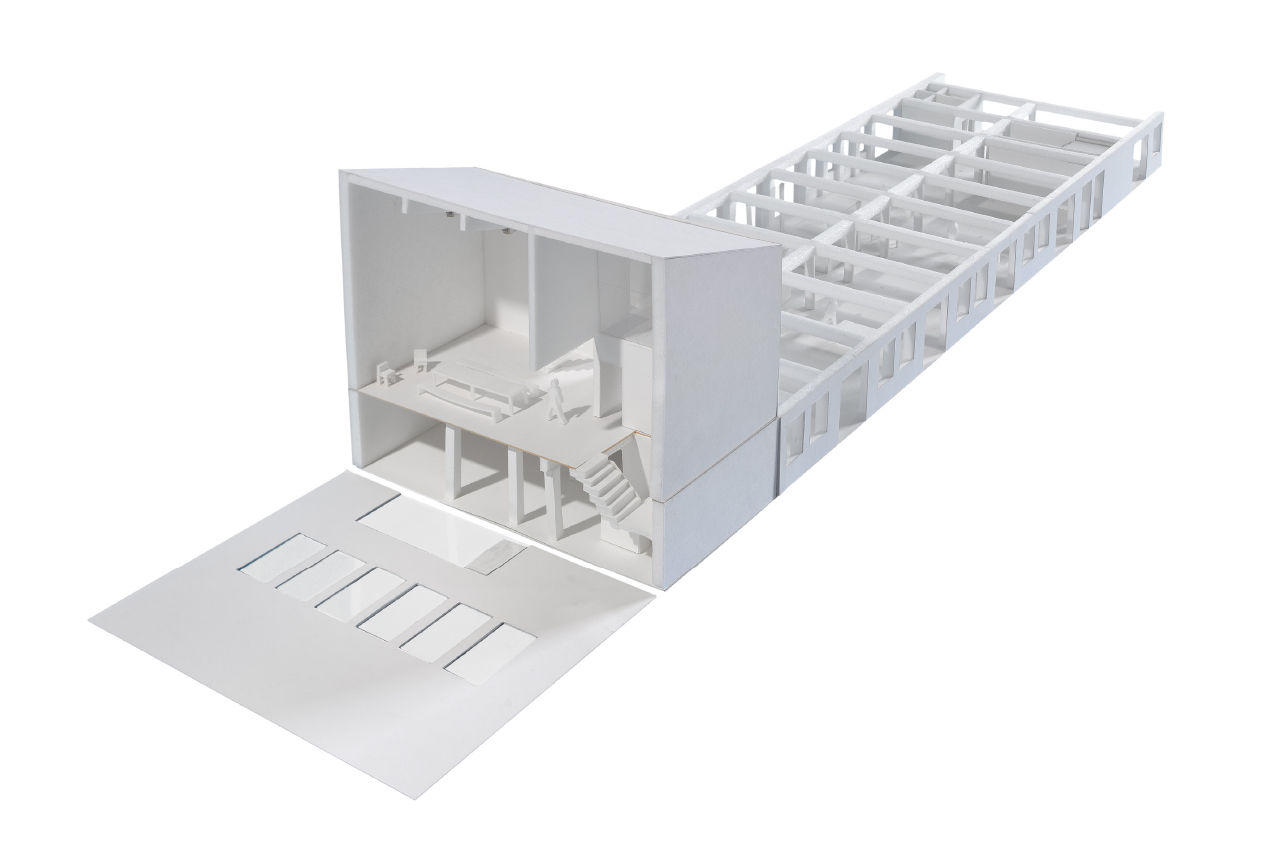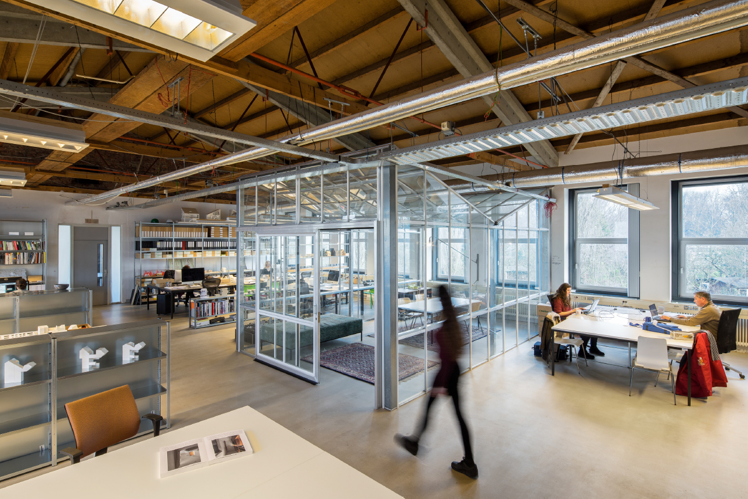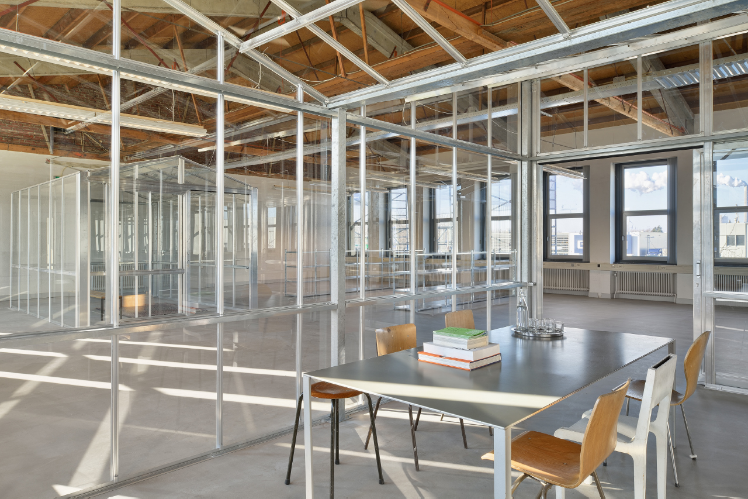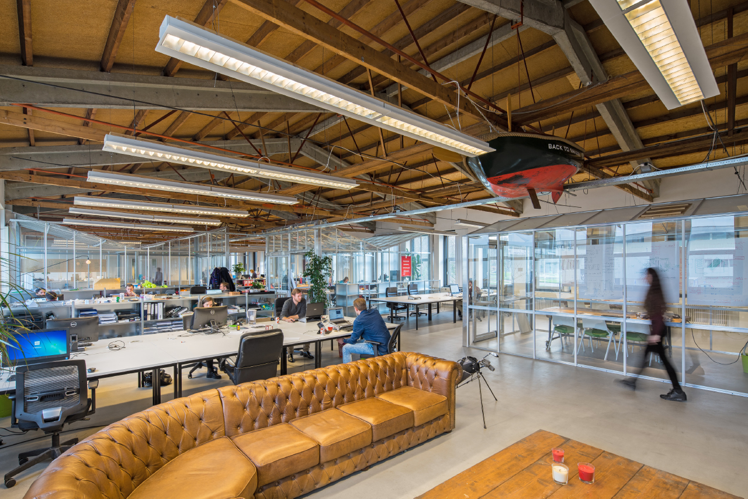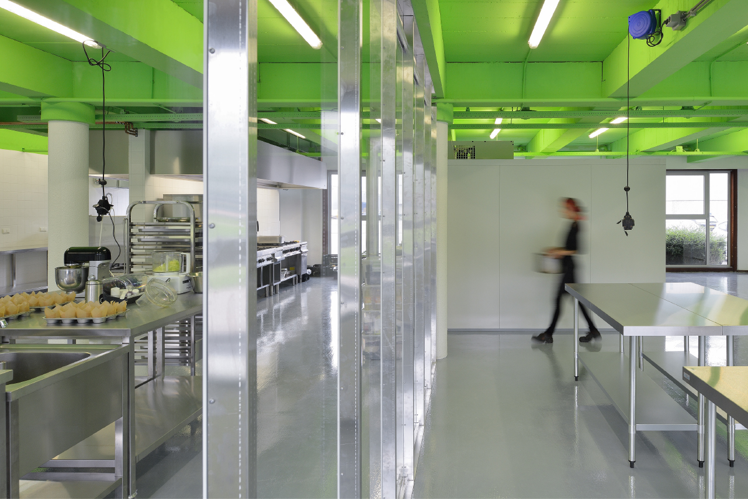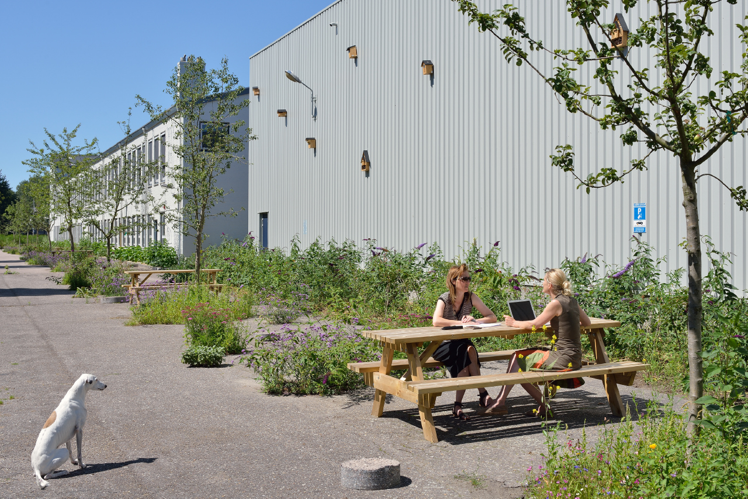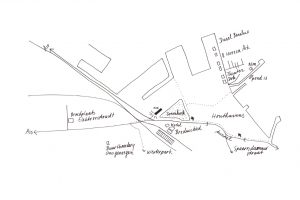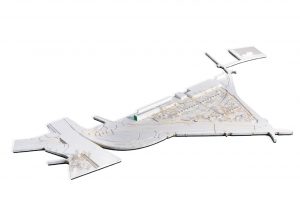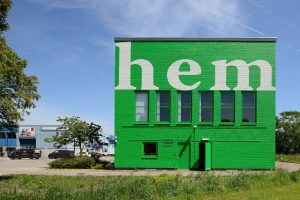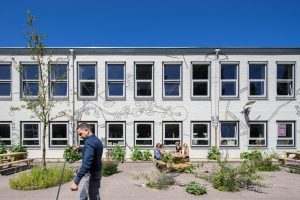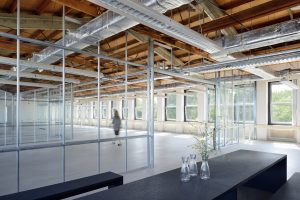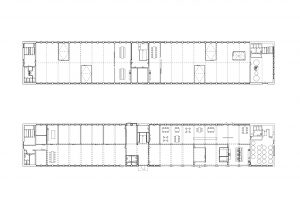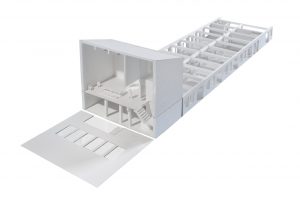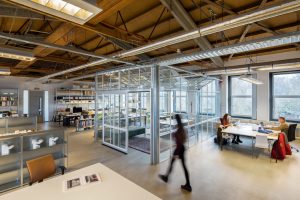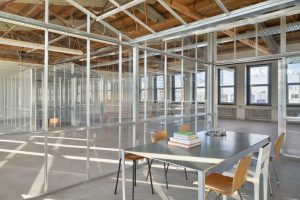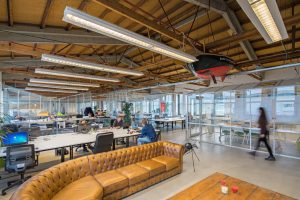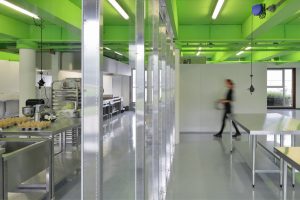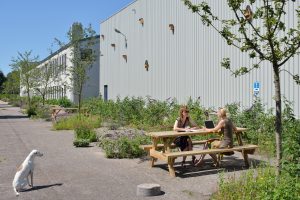maakplaats hem
From Industrial Building to Production Place | Amsterdam | the Netherlands
The building is located at no. 2 Nieuwe Hemweg on the Amsterdam industrial estate Hempoint and will be gradually transformed into a maakplaats (‘Production place’). The building marks the transition between the city’s western ports and the Westerpark. To the north, Minervahaven is being developed into a ‘zuidas’ (exemplary Dutch office development) for the creative industries and the Houthavens are being transformed into a new Amsterdam residential district. On the other side, the Westerpark is being extended northward to become Groot Westerpark, perhaps including a new Westerpark Station, and this part of Amsterdam will be further transformed into an urban port.
The project is about the role the building and its immediate environment play in the accessibility of Minervahaven, with its ever-increasing activity. Because Minervahaven and the Houthavens are now accessible from a single direction only, achieving an entrance through Hempoint is desirable. Though in the short term a good motorway connection is not feasible, a bike connection is: continuing the bike track from the western neighbourhoods through the Westerpark will create a new bike track between Hempoint and the Zonnehoek vegetable gardens. Along the bicycle lane is a green courtyard to have a sandwich or to relax and from where to enter the building.
The commercial property consists of a supporting construction of concrete columns on the ground floor and concrete, wooden and steel rafters on the first floor. Starting point for the transformation is the removal of all partition walls and ceilings, which reveals the original structure. In the large, open workspaces thus created, glass meeting rooms are built using greenhouse construction techniques, and a separate multipurpose space-annex-kitchen is added.
| Project | From Industrial Building to Production Place, Amsterdam, the Netherlands | |
| Client | Heren 2 | |
| Design practice | KettingHuls | |
| Architect | Daniëlle Huls, Monica Ketting | |
| Landscape architect | Saline Verhoeven (S-Coop) | |
| Period | 2013-2018 | |
| Status | Completed | |
| Team | Daniëlle Huls, Monica Ketting, Tuur Pluijmen, Caroline Urberger, Elisa Zampogna | |
| Programme | Building 2.400 m2 (usable area), courtyard 3.500 m2 | |
| Building costs | € 530,000 | |
| Constractors | B3, John Torenstra jr., Timmerfabriek van Tuyl, Tangenta, Schildersbedrijf De Graaf BV, Uit den Boogaard Hoveniers, Floris Boomen | |
| Photography | Chiel de Nooyer |

