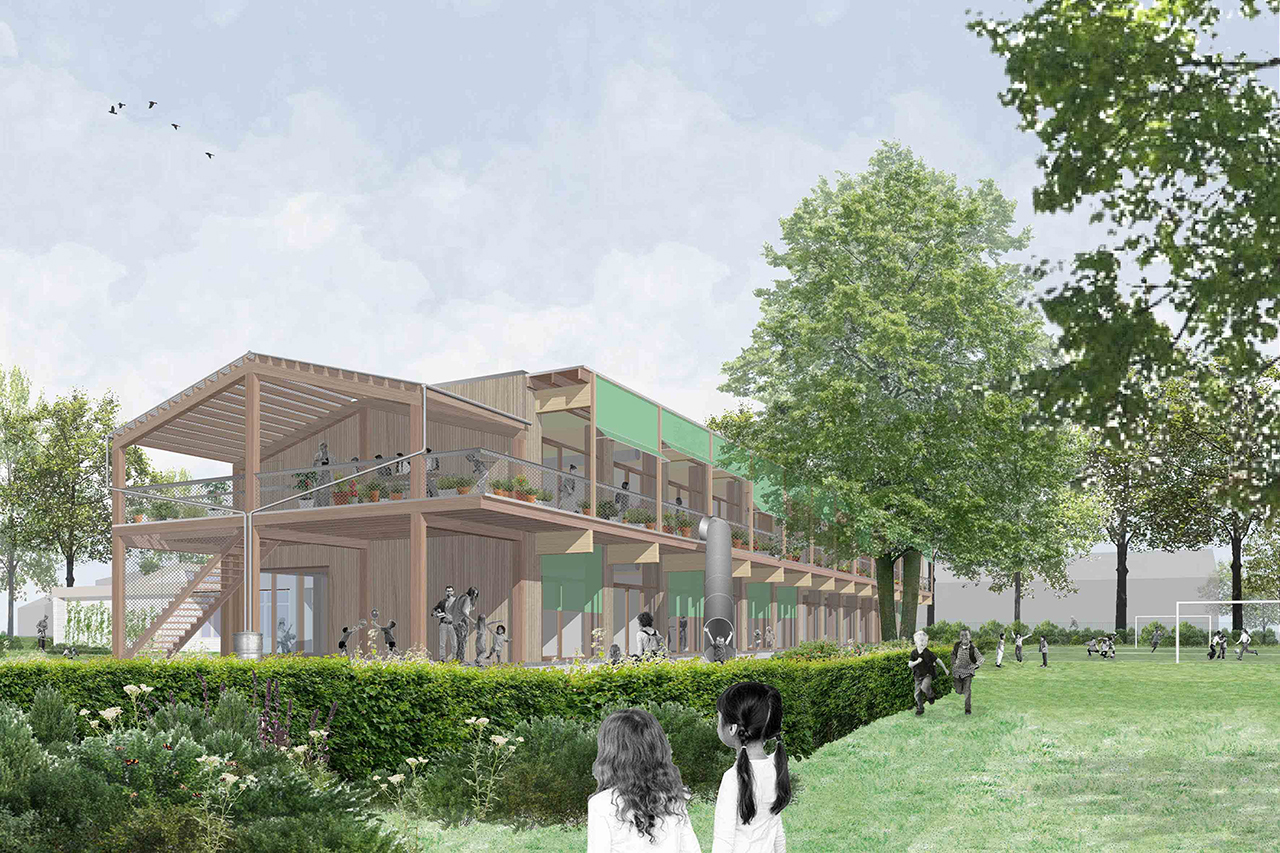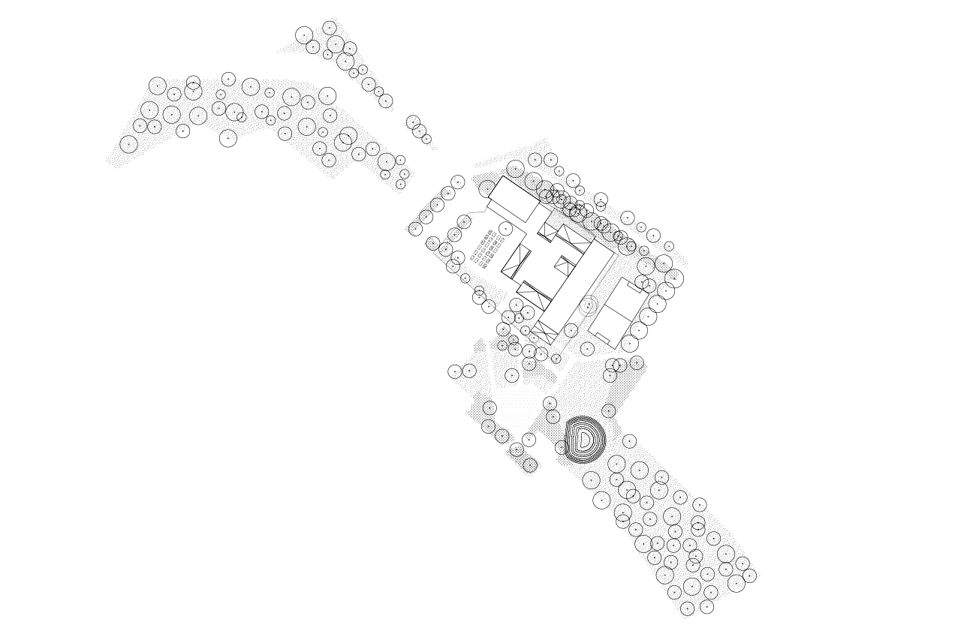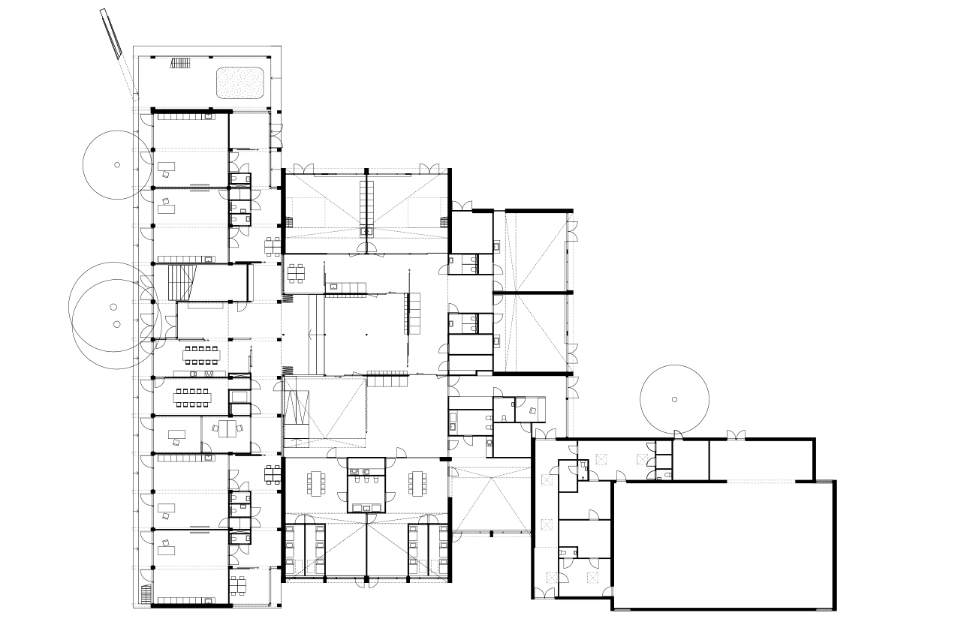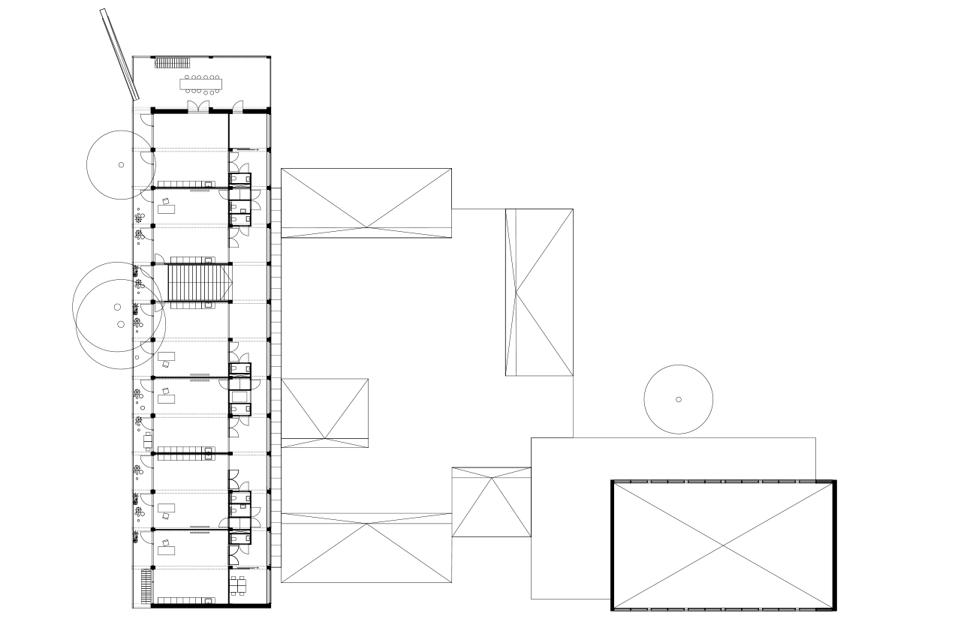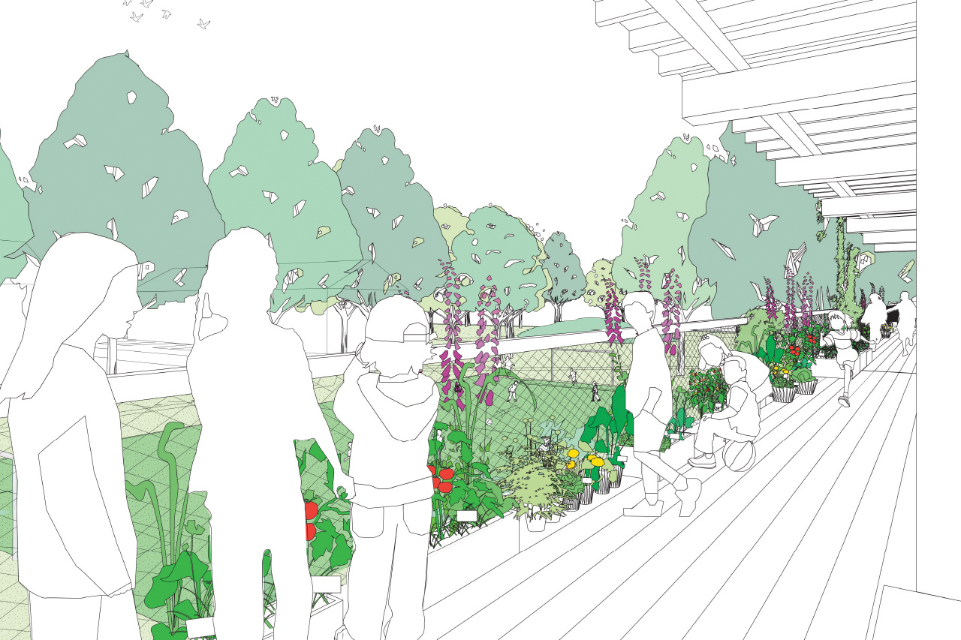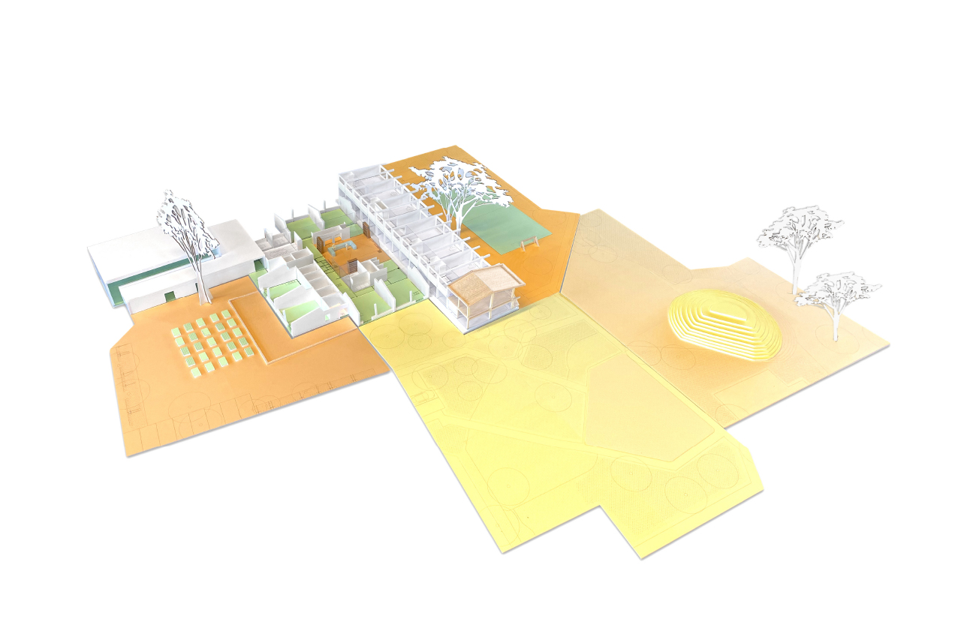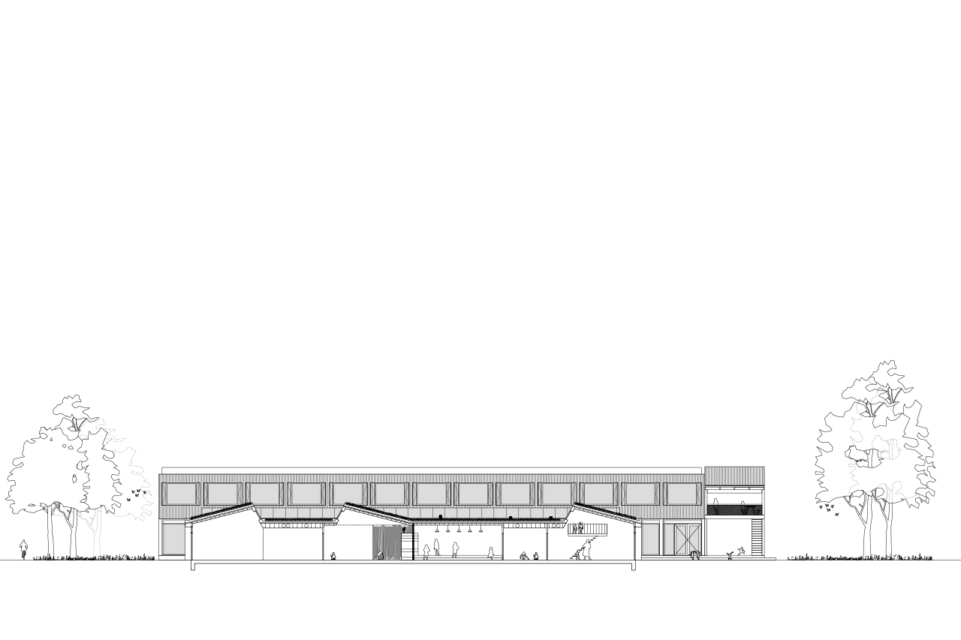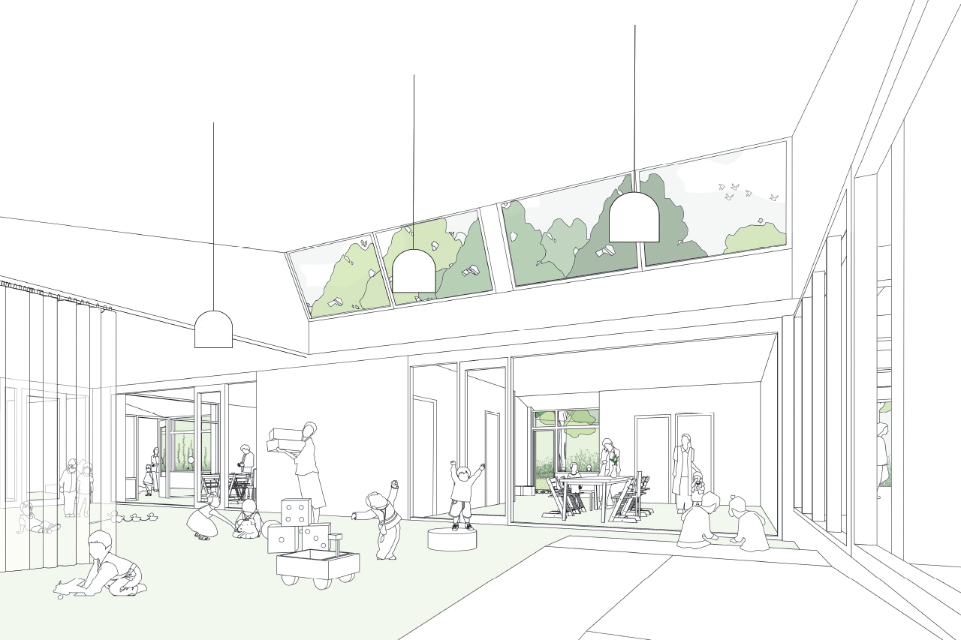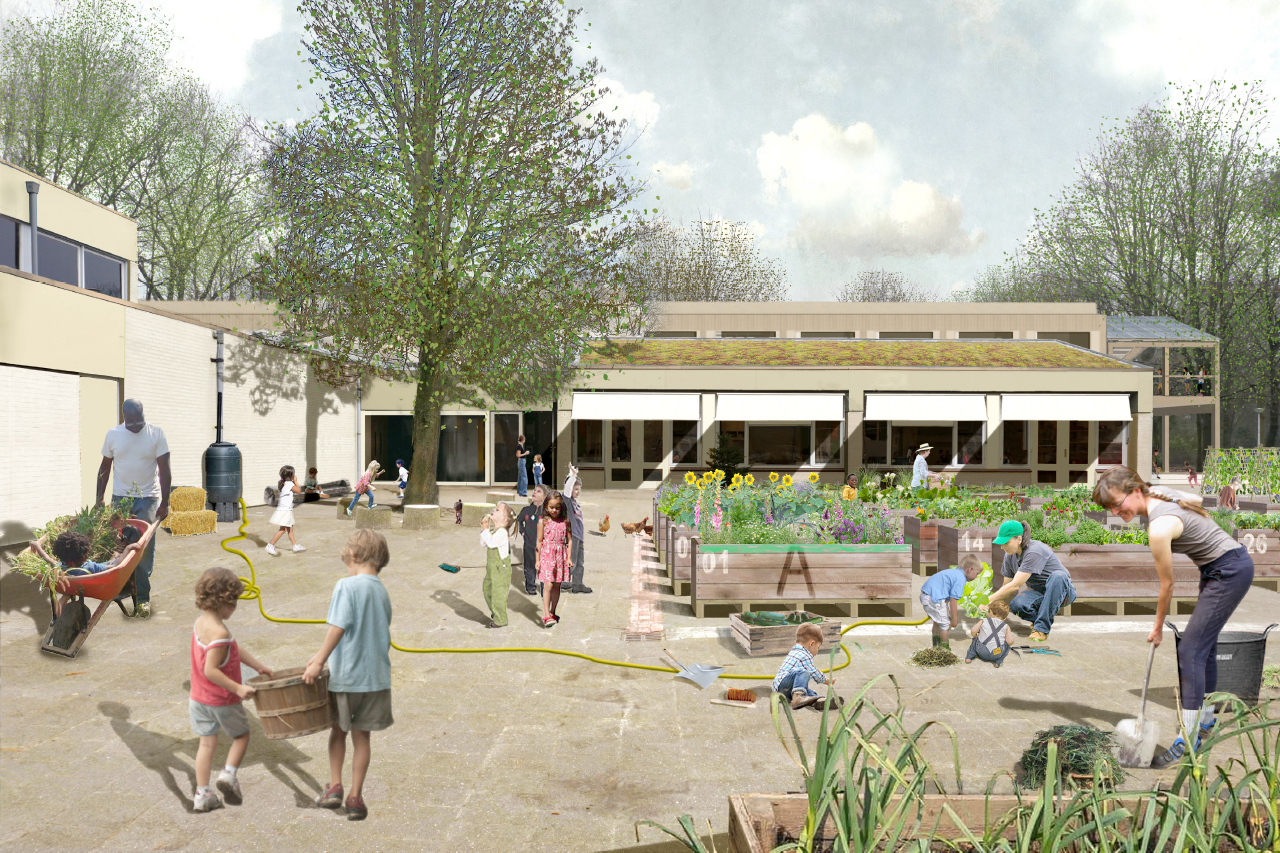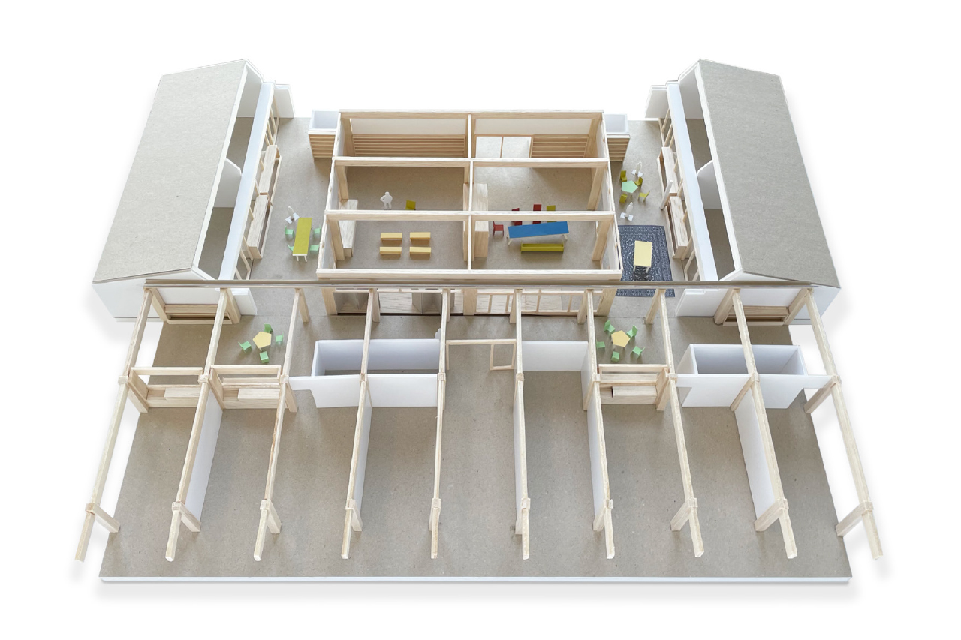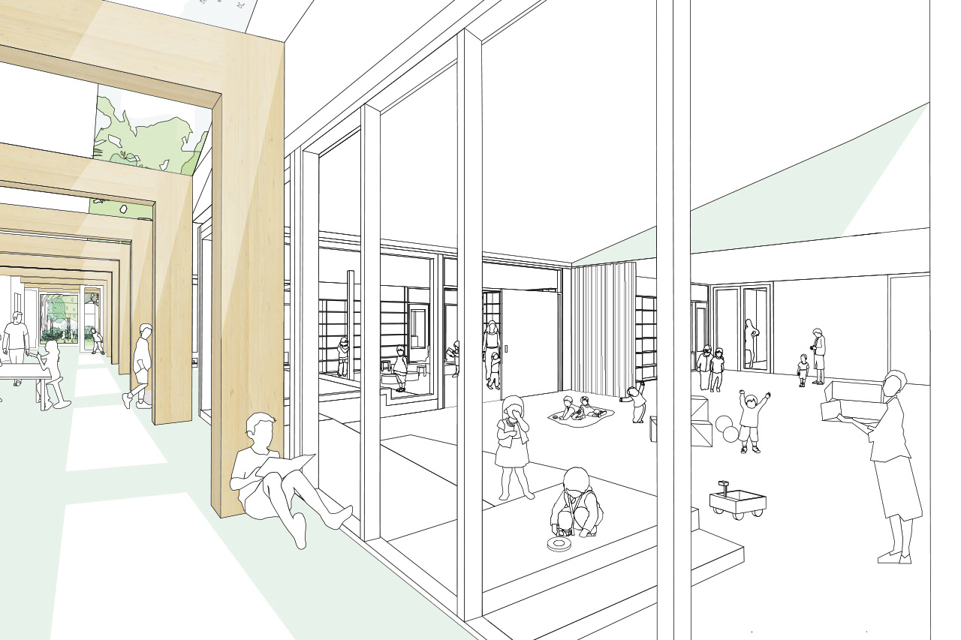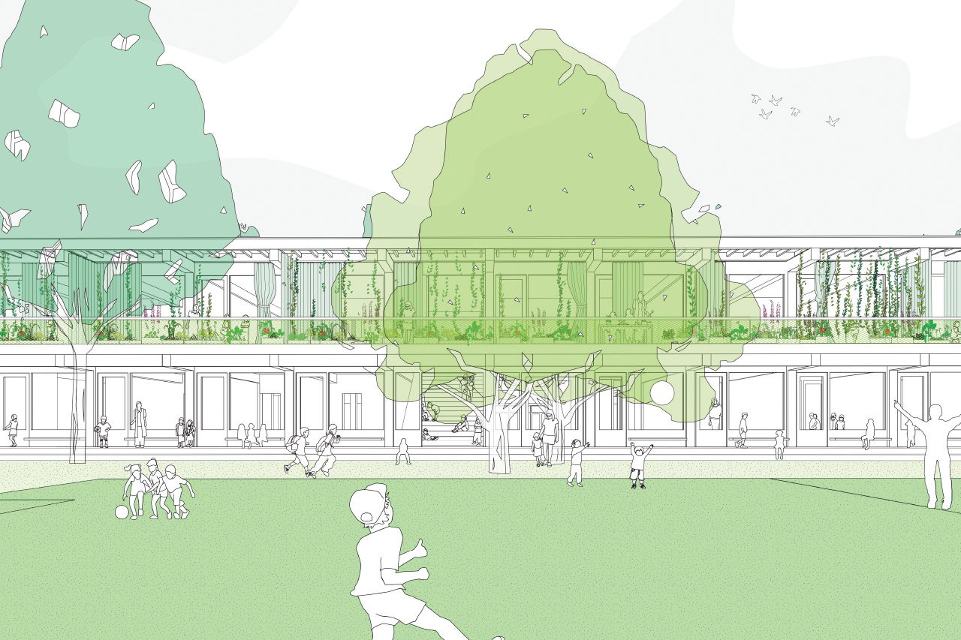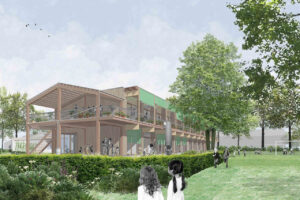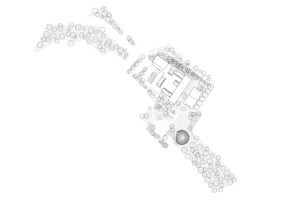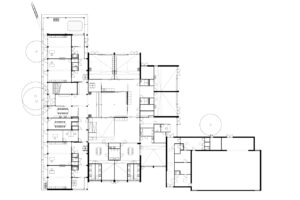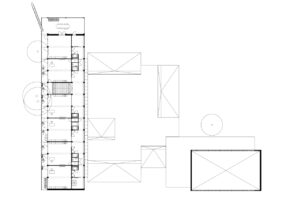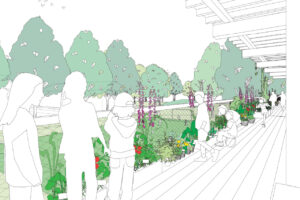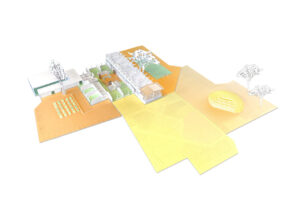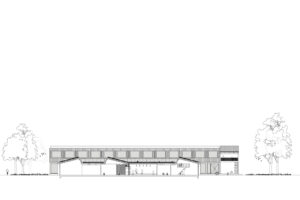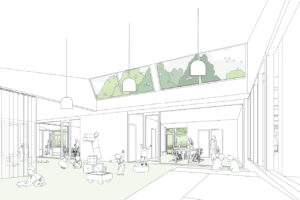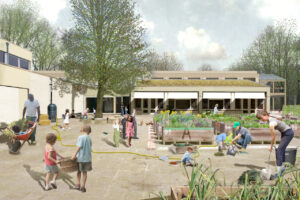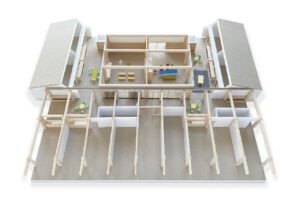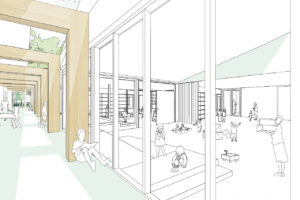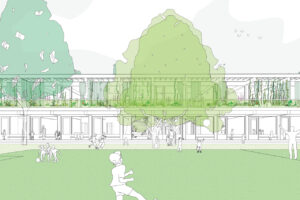IKC DE ZEVENSPRONG
Transformation of a primary school into an Integrated Child Centre | Best | the Netherlands
De Zevensprong was built in the 1970s in the Speelheide Park in the then new residential estate Speelheide. Characteristically, the building has classrooms with an average free height of 3.5 m, a shed roof and incident daylight on two sides.
In terms of energy use the building is in poor condition and there is a lot of overdue maintenance. The potential of the classrooms is difficult to see due to various modifications and a newly installed ventilation system, which do not respect the shed roofs and the skylights. The starting point for the (re)build is to retain as many of the existing classrooms as possible. With current building budgets, new classrooms will never be able to match the existing ones. Moreover, the existing building and the large mature trees surrounding the school represent memories, stories and a history that is part of the identity of the neighbourhood.
The two classrooms without shed roofs that were added on at a later date and the playroom will be demolished. They will be replaced by a new, optimal, two-storey building volume parallel to the football pitch. The support structure of wooden prefab trusses can be realized in a relatively short construction period and allows for flexible use in the future.
For the upper grades, the balcony functions as a sports field stand, but above all as a vegetable plot and a place for outdoor education. The middle grades have the use of the covered outdoor area underneath the balcony, where the entrance hall and kitchen are also situated, which is slightly higher than the sports field and functions as a seating area. The balconies are play-learn area and awning in one. The pots and containers of the vegetable plot and the climbing plants along the tension wires along the façade provide cooling, biodiversity and climate adaptation; they give the school a green appearance and make it nature-inclusive.
On the side of the main entrance to the existing building, the Child Centre is themed ‘healthy eating’. The existing tree, the vegetable plot and the chickens determine the atmosphere.
Inside the existing building the utilitarian facilities are moved from the centre to the outer rim. This allows the centre to become a real open heart, with a shared space and play-learn areas. This is where encounters between the different age groups take place.
The side of the sports field has a new front and a clear second entrance for grades one through six, marked by the two existing large trees. Here, the new building establishes a relationship with the sports field and is themed ‘sport and movement’, with balconies, stairs, a stand and a slide determining its atmosphere.
The new building ends in a barn with a covered sandpit and, on the first floor, an outdoor classroom directly connected to the crafts room. All of the fences around the playground have been removed and the shed acts as a gateway, a crow’s nest and a watchtower: the link between the school, Speelheide and the Centre. Surrounded by treetops, it is one of the school’s most fantastic spots: the starting point of treasure hunts, a stage for winning football teams, and a setting for neighbourhood barbecues.
| Project | Transformation of a primary school into an Integrated Child Centre, Best, the Netherlands | |
| Client | Municipality of Best | |
| Design practice | KettingHuls | |
| Architect | Daniëlle Huls, Monica Ketting | |
| Period | 2021-present | |
| Status | Conceptual design completed; construction starts in 2023 | |
| Team | Daniëlle Huls, Luïsa Jacobse, Monica Ketting, Fabia Sainz Fernandez | |
| Programme | An integrated childcare centre for 325 pupils: two day care groups and one playgroup (Korein), four kindergarten groups, four groups of grades 1 through 3, five groups of grades 4 through 6 and after-school care (De Zevensprong); 2,135 m2 GLA in total, of which 320 m2 demolition, 980 m2 renovation and 1,155 m2 new build | |
| Building costs | € 4,200,000 | |
| Installation technology | Nelissen ingenieursbureau b.v. | |
| Engineering Firm | Pieters Bouwtechniek |


