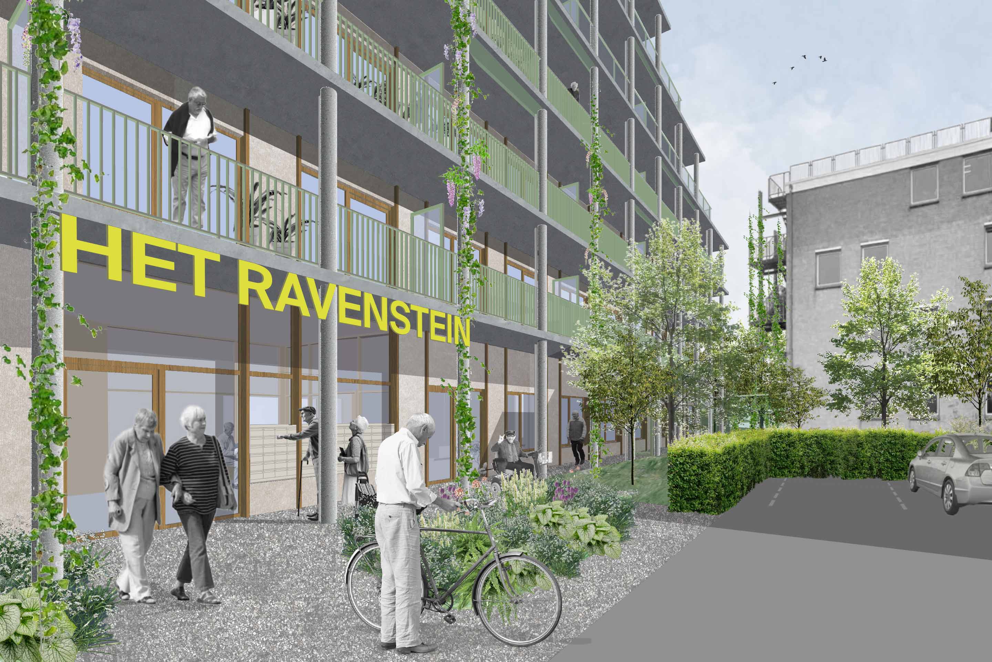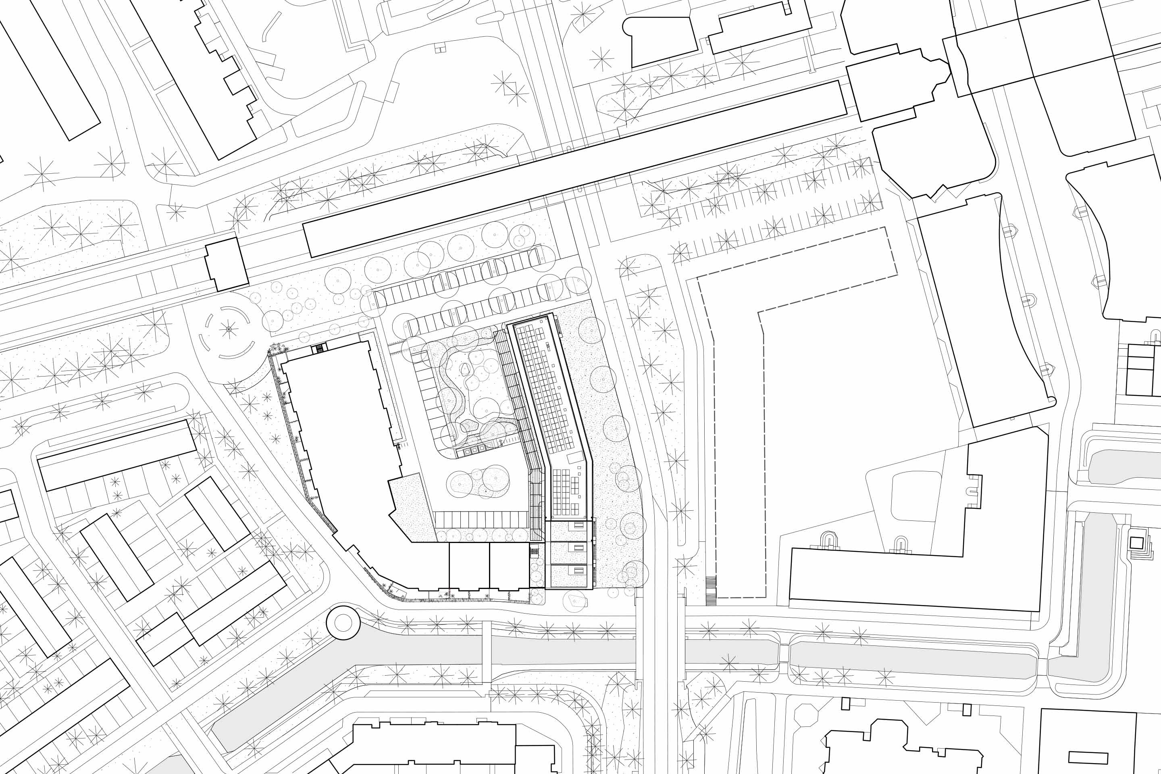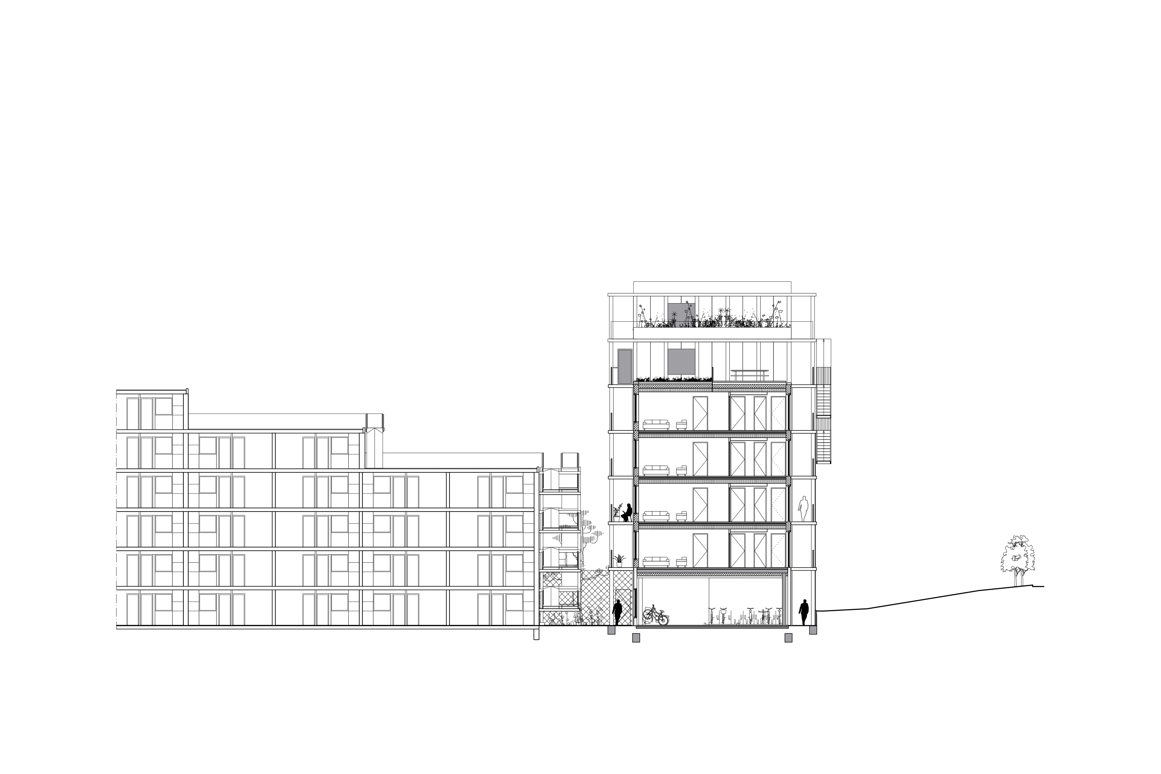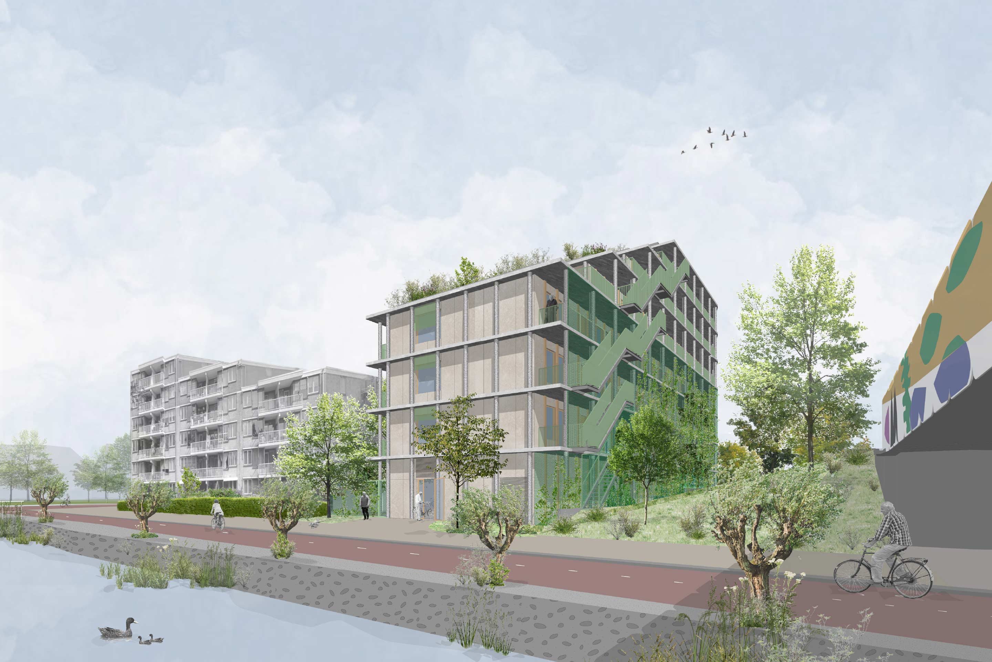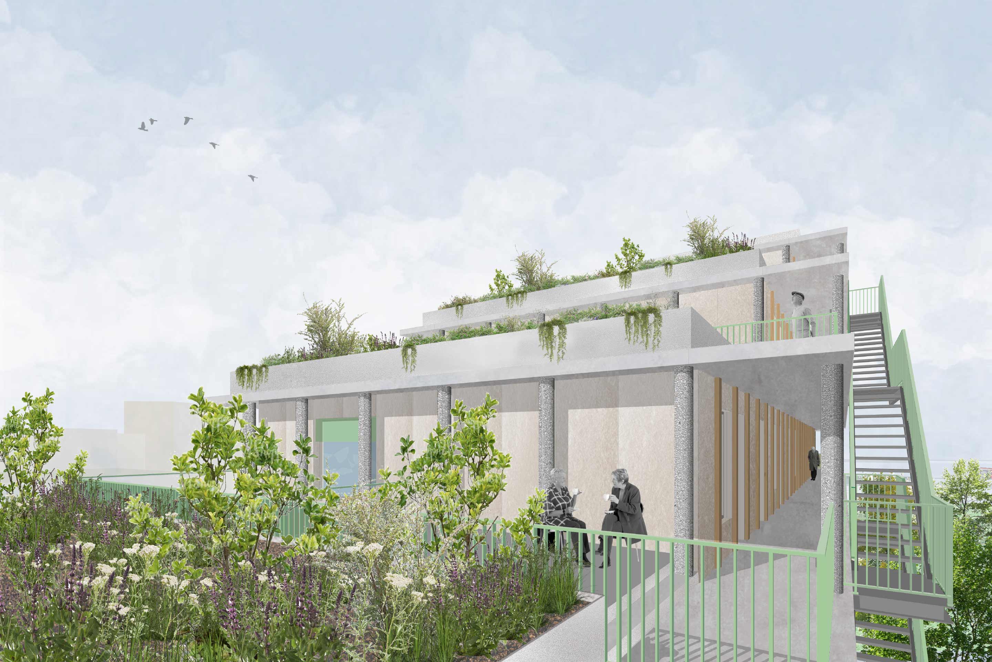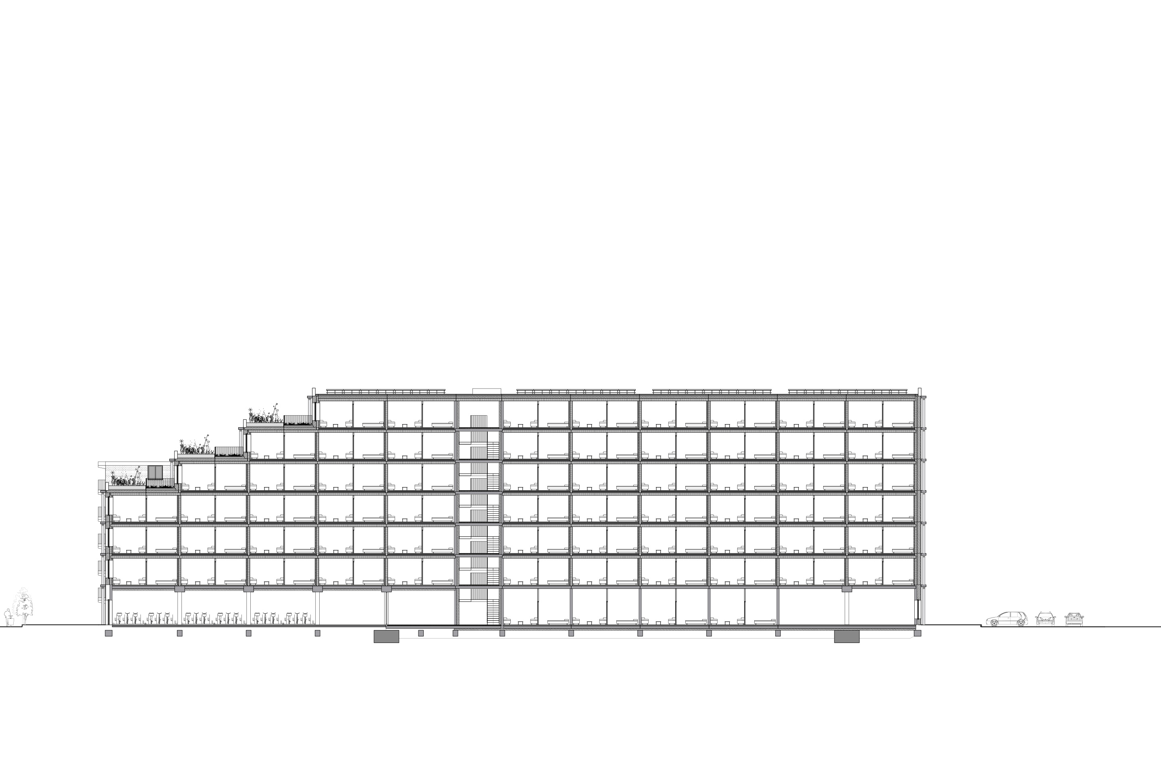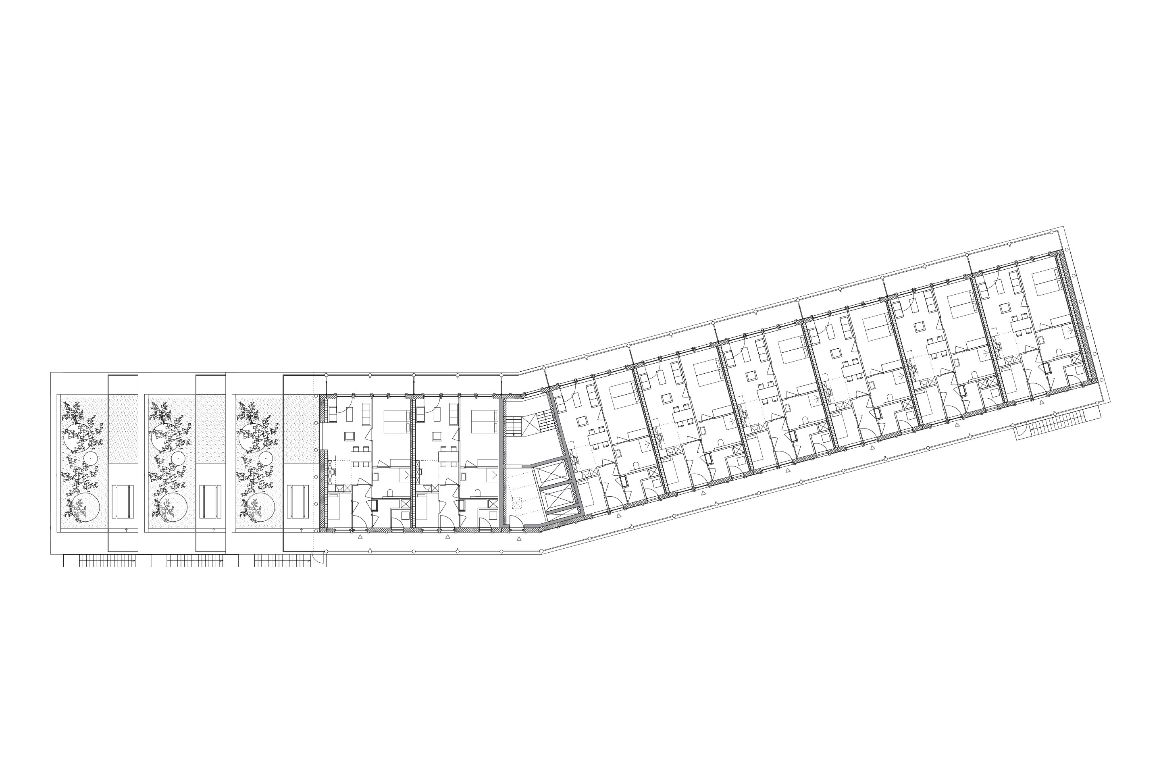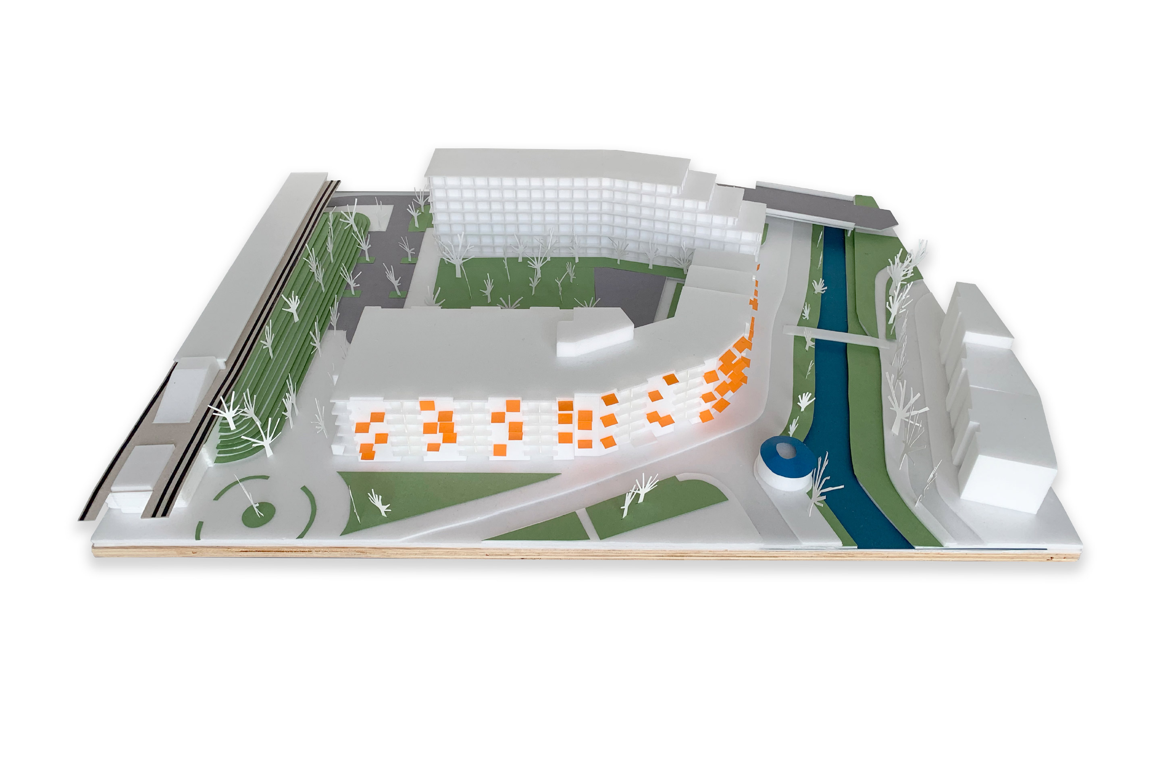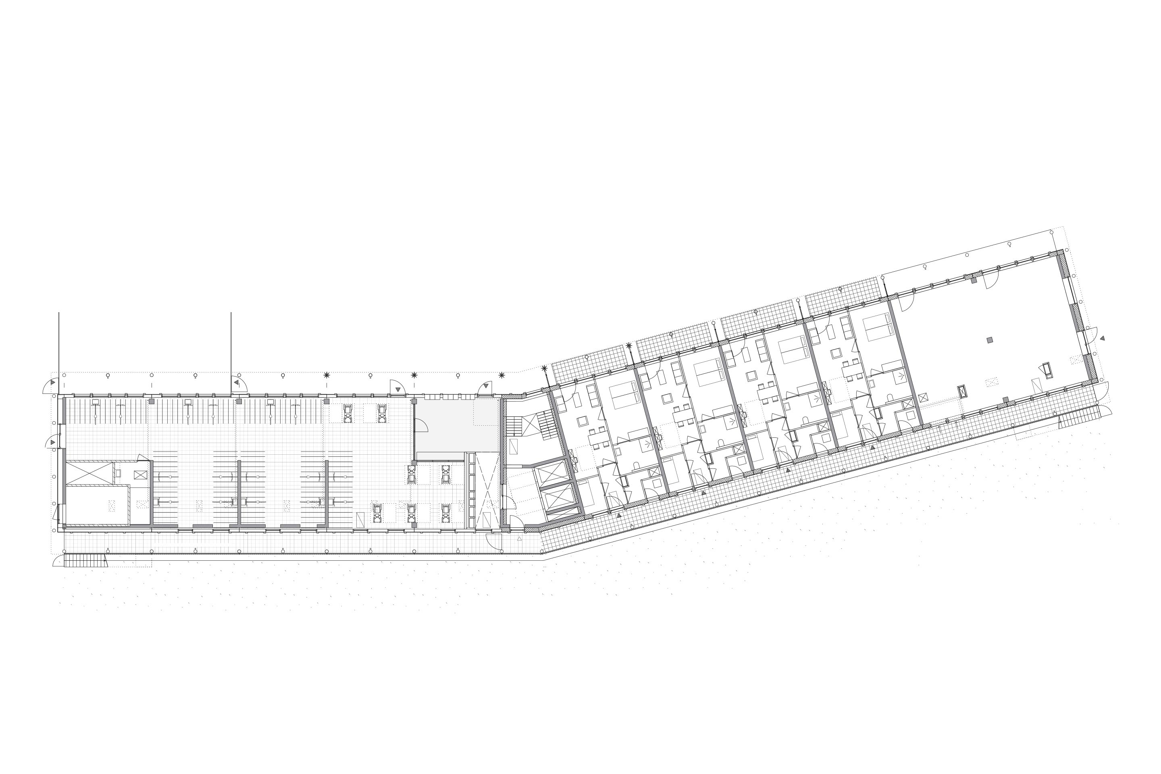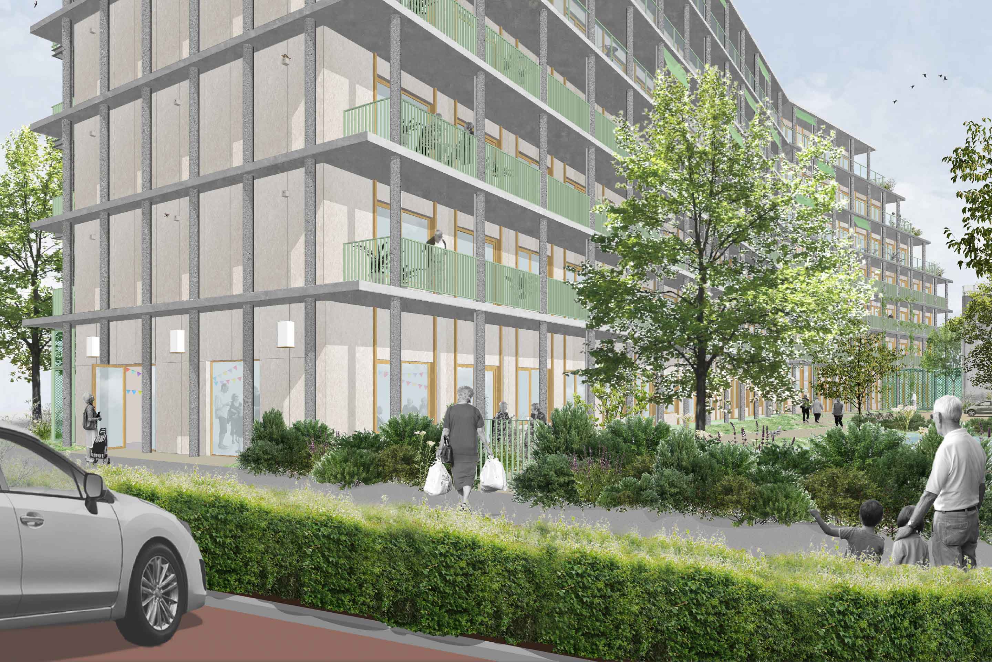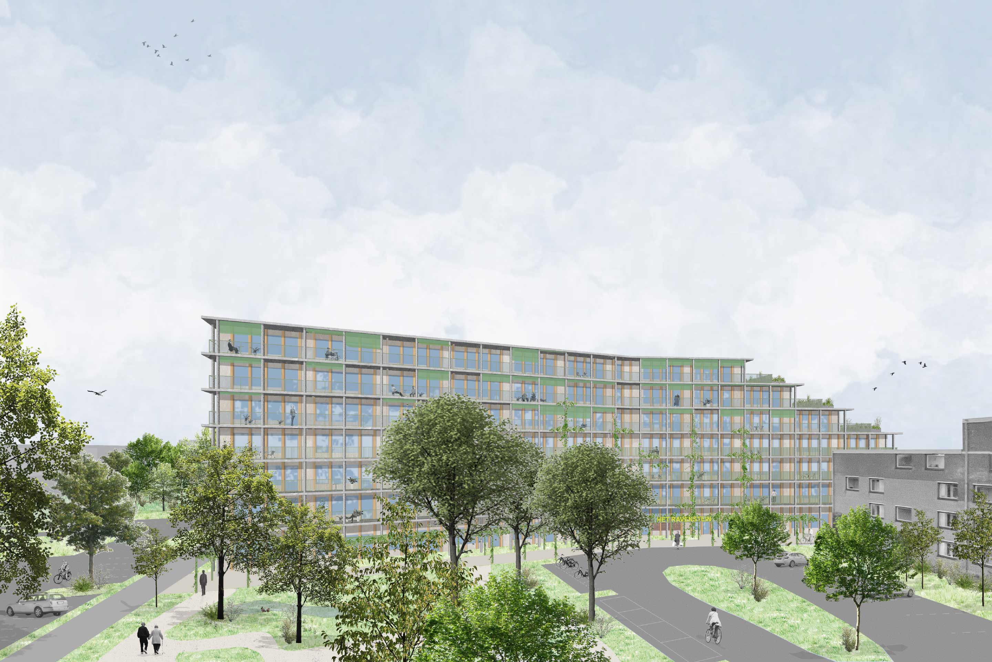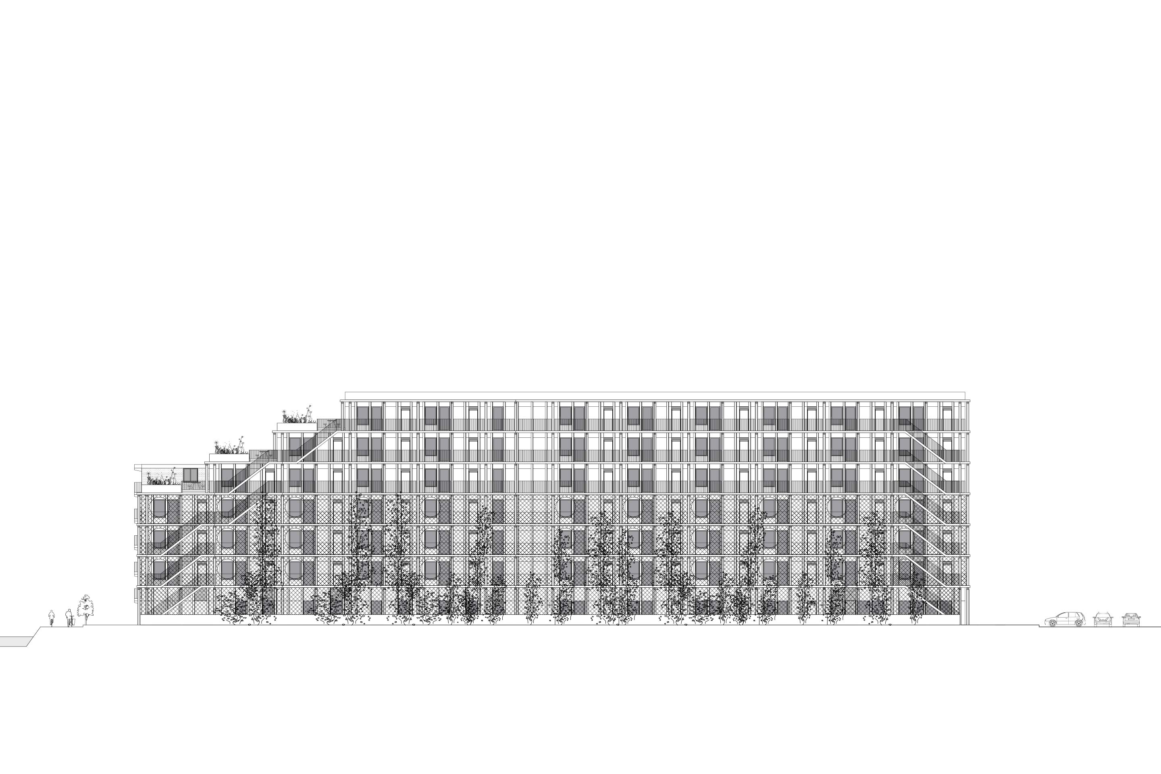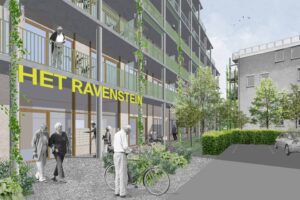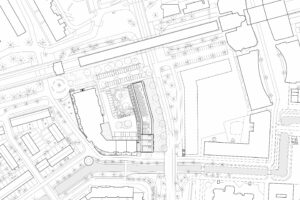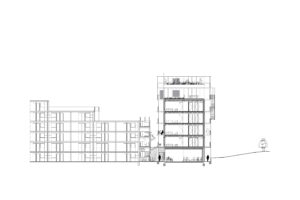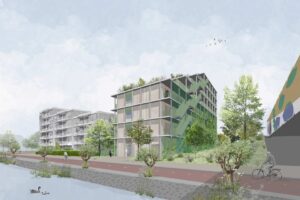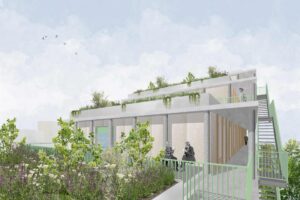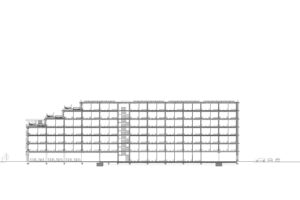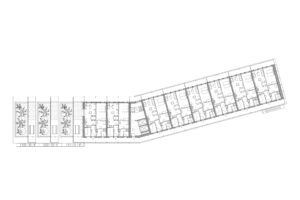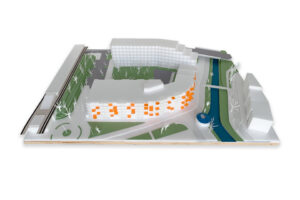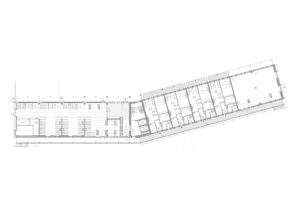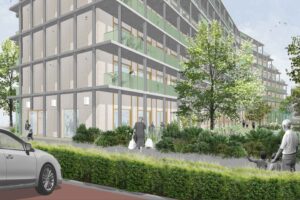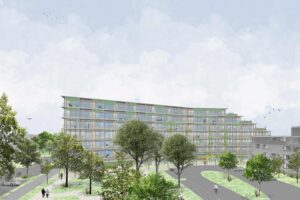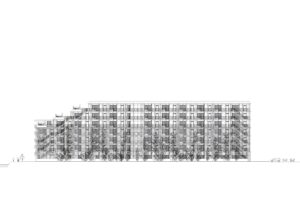Het Ravenstein
A passive apartment building with 64 dwellings and a timber main load bearing structure | Reigersbos | Amsterdam | the Netherlands
For Woonzorg Nederland, we are working on a new residential building opposite to a 1980s housing complex for seniors designed by architect Piet Tauber in Amsterdam Zuid-Oost. The new building will create a beautiful, enclosed courtyard garden site of the current parking lot.
The seven-storey building cascades downwards to the south to connect to the lower part of the also tiered existing residential building. The stepped roof terraces become green gardens accessible to the residents, allowing then to meet and enjoy the sun and tranquility.
Rather than a dark shed, the communal bicycle storage is an inviting space that plays a leading part in the building’s access and services. The bicycle storage connects the entrance hall and the bicycle path to the Reigersbos shopping centre.
The Reigersbos community space is located on the north side on the first floor and is clearly visible from Reigersbosdreef and the metro platforms. Its terrace is part of the new courtyard garden.
The new, enclosed green courtyard garden and a pergola connect the new building to the existing one and access the rest of the district and the shopping center.
The apartments are 7 meter wide and have a living room, a double bedroom and a balcony that runs the entire breadth of the apartment on the quiet side overlooking the new, green courtyard garden.
The concrete columns, galleries and balconies, metal mesh fencing and steel staircases attached to the facade give the building a bold look that matches the 1980s architecture of the rest of the district. In contrast, the timber window frames, and wooden columns and slats make the recessed balcony and gallery facades war, and tactile at the human level.
The building has a main load bearing structure of cross-laminated timber floors and walls, wooden-framed construction facade elements. The ground floor and stairwell walls are made from concrete and air as a base and core for stability of the hybrid structure. It is designed according to passive housing principles to maximise ‘passive’ solar energy and internal heat. The Rc value of the longitudinal wall, end wall, roof and floor are 6.5m2W/K, 8.0m2W/K and 6.5m2K/W respectively, so that the energy consumption of the apartments is minimal. As a result, the building has a low carbon footprint and a low CO2 emissions during use. In addition to the passive house design and timber construction, many proven techniques have been incorporated, such as air heating and cooling, infrared panels, cooker hoods and prefabricated bathrooms.
The building has an Environmental Performance of 0.5. The building is nature-inlcusive and has green facades, green roof terraces, a for Environmental Investment Deduction (MIA) and Arbitrary Depreciation of Environmental Investments (Vamil) subsidies.
| Project | An apartment building with 64 dwellings and a timber main load bearing structure, Reigersbos, Amsterdam, the Netherlands | |
| Client | Woonzorg Nederland | |
| Design practice | KettingHuls | |
| Architect | Daniëlle Huls | |
| Period | 2022-present | |
| Status | Preliminary design completed, environmental permit application end 2023 | |
| Team | Beyza Altinok, Luïsa Jacobse, Fabia Sainz Fernandez, Daniëlle Huls, Freddy Koelemeijer | |
| Programme | 64 apartments (GFS 63 m2), a communal space and bicycle storage (total GFS 5808 m2) | |
| Landscape architect | Bureau B+B | |
| Engineer firm | Pieters Bouwtechniek | |
| Passive house consultant | Azimut Bouwbureau | |
| Installation technology | DGMR | |
| Installation engineering | Hiensch Engineering |


