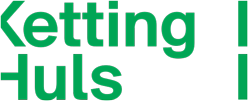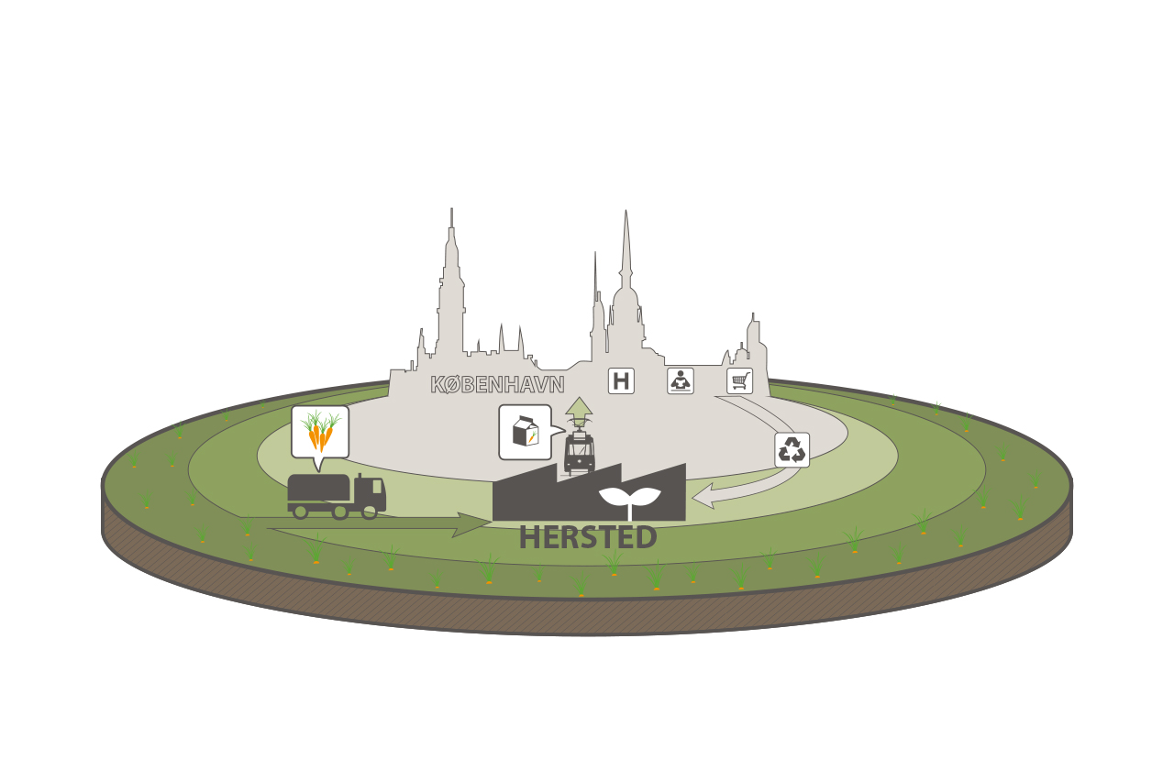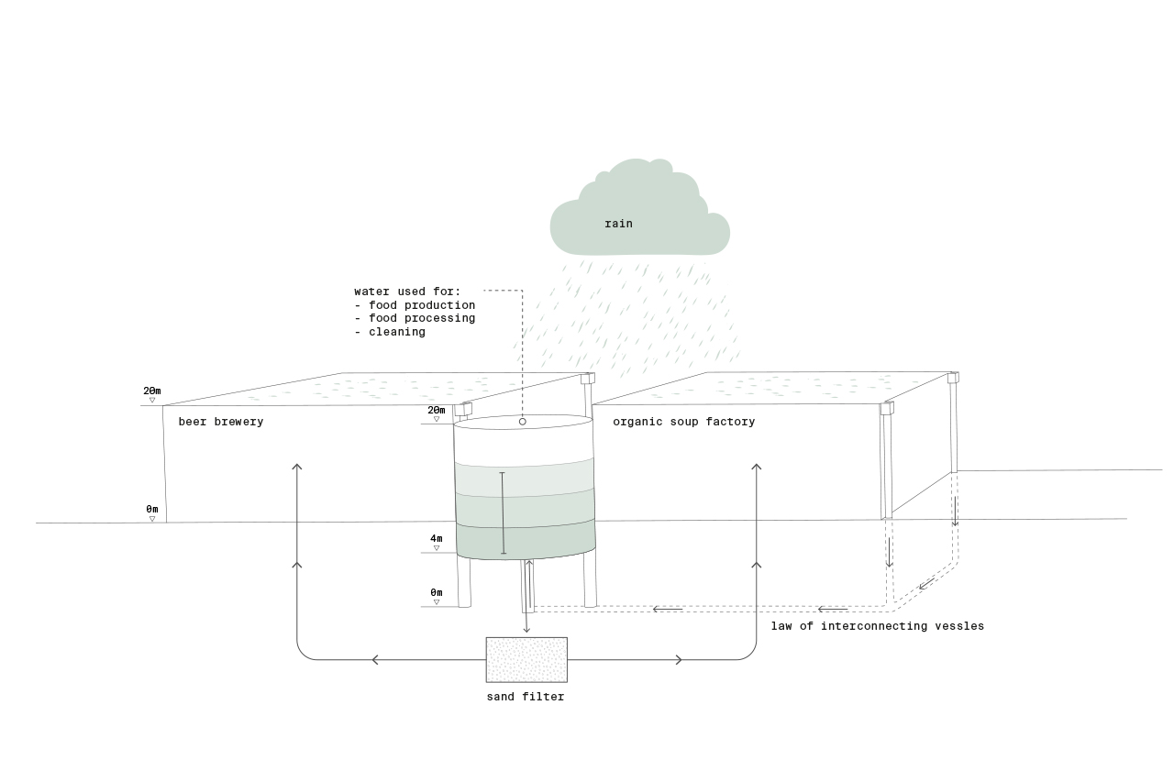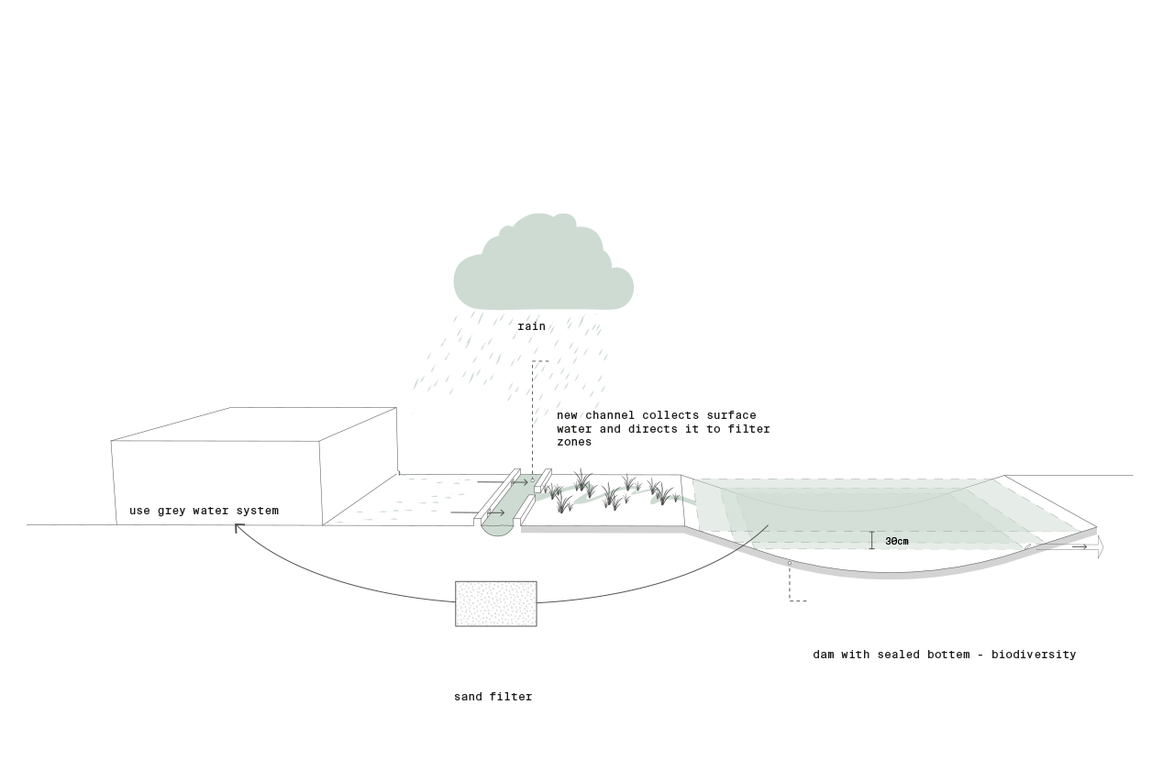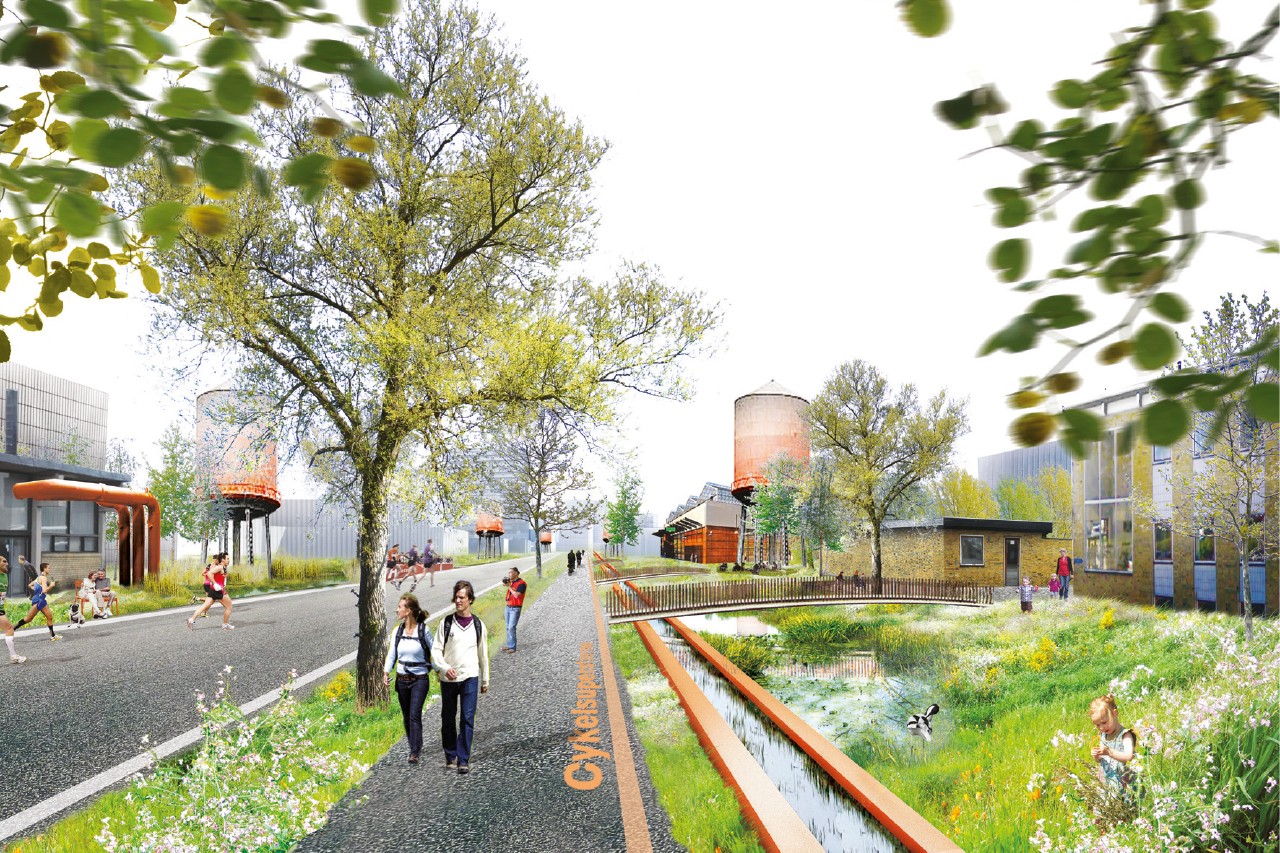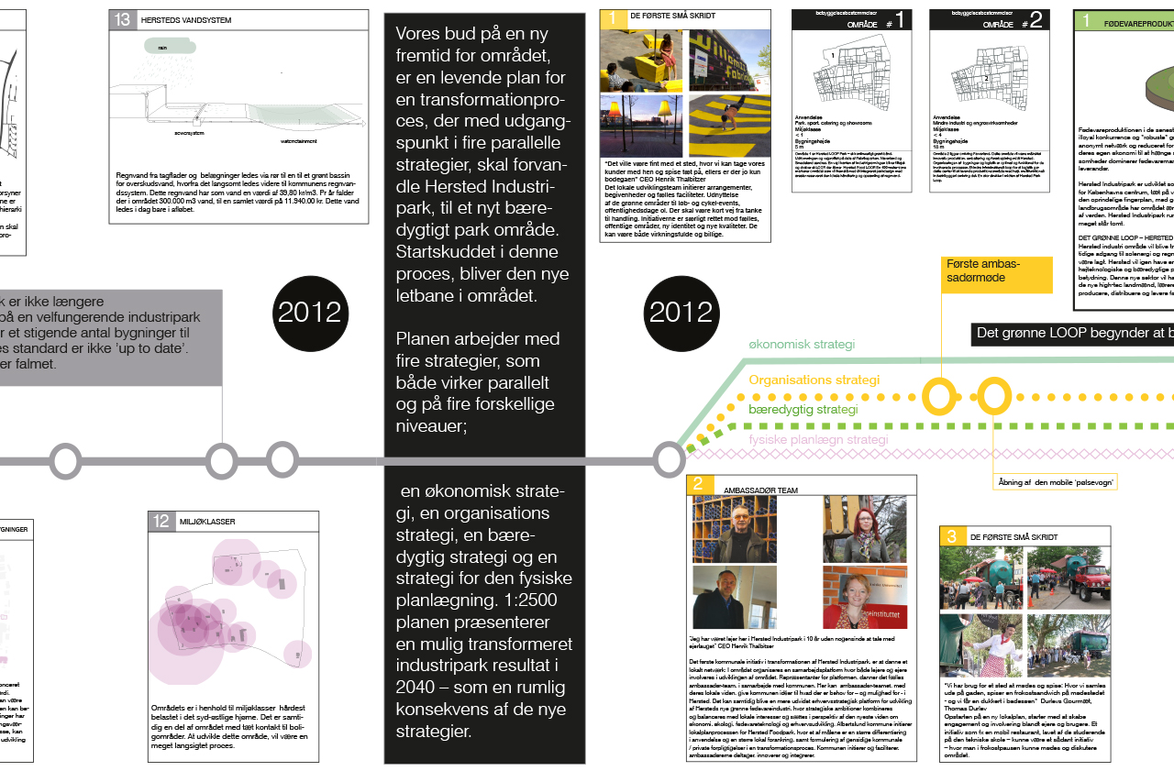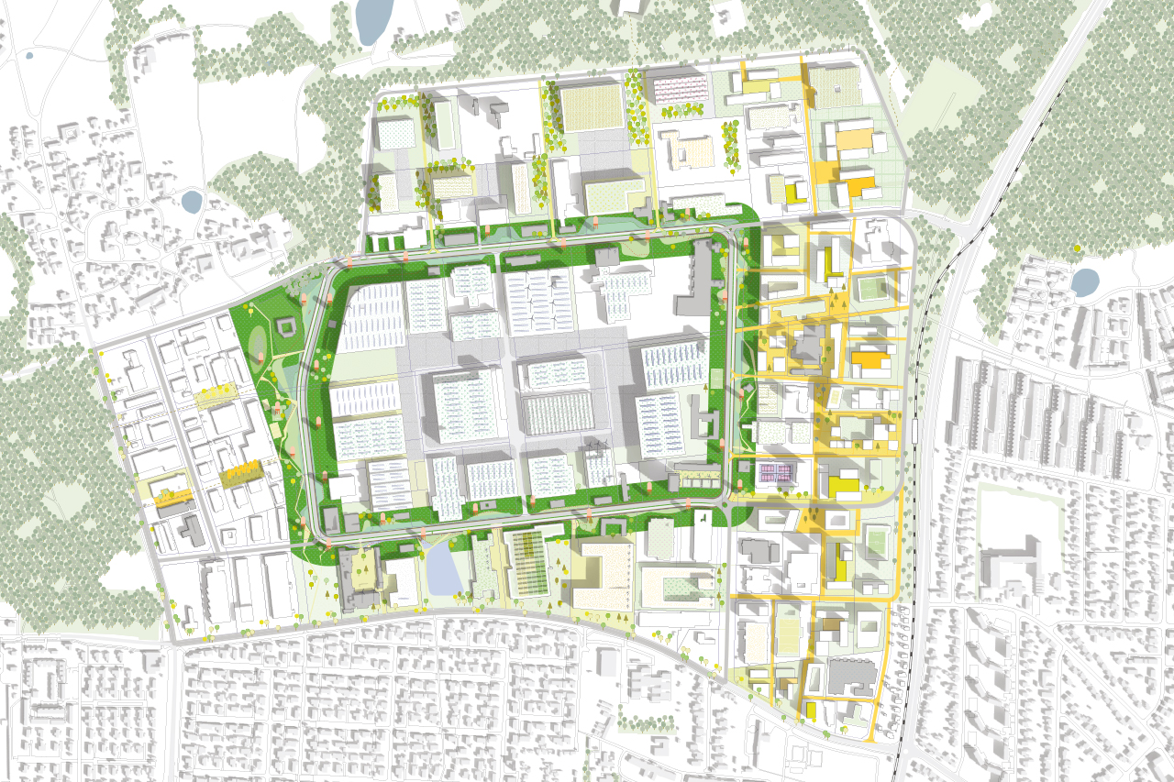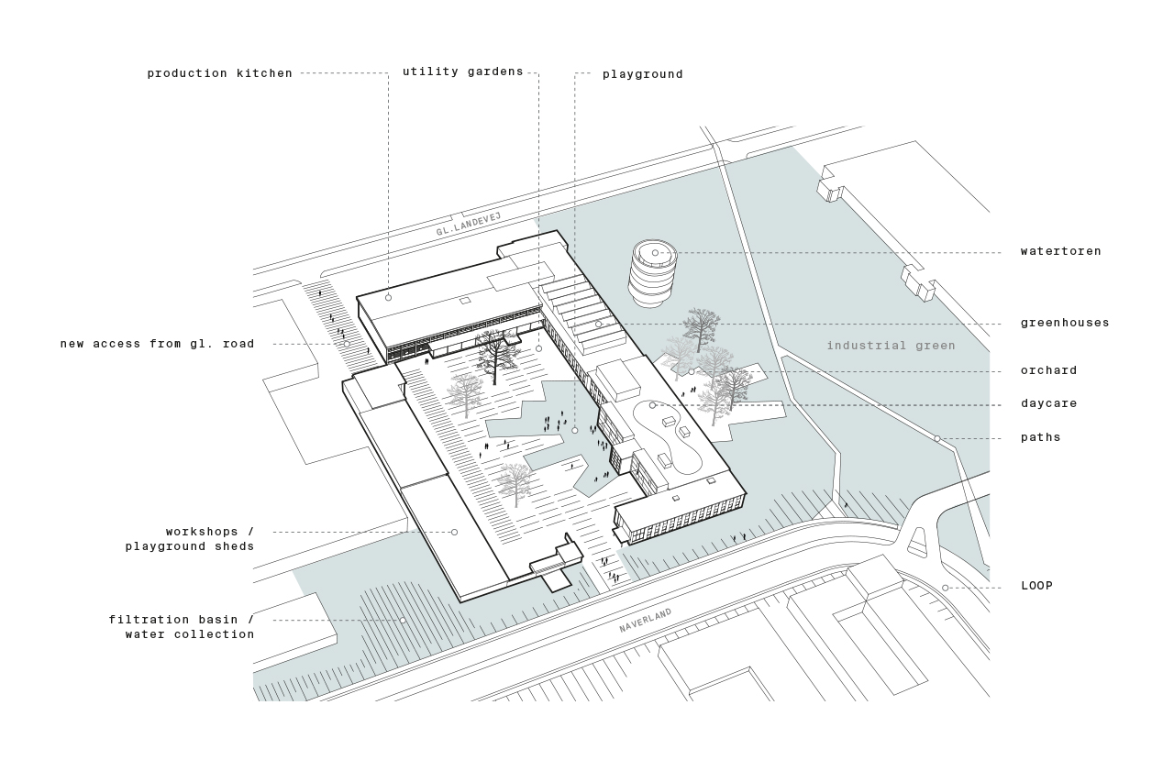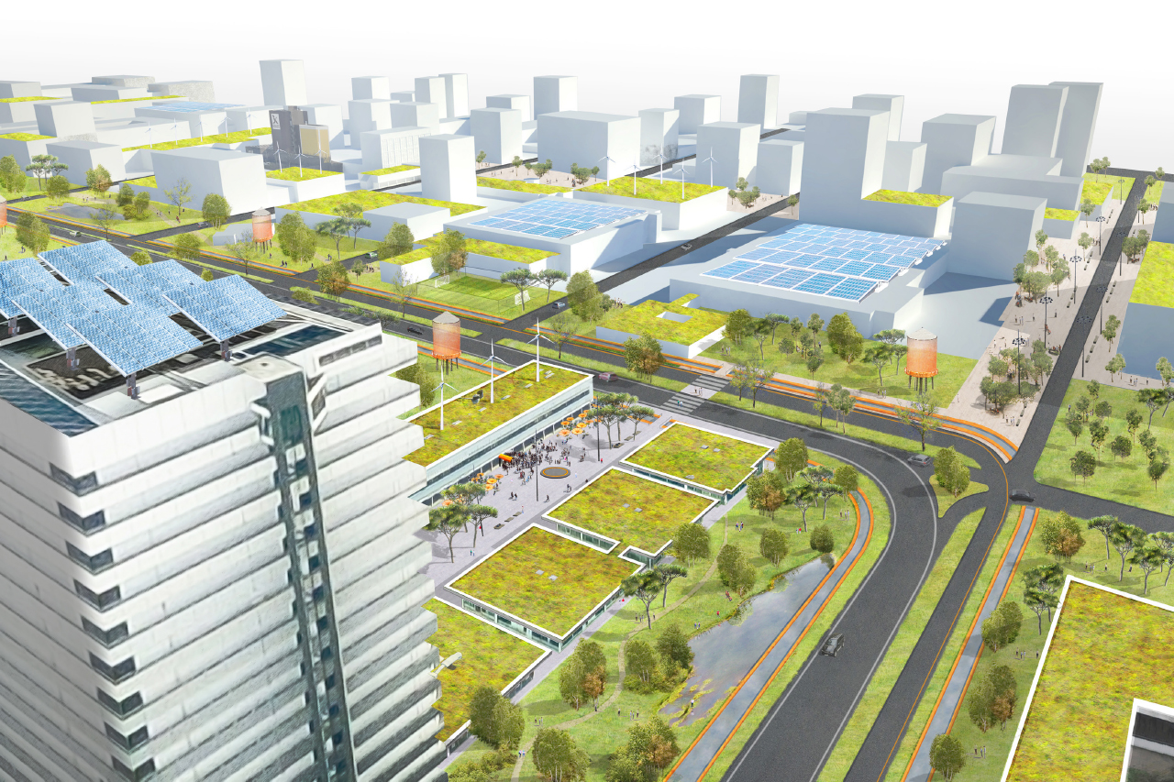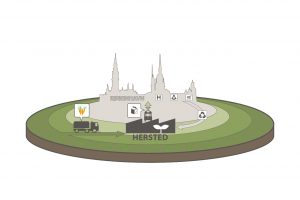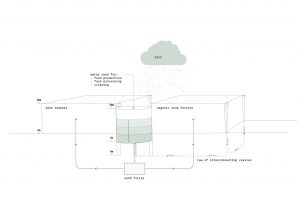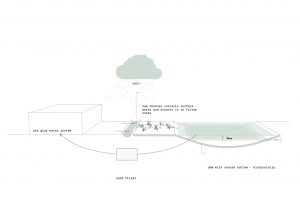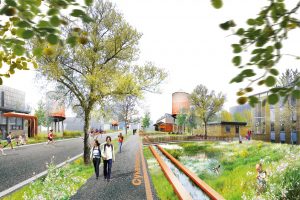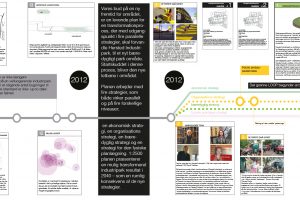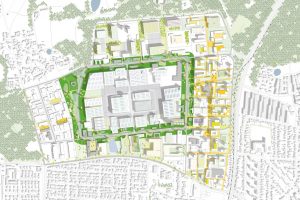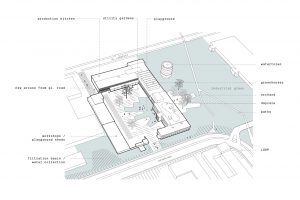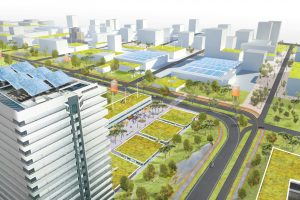Hersted loop park
Development Strategy for Industrial Area Hersted | Albertslund | Denmark
Built in the 1970s on fertile farmland, industrial area Hersted in Albertlund was long considered a European model for new high-tech industrial developments. Located along one of Copenhagen’s green wedges, the area has lost its glory. Many buildings do not meet the needs of today and are vacant. Hersted Loop Park is a strategy for the transformation of the area into a sustainable industrial park landscape.
This has been achieved using participatory games, step-by-step itineraries, imaginary futures, stories, organizational structures and spatial rules to extend the zoning plan and to generate freedom. The process consists of four parallel strategies: an economic, an ecological, a spatial and an organizational strategy.
The economic strategy defines and accounts for the transition to an area for the local production of food for the inhabitants of Copenhagen, no longer on arable land, but in high-tech and sustainable production halls that attract businesses and create regionally and globally significant jobs. Hersted will grow, process, produce, distribute and supply food for the entire LOOP City Region.
The ecological strategy prepares the area for this transformation by structuring the storage of the entire area’s rainwater harvest towards use in the production process.
The spatial strategy supports the ambition by relaxing the building regulations in the current zoning plan and by constructing a Loop Park, a green zone that connects the area.
The organization strategy provides the ambassadors and the Loop management involved in planning the transformation and creating an itinerary with the first steps towards a new future: Hersted Loop Park.
| Project | Development Strategy for Industrial Area Hersted, Albertslund, Denmark | |
| Client | Realdania and Albertslund Kommune | |
| Design practice | KettingHuls and Bureau B+B, grassat+MIST, LETH & GORI | |
| Architect | Daniëlle Huls – urban designer (director B+B period 2009-2012) | |
| Period | 2012 | |
| Status | Completed | |
| Team | Daniëlle Huls (urban designer), Mascha Onderwater (landscape architect), Anne Galmar (landscape architect), Anne Dorthe Vestergaard (landscape architect ) Uffe Leth (architect) Karsten Gori (architect) | |
| Transition Management | Workz | |
| Process Management | GO’Process | |
| Engineering Consultancy | Midtconsult | |
| Watermanagement | DHV |

