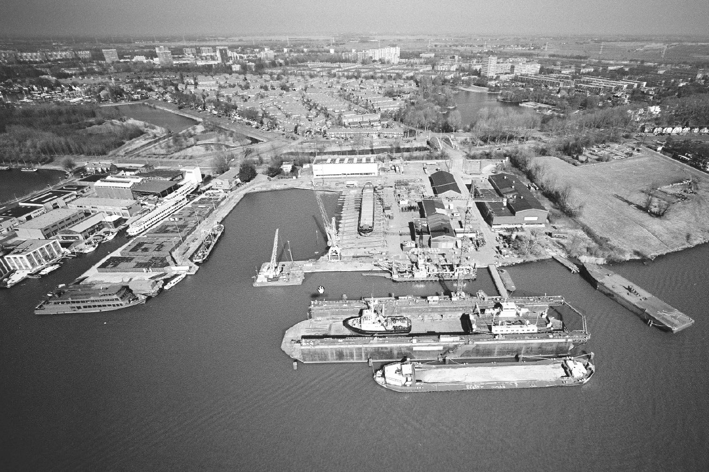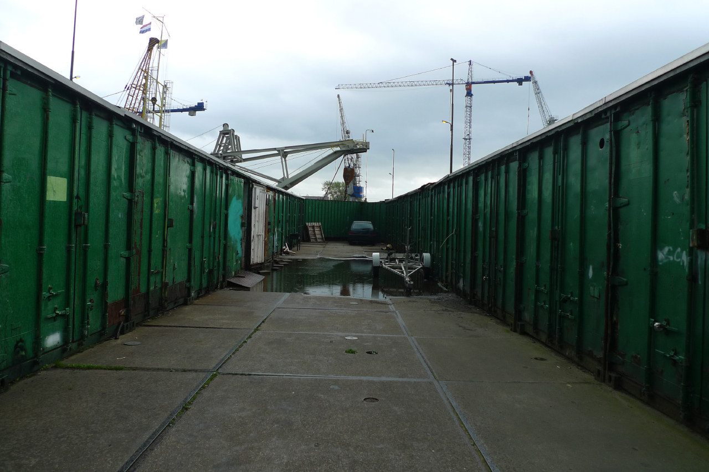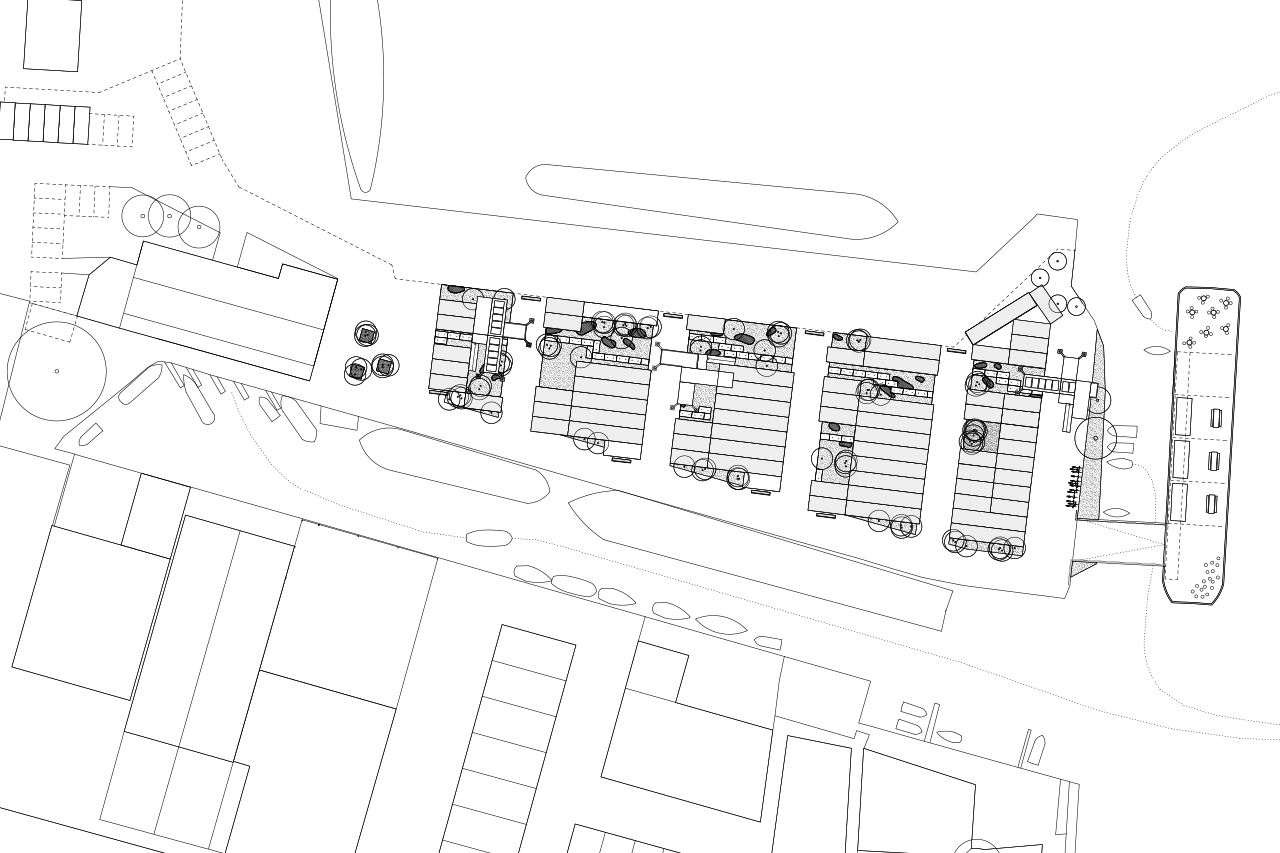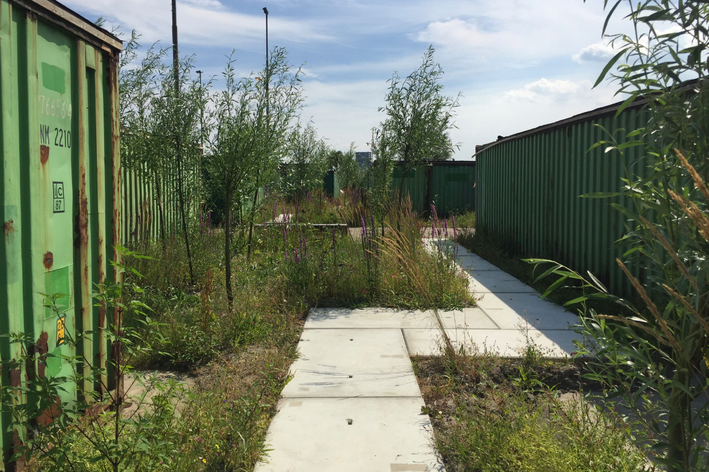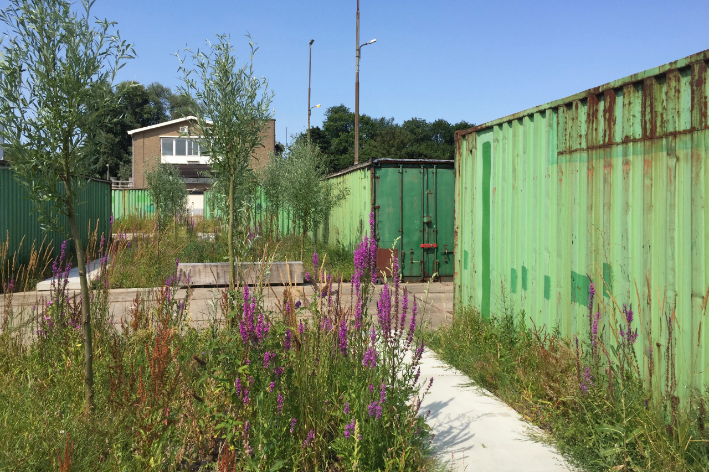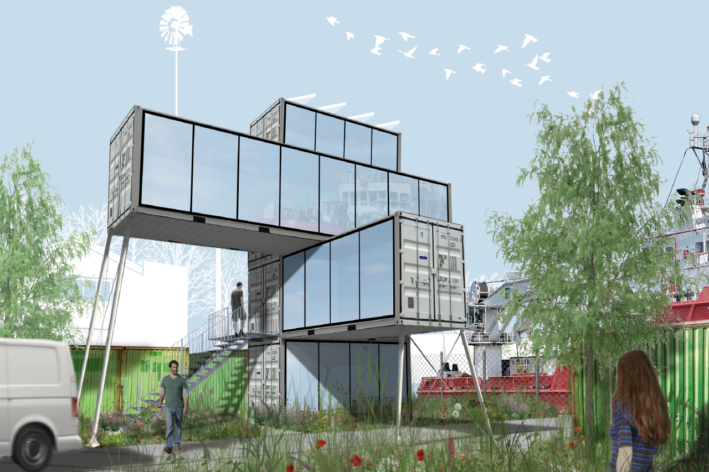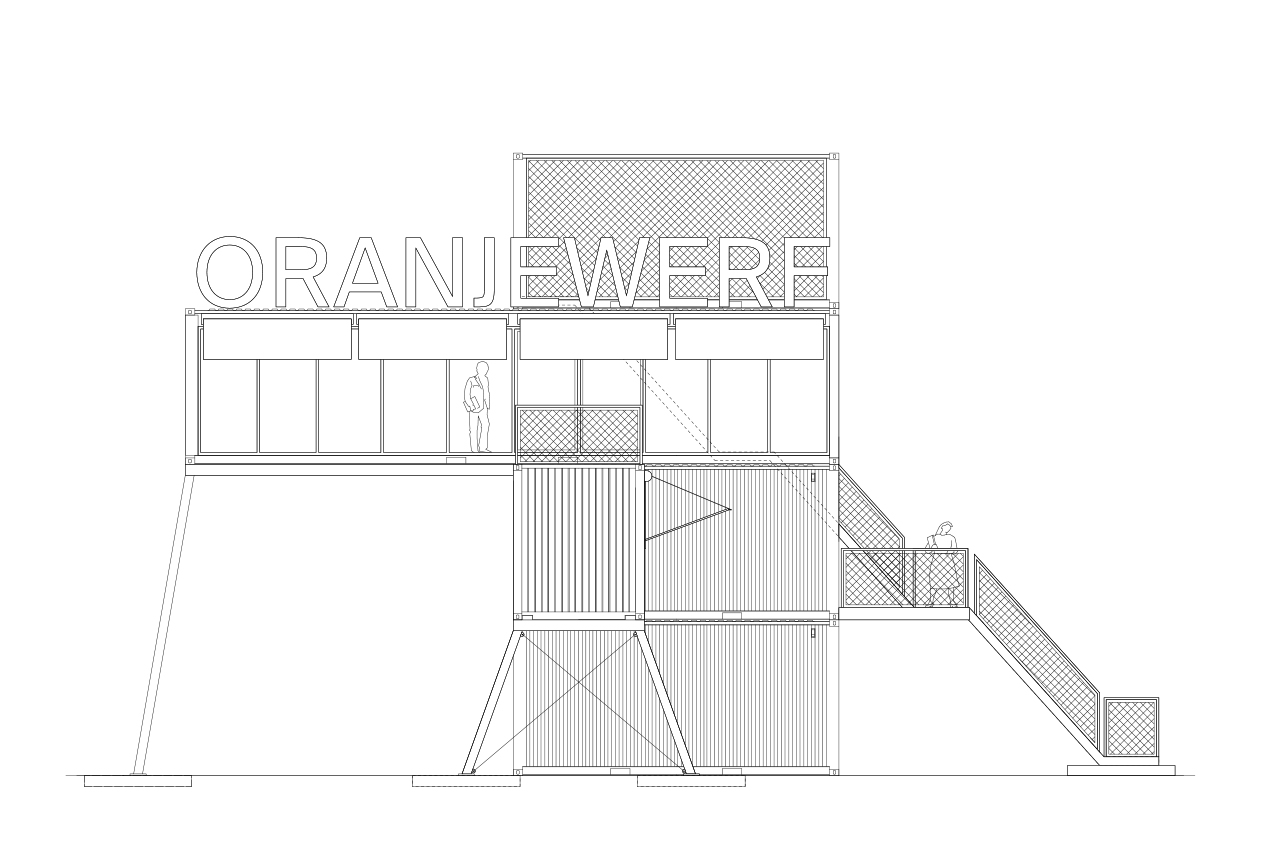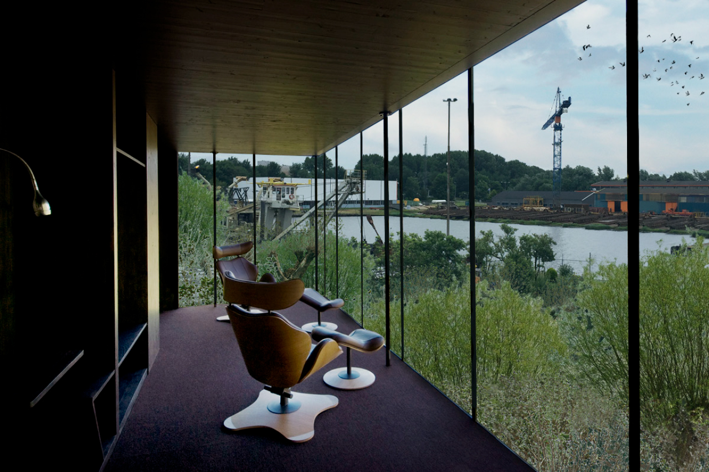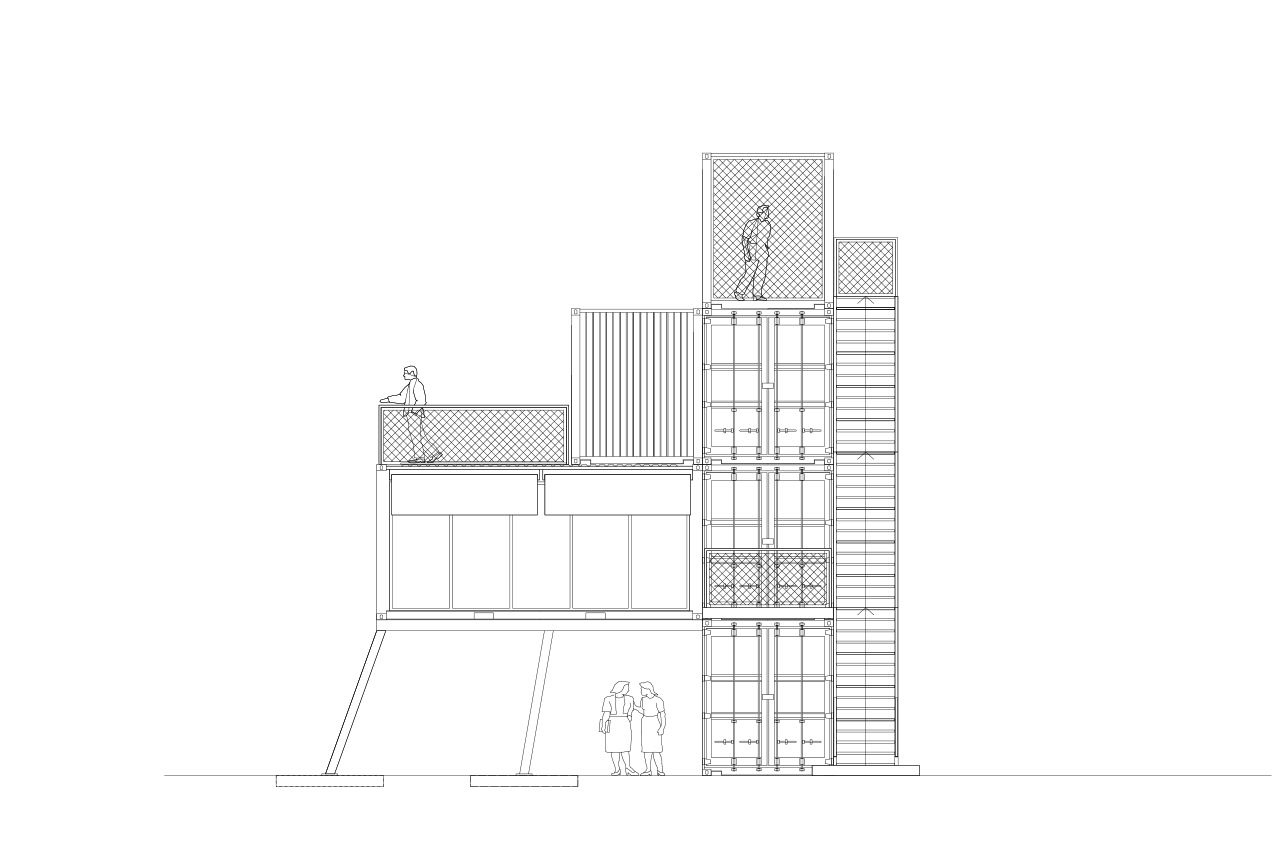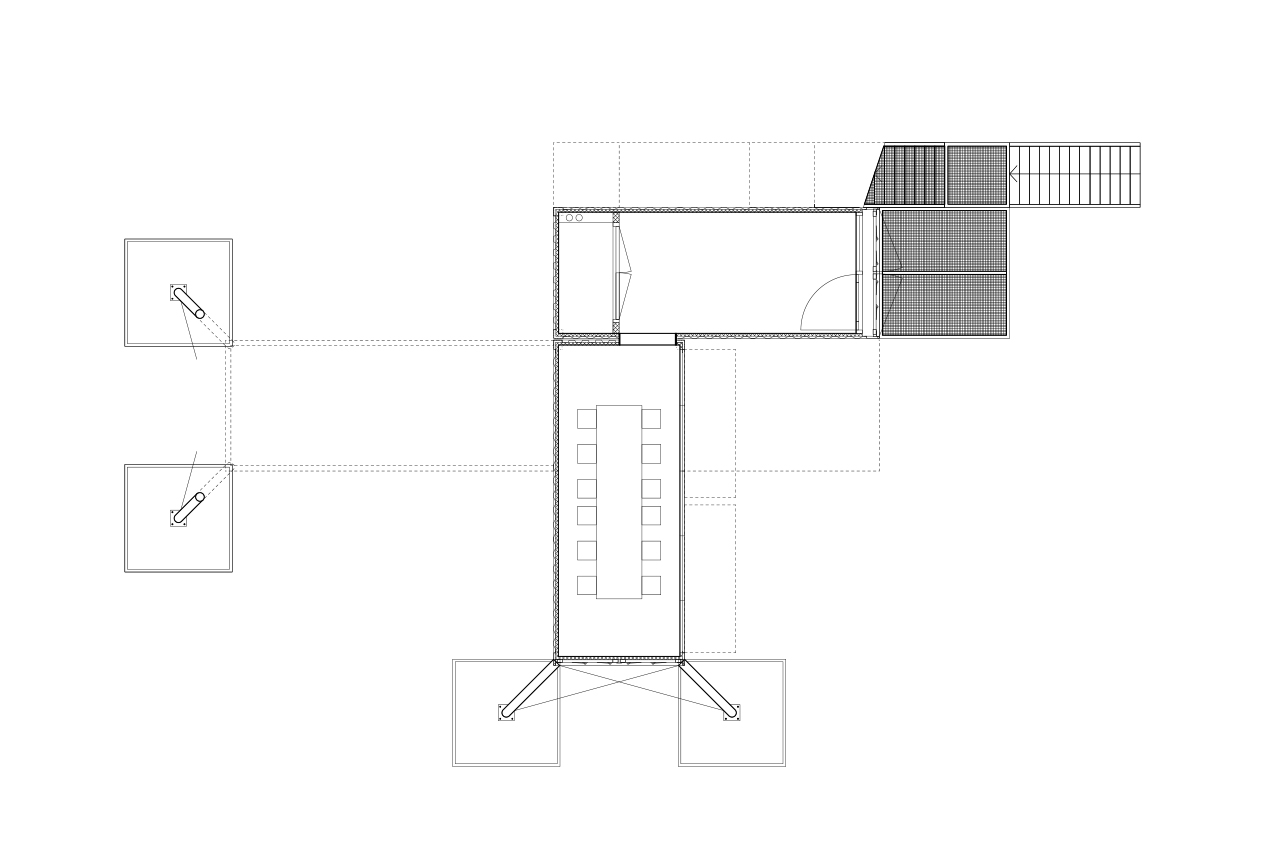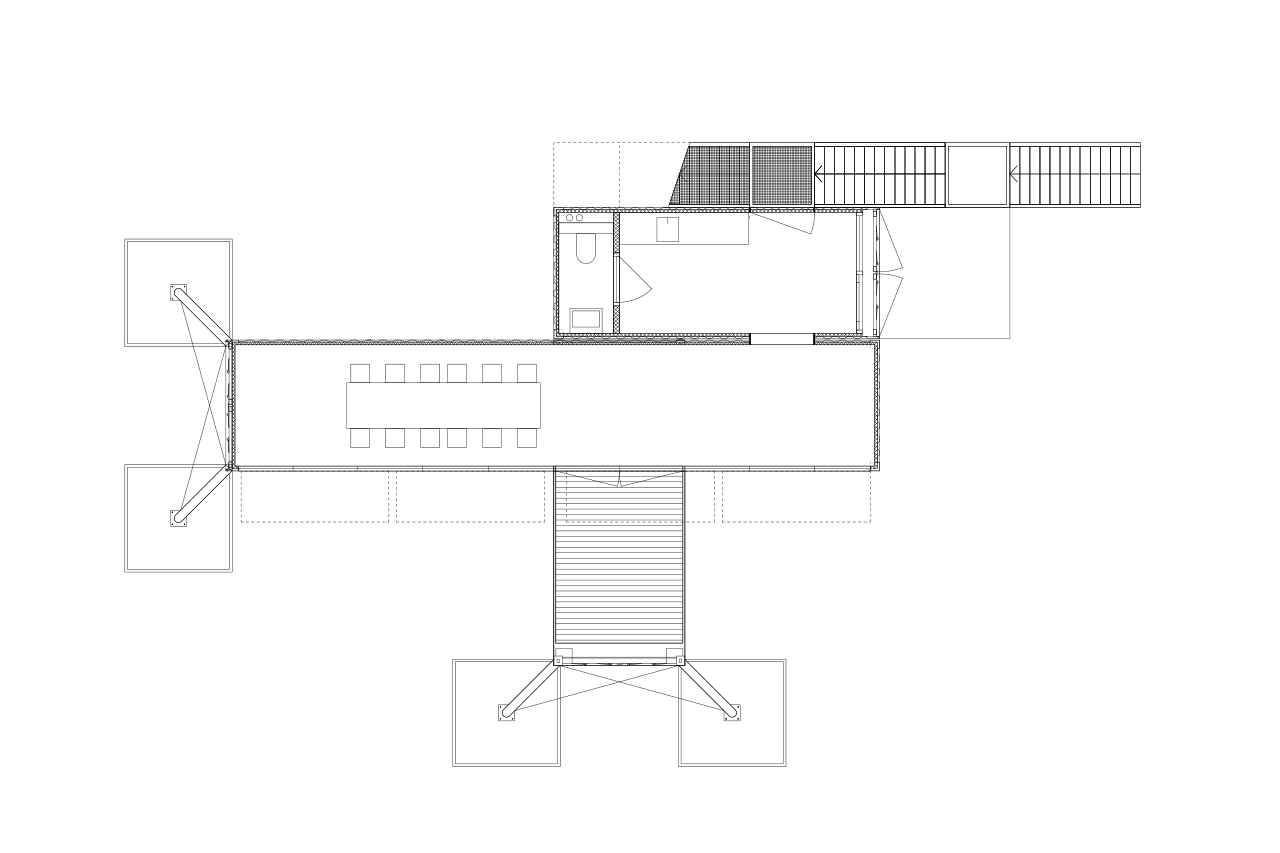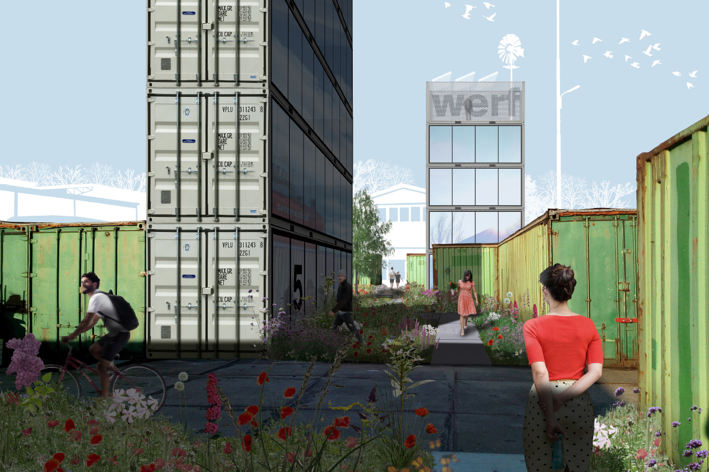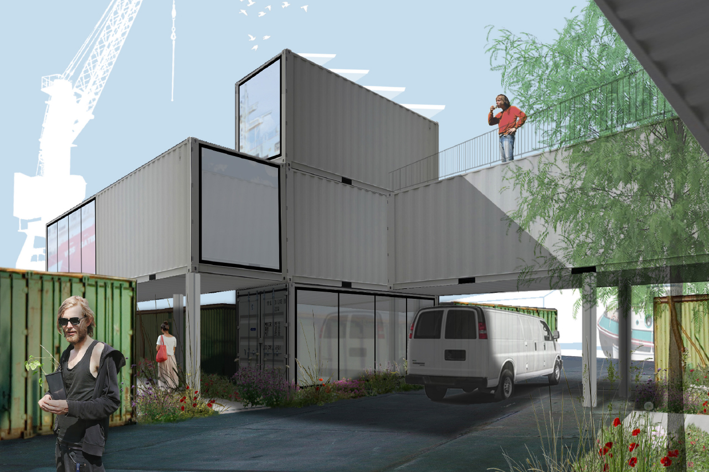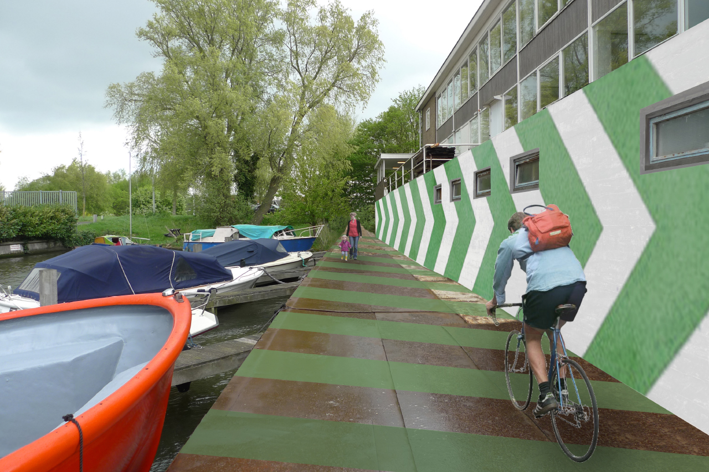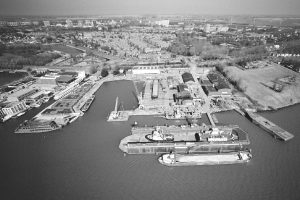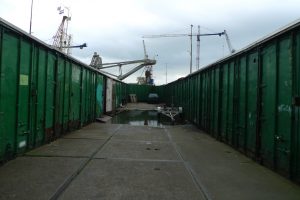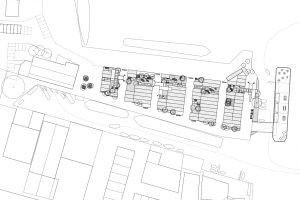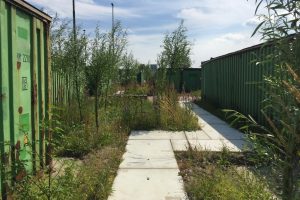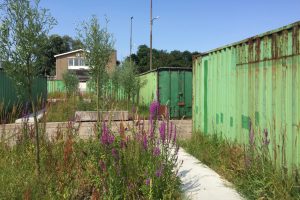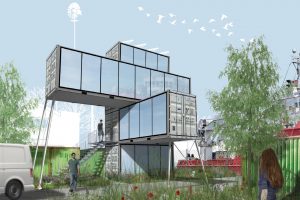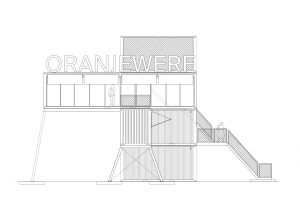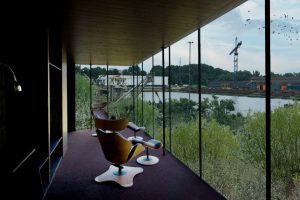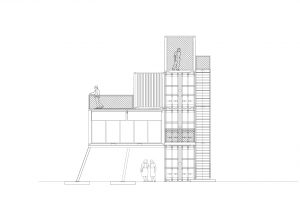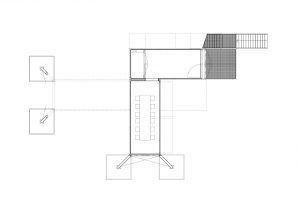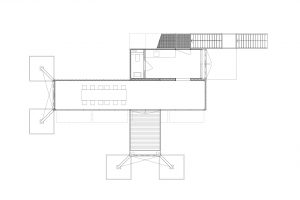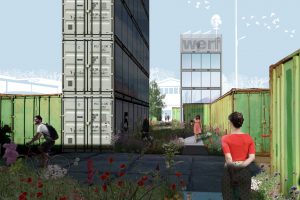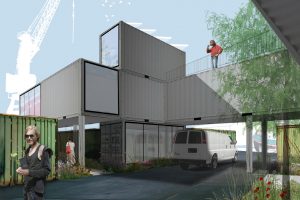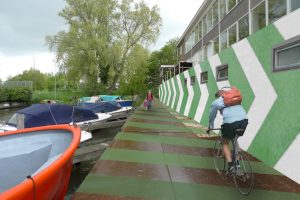GLASKANAAL
Temporary Programme for the Oranjewerf Peninsula | Amsterdam | the Netherlands
In five years’ time, when Damen Shiprepair leaves, the Oranjewerf will be transformed into a residential and commercial district. The peninsula along the Glaskanaal is owned by the same client and is also part of the development, but since it is already available it will be used for the ‘placemaking’ of the future new district.
About half of the containers will be preserved, the ones that are still in good condition and are still being rented. The rest will be removed. The new open structure of containers this creates makes it possible to walk to the end of the peninsula along various routes and enjoy the view from there. The existing Stelcon slabs will remain in place, but there is no pavement underneath the removed containers. Here, willow twigs have been planted and herb mixtures sown; the concrete slabs form a network of paths among the containers.
At the head of the peninsula, a fantastic view over the IJ is already being made accessible to the residents of Noord. The existing pontoon is given a new function: an urban balcony on the waterfront. A construction on top of the pontoon makes the site visible from the water and provides shelter from the wind and rain by means of cloths and sails. Several food trucks can simply be driven onto the pontoon to provide snacks for the people enjoying the evening sun. Pushing the pontoon forward creates a small inner harbour where boats can moor.
Structures are placed among the remaining containers, consisting of stacked containers with steel columns and guy rope constructions that resemble nautical machines. These ‘machines’ can be rented as workspaces or meeting rooms and provide an attractive view of the Oranjewerf, which is still in operation today.
| Project | Temporary Programme for the Oranjewerf Peninsula, Amsterdam, the Netherlands | |
| Client | Heren 2 | |
| Design practice | KettingHuls in collaboration with DELVA Landscape | |
| Architect | Daniëlle Huls, Monica Ketting | |
| Landscape architect | Steven Delva | |
| Period | 2013-present | |
| Status | First phase completed | |
| Team | Prisca Arosio, Stefano Barile, Alex Garcia Estelles, Alba Fiduccia, Daniëlle Huls, Monica Ketting, Carolien Urberger,Elisa Zampogna | |
| Programme | Plan Area 0.7 hectare | |
| Garden contractor | Uit den Boogaard Hoveniers |


