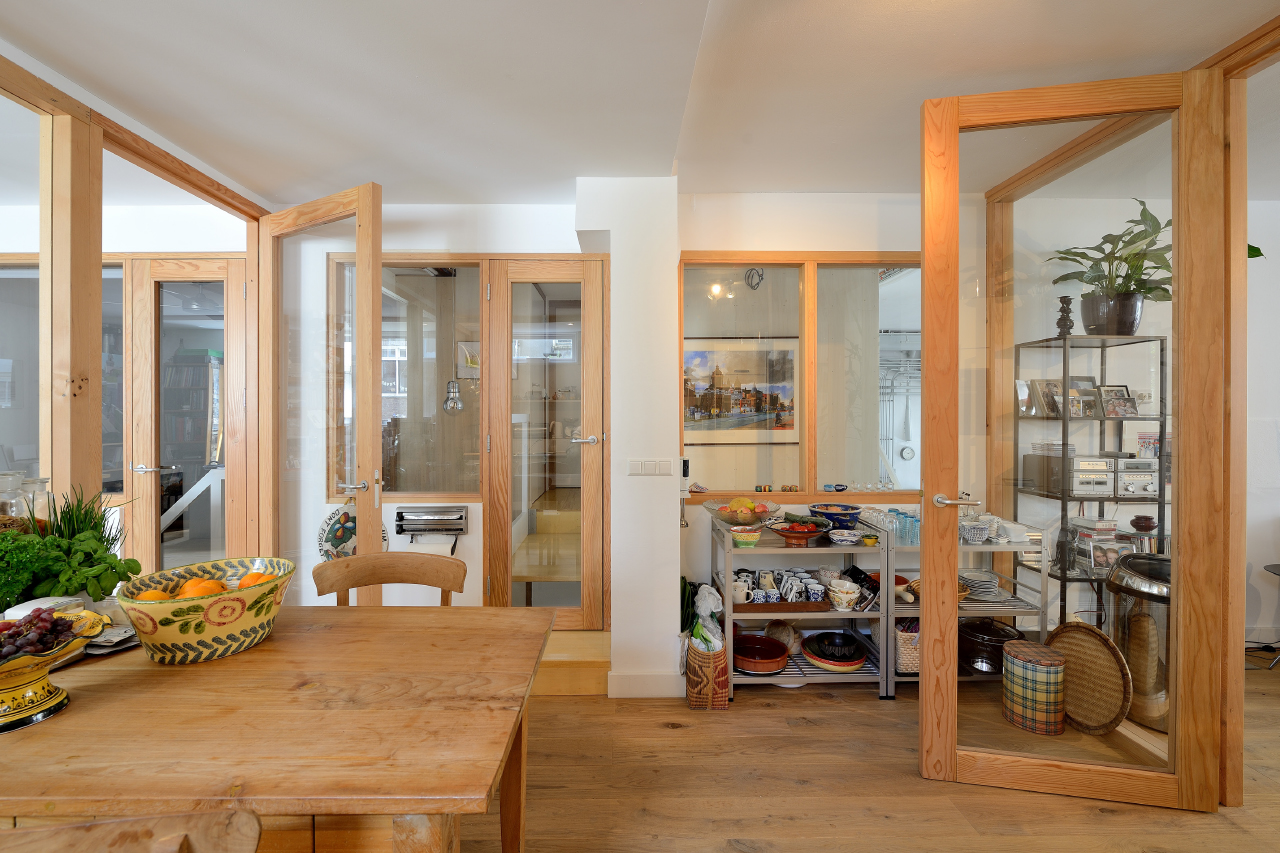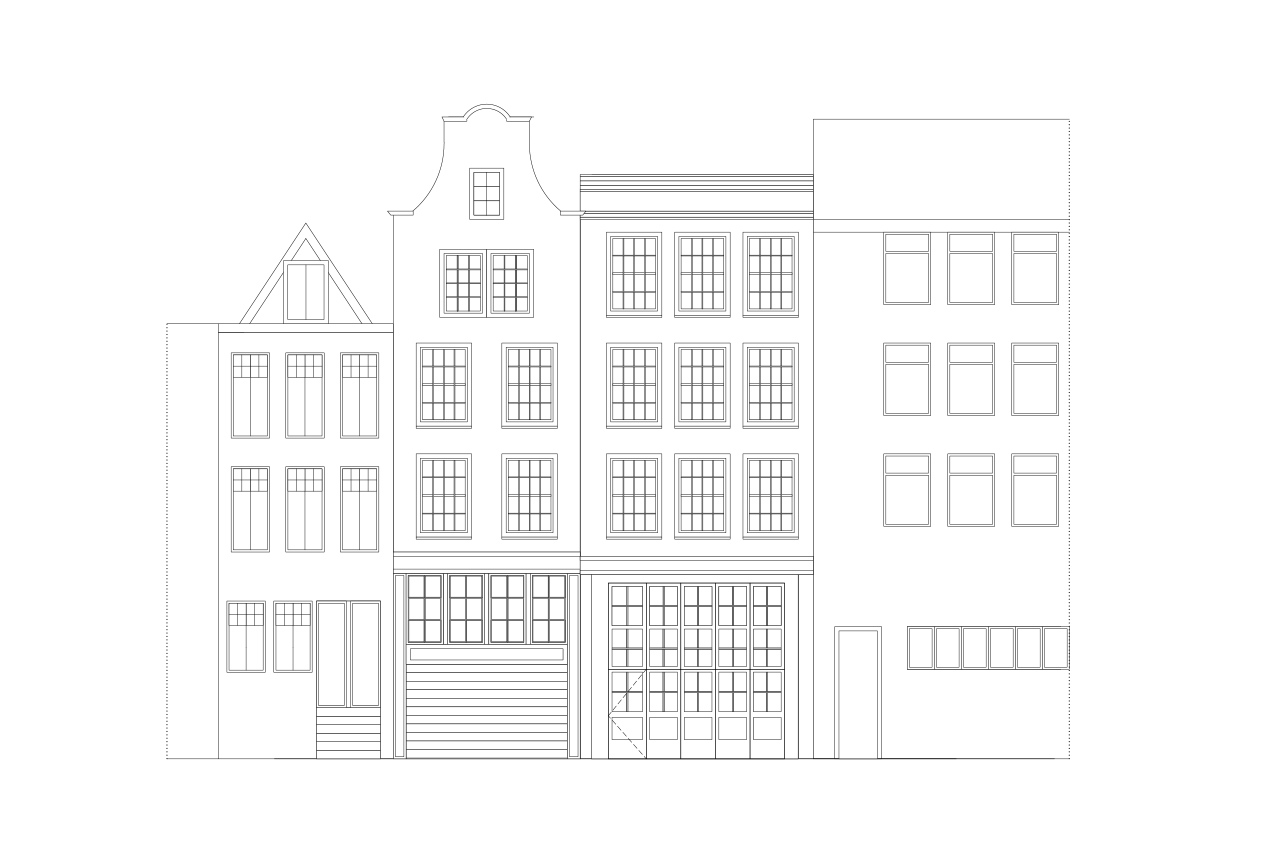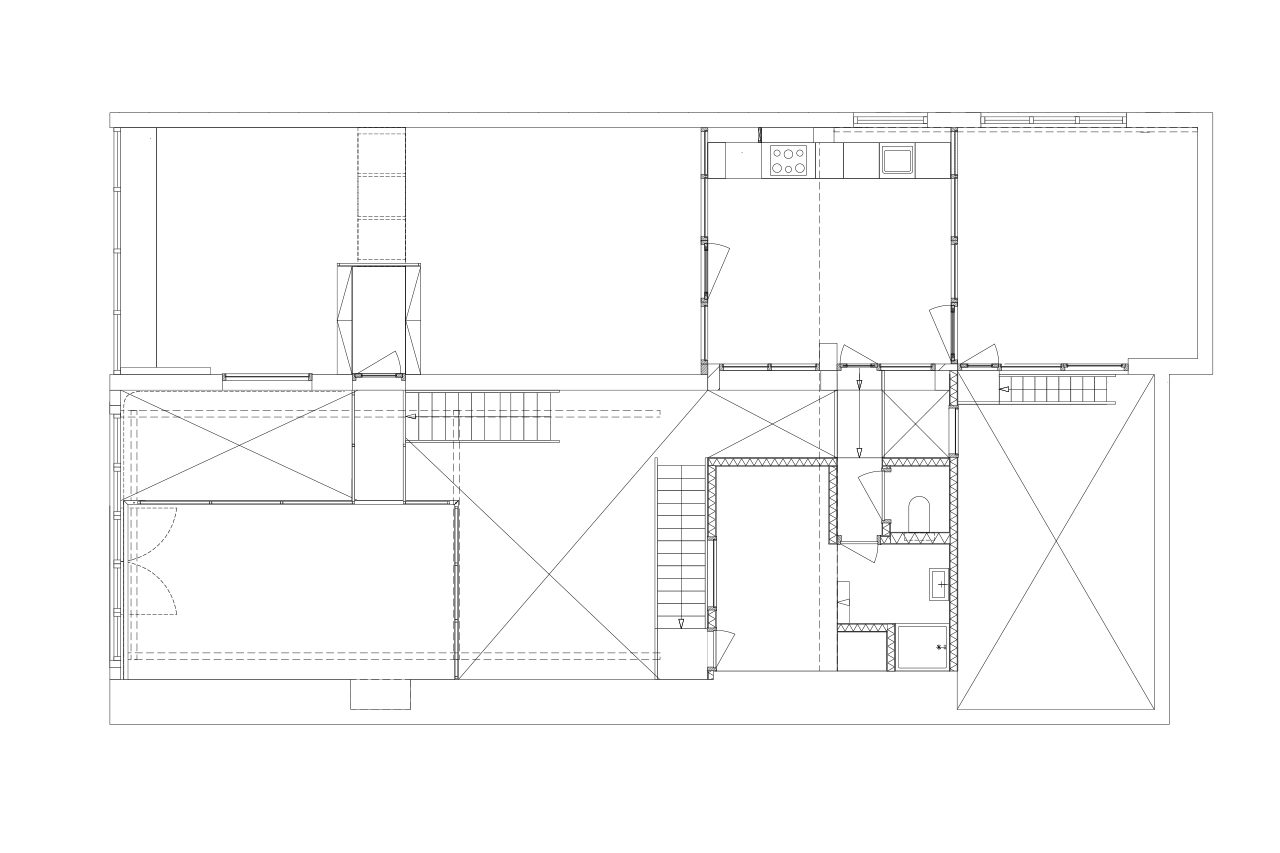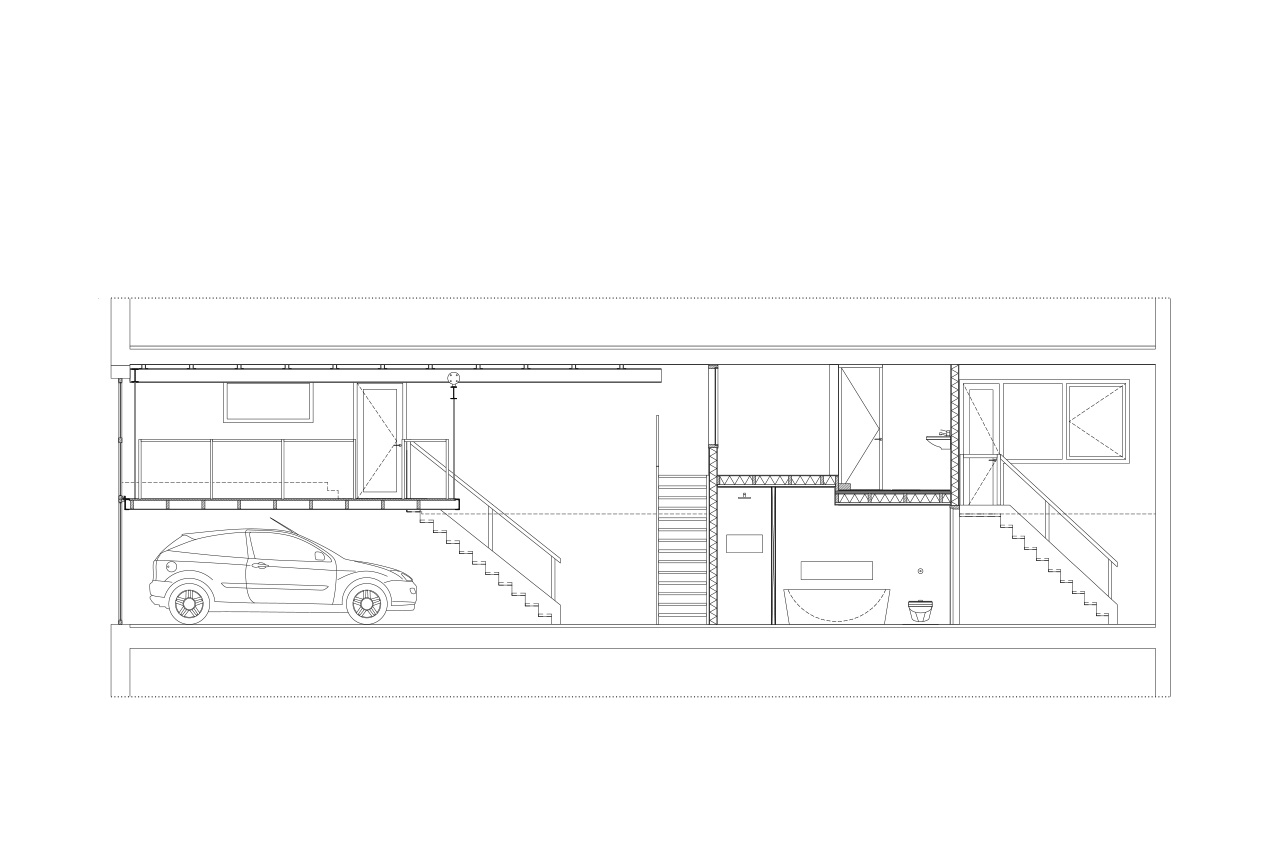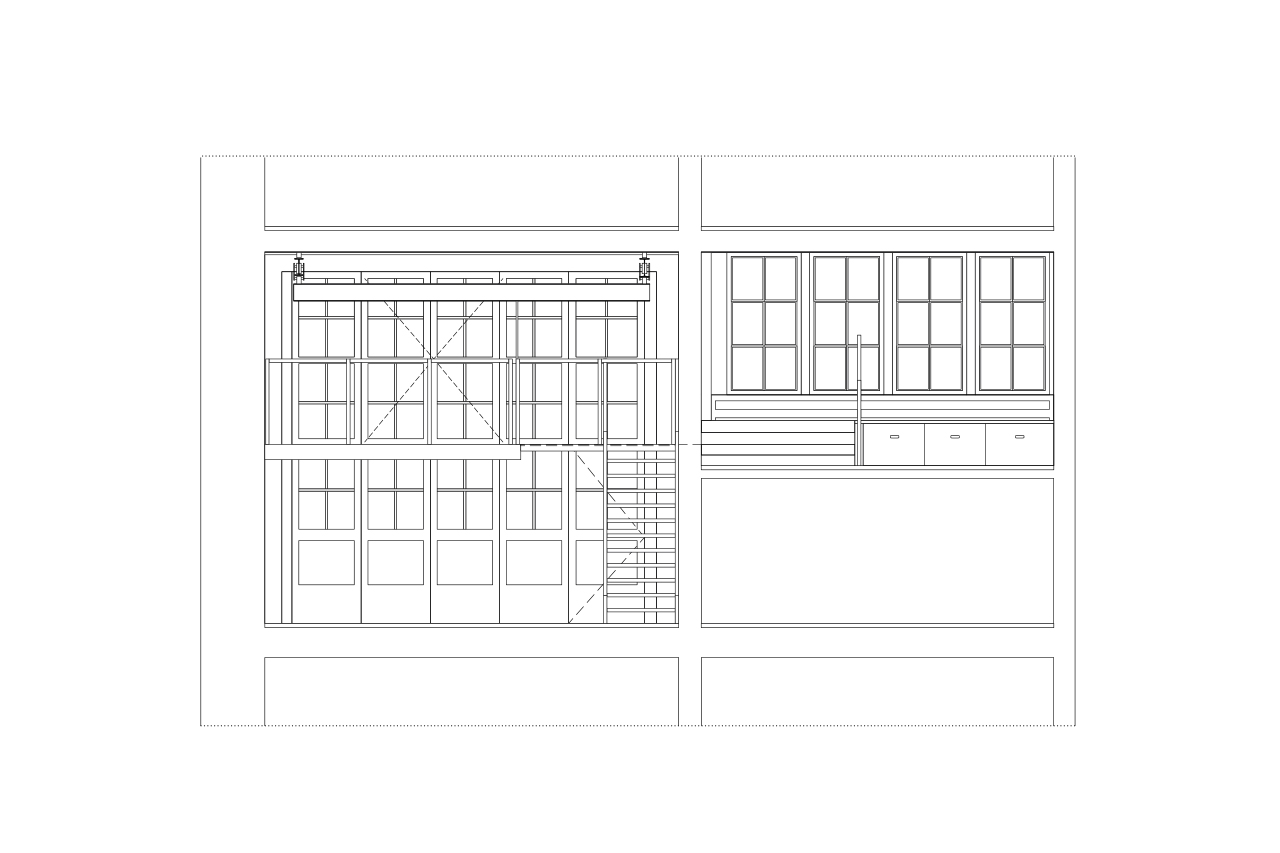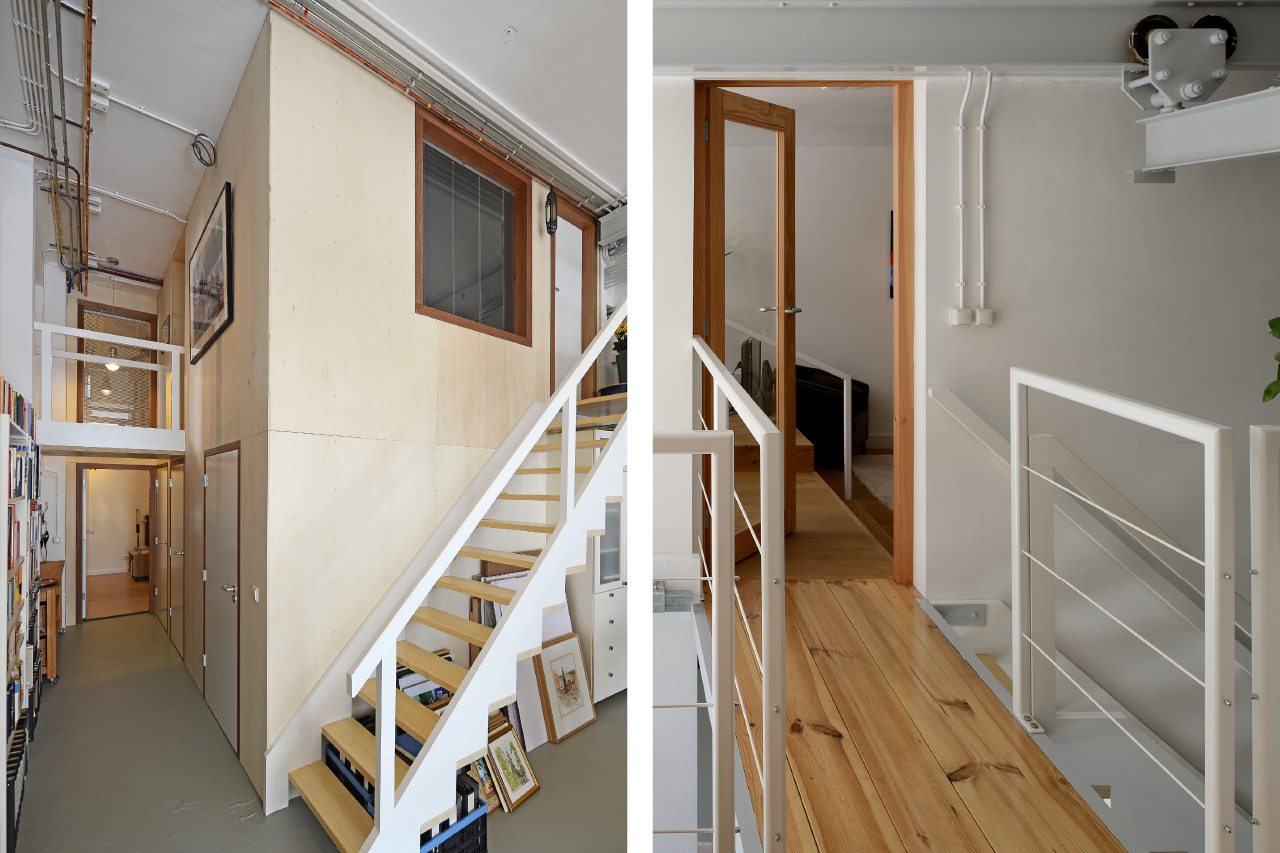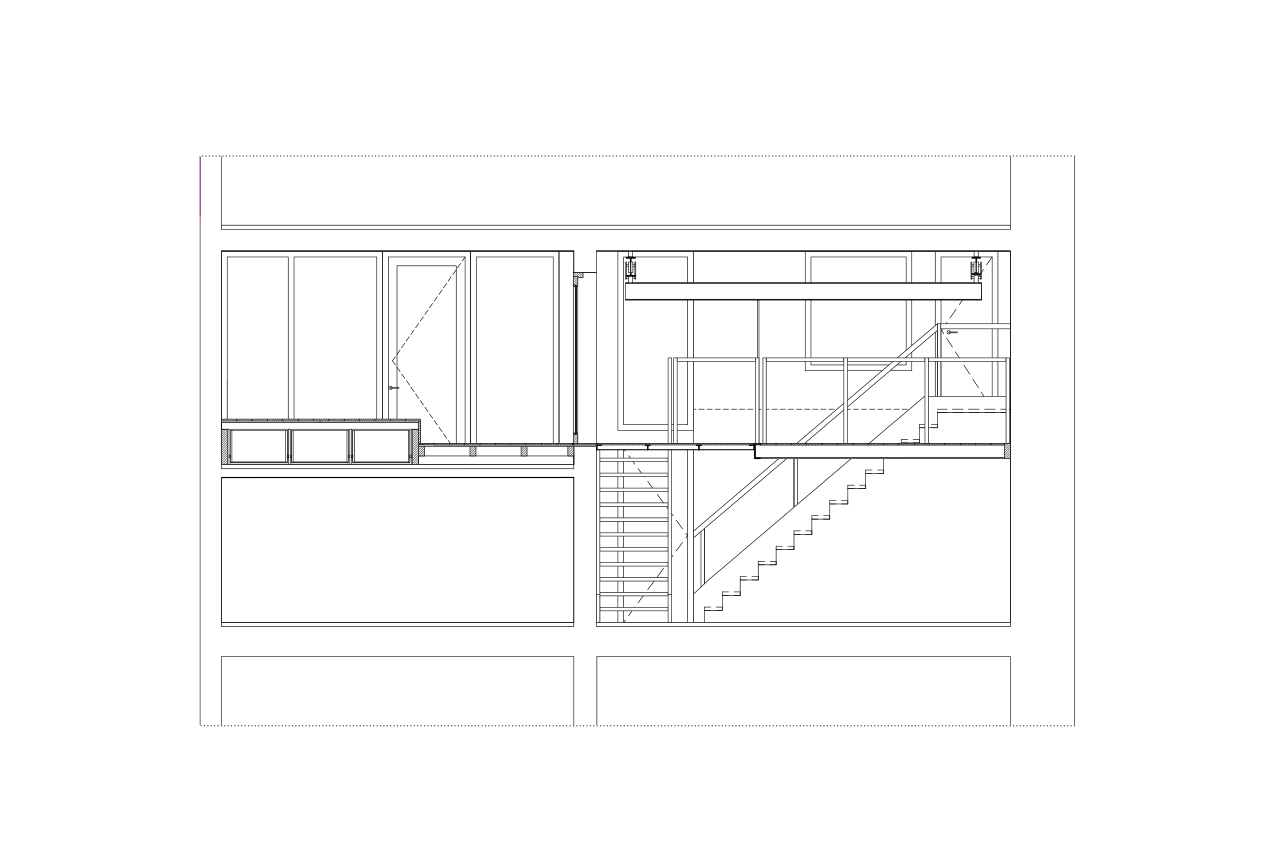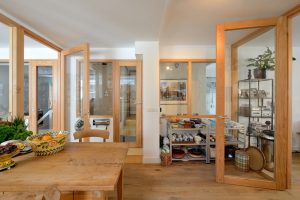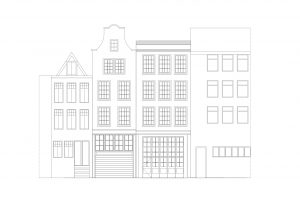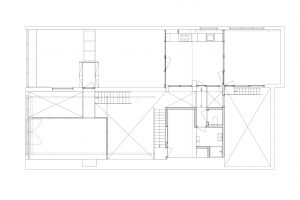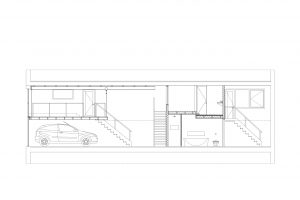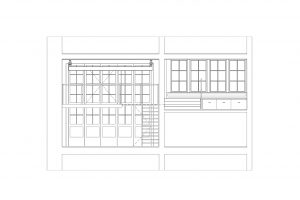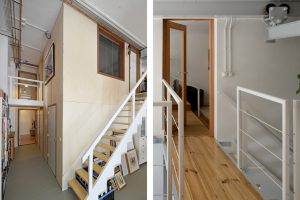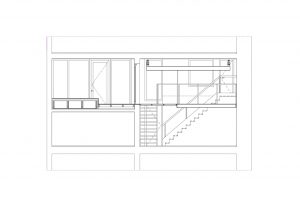EGELANTIERSGRACHT
From House and Garage to a Personalized Home | Amsterdam | the Netherlands
A former garage and a residential floor in the adjacent building have been combined and converted into a single dwelling. Other than a spectacular view of an Amsterdam canal, the rooms of this property are largely cut off from daylight. Creating connections between the adjacent spaces not only results in a pleasant route through the house, but also allows light and fresh air to optimally enter the house.
| Project | From House and Garage to a Personalized Home, Amsterdam, the Netherlands | |
| Client | Merleen Kingma and Normen Macdonald | |
| Design practice | buroKetting | |
| Architect | Monica Ketting | |
| Period | 2011-2012 | |
| Status | Completed | |
| Team | Avital Broide, Monica Ketting | |
| Programme | Living space and guest house 180 m2 | |
| Building costs | € 130,000 | |
| Contractor | BPA Aannemersbedrijf | |
| Engineering Firm | Pensera | |
| Photography | Chiel de Nooyer |


