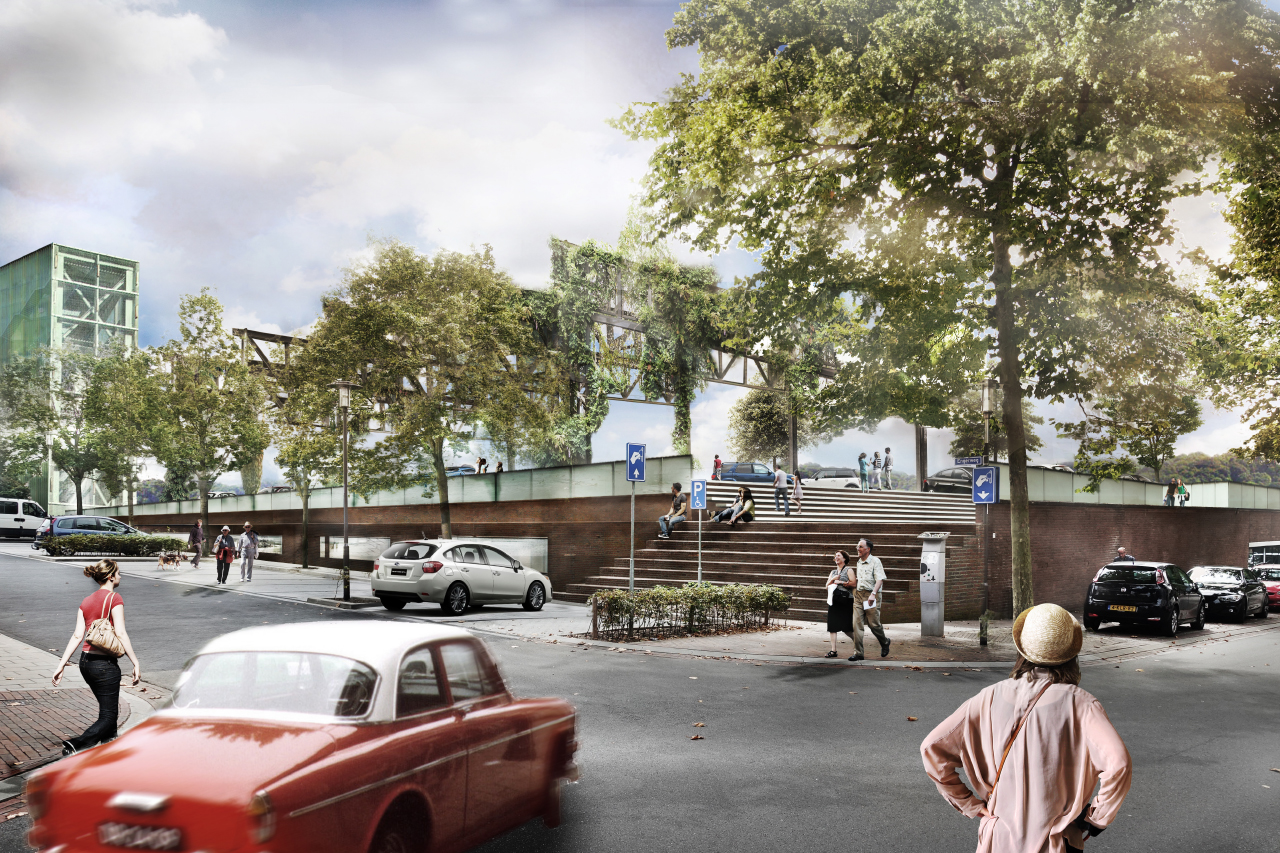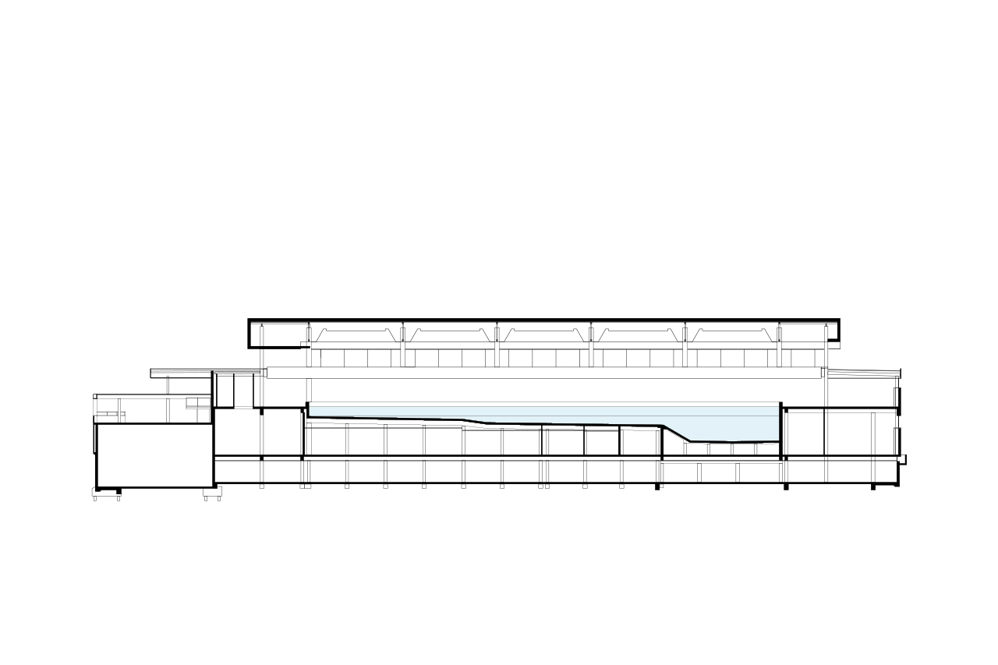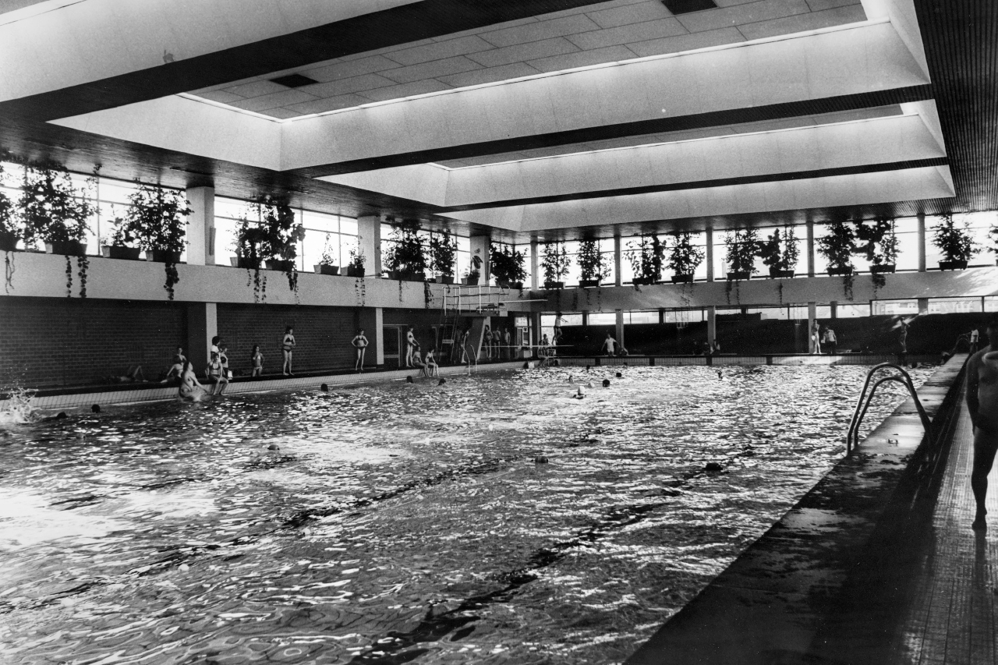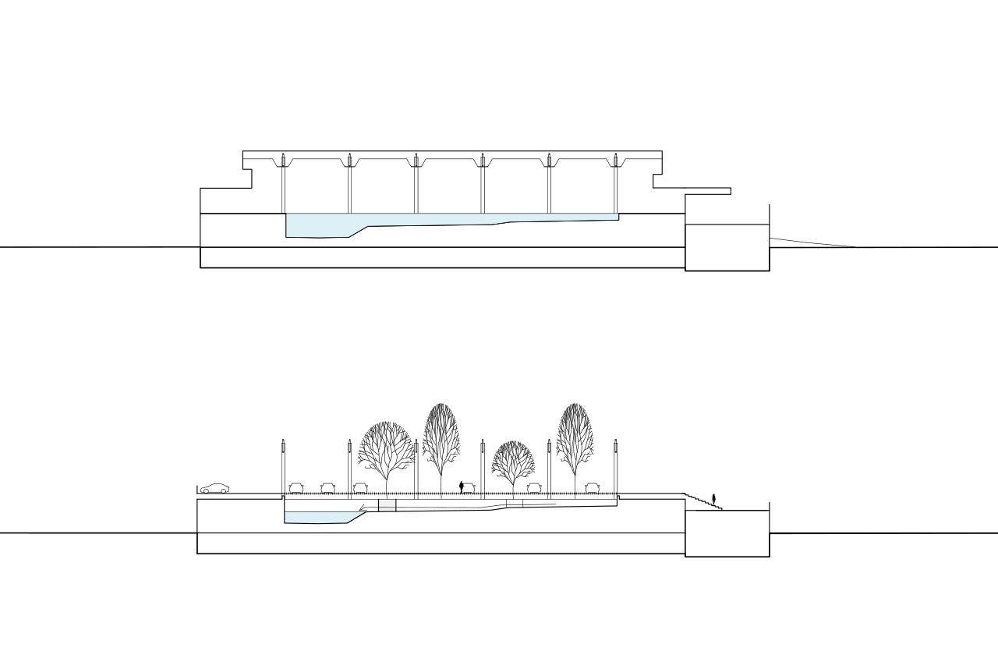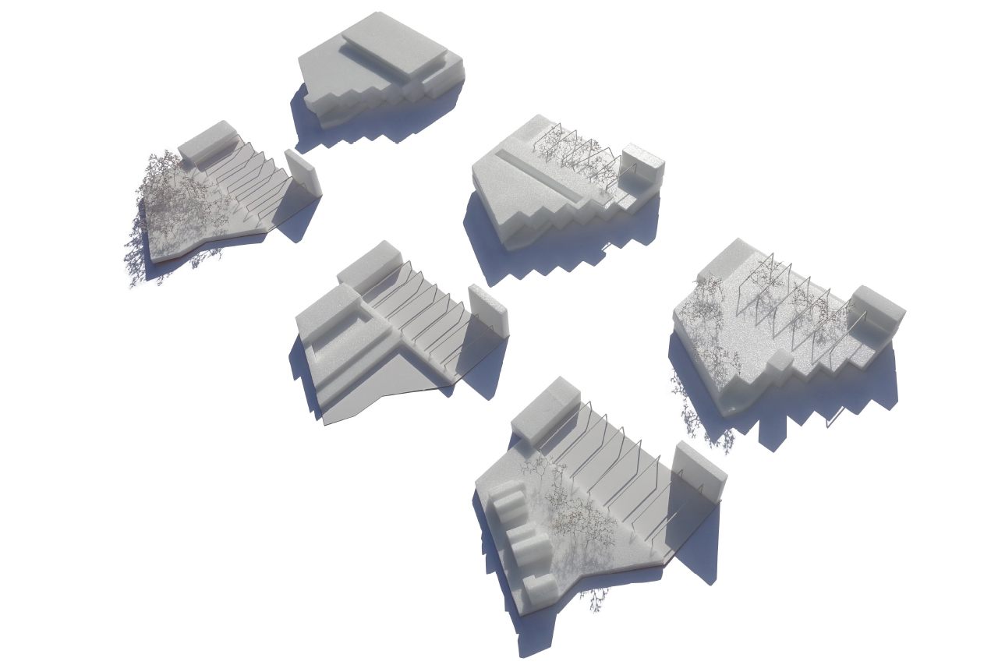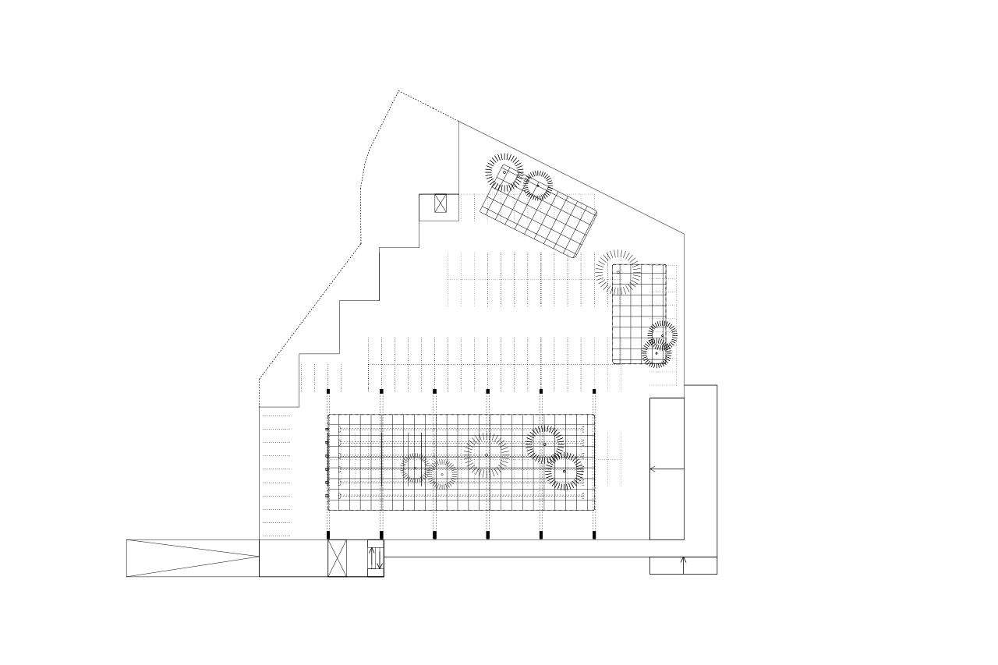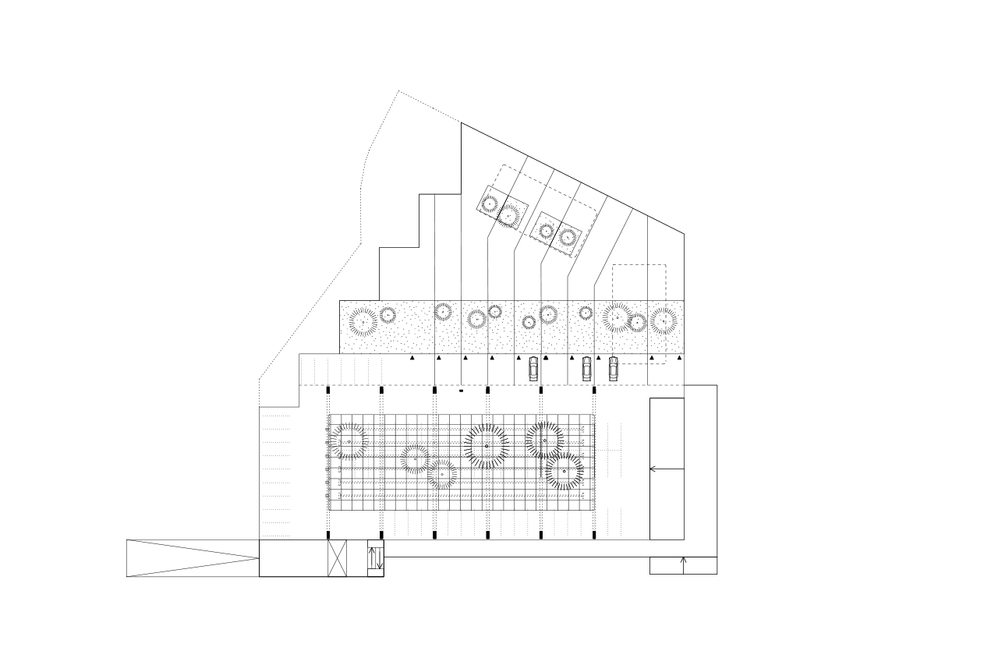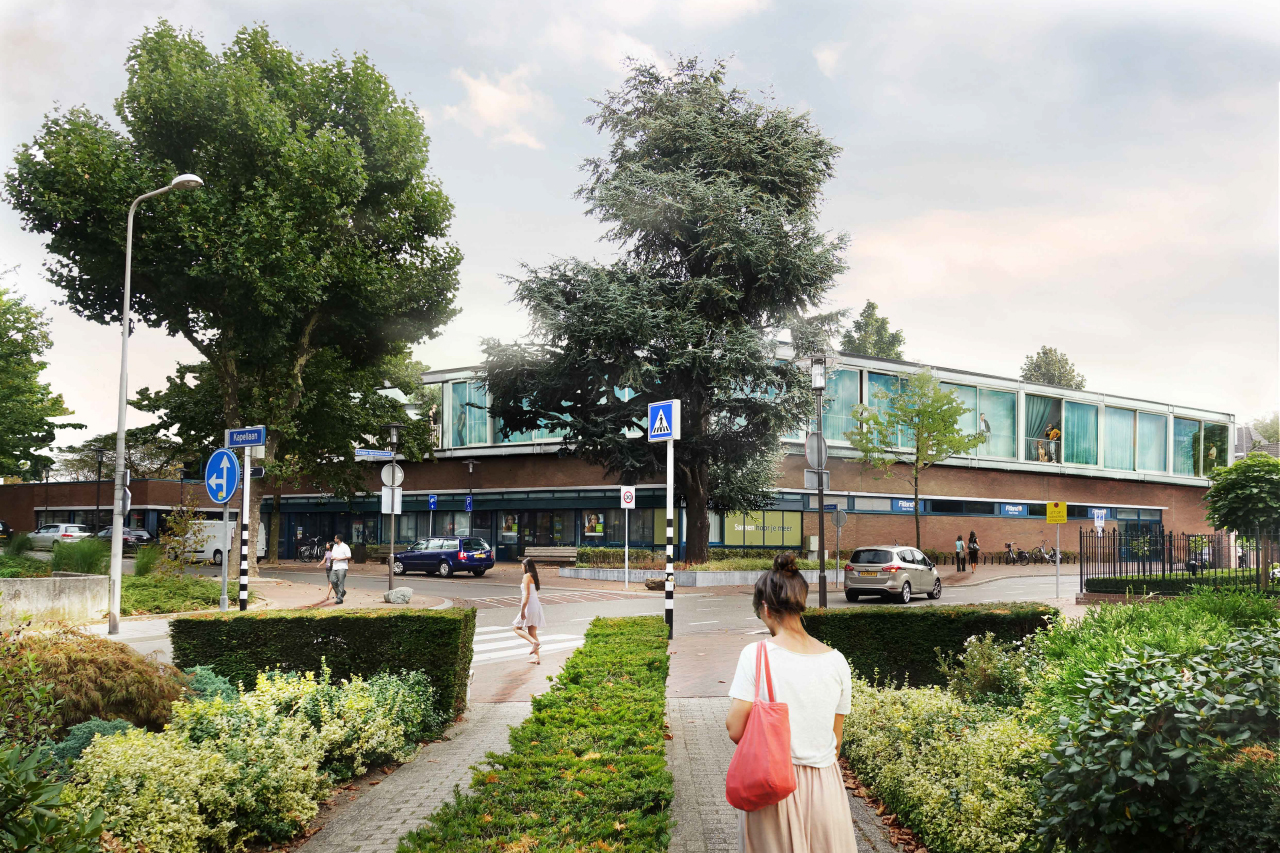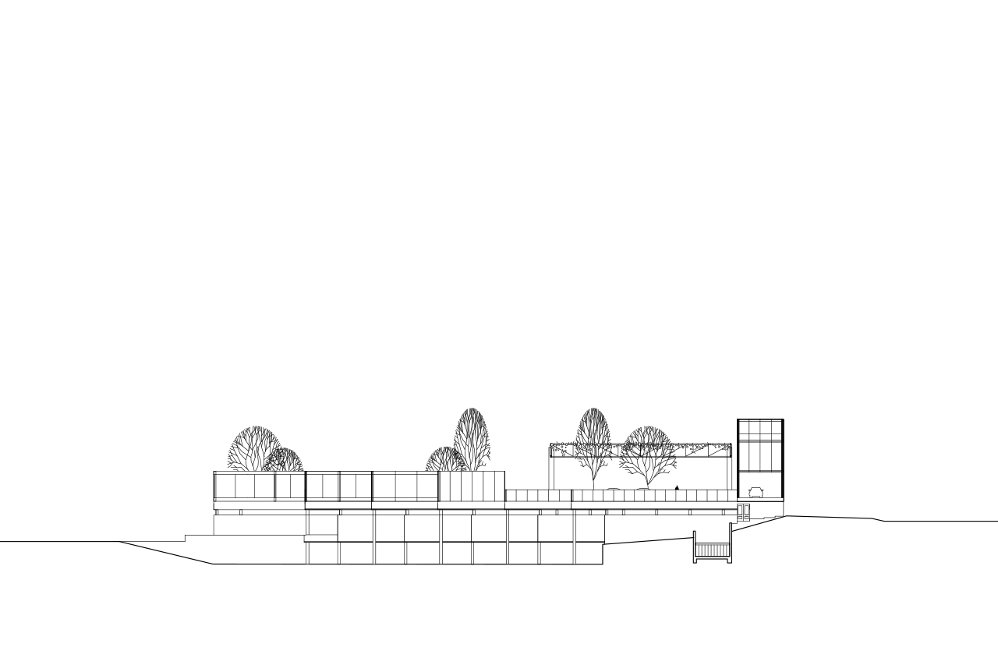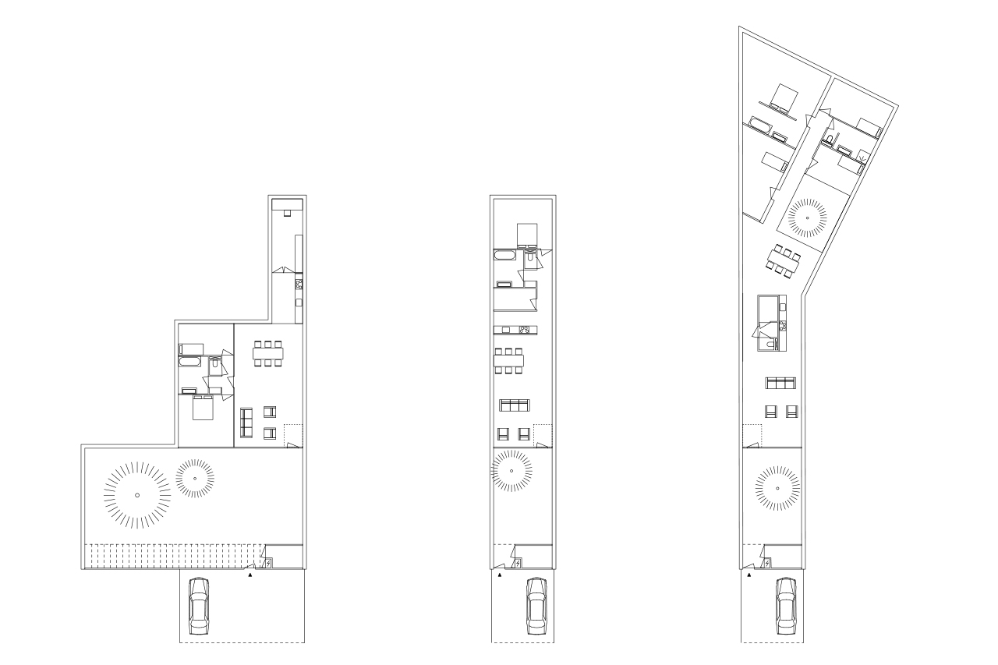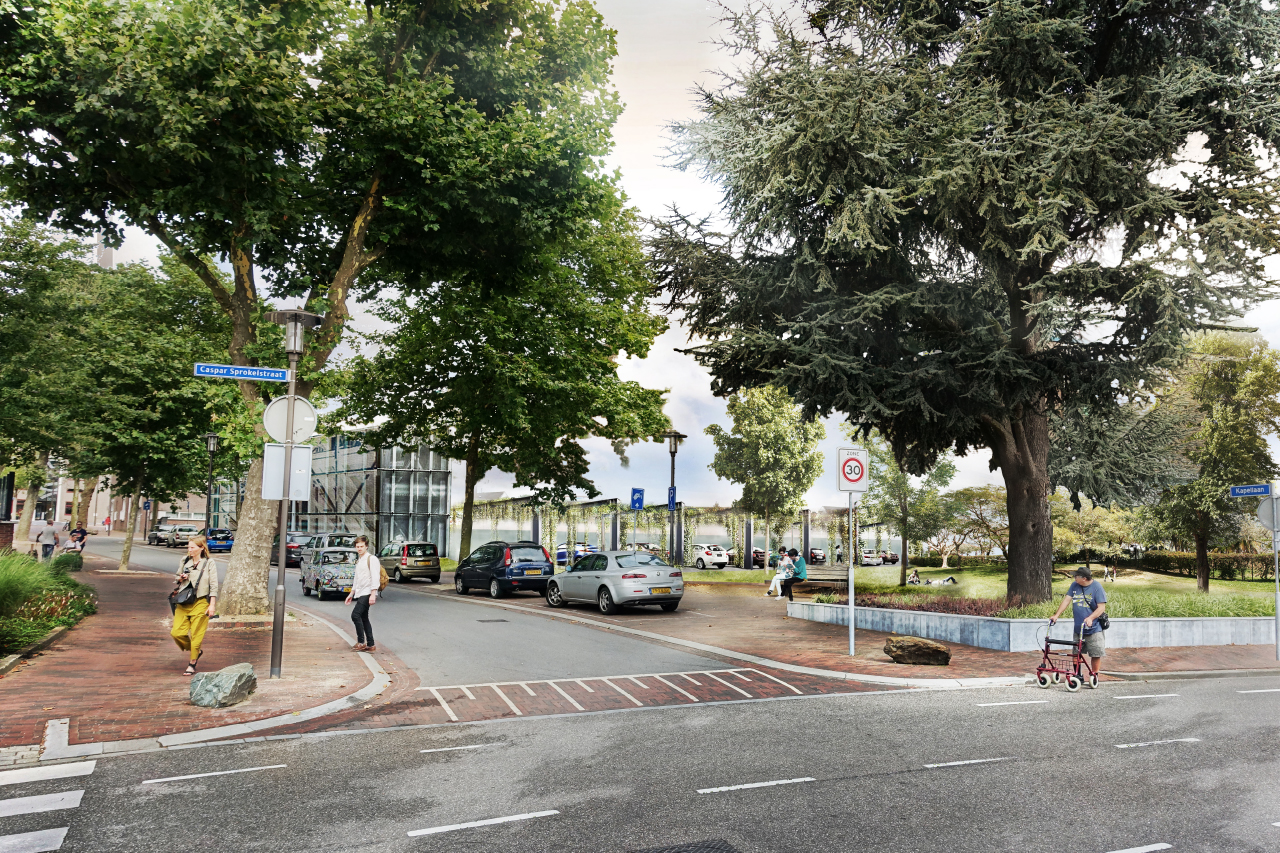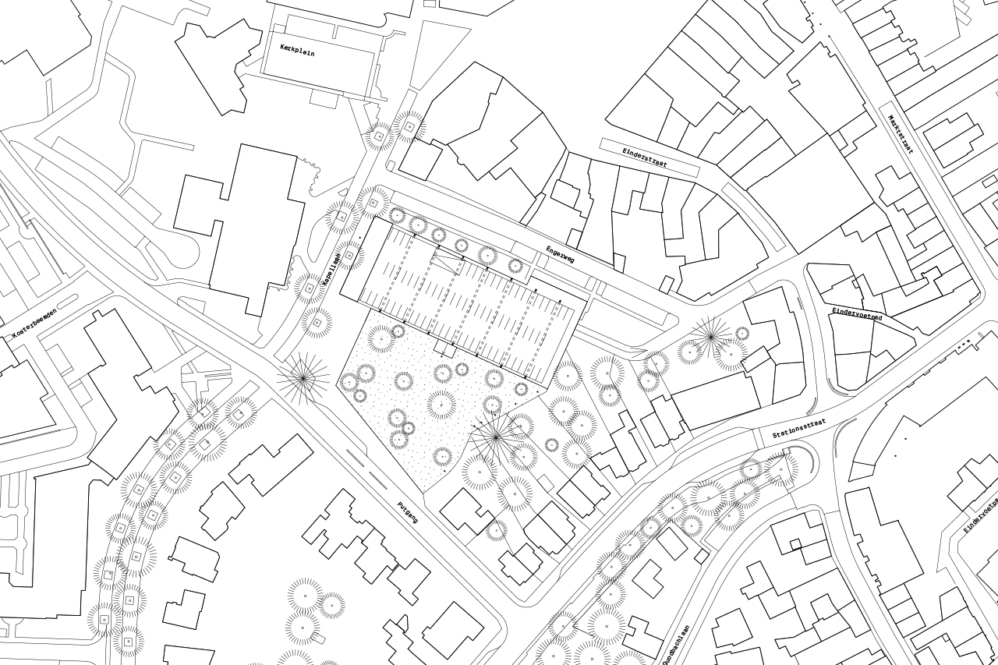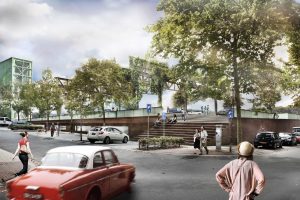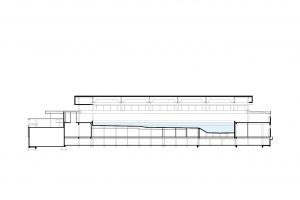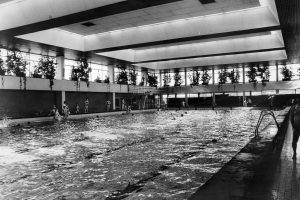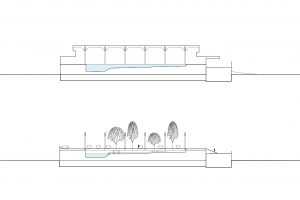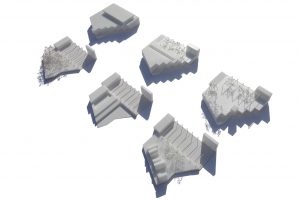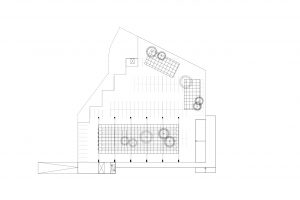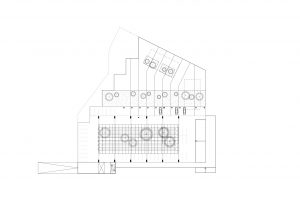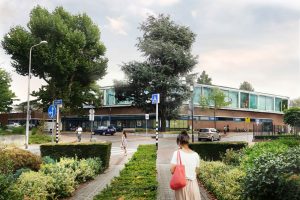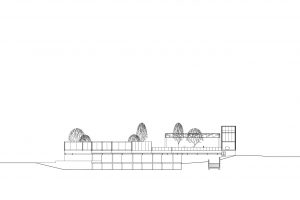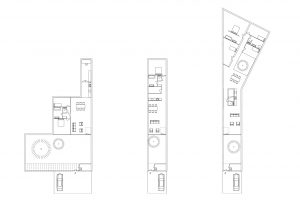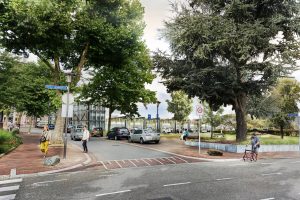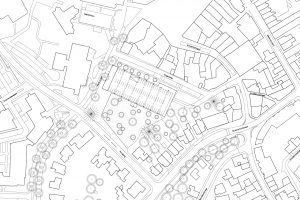D’r pool
Redevelopment of a Former Swimmingpool | Kerkrade | the Netherlands
A new swimming pool is being built in Kerkrade. The existing pool, D’r Pool, will lose its function and the building will be demolished or redeveloped.
KettingHuls conducted a study into the possibilities. The starting point was the preservation and reuse of as many parts of the existing building as possible. They will be integrated into the new structure as a reminder of the old pool. This way, D’r Pool will remain part of Kerkrade’s history.
Designed by Baanders, Frenken, Wilgers & Verhey architects, D’r Pool was constructed in the early 1970s. It was a fantastic building with spacious dressing rooms and a bowling alley on the ground floor and two swimming pools, one of them a 50-metre pool, on the first floor, with the water basin ‘sinking’ through the first floor. The column structure necessary to carry the pool water is still visible on the ground floor and in the basement. The trussed roof over the 50-metre basin can be seen on old construction pictures.
The ground floor of the building is preserved and the roof and walls of the pool on the first floor removed. The old pool floor is converted into a new, elevated public square that overlooks the surrounding hills. The former basins are used to collect rainwater and as a ‘planter’ for new trees. The truss construction of the 50-metre pool is used as a large steel pergola. The pergola marks the ‘space’ of the former pool and is overgrown with climbing plants. On top of the pergola, solar panels produce energy. Stairs lead up to the top of the pergola, where visitors can overlook the city. A steel deck allows parking on top of the pool, rain is collected in the basins beneath it. In the summer, the square under the pergola can also be used for concerts and theatre performances. The former old 50-metre basin is still visible through the steel grid underneath the visitors’ feet.
| Project | Redevelopment of a Former Swimmingpool, Kerkrade, the Netherlands | |
| Client | City of Kerkrade | |
| Design practice | KettingHuls | |
| Architect | Daniëlle Huls, Monica Ketting | |
| Period | 2016 | |
| Status | Preliminary design | |
| Team | Prisca Arosio, Stefano Barile, Daniëlle Huls, Caroline Urberger | |
| Programme | Model 1: 130 parking places + 11.000 m2 parking, gym, sport hall, shops, bowling club and physiotherapists, Model 2: 71 parking places + 9 houses (1220 m2 gross floor area, excluding patio and carport + 11.000 m2 parking, gym, sport hall, shops, bowling club and physiotherapists, Model 3: 168 parking places + public parc | |
| Construction cost consultant | COUP Urban Producers | |
| Engineering Firm | Pieters Bouwtechniek |


