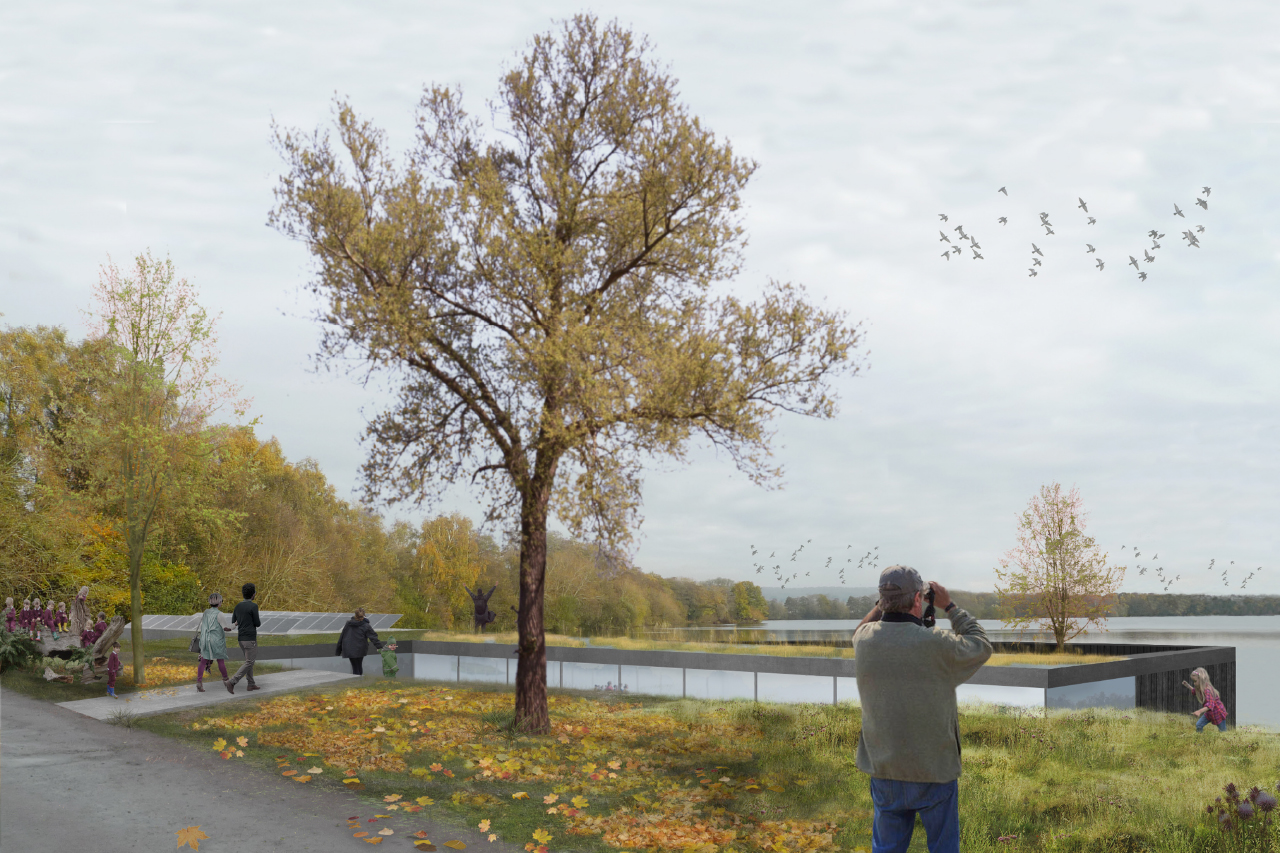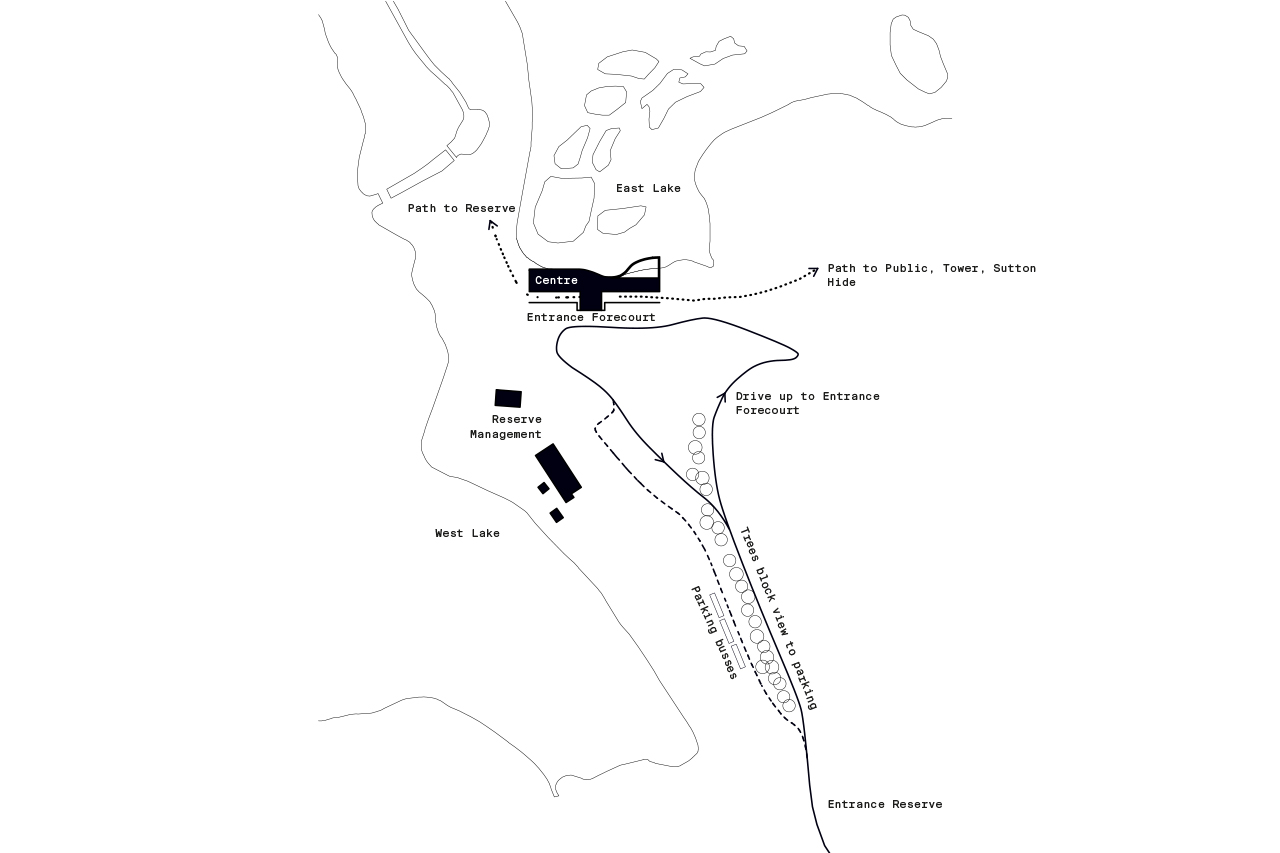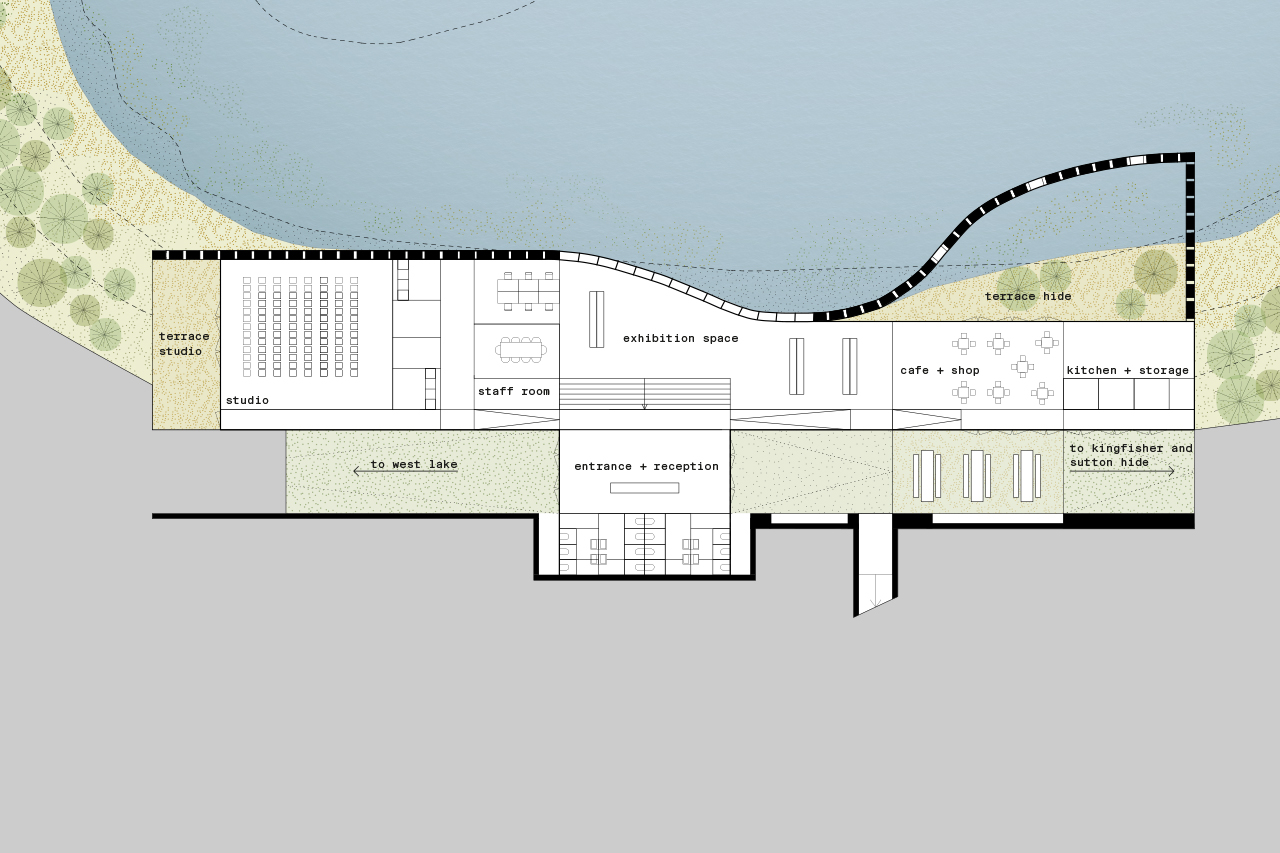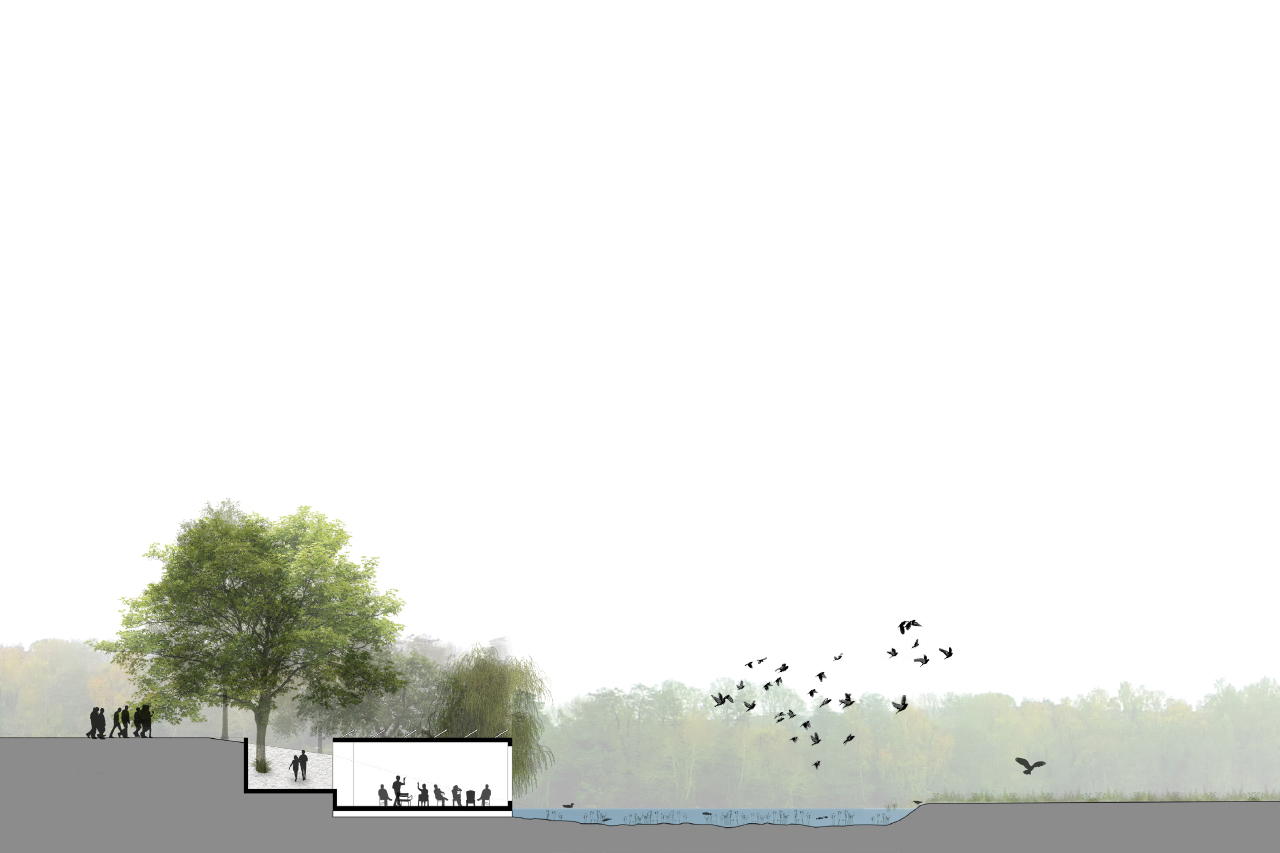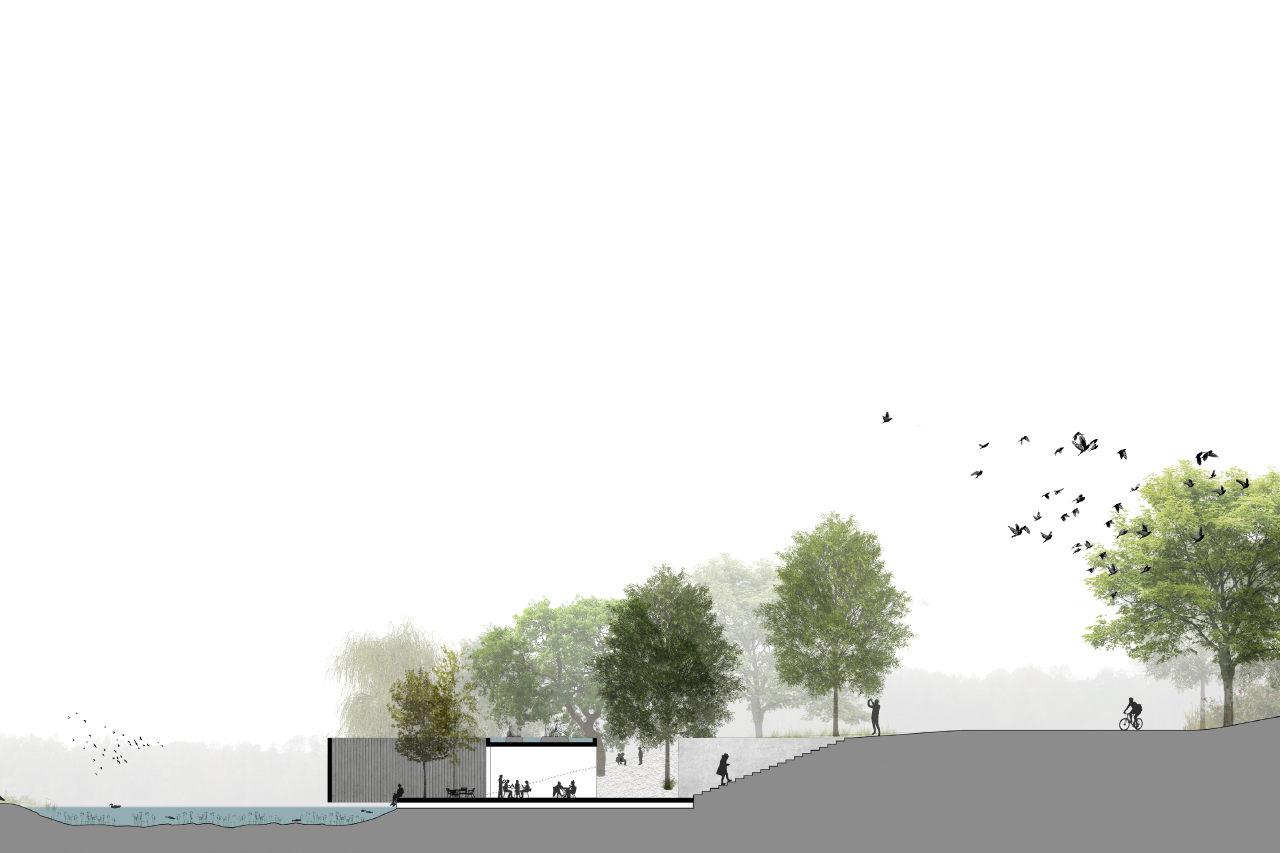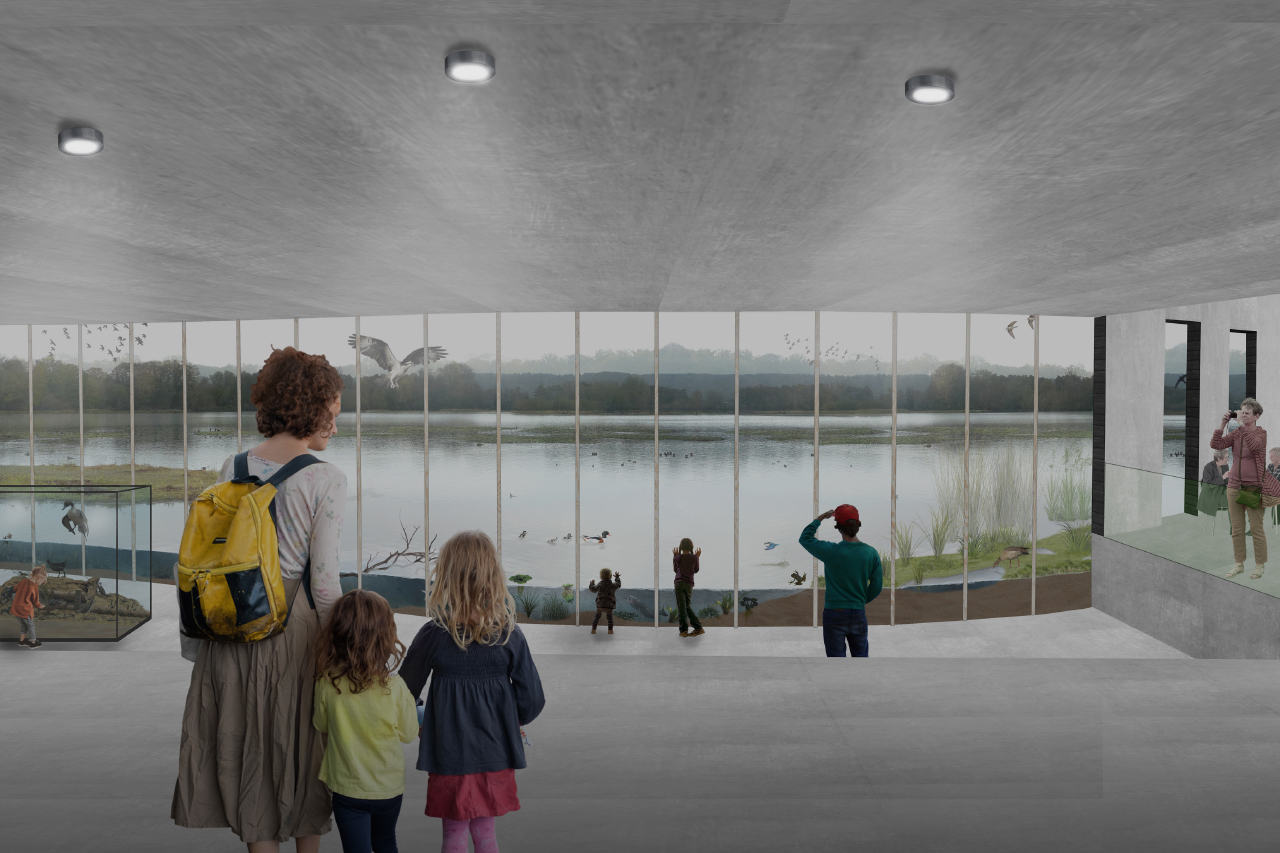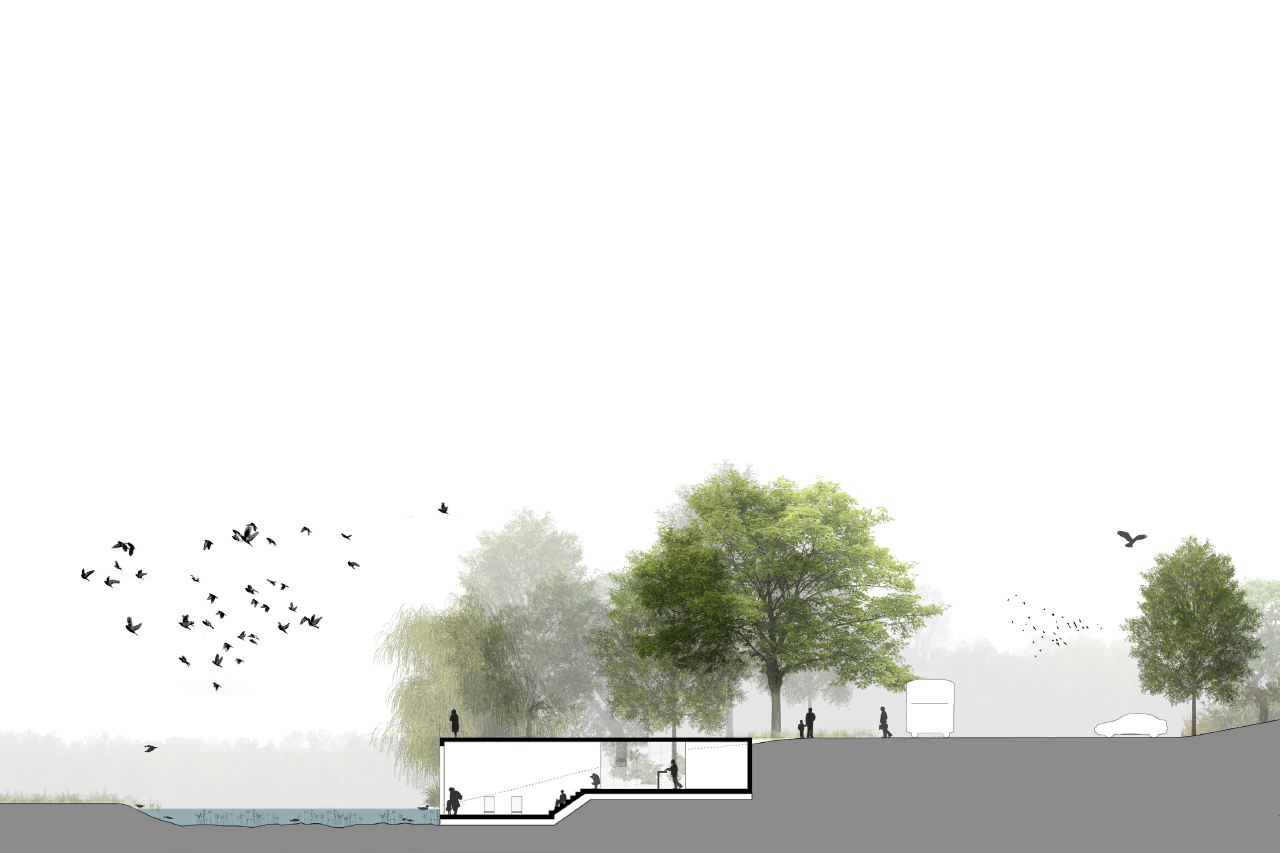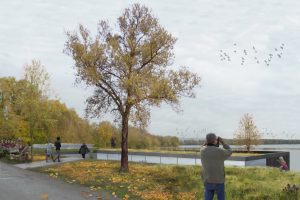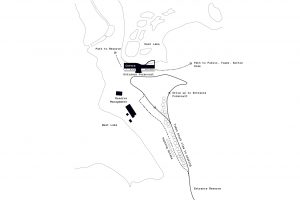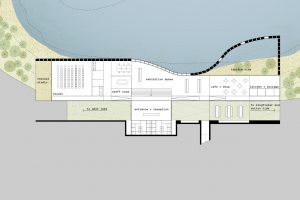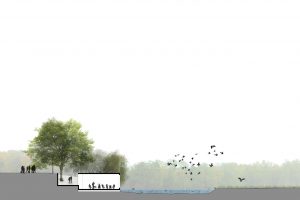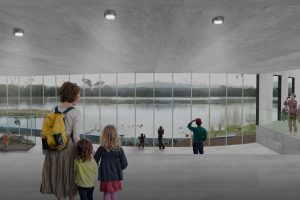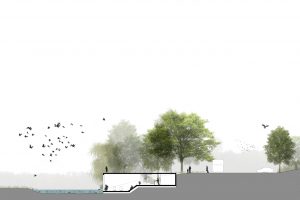DIORAMA
Information Centre Wildlife Reserve Sevenoaks | Sevenoaks | Kent | England
A diorama, or viewing cabinet, is a configuration, often a museum exhibit, in which objects are arranged to resemble a landscape scene.
Exhibiting the ‘real’ landscape is the point of departure in this design.
The first thing that visitors see is not the car park or building, but the wonderful view across East Lake, which leaves an indelible impression on their minds. The visitor centre is positioned in the landscape in such a way that it acts as a cabinet for viewing the landscape and a showcase for life above and below water.
The anglers’ car park becomes the new entrance forecourt. School busses and cars travel from the site entrance through the parkland and trees and turn right to reach the forecourt. So every visitor first enjoys a view of the East Lake and the sunken visitor centre before arriving at the car park. Schoolchildren and other visitors can be dropped off on the forecourt. From there they cross over the roof of the building to the edge of the lake. Solar panels and a rainwater reservoir with a helophyte filter demonstrate that the building is sustainable.
The building takes up the four-metre height difference between the entrance forecourt and water level. Stairs and a ramp lead down to the reception area, from where you enjoy an uninterrupted view, past the exhibition area below, of the East Lake. A vast window with one-way glass reveals life above and below the water surface. The lake is presented like a diorama of the ‘real’ landscape.
The façade to the lake reads as a hide. Constructed of wood and punched with peepholes, it follows the line of the bank. The building acts as a sound barrier, separating the clamour of screaming children and enthusiastic bustle on one side, from the silence of the lake on the other.
The south façade, on the forecourt side, features an expanse of glass that reveals all the functions inside and ensures that the building makes maximum use of passive solar energy. Concrete walls buffer the heat.
The current pathway along the embankment cuts right through the building, with the reception area functioning as a portal.
The existing visitor centre is converted to house separate facilities. This building becomes the beating heart of the behind-the-scenes workings of the reserve, surrounded by the visitor car park and accompanying services.
| Project | Information Centre Wildlife Reserve Sevenoaks, Sevenoaks, Kent, England | |
| Client | Kent Wildlife Trust | |
| Design practice | KettingHuls | |
| Architect | Daniëlle Huls, Monica Ketting | |
| Period | 2017 | |
| Status | Preliminary design, entry for competition | |
| Team | Cristina Bestebreurtje, Alex Garcia Estelles, Daniëlle Huls, Monica Ketting | |
| Programme | Information centre (400 m2 gross floor area) and renovation of the old building (200 m2 gross floor area) |


