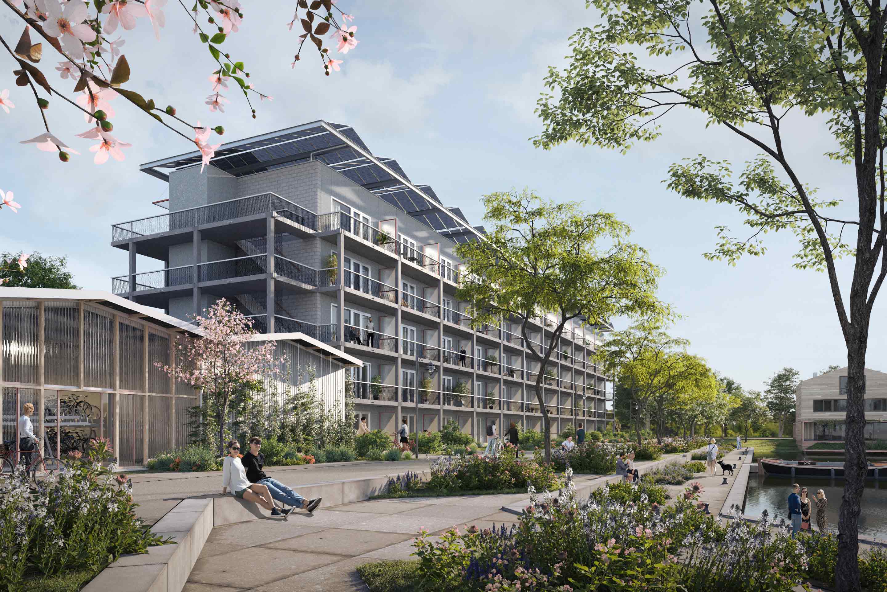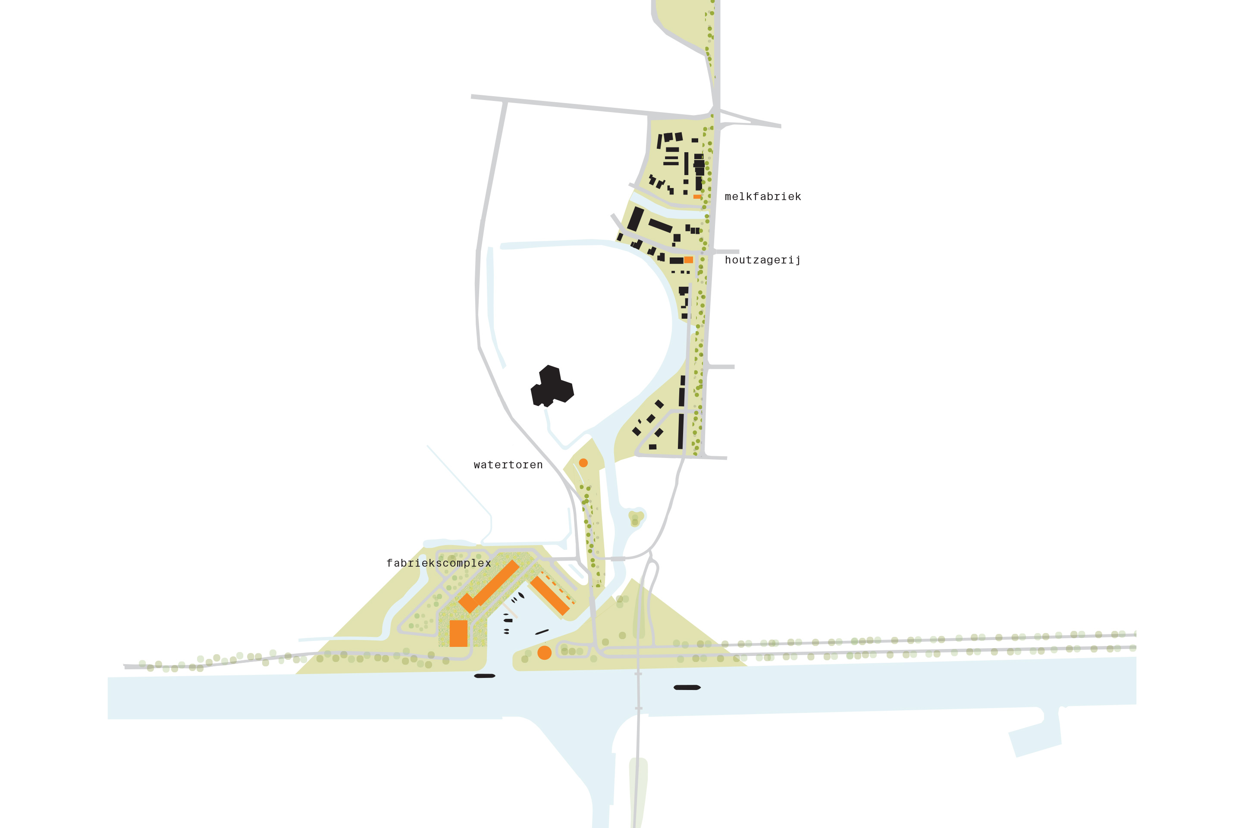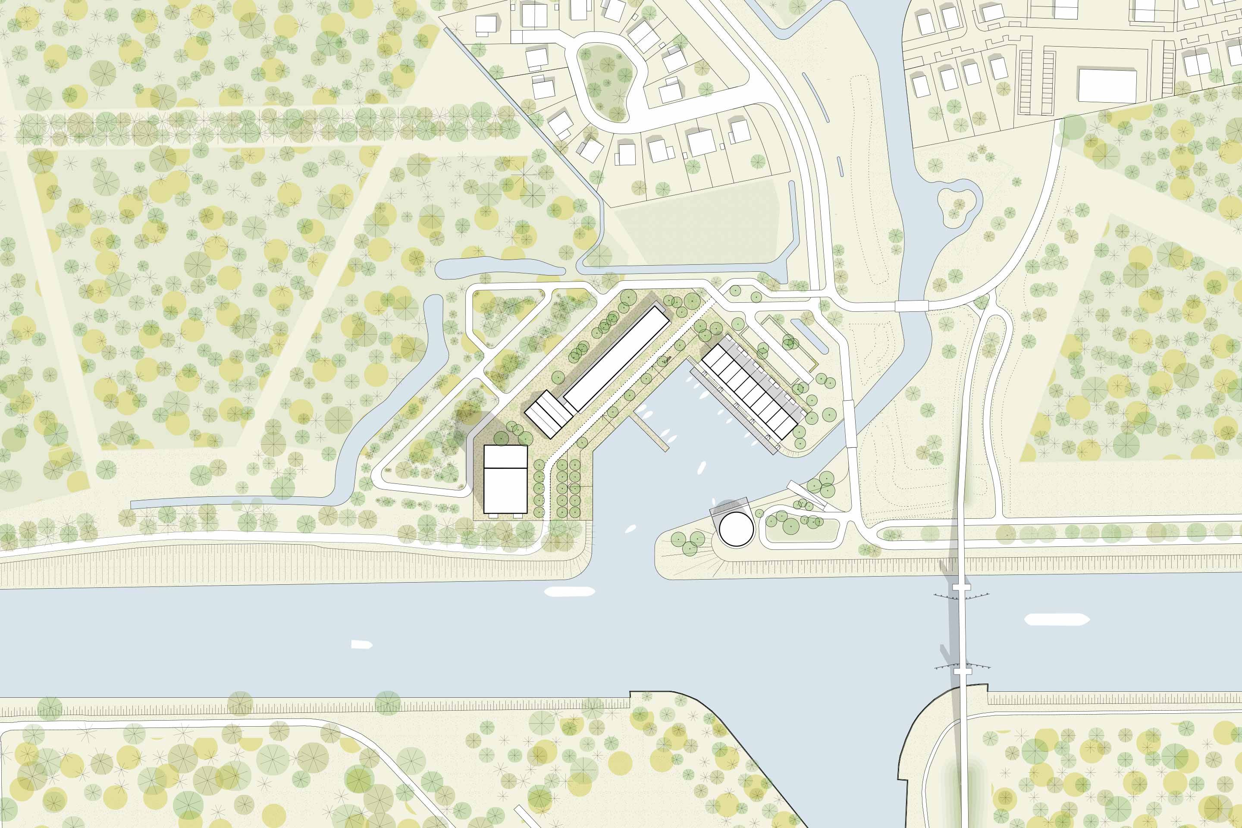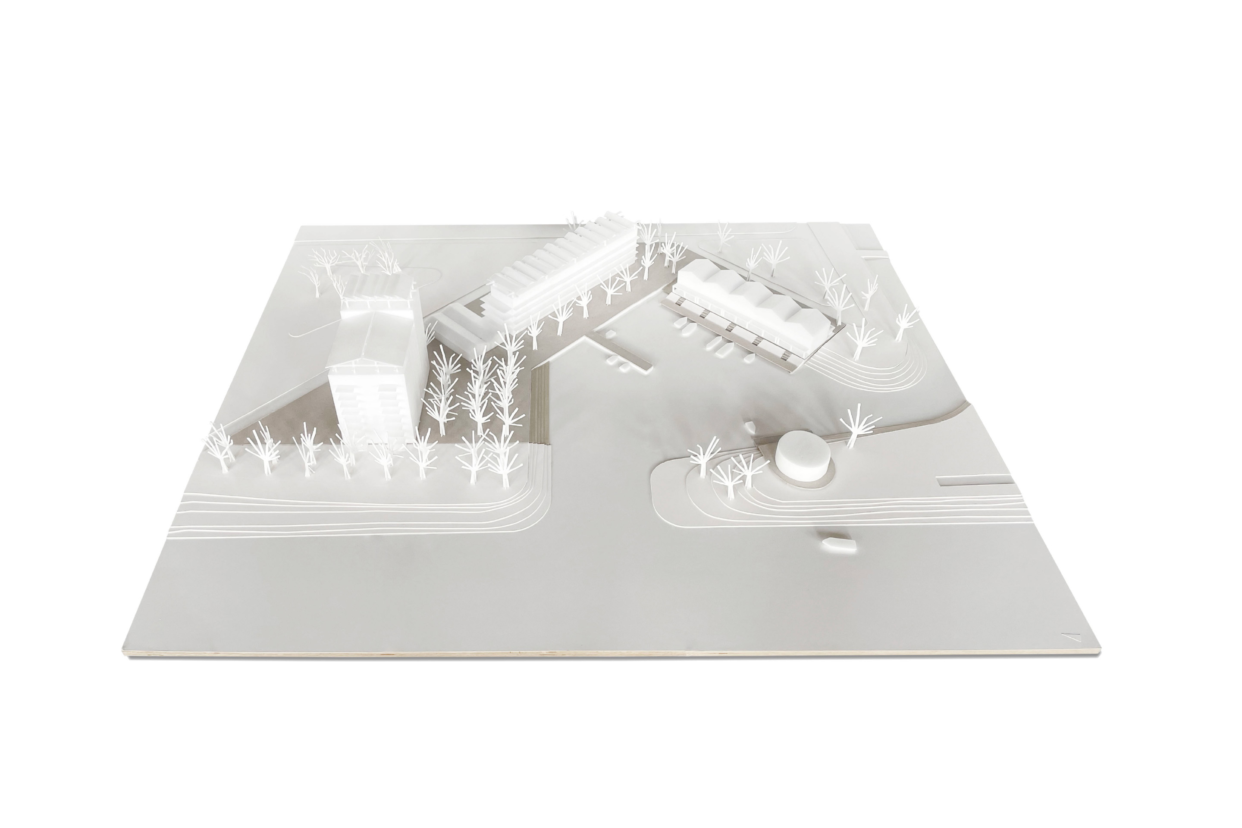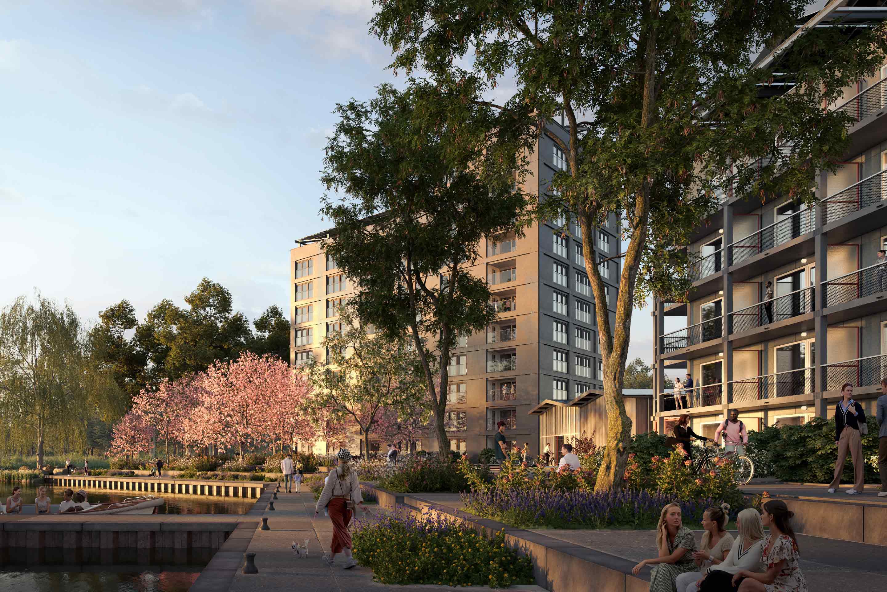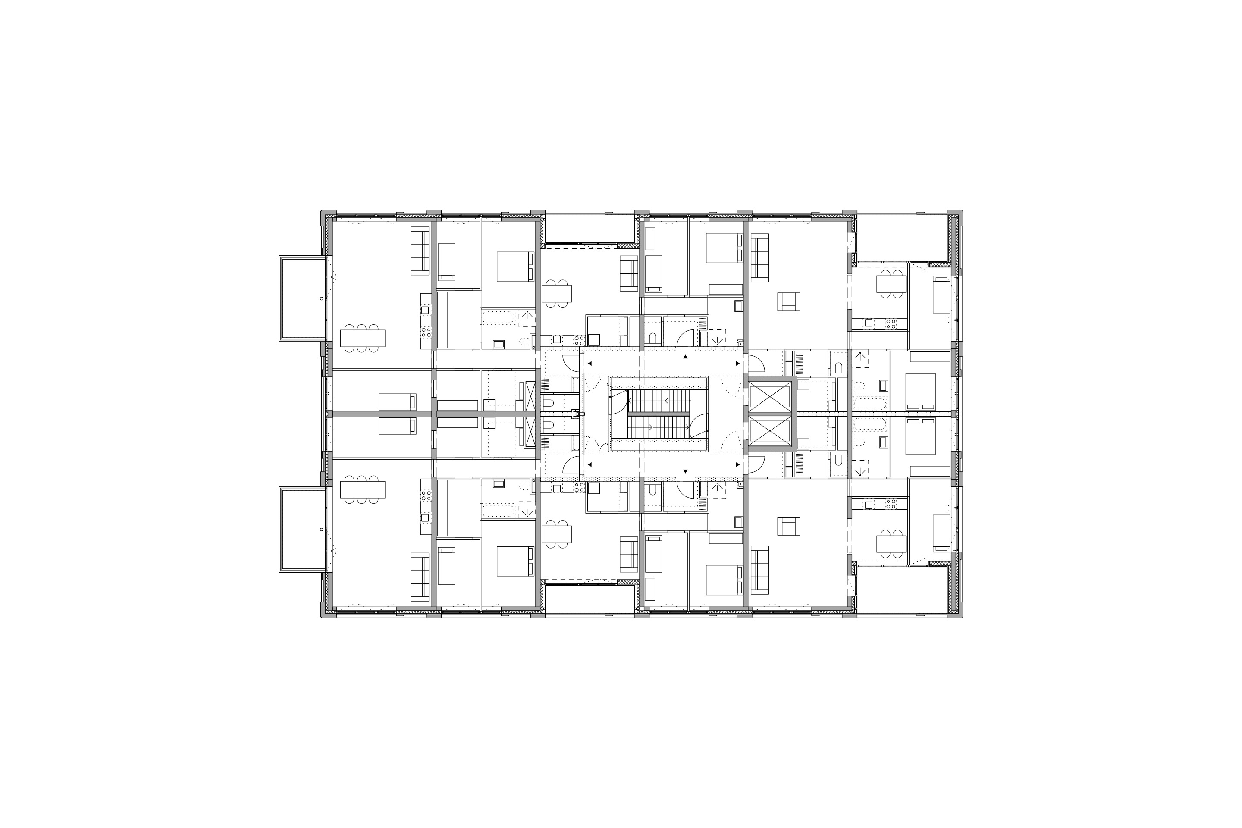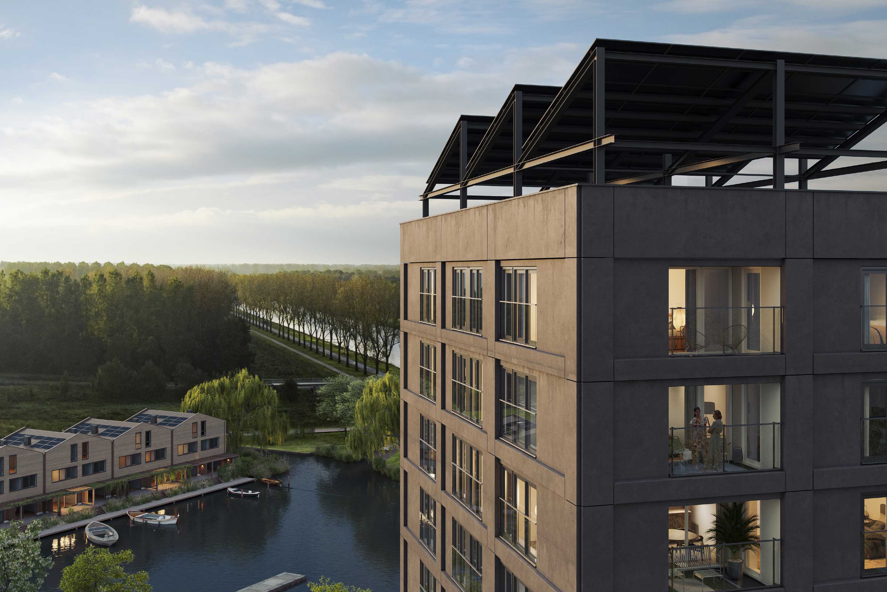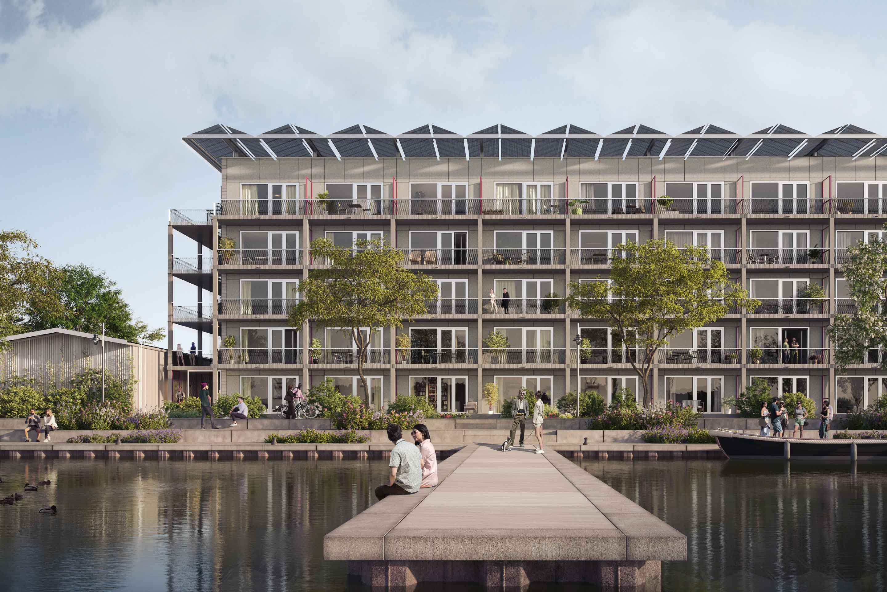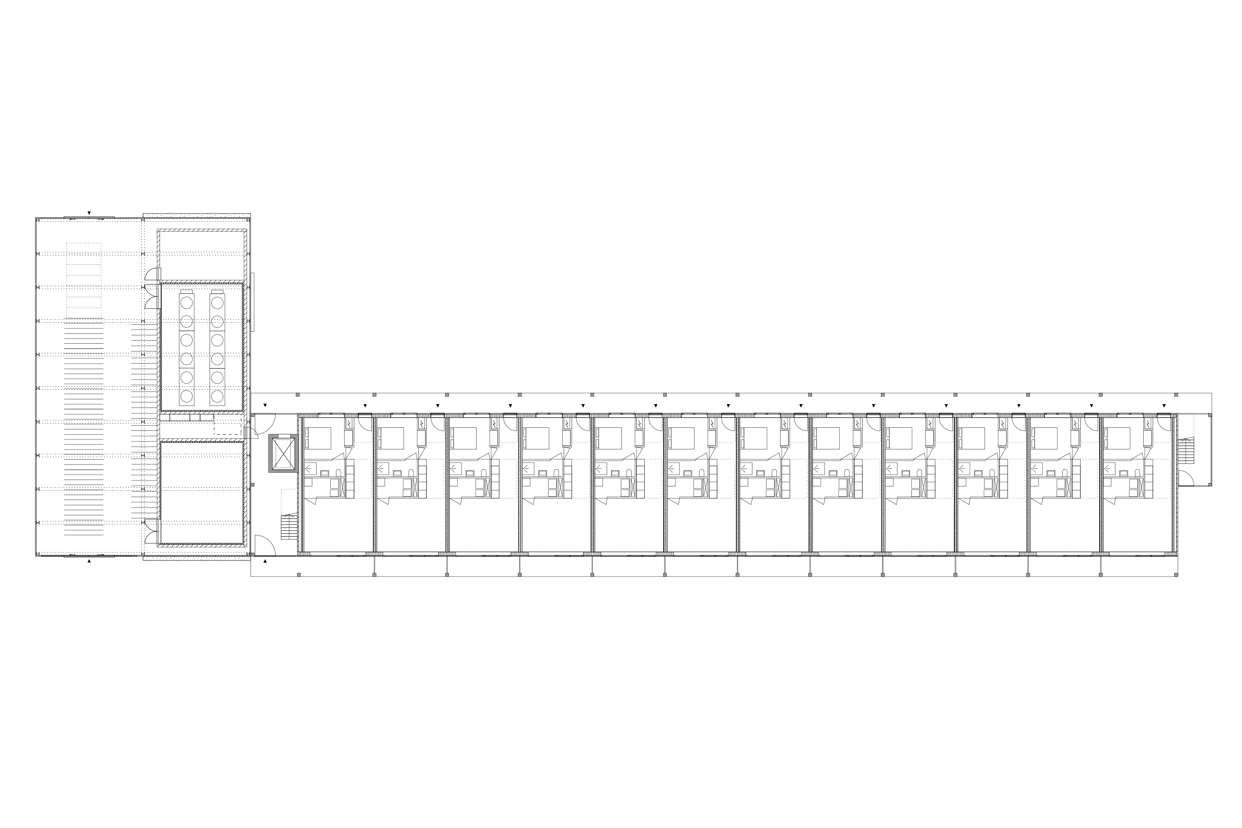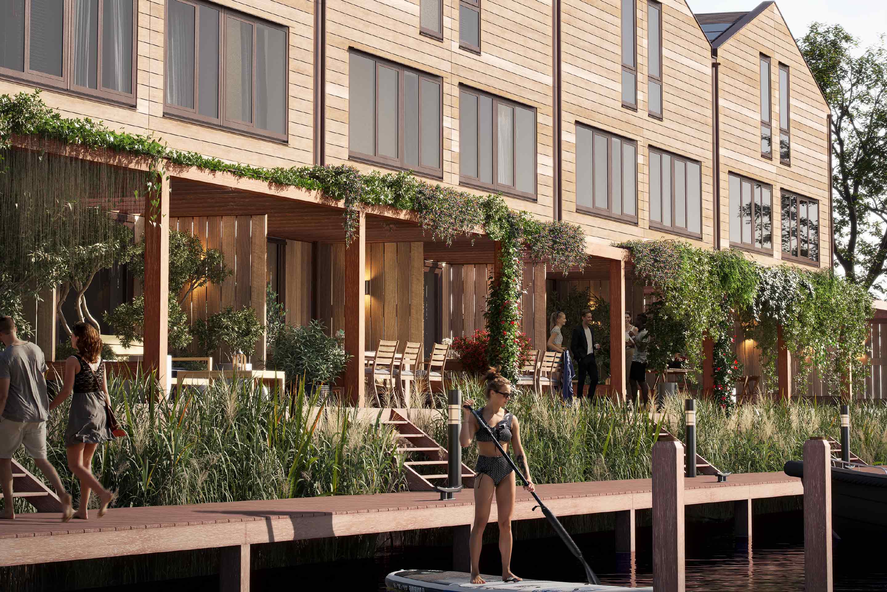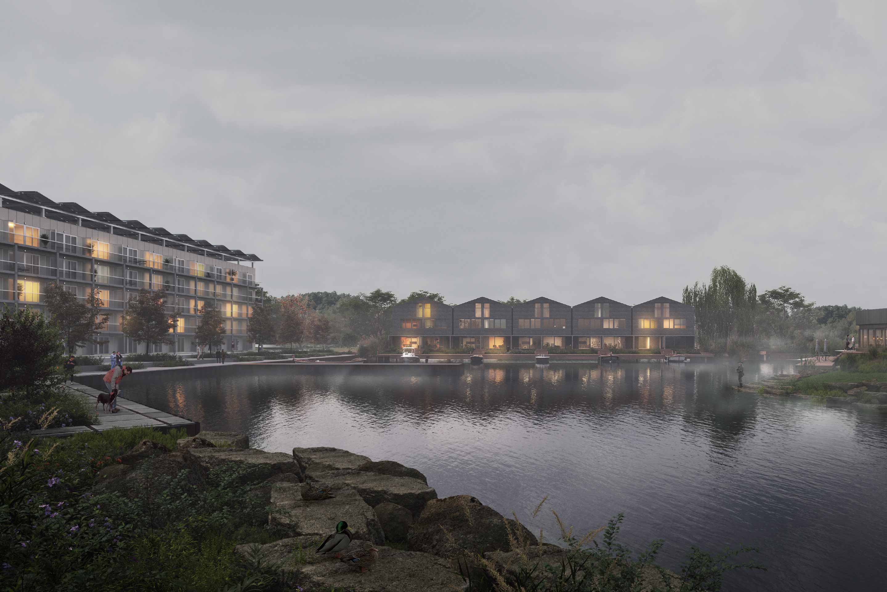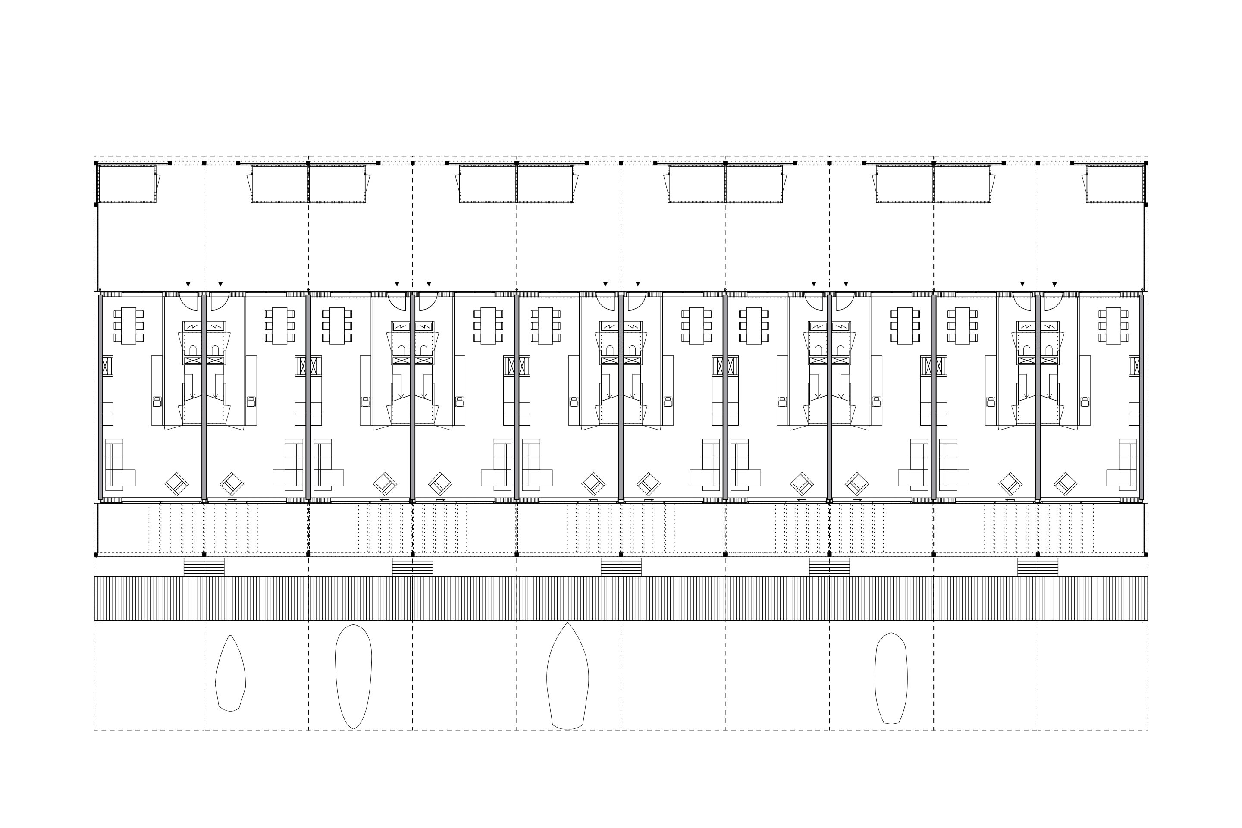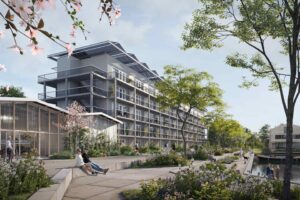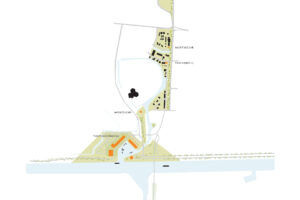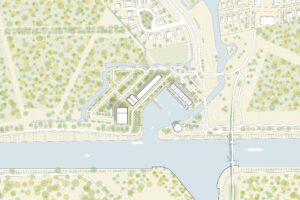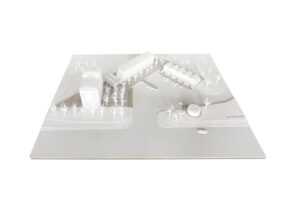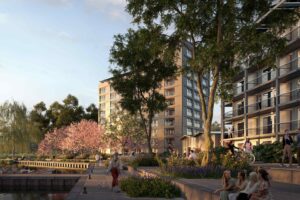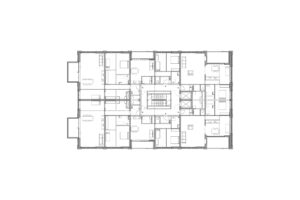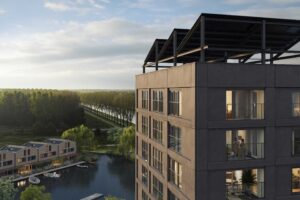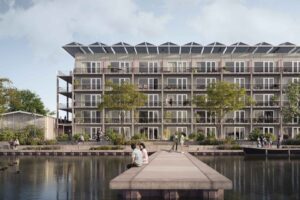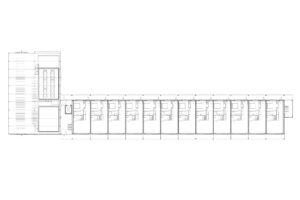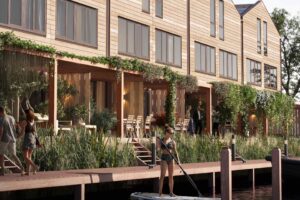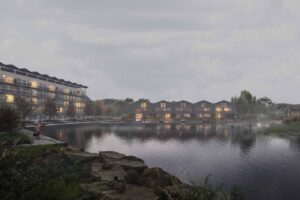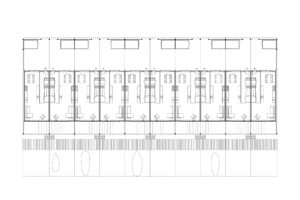De werf
Residential Buildings and Commercial Spaces around a Harbour | Nobelhorst | Almere | the Netherlands
KettingHuls is working on a 126-dwelling, energy-neutral project in the Nobelhorst district on the outskirts of Almere. A new marina will provide Nobelhorst with a meeting place. It is here that we will build 60 wooden rental apartments in De Loods (the warehouse). Where the silhouette of the 39-m-high Silo (53 apartments) will be defined by a striking crown of solar panels. Where we will realize catering pavilion De Trommel (the drum building) on the Hoge Vaart canal – a place where local residents can come together to enjoy the water, the sun and each other. It is here that local waterways will link up with the Hoge Vaart, lending boats, canoes and SUP boards access to the area. Where the water will be used to generate energy and promote biodiversity through the creation of natural banks and the greening of the car park in the woods. Where a communal bicycle storage space, De Schuur (the shed), will play a key role in promoting the use of bicycles. And where ten Bootwoningen (boathouses) will have their own jetties.
The buildings have an industrial appearance and complement a number of existing Nobelhorst buildings with names like De Melkfabriek (the dairy), De Tabaksschuur (the tobacco barn), De Buurtschuur (the neighbourhood barn) and De Zagerij (the sawmill). The composition consists of the high tower, the low and wide warehouse with a shed roof, the long and narrow urban block, and the low-roofed Bootwoningen and is carefully arranged around the marina, like a factory complex.
The solar panels required for this energy-neutral district are an integral part of the architecture. Along with the structural frames, they provide the two residential buildings with a distinctive outline and enhance their industrial character. The 39-m-high Silo is visible from the motorway and will act as a ‘billboard’ advertising the new residential area. The apartments offer fantastic views over the treetops and the countryside in the distance.
The grid structures of the façades refer to the old industrial properties and contribute to the human scale of the buildings. This structure is used in various blocks that are developed in different ways. The Silo has a brown-pigmented concrete beam and column structure with flat concrete infills and windows. De Loods (the warehouse) has a layered structure of grey concrete columns, with the junctions of balconies and gallery slabs marked by a bush-hammered motif. The façades of the Bootwoningen are made entirely of wood. The pergola structure of the terrace and the front garden wall connect the houses.
| Project | Residential Buildings and Commercial Spaces around a Marina, Nobelhorst, Almere, the Netherlands | |
| Client | OPEN Development | |
| Design practice | KettingHuls | |
| Architect | Daniëlle Huls, Monica Ketting | |
| Period | 2016-present | |
| Status | Definitive design completed, environmental permit application submitted end of 2023, start of construction 2024 | |
| Team | Beyza Altinok, Stefano Barile, Cristina Bestebreurtje, Alex Garcia Estelles, Daniëlle Huls, Luïsa Jacobse, Ivo de Jeu, Monica Ketting, Joost Körver, Fabia Sainz, Jean-Marc Saurer, Caroline Urberger | |
| Programme | 116 apartments, 10 boathouses, and a pavilion with a cafe (total gross floor area 13.000 m2) | |
| Contractor | Vink Bouw | |
| Building engineering | Vibes Building Engineers | |
| Engineering firm | Pieters Bouwtechniek | |
| Acoustic advisor | Cauberg Huygen | |
| Installation advisor | Visietech | |
| Renderings | Parallel |


