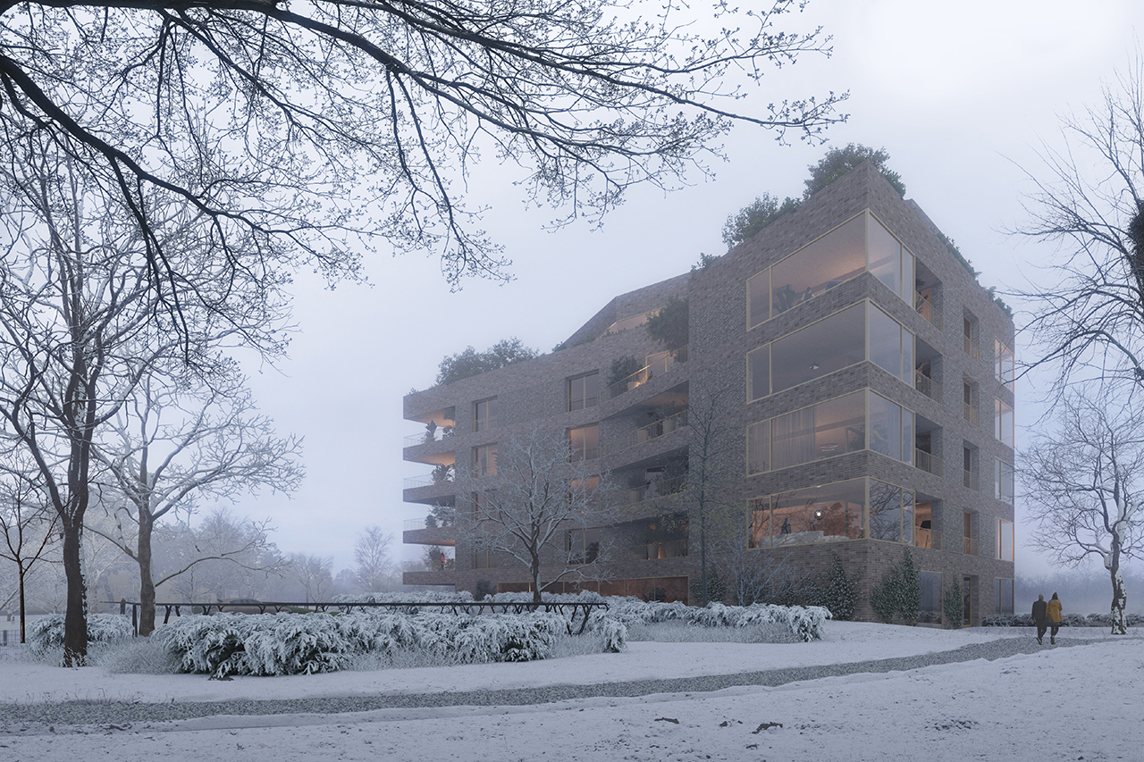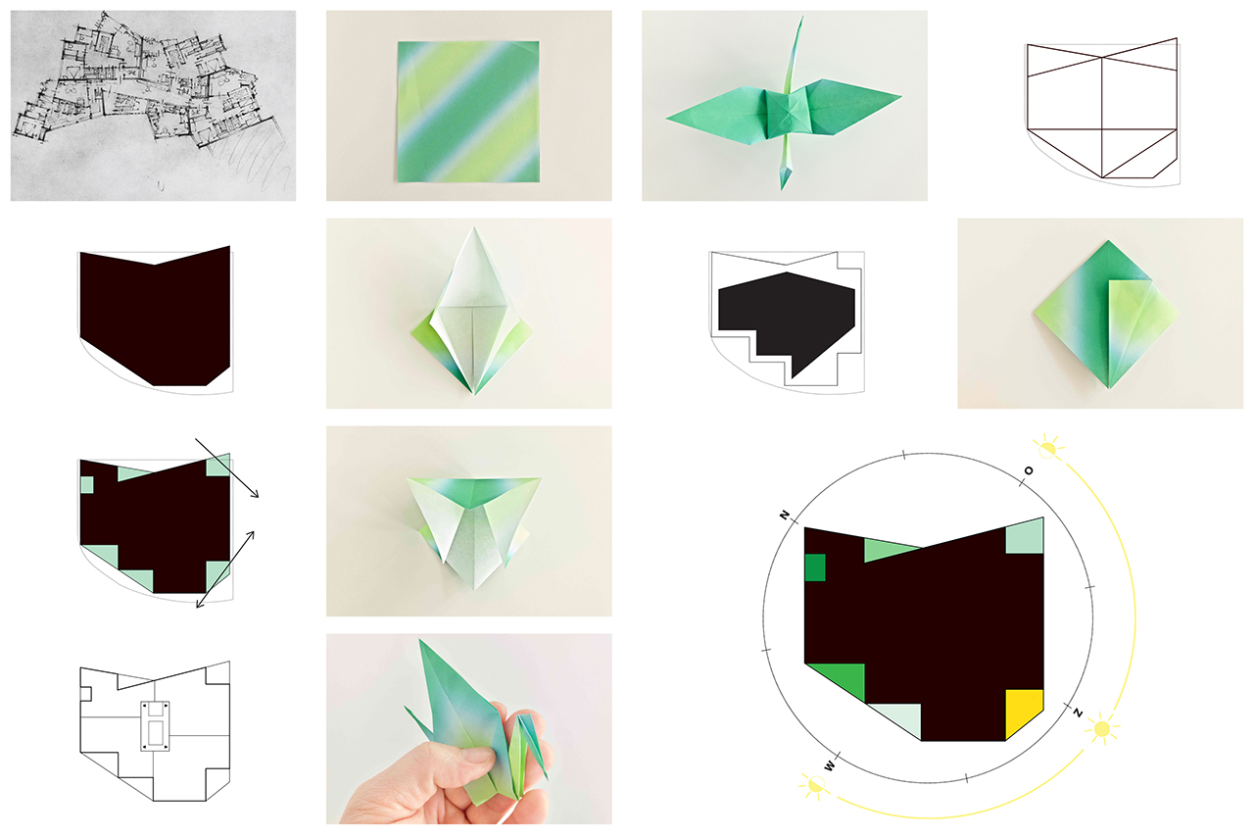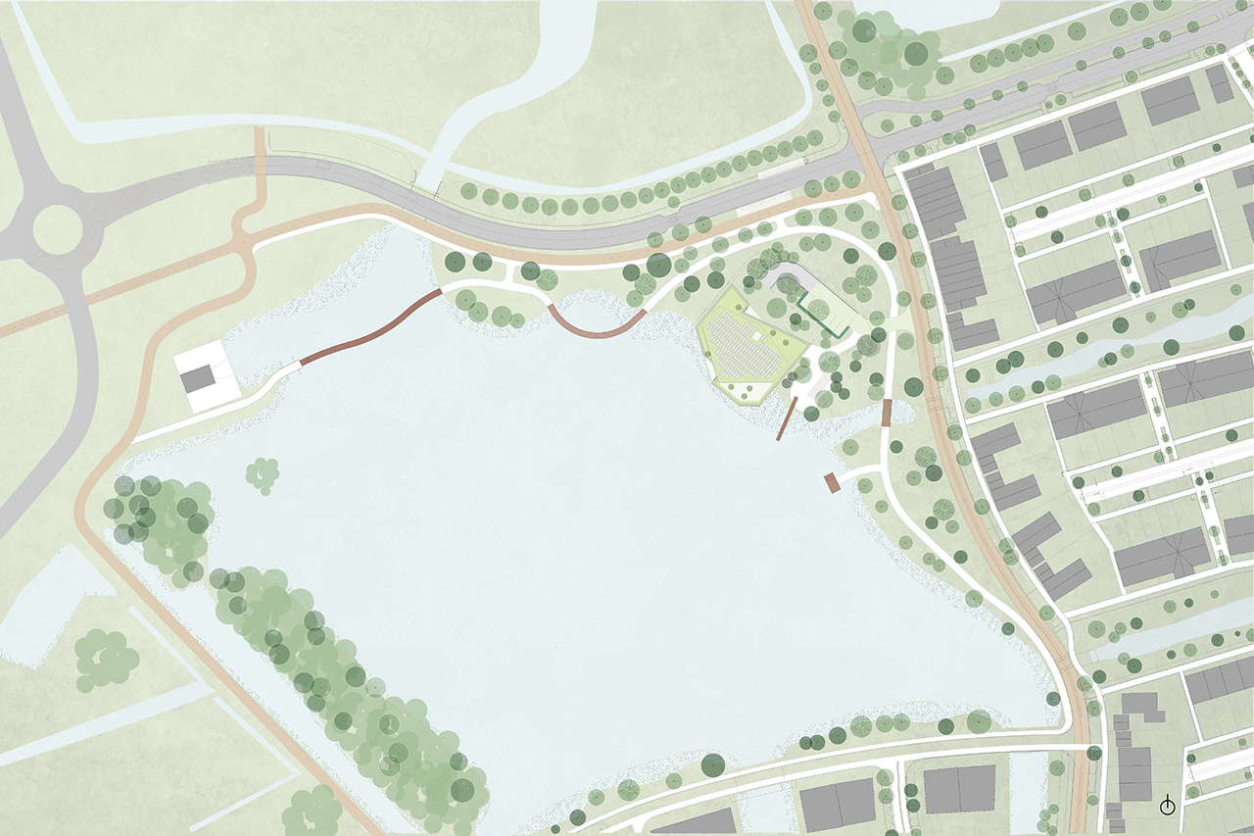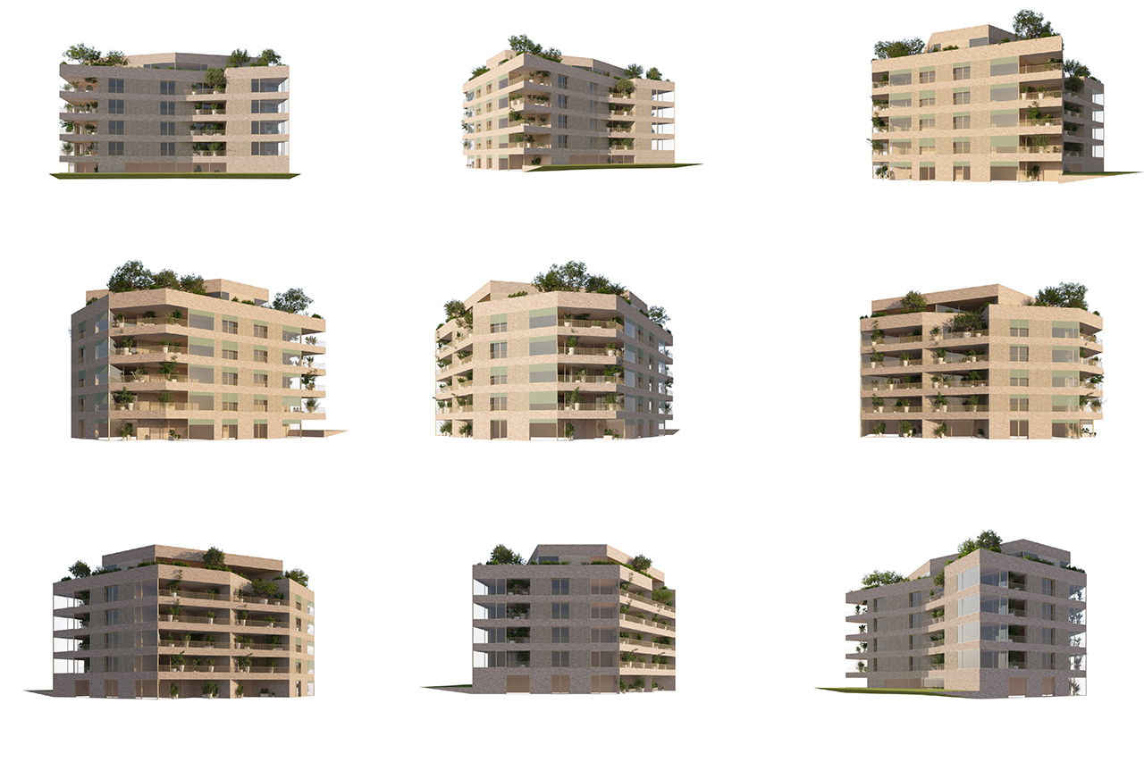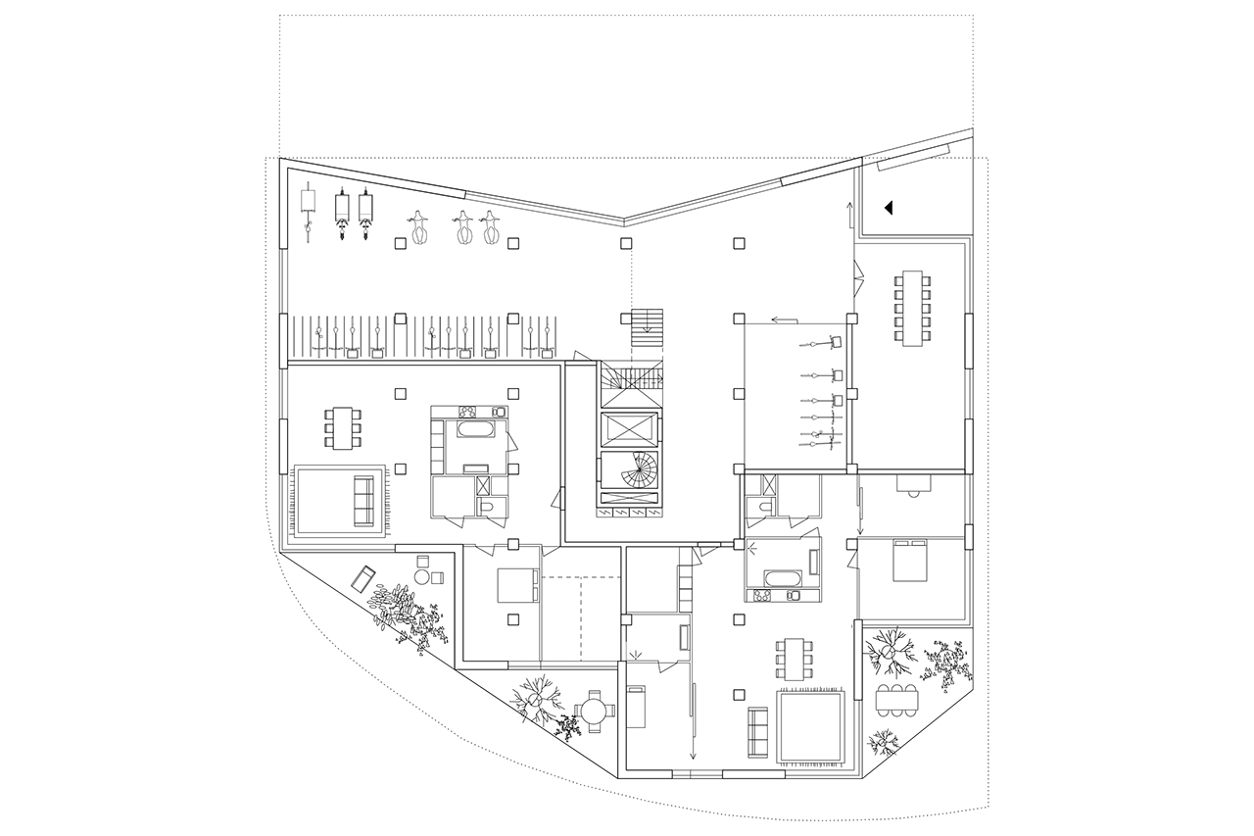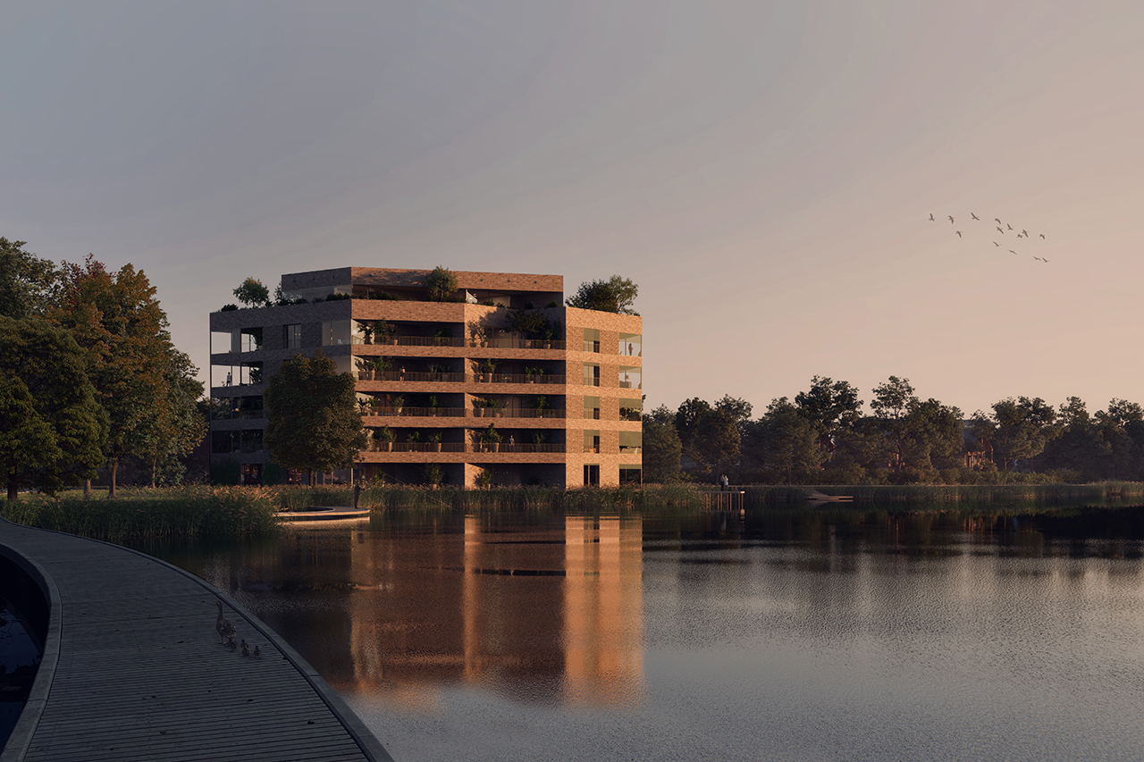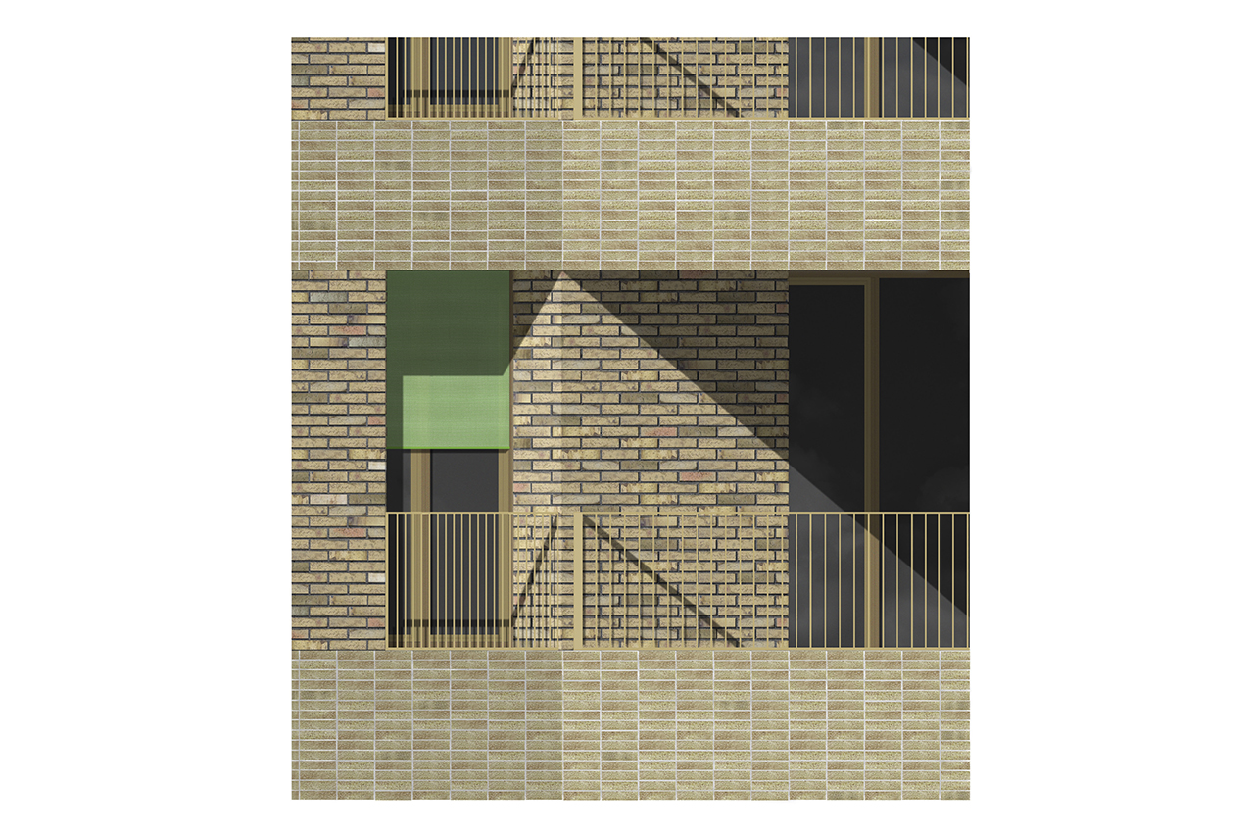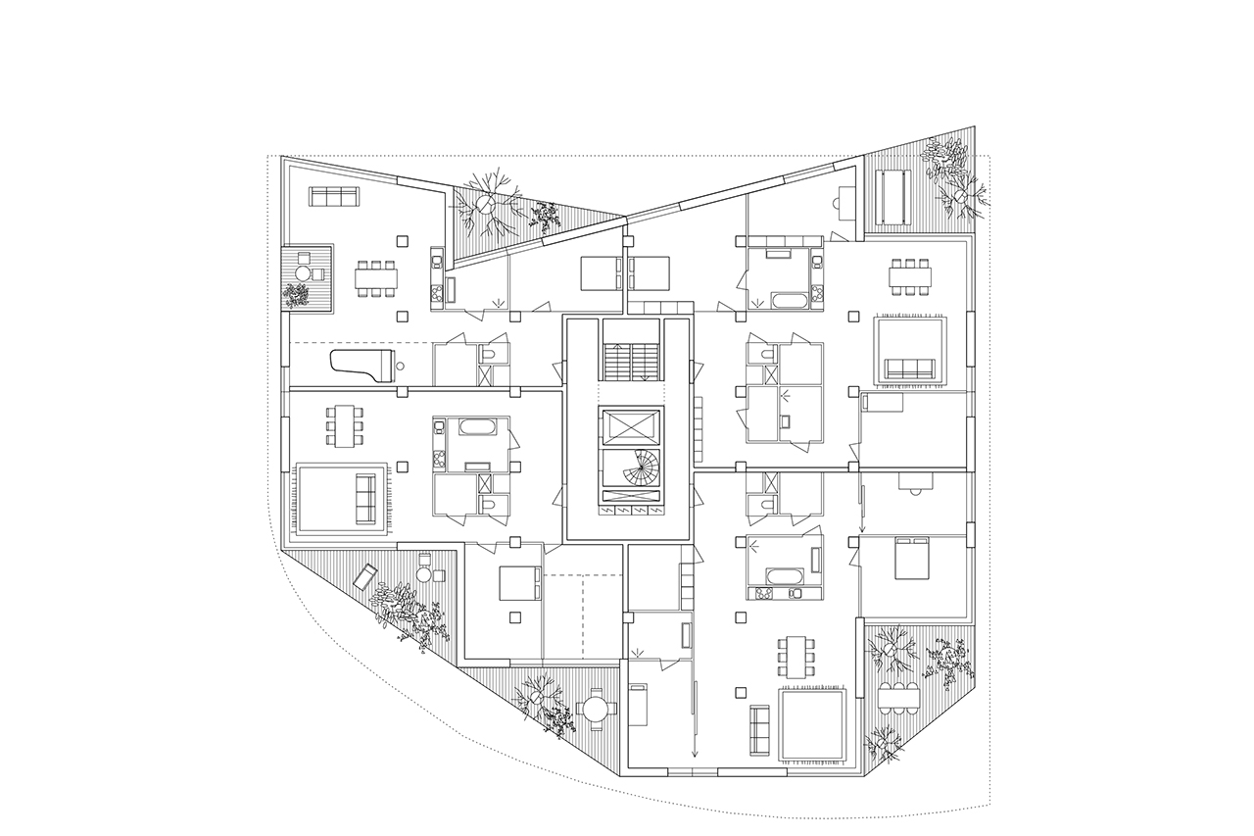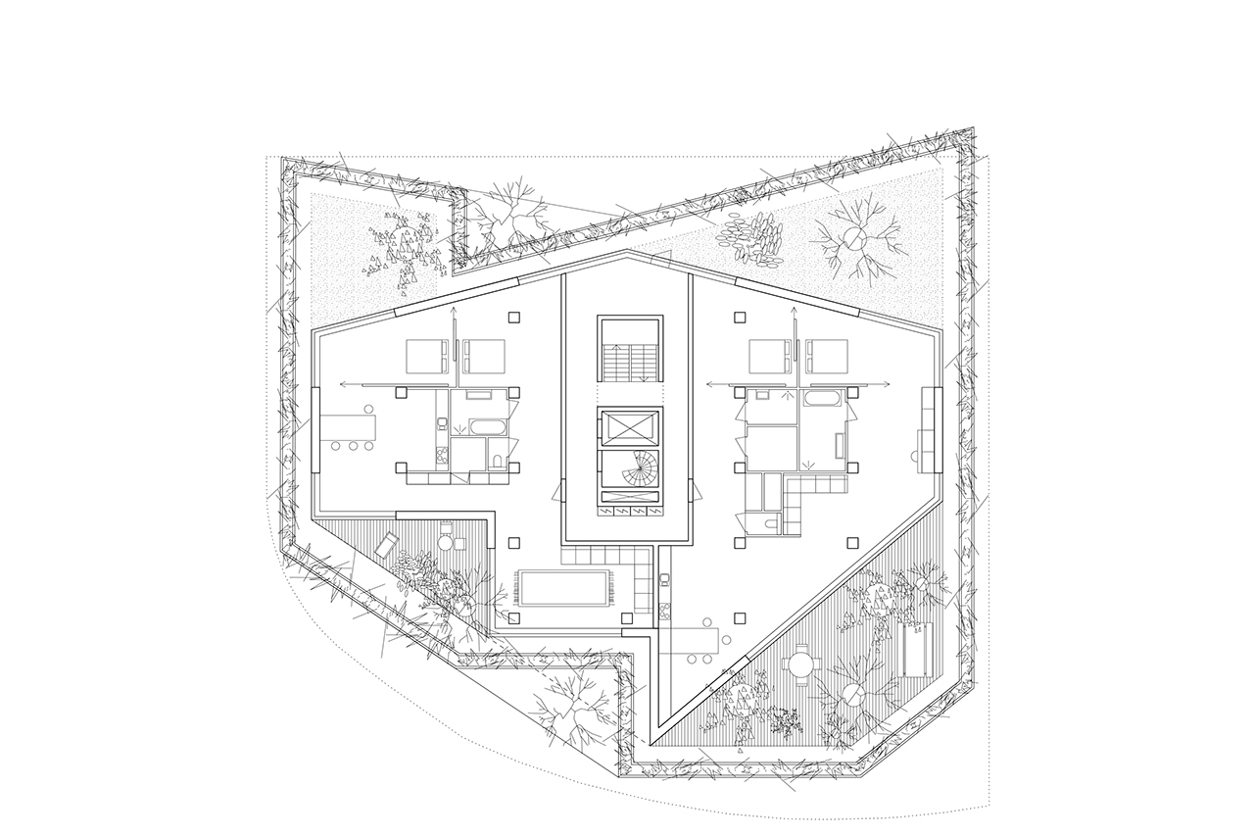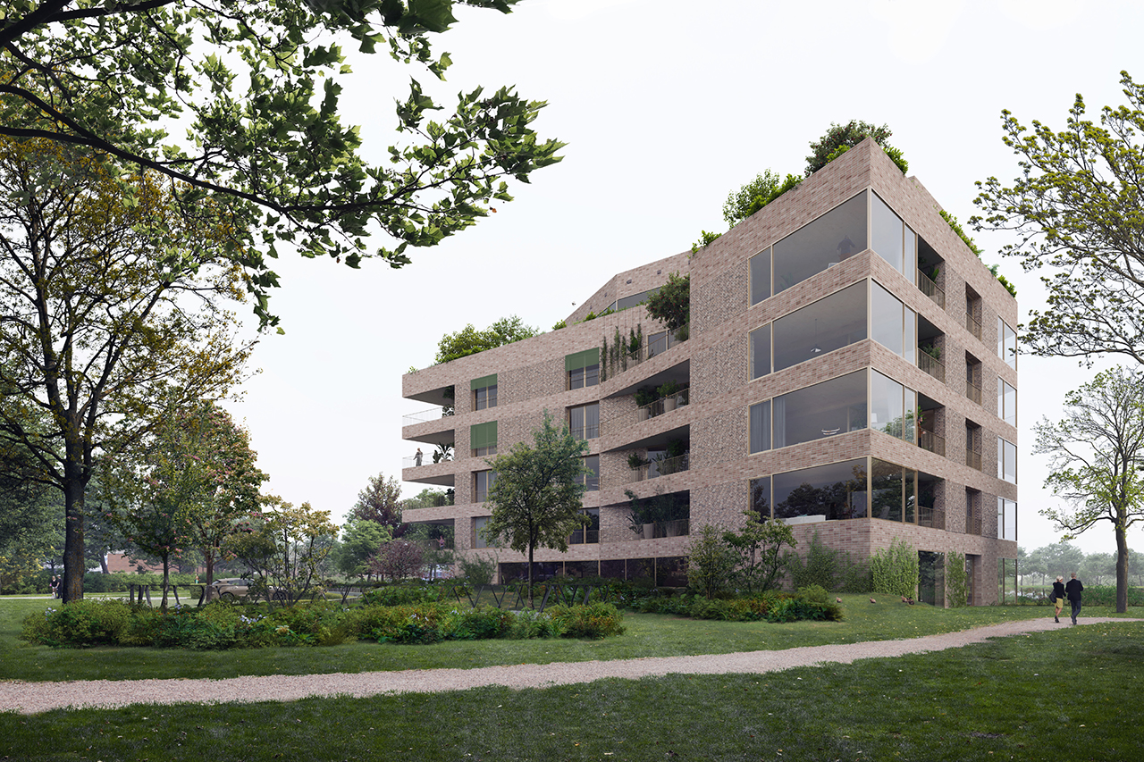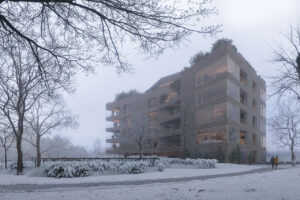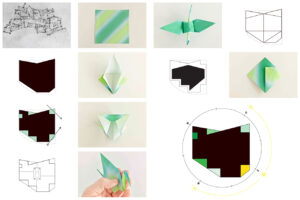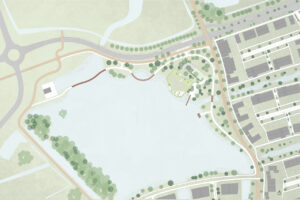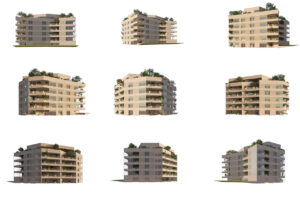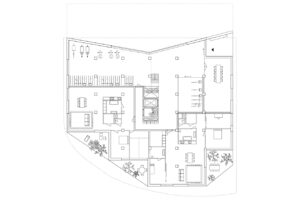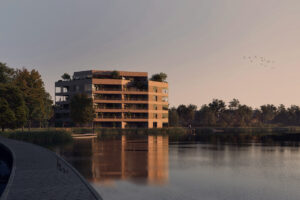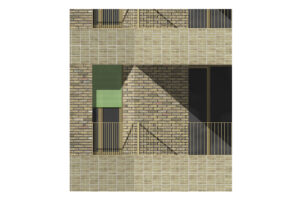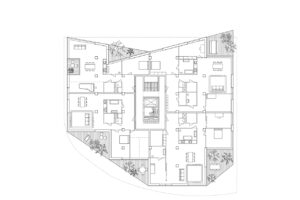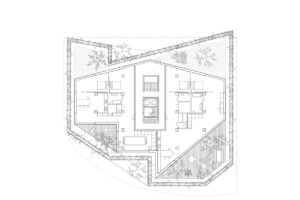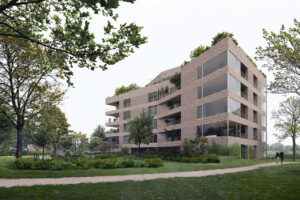De vogelaar
A Residential Building in the Park | Pijnacker | the Netherlands
De Vogelaar is located in the park surrounding the Plas van Buijsen. An airy building, it is perched on the edge of the water like a bird, with balconies and terraces on the corners for wings.
The building consists of an underground concrete parking garage topped with a solid six-storey wooden shell of columns, beams and walls. The dwellings have large outdoor spaces located at the corners of the building, with adjoining large corner windows. From the living room, each apartment has an uninterrupted view of the water or the park. The two penthouses on the top floor are surrounded by large terraces that, together with the double-high balconies of the residences below, round off the building volume in an unusual way. The building looks different from every angle. It closes and it opens, alternatingly and dynamically, to the sun, the view and the surroundings.
The column-beam structure allows for different dwelling sizes per floor and, inside the dwellings, for the possibility of dividing the space in different ways and to easily adapt it in the future as well.
The welcoming and inviting bicycle parking located on the ground floor is directly connected to the entrance hall and encourages the use of bicycles instead of cars.
The façade consists of brick from recycled materials such as old roof tiles, bricks, sinks and toilet bowls. The masonry pattern includes two different bonds that, using different types of brick, colours and type of joints, are arranged so as to emphasize the horizontality of the building.
The polder roof with PV panels and moss sedum, the planters with vegetation on the balconies and terraces, the green on the façade tensile cables, the nesting boxes on the façade and the disconnection of rainwater ensure the building is not only circular and sustainable, but also nature-inclusive and climate-adaptive.
| Project | A Residential Building in the Park, Pijnacker, the Netherlands | |
| Client | Vink Bouw | |
| Design practice | KettingHuls | |
| Architect | Daniëlle Huls, Monica Ketting | |
| Landscape architect | Bureau B+B | |
| Advisors | Aveco de Bondt, Cauberg Huygen, Ontwerpjewoning, Pieters Bouwtechniek, WubbenChan, Visietech | |
| Period | 2021 | |
| Status | Sketch design | |
| Team | Daniëlle Huls, Luïsa Jacobse, Monica Ketting, Fabia Sainz, Simona Serafino (B+B) | |
| Programme | 20 dwellings (varying in dwelling size from 110 m2 to 210 m2 UFA, bicycle storage, a collective facility and 40 parking spaces in an underground garage | |
| Renderings | Proloog.tv |


