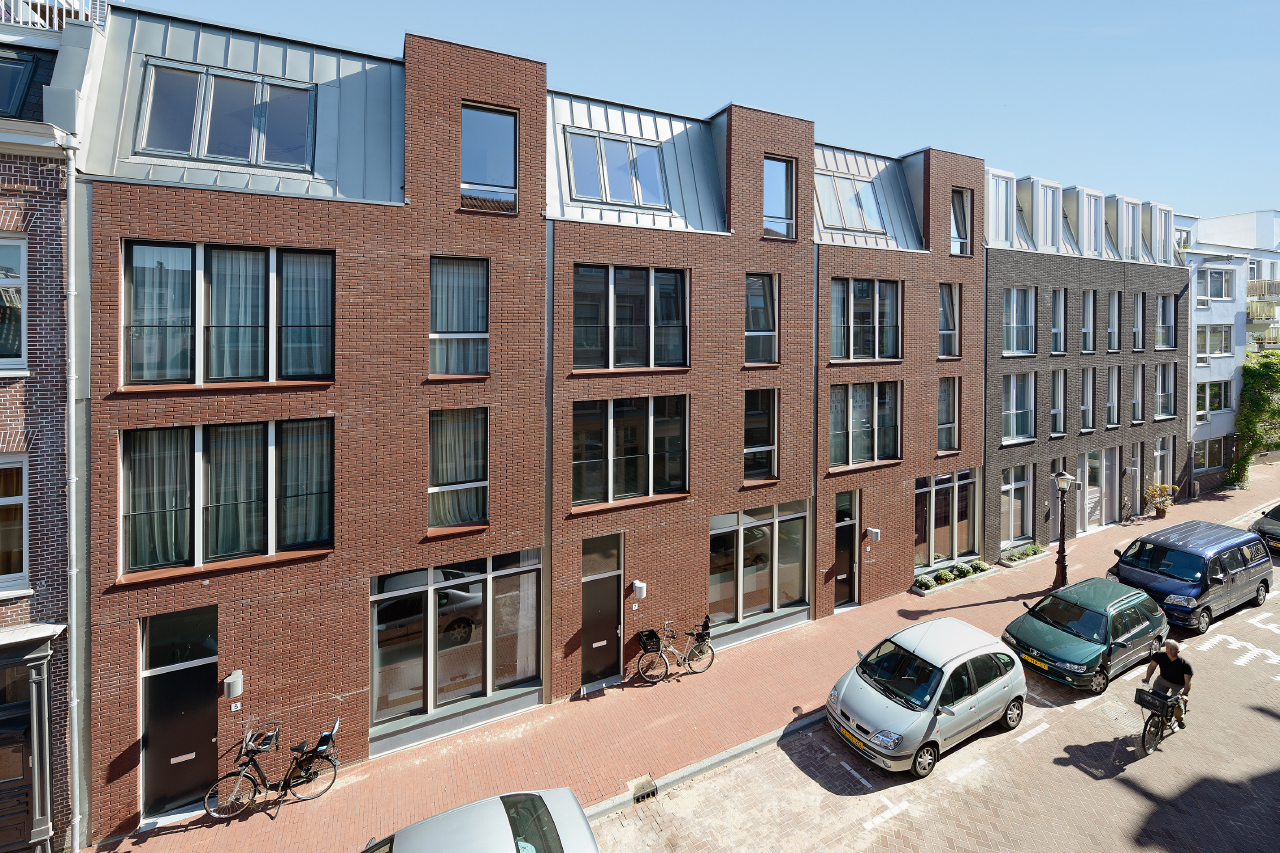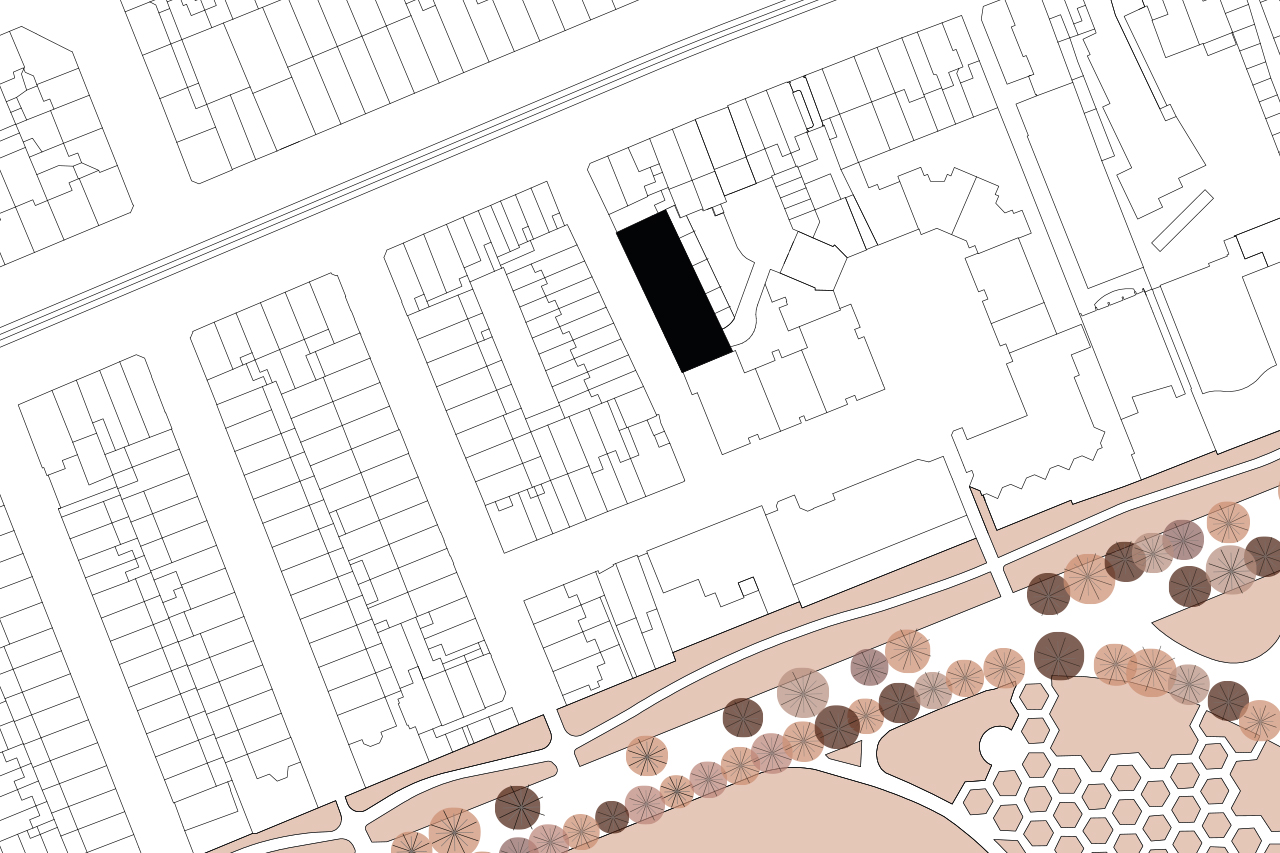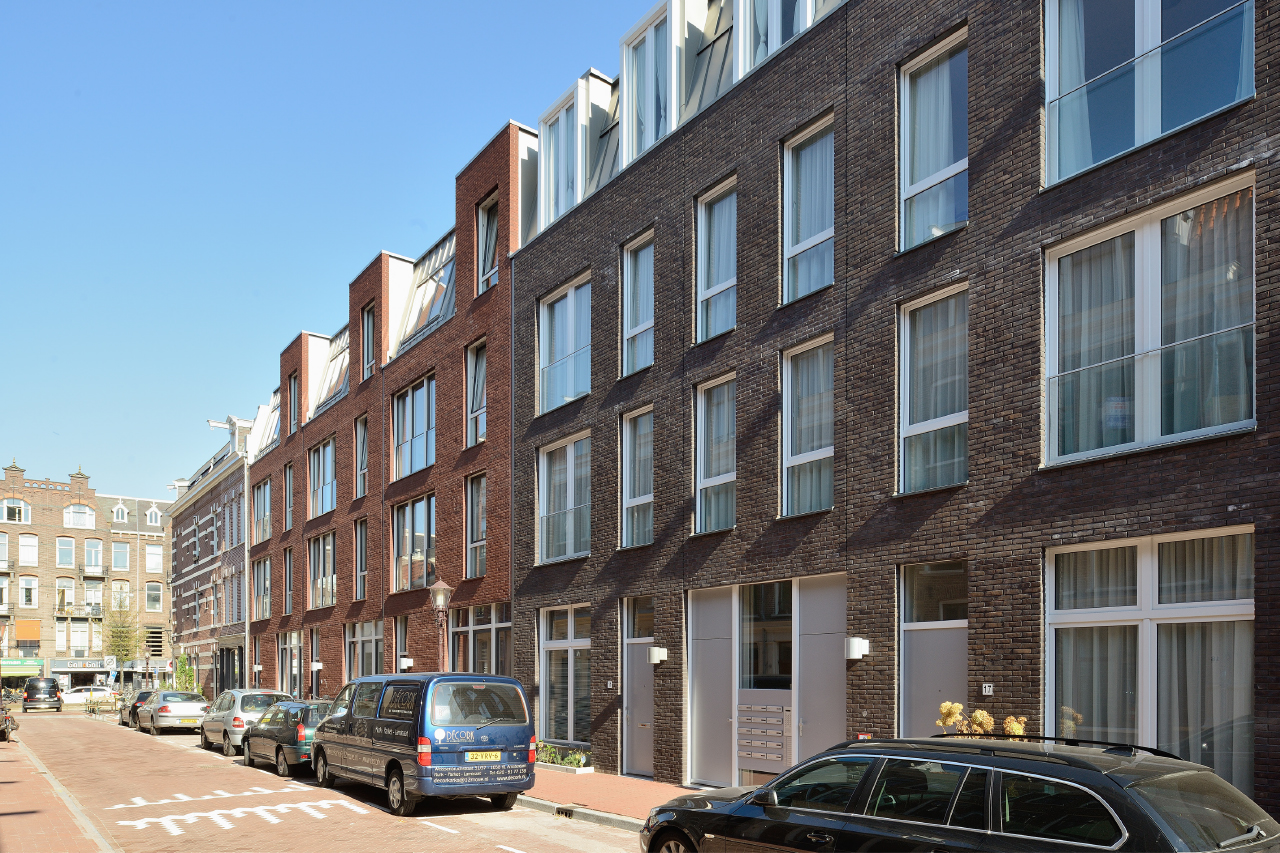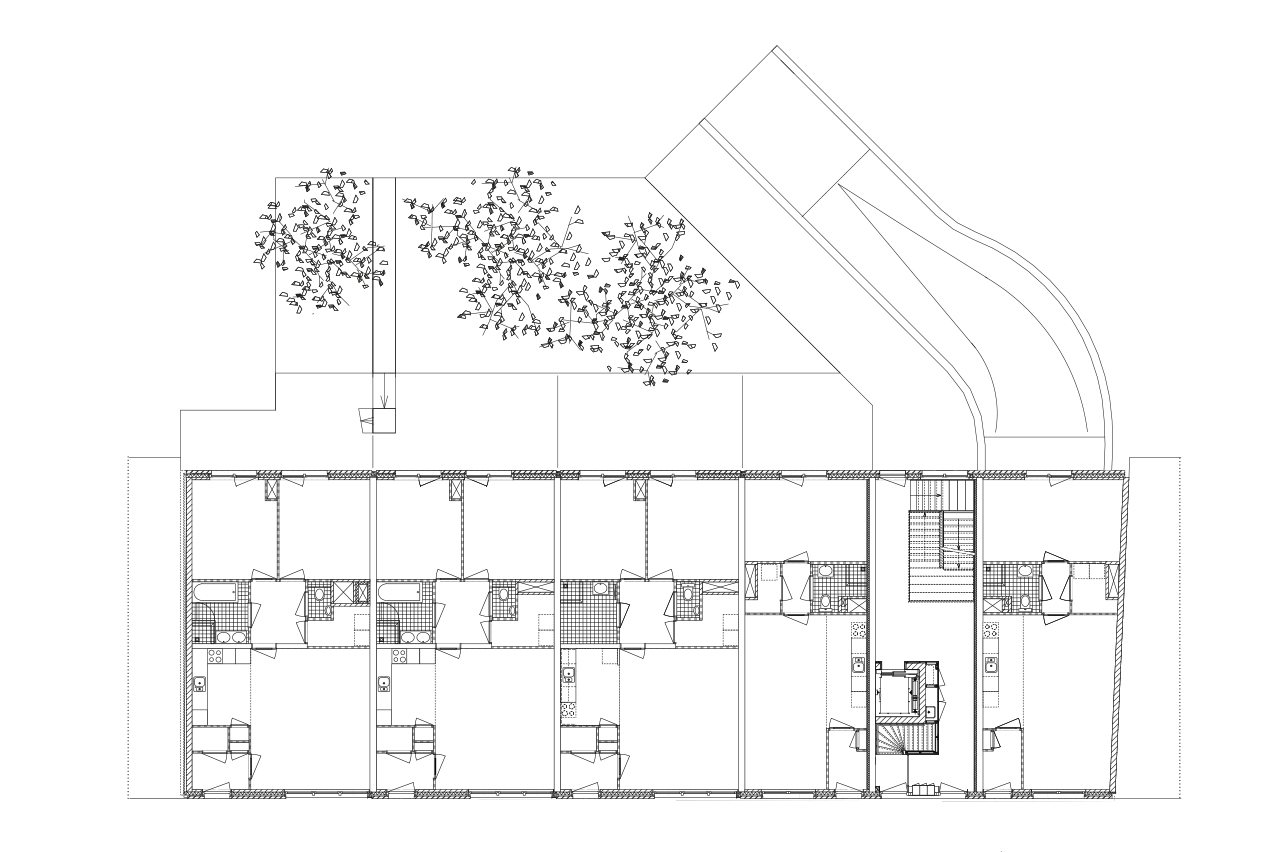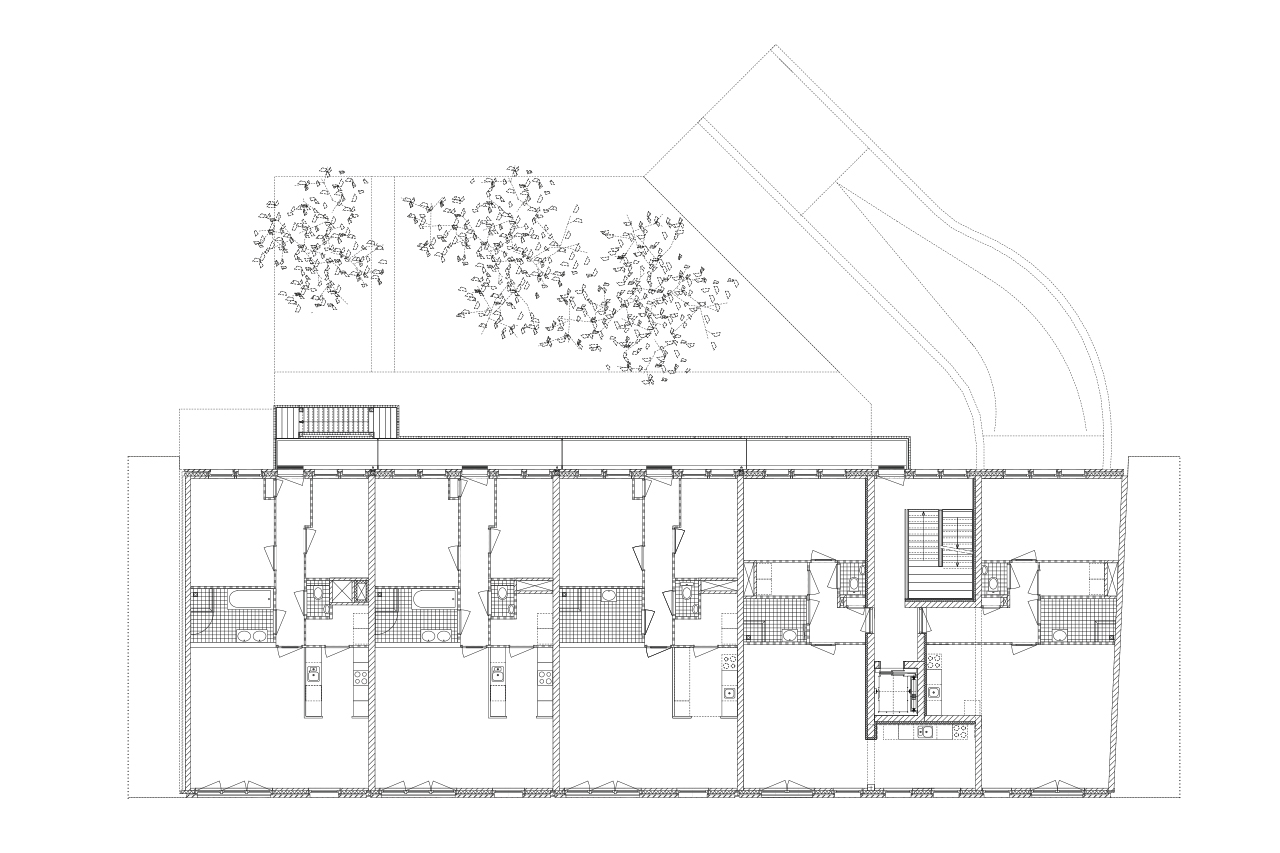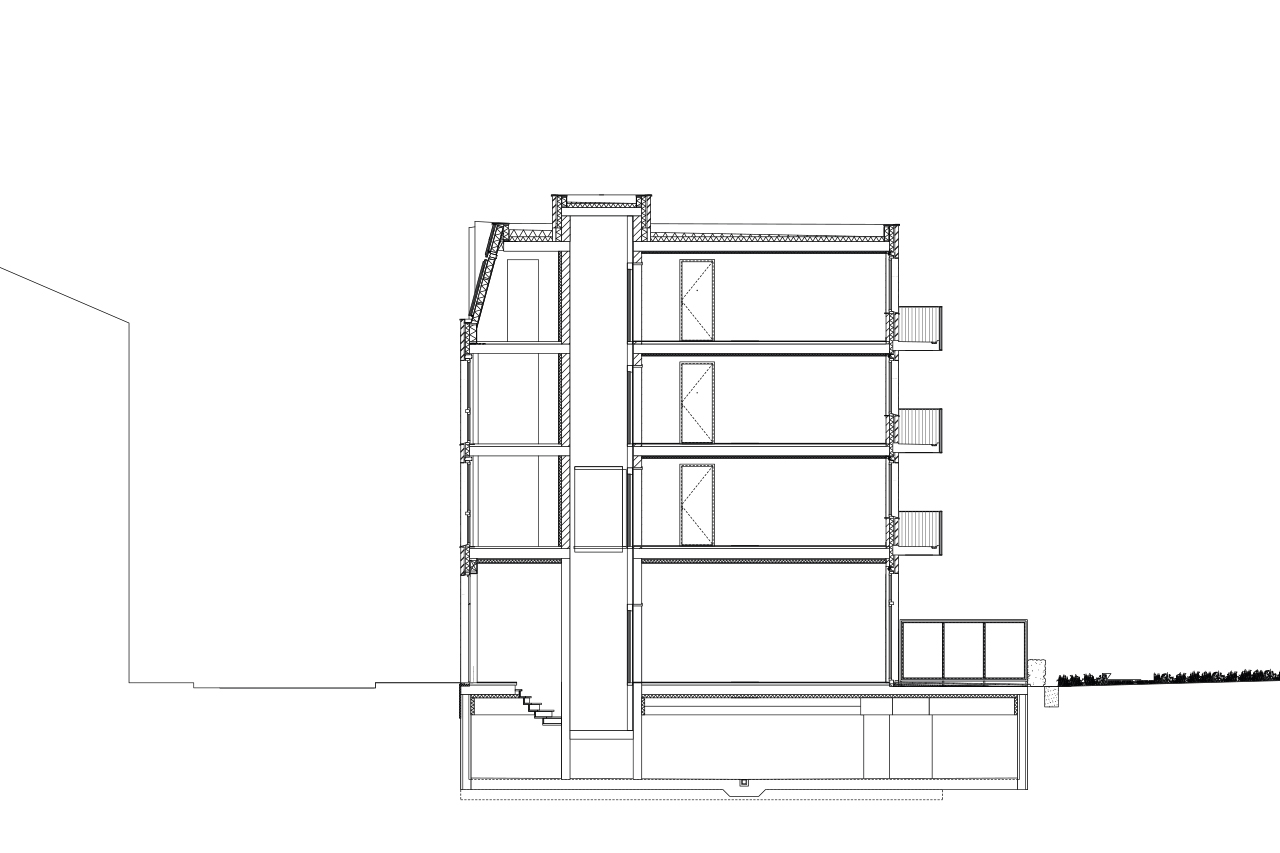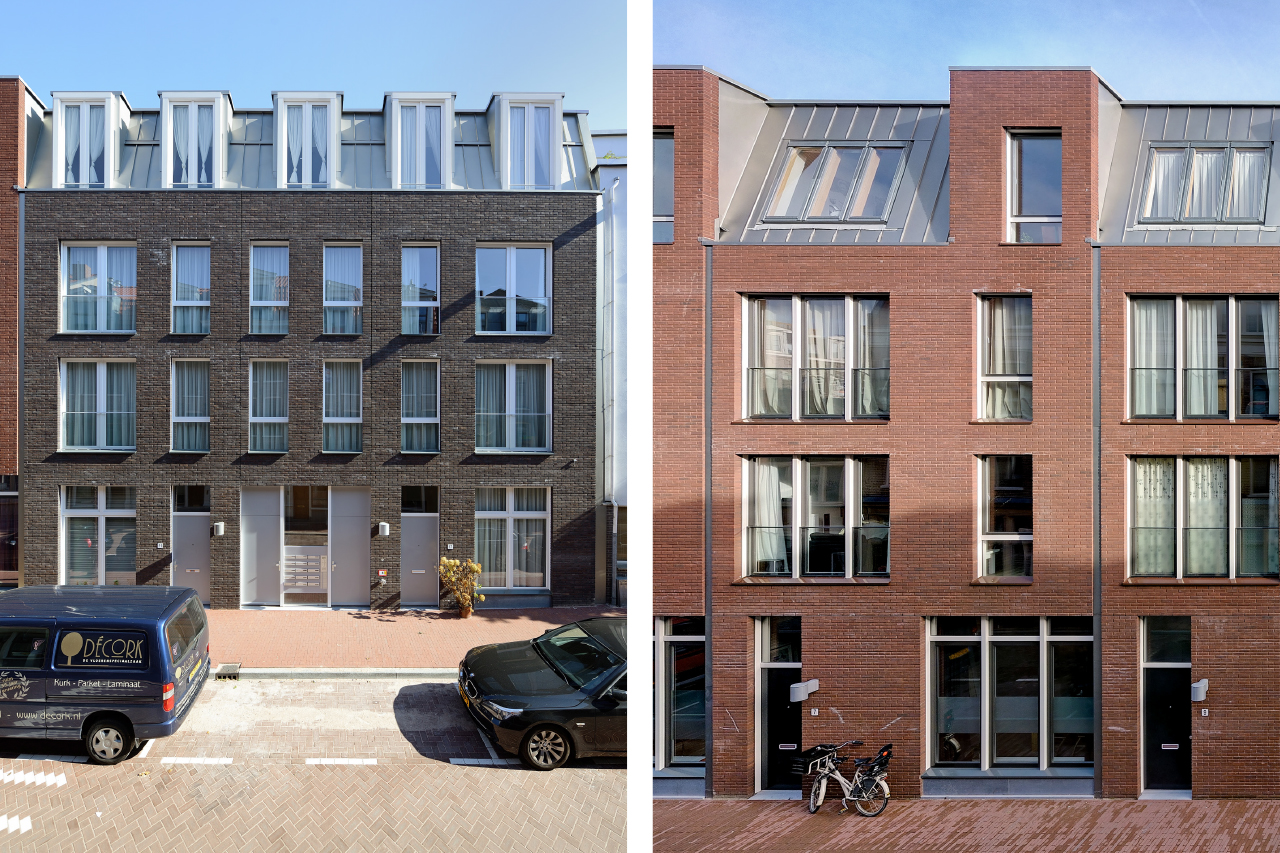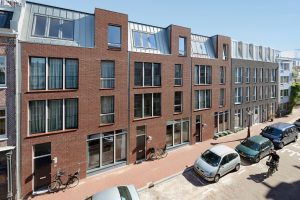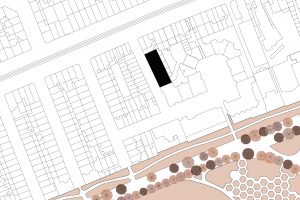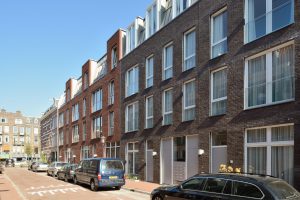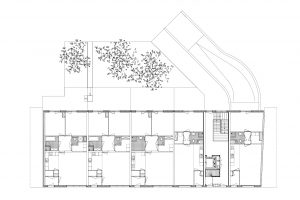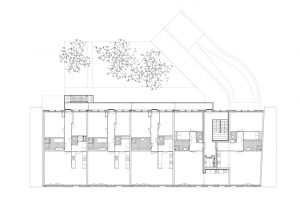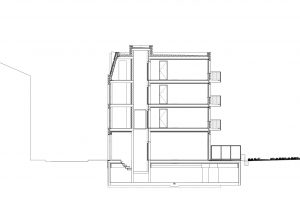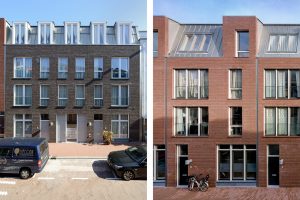de schoolstraat
20 Apartments with a Parking Garage | Amsterdam | the Netherlands
The Schoolstraat is a narrow street between the Overtoom and the Vondelpark in Amsterdam, located in the city’s nineteenth-century ring. This district is greatly valued and many of the buildings here are protected heritage. The buildings on the Schoolstraat were characteristically small-grained, groups of three to four composed of an elevated ground floor, two regular floors and an attic with rhythmically placed dormer windows. In compliance with the views of the district council, the characteristics of the original buildings have been used again, updated, in the new buildings that replace them. These are interwoven with the nineteenth-century buildings, but have a contemporary look at the same time. Their designs include clean-lined details and large glass surfaces. Their rhythm and the use of brick connect them with the nineteenth-century buildings.
| Project | 20 apartments with a parking garage, Amsterdam, the Netherlands | |
| Client | Eigen Haard Amsterdam | |
| Design practice | buroKetting | |
| Architect | Monica Ketting | |
| Period | 2003-2013 | |
| Status | Completed | |
| Team | Monica Ketting, Julien Kummer, Tjeerd Steenhuis | |
| Programme | 20 apartments (including 12 social housing units), total usable space 1490m2, collective garden 133m2 and 21 parking spaces | |
| Building costs | € 3,100,000 | |
| Engineering firm | Pieters Bouwtechniek | |
| Installation consultant | Hiensch engineering | |
| Constructor | Bouwbedrijf J.M. Deurwaarder B.V. | |
| Photography | Chiel de Nooyer |


