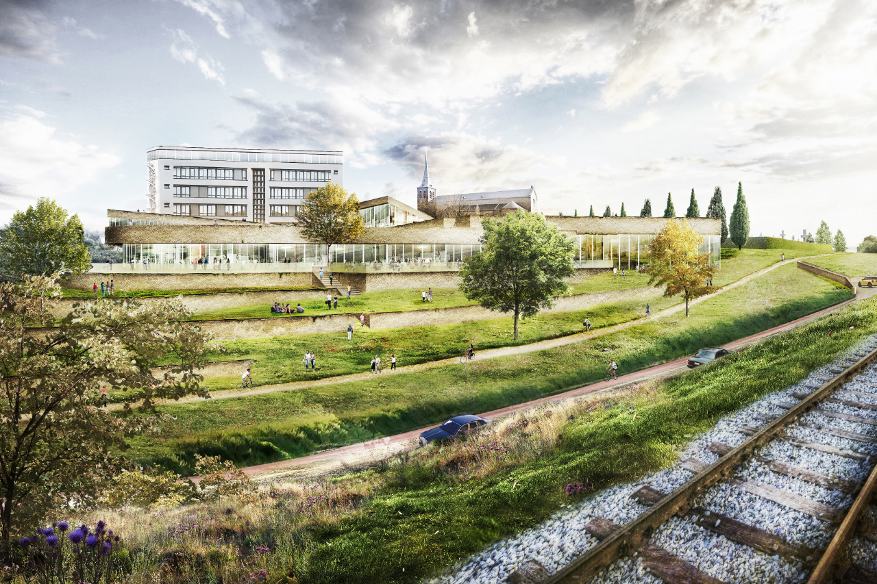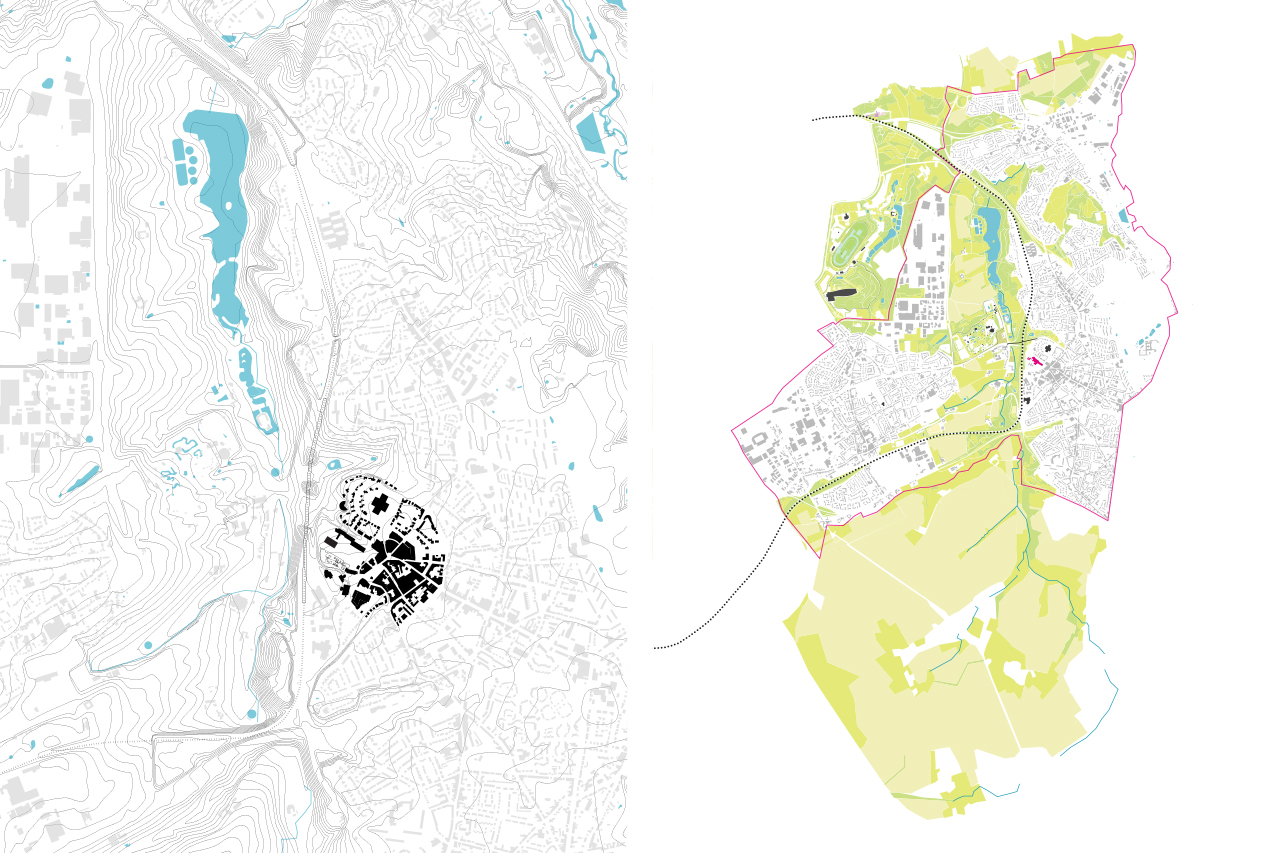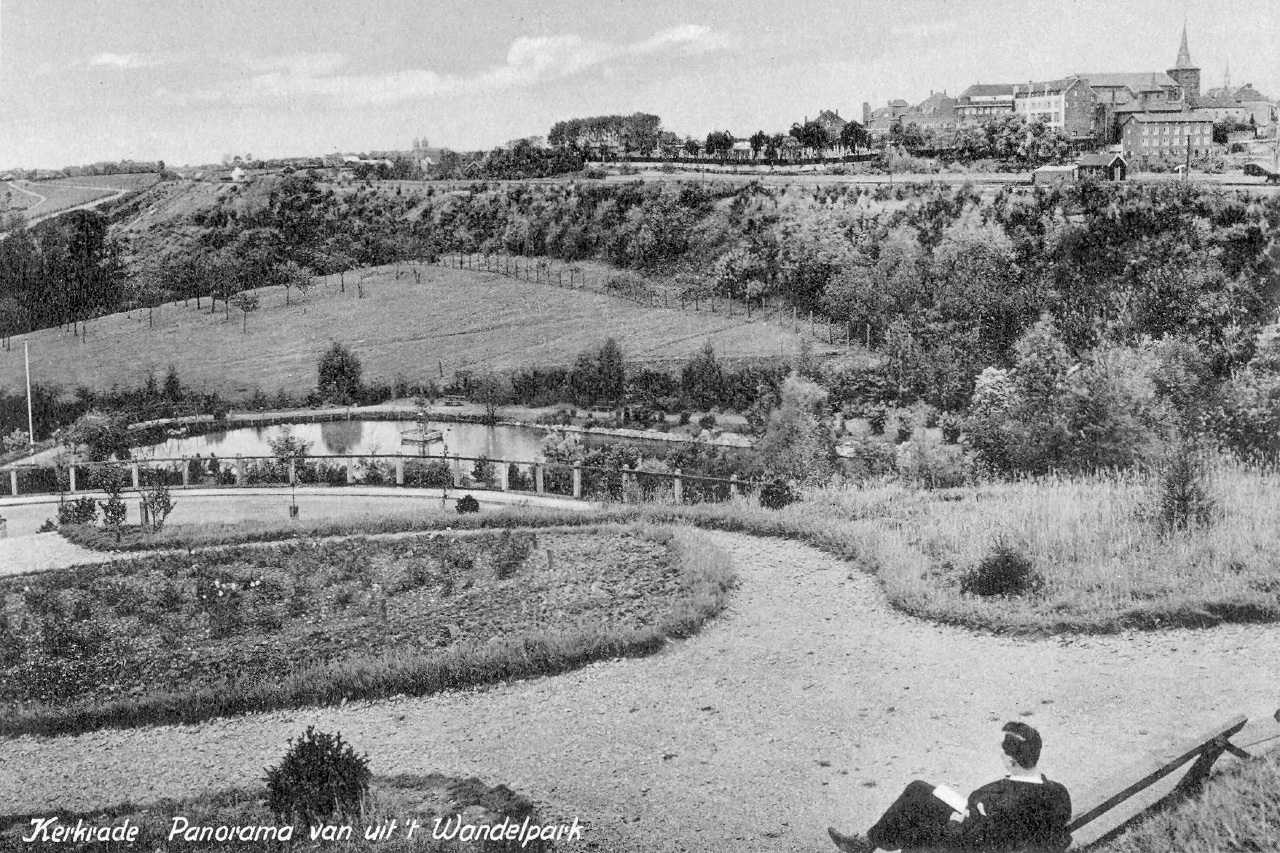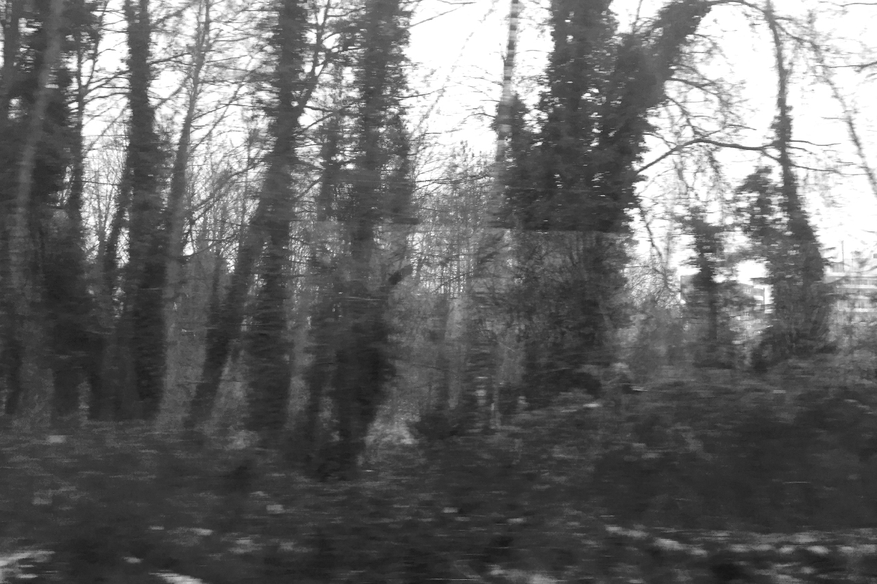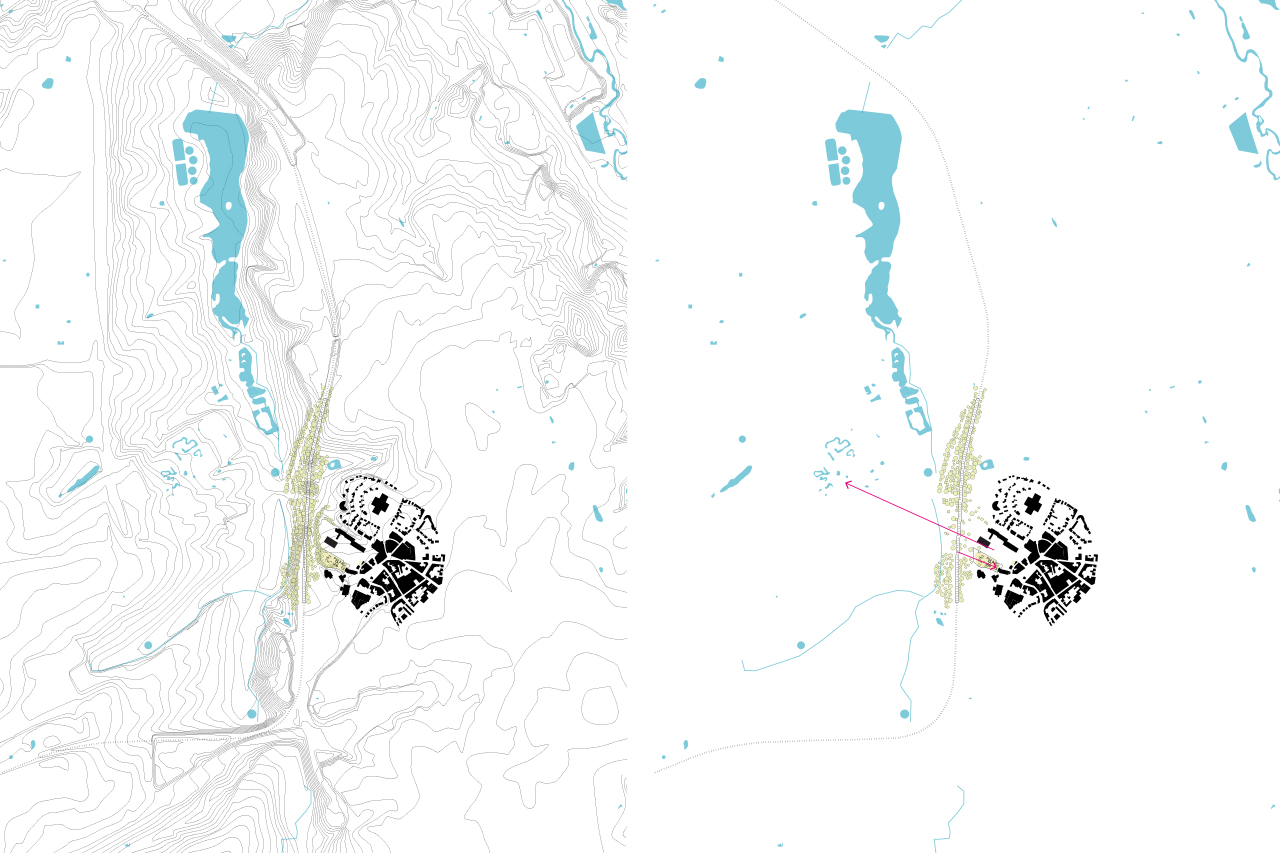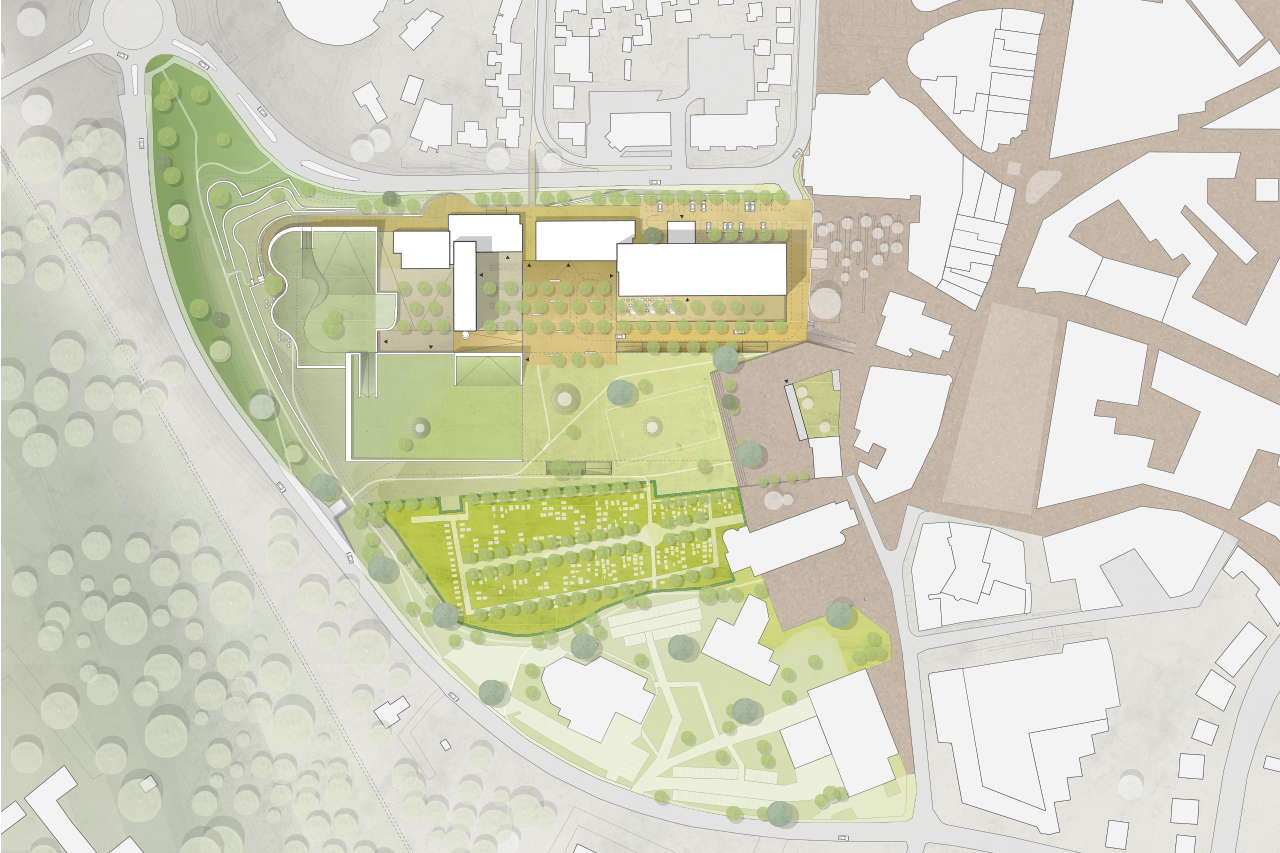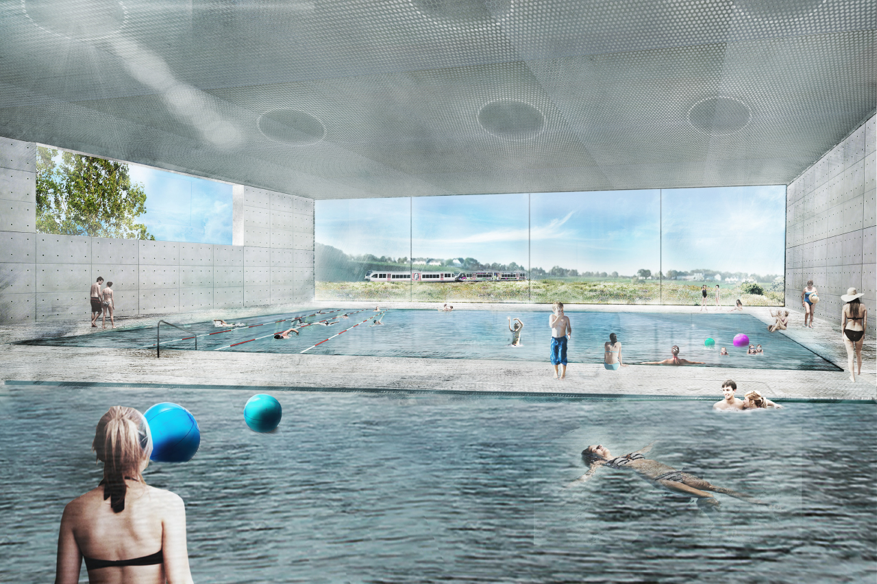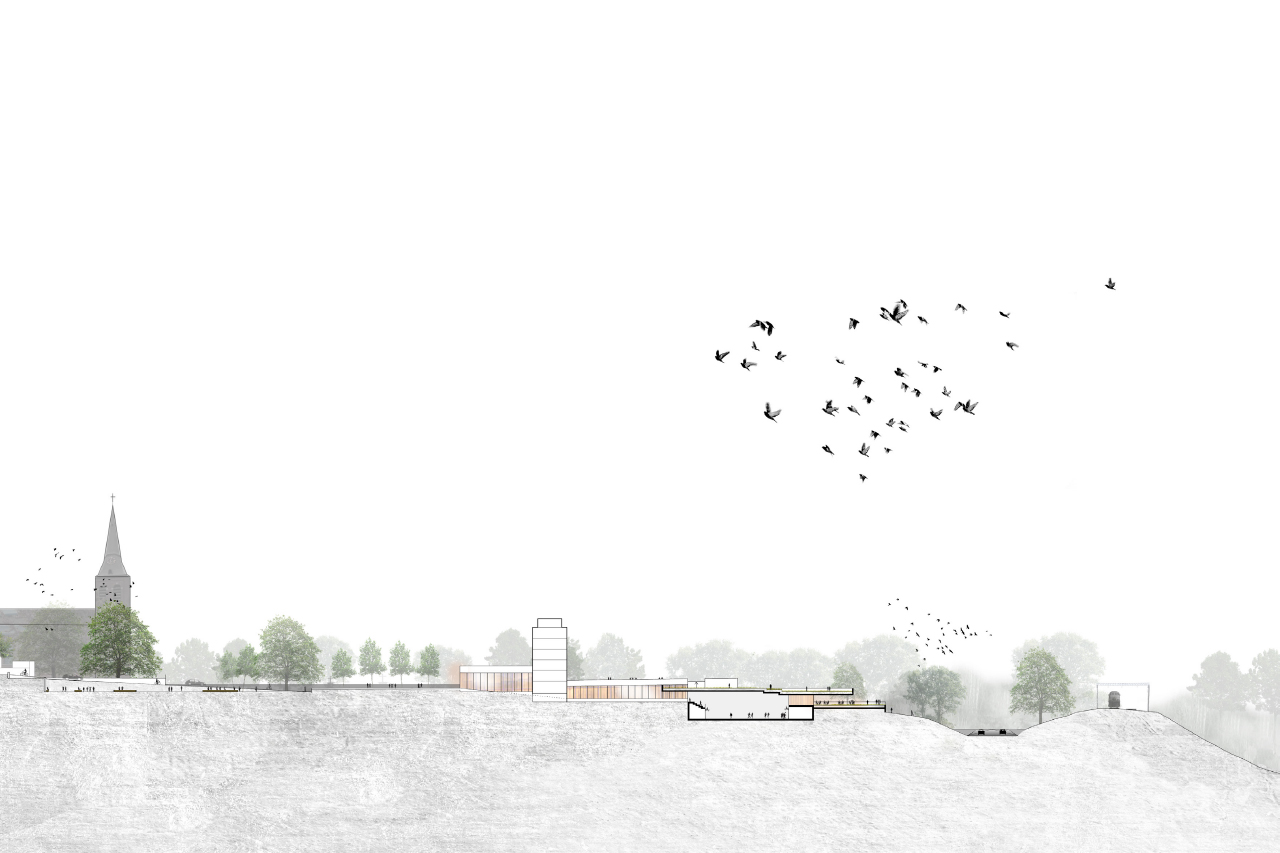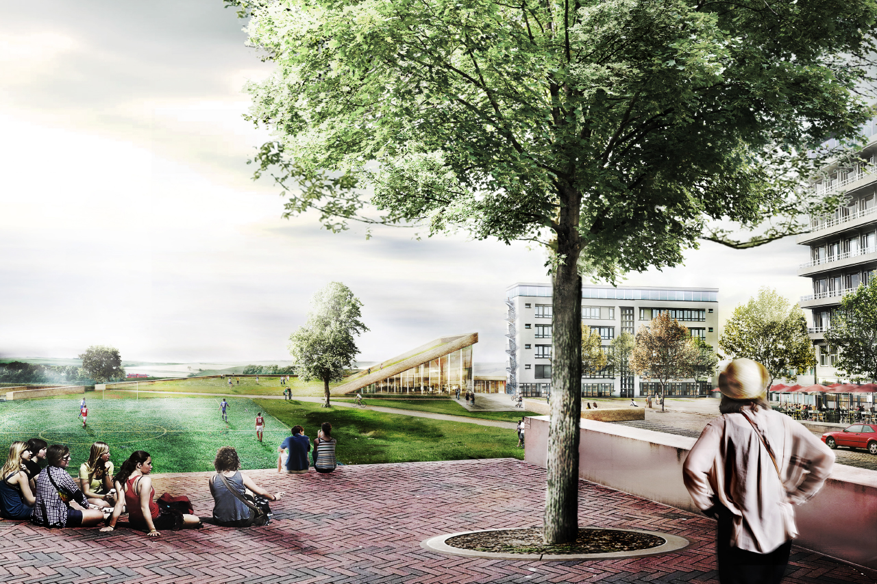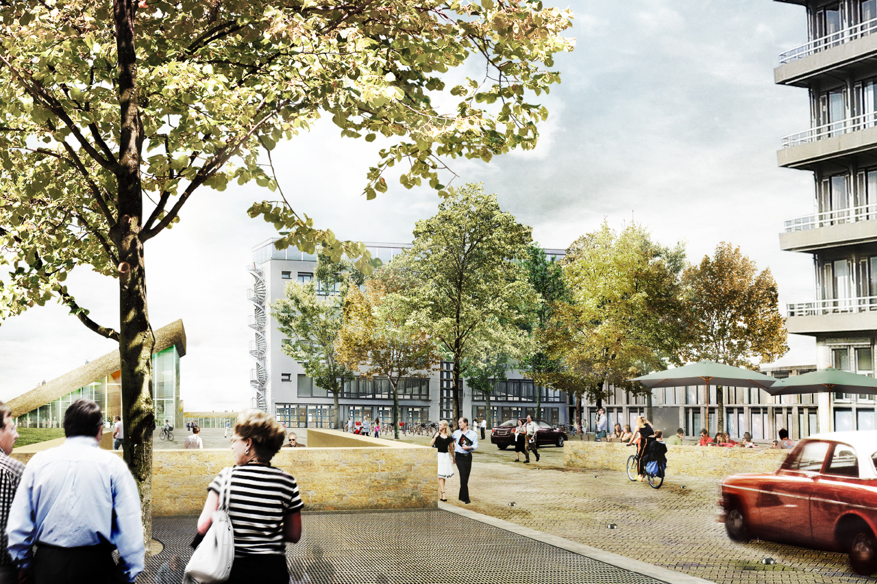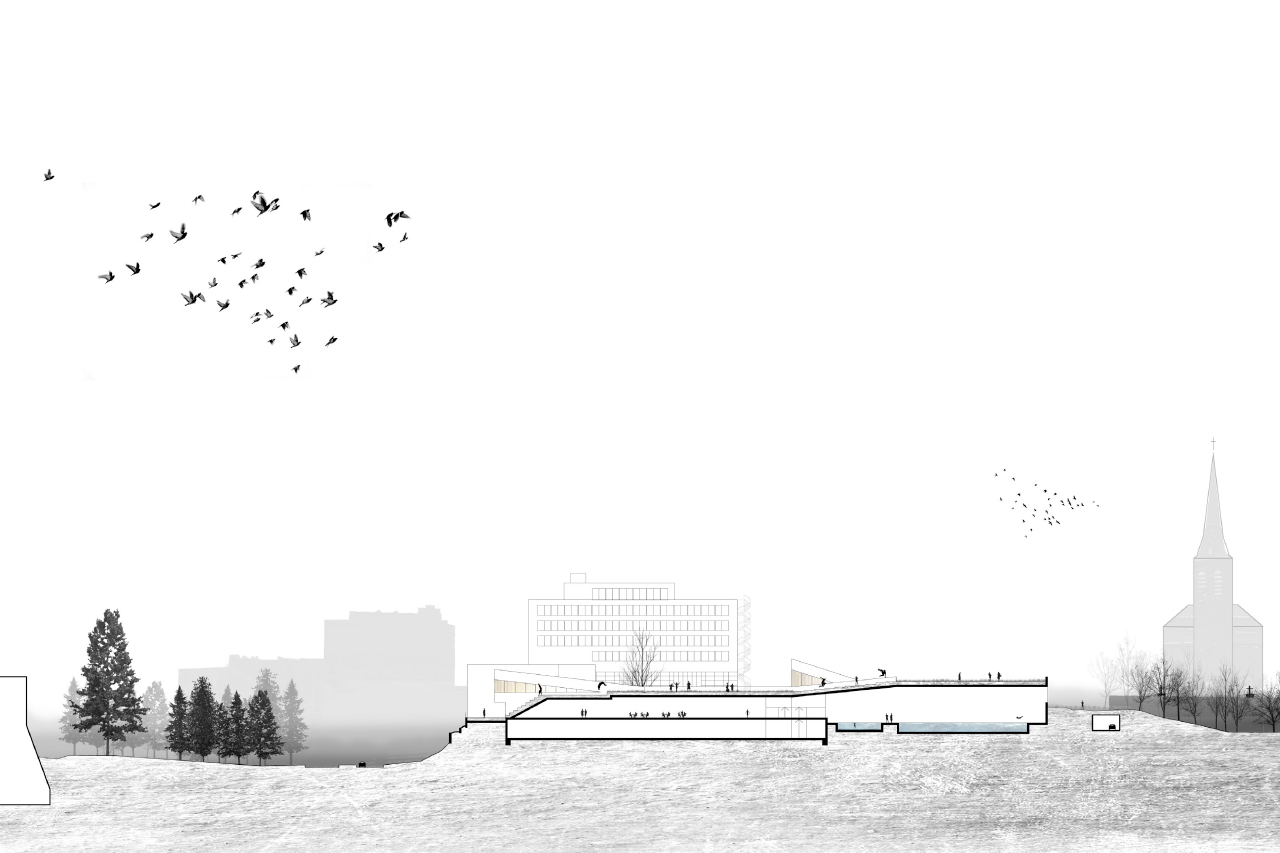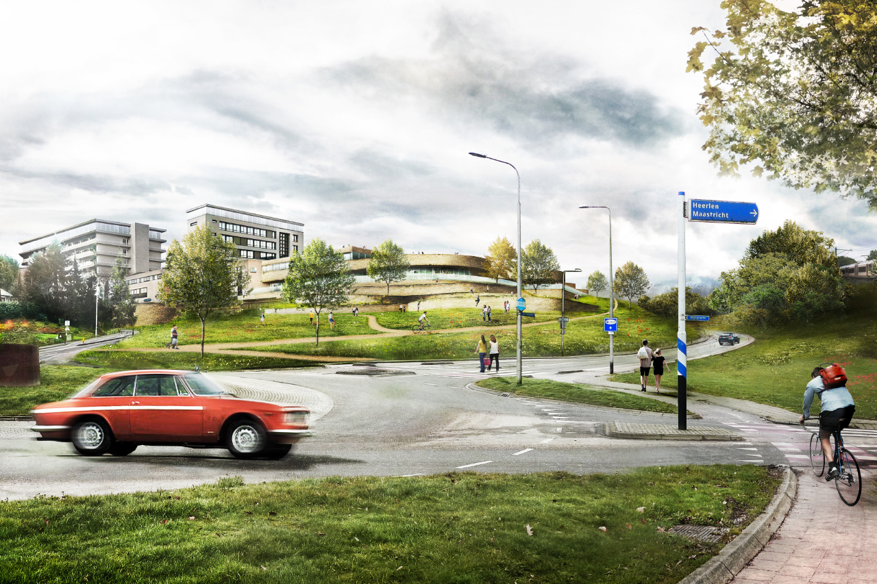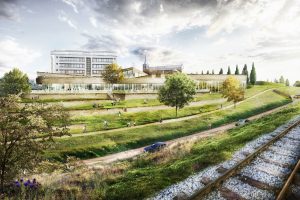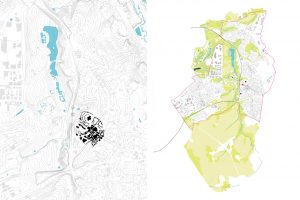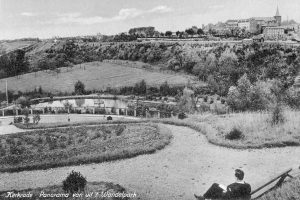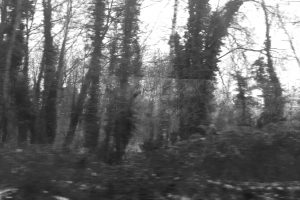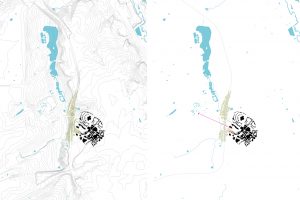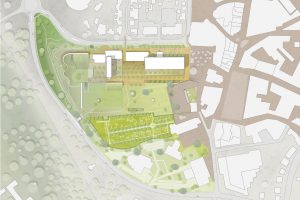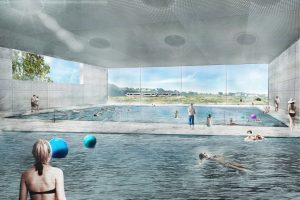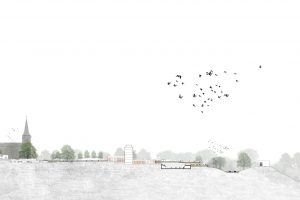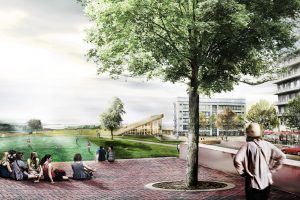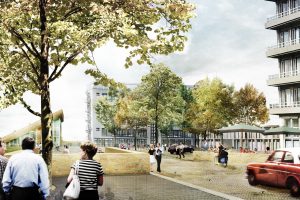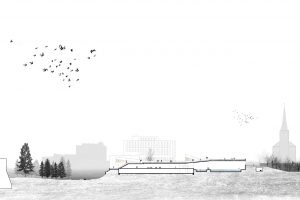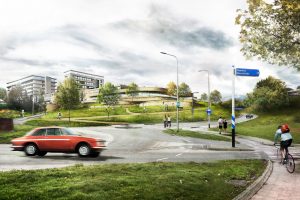atriumterrein
Urban Plan for a Sports Complex | Kerkrade | the Netherlands
The Anstel Valley extends through the centre of Kerkrade. Running along the eastern edge of the valley is a railway embankment, constructed in 1934, which skirts the Atrium Site on its way to Kerkrade Station. The train journey sounds like a wonderful way to admire a view of the centre of Kerkrade on one side and the valley on the other. Nothing could be further from the truth. Neither the city nor the valley are visible.
Along the embankment, groves of unkempt trees and bushes block the view of the city and valley. This is the neglected back side of the city, even though a fantastic photograph from the 1940s tells a different story. It shows a wonderfully undulating landscape, with Kerkrade perched on a plateau, and a clearly visible connection between the valley and the city. The city presents a face to the valley. Our desire to restore this Arcadian landscape provides the point of departure for our urban plan for the Atrium Site and surroundings.
Occupying the grounds of a former hospital, the site will be transformed into a park in which three landscape elements (the Balcony, the Open Space and the Belvedere) create a layered transition between the city and landscape, restoring the fantastic view. The vegetation along the railway embankment is thinned and the new building positioned in such a way that it does not block the view of the Anstel Valley from the city centre. Clever use is also made of the 23-metre height difference across the site. The building is positioned at one end of Wijngracht, the entrance to the city, from where most cars enter the city, and where the train passes. Housing the sports hall and swimming pool, the new building reads as a striking sculpture placed on the slope of the site. Covered in greenery, the accessible roofs connect the Open Space to the city entrance by means of stairs and ramps. Retaining walls in the park and the facades of the new building alternate with green embankments and slopes.
| Project | Urban plan for a Sports Complex, Atriumterrein, Kerkrade, the Netherlands | |
| Client | Municipality of Kerkrade, IBA Parkstad | |
| Design practice | KettingHuls | |
| Architect | Daniëlle Huls, Monica Ketting | |
| Landscape architect | BOOM Landscape | |
| Period | 2016-present | |
| Status | Urban plan completed, KettingHuls is supervisor | |
| Team | Prisca Arisio, Stefano Barile, Alex Garcia Estelles, Daniëlle Huls, Monica Ketting, Ricky Rijkenberg, Carolina Urberger, Elisa Zampogna | |
| Programme | 3.5 hectares (project area): 450 parking places, 2,200 m2 sports hall, 1,460 m2 swimming pool, 2,000 m2 gym (gross floor area) and exiting hospital building with student housing, office spaces, education facilities, apartments with assisted living facilities, general practice, pharmacy and polyclinic |


