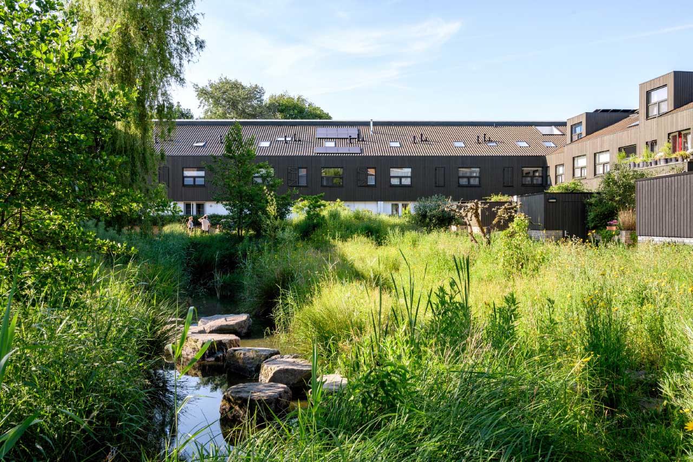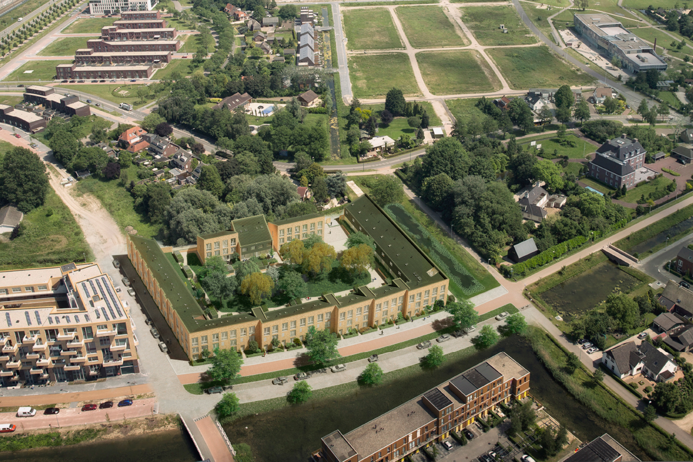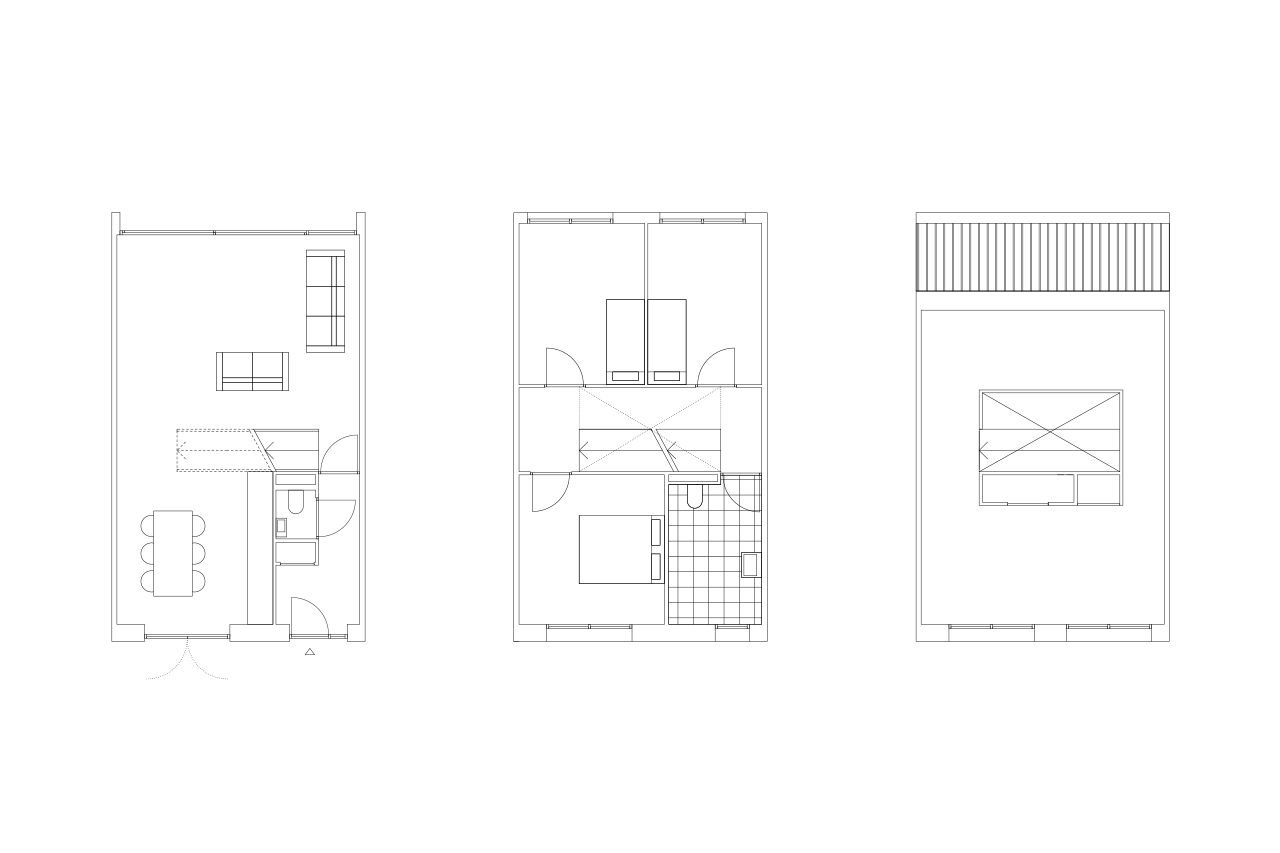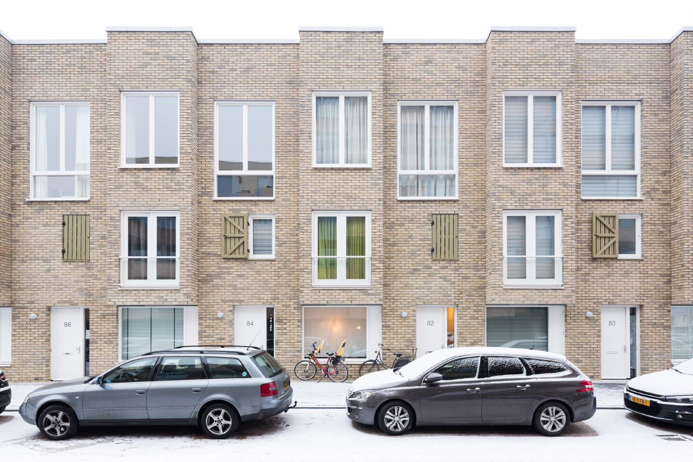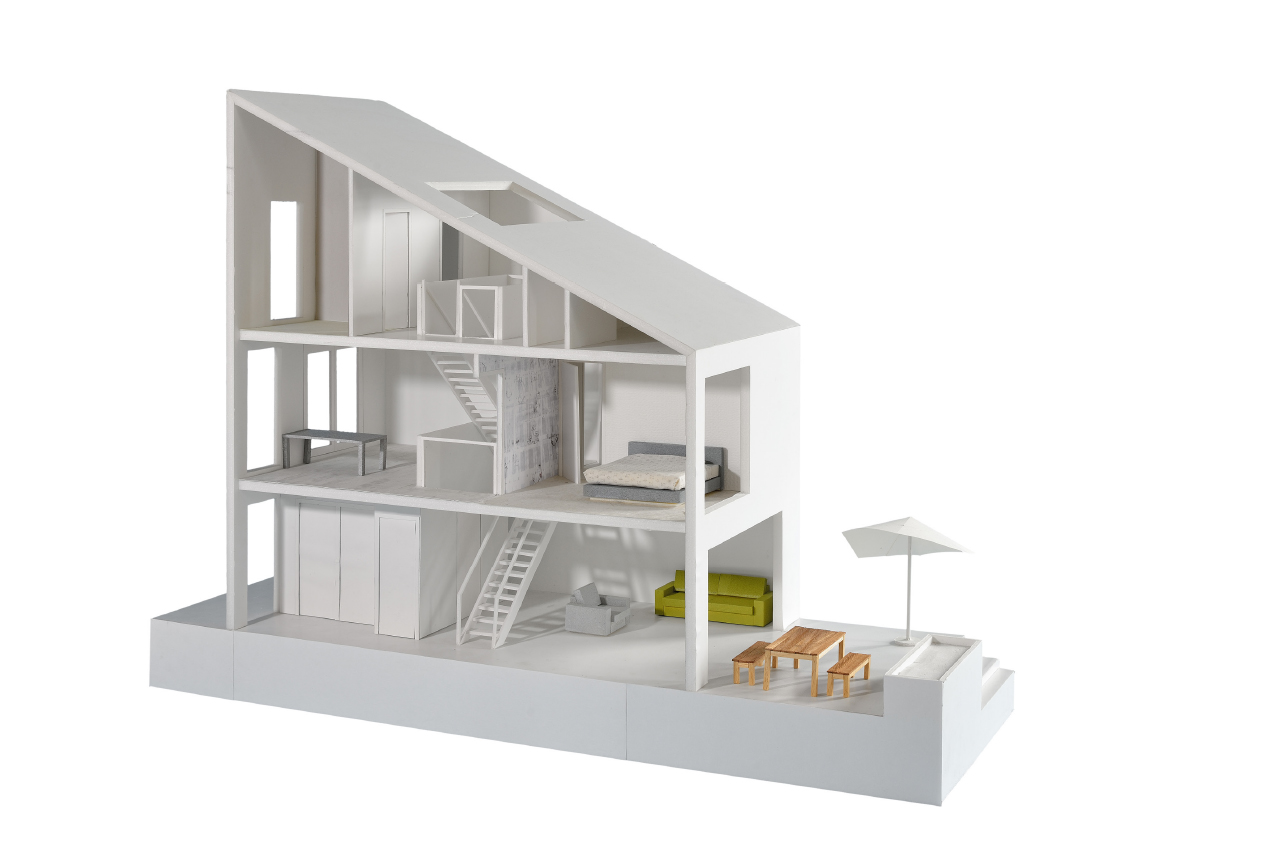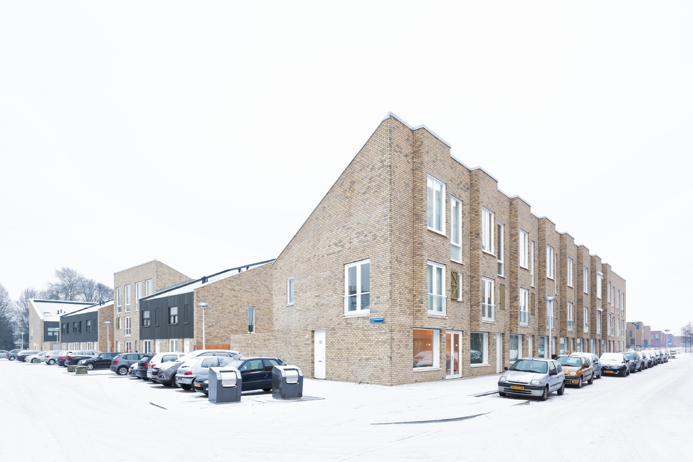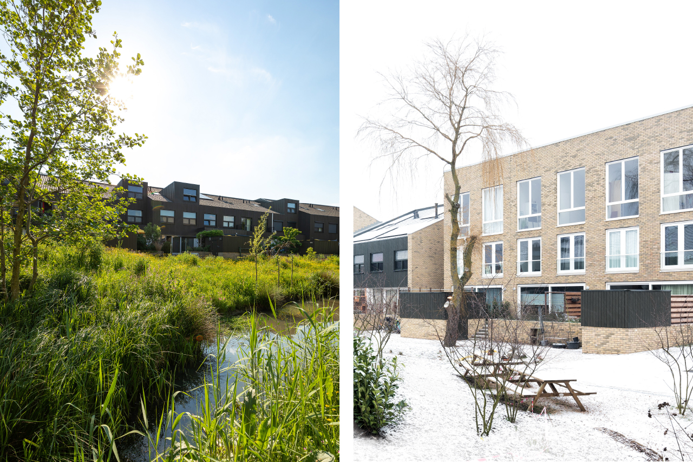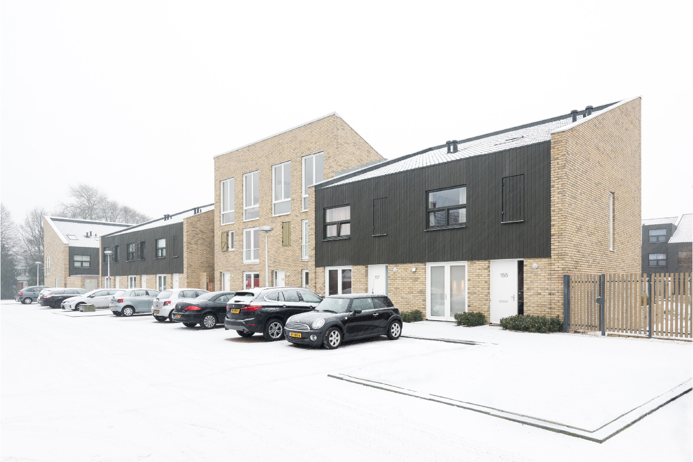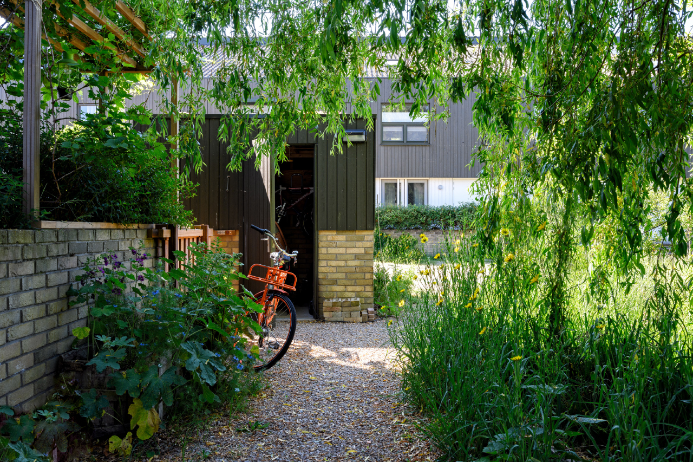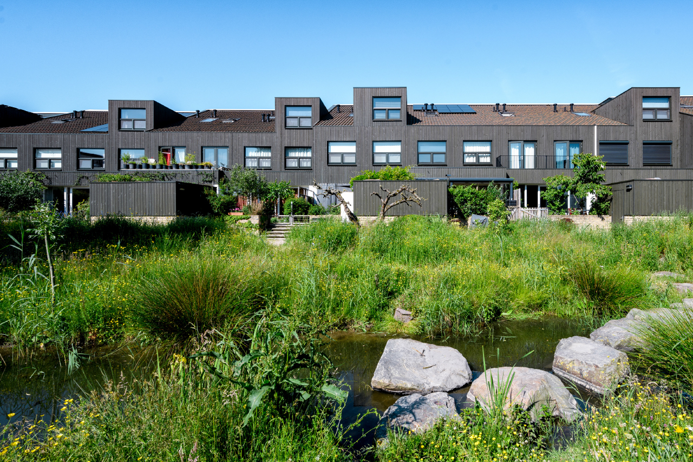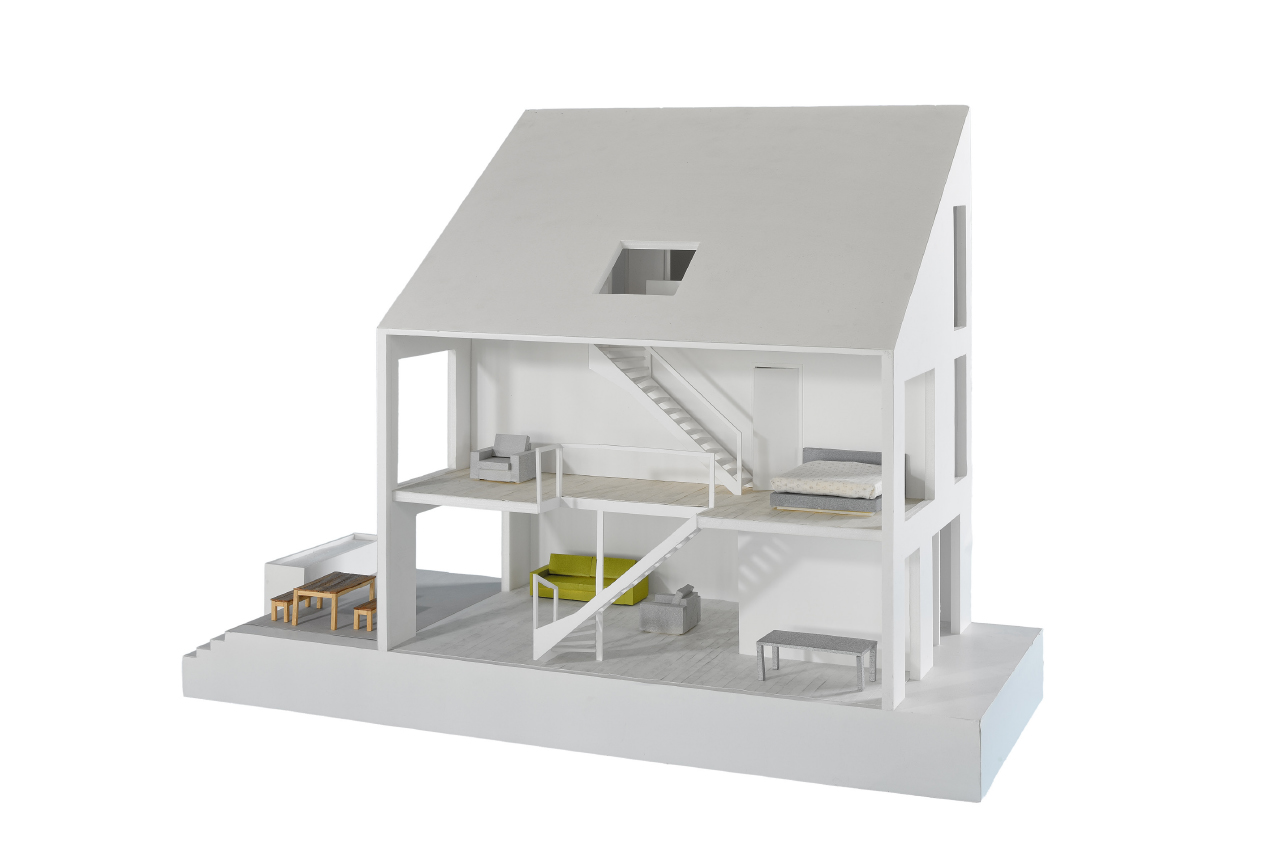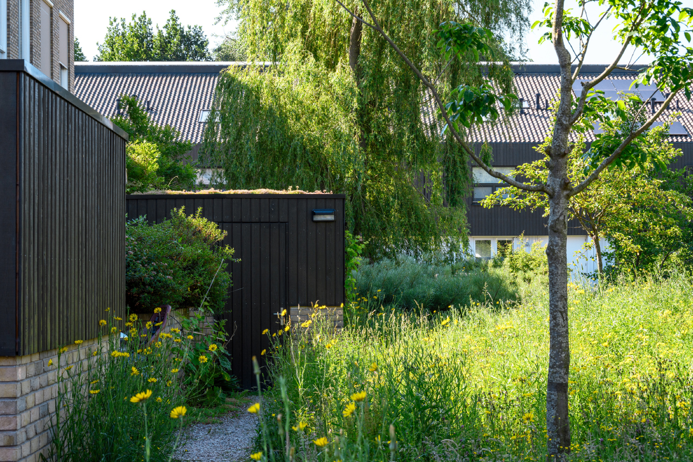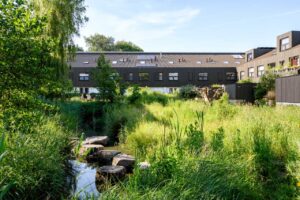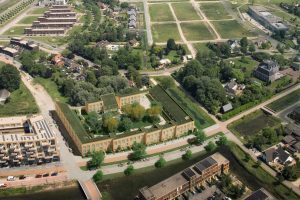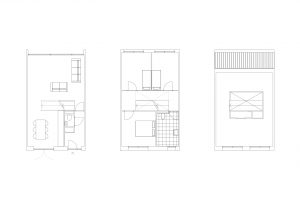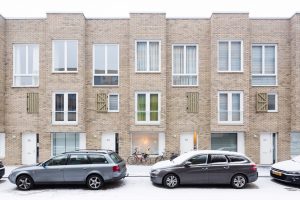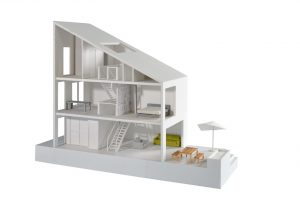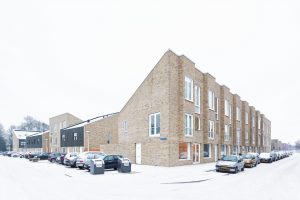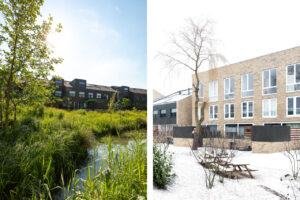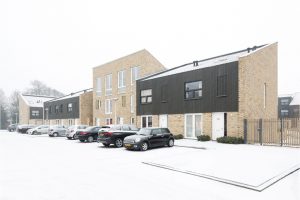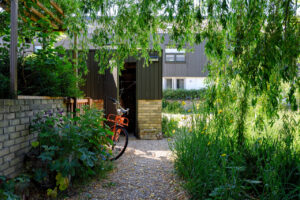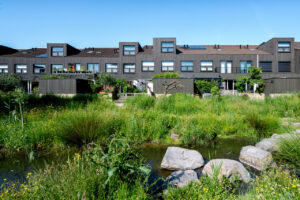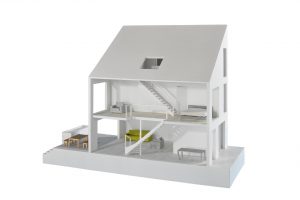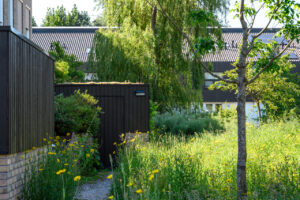Bolderburen
38 Dwellings with a Collective Garden | Utrecht | the Netherlands
Bolderburen is part of a trio of blocks adjacent to train station Utrecht Terwijde in the Leidsche Rijn district. This southernmost building block consists of 38 ground-floor dwellings. The block is part of a green area between the wide canal of the Kees van Dongensingel and historic area ’t Zand, with its villa-style buildings with large gardens and ditches.
The plan is a reaction to the completed residential blocks in Leidsche Rijn, which have courtyards that are mostly paved. Like in many urban expansion areas in the Netherlands, nothing of the original landscape remains. The courtyards are filled with parking spaces, sheds, fences, bins and so on: residual space, apparently completely undesigned. The starting point for the design for Bolderburen was the preservation of the existing ditch and a number of existing trees.
The location is elevated only where necessary for the dwellings. The largest part of the courtyard retained its current level and became a community garden: a bit of preserved landscape. All dwellings have private gardens bordering on the collective garden. A wall with planters and stairs accessing the higher gardens of the dwellings encloses the ditch-garden.
Made of brick, the front façade of the block has an urban character. The façade along Kees van Dongensingel has a horizontal saw-tooth line that follows the curve of the canal and determines the look of the block. In the rear, the dwellings have wooden façades with pent roofs. This gives the gardens a private and rural character and ensures the harvested rainwater drains to the ditch in a simple and sustainable way. At the heart of all dwelling types is a staircase with a vide and skylight. Together with a width of 6 m, this makes the dwellings spacious and light.
| Project | 38 Dwellings with a Collective Garden, Utrecht, the Netherlands | |
| Client | Edwin Oostmeijer Projectontwikkeling BV and ERA Contour BV | |
| Architect | Daniëlle Huls, Monica Ketting | |
| Landscape architect | Marlies van Diest | |
| Period | 2011-2016 | |
| Status | Completed | |
| Team | Nihal Aggunduz, Avital Broide, Daniëlle Huls, Monica Ketting, Maarten Plomp, Job van der Sande, Jeroen Snel, Tjeerd Steenhuis, Coco van Weelden | |
| Programme | 38 dwellings, collective garden 2,000 m2, 9 parking spaces | |
| Building costs | € 5,200,000 | |
| Contractor | Era Contour BV | |
| Engineering Firm | Goudstikker – de Vries | |
| Building Physics | Nieman Raadgevend Ingenieurs | |
| Photography | Chiel de Nooyer, Chiel van Diest |


