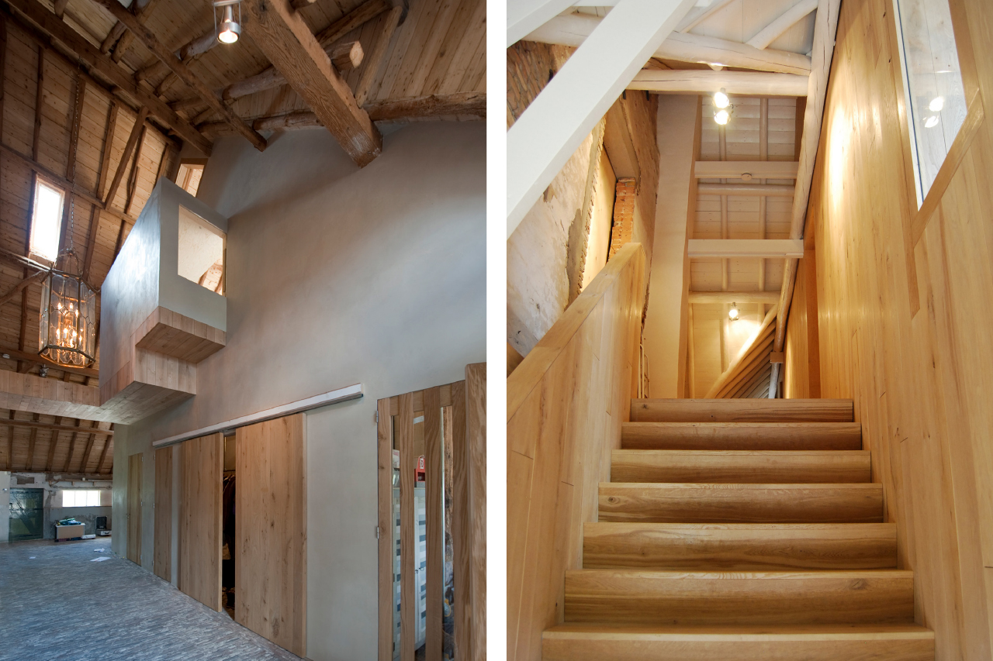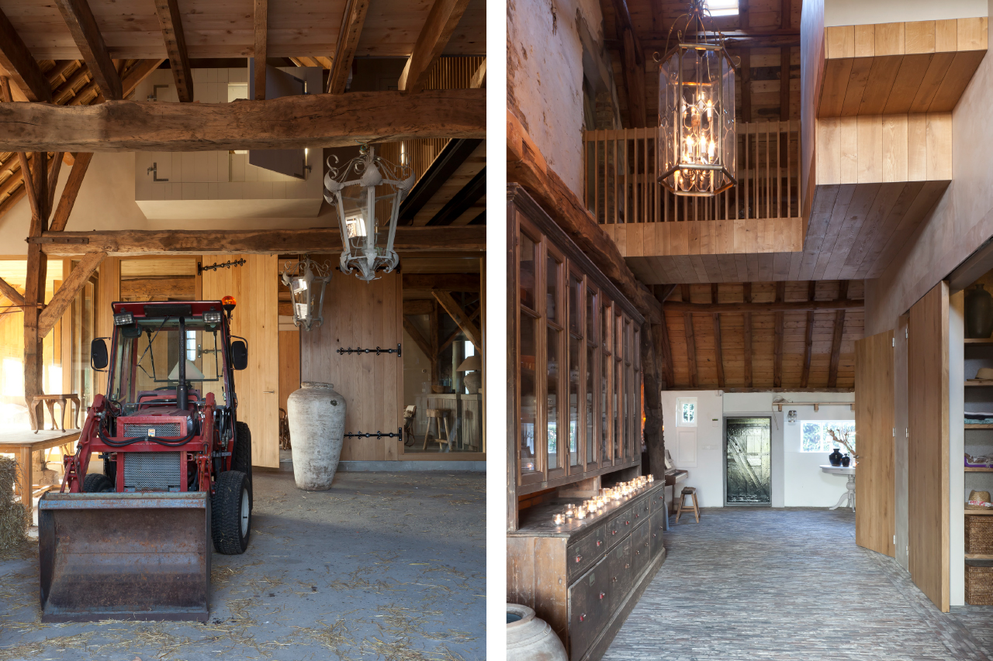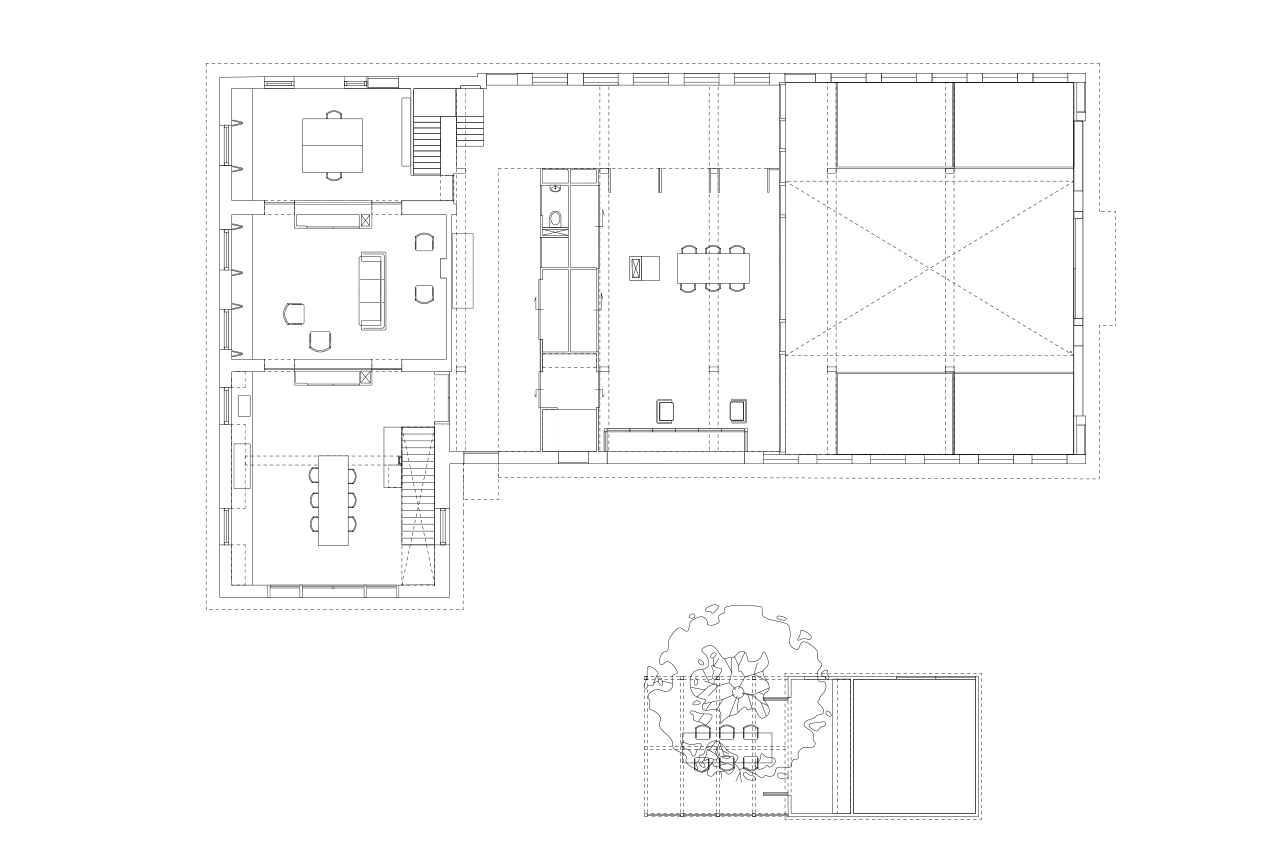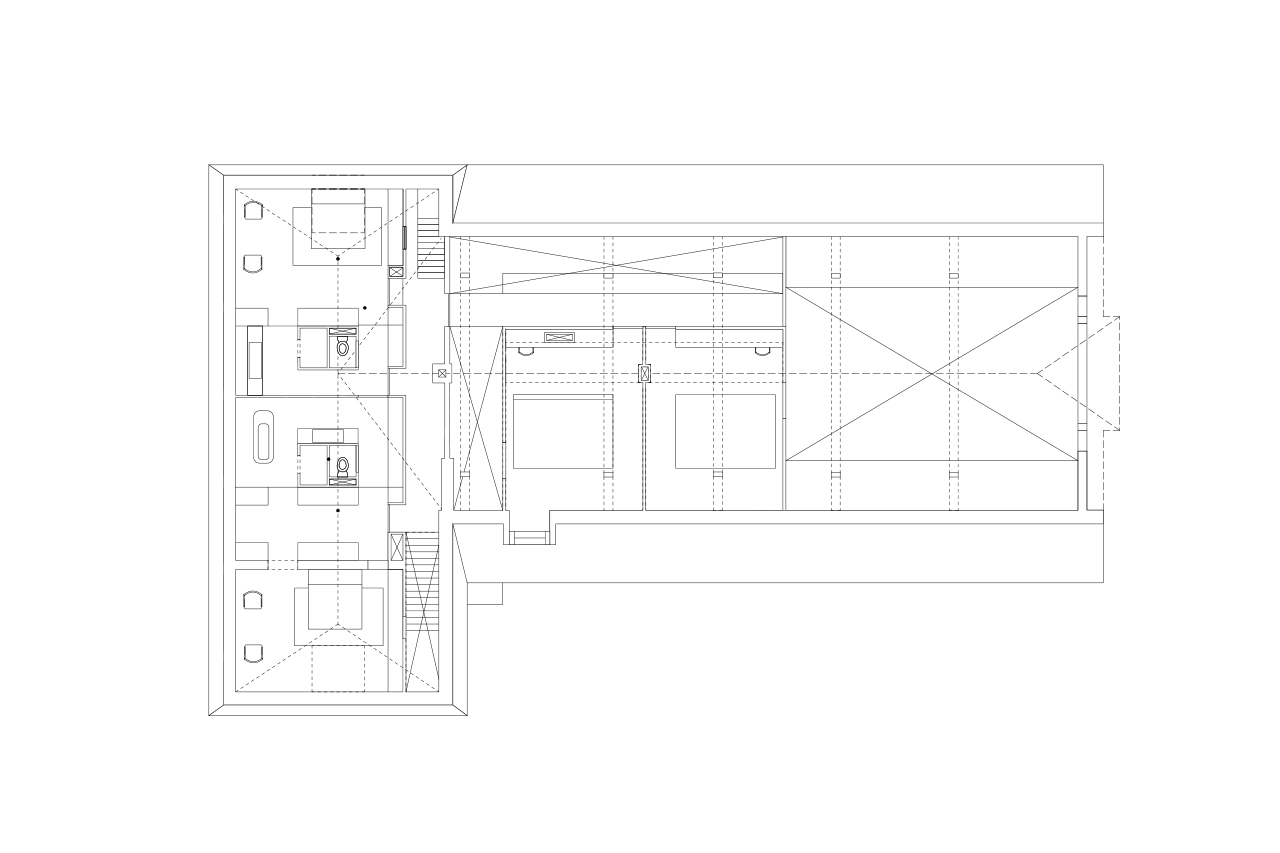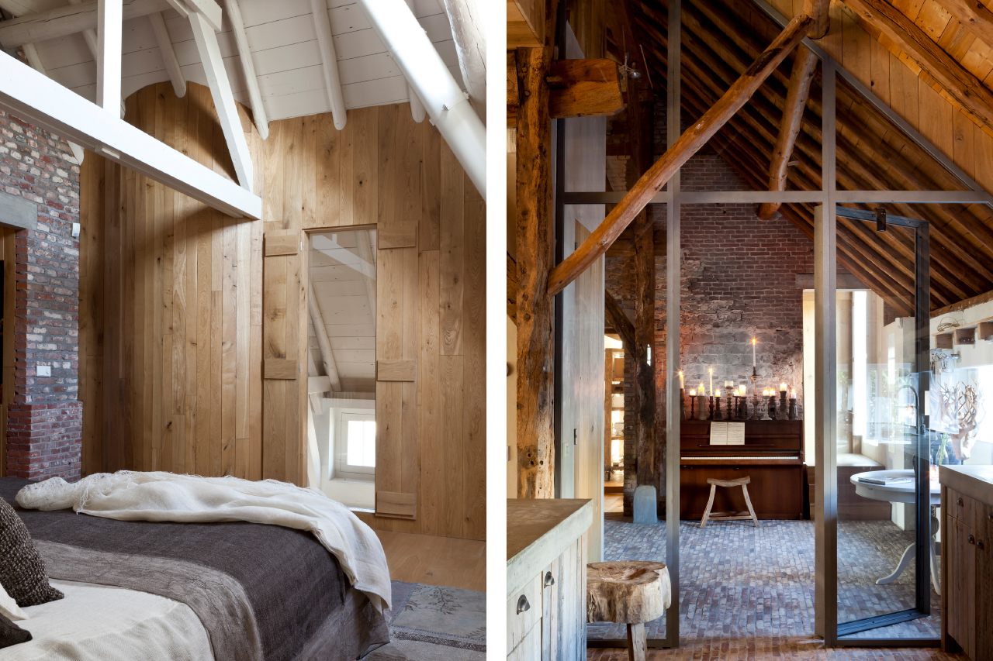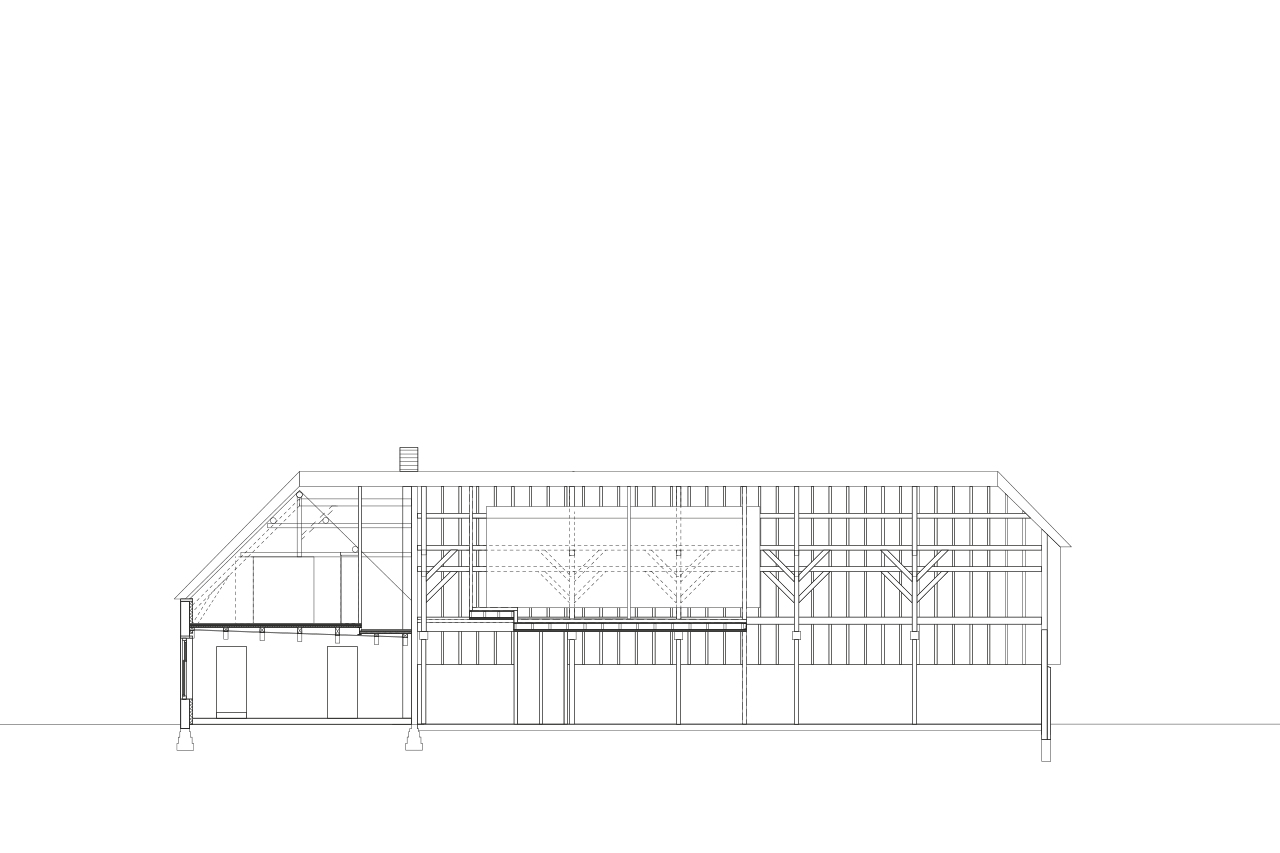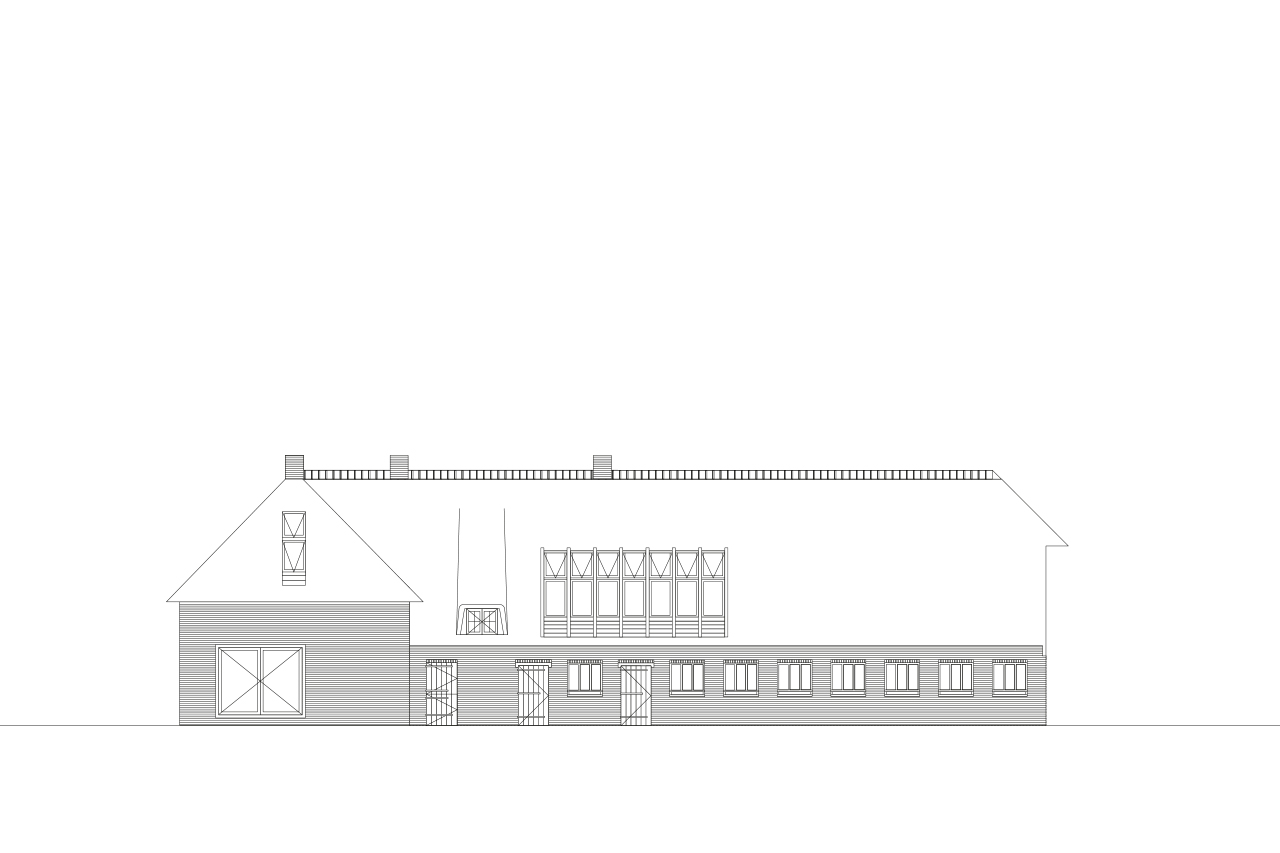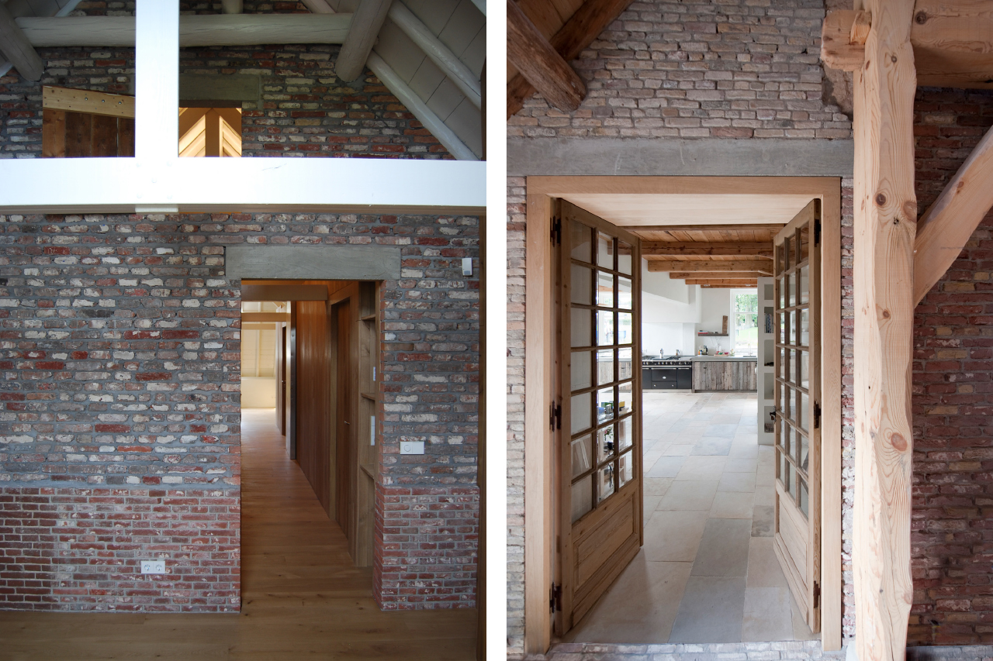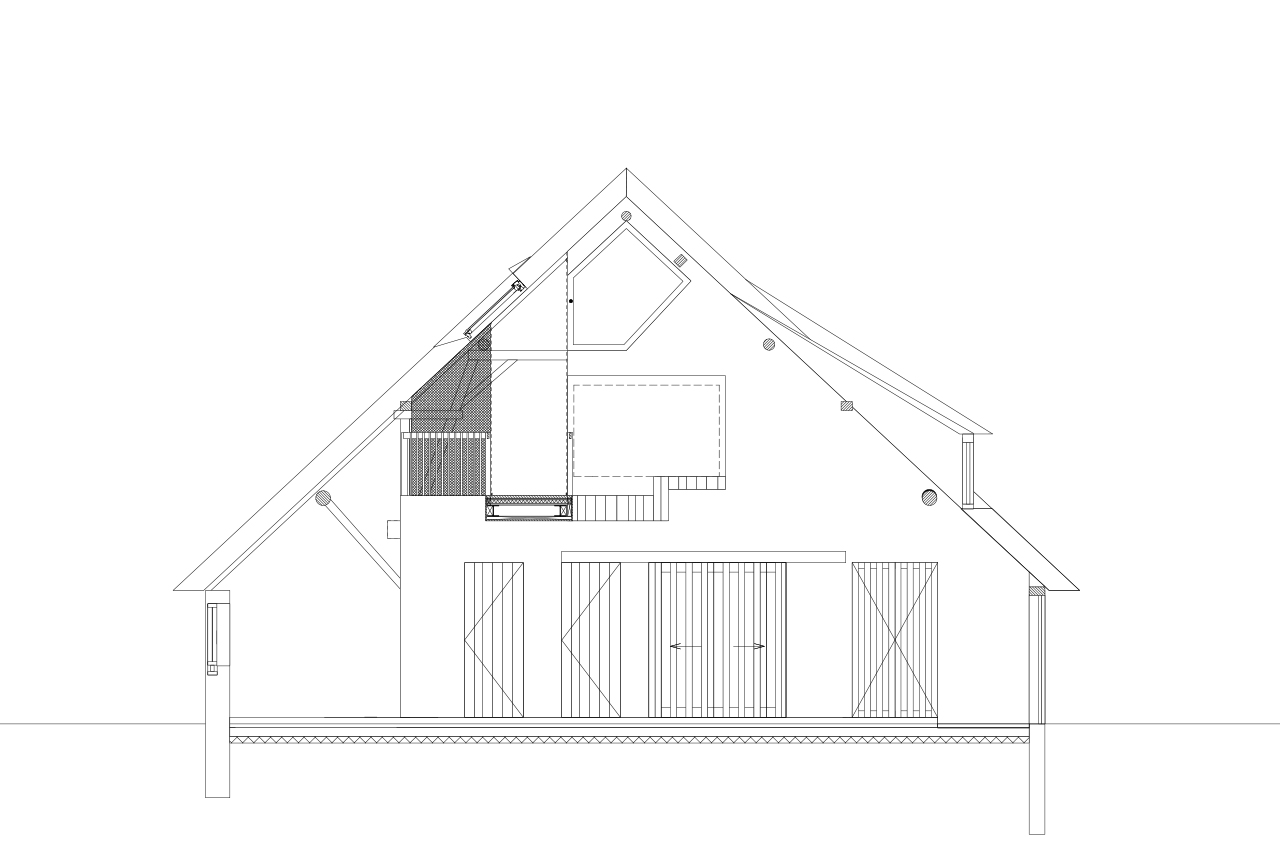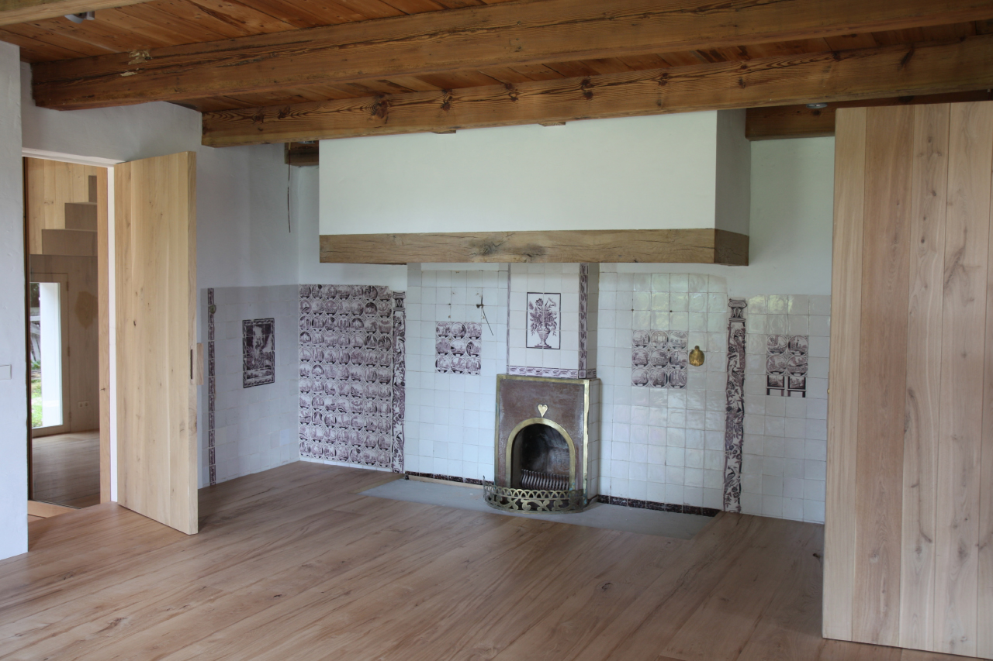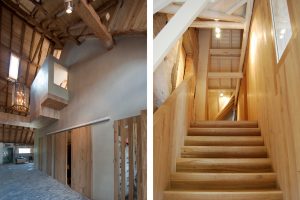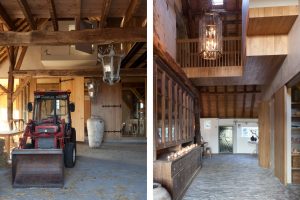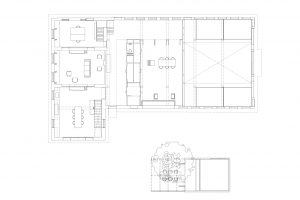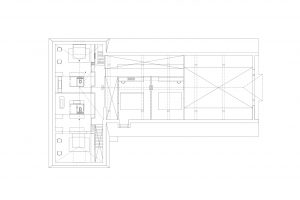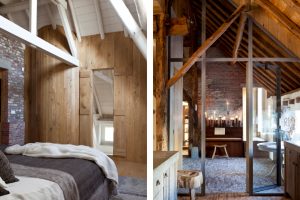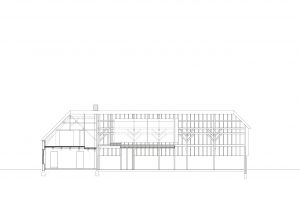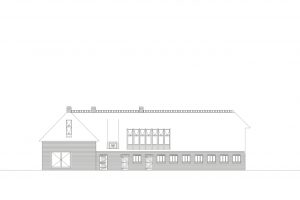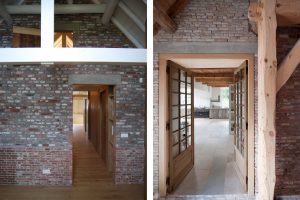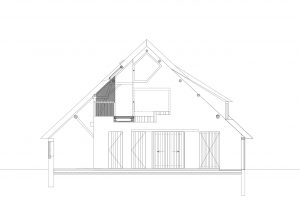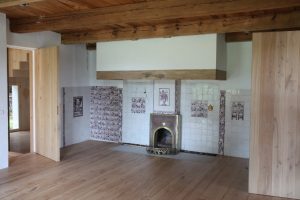Bleijendaal
From a Listed Farm building to a Rural Home with Business Space | Soest | the Netherlands
In 2007, when we visited this listed T-huisboerderij (T-shaped farmhouse) from 1854 for the first time, it was still in its original state. The cows had been replaced by work benches, but in every other respect time seemed to have stood still here. It was to become the home of the new owners, a place for a modern family with modern wishes and needs to live and work, but without losing the ‘farm feeling’. All of the walls and panelling that were added over the years are removed. The original structure and design of this national monument is the starting point for the new layout. The front of the house consists of several rooms, separated by solid walls. The rooms are newly finished and given new functions (kitchen, living room, study), but the structure remains visible. Old, blown-down oaks from the garden are sawn and used in the interior.
The barn is an impressively large space with a high thatched roof with old wooden trusses. This space is carefully restored. Many of the original materials are cleaned and preserved. The new functions are placed in this space in such a way that the entire size of the space remains visible and discernible. In consultation with the Department of Monuments, two distinct interventions are made in the volume. A loggia on the ground floor allows extra light into the training space and a large skylight in the thatched roof allows light and air into the children’s rooms. To ensure that the monumental splendour of the original farm prevails at all times, the scale and detailing of these interventions are meticulously weighed.
| Project | From a Listed Farm Building to a Rural Home With Business Space, Soest, the Netherlands | |
| Client | – | |
| Design practice | HENK | |
| Architect | Angela Holterman, Monica Ketting | |
| Period | 2007-2011 | |
| Status | Completed | |
| Team | Ester Abrahams, Angela Holterman, Monica Ketting, Julien Kummer | |
| Programme | Total 710 m2 gross floor area | |
| Contractor | Kreukniet Bouw | |
| Engineering firm | Pensera |


