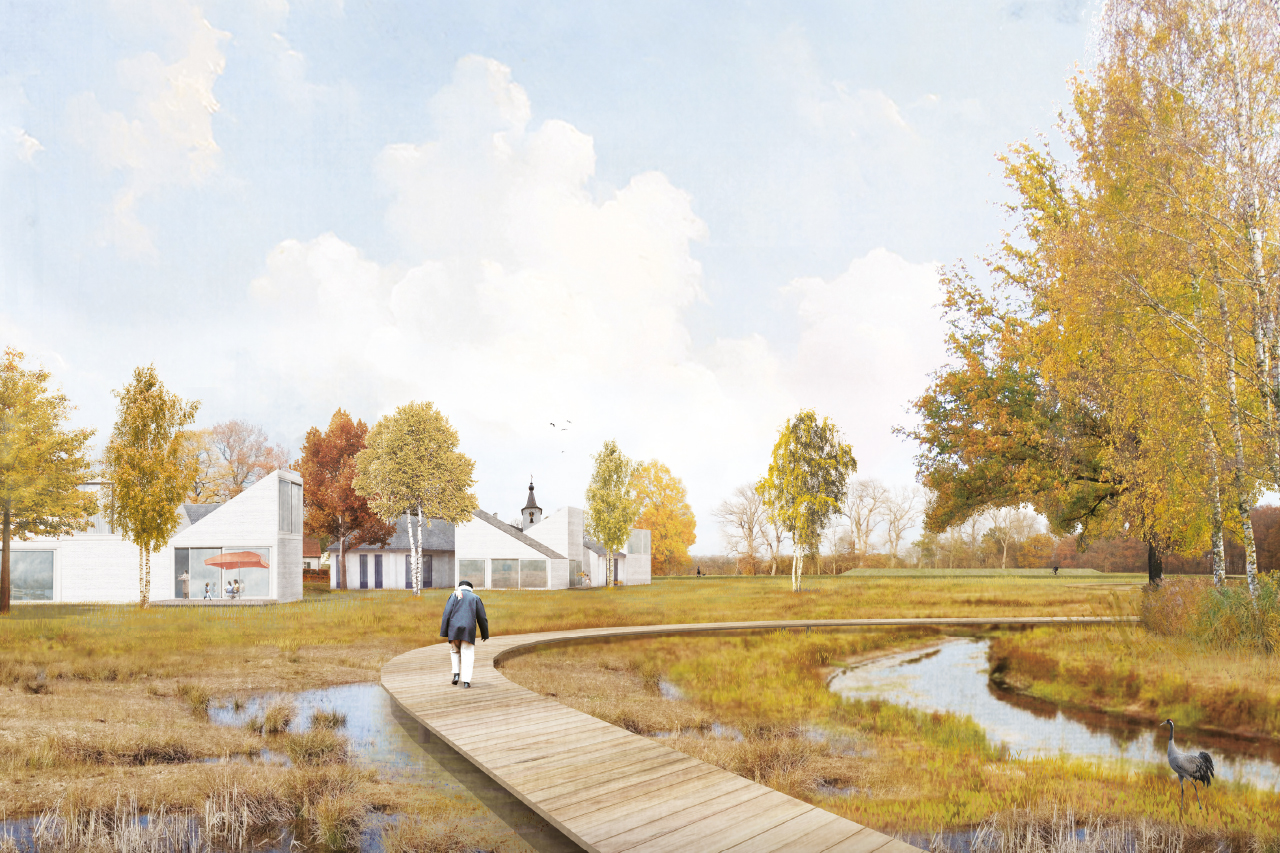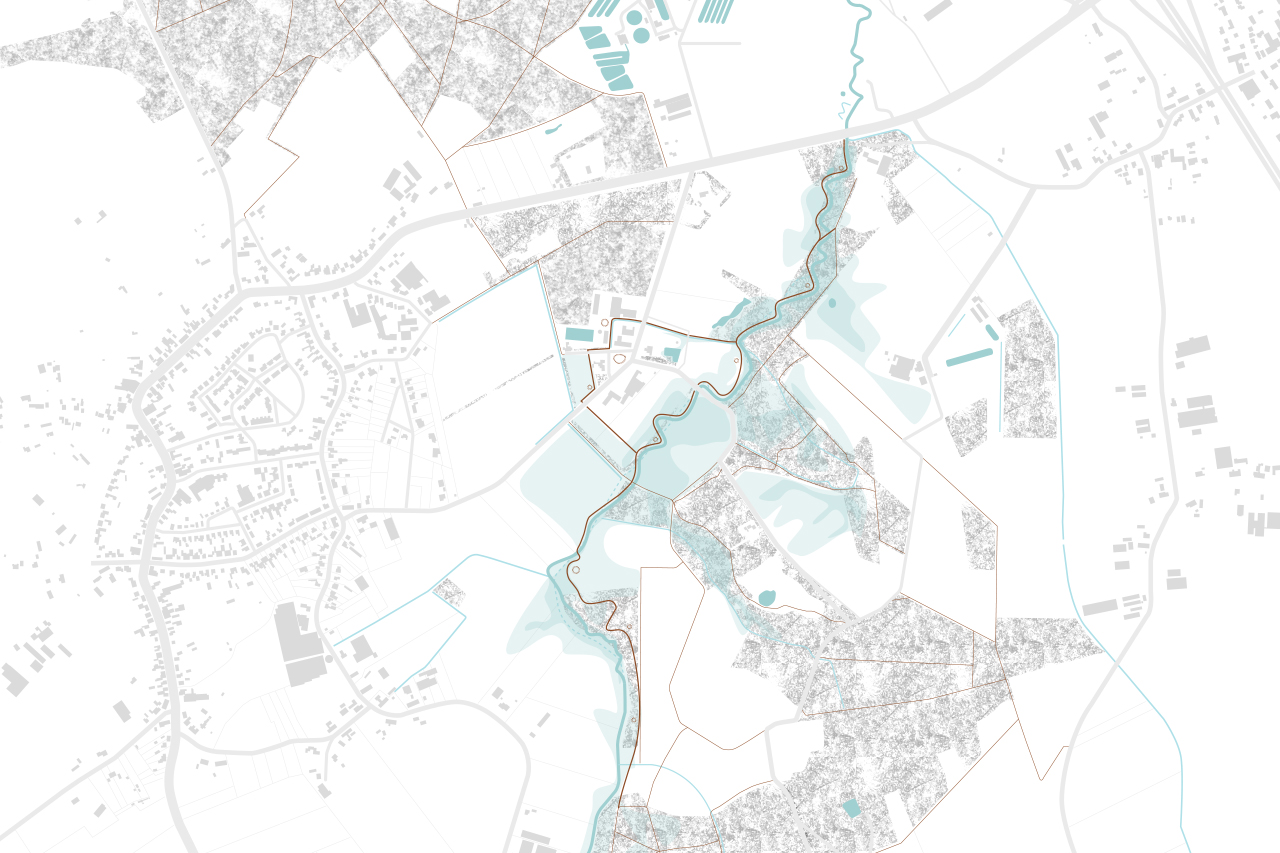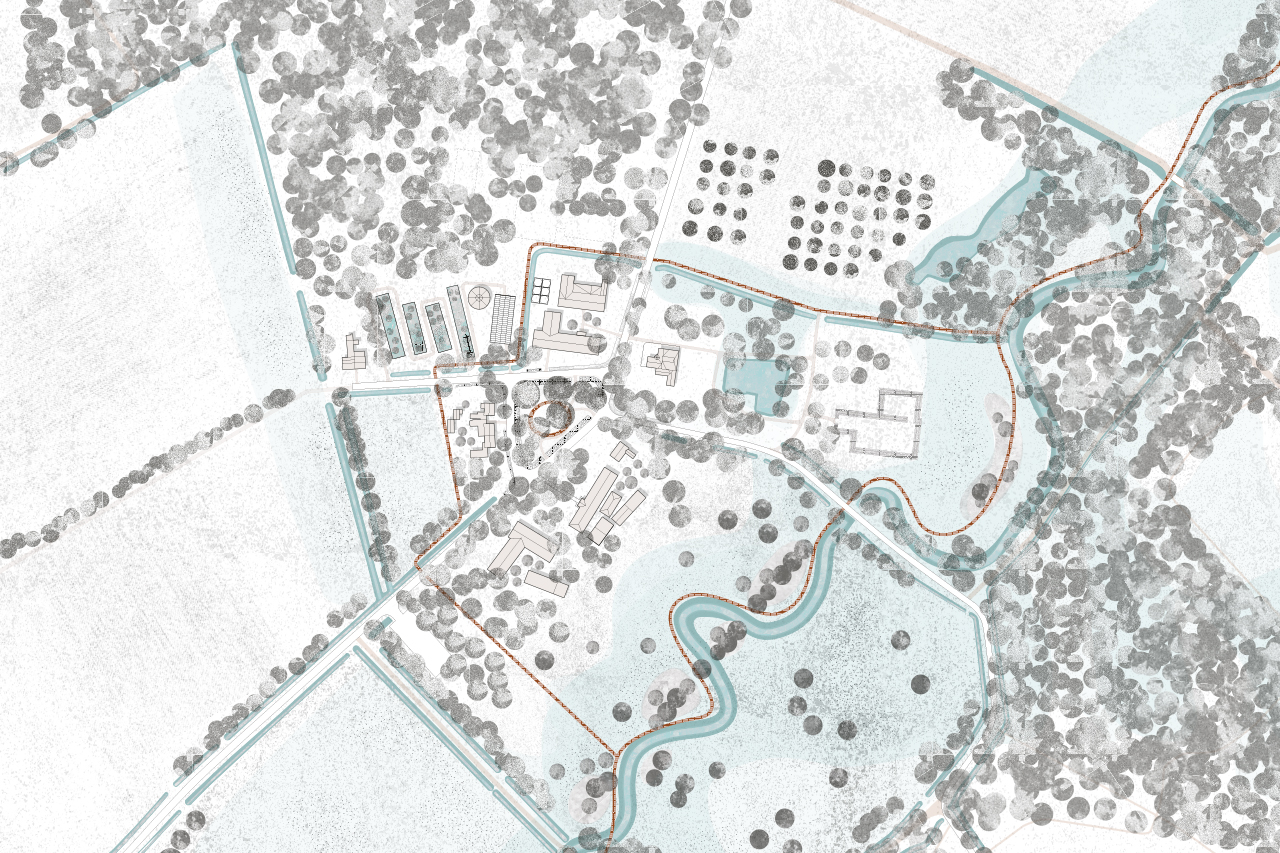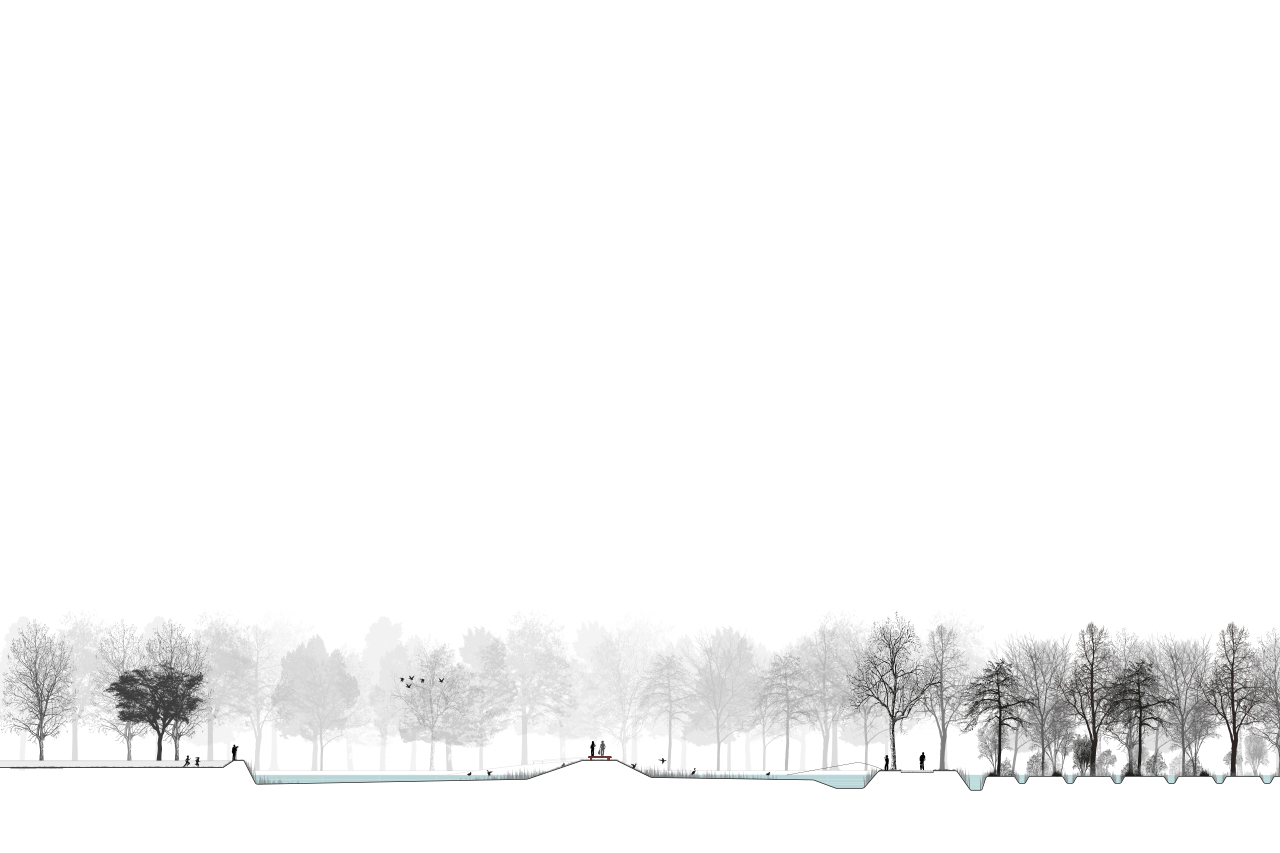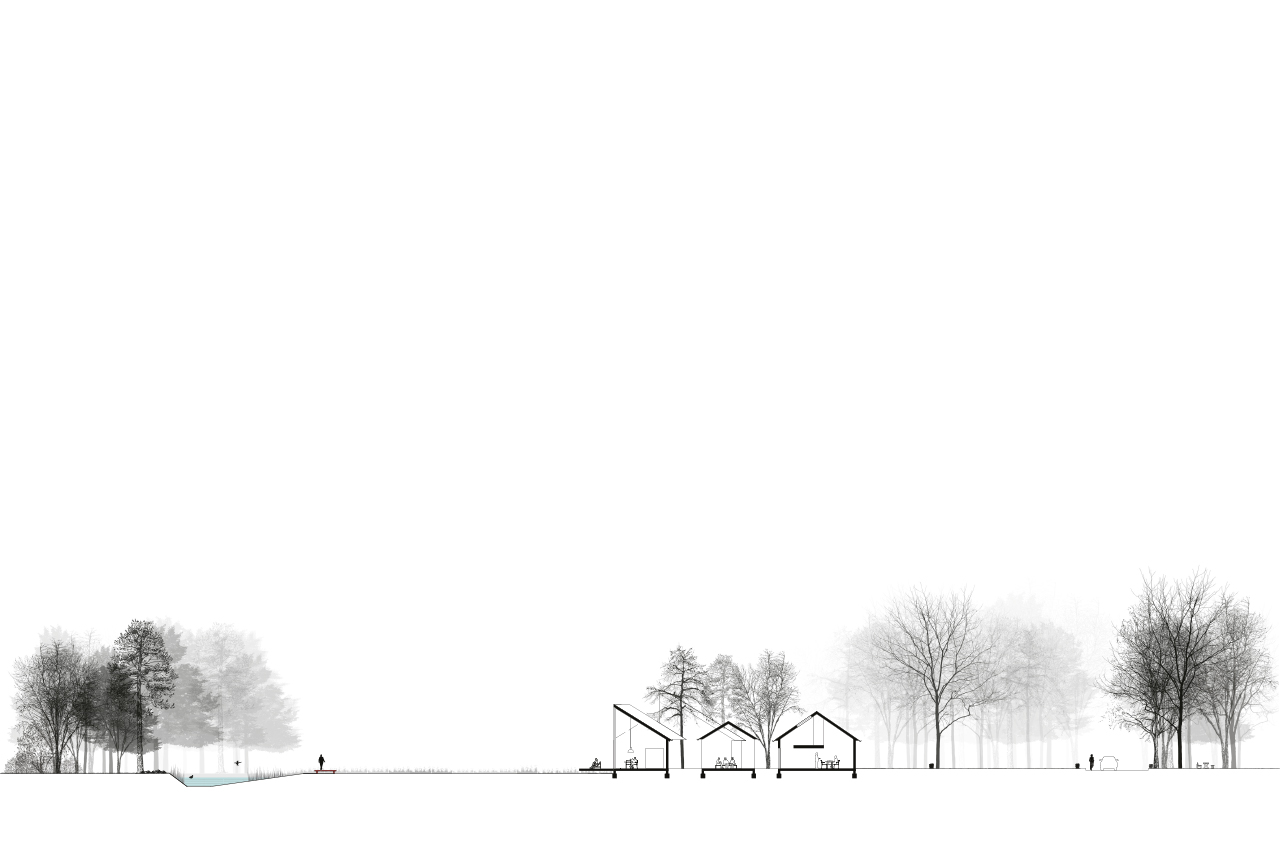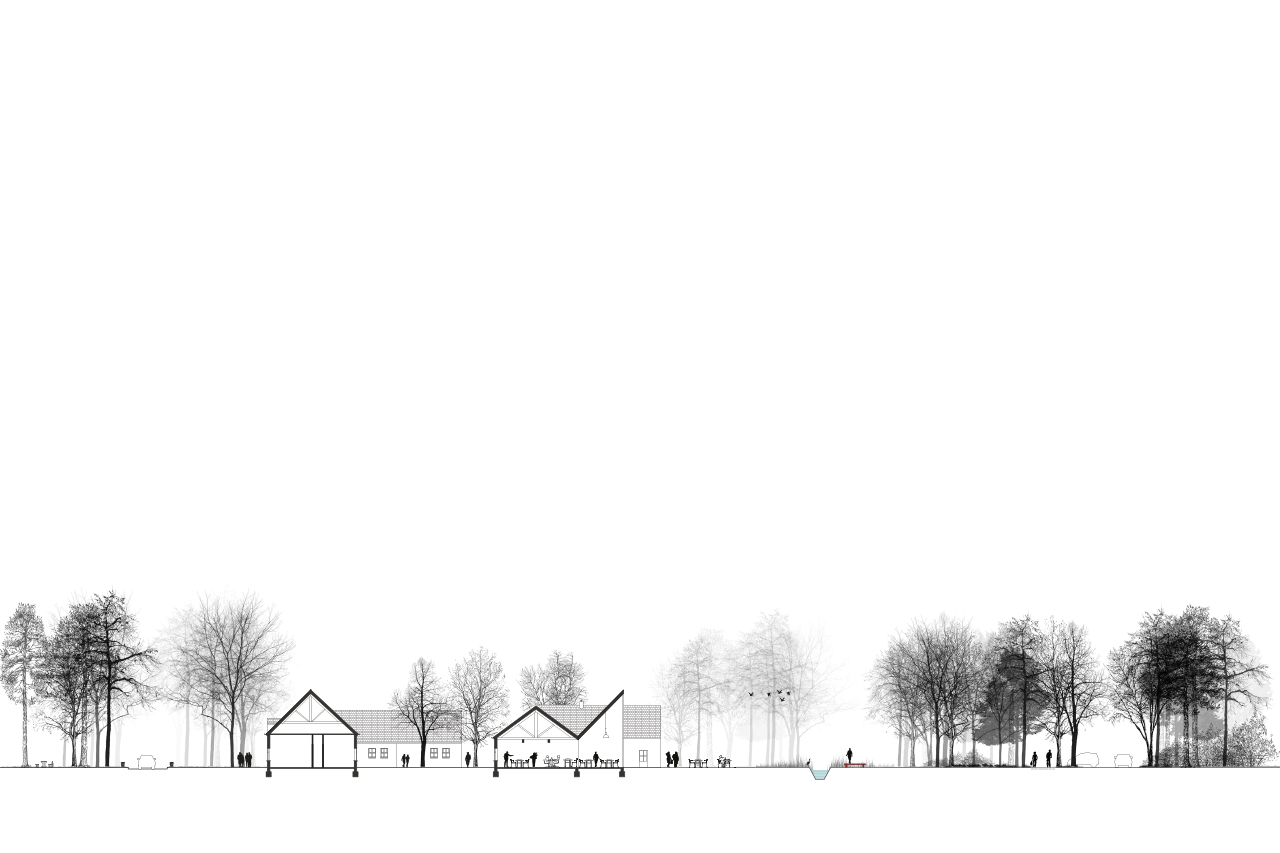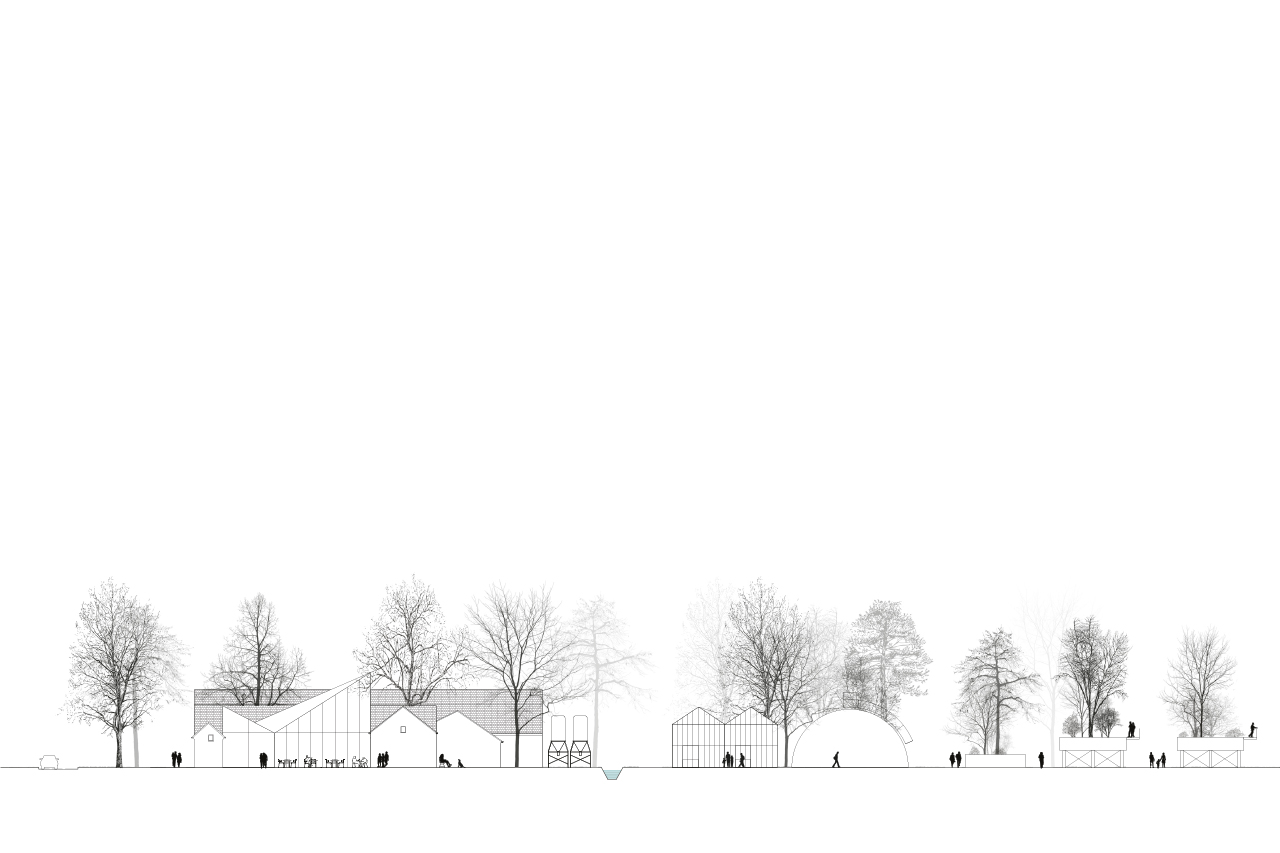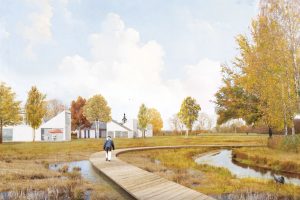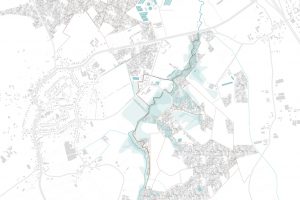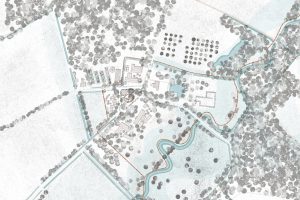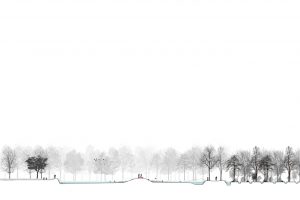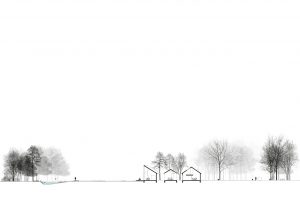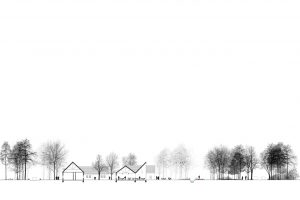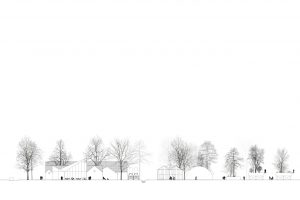THE BROEK OF CRANENDONCK
Masterplan for the Redevelopment of the Barony | Cranendonck | the Netherlands
Rising up from the meadowlands and surrounded by (unpredictable) water, Barony castle formed a safe and quiet haven in the midst of untamed nature. The atmosphere of the Barony was determined by the divers appearance of the wetlands of the meandering Buulder Aa, an atmosphere in contrast to the nearby small agricultural fields. The canalization of the Buulder Aa and the introduction of intensive agriculture caused the area’s characteristics to become less pronounced.
The primary objective of this project is to re-intensify the wet landscape of the Buulderbroek and the Buulder Aa. By maximizing the environmental potential of this flow area, we will create a unique setting for the old centre of the Barony. Transforming the Buulder Aa back into a meandering brook will bring back the wet biotope with its characteristic atmosphere, which refers to former times and puts emerging topics like climate change, disappearing ecosystems and associated flooding on the agenda. Surrounded by wetlands and the Broekbos, the Barony will be more strongly defined as a centre, as a special enclave preserved for the future.
A Water Farm will be built on the former location of the experimental farm. By restructuring elements of the wet ecosystem (trees, earth, reeds, water) in the existing and in new concrete structures, a laboratory for this wet biotope will emerge. Under controlled conditions this botanical Water Farm functions as a centre for education and research and as a starting point for a hiking or cycle tour through the Cranendonck Wetlands.
Not only will a public function create more dynamic, new residents in the Barony will bring liveliness. The former city hall will be transformed into a group of dwellings around two courtyards. The new residents will have a different bond with the Barony than the weekend visitors; they are vital to make this place into a real community.
| Project | Masterplan for the Redevelopment of the Barony, Cranendonck, the Netherlands | |
| Client | Municipality of Cranendonck | |
| Design practice | KettingHuls in collaboration with Bureau B+B | |
| Architect | Daniëlle Huls, Monica Ketting | |
| Landscape architect | Bureau B+B | |
| Period | 2018-present | |
| Status | Masterplan, 1th prize tender | |
| Team | Daniëlle Huls, Luïsa Jacobse, Monica Ketting, Enrique Orts Costa (KettingHuls) and Elisa Boscarato, Tim Kort, Angelo Renna (Bureau B+B) | |
| Programma | Plan Area 395 hectare |


