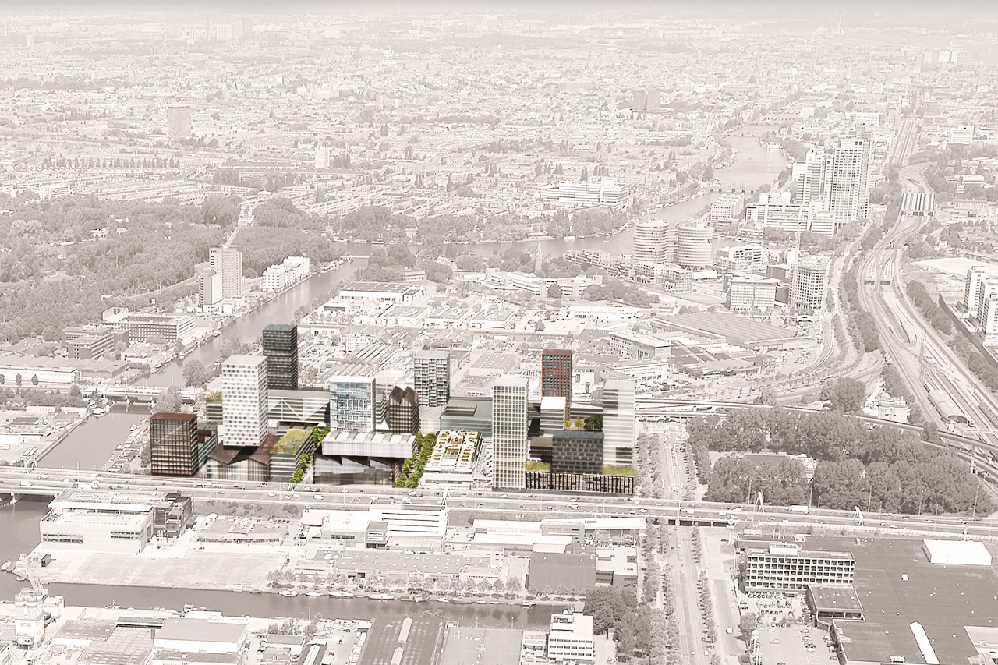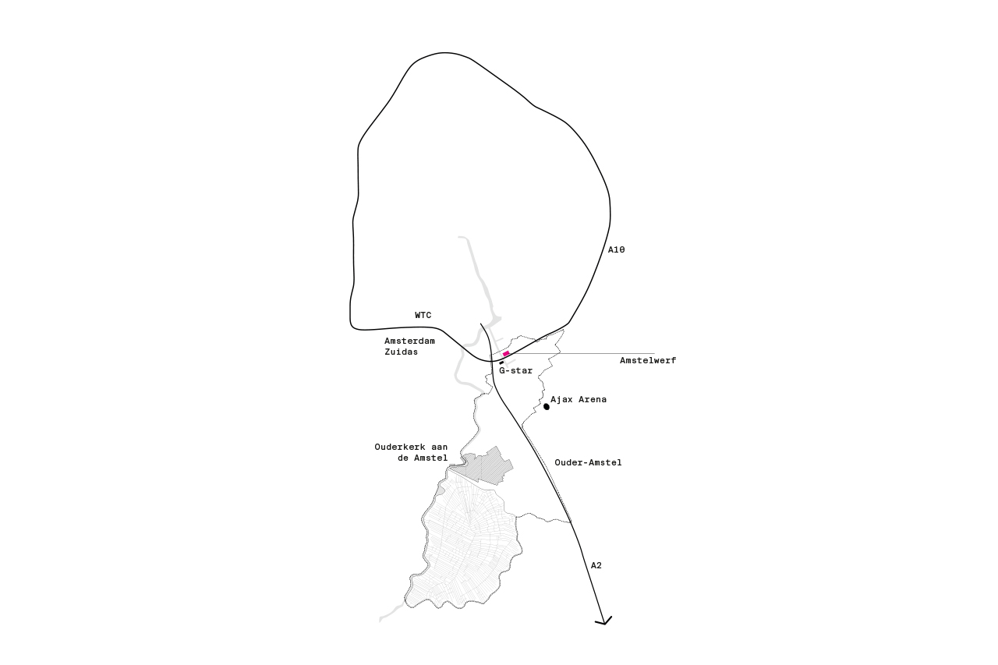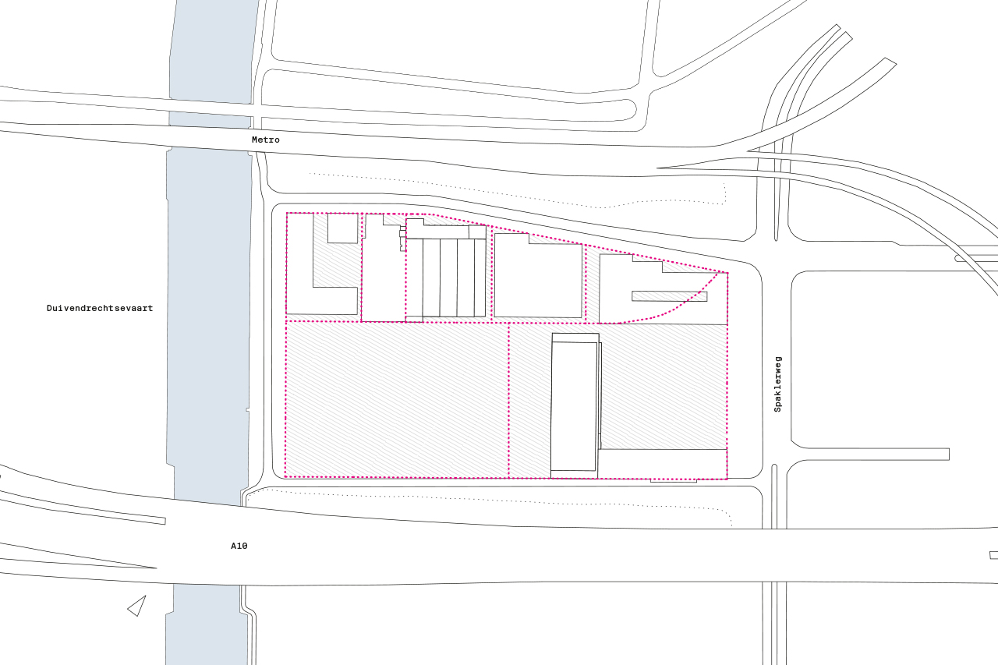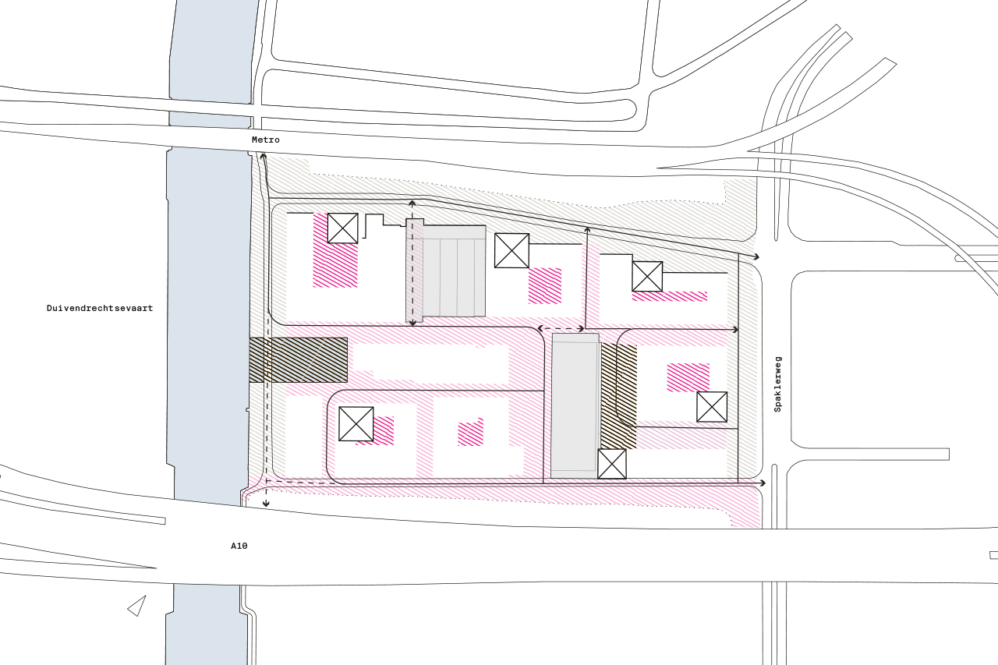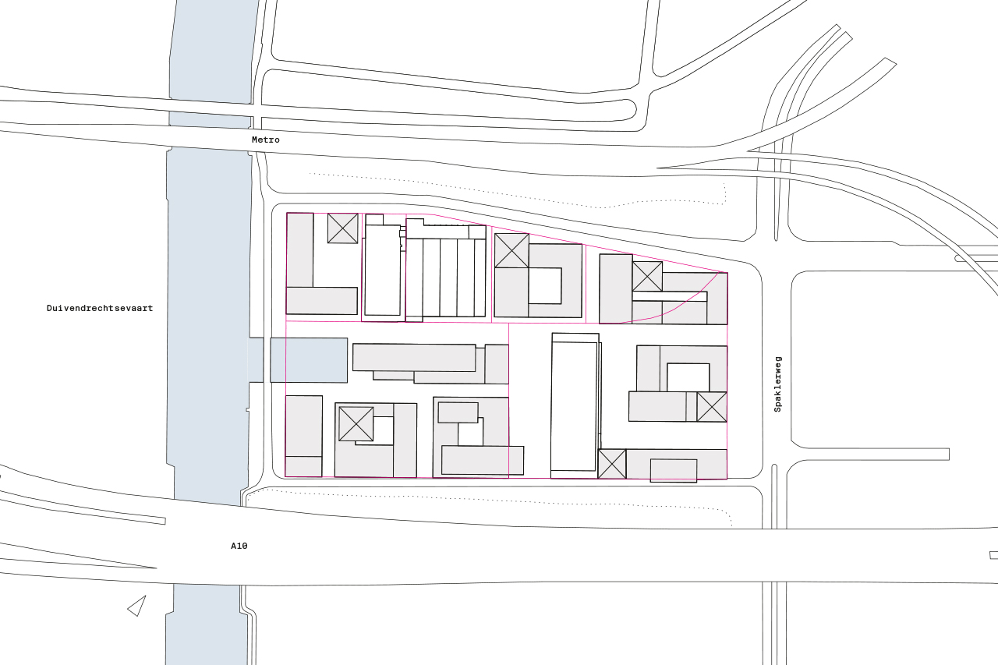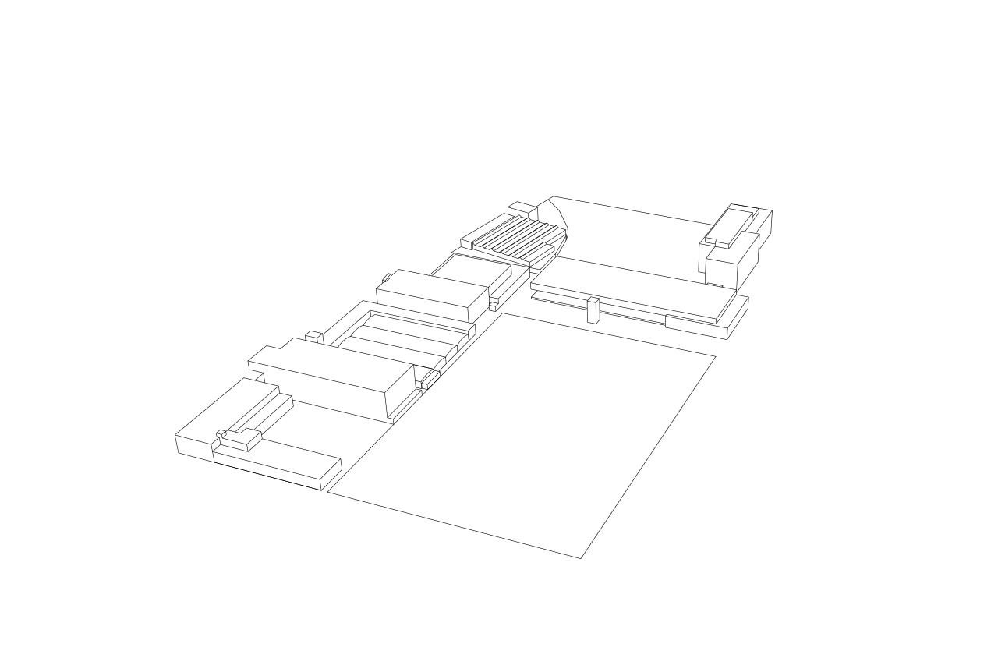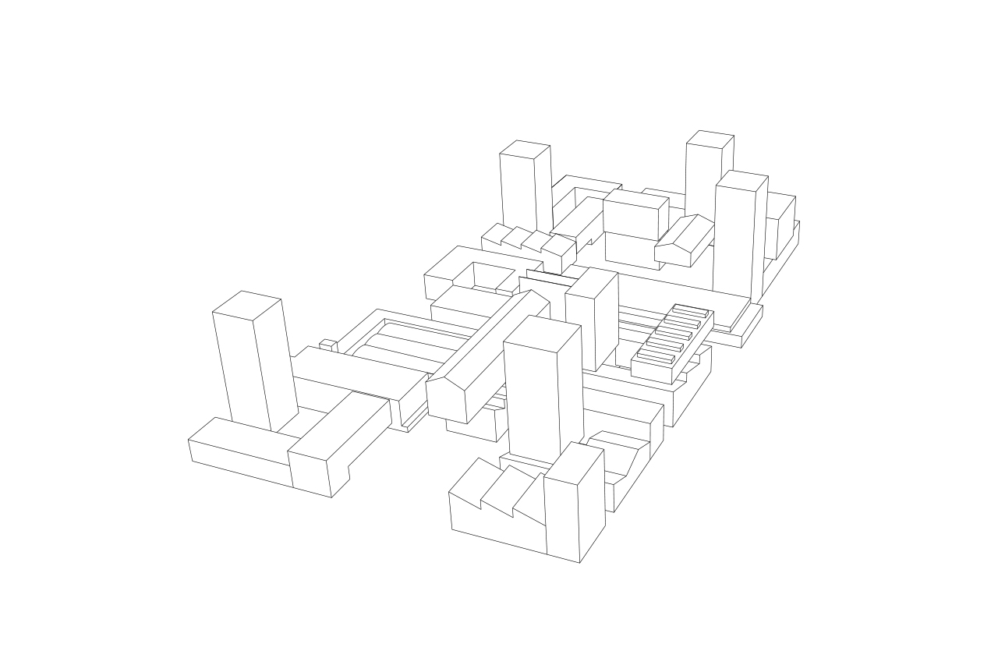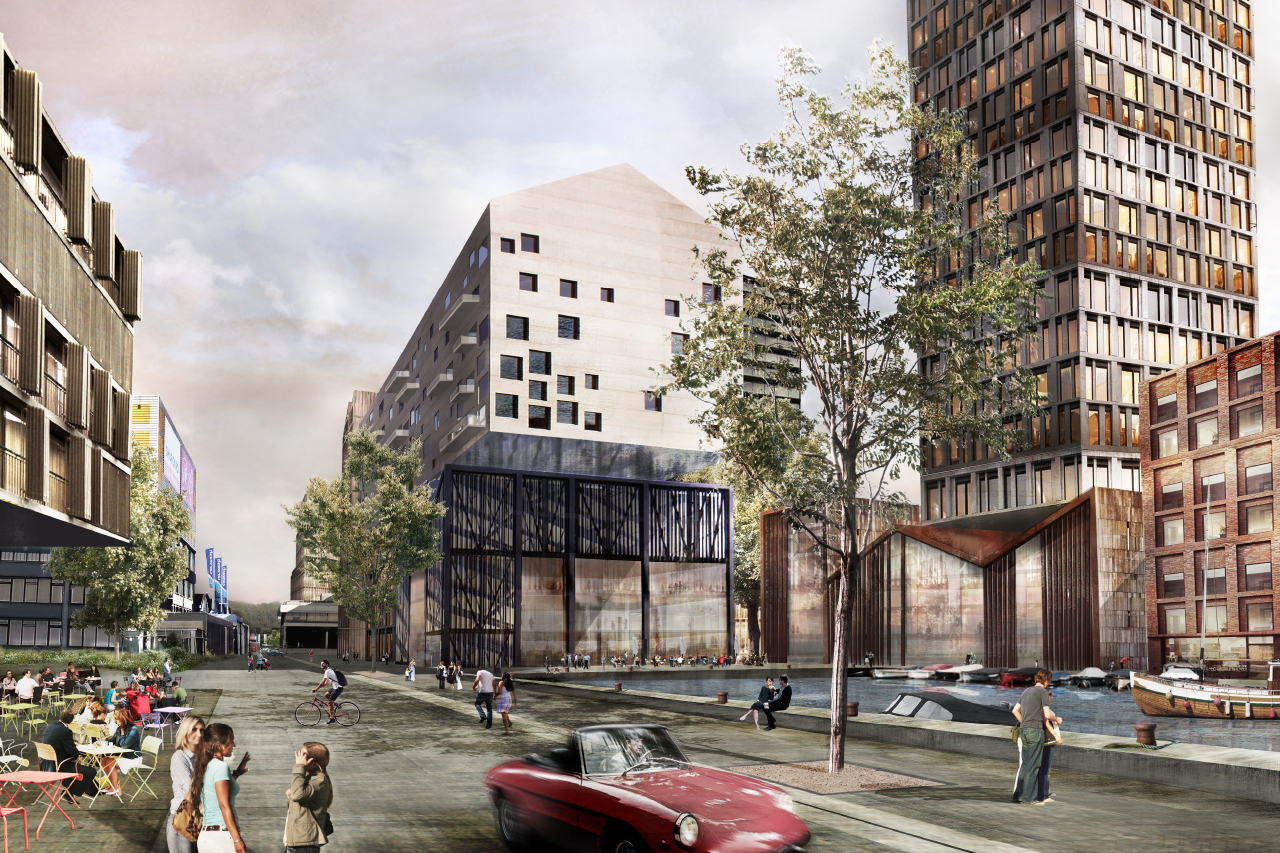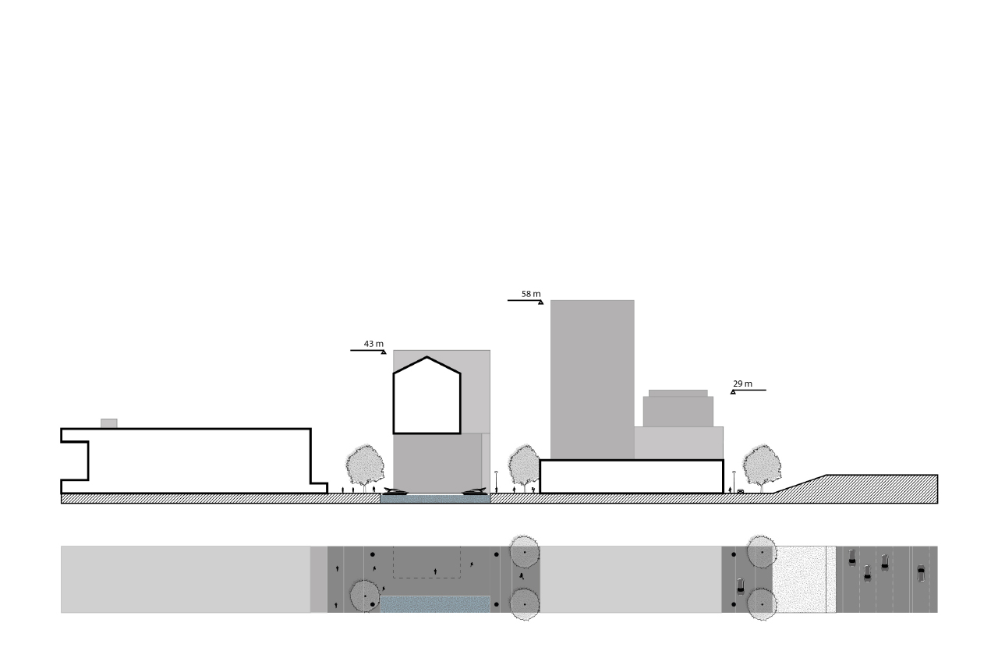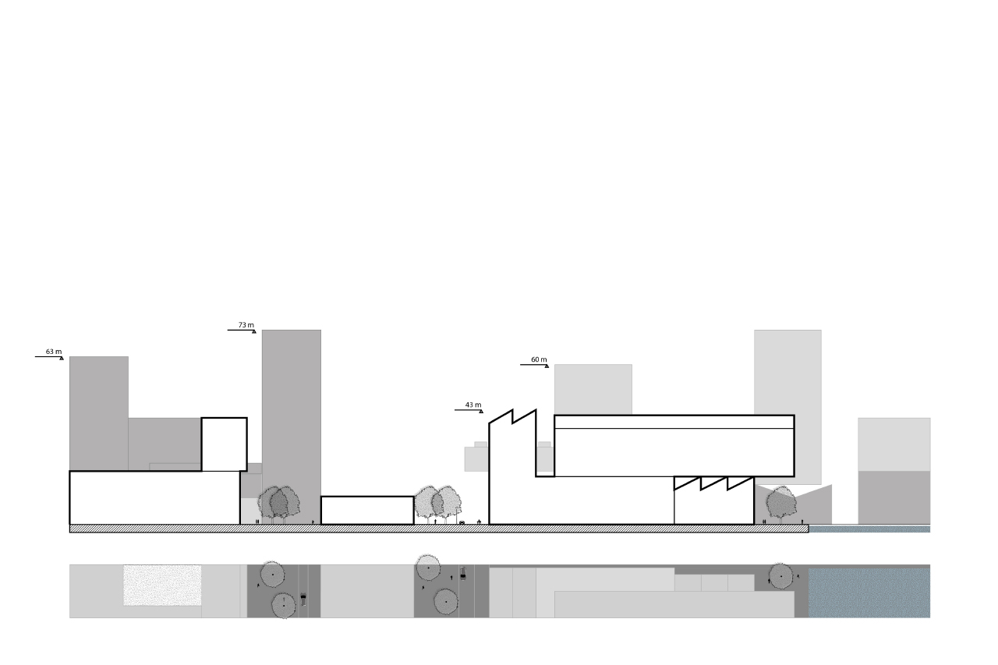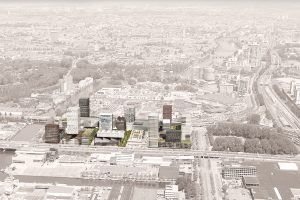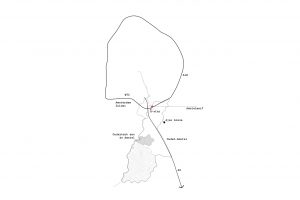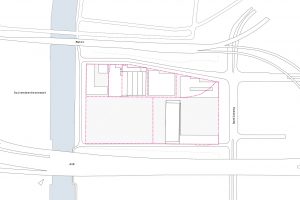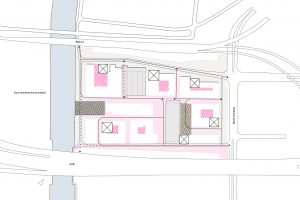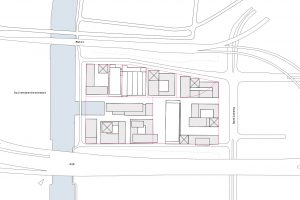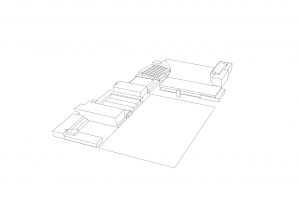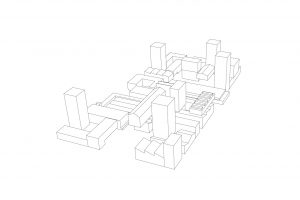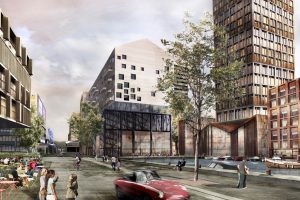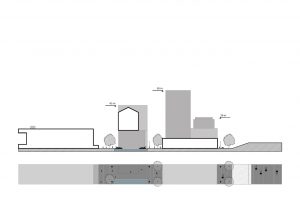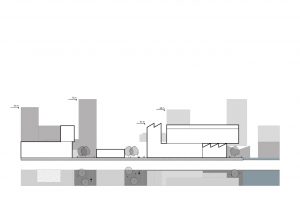amstelwerf
Urban Design for the Transformation of an Industrial Area | Ouder-Amstel | the Netherlands
This location is part of the Amstel Business Park. Until recently, the Amstel Business Park felt quite separated from the city, but the city now seems to be growing towards the location. The municipal vision of the Amstel Business Park allows densification and transformation, from a business park to a full-fledged commercial and residential city.
The transformation strategy involves a spatial framework within which buildings can be developed by the various owners. The framework consists of a street network, an urban boulevard, two meeting places (a marina and a square) and a number of building plots. The building blocks are so large that outdoor spaces can be added. This creates a second, more informal network of courtyards, gardens and atriums.
The building volumes of the building blocks are stacked. This way the different building heights (base, middle and towers) are clearly visible. The towers (60 to 70 m) and other building volumes are situated on an 18-m base, creating an earthbound domain with human dimensions and public life on the street. Special roof shapes provide a sculptural quality. The stacking and the roof shapes introduce a formal language and a look that makes Amstelwerf unique, different from the other buildings along the A10 and Spaklerweg.
| Project | Urban Design for the Transformation of an Industrial Area, Ouder-Amstel, the Netherlands | |
| Client | Connecting Concepts, ROCKSPRING HBOFSPS Zuidpark, Loogman Vastgoed, VMK CV, DVM | |
| Design practice | KettingHuls in collaboration with Urhahn Urban Design & Strategy | |
| Architect | Daniëlle Huls, Monica Ketting | |
| Period | 2016-2017 | |
| Status | Preliminary design | |
| Team | Tess Broekmans (Urhahn), Stefano Barile, Alex Garcia Estelles, Daniëlle Huls, Maarten Lankester (Urhahn), Caroline Urberger, Elisa Zampogna | |
| Programme | 5.8 hectare, 233,000 m2 (gross floor area), 50% housing, 50% working, excluding the underground parking garage |


