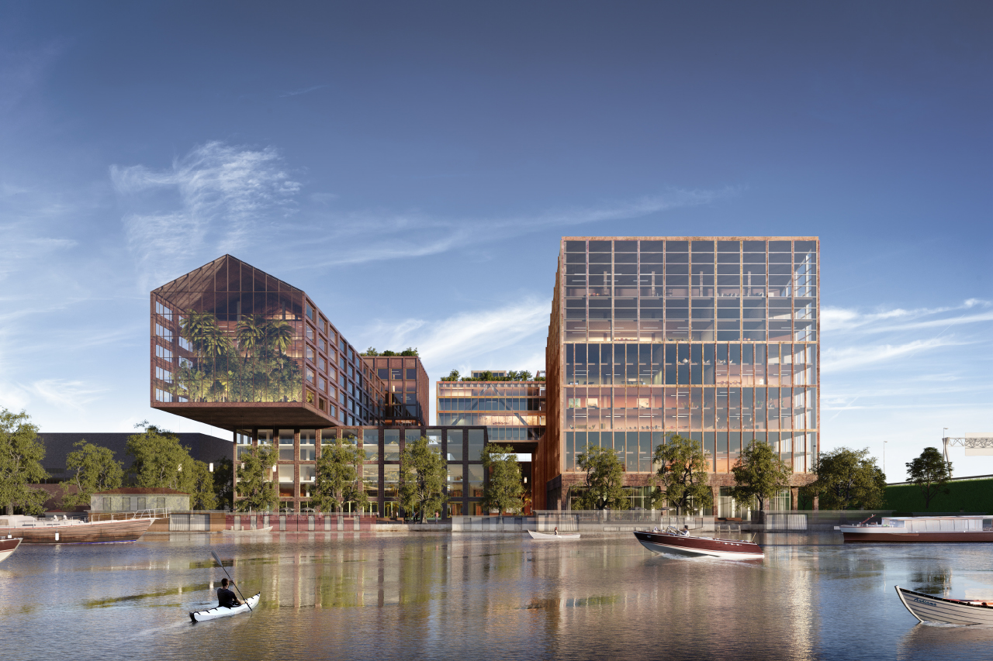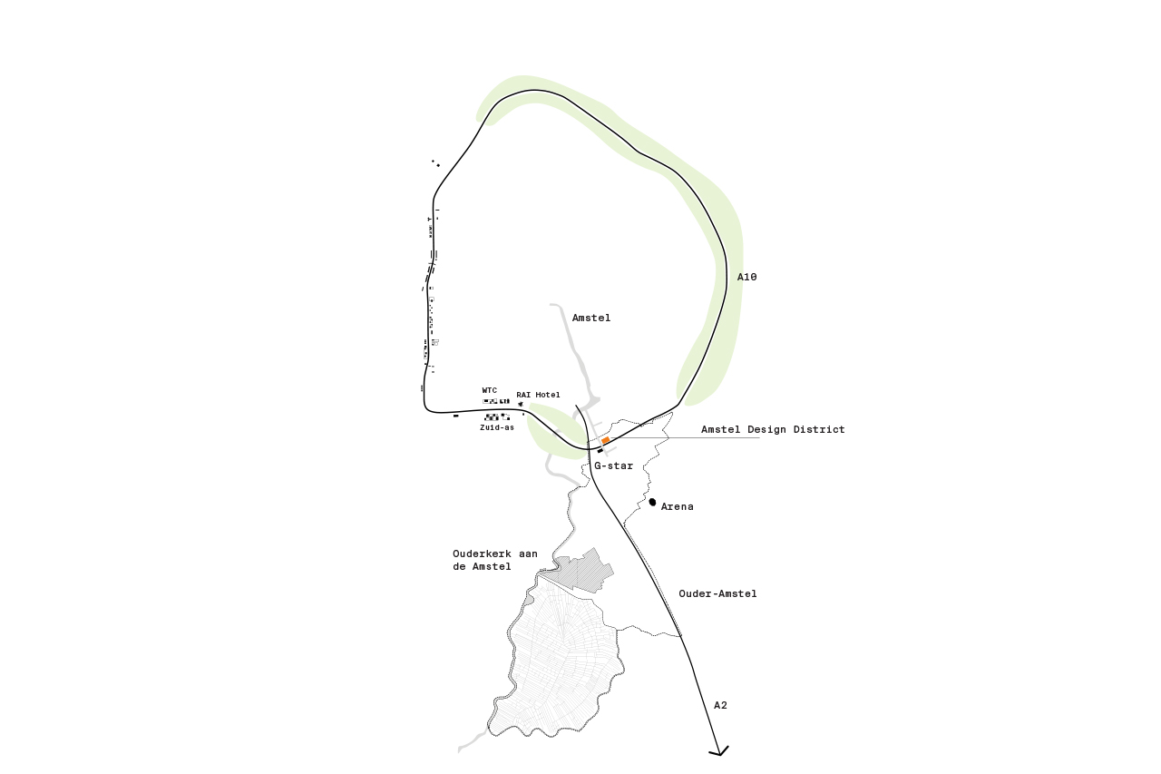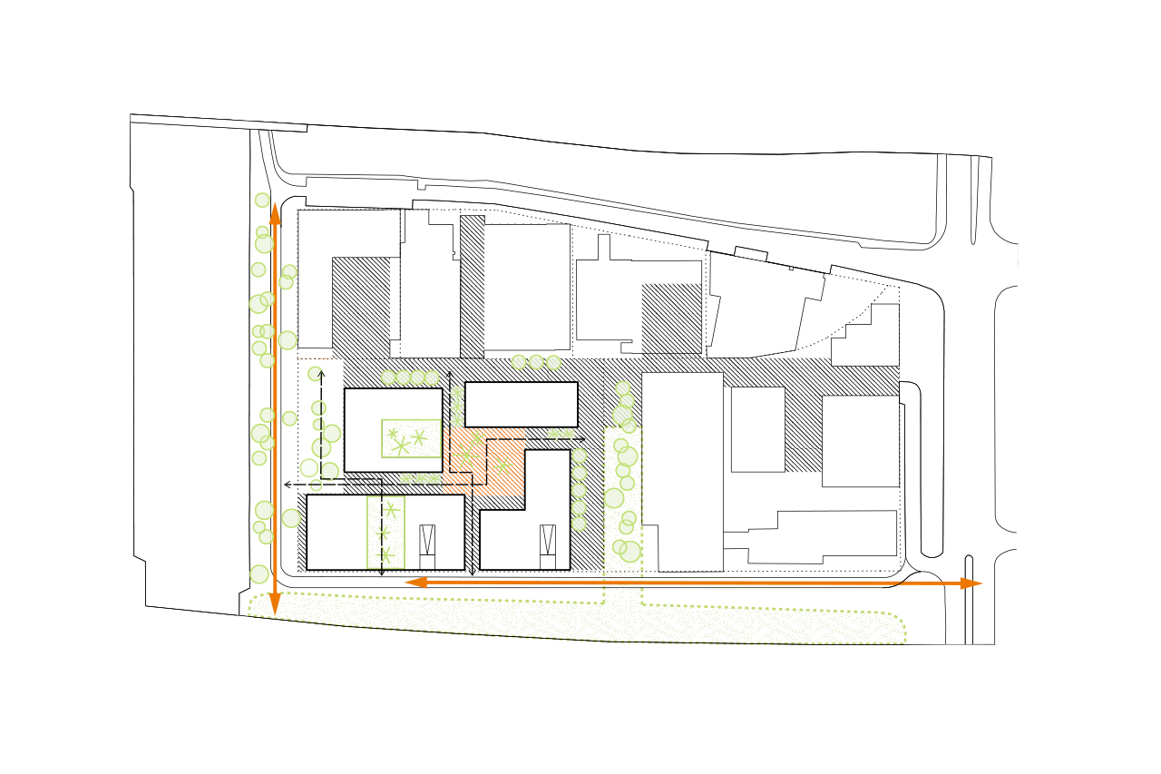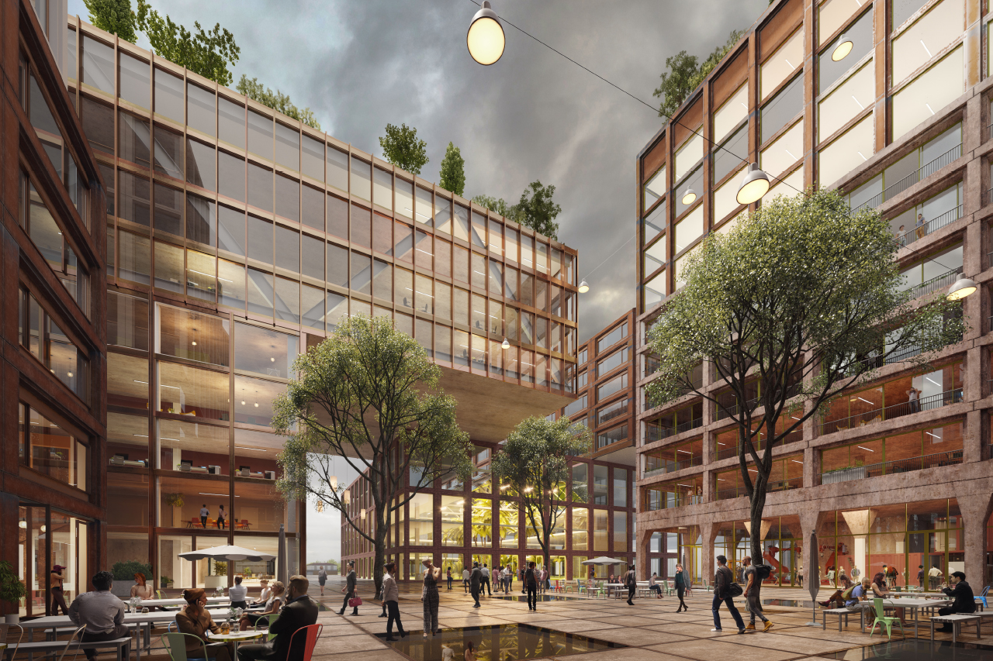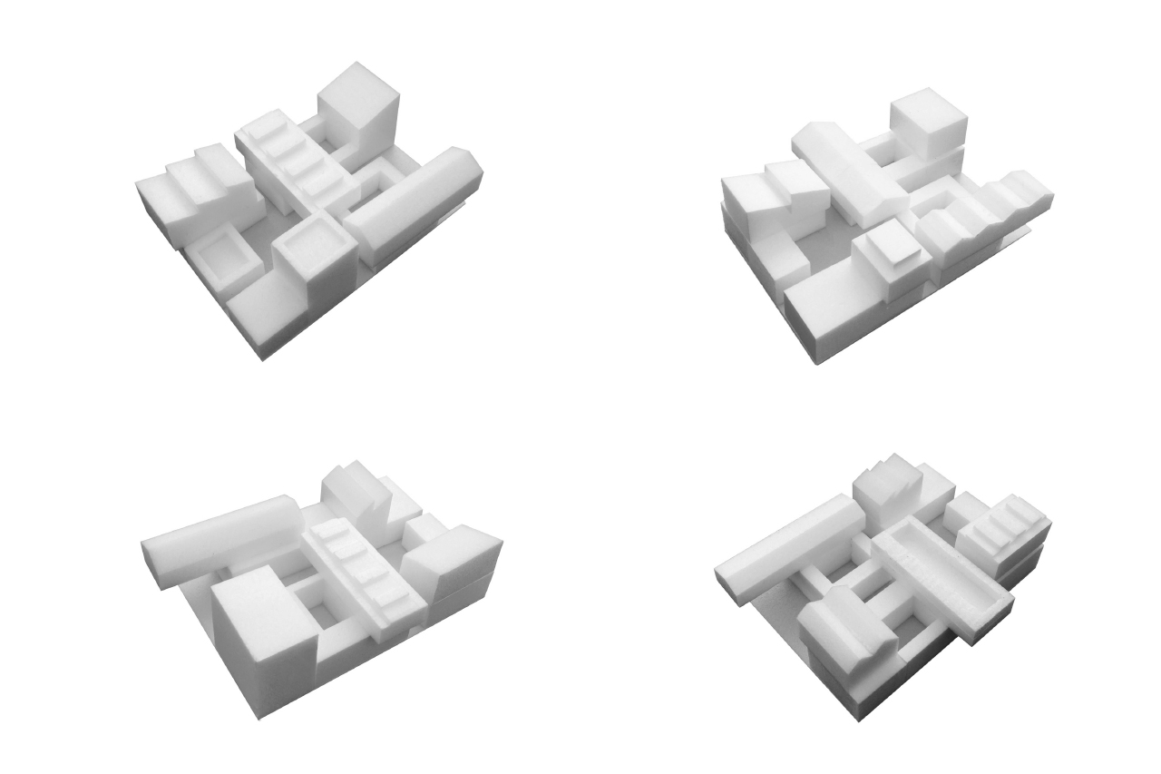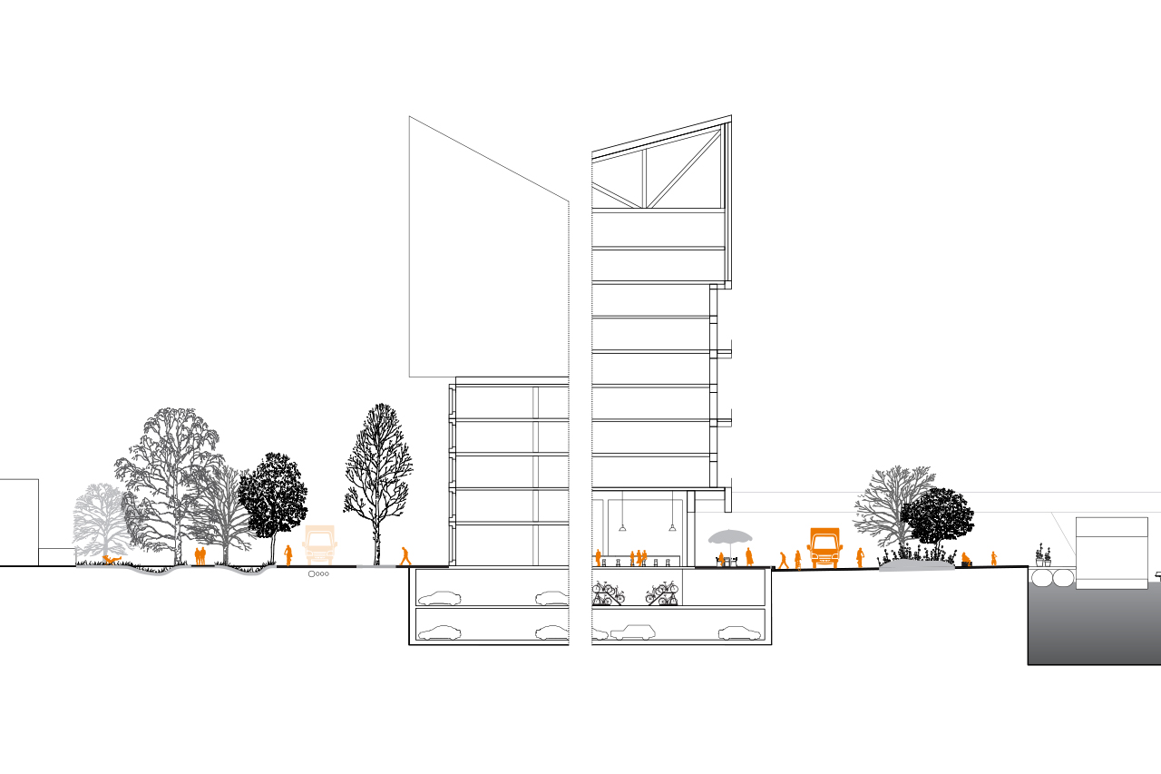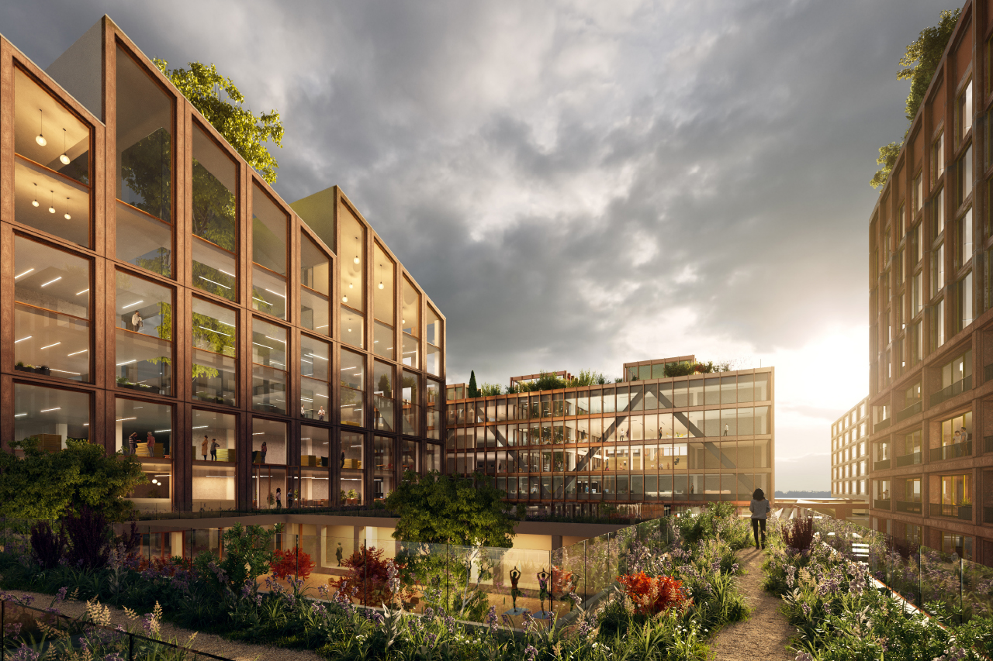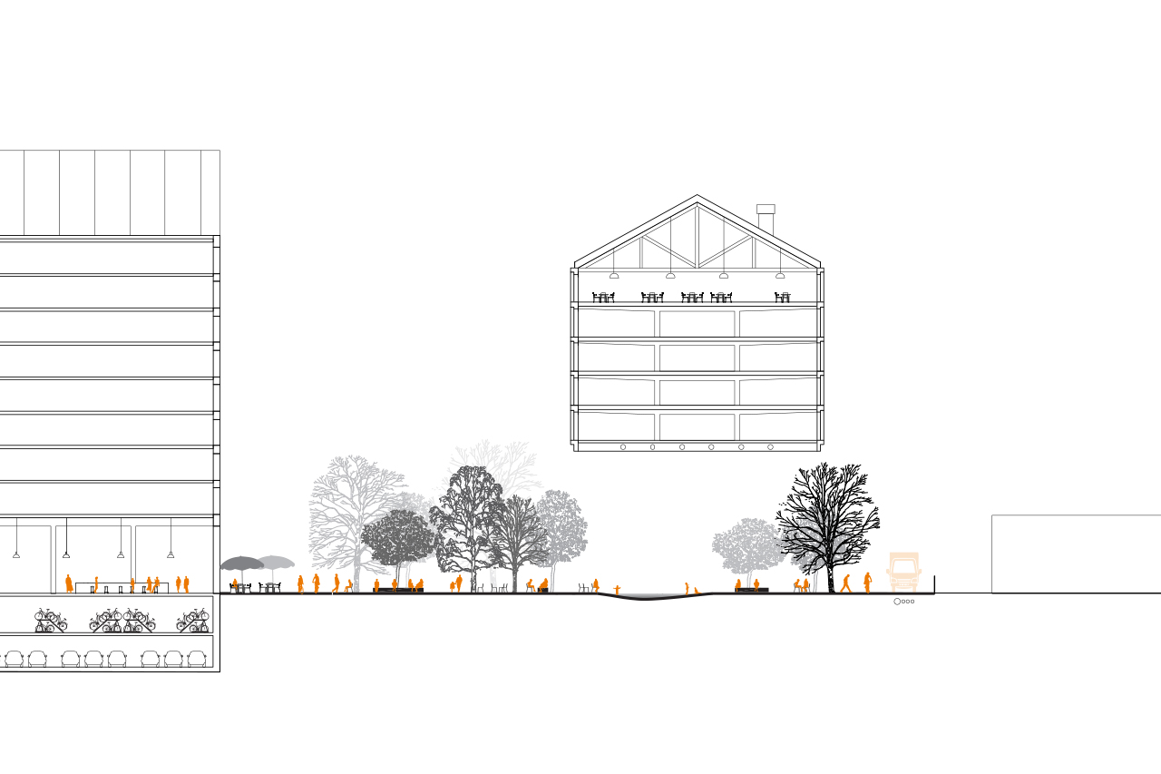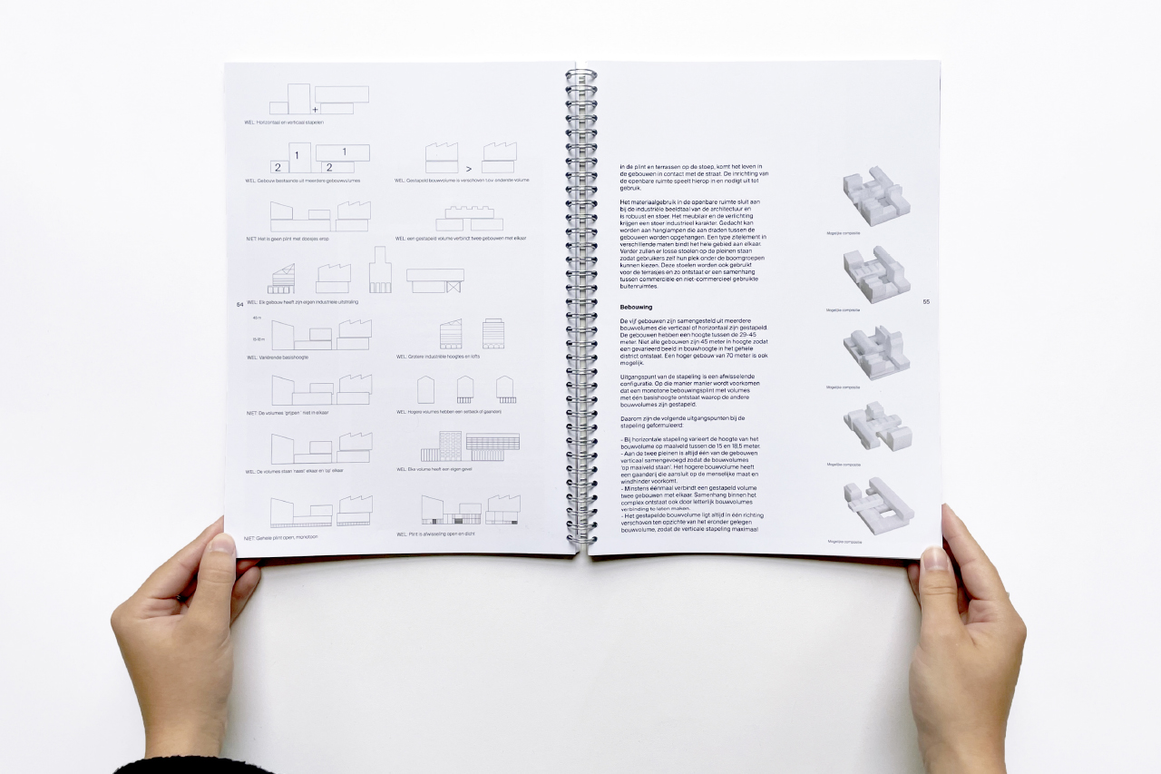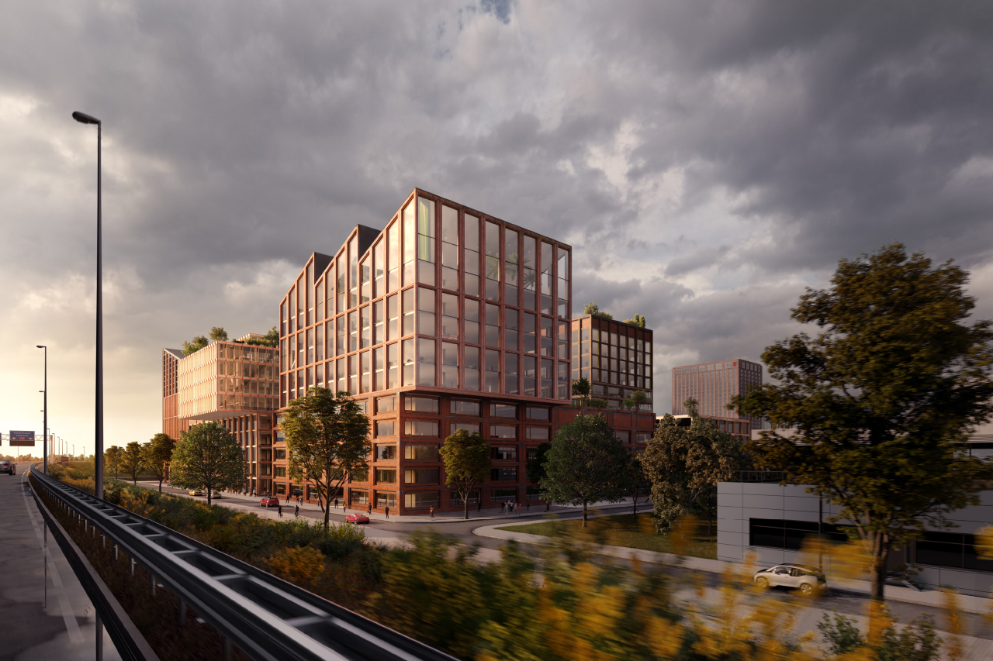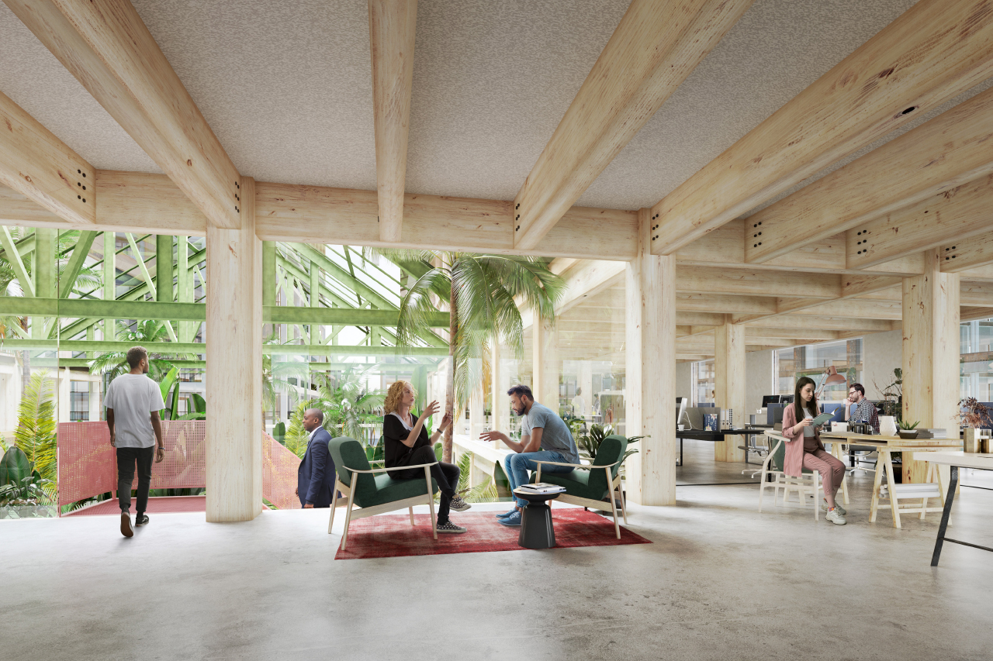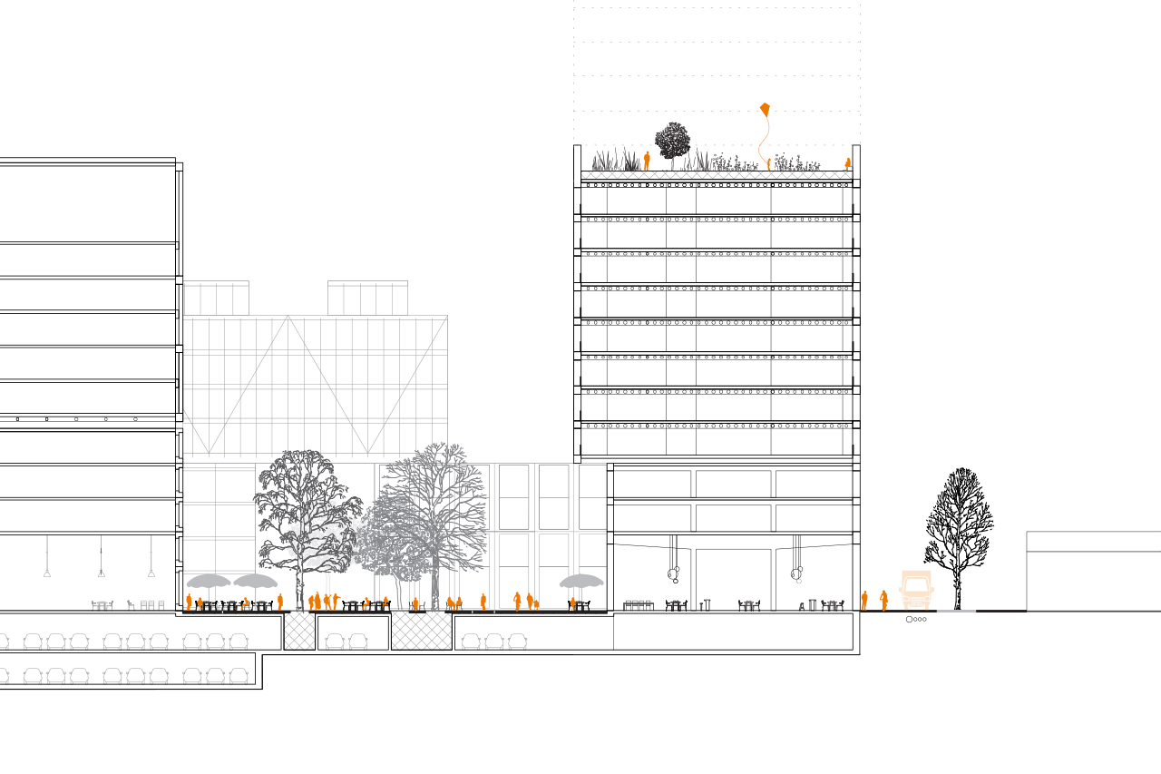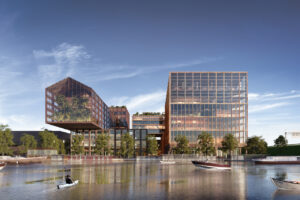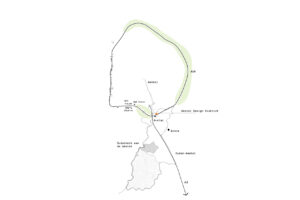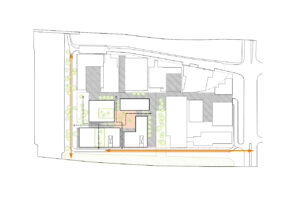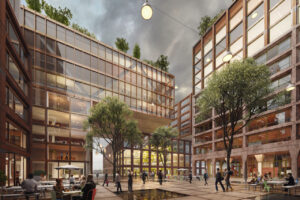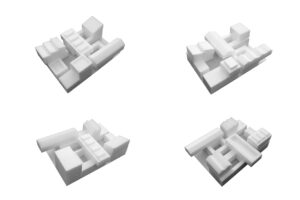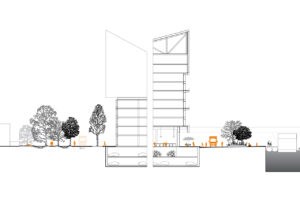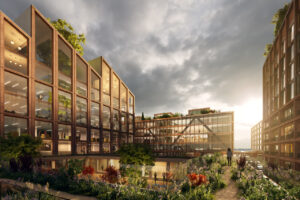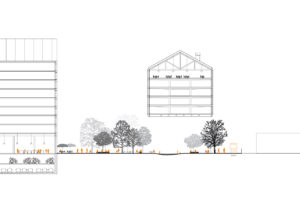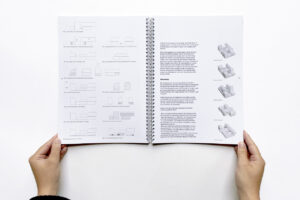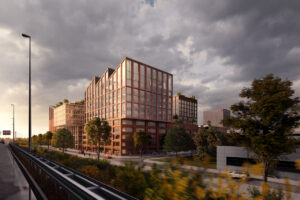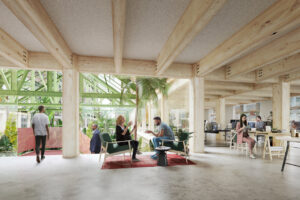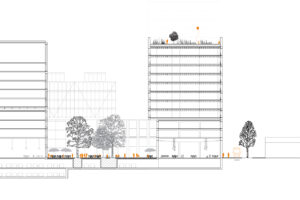Amstel design districT
Urban Plan | Ouder-Amstel | the Netherlands
The Amstel Design District is located in the Amstel Business Park Zuid, near Spaklerweg, on Duivendrechtsevaart along the A10 motorway. KettingHuls is responsible for the Urban Plan and the Visual Quality Plan for the 2-hectare building plot.
The site is now part of a business park with an industrial character. The starting point for the urban plan was to use the sculptural quality of the industrial heritage. Stacking recognizable industrial forms creates a collage of individual buildings that becomes a sculpture with a character of its own. It has a form language that makes the building distinctly different from the other buildings along the A10 and Spaklerweg.
The urban space between the buildings is designed as a ‘Discovery City’ that consists of streets, alleys, a square, courtyard gardens, gates and street corners. New sights are always available in this setting of alternating atmospheres, this composition of urban space versus building mass.
In addition to a lively square, streets and a quay, the buildings also offer space for peace and quiet. The construction includes different gardens in which users can find stillness, play sports and recover from stressful meetings. Each garden has its own atmosphere, size, layout and type of planting: there is a butterfly garden, a pick-your-own garden, a rose garden and a meditation garden. All gardens are linked to double-high multifunctional spaces such as a refectory, a library or an auditorium. Some are public and others are employees-only, but they are always visible to everyone and all contribute to a better climate for the whole neighbourhood.
The Amstel Design District will be a future-oriented mixed-use development that aspires to become significant for the entire city of Amsterdam. This scheme for a living and working community includes social housing, mid-rent residential, private sector homes, collective facilities, creative office space, retail and a design museum.
| Project | Urban Plan, Ouder-Amstel, The Netherlands | |
| Client | Connecting Concepts BV | |
| Design practice | KettingHuls in collaboration with Quadrant4 | |
| Architect | Daniëlle Huls, Monica Ketting | |
| Period | 2018-2021 | |
| Status | Urban plan completed | |
| Team | Prisca Arosio, Gara Beukman, Robert Bijl, Alex Garcia Estelles, Annemarie Haarink, Daniëlle Huls, Luïsa Jacobse, Monica Ketting, Freddy Koelemeijer, Enrique Orts Costa, Basia van Rijt, Annebel Schijf, Elisa Zampogna | |
| Programme | 80,000 m2 (gross floor area) living and working community including social housing, mid-rent residential, private sector homes, collective facilities, creative office space, retail and a design museum, 30,600 m2 (gross floor area) underground parking garage | |
| Renderings | VERO Visuals |


