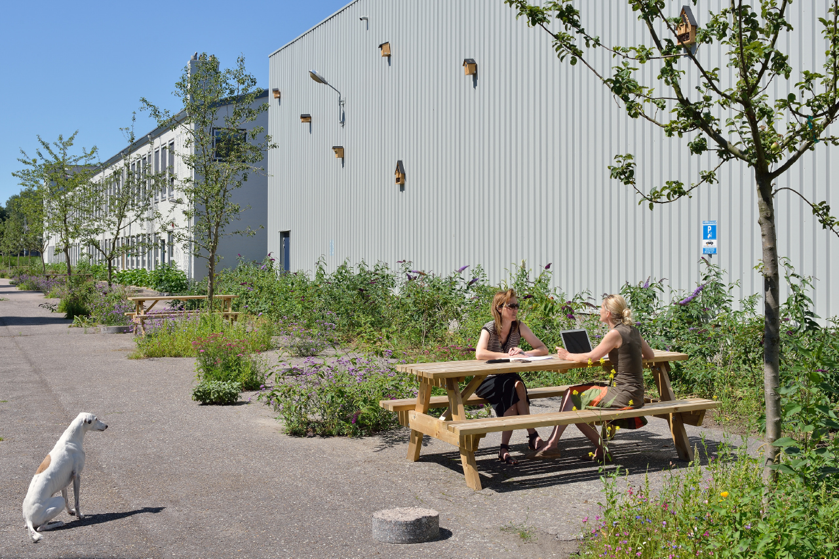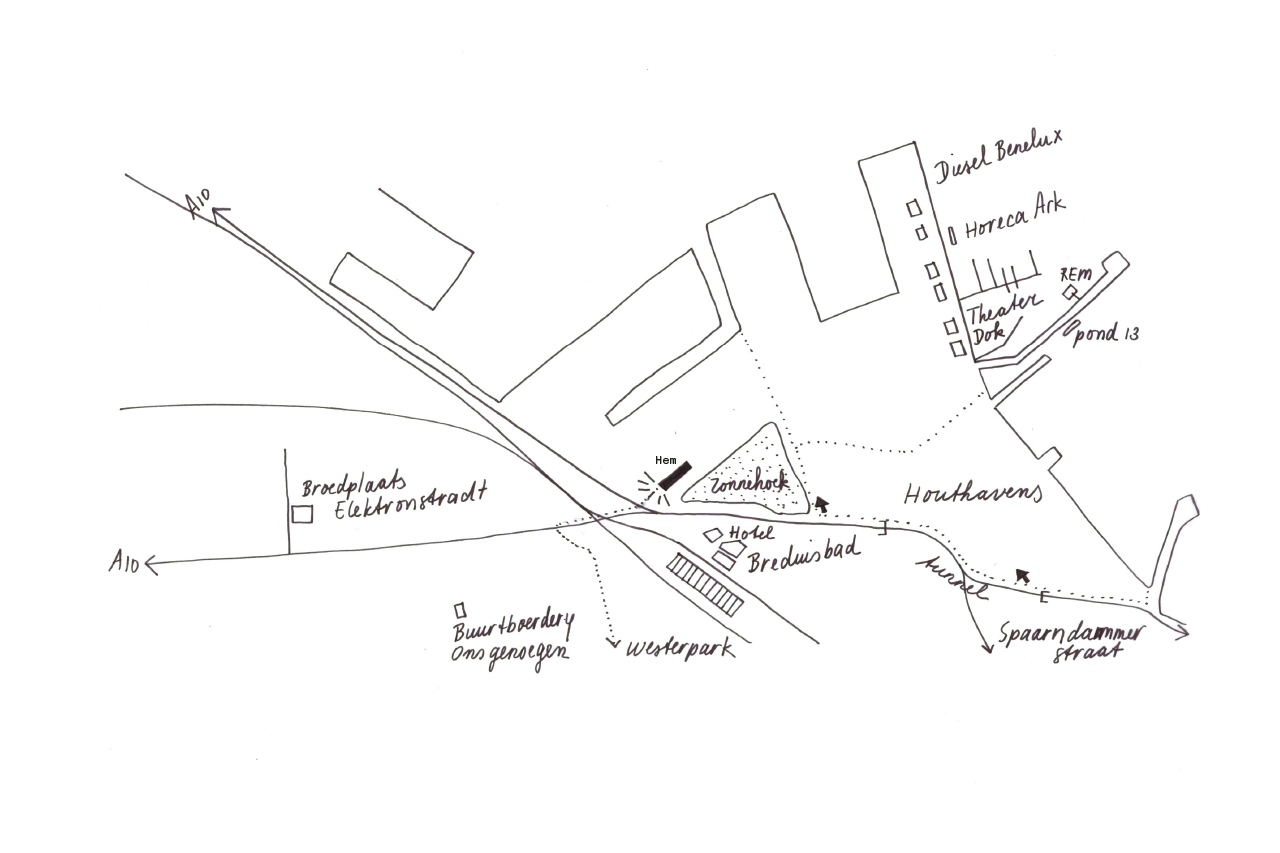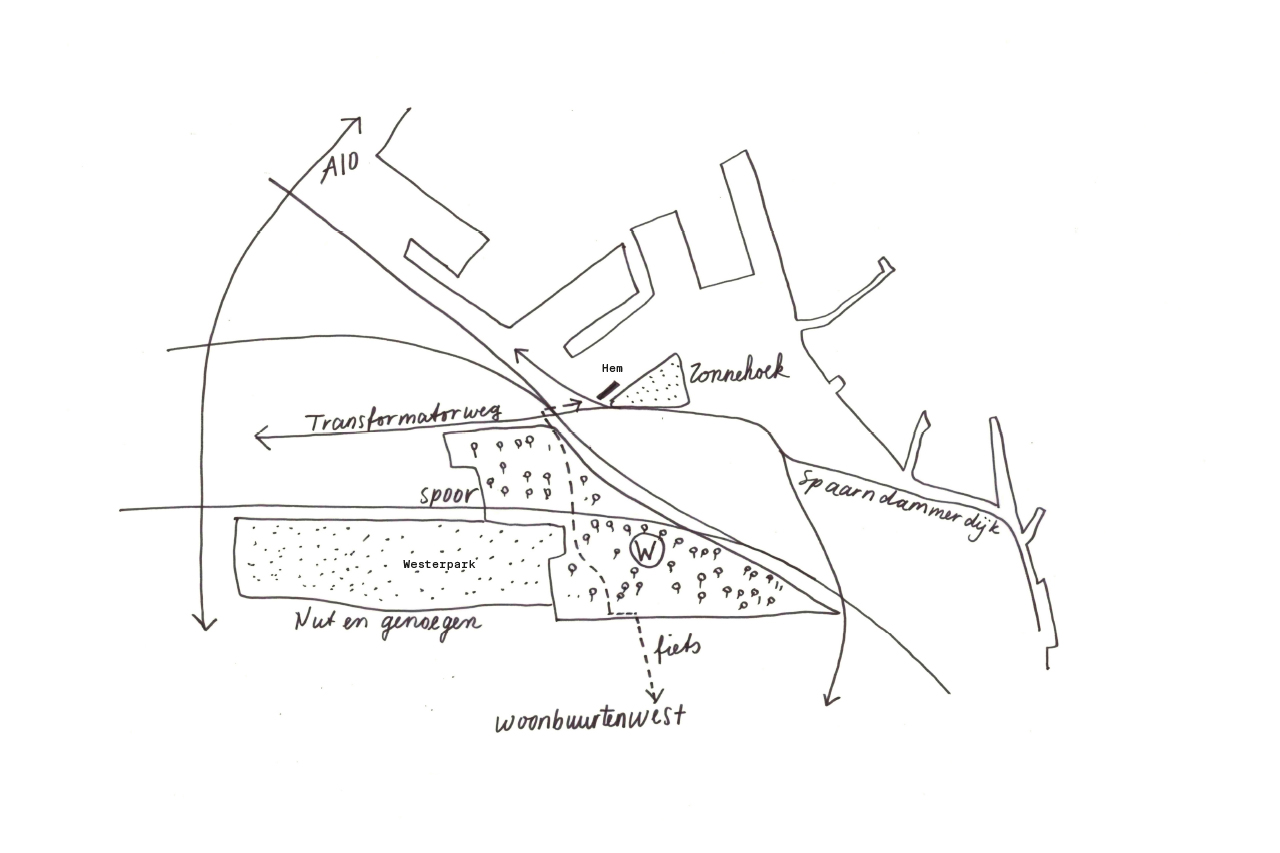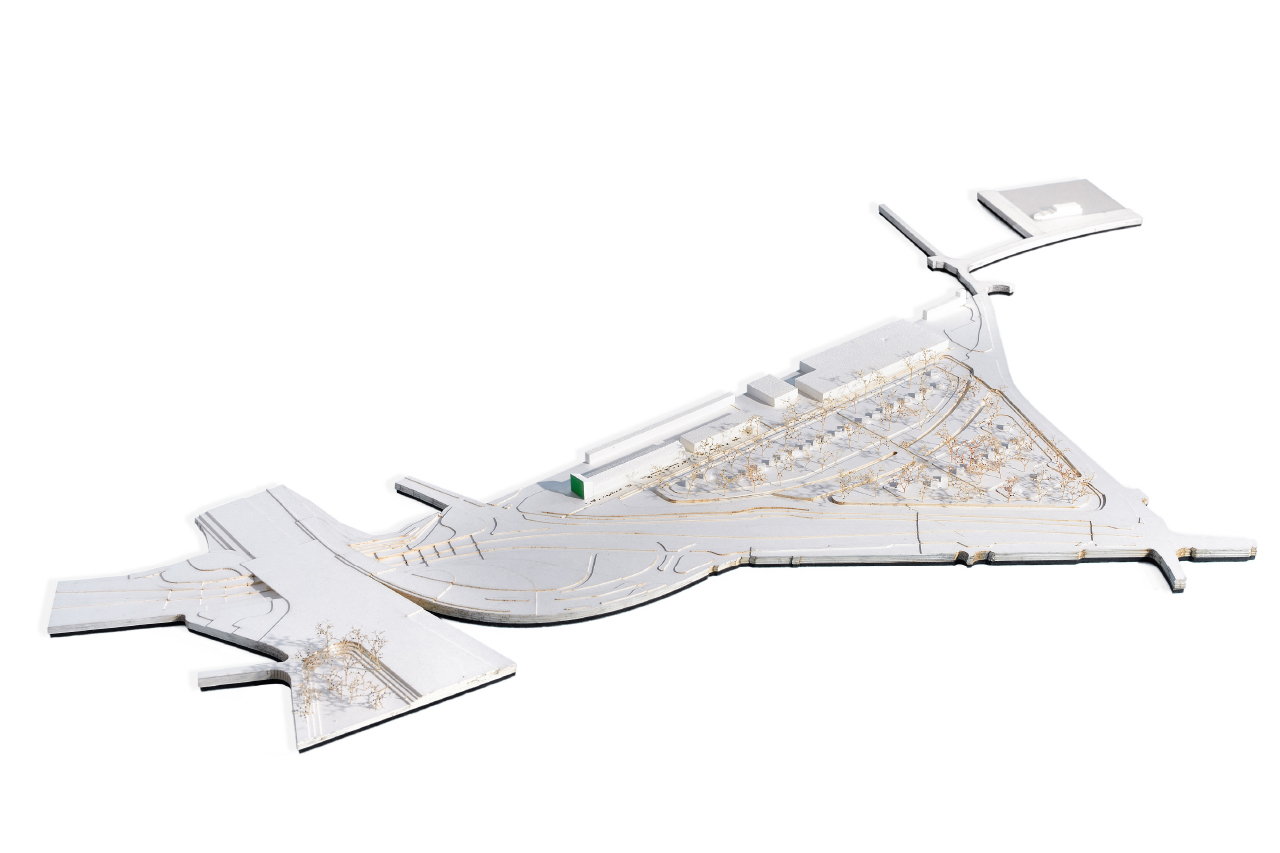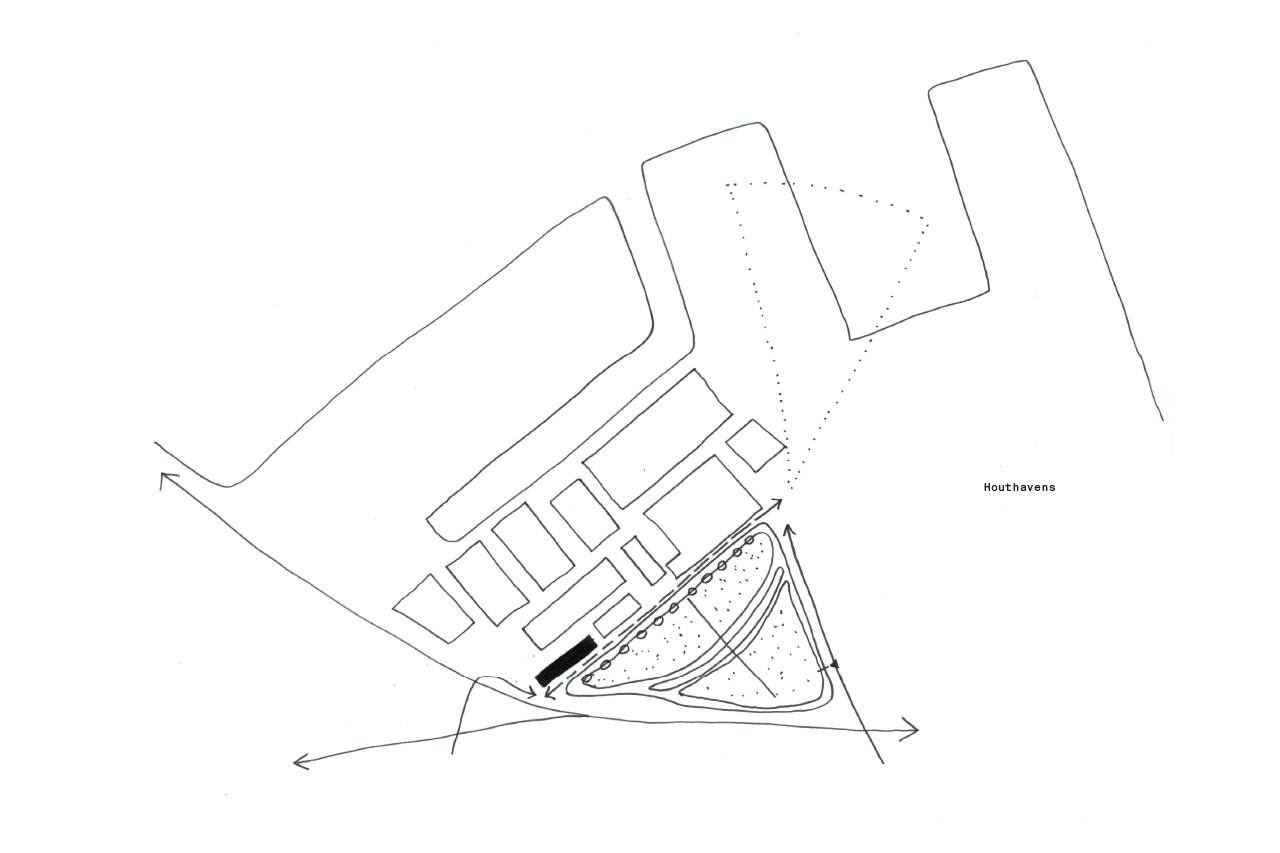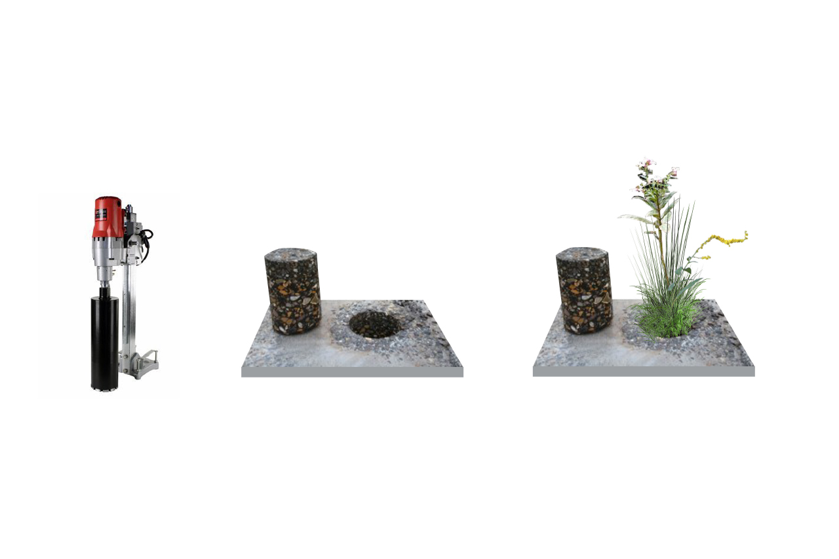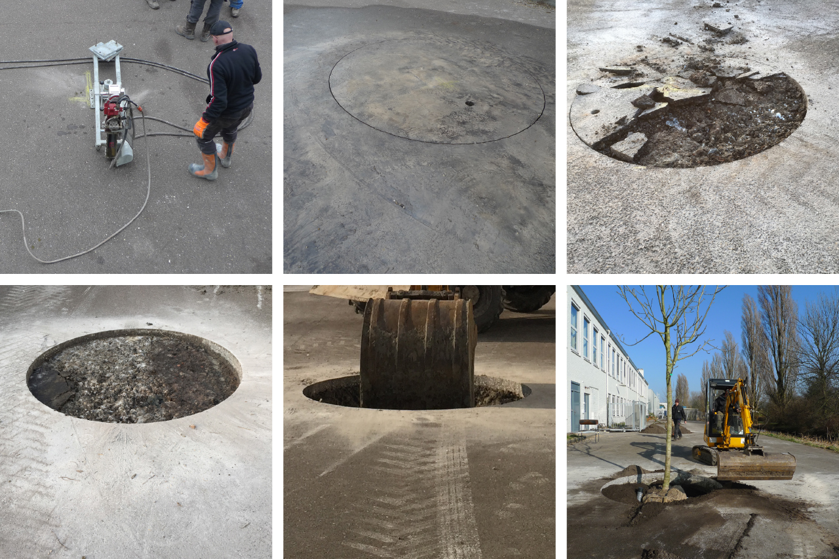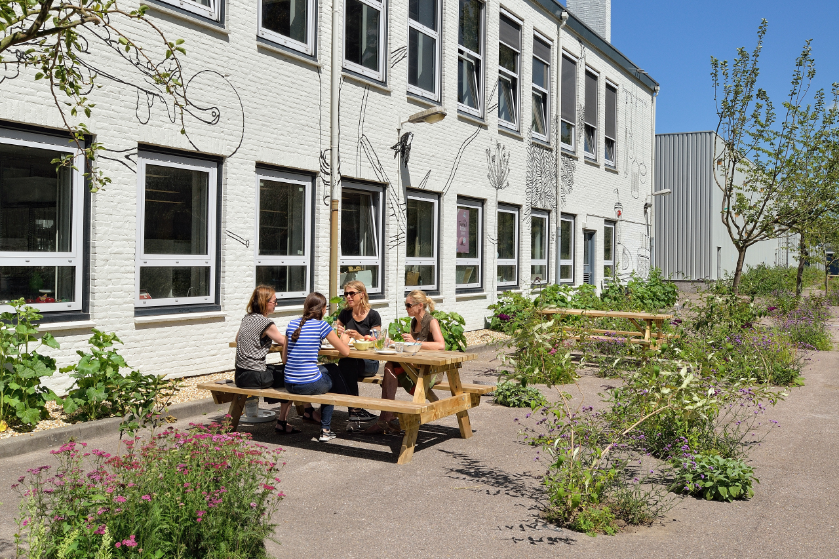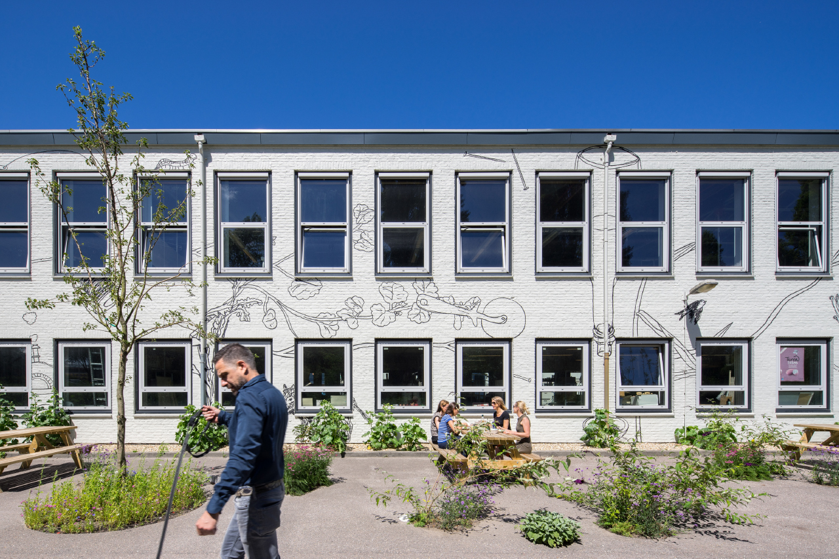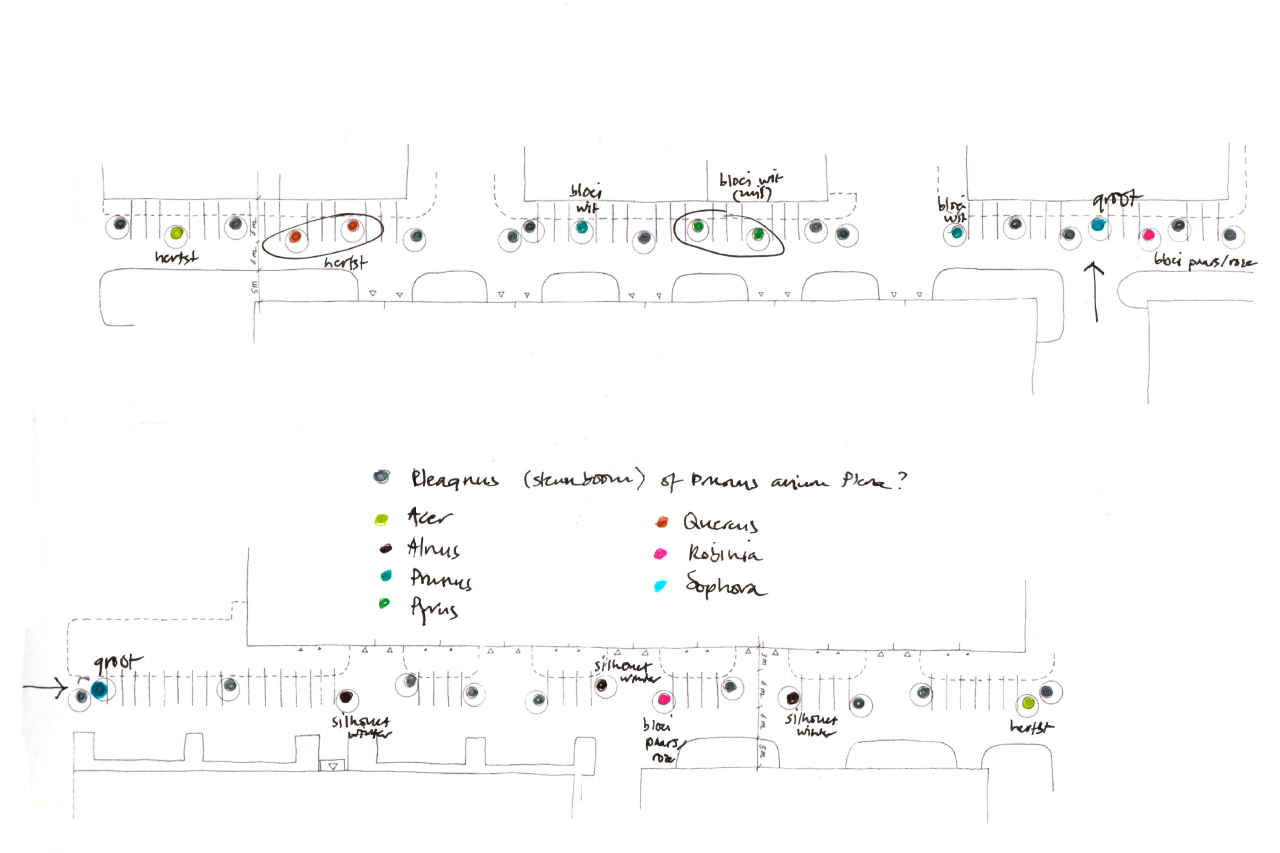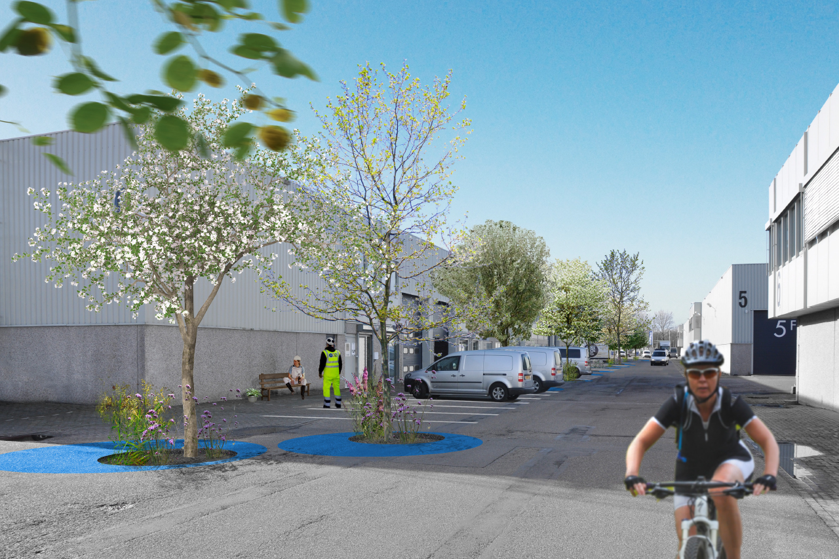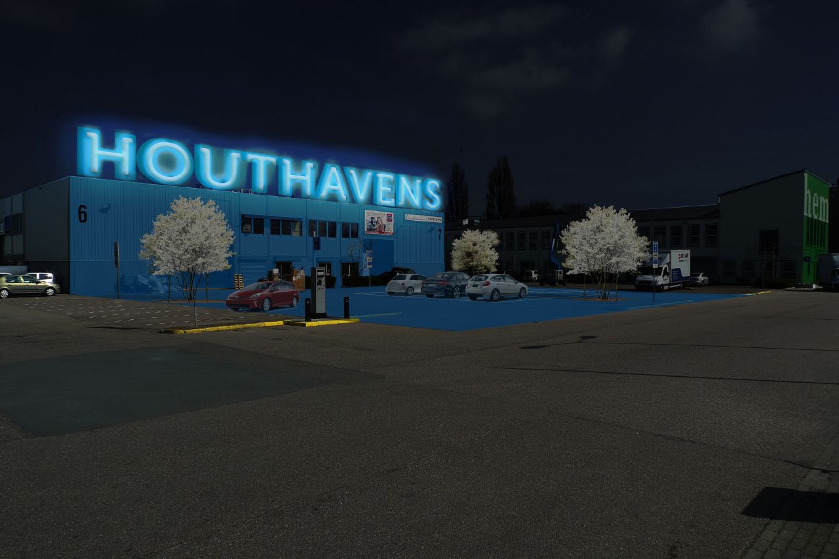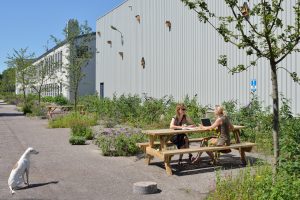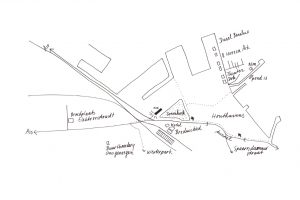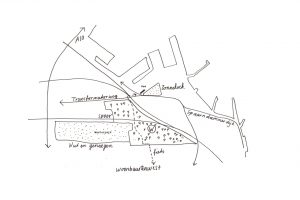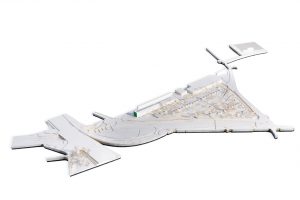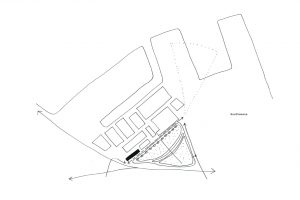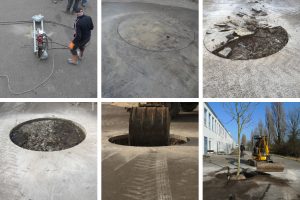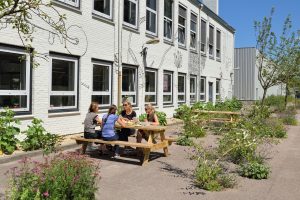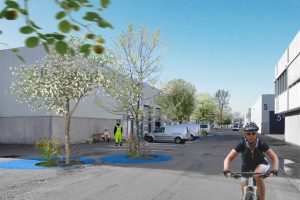Buitenplaats zonnehoek
Transformation of an Industrial Area to a Green Estate | Amsterdam | the Netherlands
Buitenplaats Zonnehoek is located on the Hempoint business estate in Amsterdam near Maakplaats Hem, an industrial building that KettingHuls transformed into a production place. KettingHuls and S-coop initiated an examination into the position of both the industrial area and the building in a wider context. How can the building and its immediate environment contribute to a more positive image of the business estate, which the client owns outright? How can we improve the accessibility of the adjacent Houthavens? Heren 2 is involved in the development of the Houthavens area and has an interest in its improved accessibility.
A good second car connection to the Houthavens is not possible in the short term, but a bicycle connection is feasible. As a continuation of the cycle route that runs from the western residential areas across the Westerpark, a new cycle path along the gardens of the Zonnehoek park will provide access to the Houthavens. The paved terrain along the cycle path is greened to ensure a smooth transition with the Zonnehoek garden park.
Using a special compass drill, holes of different diameters are made in the asphalt: a row of nine holes with 2-m diameters for various types of fruit trees and a random pattern of smaller holes for plants and flowers. The gravel along the façade of Maakplaats Hem is sown with hollyhocks and the strip of bricks along the back of the adjacent building is replaced with a façade garden. Butterfly bushes, hop plants, wisterias, insect hotels and birdhouses turn this area into a lush environment – perfect for a luncheon at one of the picnic benches. With the construction of the cycle route, the building can be ‘turned around’ so that the ‘new front’ with the entrance will be the south side of the building, facing the cycle path. The painting on the ‘new’ façade is in keeping with the new green character of the building, with tenants that operate in the local food sector.
| Project | Transformation of an Industrial Area to a Green Estate, Amsterdam, the Netherlands | |
| Client | Heren 2 | |
| Design practice | KettingHuls in collaboration with S-coop | |
| Architect | Daniëlle Huls, Monica Ketting | |
| Landscape architect | Saline Verhoeven (S-Coop) | |
| Period | 2013-present | |
| Status | First phase completed | |
| Team | Daniëlle Huls, Femke Peters, Tuur Pluijmen, Saline Verhoeven | |
| Programme | Area first phase 3,500 m2 | |
| Nursery | Floris Bomen | |
| Garden constructor | Uit den Boogaard Hoveniers | |
| Photography | Thomas Lenden |


