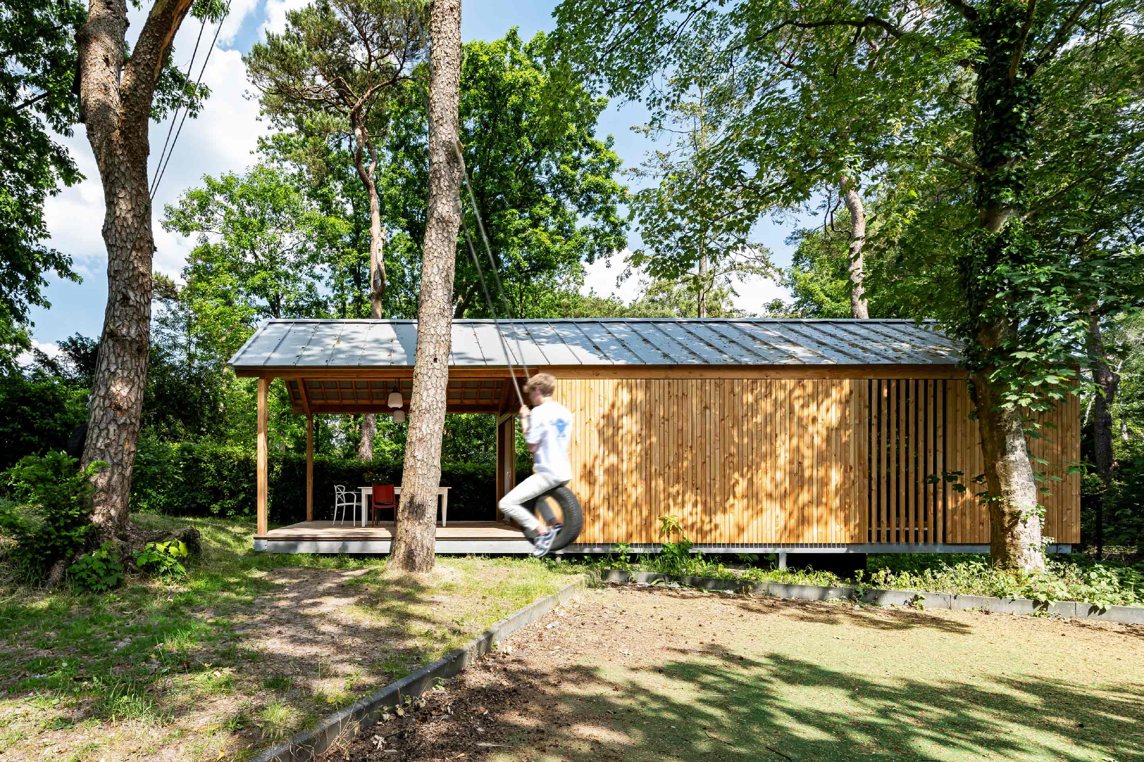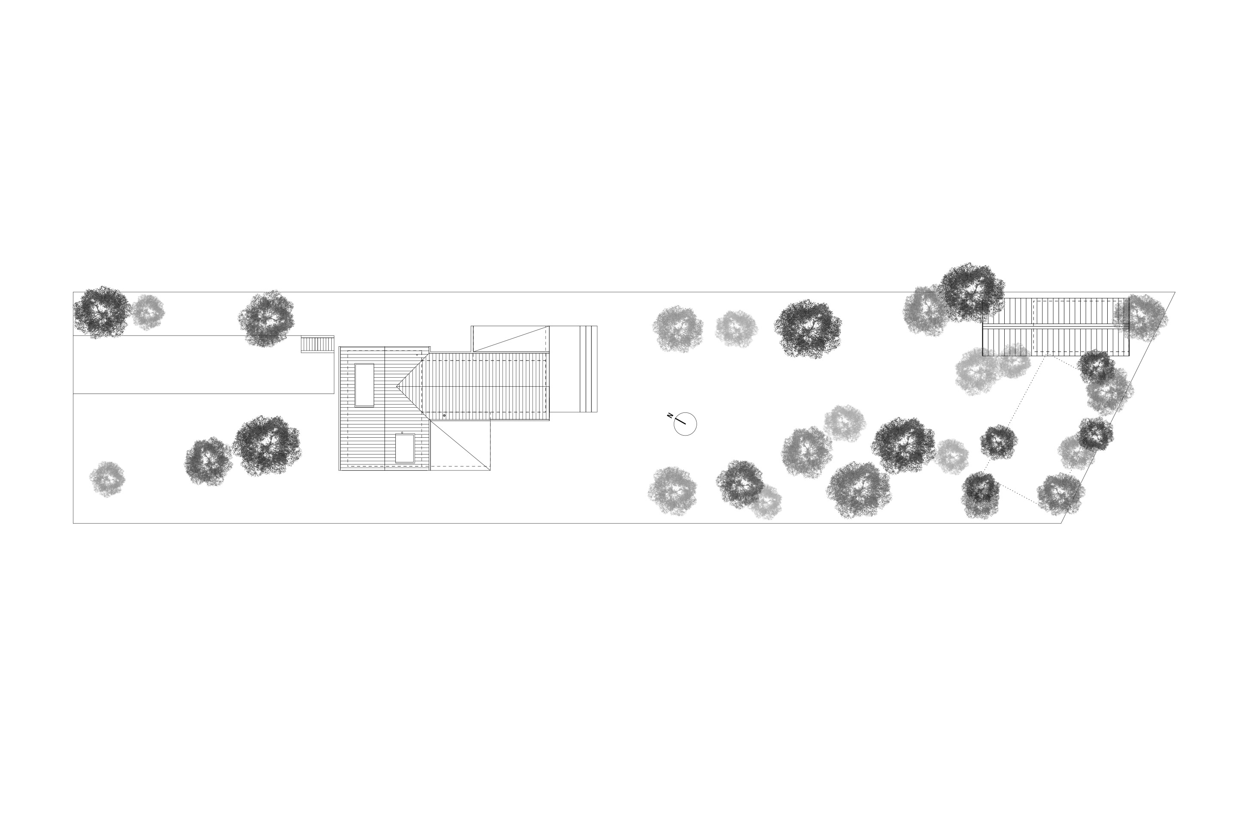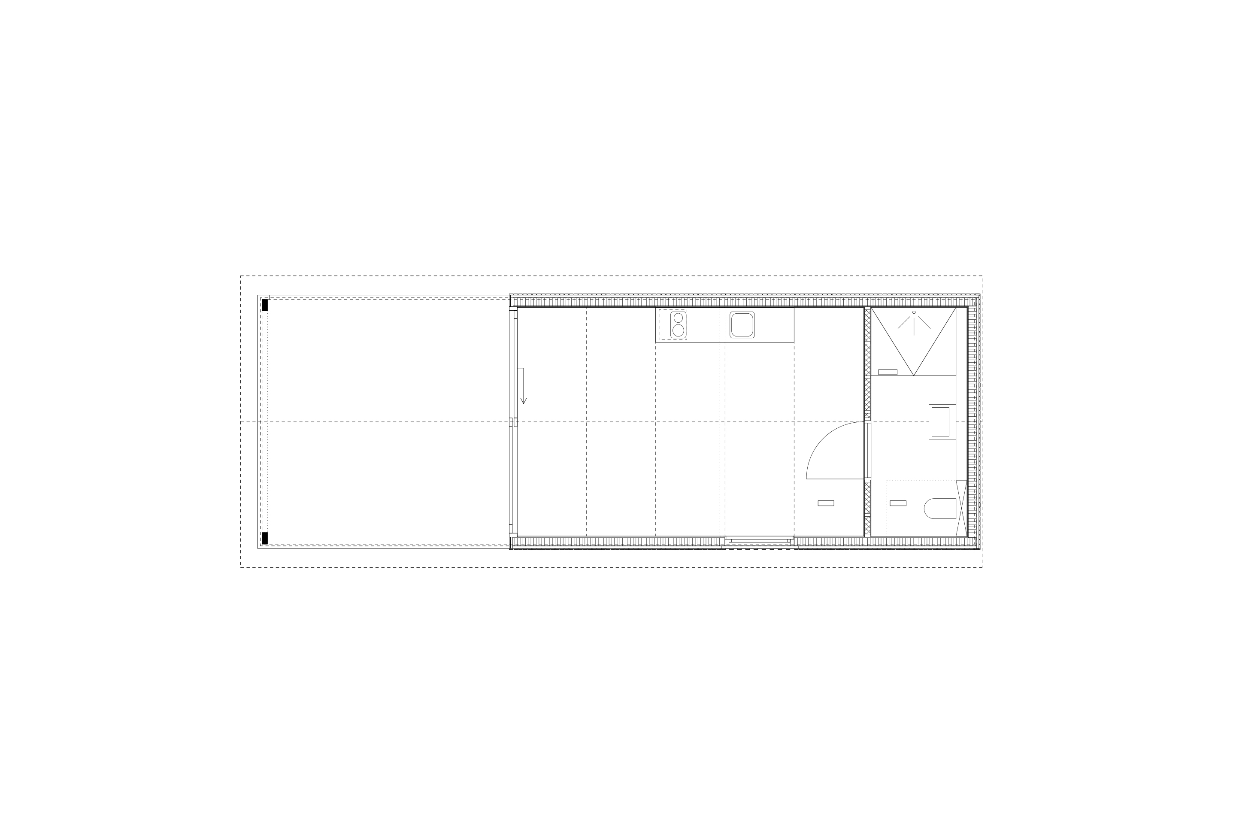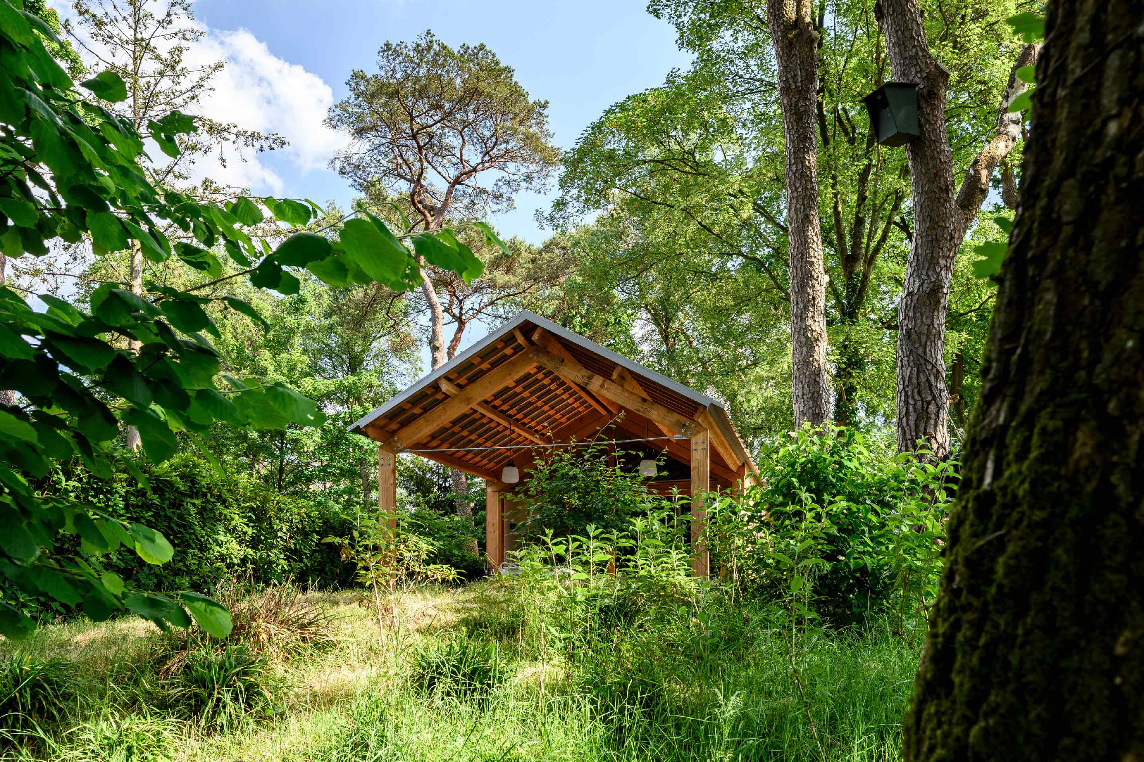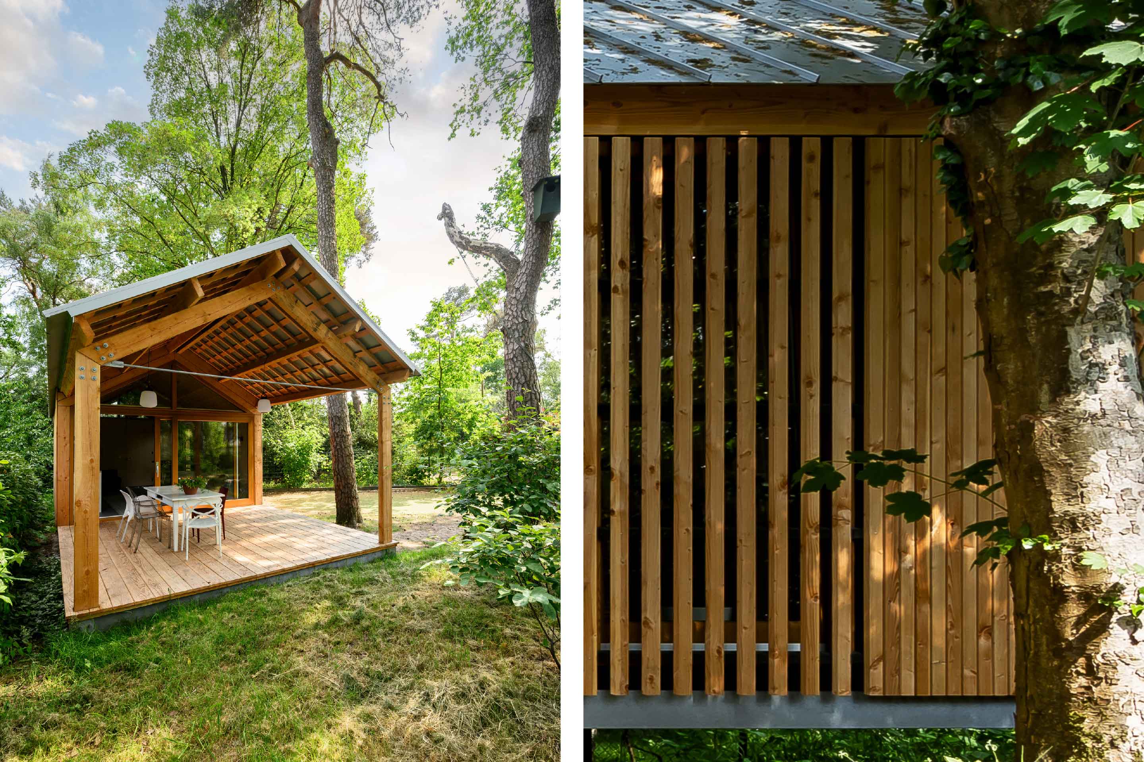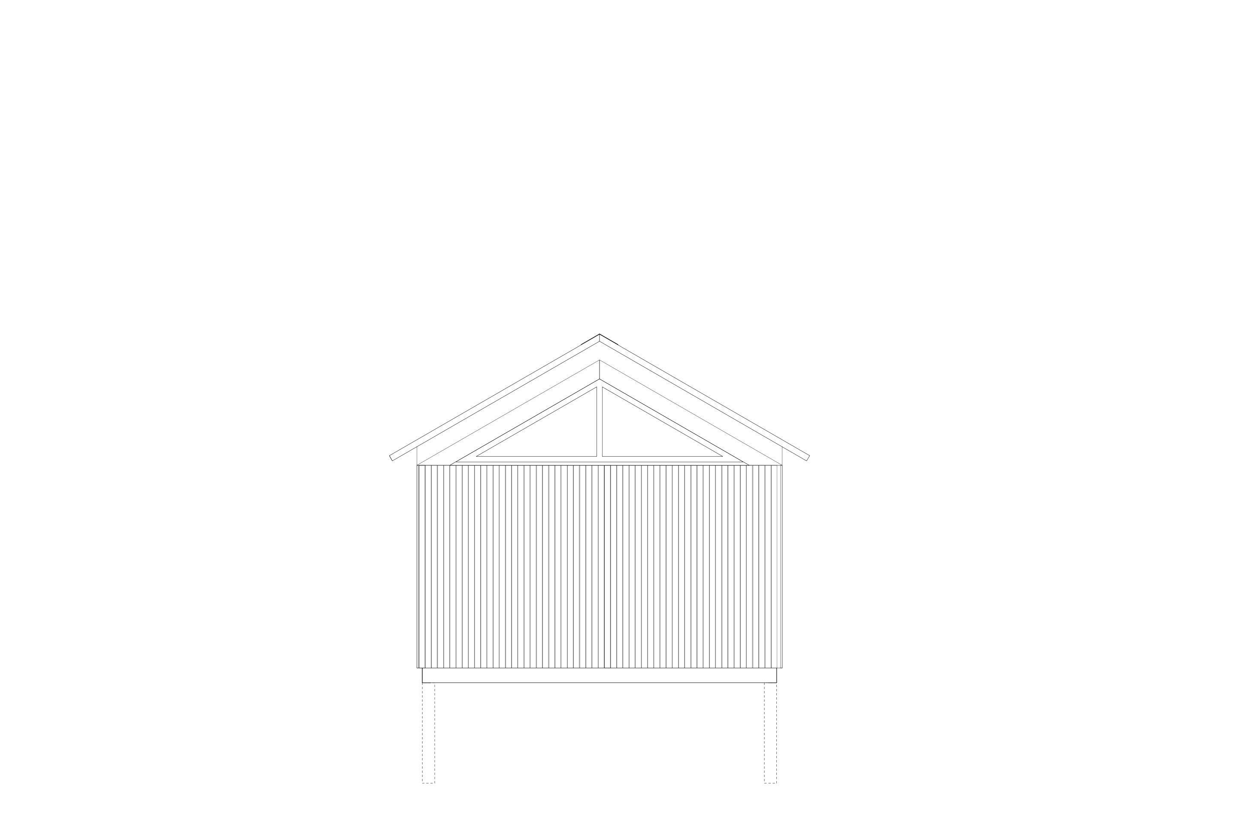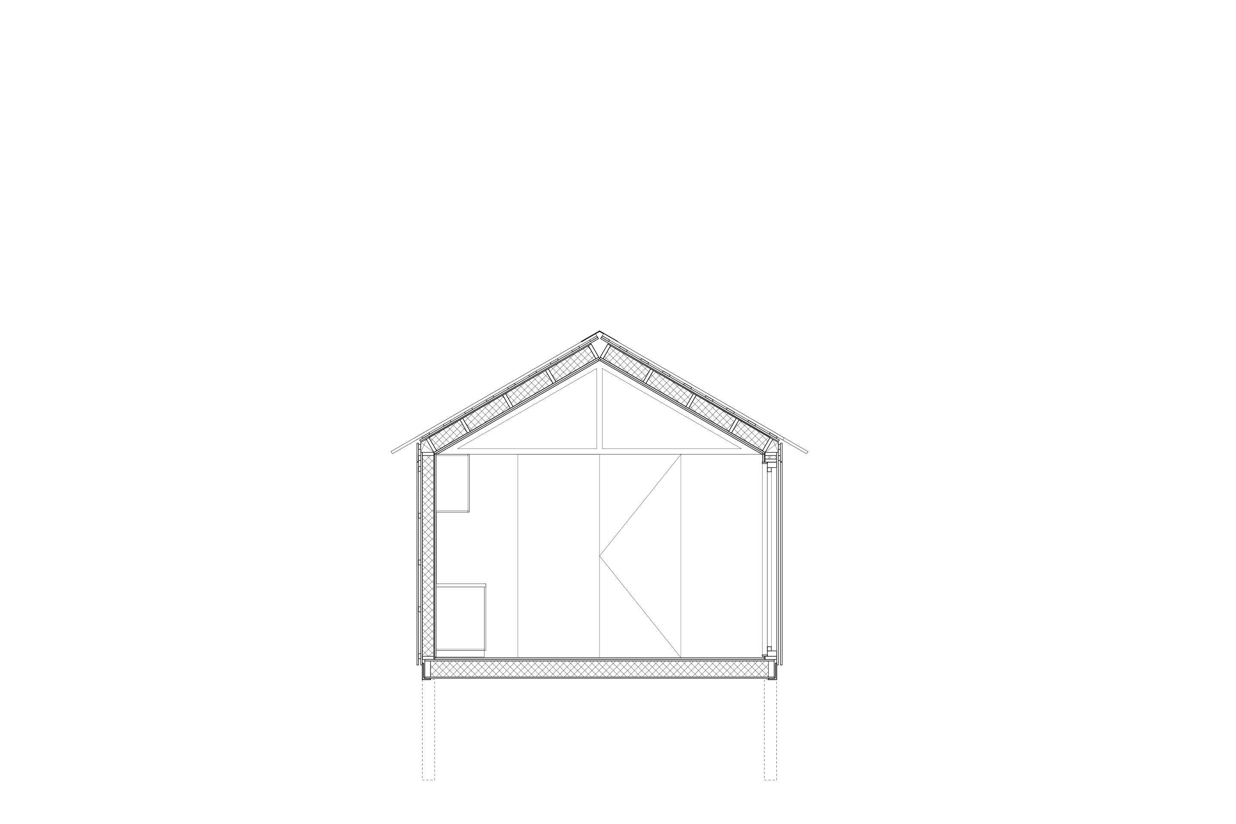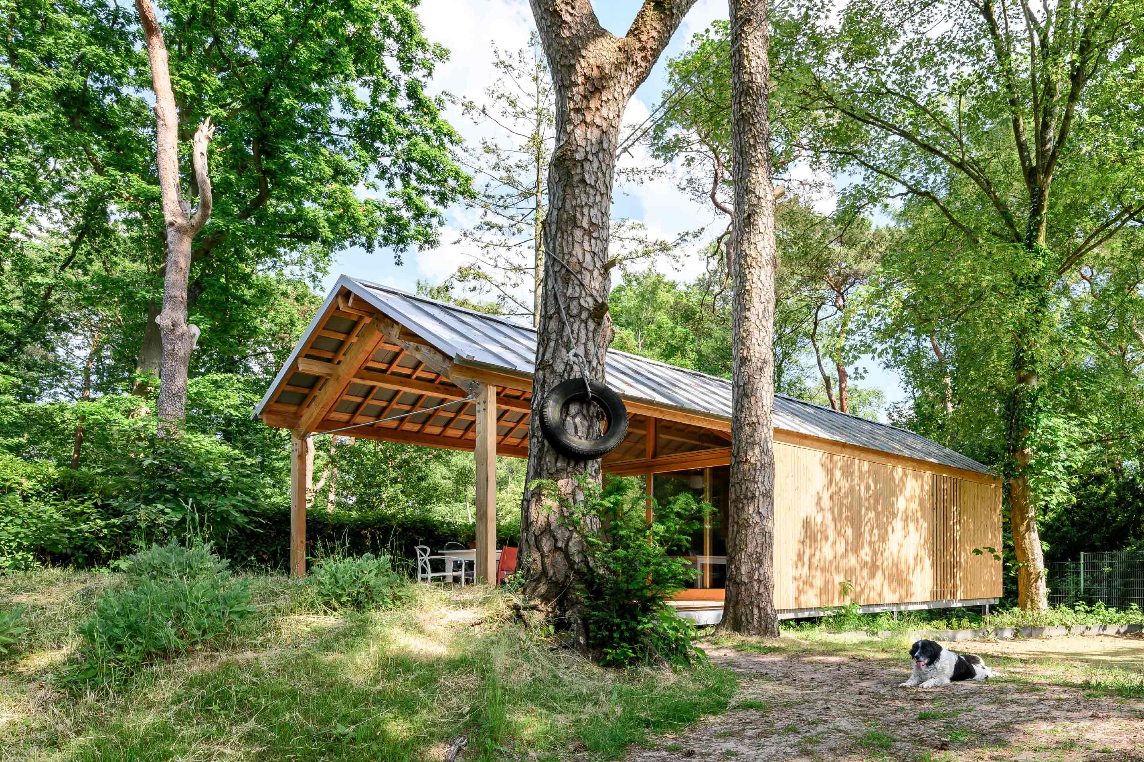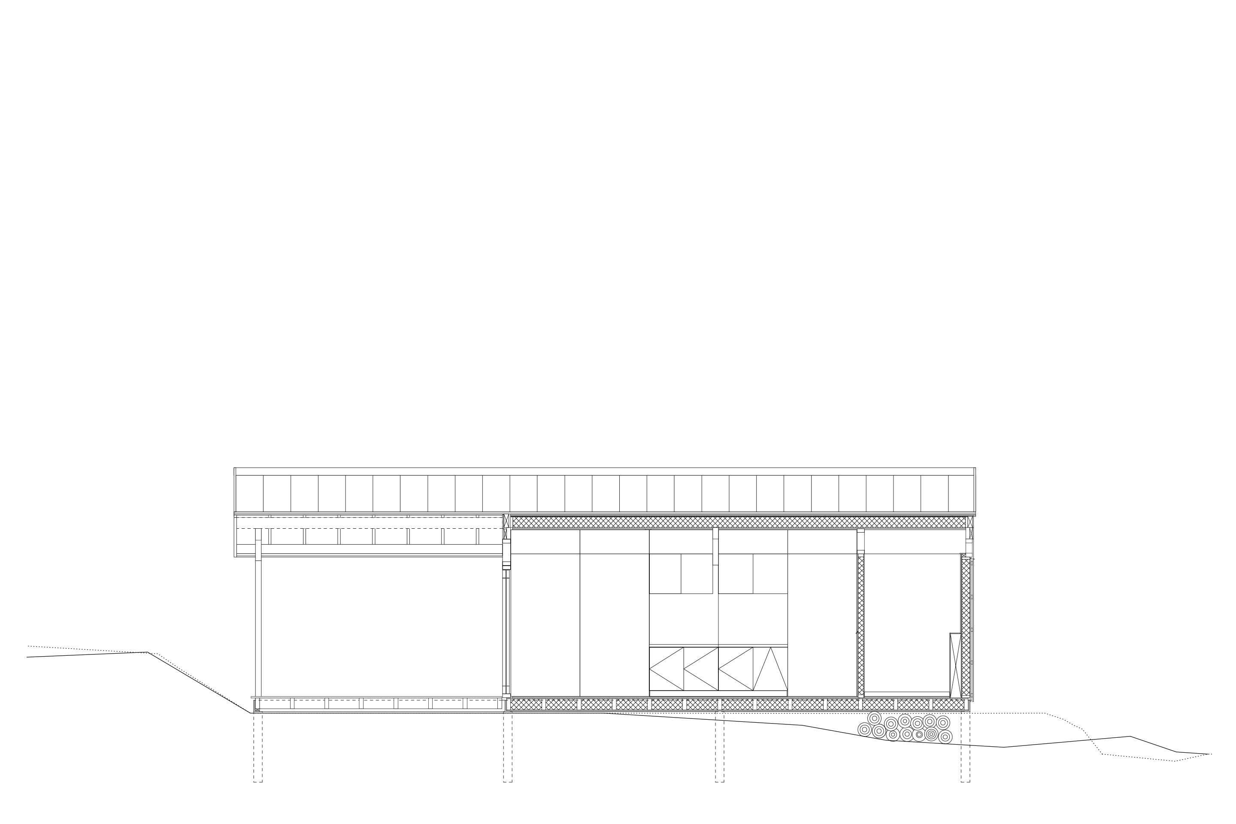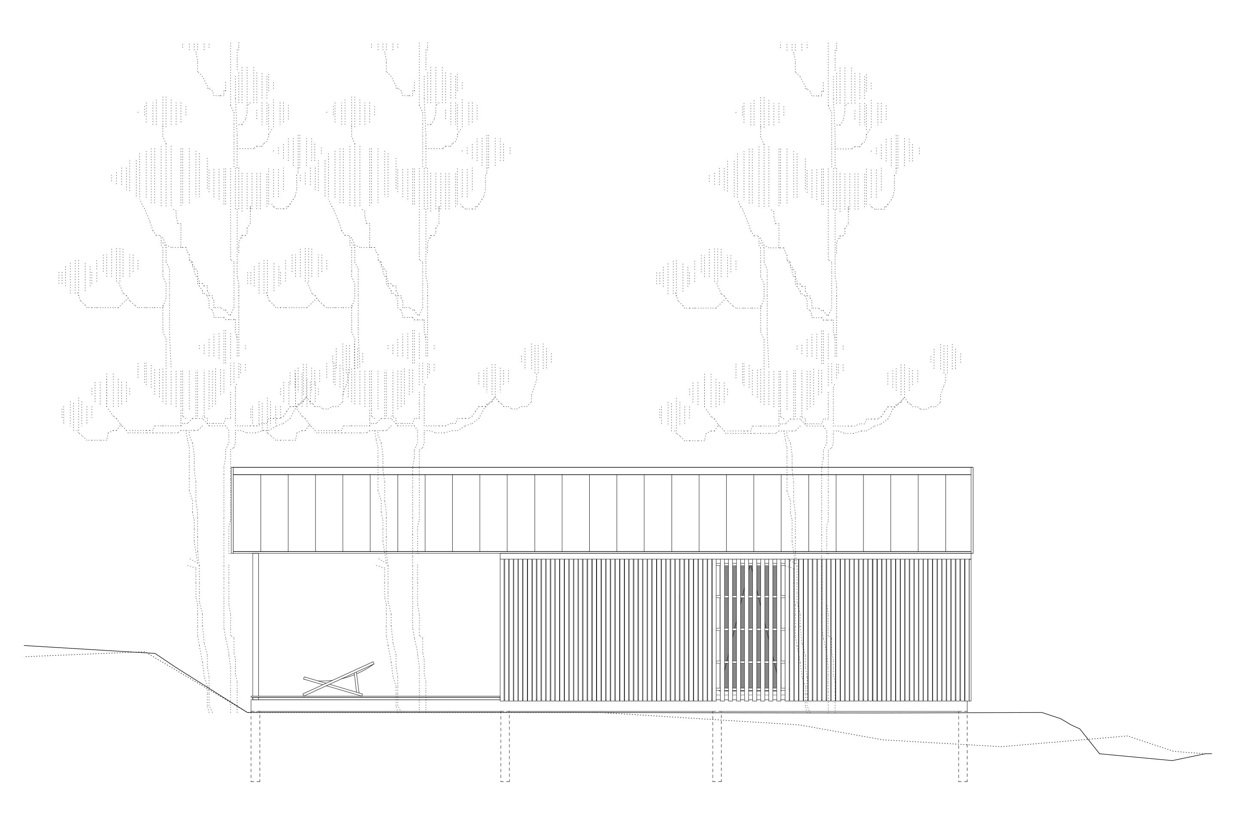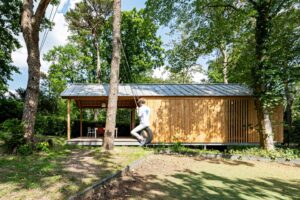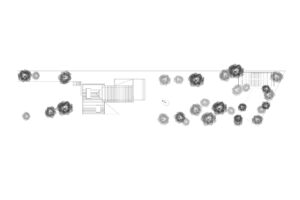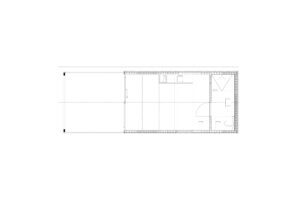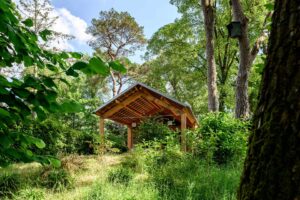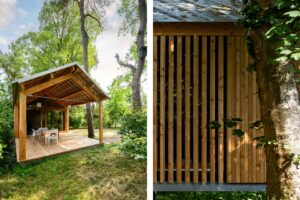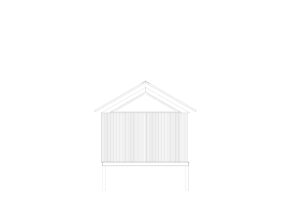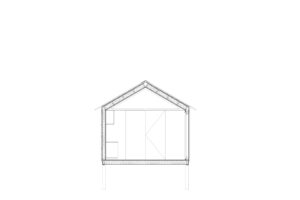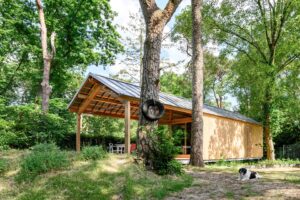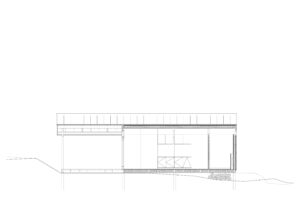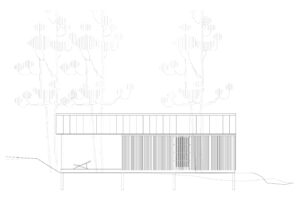TUINHUIS
Wooden summer house with roofed terrace | the Netherlands
At the far of the back of Julianalaan villa, which we renovated and enlarged for the same client in the past, we designed a garden house set among some mature pines. The wooden house and veranda float above the sloping terrain. As a result, there is a space under it at the back for storing garden tools and wood. The house is a truss and timber frame construction. The metal roof has no gutters; rainwater drains into the ground to the water collection area at the back of the garden. The house has an open floor plan with a kitchen, an enclosed bathroom and a window overlooking the woods to the rear.
| Project | Wooden garden house with roofed terrace, Bilthoven, the Netherlands | |
| Client | Van Hapert family | |
| Design practice | KettingHuls | |
| Architect | Daniëlle Huls | |
| Period | 2021-2023 | |
| Status | Completed | |
| Team | Fabia Sainz Fernandez, Daniëlle Huls | |
| Programme | Garden house 36 m2 GFS, roofed terrace 36m2 | |
| Contractor | Bouwbedrijf Van Engen | |
| Photography | Chiel de Nooyer | |


