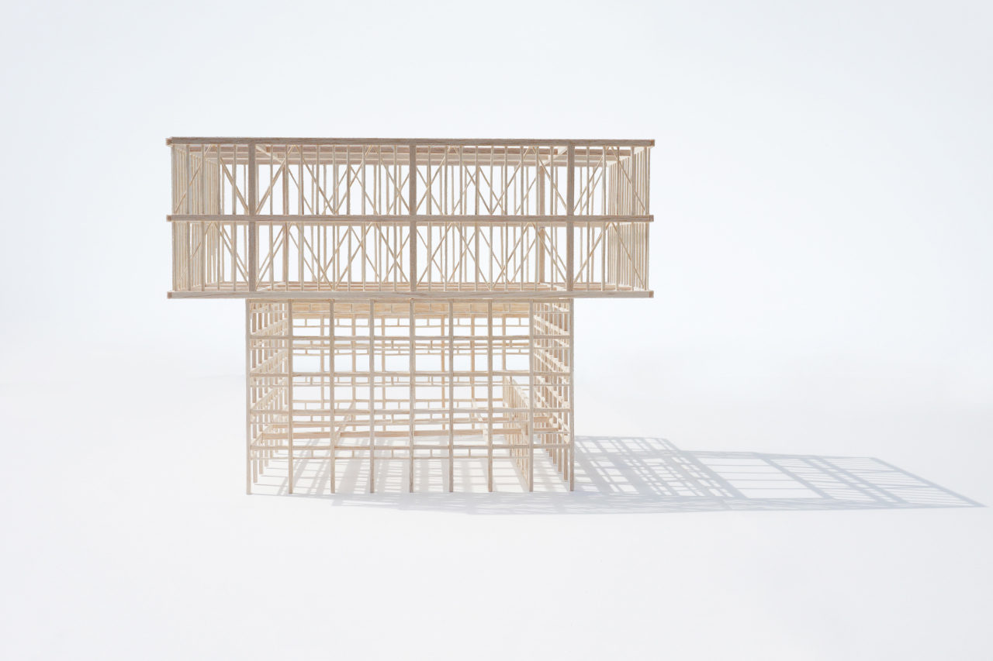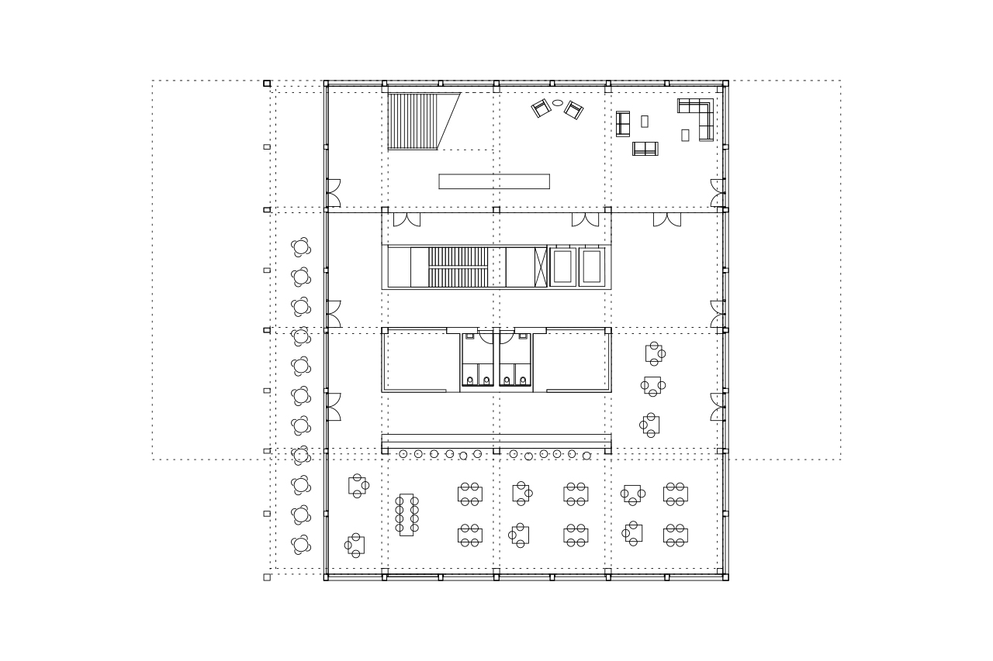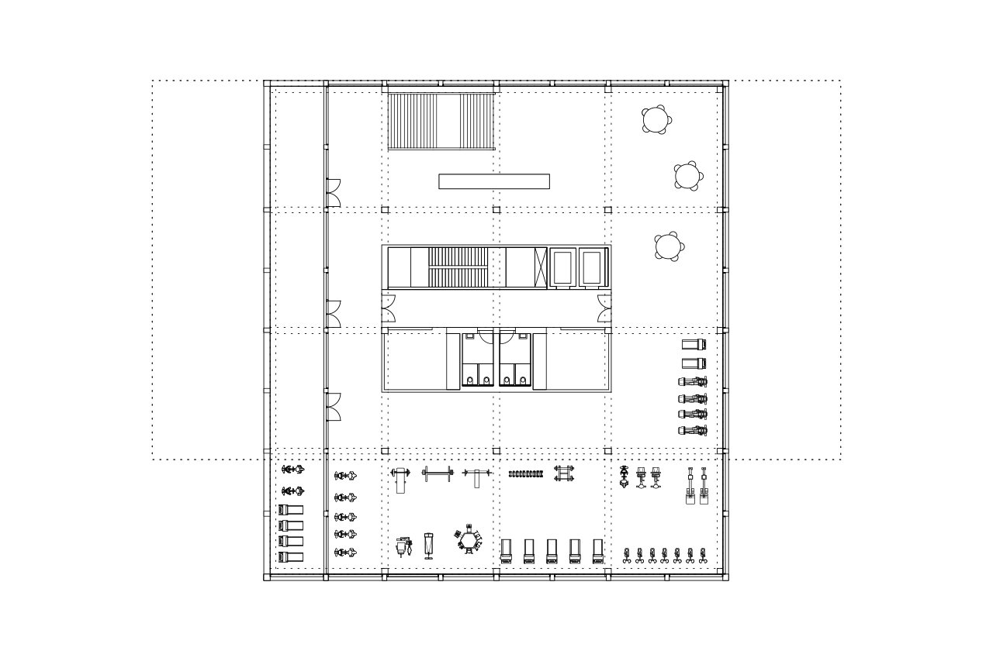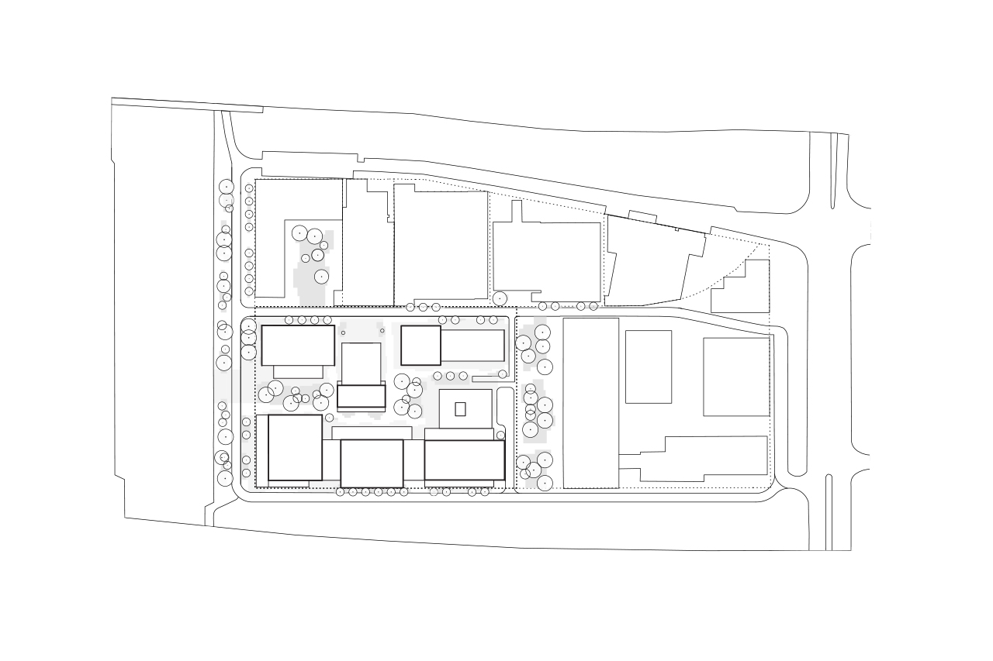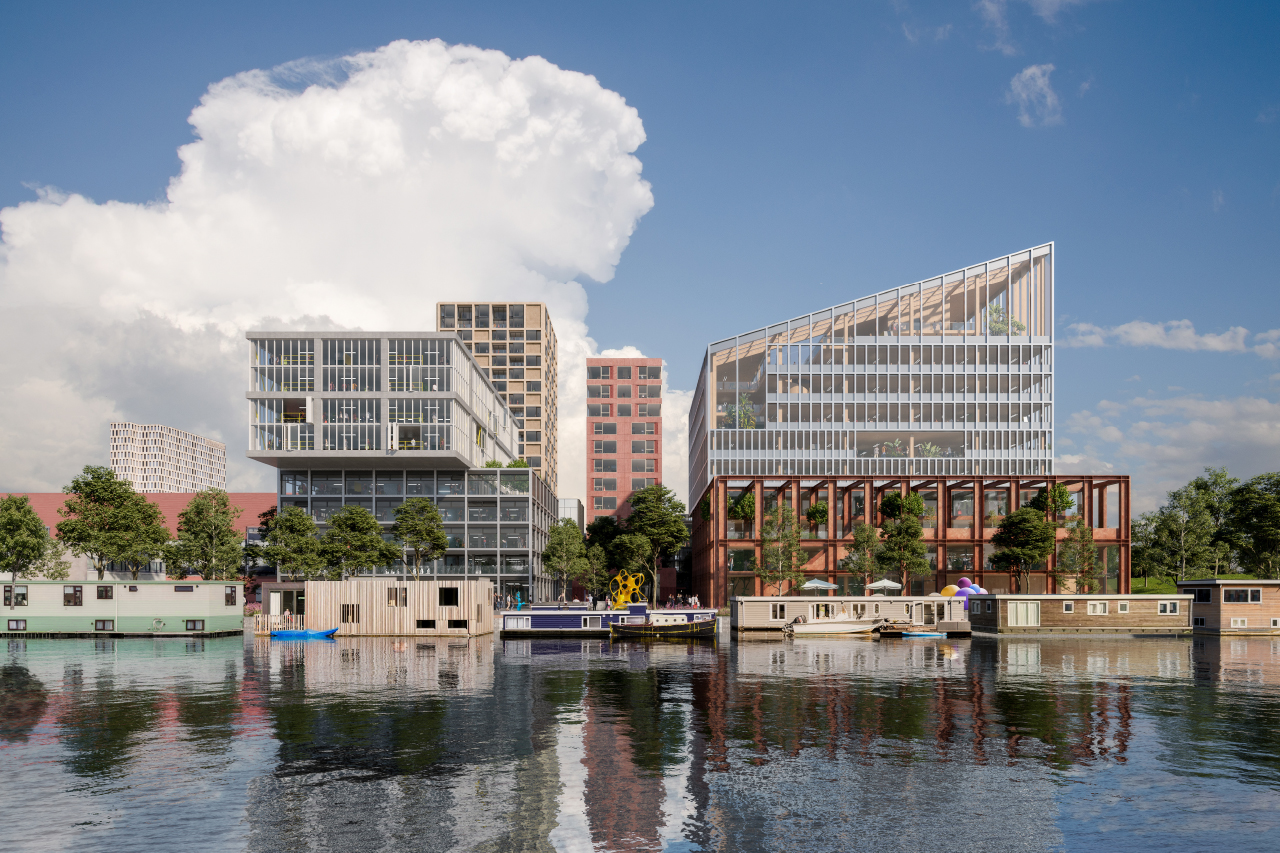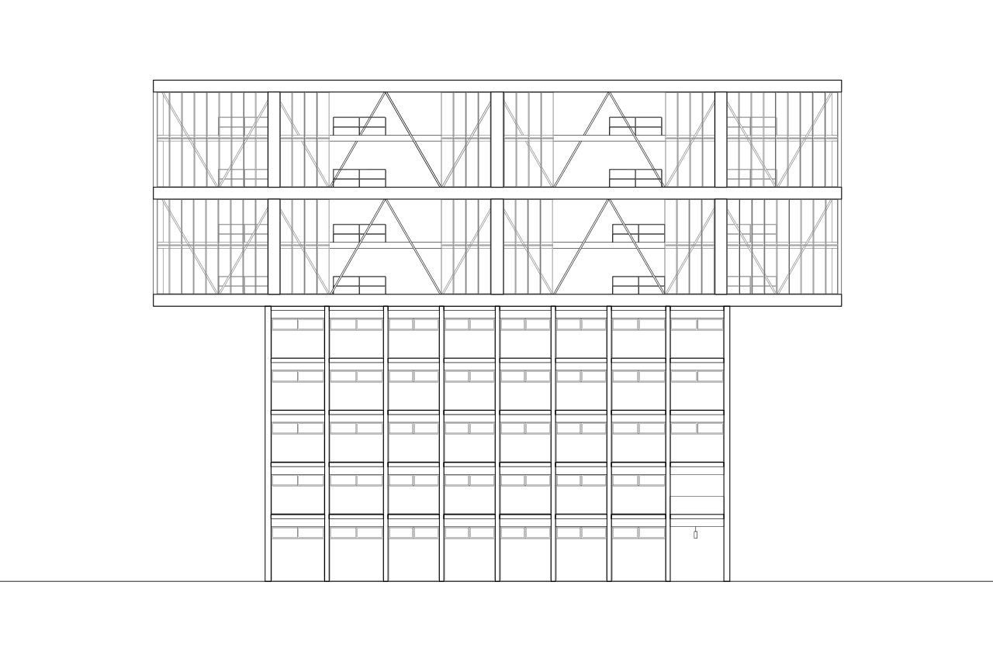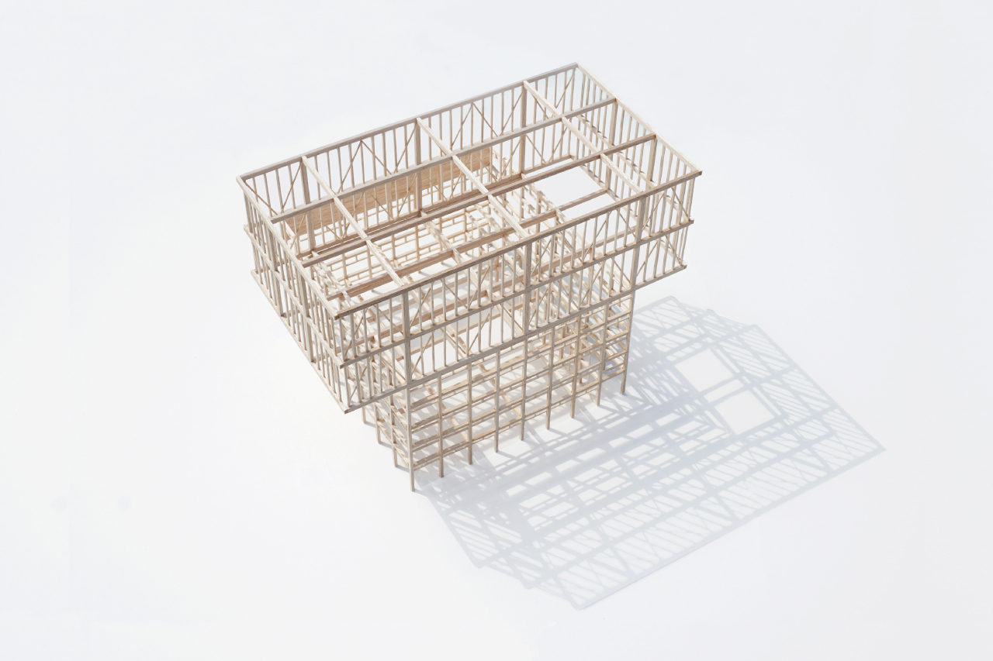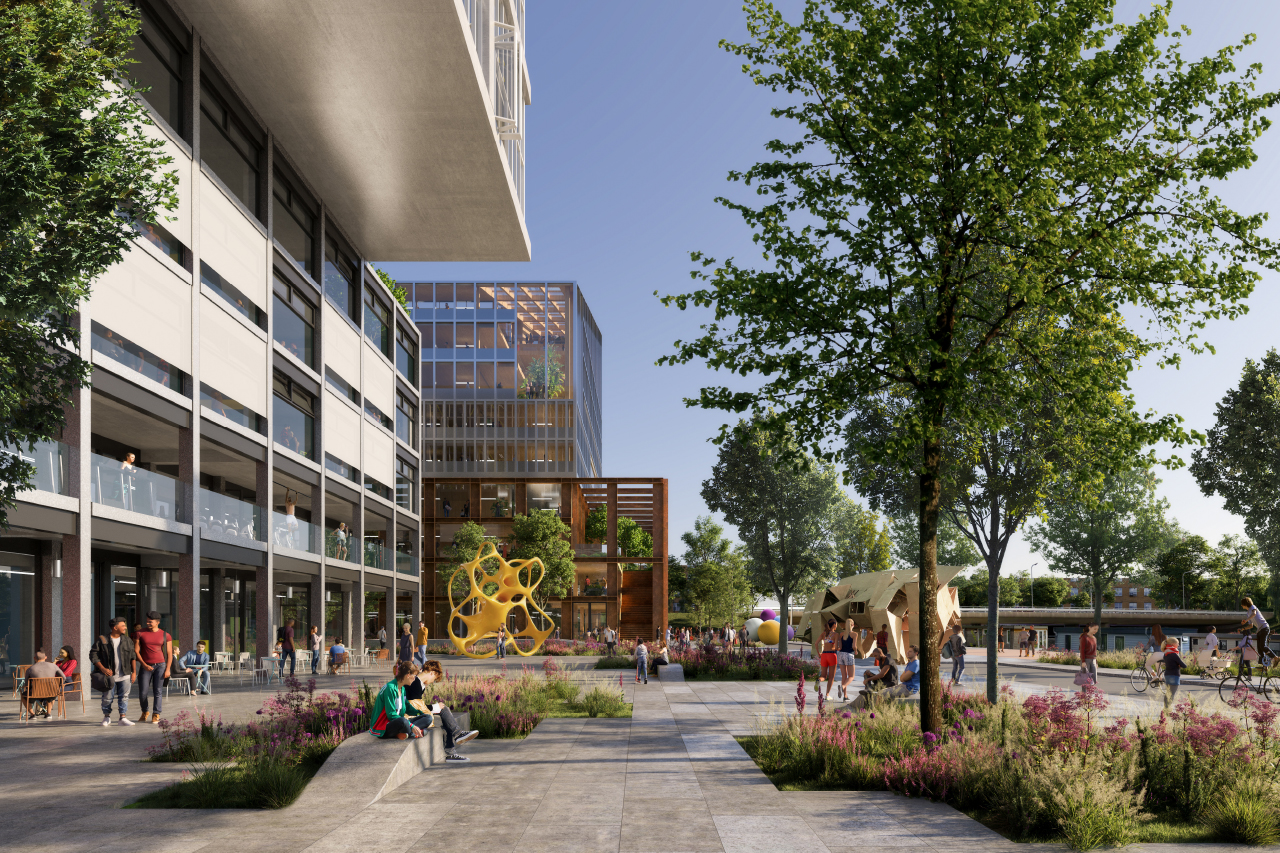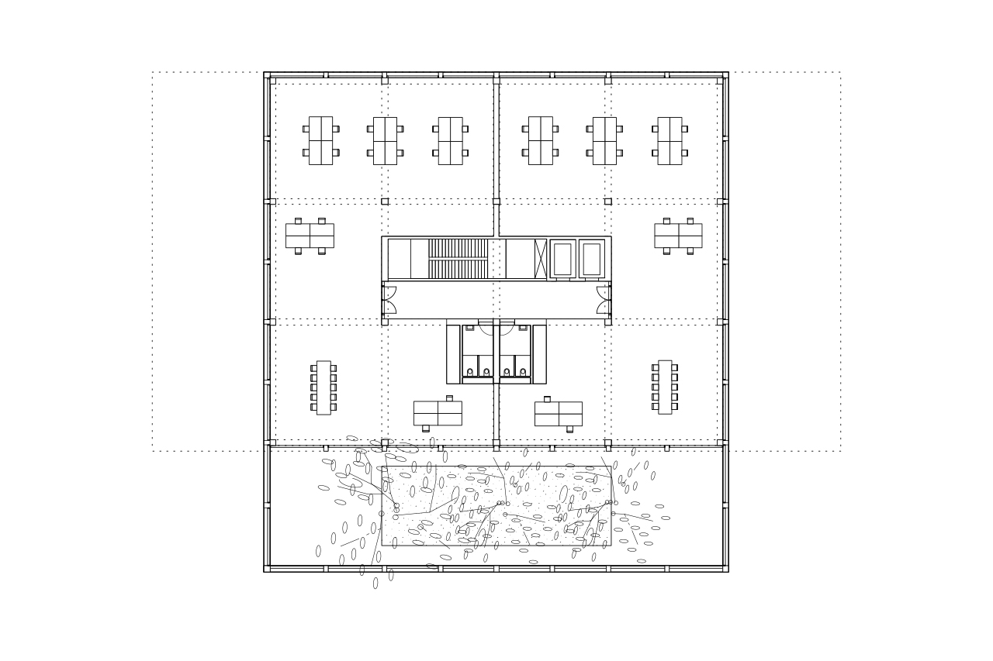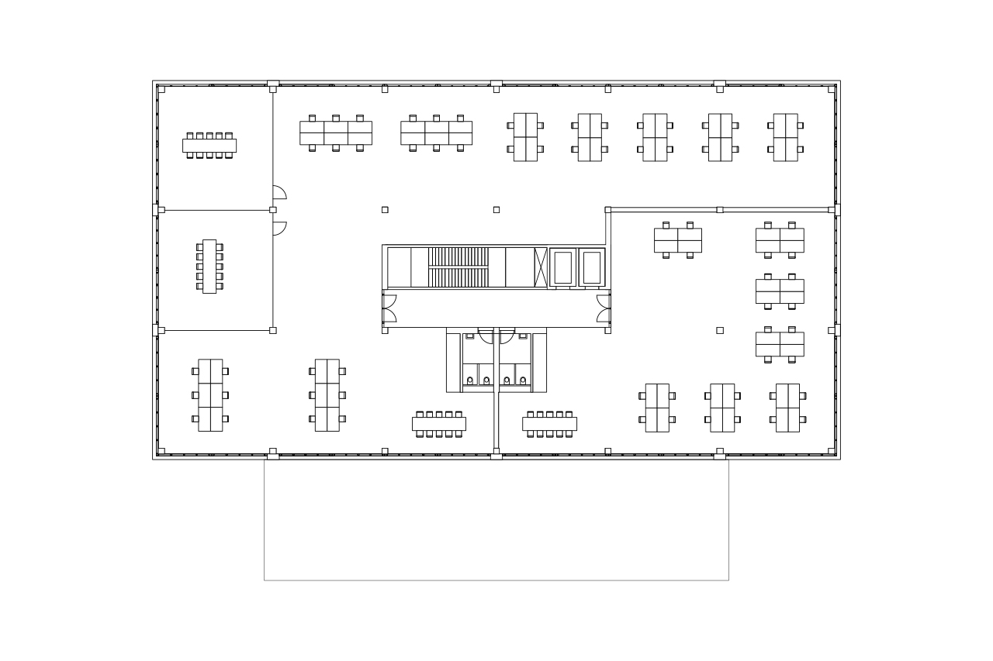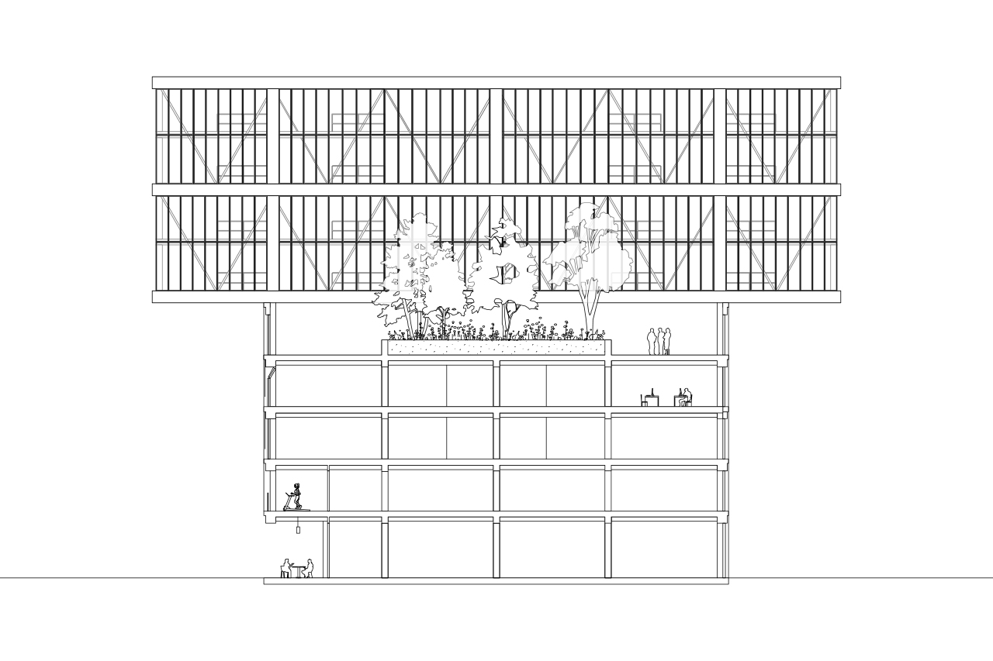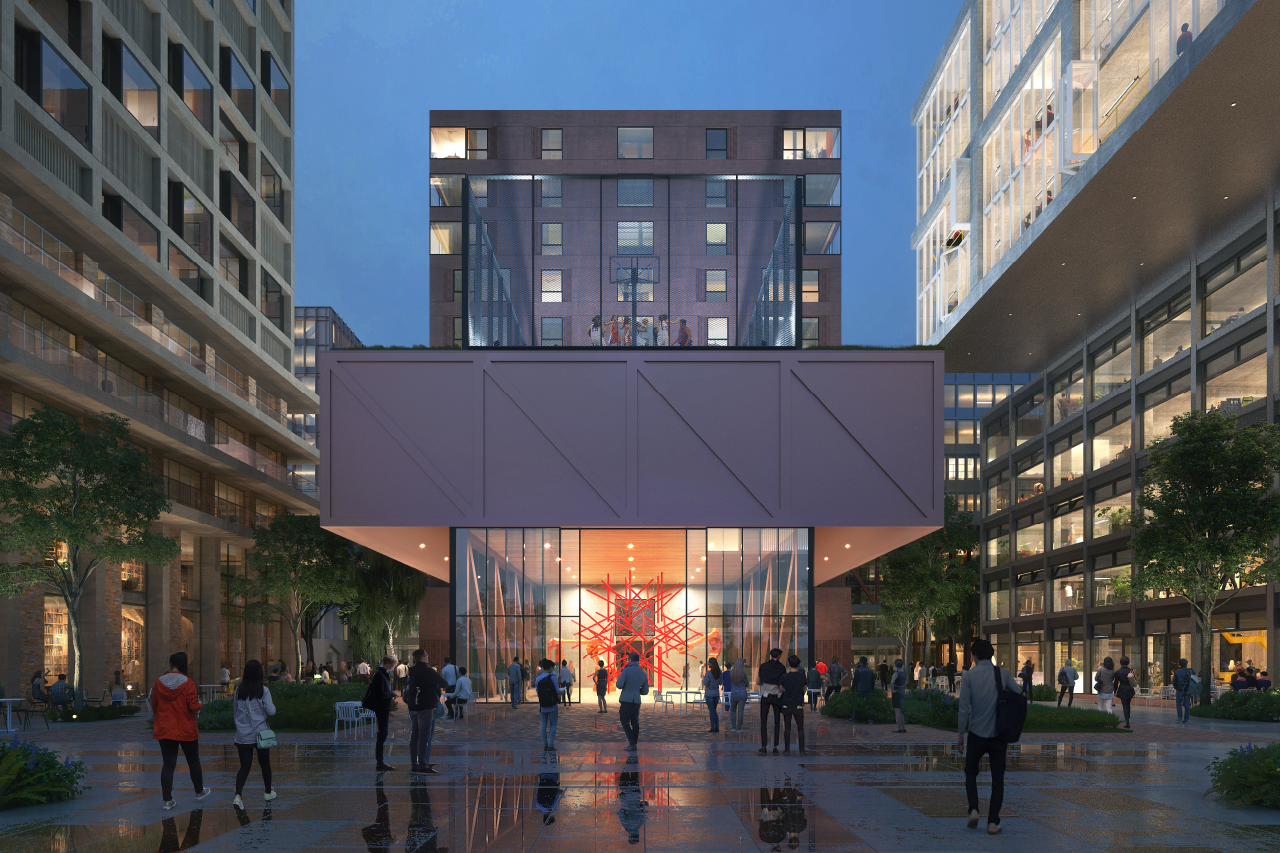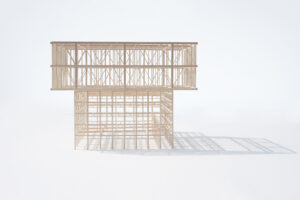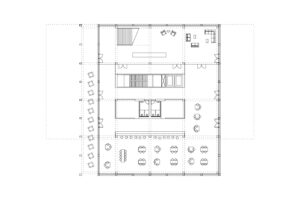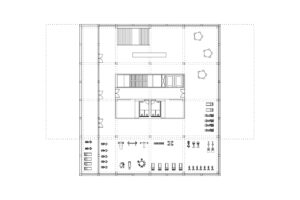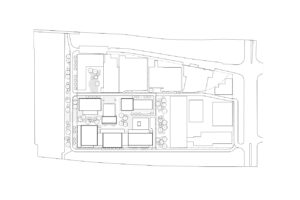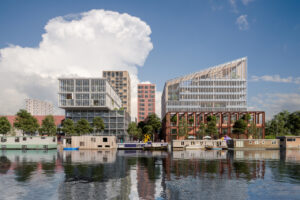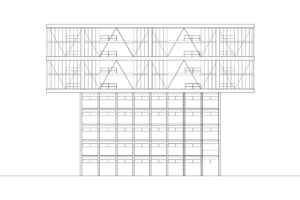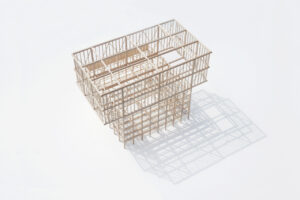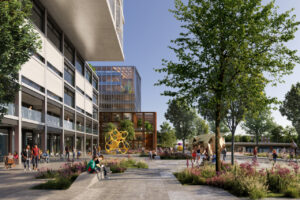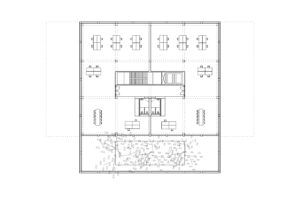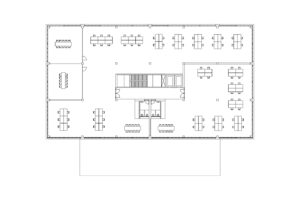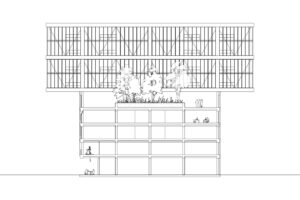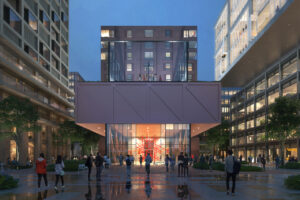the anvil
A Work Building for the Creative Industry | Ouder-Amstel | the Netherlands
The Anvil is part of the development of the Amstel Design District area; Mecanoo, together with KettingHuls, is responsible for the further development of the urban design made by KettingHuls.
The building consists of two volumes that form one building. The Anvil owes its name to the upper building volume, which juts out on two sides. The horizontal volume accentuates the verticality of the two adjacent buildings and is designed like a lightbox, visible from the metro and the canal. The two protrusions mark two squares, one on the quayside and one on Middenstraat. They give the building a striking appearance.
On the ground floor, a gallery on the quayside square functions as an awning for the entrance and a covered café terrace. The balcony above it offers a view of the canal and can be used for workouts and cooling down afterwards.
The patio on the fourth floor – hidden but overlooking the canal – is laid out like a miniature paradise with several trees, butterfly bushes and foxgloves. The garden can be used for meetings or for taking a break.
The flat roofs of The Anvil are green roofs, sometimes combined with solar panels.
The façades of the upper and lower building volumes differ in scale and rhythm. The lower block comprises a cube-like glass volume with a metal main structure. This block reflects the trees on the quayside square. The colour of the awnings is distinctive. The upper volume appears to consist of two storeys and has a horizontal character. The bright yellow diagonal support structure is clearly visible behind the storey-high folding windows.
| Project | A Work Building for the Creative Industry, Ouder-Amstel, the Netherlands | |
| Client | Connecting Concepts BV | |
| Design practice | KettingHuls | |
| Architect | Daniëlle Huls, Monica Ketting | |
| Period | 2021-present | |
| Status | Structural design | |
| Team | Daniëlle Huls, Luïsa Jacobse, Monica Ketting, Joost Körver, Fabia Sainz | |
| Programme | 9,540 m2 (gross floor area) of which 7,600 m2 GLA residential, 925 m2 GLA services and 925 m2 GLA commercial | |
| Renderings | Mecanoo |


