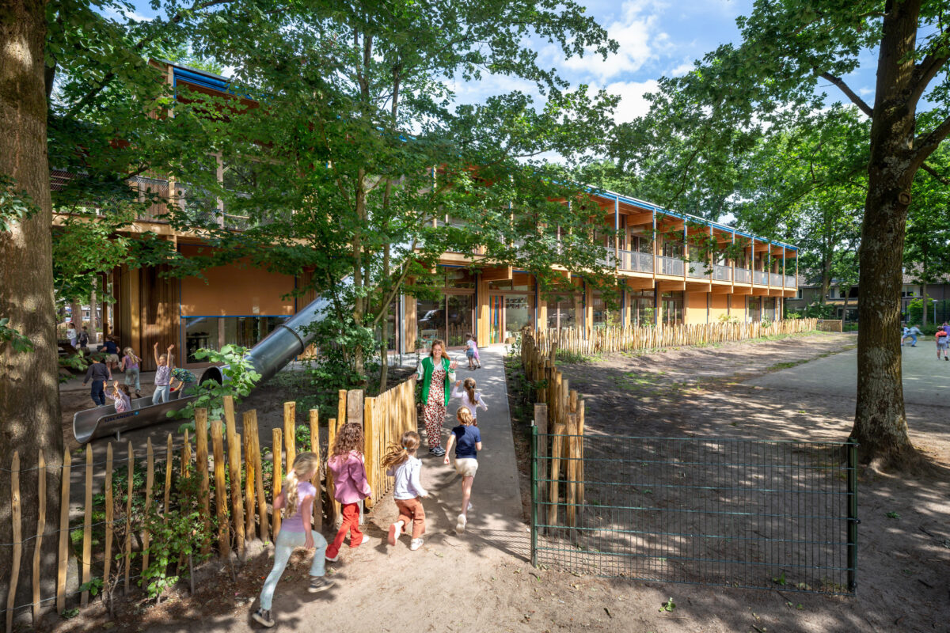
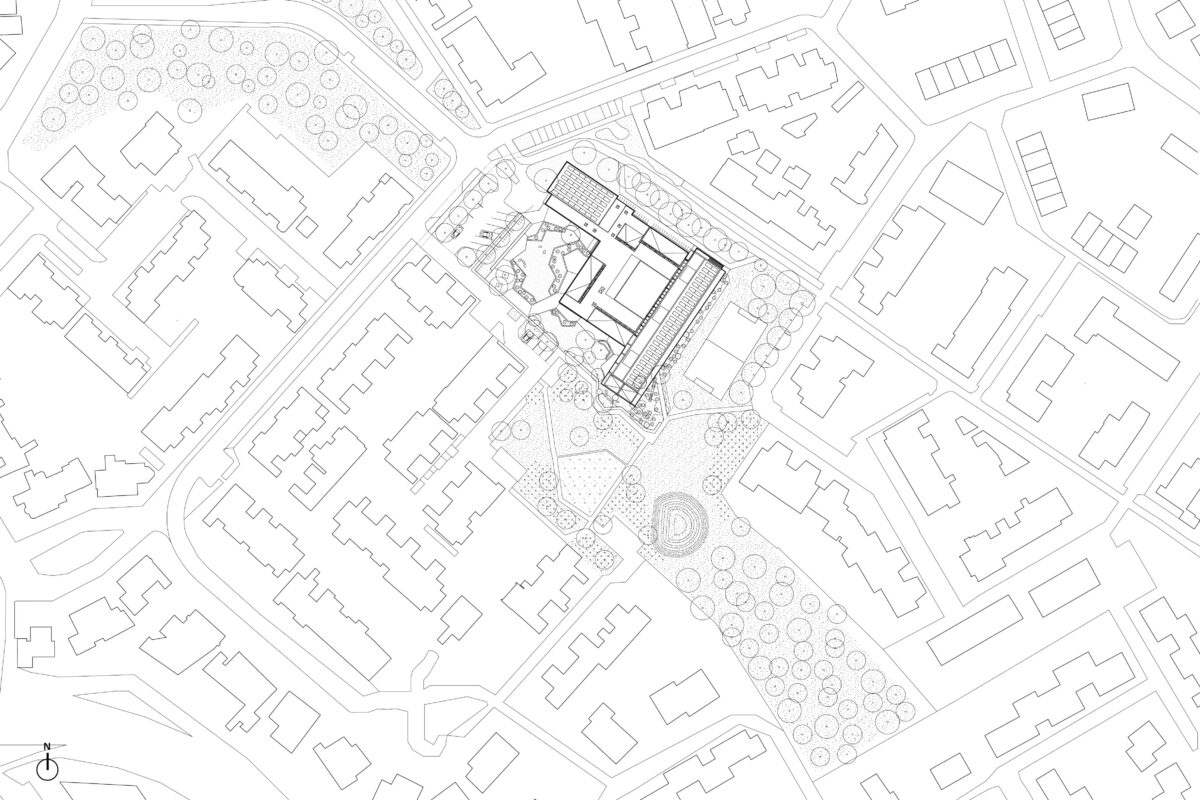
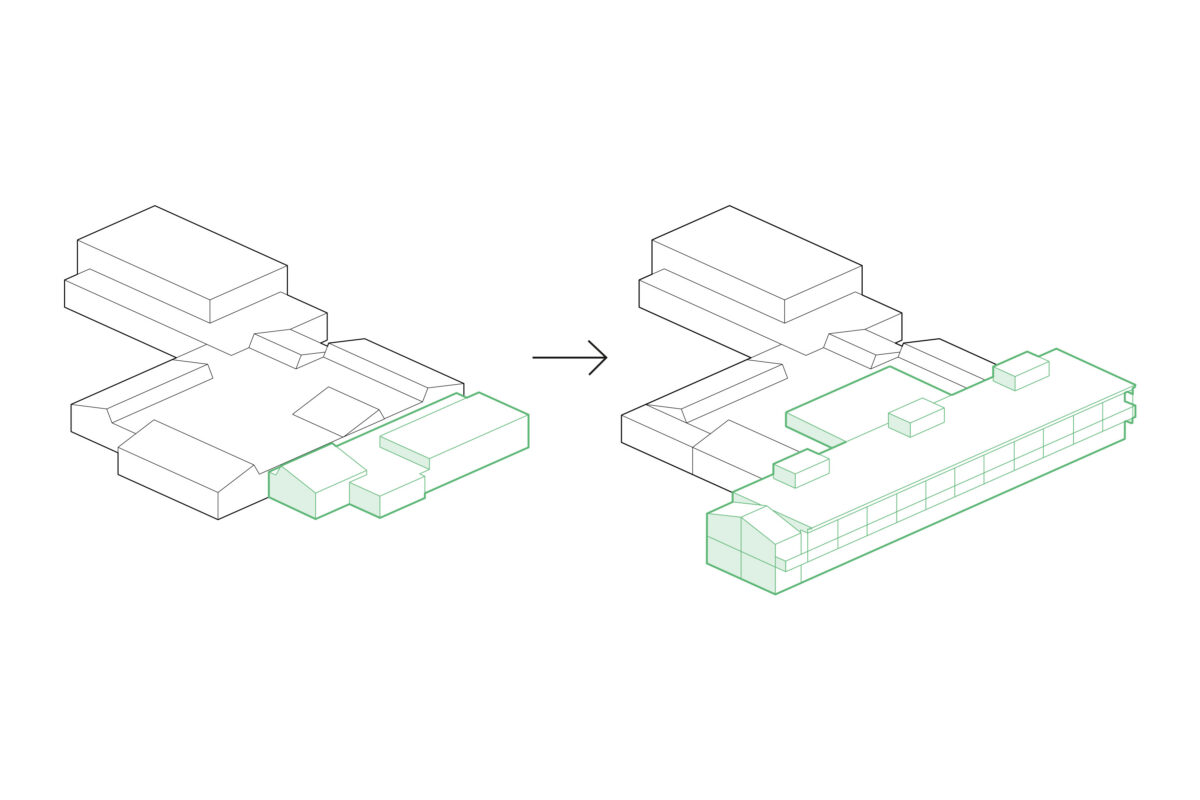
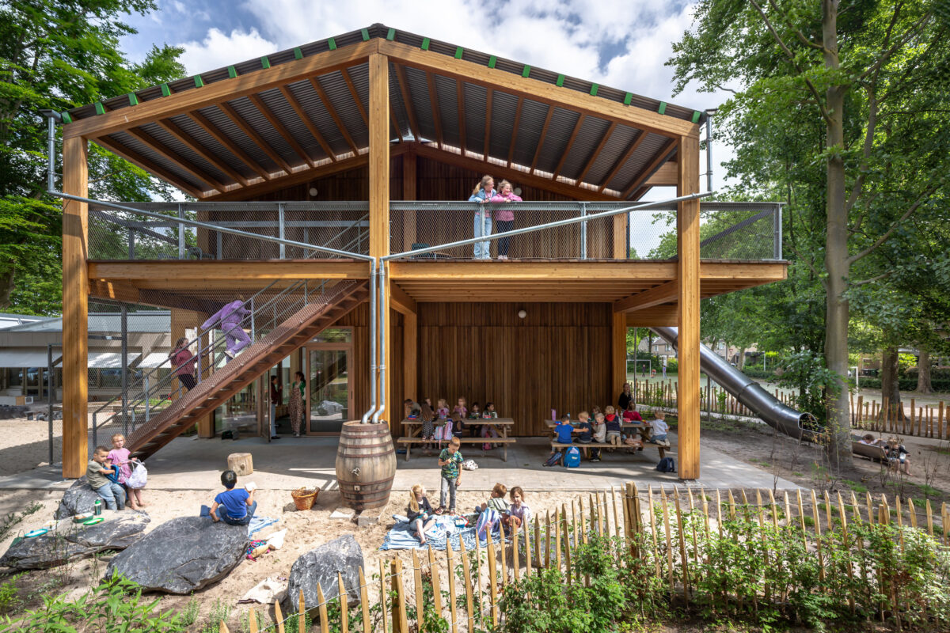
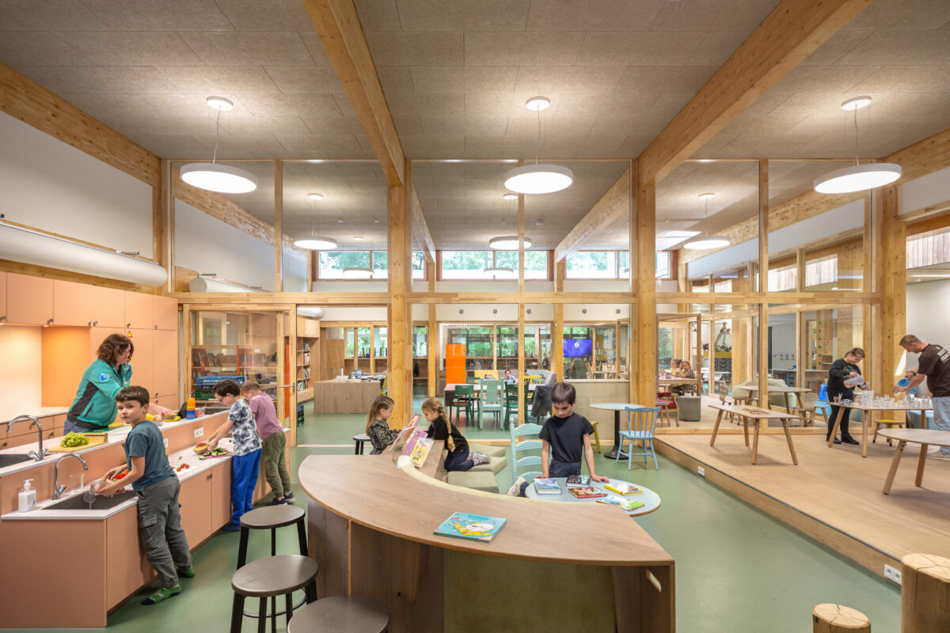

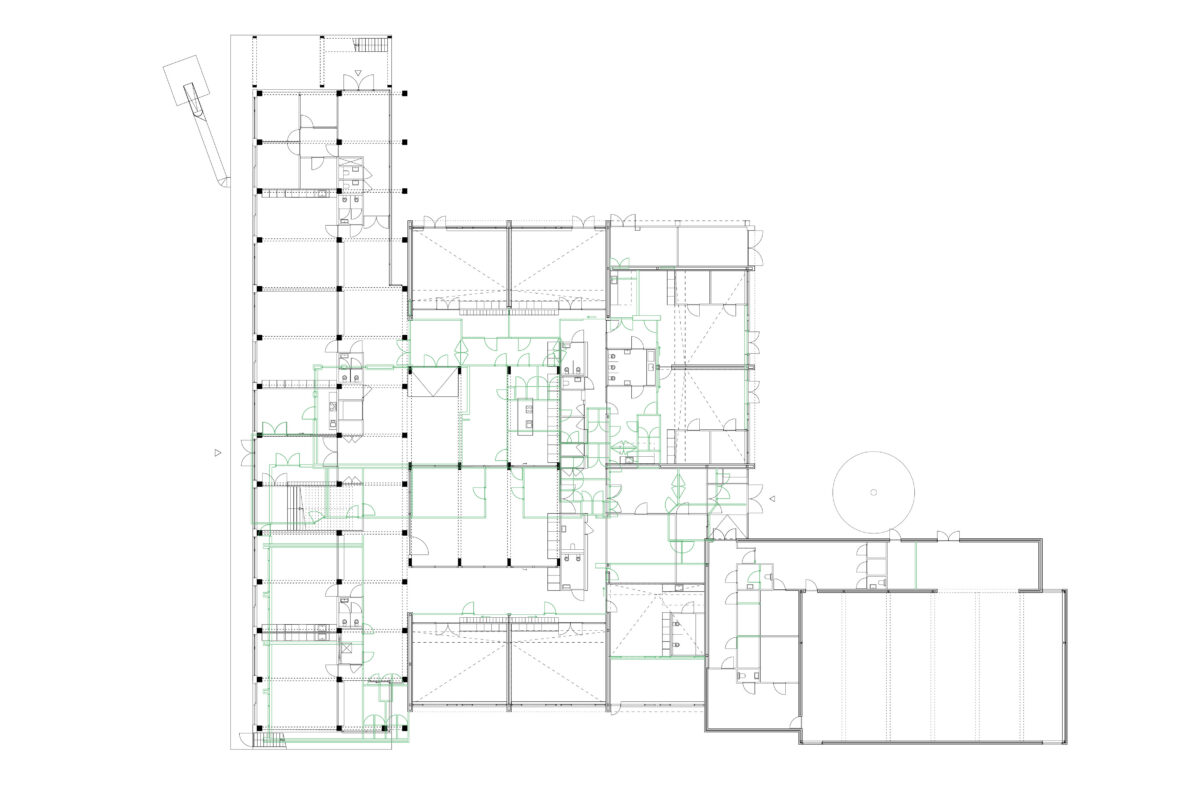

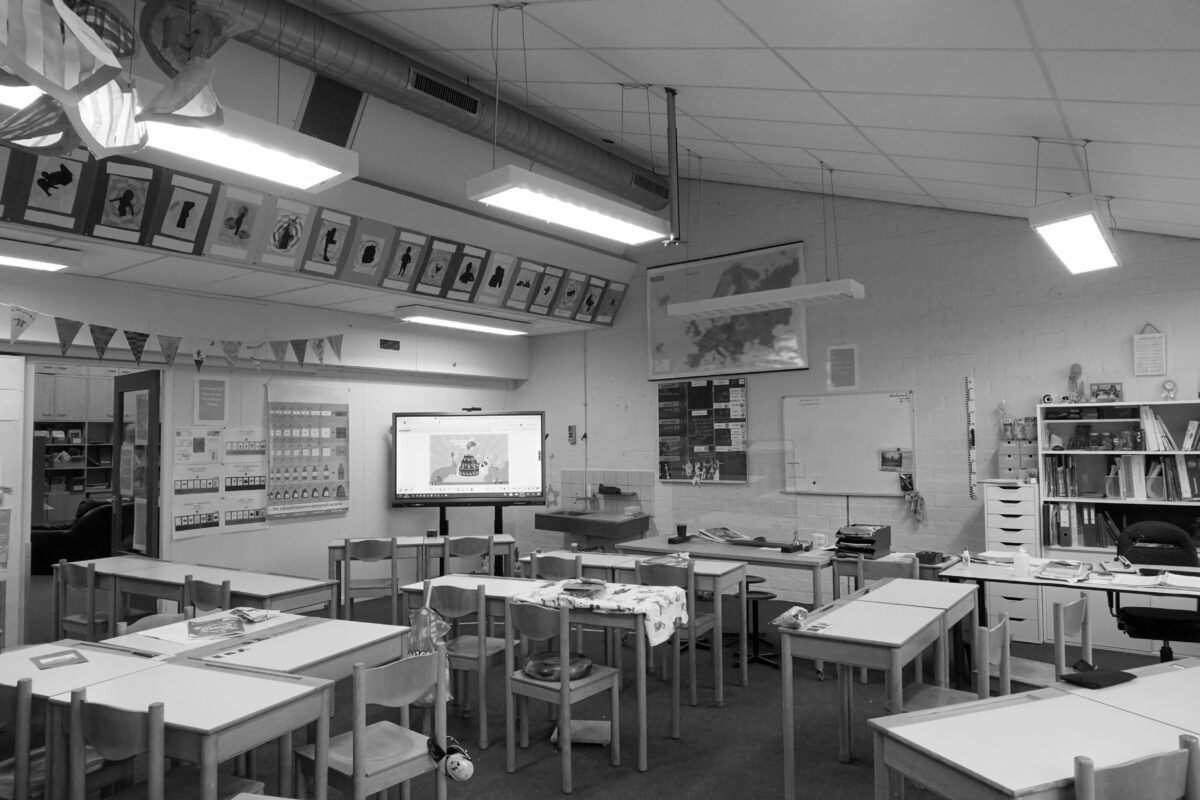

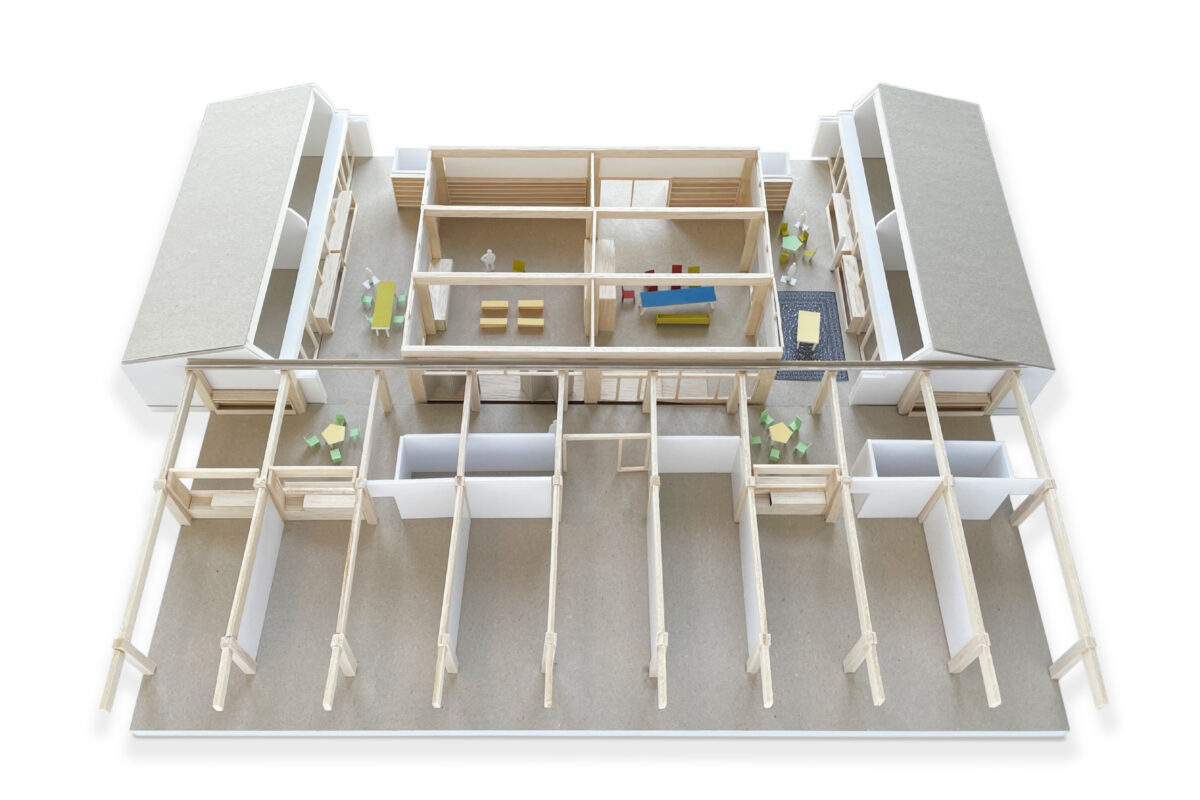

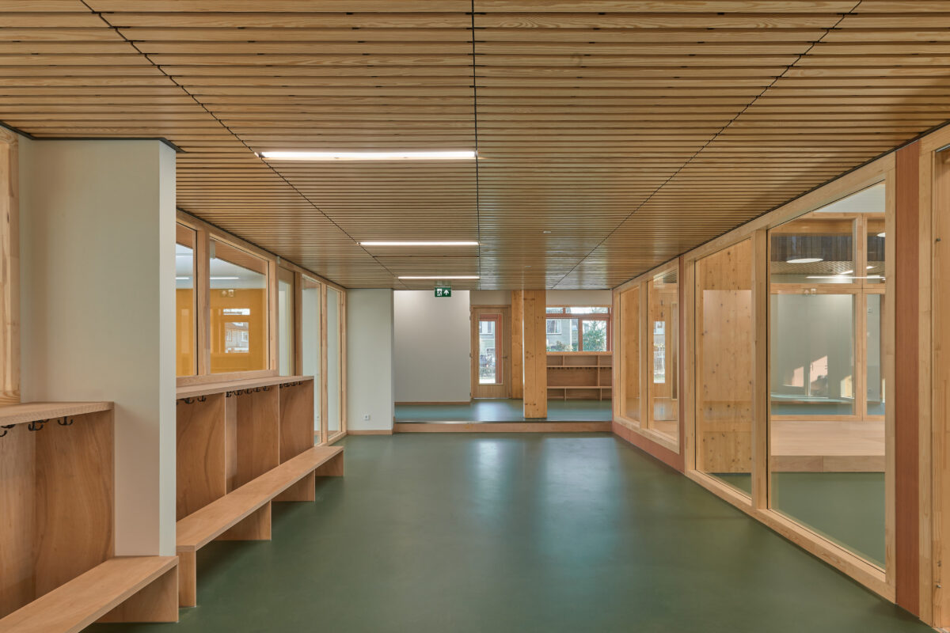
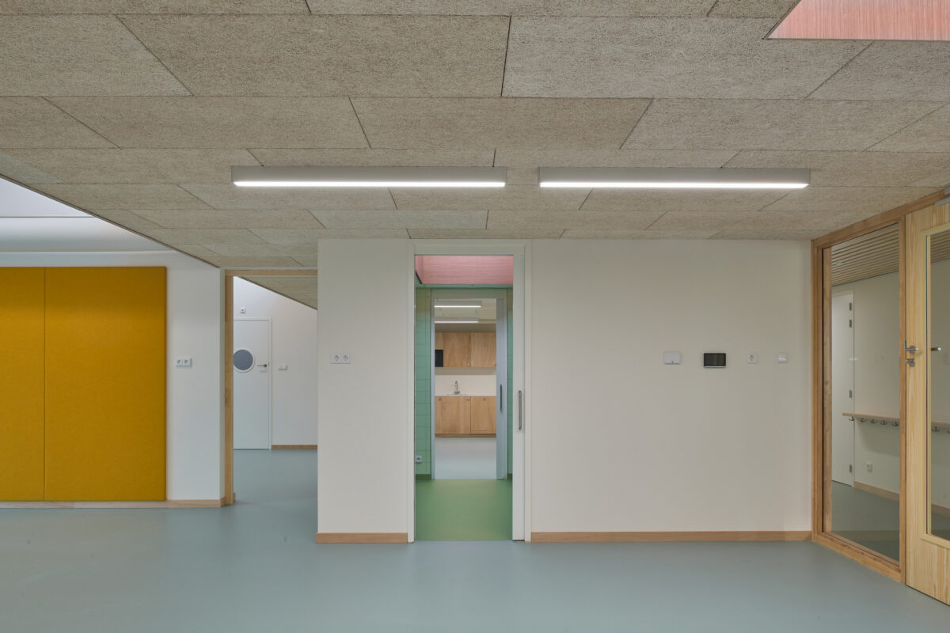
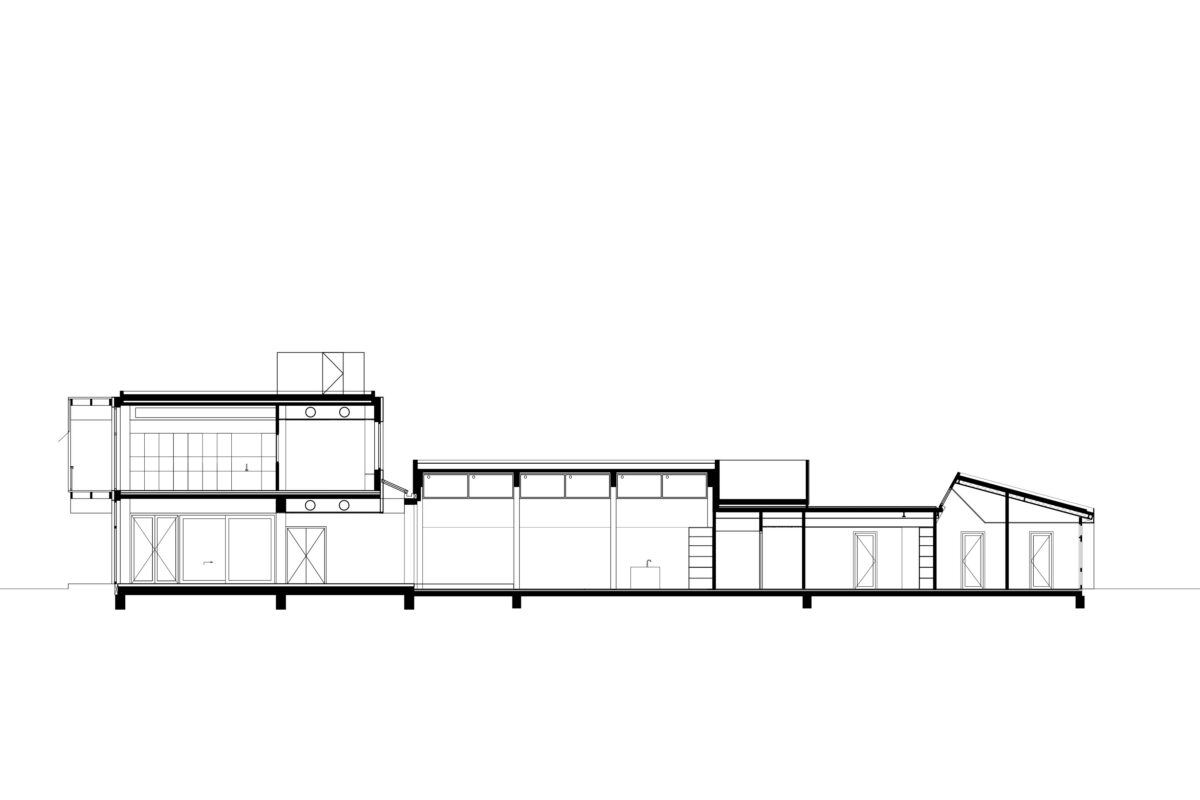

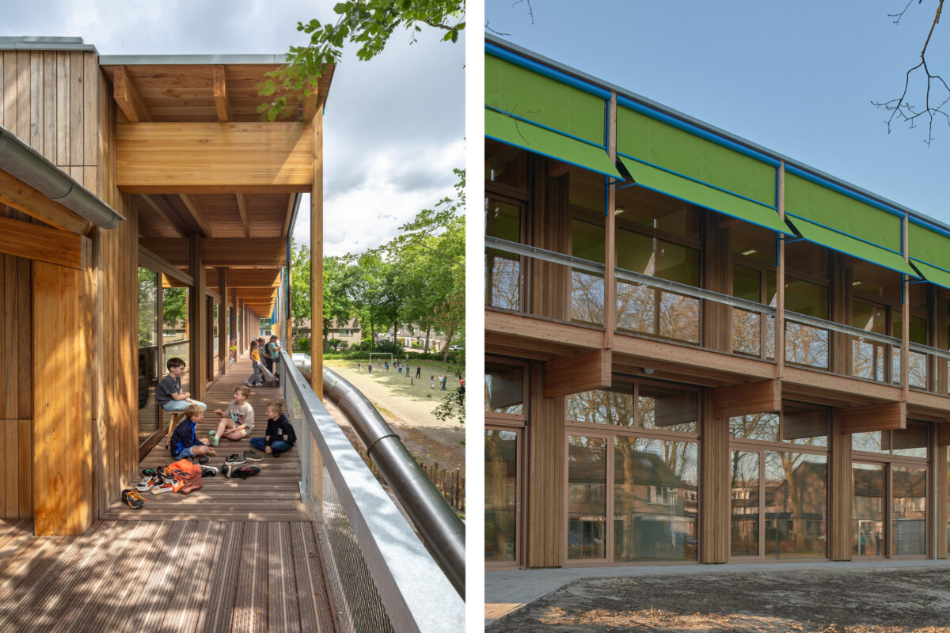



IKC De Zevensprong
Transformation of a Primary School into an Integrated Child Centre, Best, the Netherlands
‘The greenest building is the one that already exists,’ #RetroFirst
De Zevensprong was built in the 1970s in the Speelheide Park in the then new residential estate Speelheide. Characteristically, the building has classrooms with an average free height of 3.5 m, a shed roof and incident daylight on two sides.
The primary objective of this renovation and reconstruction project is to preserve as many of the existing shed-roofed classrooms as possible, reusing elements and salvaging the remainder. The result is a new, optimized two-storey building comprising ten new group spaces. The timber main loadbearing structure, made up of prefabricated columns, beams and CLT floors, is removable, allowing for a relatively short construction time and flexible future use. The predominant use of biobased materials also contributes to a reduction in carbon emissions. The project features a materials passport and pupils are educated about the circular materials used and their school’s energy consumption. The GPR score (a dutch method for measuring and evaluating sustainability and performance of buildings) averages out at 8,1.
The new group rooms include a balcony on the first floor and a covered outdoor area on the ground floor. The canopied balcony for the upper grades functions as sports field bleachers, a vegetable plot, a space for outdoor education and an awning. The pots and containers from the vegetable plot and climbing plants enhance the school’s green appearance, providing cooling, promoting biodiversity and supporting climate adaptation.
Adjacent to the main entrance of the existing building, the Child Centre is themed around ‘healthy eating’. The atmosphere is shaped by the existing tree, the vegetable plot and the chickens. Inside, the utilitarian facilities are relocated from the centre to the outer rim, transforming it into an open heart for the centre. This space features a meeting room/library, a shared area and play-learn squares. A new timber structure of columns and beams, along with a CLT floor, brings in daylight and adds height to this central area.
The sports field side has a new façade with a distinct second entrance for the middle and upper grades. Here, the new building establishes a connection to the sports field, themed around ‘sport and movement’, with balconies, stairs, bleachers and a slide enhancing its character. The building culminates in a shed with a covered sandpit on the ground floor and an outdoor classroom directly linked to the crafts room upstairs. The shed serves as a gateway, crow’s nest and watchtower, connecting the school, the Speelheide and the Child Centre. Surrounded by treetops, this spot is one of the school’s most remarkable features, serving as the starting point for treasure hunts, a stage for winning football teams and a setting for community barbecues.
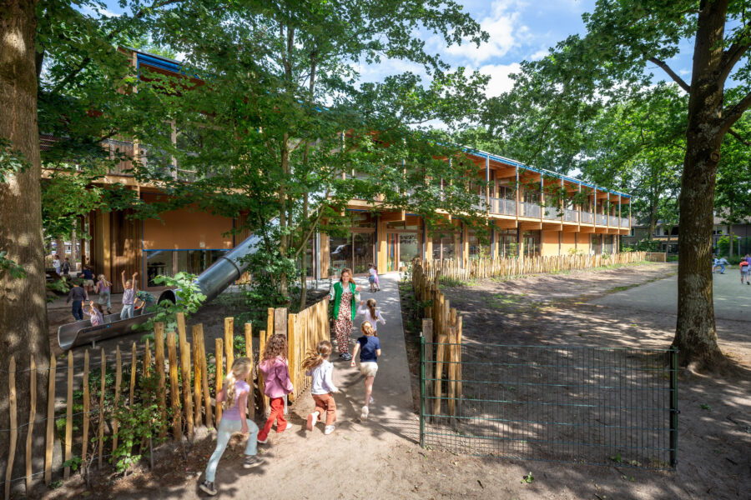
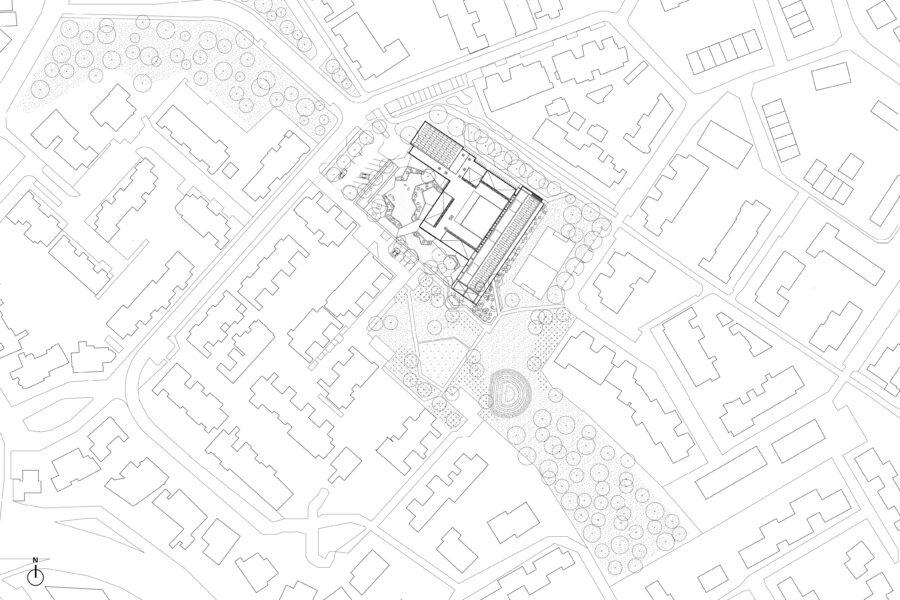
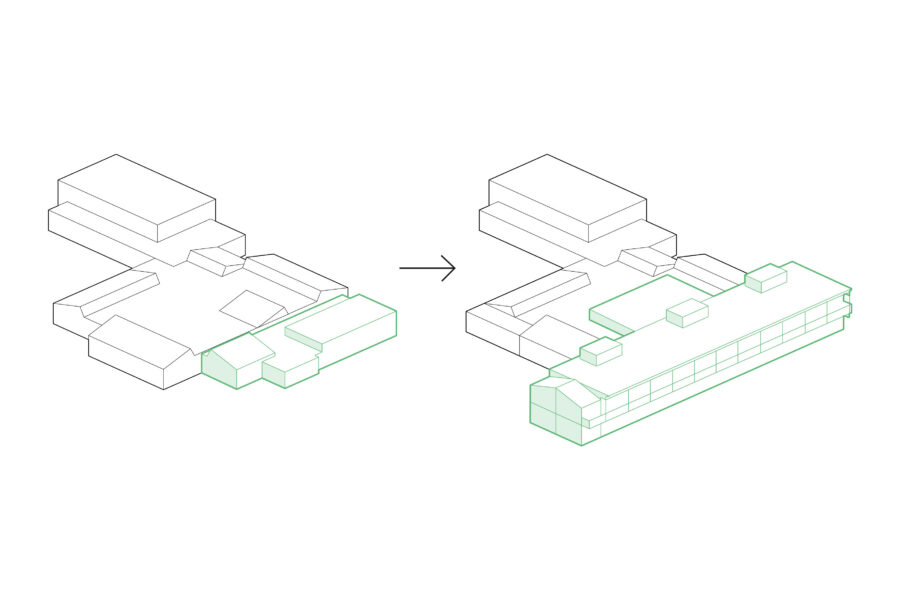
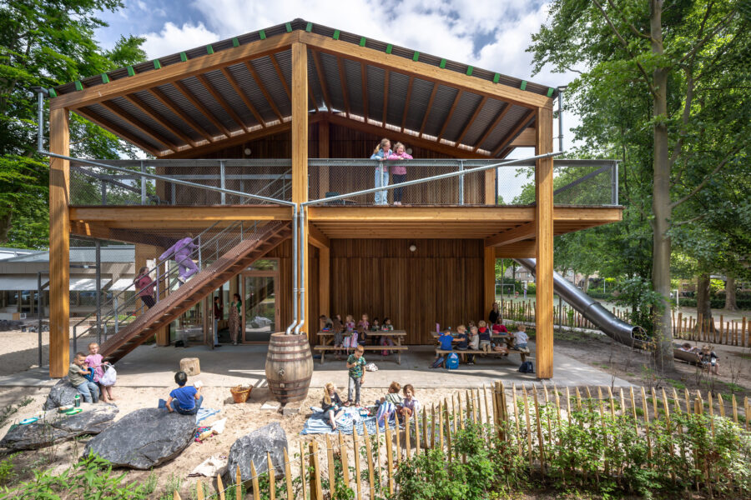
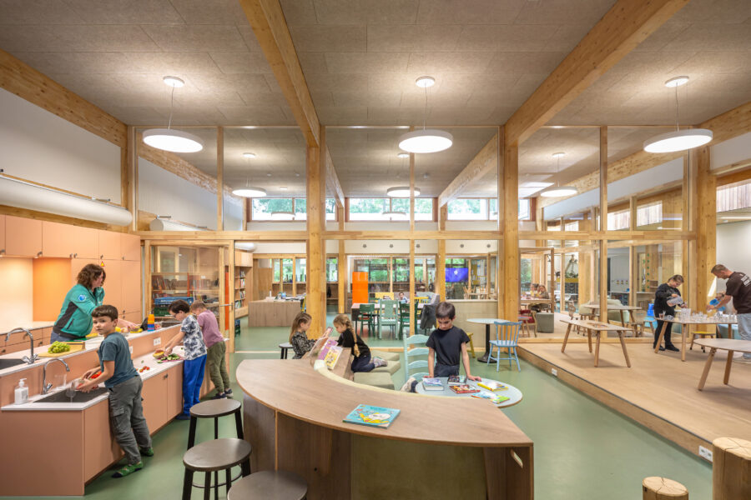
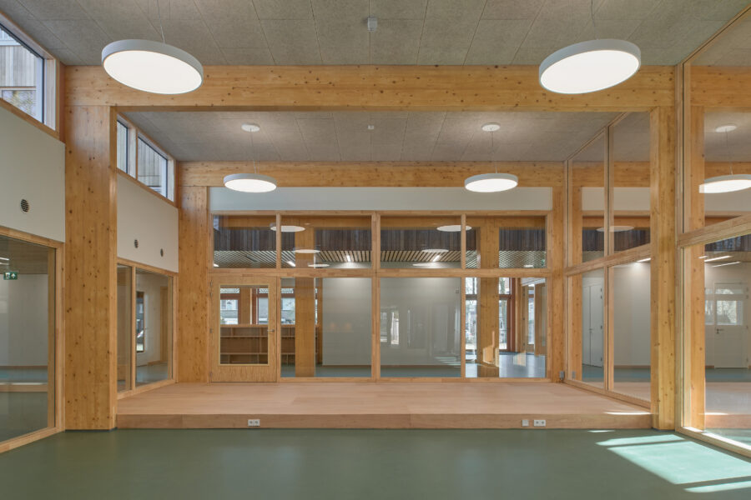

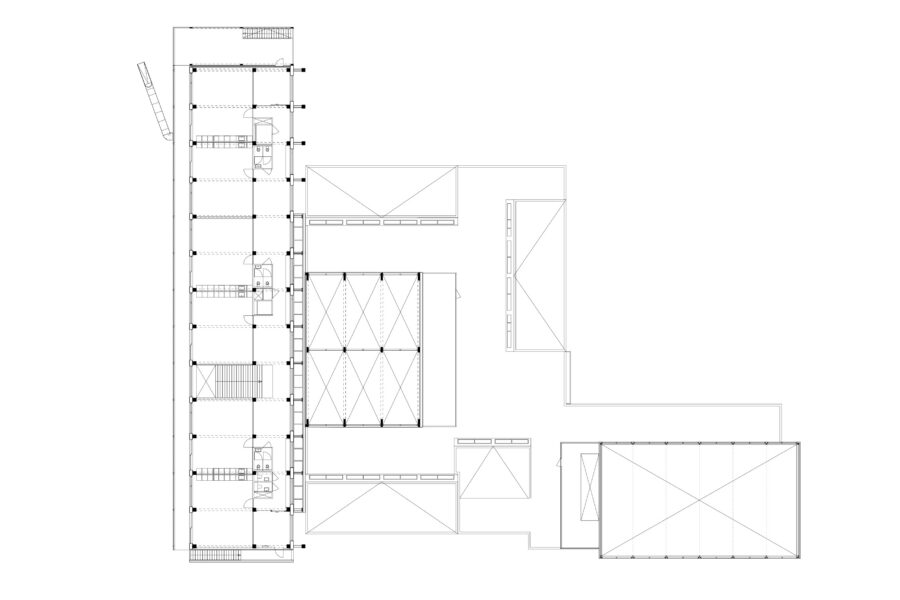
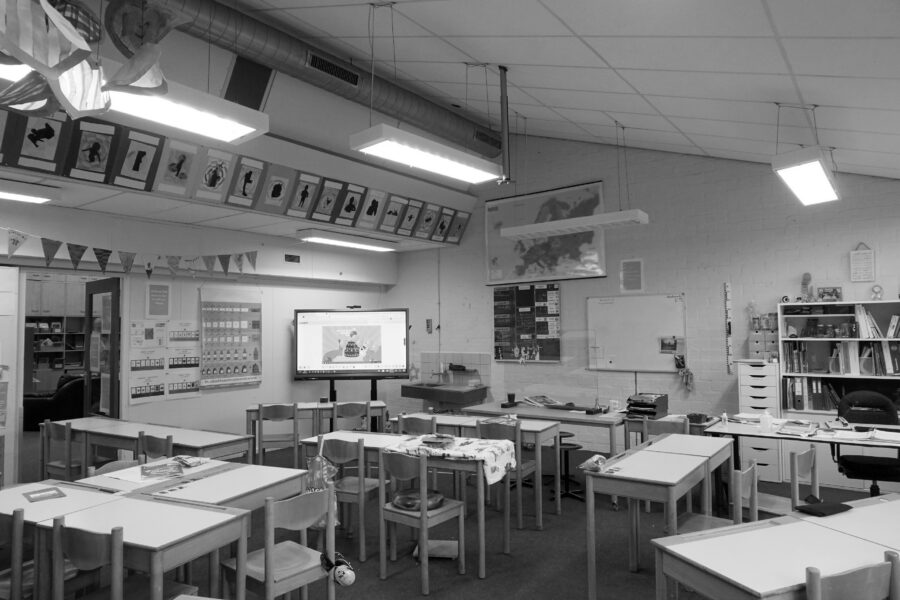
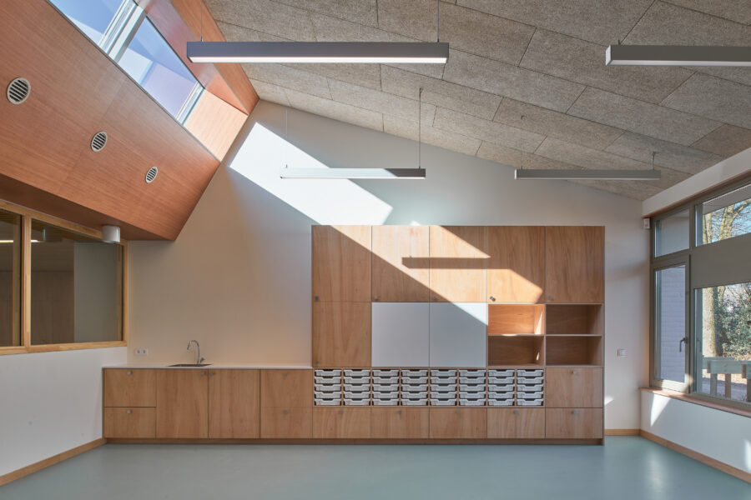
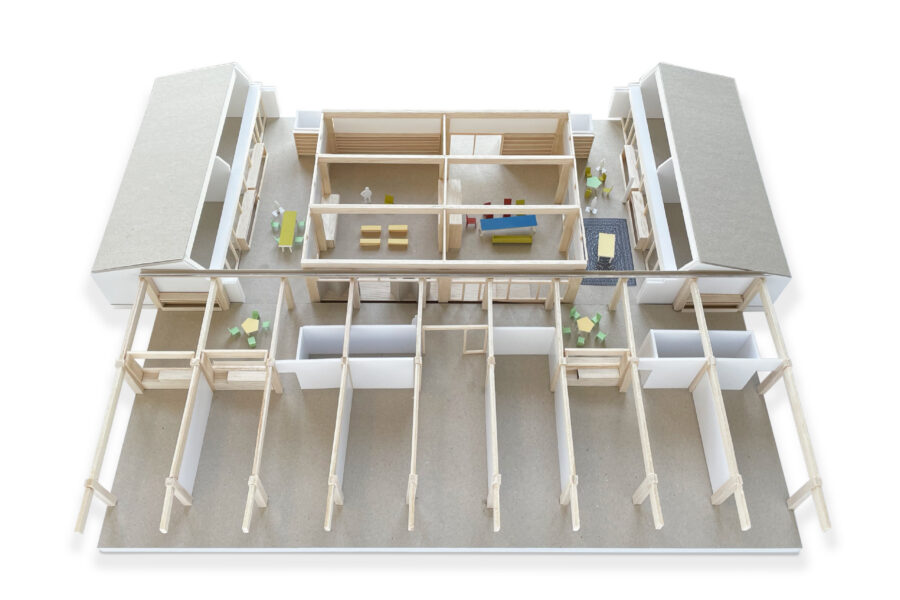
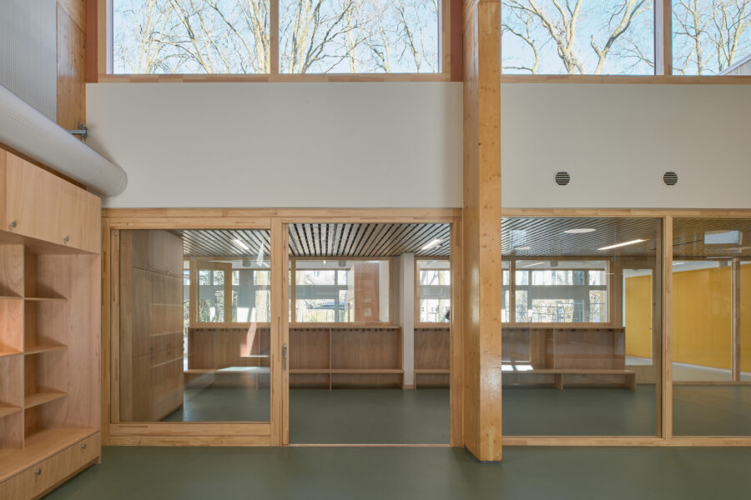

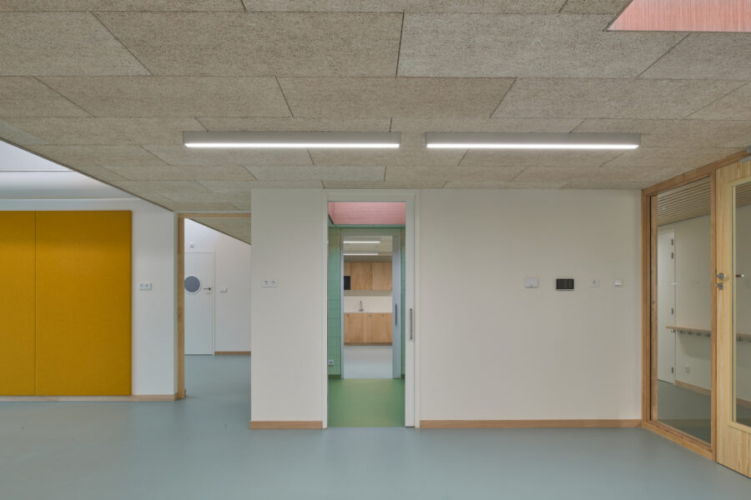

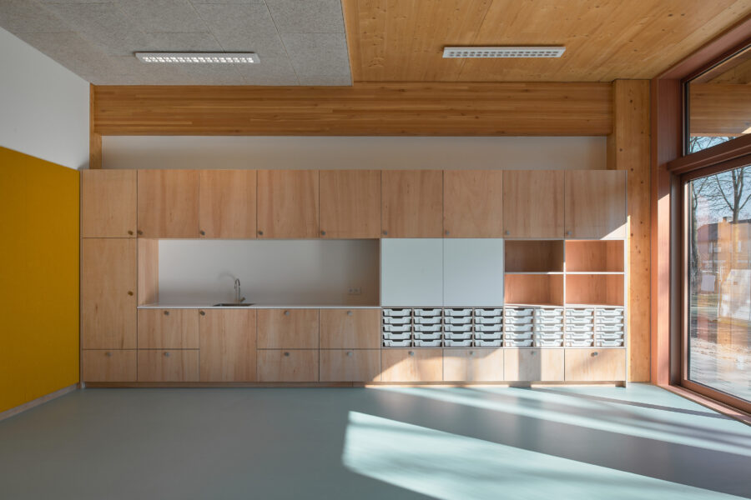

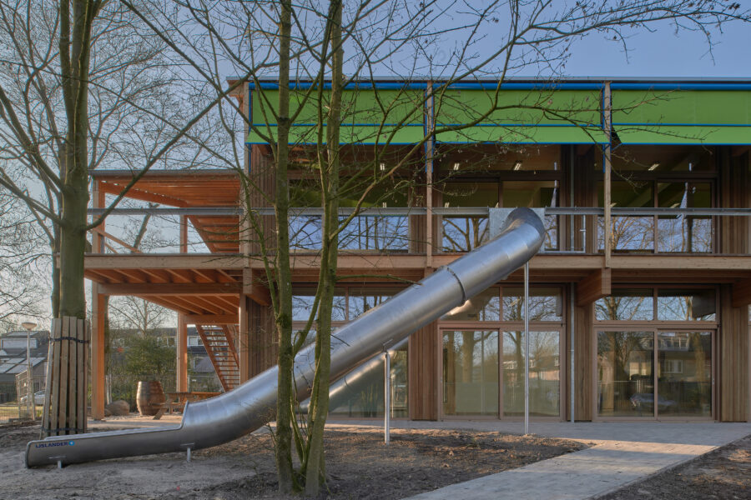

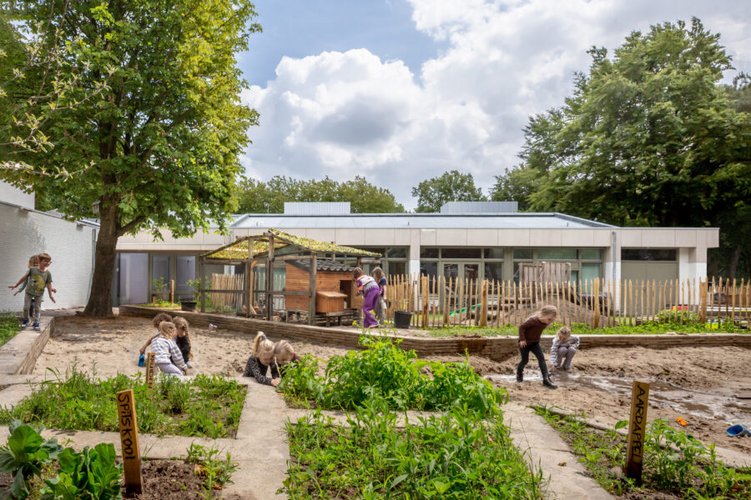
Project Transformation of a Primary School into an Integrated Child Centre, Best, the Netherlands
Client Municipality of Best
Client research by design Mevrouw Meijer
Design practice buro Kettinghuls
Architect Daniëlle Huls, Monica Ketting, Luïsa Jacobse
Landscape architect BOOM landscape
Period 2021-2025
Status Completed
Team Daniëlle Huls, Luïsa Jacobse, Monica Ketting, Fabia Sainz Fernandez, Jean-Marc Saurer
Programme An integrated childcare centre for 325 pupils: two day care groups and one playgroup (Korein), four kindergarten groups, four groups of grades 1 through 3, five groups of grades 4 through 6 and after-school care (De Zevensprong); 2,700 m² GLA in total, of which 320 m² demolition, 1.545 m² renovation and 1,155 m² new build.
Engineering firm Pieters Bouwtechniek
Contractor Aarts Bouw
Building physics Nelissen ingenieursbureau
Advisor circular design Volantis
Quantity surveyor DDC Consulting
Photography MWA Hart Nibbrig, Thijs Wolzak

